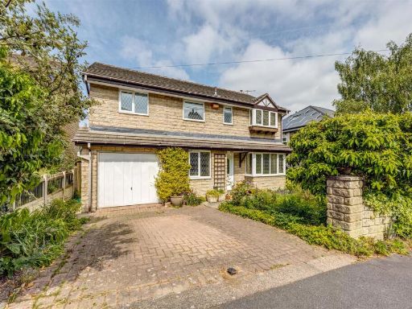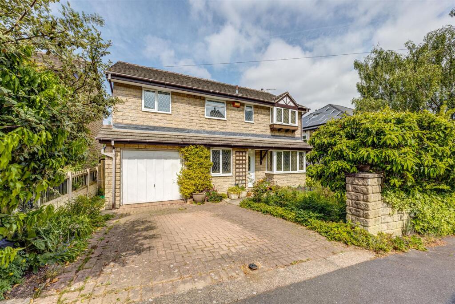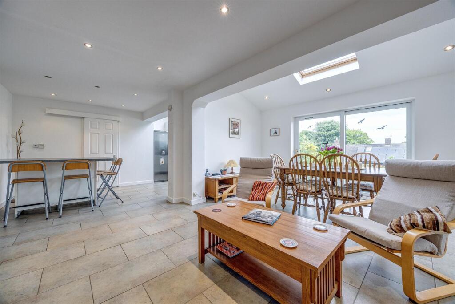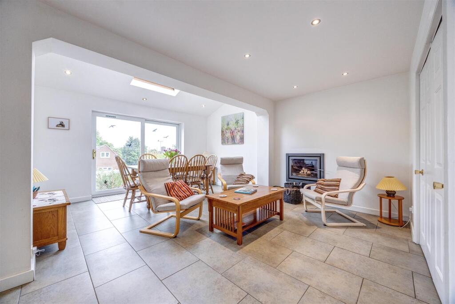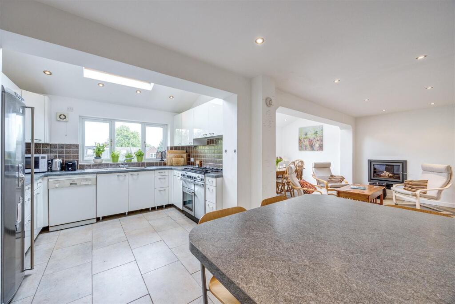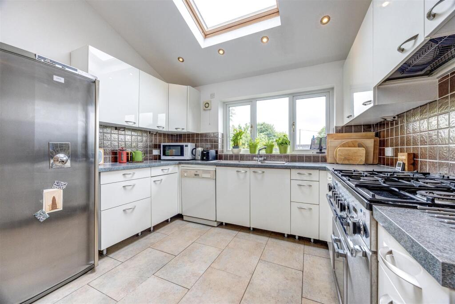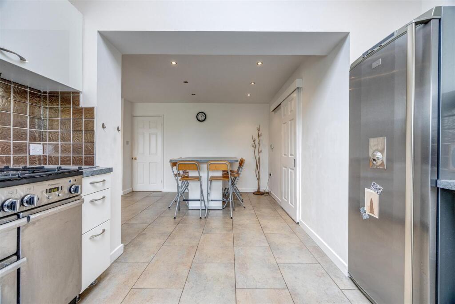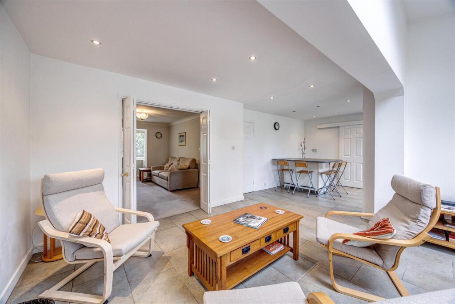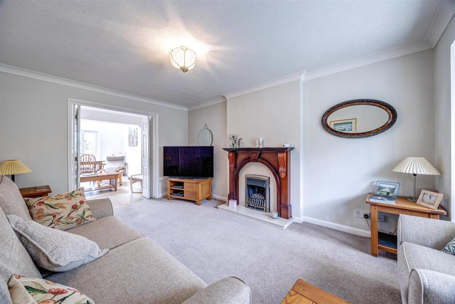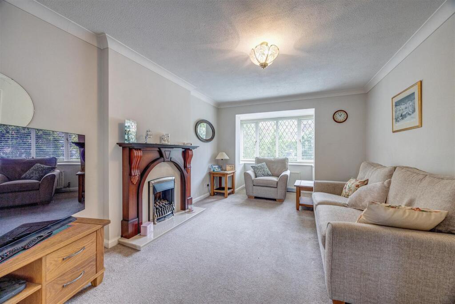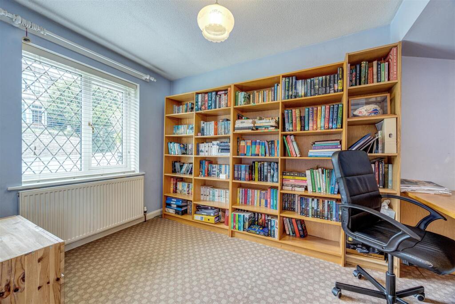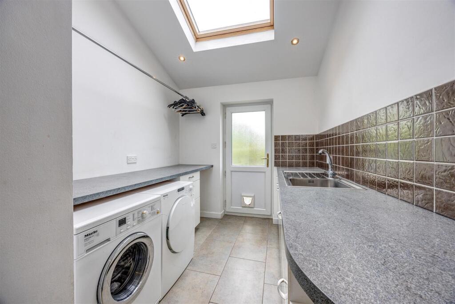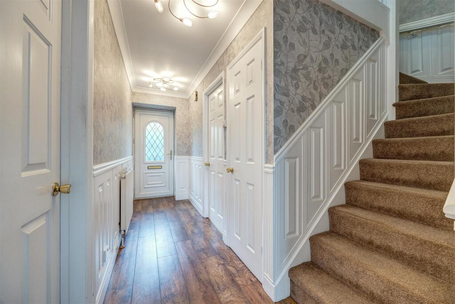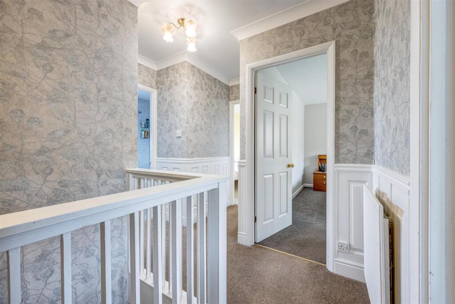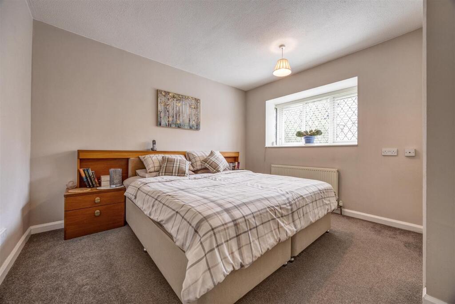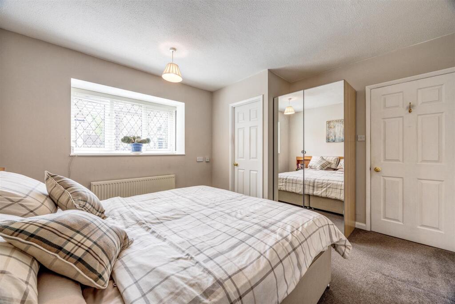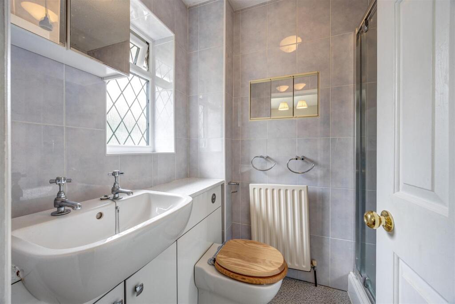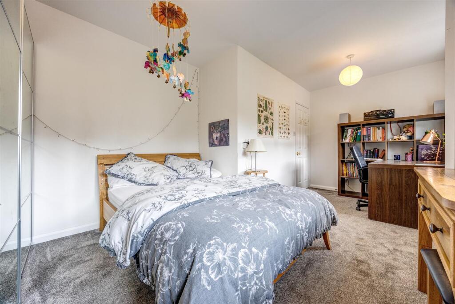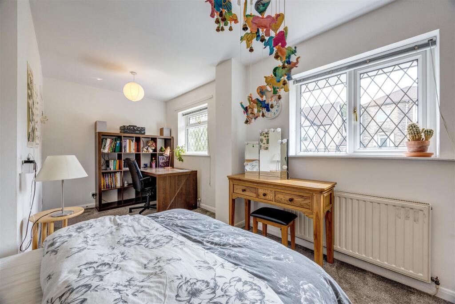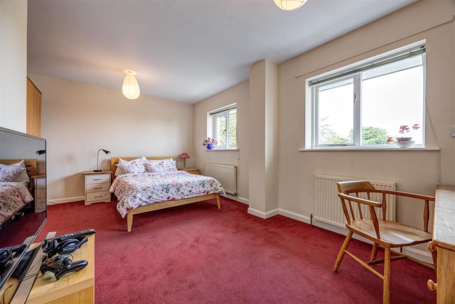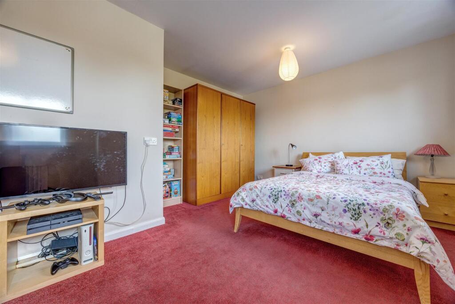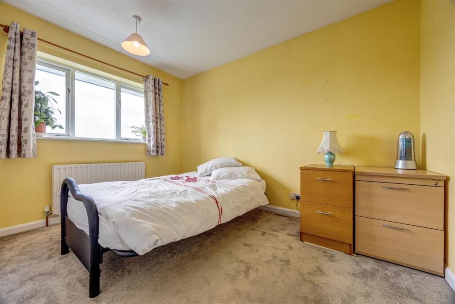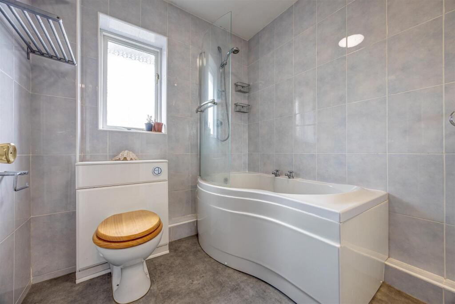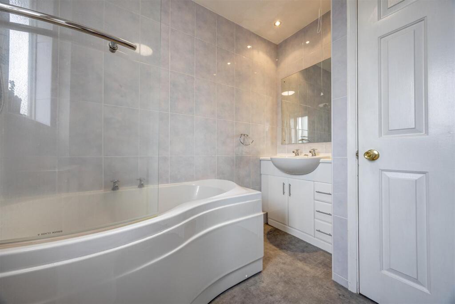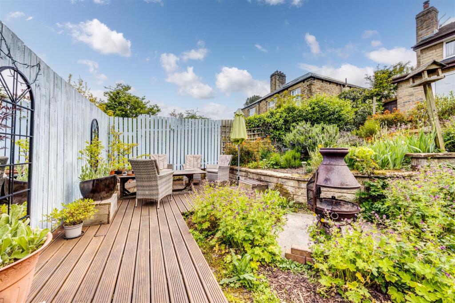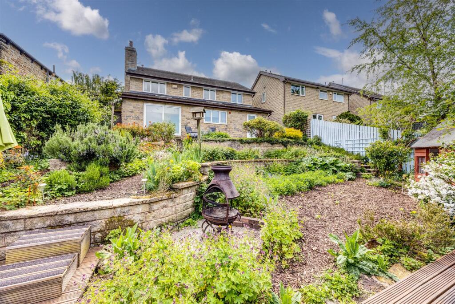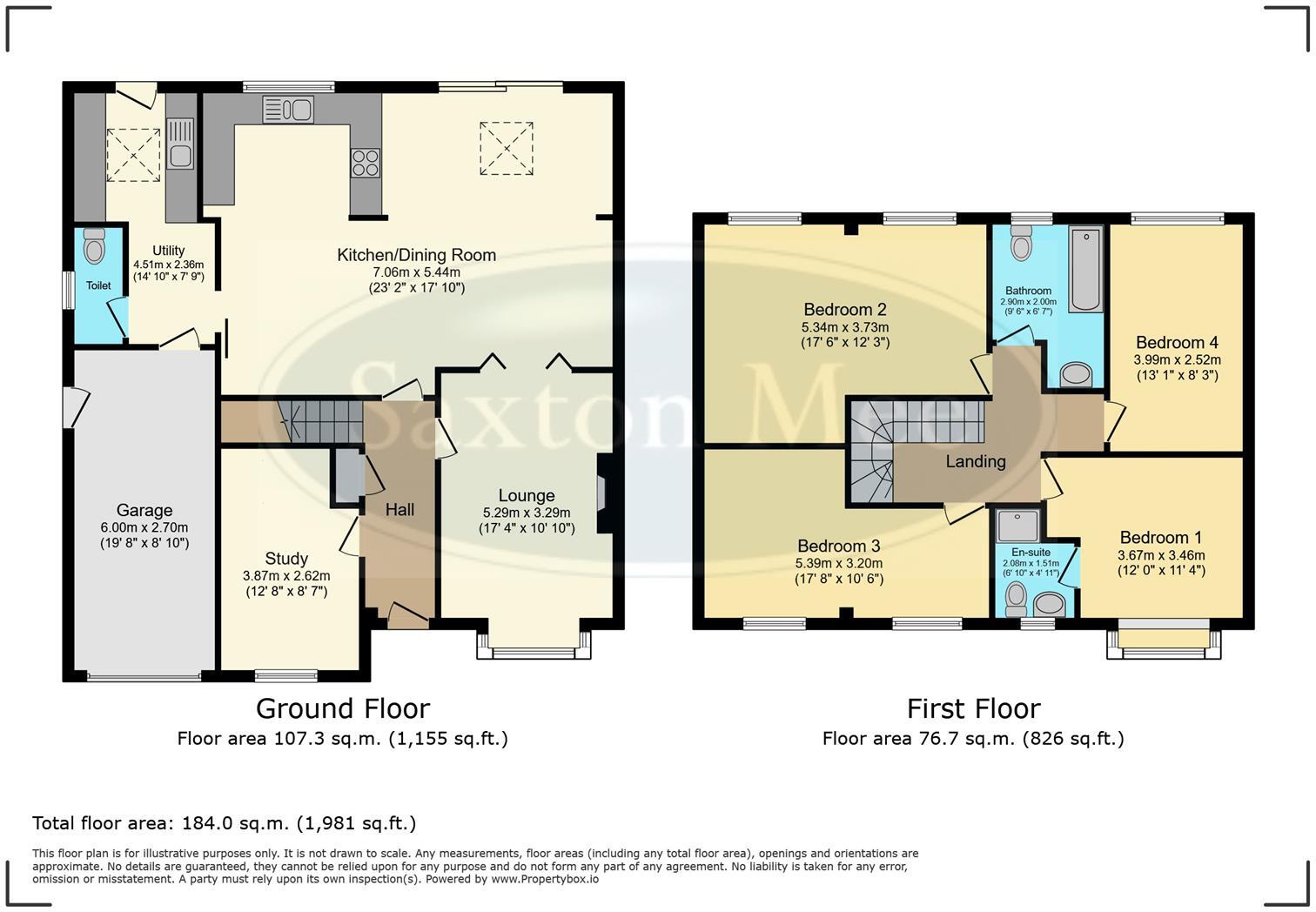Summary - 8 BRENTWOOD ROAD SHEFFIELD S11 9BU
4 bed 2 bath Detached
Large, flexible family home with bright open-plan living, private gardens and top local schools..
Spacious open-plan kitchen, living and dining area with skylights and patio doors
Master bedroom with en suite; potential to add more en suites upstairs
Ground-floor bedroom/study suitable for relatives or home office
Utility room with internal access to integral single garage
Private, tiered rear garden with mature planting and decked seating areas
Off-street parking for two vehicles; single garage limits storage space
Constructed 2003–2006 with double glazing; efficient mains gas heating
Council tax above average — factor into running costs
Set on a quiet cul-de-sac in sought-after Nether Edge, this substantial detached home offers generous, flexible accommodation for modern family life. The ground floor centres on a bright, open-plan kitchen, living and dining area with skylights, patio doors to the rear garden and a central island with a range cooker — ideal for everyday living and entertaining. A separate lounge with a Barbas multi-fuel fire provides a cosy alternative living space.
Practical features include a utility room with internal access to the integral single garage, a ground-floor bedroom/study useful for a dependent relative or home office, and a master bedroom with an en suite. The property sits on a decent plot with private, tiered rear gardens, mature planting, front garden and off-street parking for two cars. Construction dates and double glazing indicate modern build standards and efficiency.
Notable positives are the flexible 4–5 bedroom layout, excellent broadband and mobile signal, proximity to well-regarded schools and a very affluent local area. Material points to consider: council tax is above average and the garage is single-length, which may limit vehicular storage. There is scope to add ensuite facilities to other bedrooms if desired, and any purchaser should inspect to assess decorative or mechanical updates that may be wanted to match personal taste.
Overall, this freehold house will suit growing or multi-generational families who value space, privacy and good local amenities. Viewing is recommended to appreciate the flow of the open-plan living space and the private garden setting.
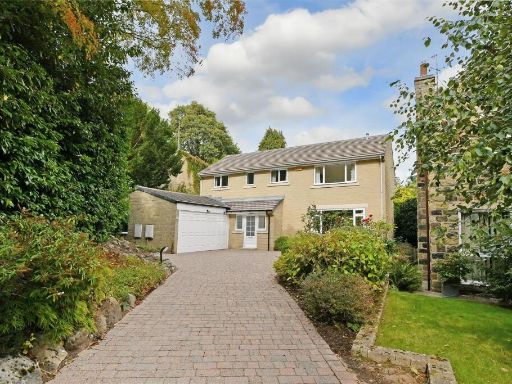 4 bedroom detached house for sale in Endcliffe Hall Avenue, Endcliffe, S10 — £775,000 • 4 bed • 2 bath • 1834 ft²
4 bedroom detached house for sale in Endcliffe Hall Avenue, Endcliffe, S10 — £775,000 • 4 bed • 2 bath • 1834 ft²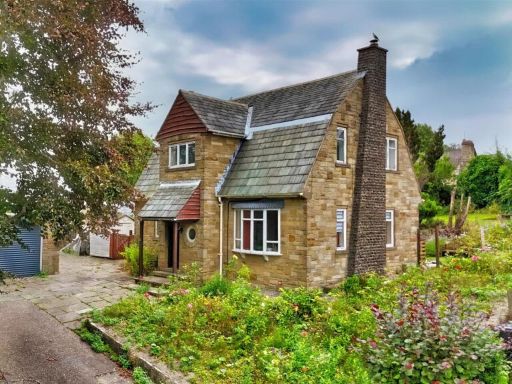 3 bedroom detached house for sale in Osborne Close, Nether Edge, Sheffield, S11 — £400,000 • 3 bed • 3 bath • 1266 ft²
3 bedroom detached house for sale in Osborne Close, Nether Edge, Sheffield, S11 — £400,000 • 3 bed • 3 bath • 1266 ft²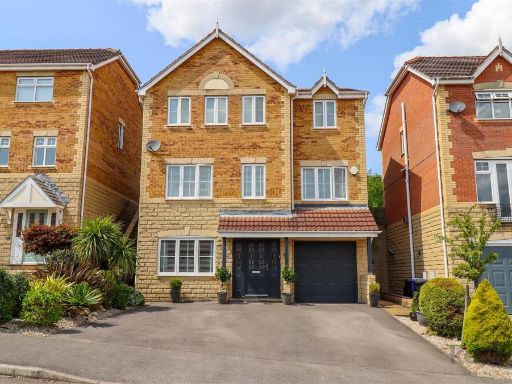 4 bedroom detached house for sale in Moorthorpe Rise, Owlthorpe, Sheffield, S20 — £450,000 • 4 bed • 2 bath • 1900 ft²
4 bedroom detached house for sale in Moorthorpe Rise, Owlthorpe, Sheffield, S20 — £450,000 • 4 bed • 2 bath • 1900 ft²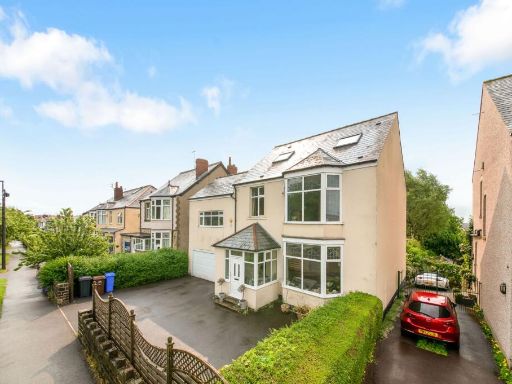 5 bedroom detached house for sale in Ringinglow Road, Sheffield, S11 — £650,000 • 5 bed • 2 bath • 2088 ft²
5 bedroom detached house for sale in Ringinglow Road, Sheffield, S11 — £650,000 • 5 bed • 2 bath • 2088 ft²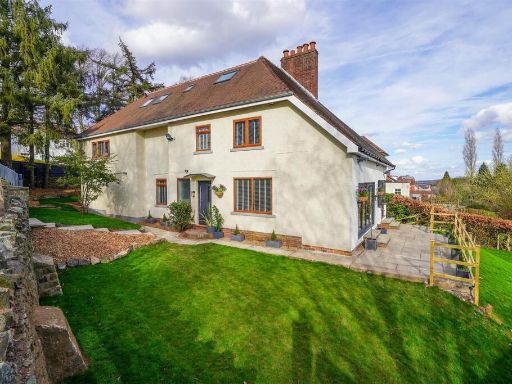 5 bedroom detached house for sale in Knowle Lane, Ecclesall, Sheffield, S11 — £1,050,000 • 5 bed • 4 bath • 3412 ft²
5 bedroom detached house for sale in Knowle Lane, Ecclesall, Sheffield, S11 — £1,050,000 • 5 bed • 4 bath • 3412 ft²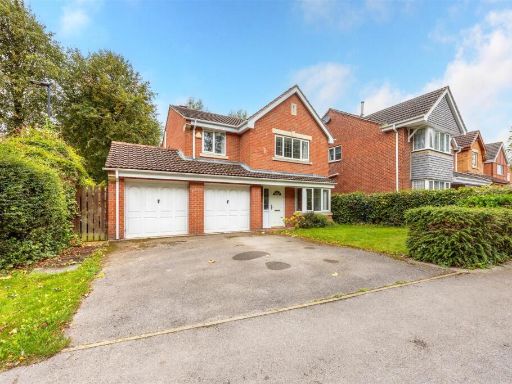 4 bedroom detached house for sale in Pickard Drive, Richmond, Sheffield, S13 — £400,000 • 4 bed • 2 bath • 1657 ft²
4 bedroom detached house for sale in Pickard Drive, Richmond, Sheffield, S13 — £400,000 • 4 bed • 2 bath • 1657 ft²

















































