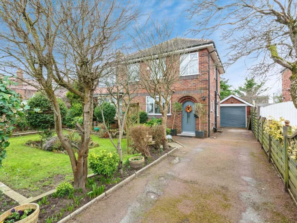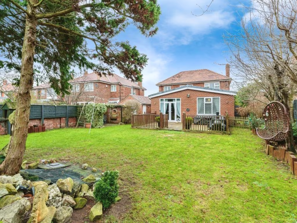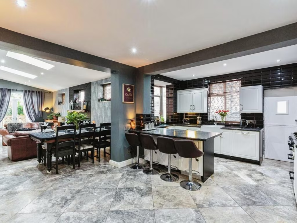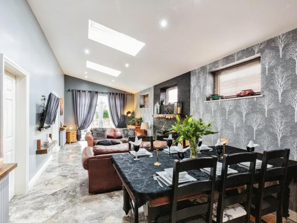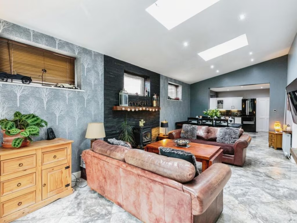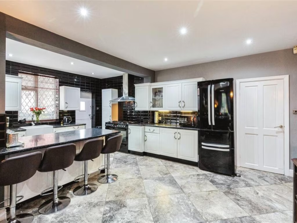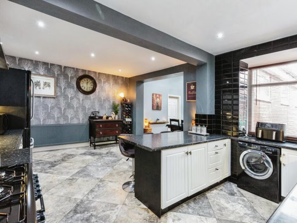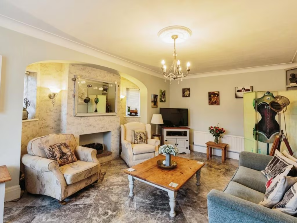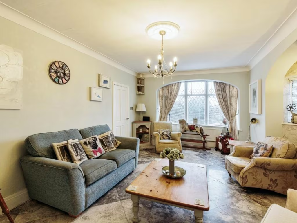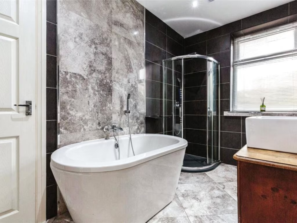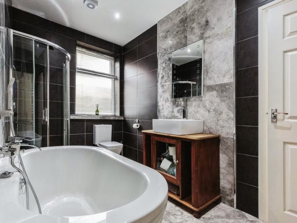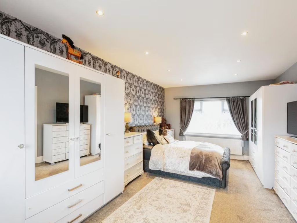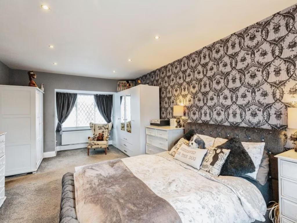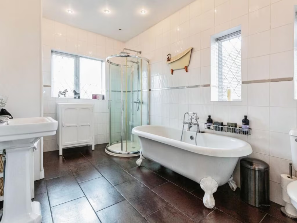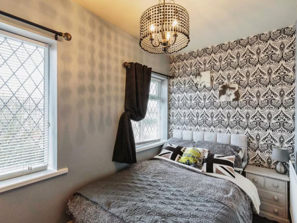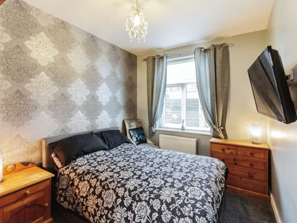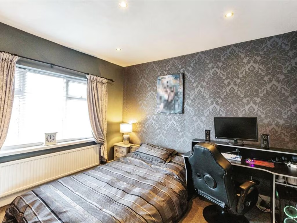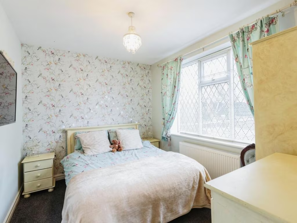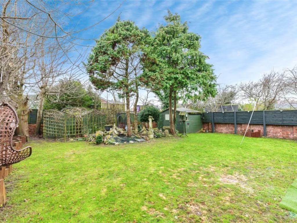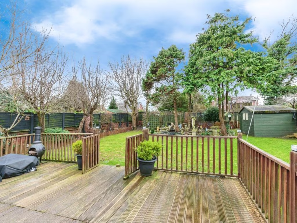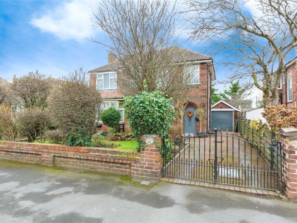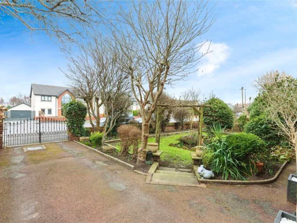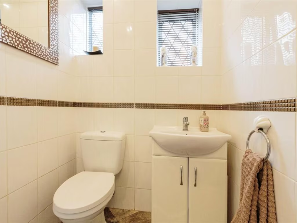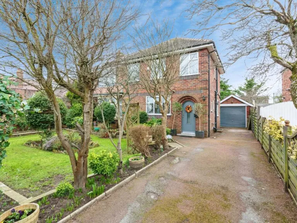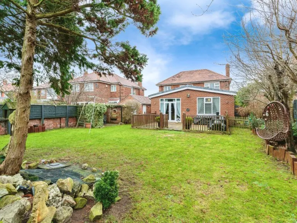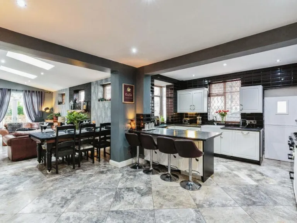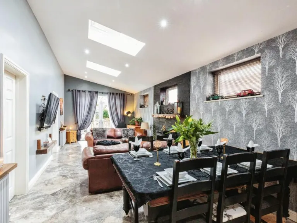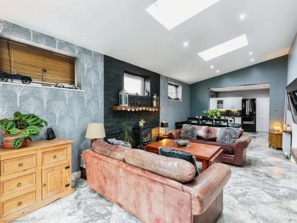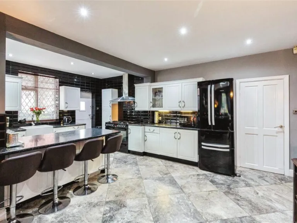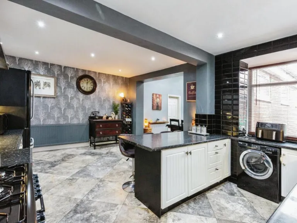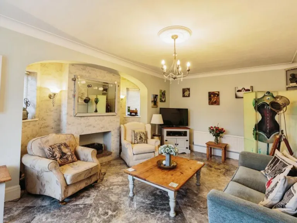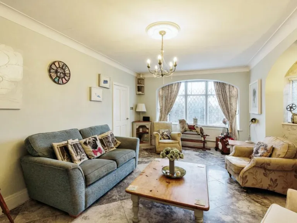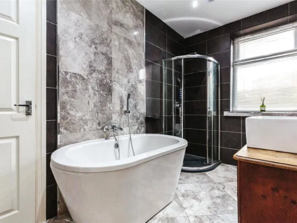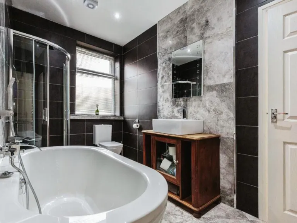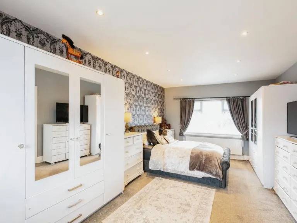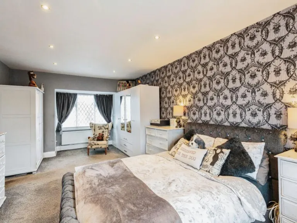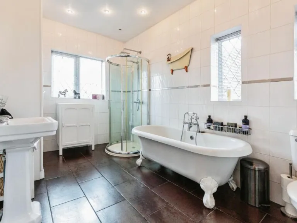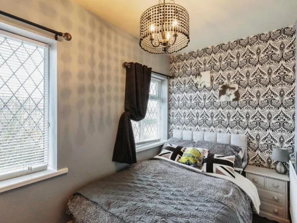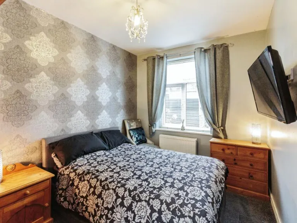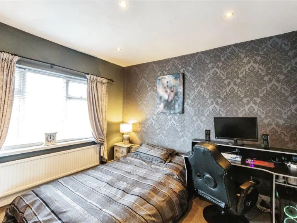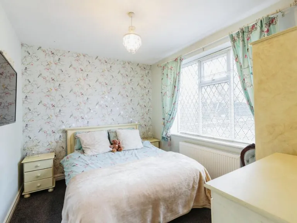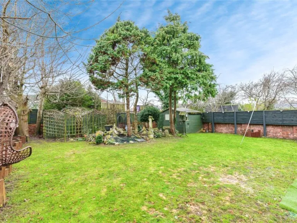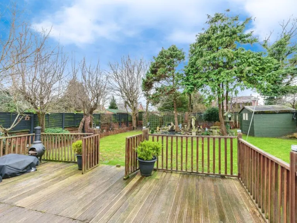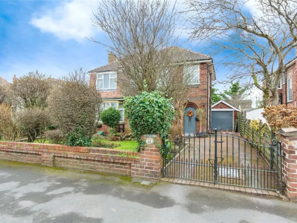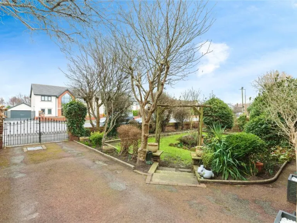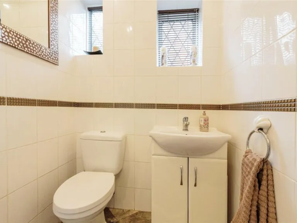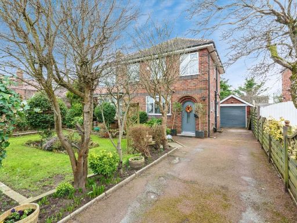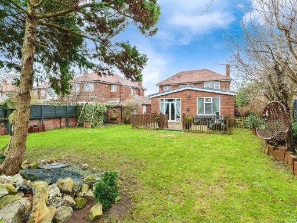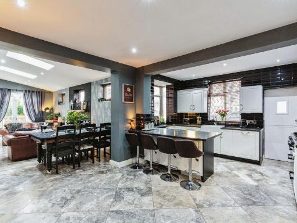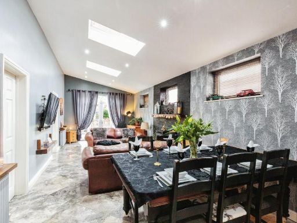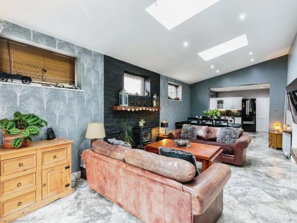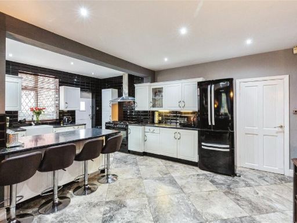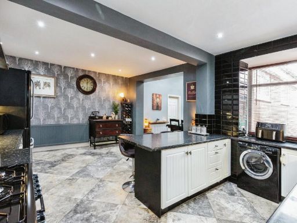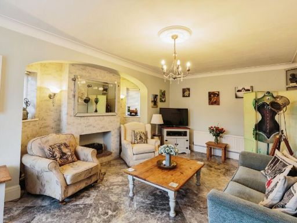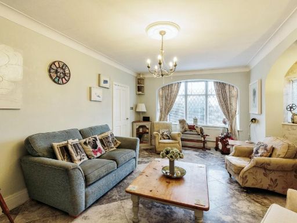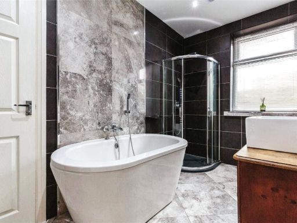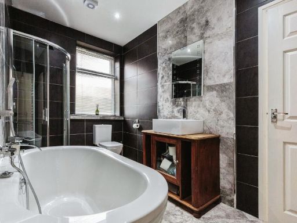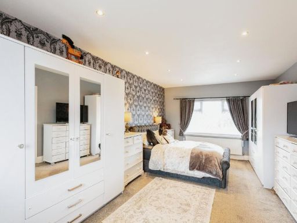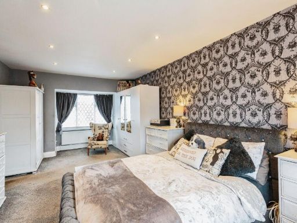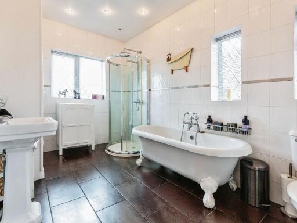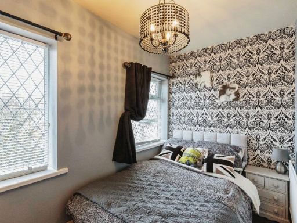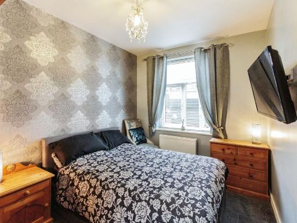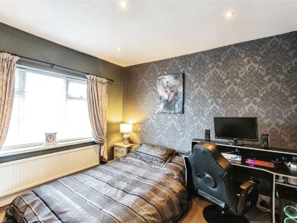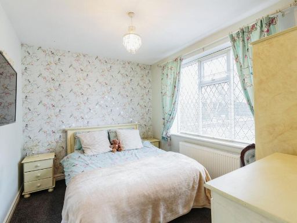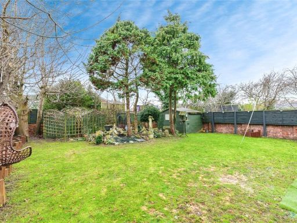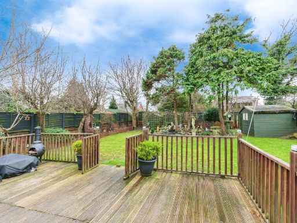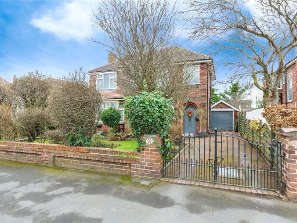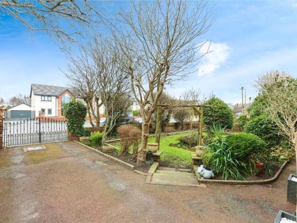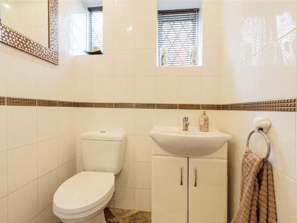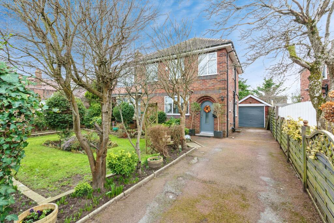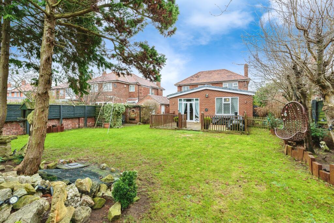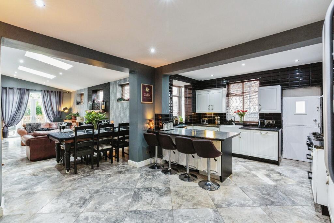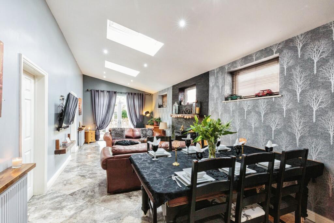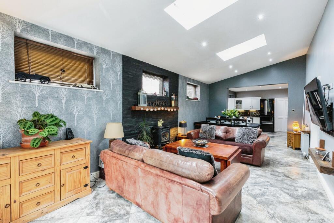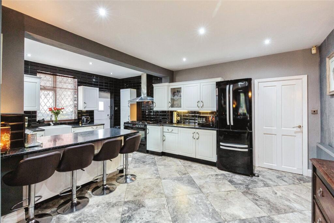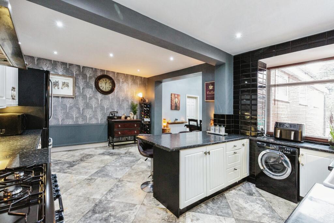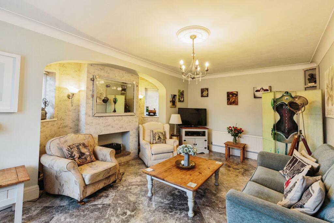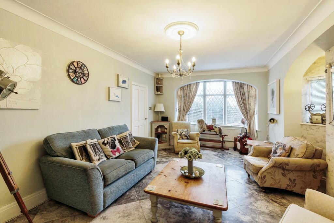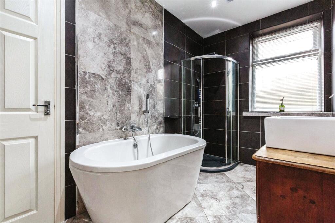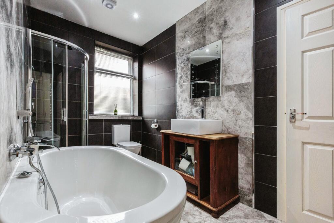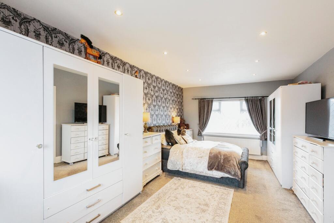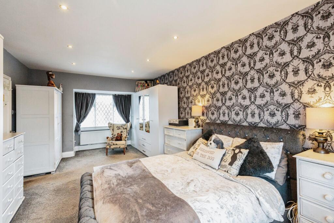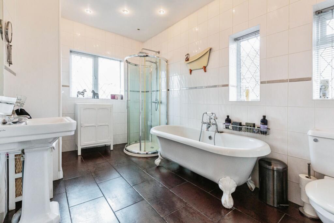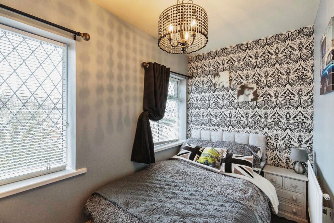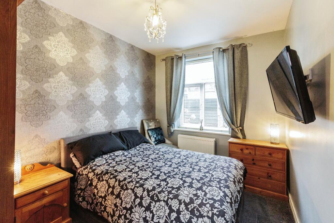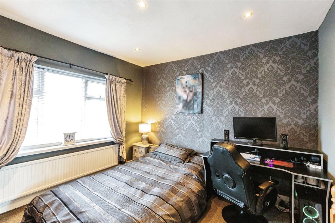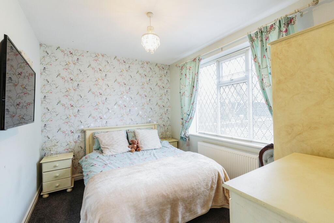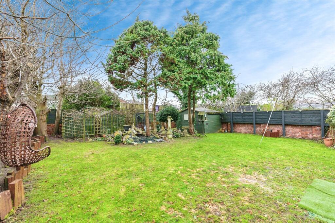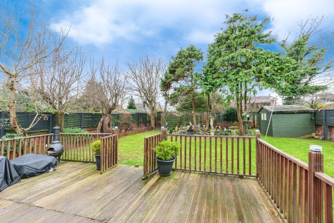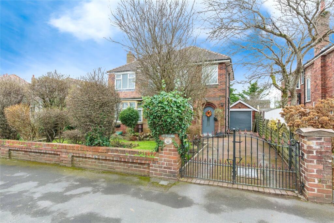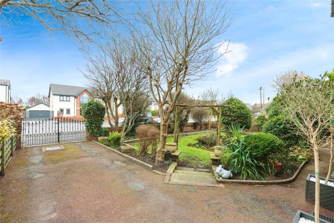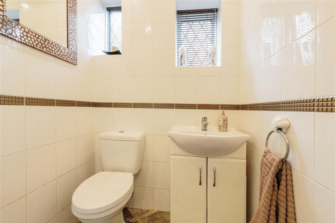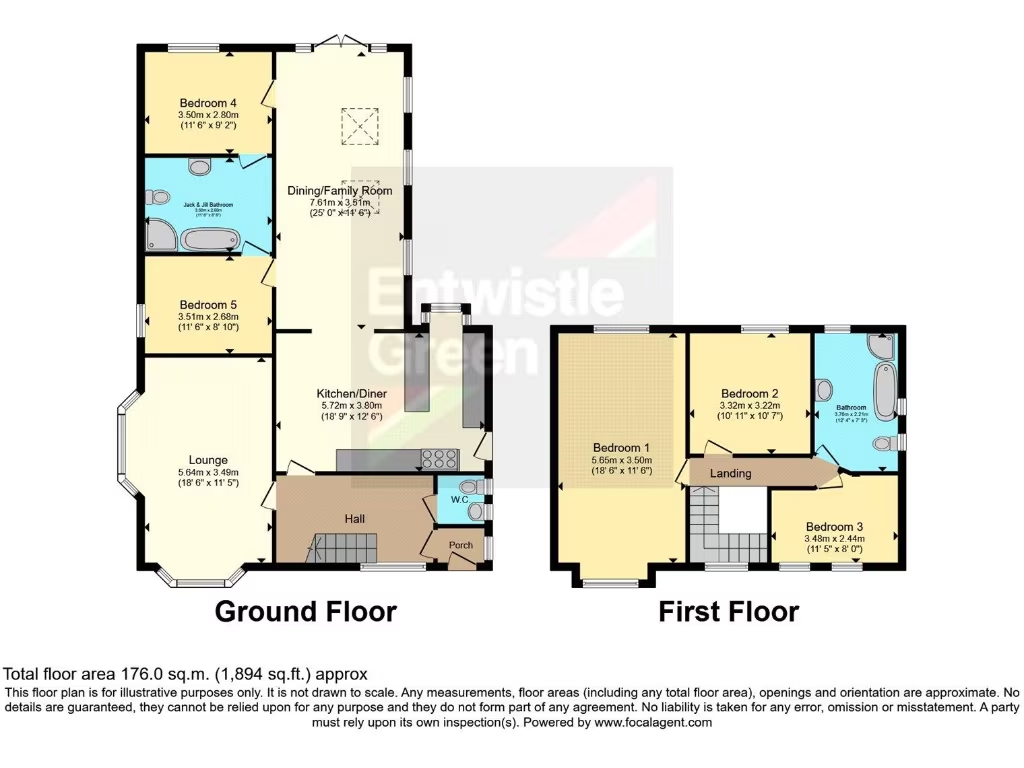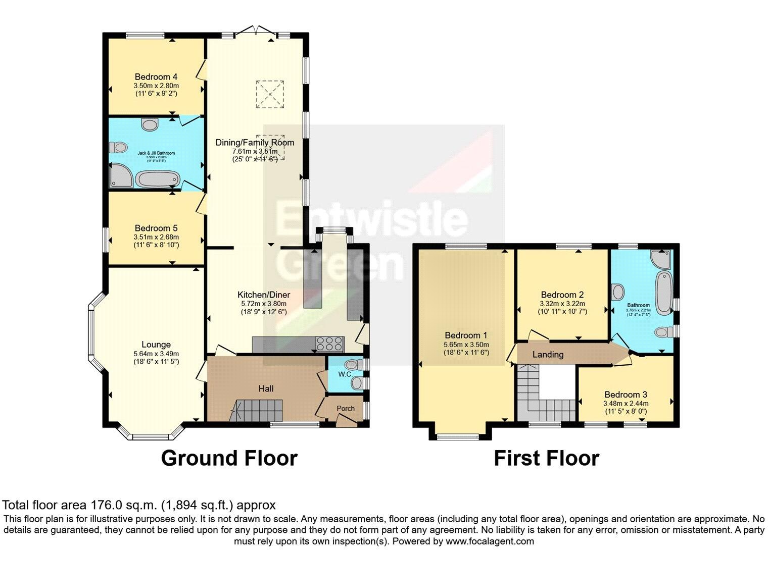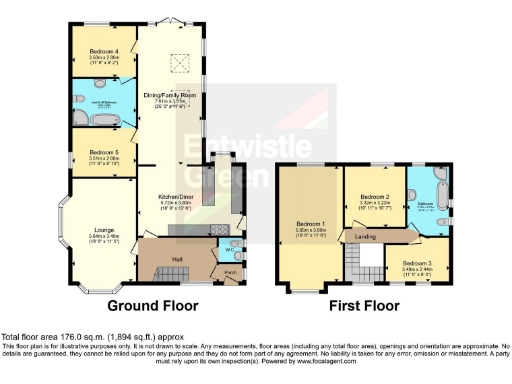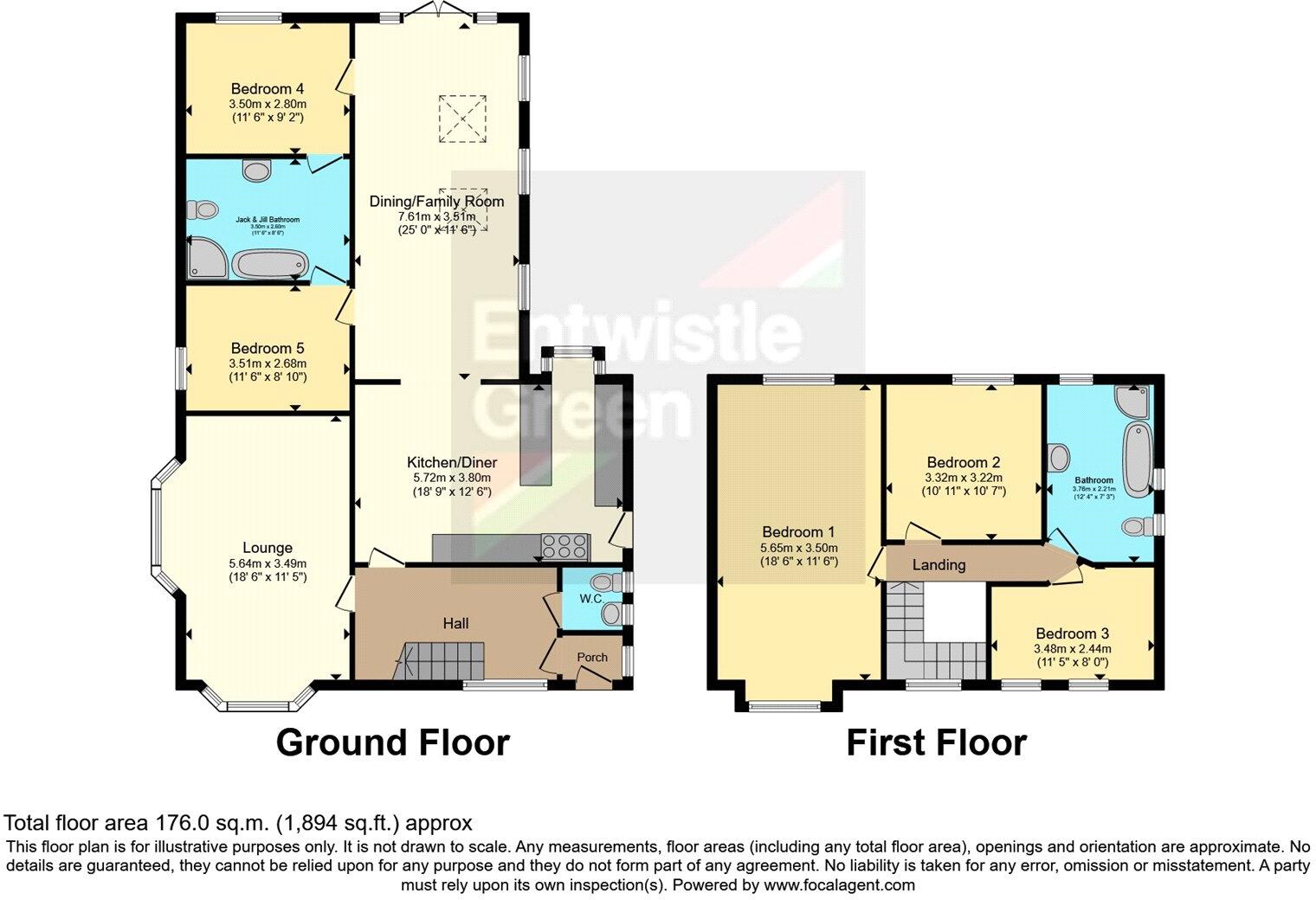Summary - 42 HEYHOUSES LANE LYTHAM ST. ANNES FY8 3RW
5 bed 2 bath Detached
Period character meets a large modern extension — ideal family living near St Annes town centre.
Detached five-bedroom home with extended open-plan kitchen/dining/family room
Sunny, fully enclosed rear garden with deck, lawn, mature planting
Ground-floor two double bedrooms with Jack‑and‑Jill four-piece ensuite
Detached brick garage, driveway parking and garden outbuildings
Double glazing (post-2002) and mains gas boiler with radiators
Leasehold tenure — buyer should check terms and any service charges
Cavity walls noted as uninsulated (assumed); insulation may be required
Council tax band above average for the area
This well‑presented five-bedroom detached house on Heyhouses Lane combines period character with a significant modern extension, creating flexible family living across nearly 1,900 sq ft. The extended open-plan kitchen/dining/family room with skylights and French doors opens onto a sunny, fully enclosed rear garden—ideal for children and outdoor entertaining.
The ground floor layout includes two double bedrooms served by a Jack‑and‑Jill four‑piece ensuite and a convenient WC, useful for multigenerational living or ground-floor guest accommodation. Upstairs contains three further bedrooms including a bright dual‑aspect master and a family bathroom with both a roll‑top bath and separate shower.
Practical features include a detached brick garage with driveway parking, double glazing (installed post‑2002), mains gas central heating, excellent mobile signal and fast broadband. The home is within easy walking distance of St Annes town centre, good primary and secondary schools, parks and local shops, supporting an active family lifestyle.
Important considerations: the property is leasehold and council tax is above average. The cavity walls are noted as 'no insulation (assumed)', so additional insulation works may be required to maximise energy efficiency. The local area data indicates higher deprivation metrics despite the desirable town‑centre location.
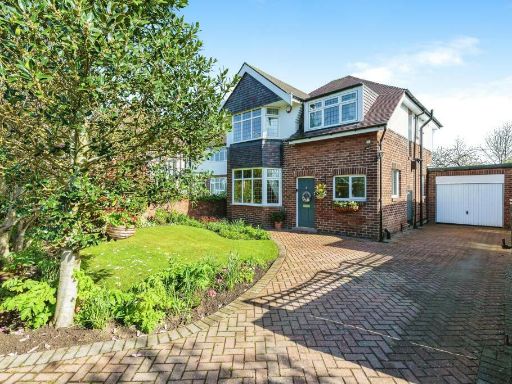 4 bedroom detached house for sale in Heyhouses Lane, Lytham St. Annes, FY8 — £435,000 • 4 bed • 2 bath
4 bedroom detached house for sale in Heyhouses Lane, Lytham St. Annes, FY8 — £435,000 • 4 bed • 2 bath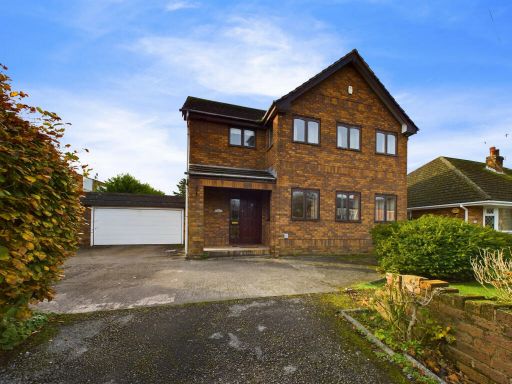 3 bedroom detached house for sale in Heyhouses Lane, Lytham St. Annes, FY8 — £450,000 • 3 bed • 2 bath • 1928 ft²
3 bedroom detached house for sale in Heyhouses Lane, Lytham St. Annes, FY8 — £450,000 • 3 bed • 2 bath • 1928 ft²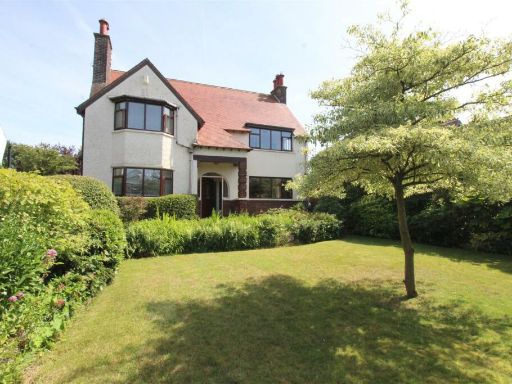 4 bedroom detached house for sale in St. Annes Road East, Lytham St. Annes, FY8 — £699,950 • 4 bed • 2 bath • 2327 ft²
4 bedroom detached house for sale in St. Annes Road East, Lytham St. Annes, FY8 — £699,950 • 4 bed • 2 bath • 2327 ft²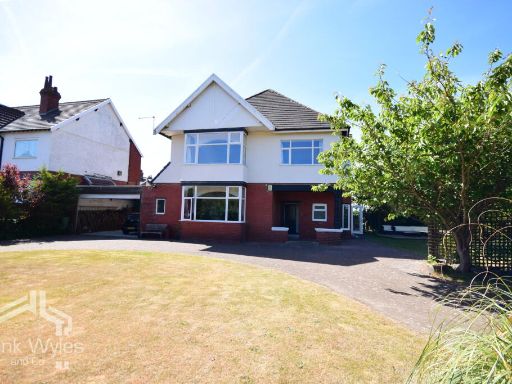 5 bedroom detached house for sale in Winstanley House, Clifton Drive South, Lytham St. Annes, Lancashire, FY8 — £695,000 • 5 bed • 2 bath • 3139 ft²
5 bedroom detached house for sale in Winstanley House, Clifton Drive South, Lytham St. Annes, Lancashire, FY8 — £695,000 • 5 bed • 2 bath • 3139 ft²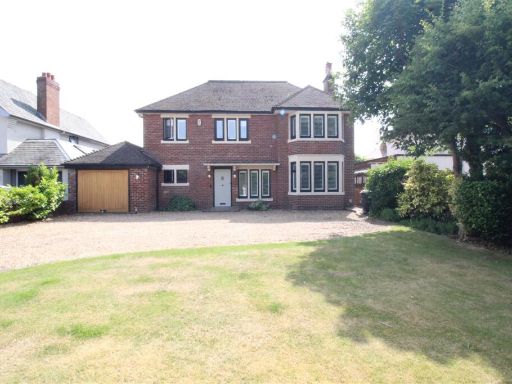 5 bedroom detached house for sale in Clifton Drive South, Lytham St. Annes, FY8 — £950,000 • 5 bed • 4 bath • 3435 ft²
5 bedroom detached house for sale in Clifton Drive South, Lytham St. Annes, FY8 — £950,000 • 5 bed • 4 bath • 3435 ft²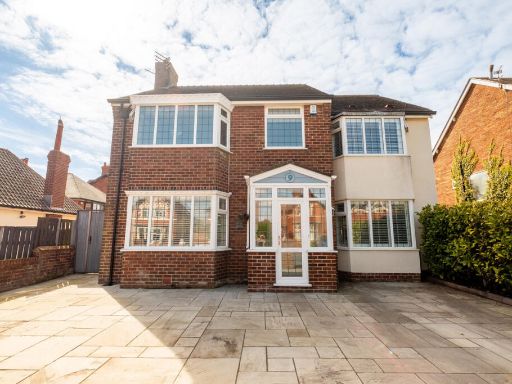 4 bedroom detached house for sale in Dorset Road, Lytham St. Annes, FY8 — £499,950 • 4 bed • 3 bath • 2020 ft²
4 bedroom detached house for sale in Dorset Road, Lytham St. Annes, FY8 — £499,950 • 4 bed • 3 bath • 2020 ft²