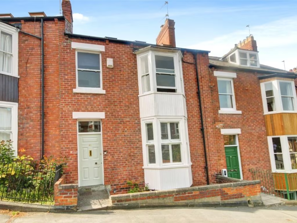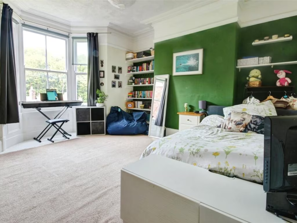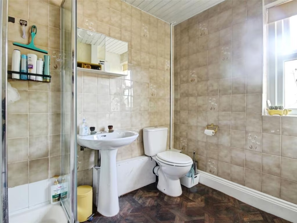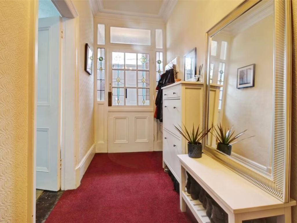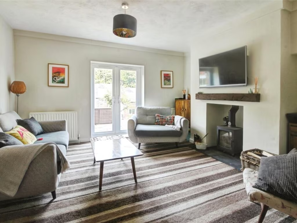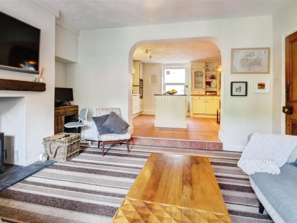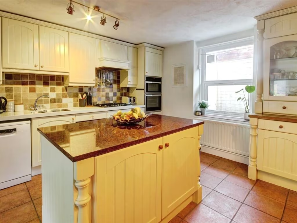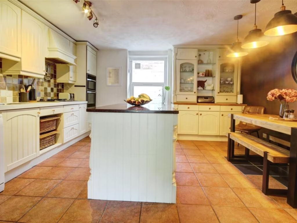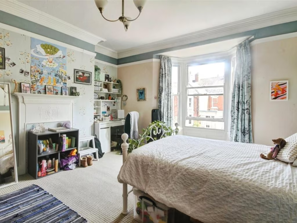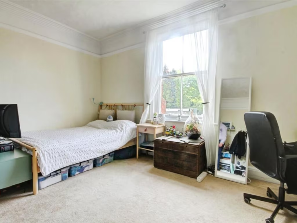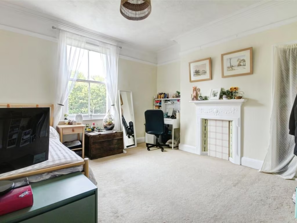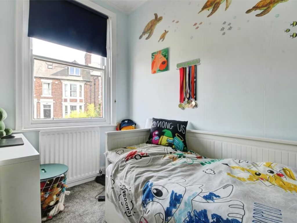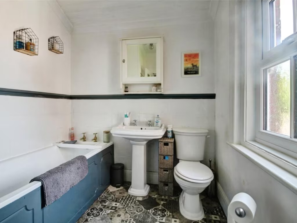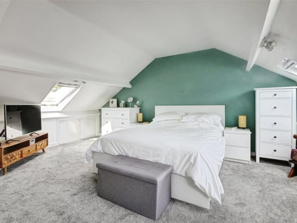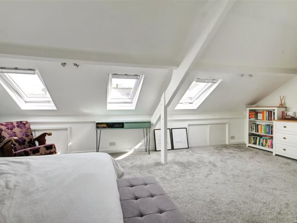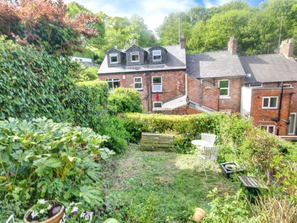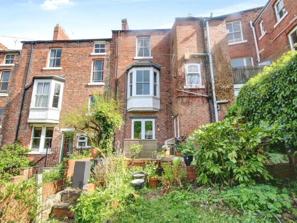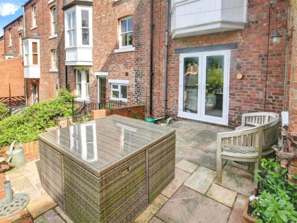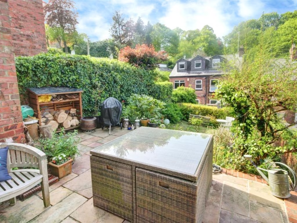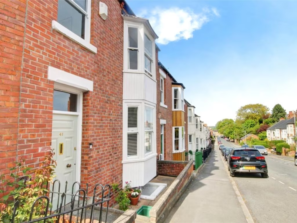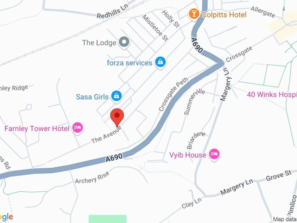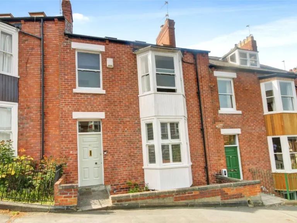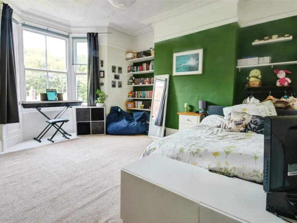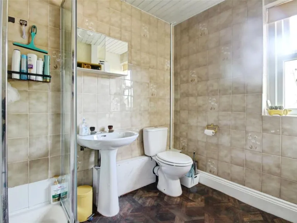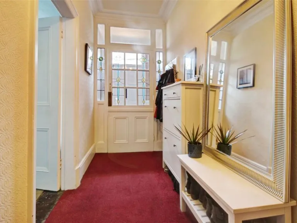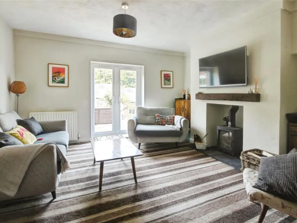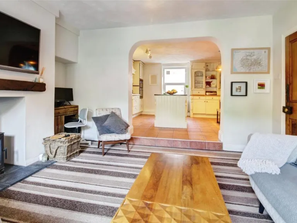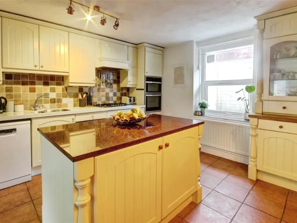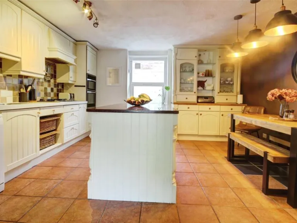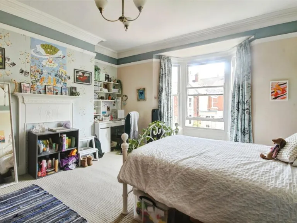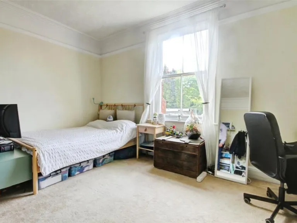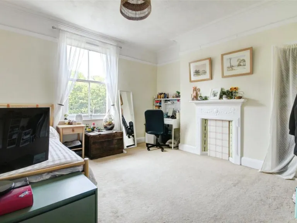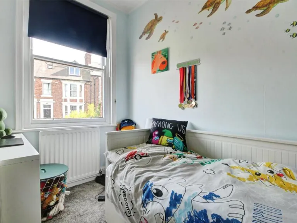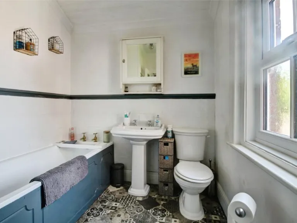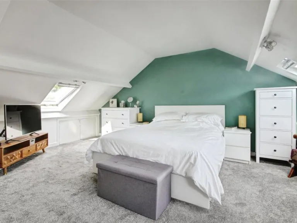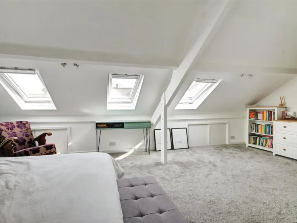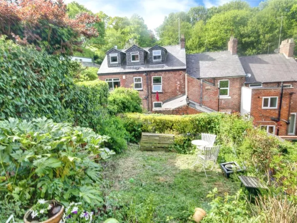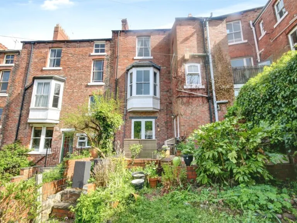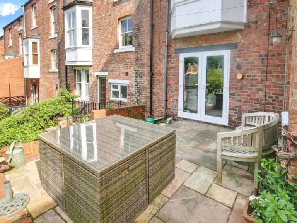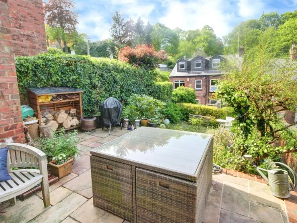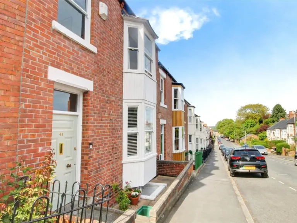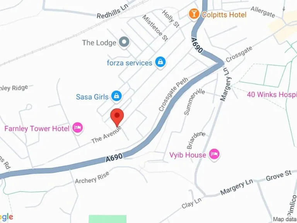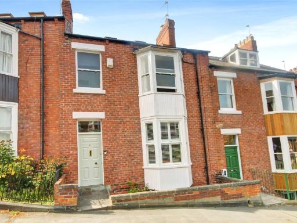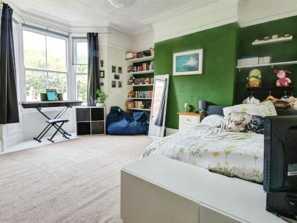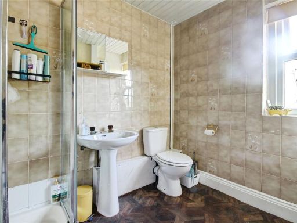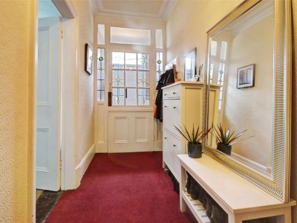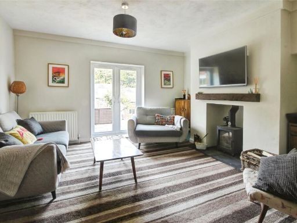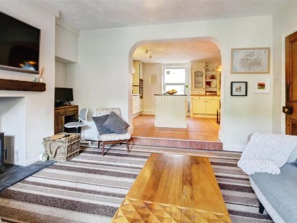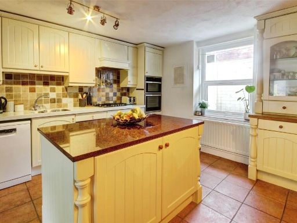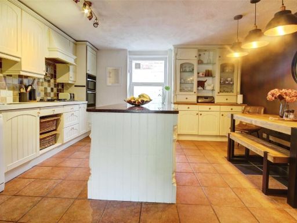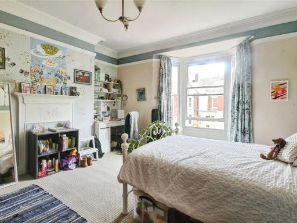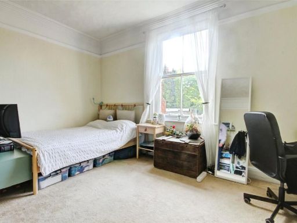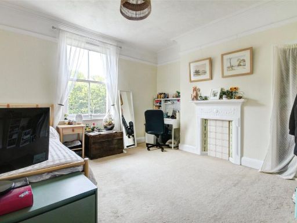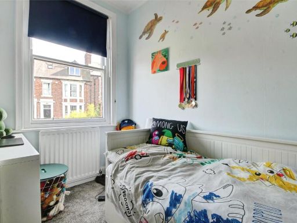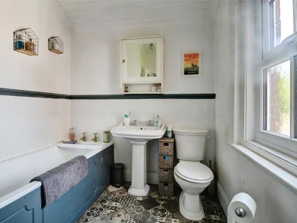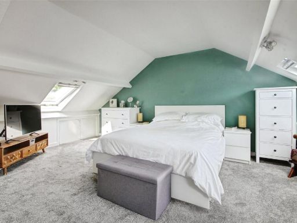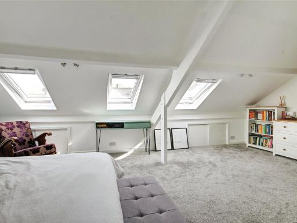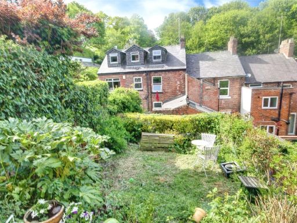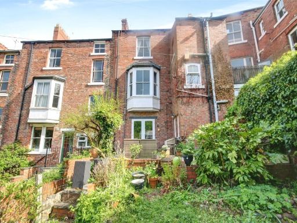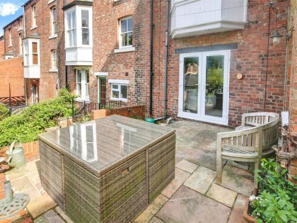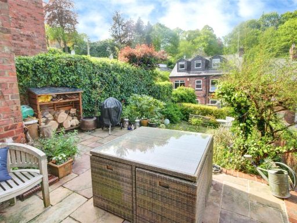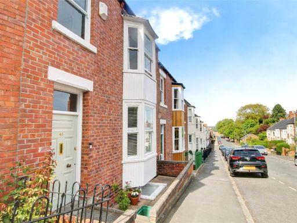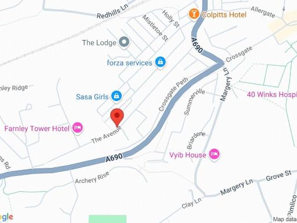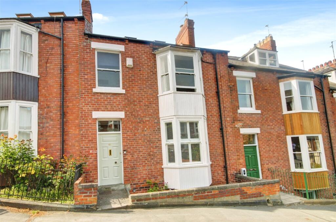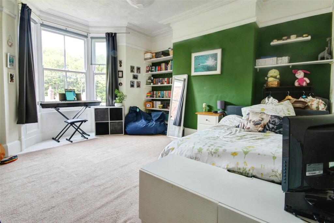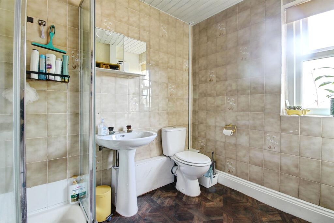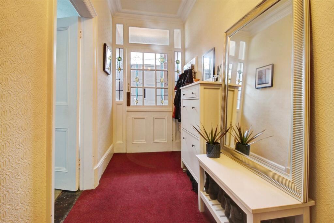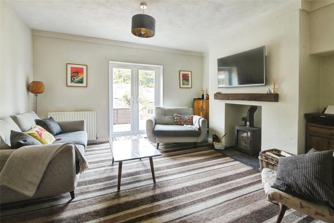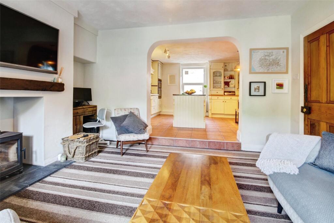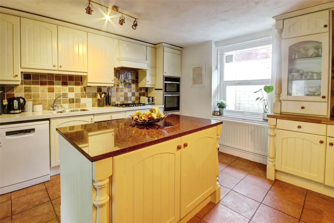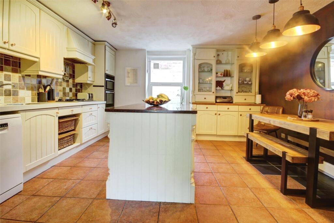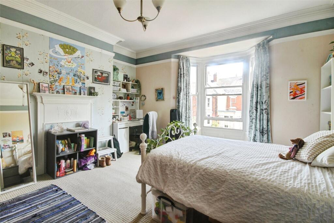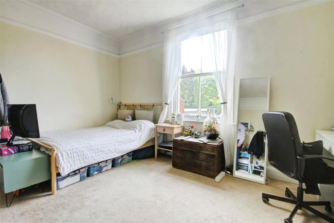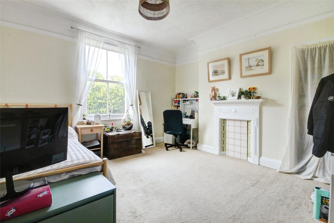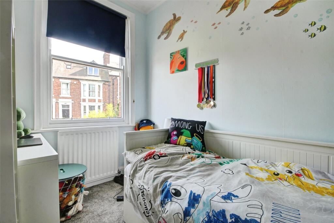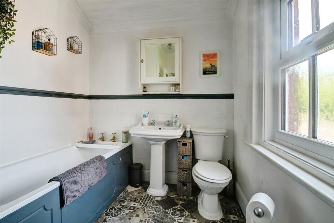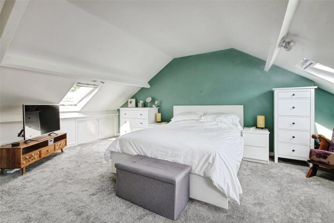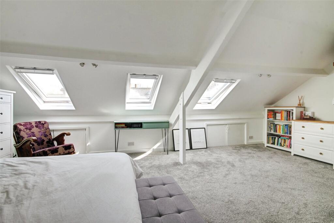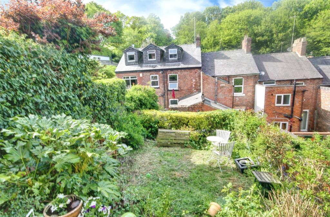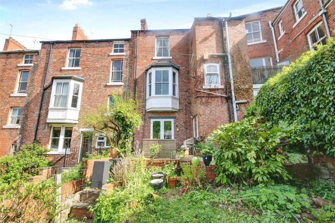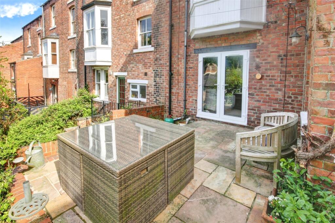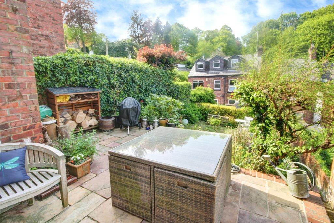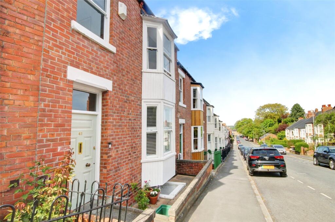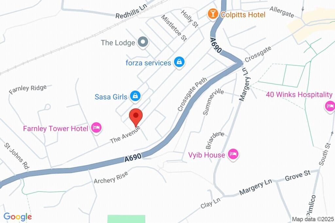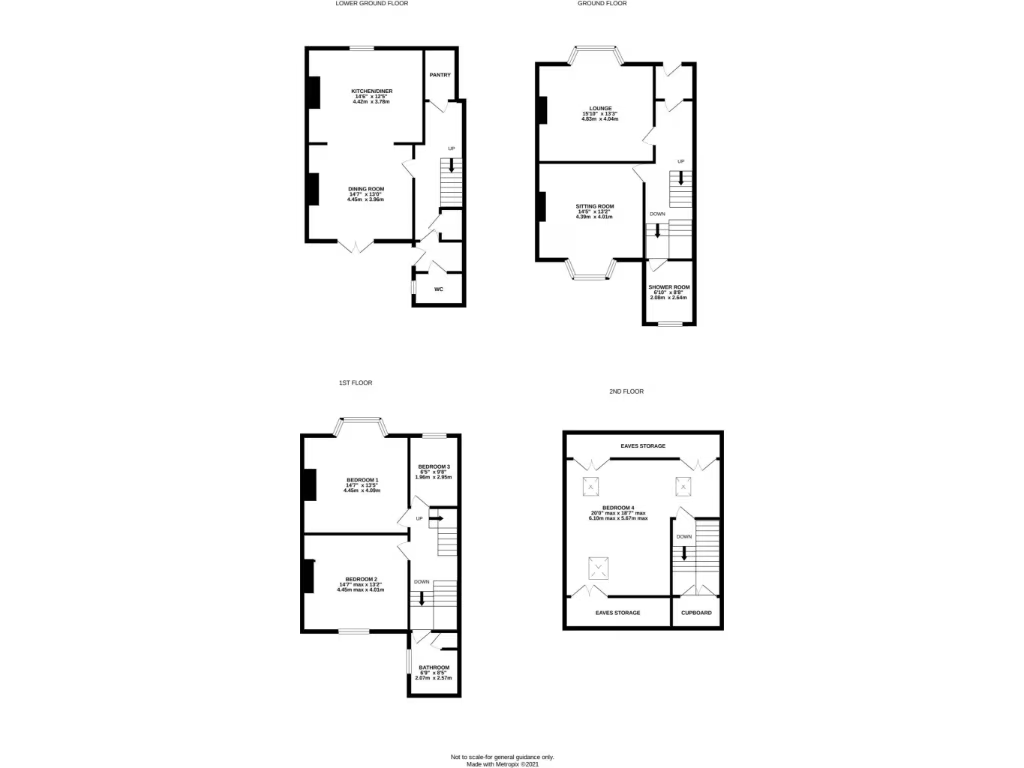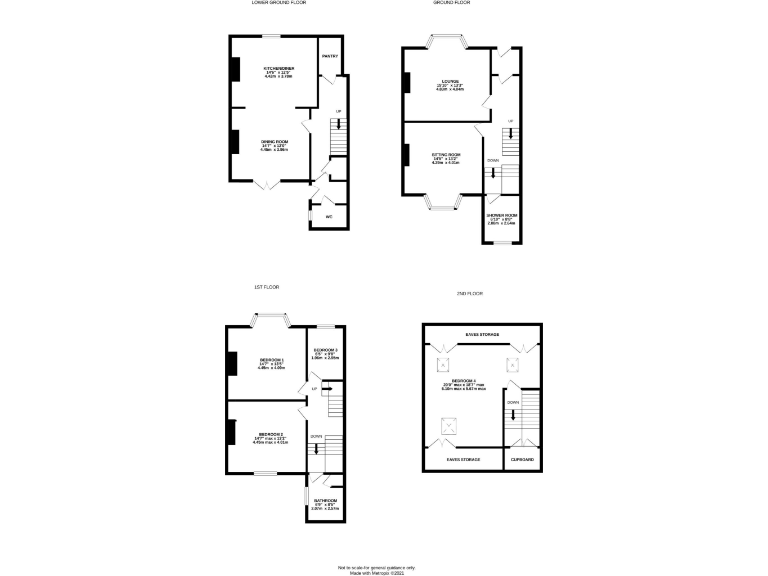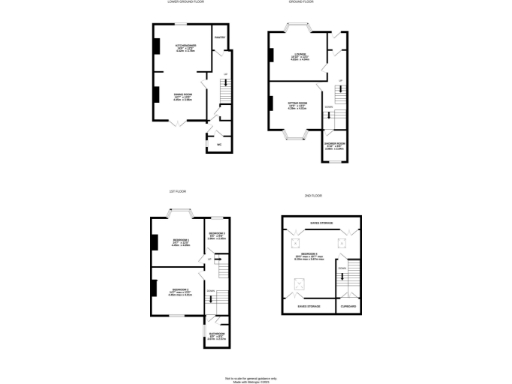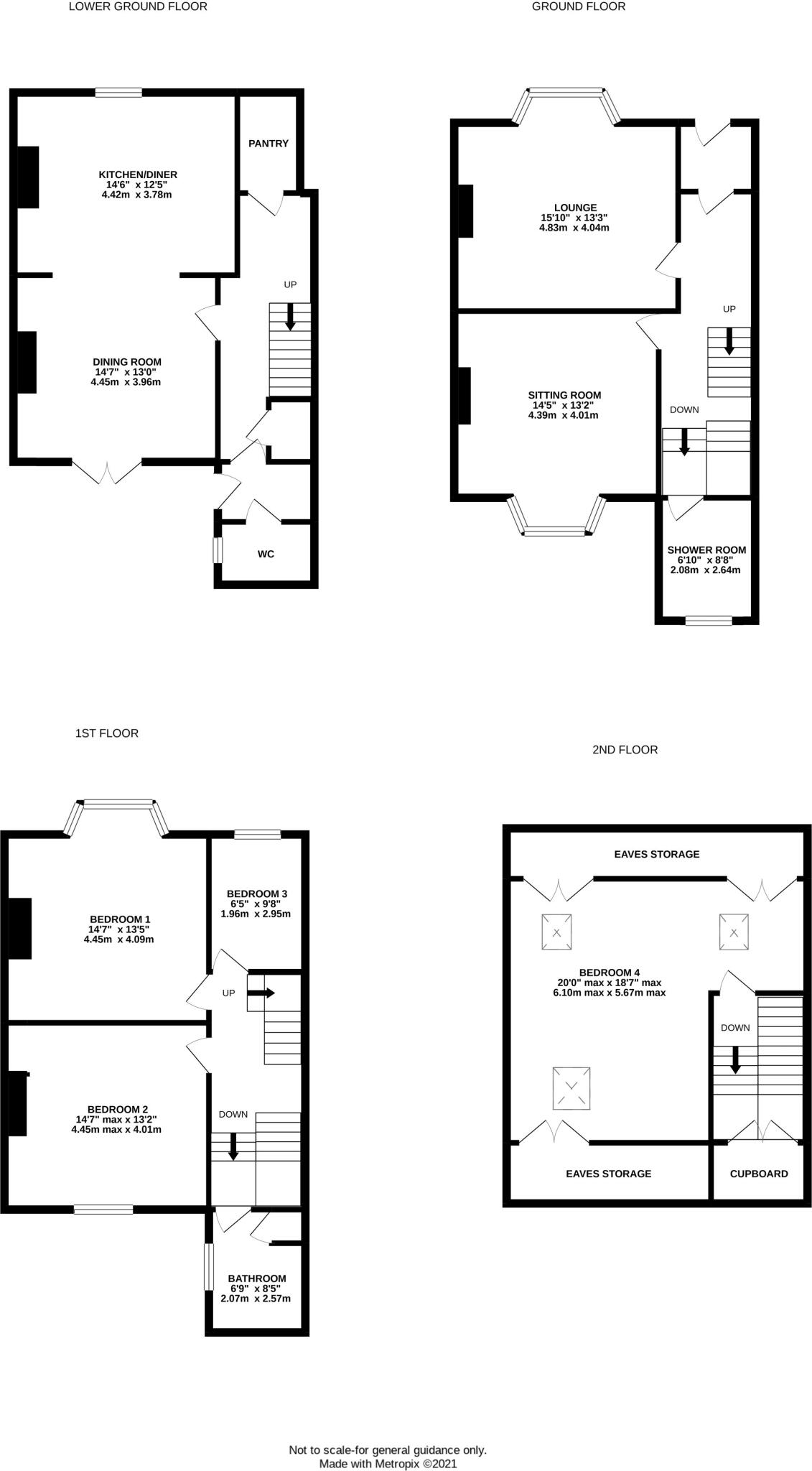Summary - 41 THE AVENUE DURHAM DH1 4EB
4 bed 2 bath Terraced
Characterful family home close to Durham city, station and excellent schools.
Victorian mid-terrace with many original period features
Accommodation over four floors; flexible 4/5 bedroom layout
Open-plan lower-ground kitchen/diner with wood-burning stove
Rear garden with patio, small lawn and pedestrian back-street access
Solid brick walls assumed uninsulated; consider thermal upgrades
Slow broadband speeds reported; check providers if working from home
No private parking; on-street permit parking only
Located in coal mining reporting area; specialist searches recommended
A spacious four-bedroom Victorian terraced townhouse arranged over four floors, combining well‑preserved period detail with contemporary comforts. High ceilings, bay windows, moulded cornices and picture rails give the principal rooms strong character, while the lower-ground open-plan kitchen/dining room with wood-burning stove provides a practical social hub opening to a compact rear garden.
The flexible layout suits a growing family or multi-occupancy use: three bedrooms on the first floor and a large double-aspect main bedroom in the loft with recent Velux replacements and eaves storage. Practical additions include a shower room, separate bathroom, cloakroom and useful pantry/under-stairs storage.
Location is a major draw — The Avenue sits within walking distance of Durham city centre, the station, university buildings and top-rated schools including Durham Johnston Comprehensive. On-street permit parking and low local crime add everyday convenience for family life.
Buyers should note a few practical considerations: the property has solid brick walls (likely without insulation), relatively slow broadband speeds reported, and lies within a coal mining reporting area so further searches are advisable. Council Tax sits in a higher band and on-street parking is the norm rather than private parking.
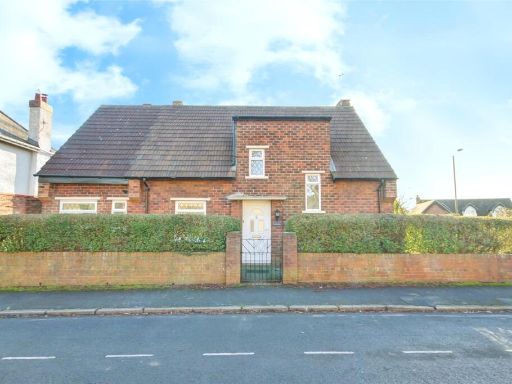 3 bedroom detached house for sale in The Avenue, Durham City, DH1 — £350,000 • 3 bed • 2 bath • 900 ft²
3 bedroom detached house for sale in The Avenue, Durham City, DH1 — £350,000 • 3 bed • 2 bath • 900 ft²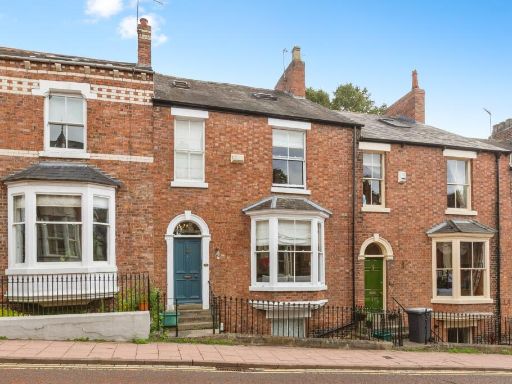 4 bedroom terraced house for sale in Albert Street, Durham, DH1 — £575,000 • 4 bed • 2 bath • 2246 ft²
4 bedroom terraced house for sale in Albert Street, Durham, DH1 — £575,000 • 4 bed • 2 bath • 2246 ft² 4 bedroom semi-detached house for sale in Field House Terrace, Durham City, DH1 — £425,000 • 4 bed • 2 bath • 1266 ft²
4 bedroom semi-detached house for sale in Field House Terrace, Durham City, DH1 — £425,000 • 4 bed • 2 bath • 1266 ft² 6 bedroom detached house for sale in Westhouse Avenue, Potters Bank, Durham, DH1 — £950,000 • 6 bed • 5 bath • 2387 ft²
6 bedroom detached house for sale in Westhouse Avenue, Potters Bank, Durham, DH1 — £950,000 • 6 bed • 5 bath • 2387 ft²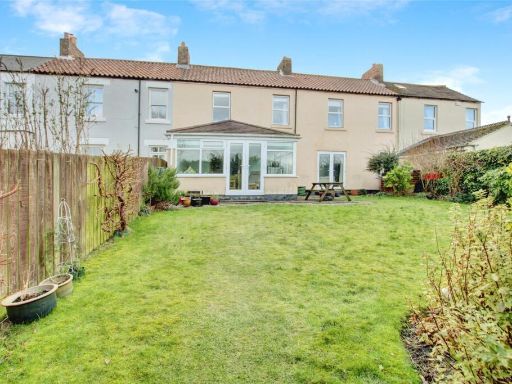 5 bedroom terraced house for sale in Kepier Terrace, Durham City, DH1 — £550,000 • 5 bed • 3 bath • 2543 ft²
5 bedroom terraced house for sale in Kepier Terrace, Durham City, DH1 — £550,000 • 5 bed • 3 bath • 2543 ft²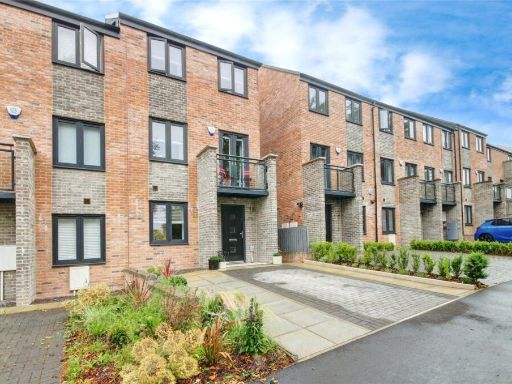 3 bedroom semi-detached house for sale in Illingworth Grove, Durham, DH1 — £375,000 • 3 bed • 2 bath • 949 ft²
3 bedroom semi-detached house for sale in Illingworth Grove, Durham, DH1 — £375,000 • 3 bed • 2 bath • 949 ft²