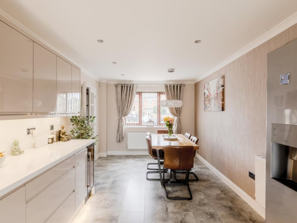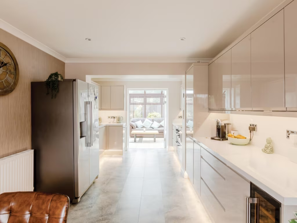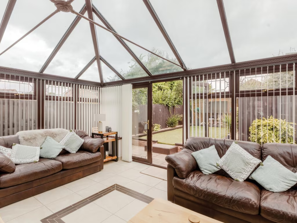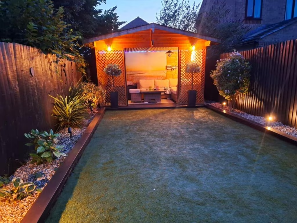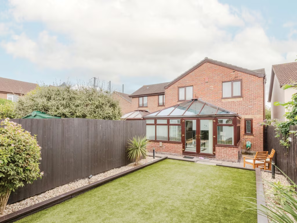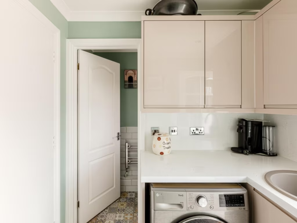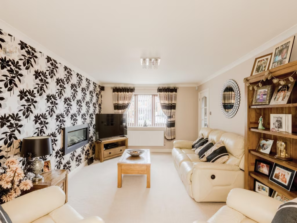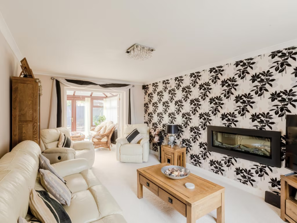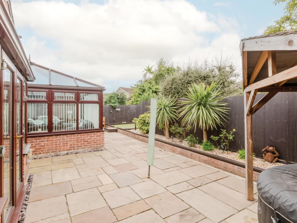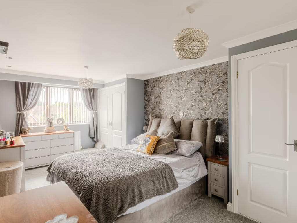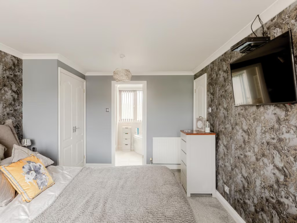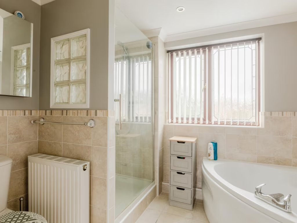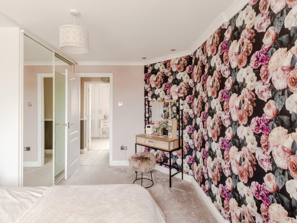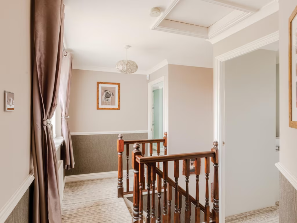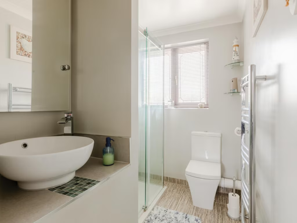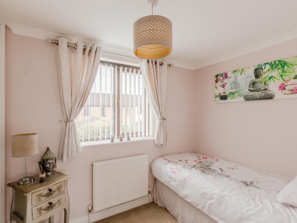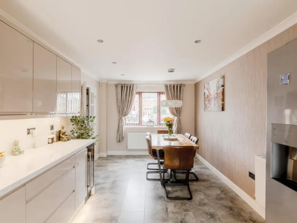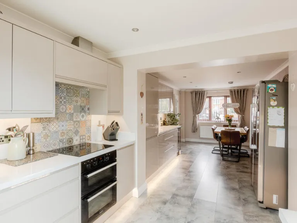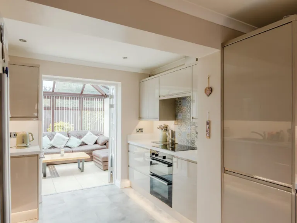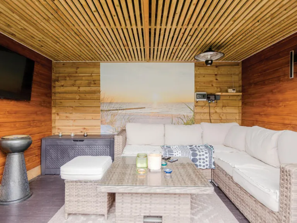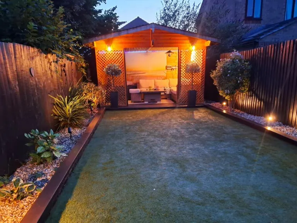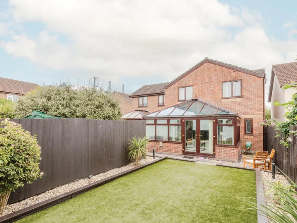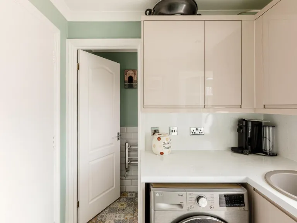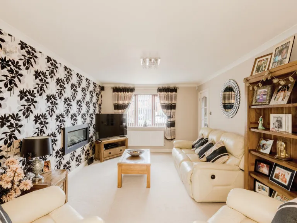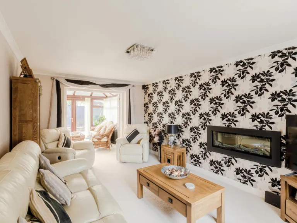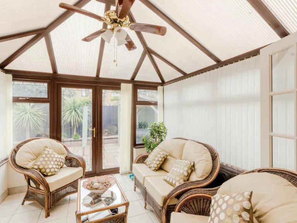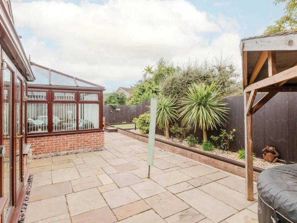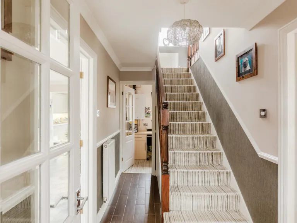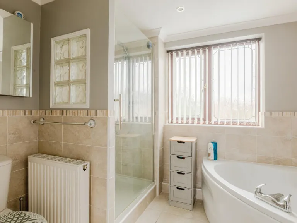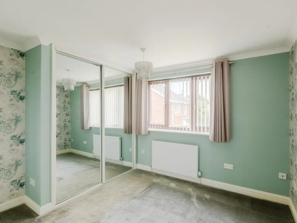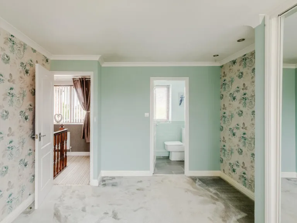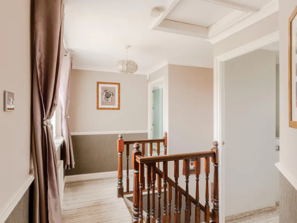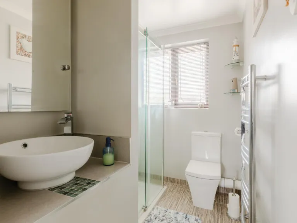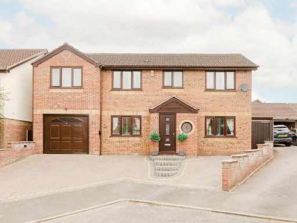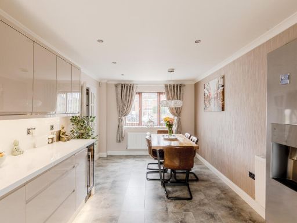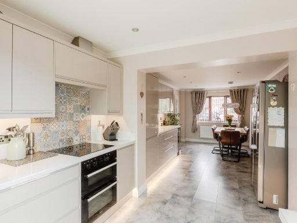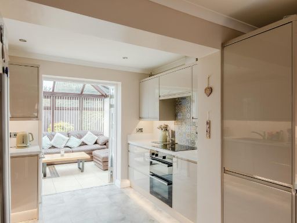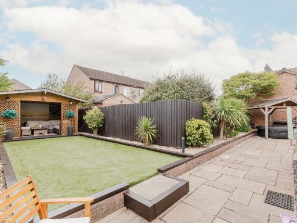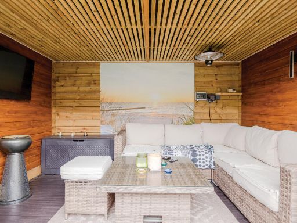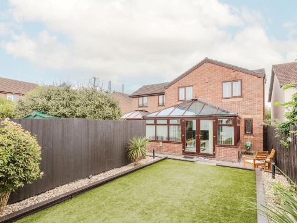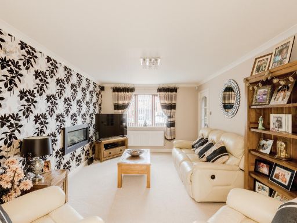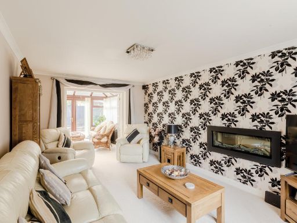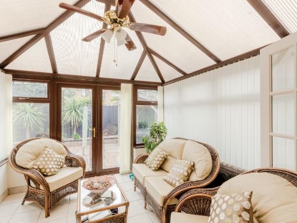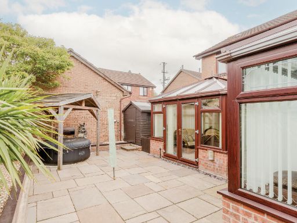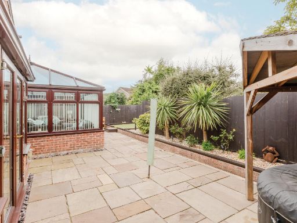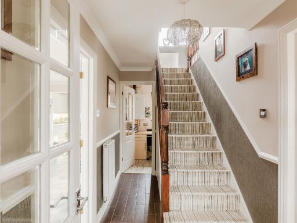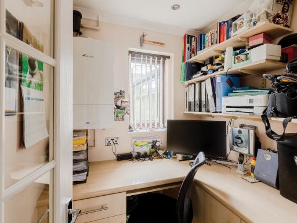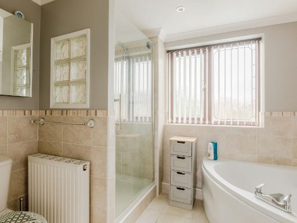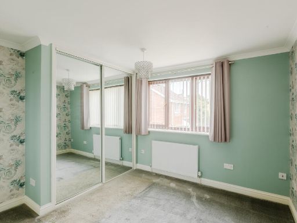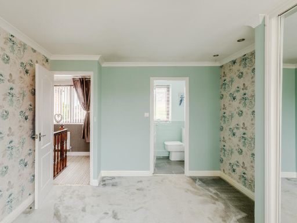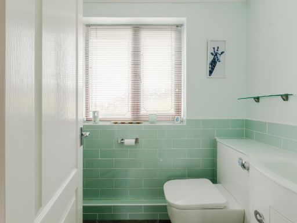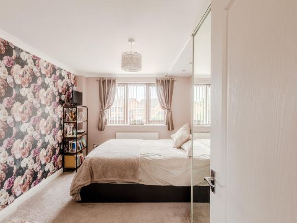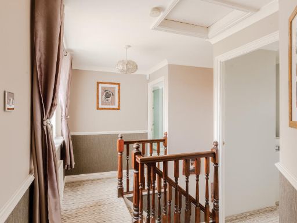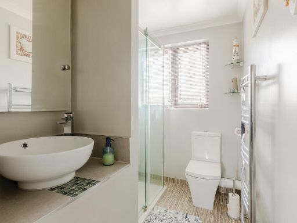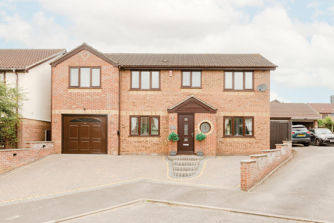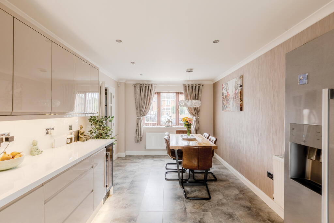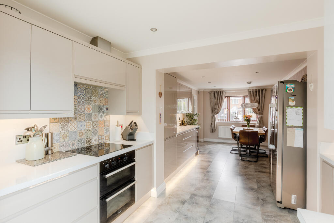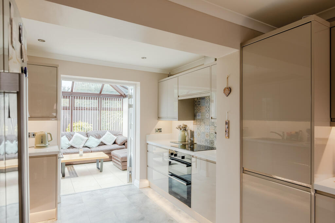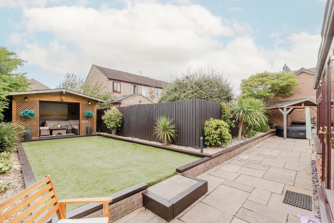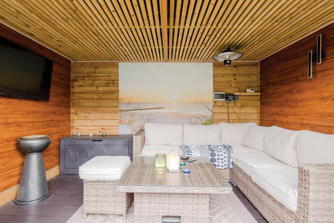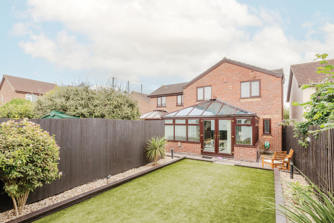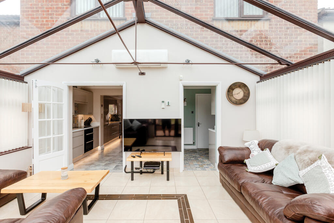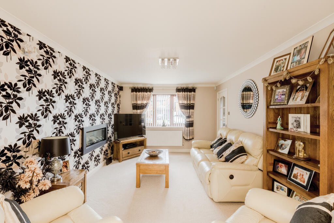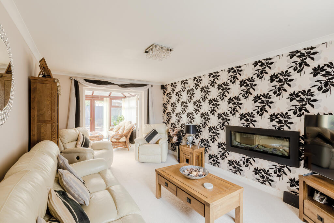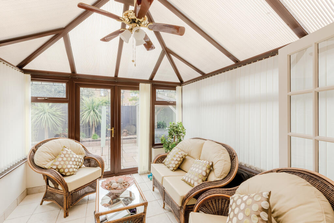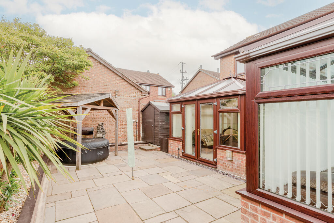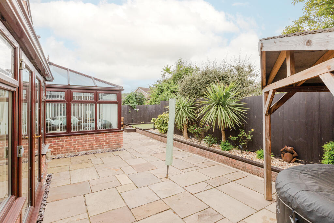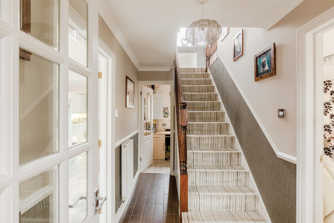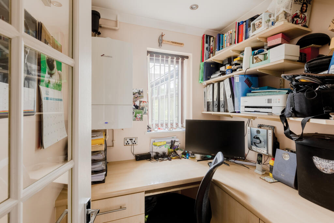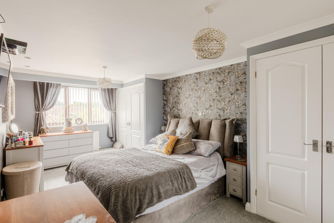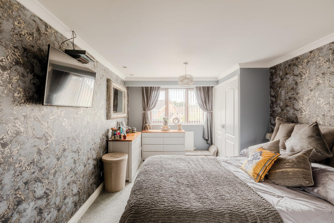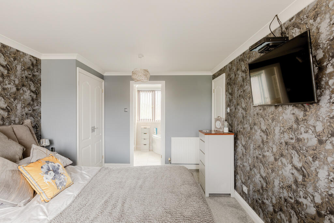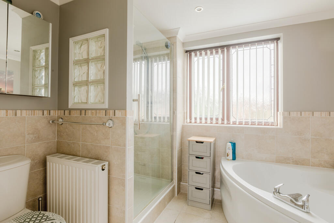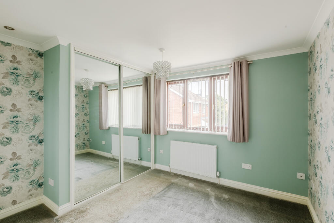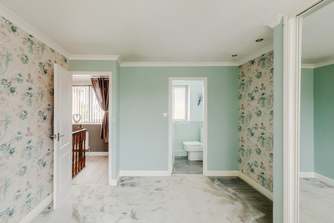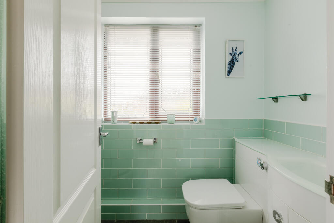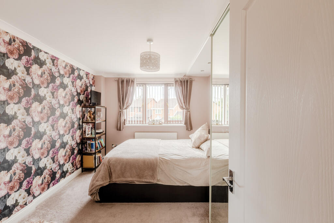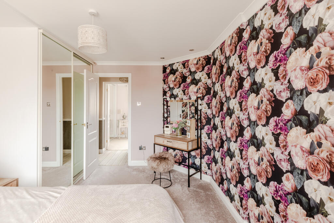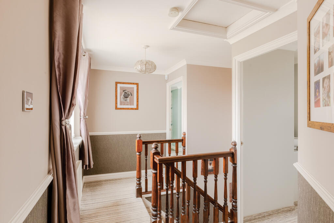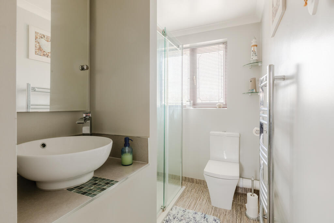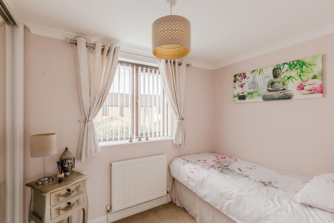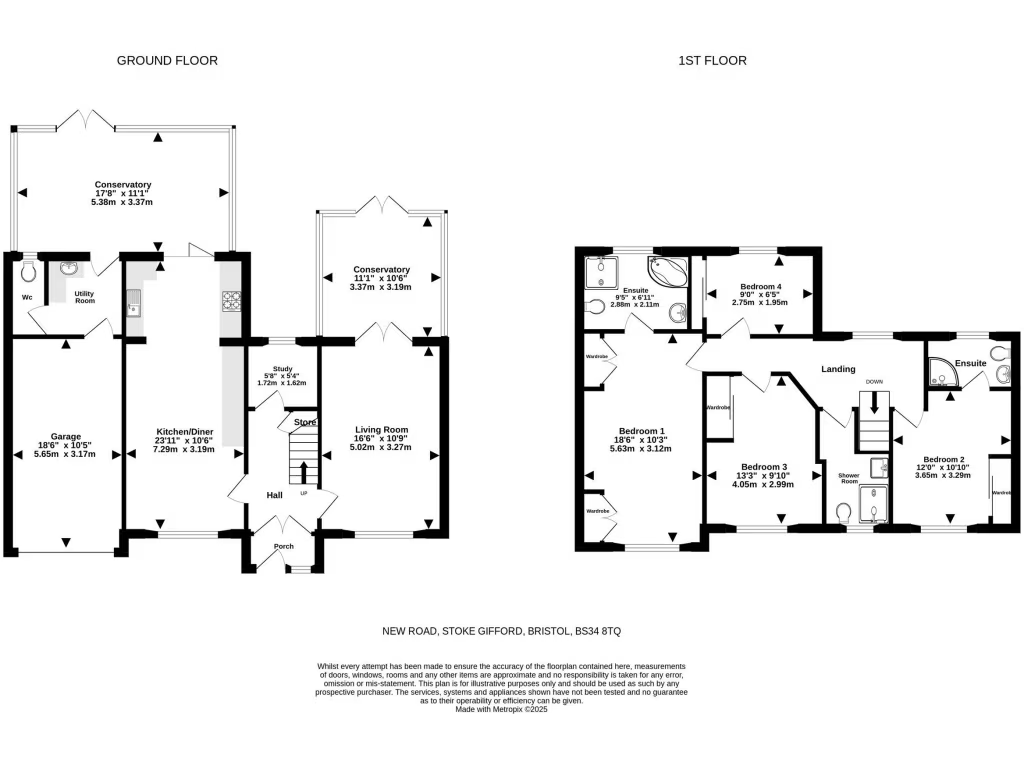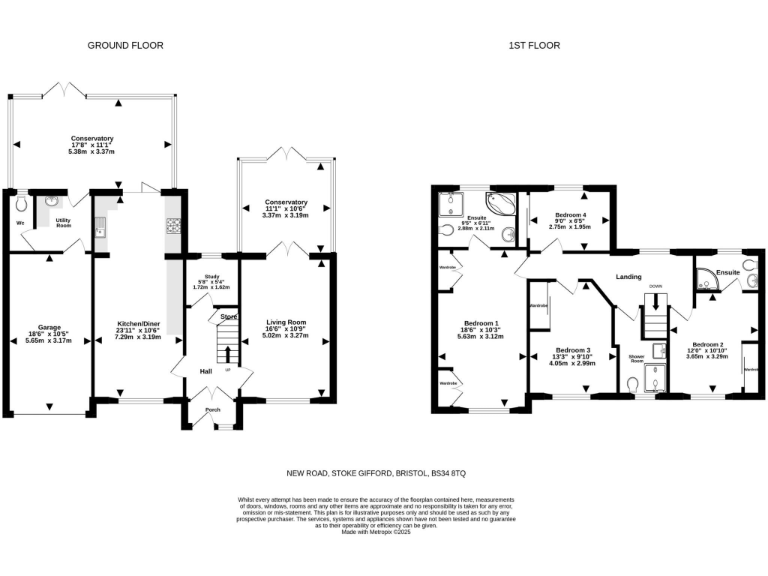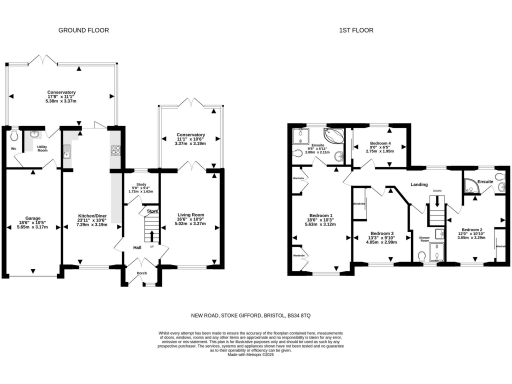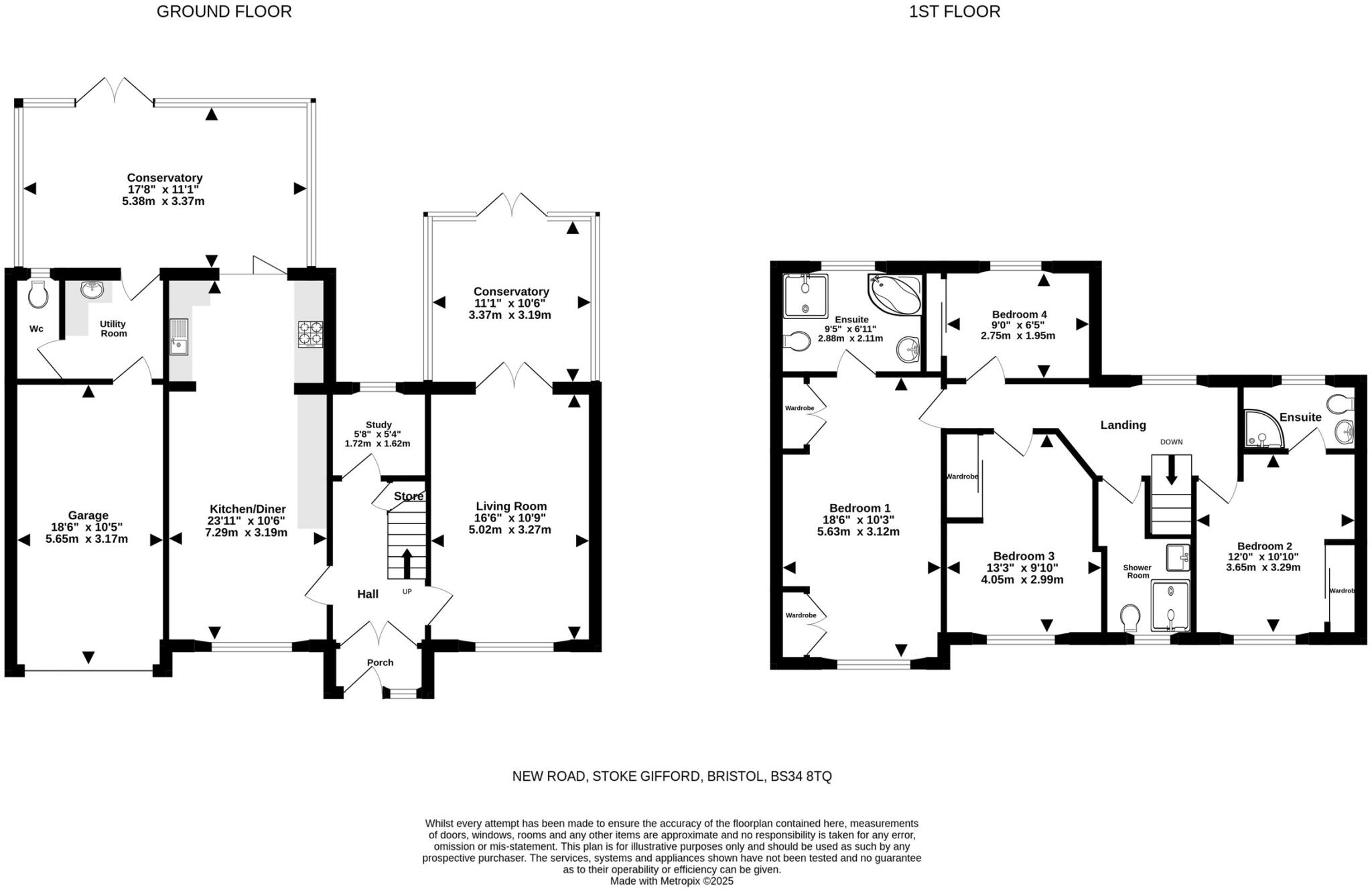Summary - 235 NEW ROAD STOKE GIFFORD BRISTOL BS34 8TQ
4 bed 4 bath Detached
Four double bedrooms with two ensuites and family shower room
Open-plan modern kitchen/diner flowing to glass-roof conservatory
Underfloor heating in both conservatories; 10kW air-conditioning unit
Larger-than-average single garage, wide driveway and EV charger
Landscaped garden, Indian sandstone patio, powered summer house
Double-glazed (post-2002) windows and mains-gas central heating
Built 1967–1975; double-storey extensions—consider construction age
EPC on order; council tax band D (moderate)
A roomy four-double-bedroom detached house on New Road, Stoke Gifford, arranged over multiple storeys and extended to create generous, flexible family space. The primary bedroom and second bedroom both have ensuite facilities; a modern family shower room and downstairs WC complete the bathroom provision. The double-aspect living room and large, glass-roofed conservatory bring plenty of light, with underfloor heating in both conservatories and a 10kW air-conditioning unit for year-round comfort.
The recently modernised open-plan kitchen/diner flows to the conservatory and garden, making day-to-day family life and entertaining straightforward. Practical features include a utility room, larger-than-average single garage, wide driveway with EV charger, and a powered summer house at the rear. Double glazing (installed post-2002) and a mains-gas boiler feed central heating throughout.
Positioned in a well-connected part of Stoke Gifford, the house sits close to Parkway station, major road links and local amenities, with several well-rated primary and secondary schools within easy reach. The plot is a decent size and low-maintenance, with an Indian sandstone patio and artificial grass for easy upkeep.
Material facts: the house was originally constructed in the late 1960s–1970s and benefits from a double-storey side and rear extension; EPC is on order and council tax band D applies. There is no identified flood risk. Overall this property suits a growing family seeking space, modern conveniences and excellent transport links, though buyers should note the single garage and the home’s mid‑20th-century construction when considering longer-term refurbishment or extension plans.
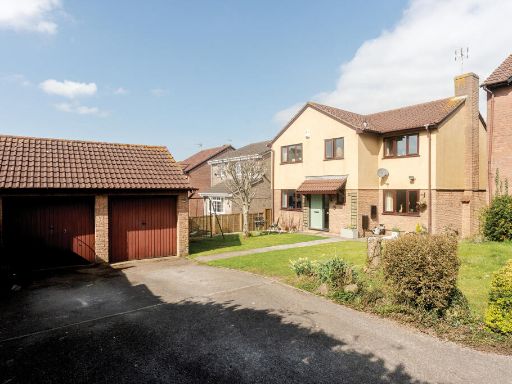 4 bedroom detached house for sale in Oxbarton, Stoke Gifford, Bristol, BS34 — £539,000 • 4 bed • 3 bath • 1249 ft²
4 bedroom detached house for sale in Oxbarton, Stoke Gifford, Bristol, BS34 — £539,000 • 4 bed • 3 bath • 1249 ft²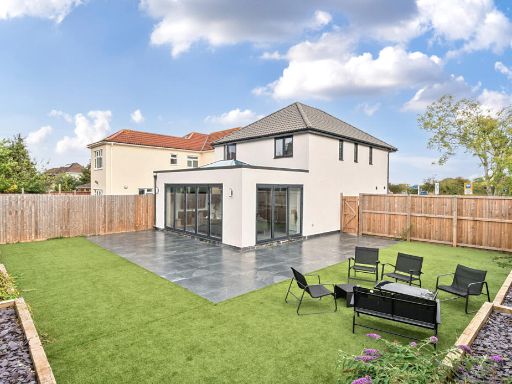 4 bedroom detached house for sale in Filton Lane, Stoke Gifford, Bristol, Gloucestershire, BS34 — £675,000 • 4 bed • 3 bath • 1206 ft²
4 bedroom detached house for sale in Filton Lane, Stoke Gifford, Bristol, Gloucestershire, BS34 — £675,000 • 4 bed • 3 bath • 1206 ft²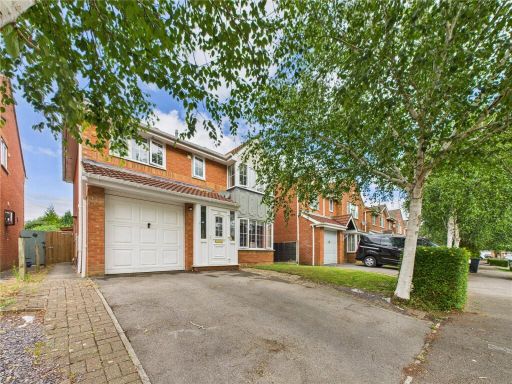 4 bedroom detached house for sale in Bakers Ground, Stoke Gifford, Bristol, South Gloucestershire, BS34 — £550,000 • 4 bed • 2 bath • 1219 ft²
4 bedroom detached house for sale in Bakers Ground, Stoke Gifford, Bristol, South Gloucestershire, BS34 — £550,000 • 4 bed • 2 bath • 1219 ft²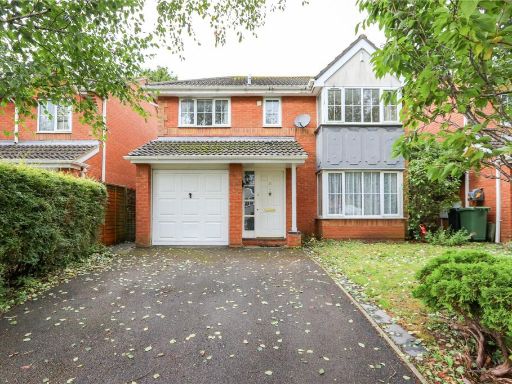 4 bedroom detached house for sale in Bakers Ground, Stoke Gifford, Bristol, BS34 — £500,000 • 4 bed • 2 bath • 1381 ft²
4 bedroom detached house for sale in Bakers Ground, Stoke Gifford, Bristol, BS34 — £500,000 • 4 bed • 2 bath • 1381 ft²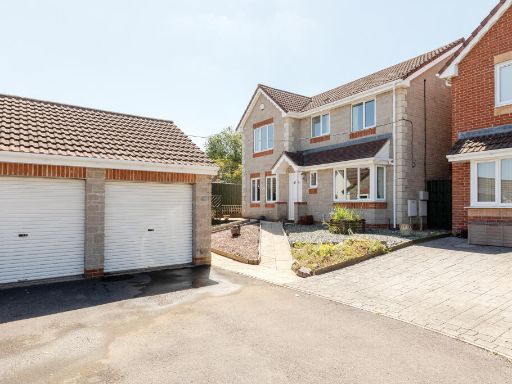 4 bedroom detached house for sale in Simmonds View, Stoke Gifford, Bristol, BS34 — £600,000 • 4 bed • 4 bath • 1464 ft²
4 bedroom detached house for sale in Simmonds View, Stoke Gifford, Bristol, BS34 — £600,000 • 4 bed • 4 bath • 1464 ft²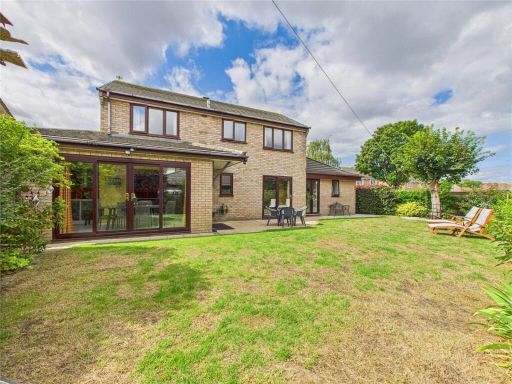 5 bedroom link detached house for sale in Cade Close, Stoke Gifford, Bristol, South Gloucestershire, BS34 — £580,000 • 5 bed • 2 bath • 1527 ft²
5 bedroom link detached house for sale in Cade Close, Stoke Gifford, Bristol, South Gloucestershire, BS34 — £580,000 • 5 bed • 2 bath • 1527 ft²
