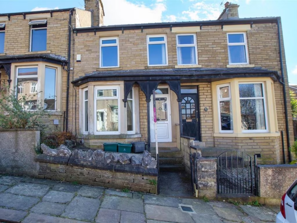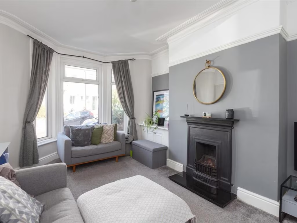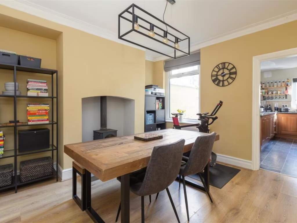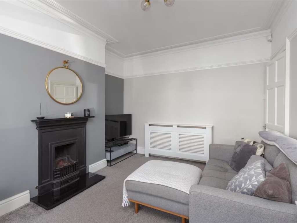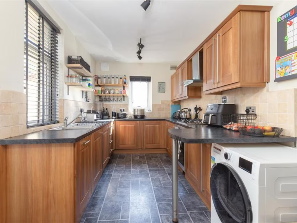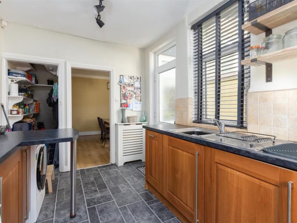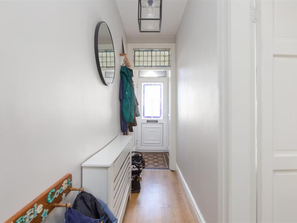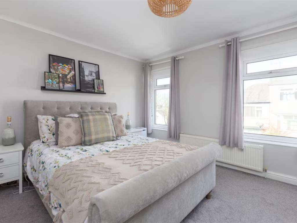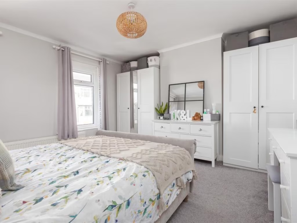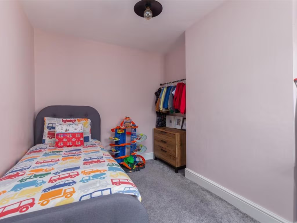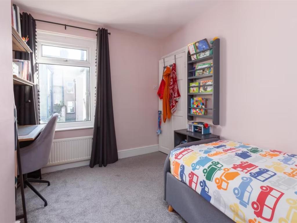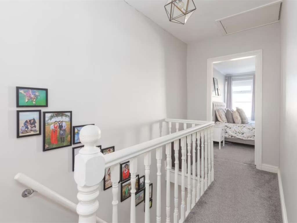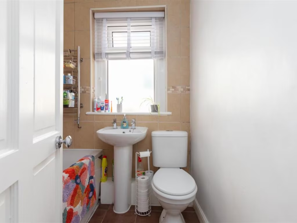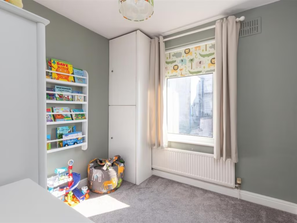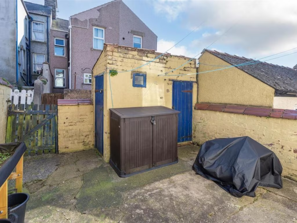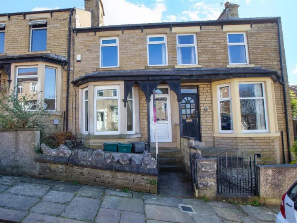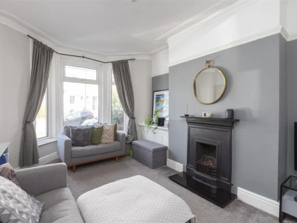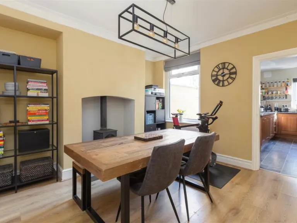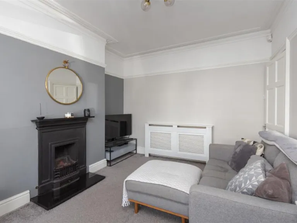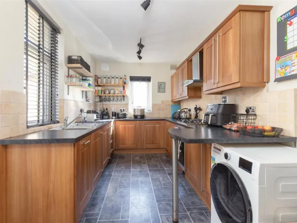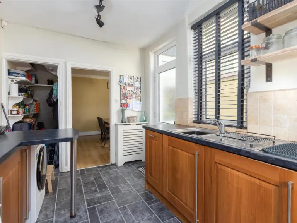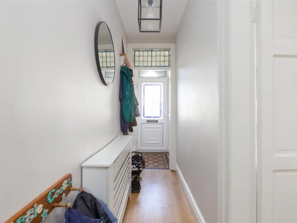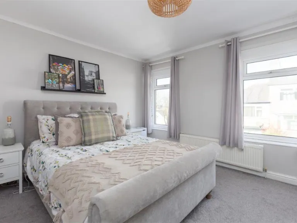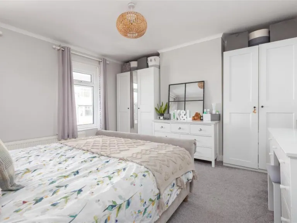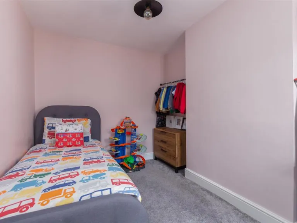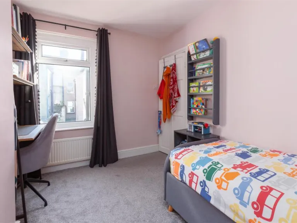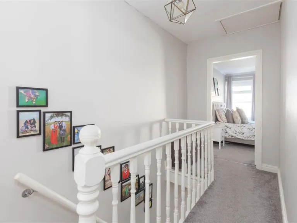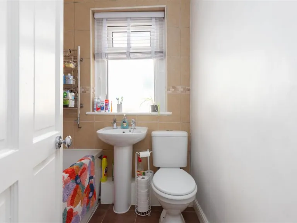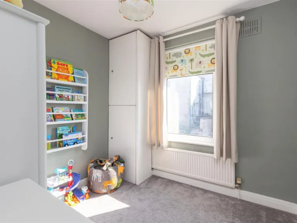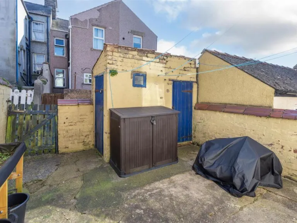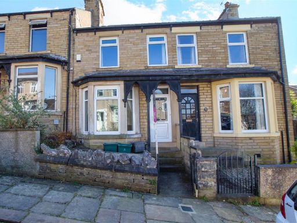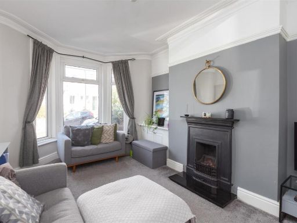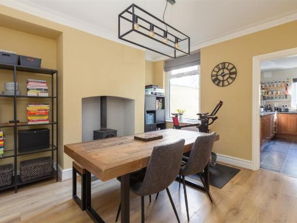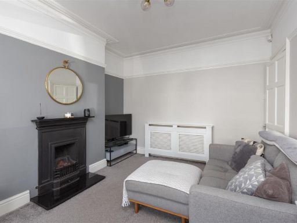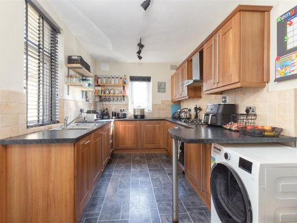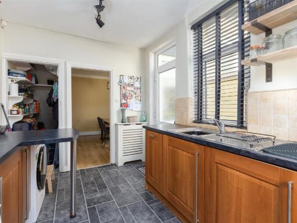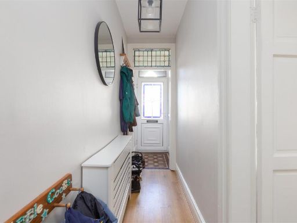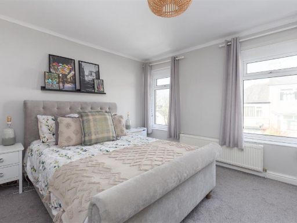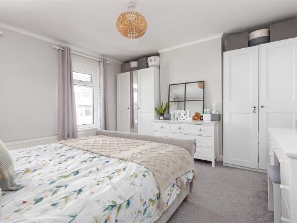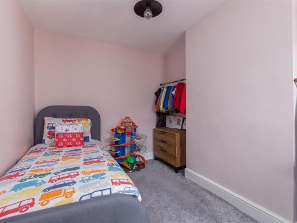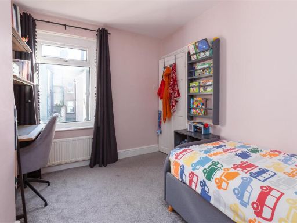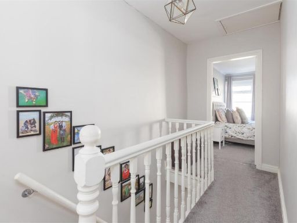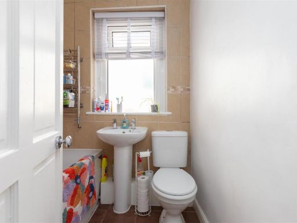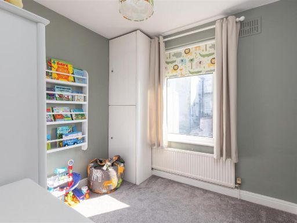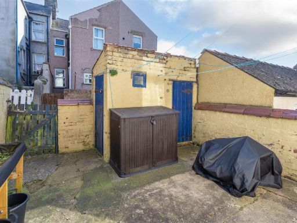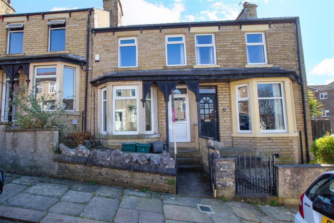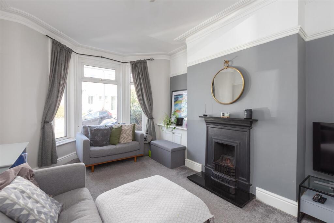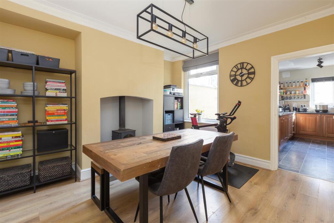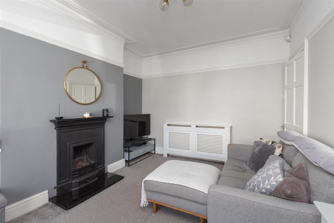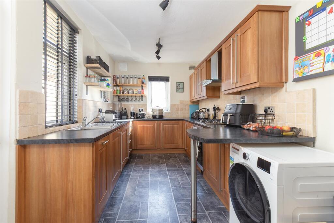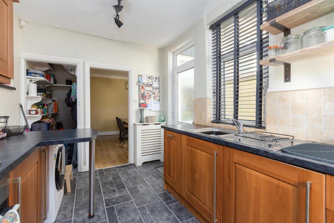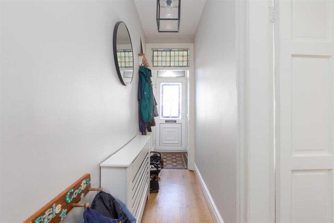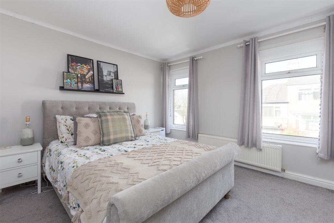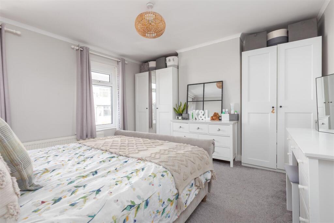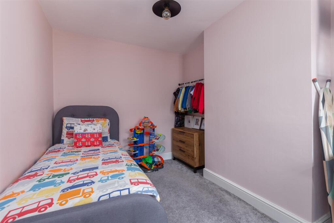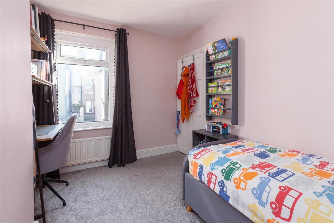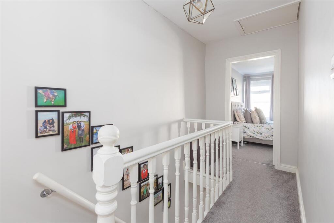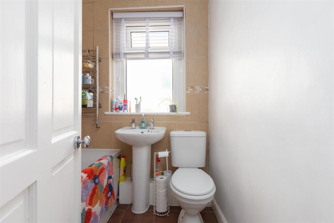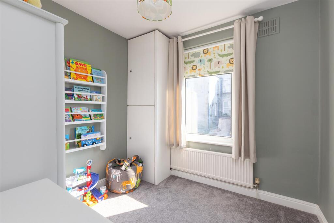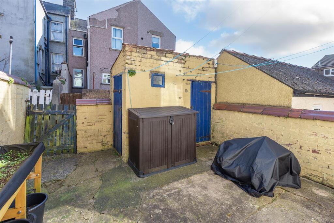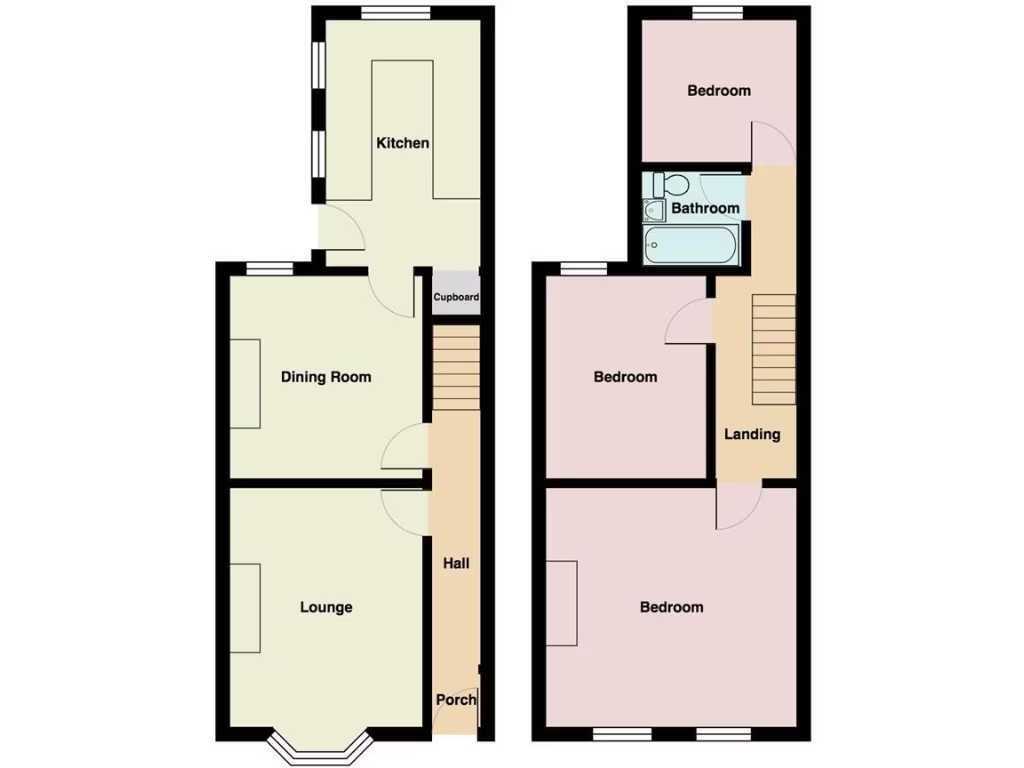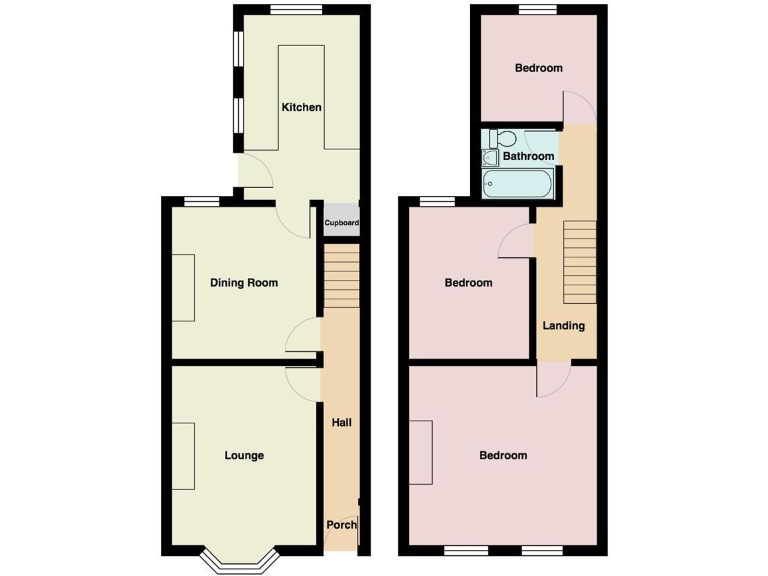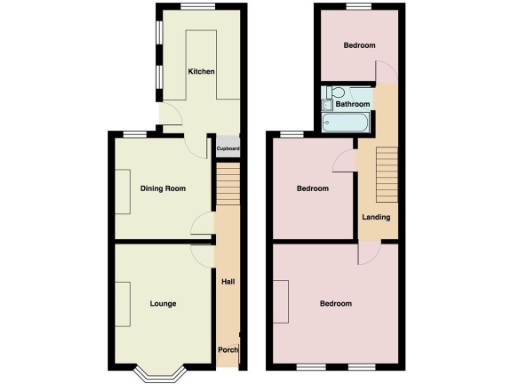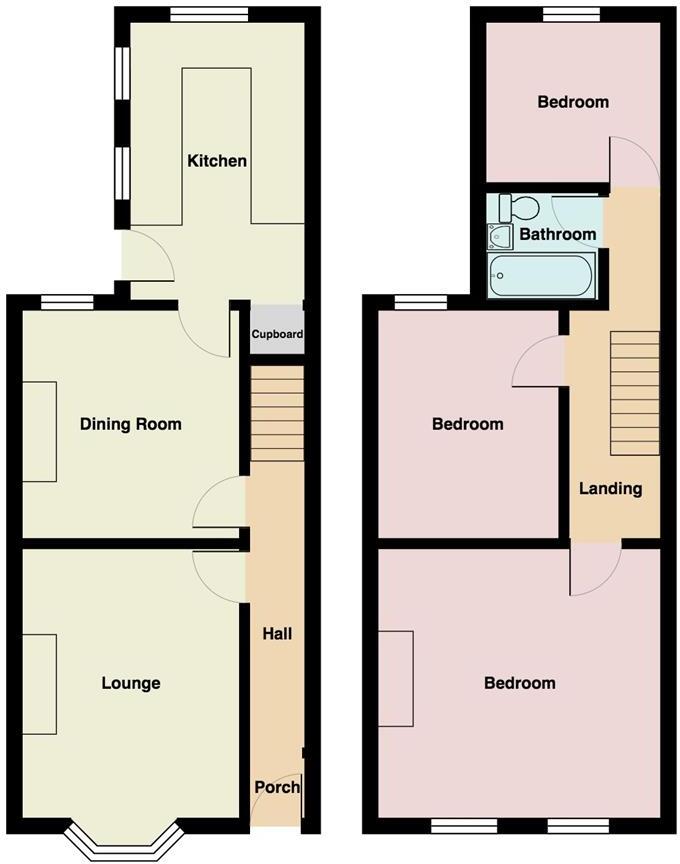Summary - 21 KENSINGTON ROAD LANCASTER LA1 4TL
3 bed 1 bath Terraced
Characterful three-bedroom terrace in south Lancaster, close to schools and transport links..
Bay-fronted living room with period cornicing and cast-iron fireplace
South-facing enclosed rear yard with gated access and storage outhouse
Three well-proportioned bedrooms, circa 947 sq ft total floorspace
Freehold; Council Tax Band B (cheap) and mains gas central heating
Double glazing installed before 2002 — may benefit from upgrade
Cavity walls assumed uninsulated — potential energy-efficiency works required
Small plot and mid-terrace position — limited outdoor space
One bathroom only — consider if needing extra facilities
A bright three-bedroom Victorian terrace offering straightforward living in south Lancaster. The bay-fronted living room and original period details — cornicing, picture rails and a cast-iron fireplace — give the house character while the south-facing rear yard brings usable outdoor space without high maintenance.
At about 947 sq ft, the layout is traditionally arranged with a vestibule, separate lounge and dining room, fitted kitchen and a contemporary first-floor bathroom. The property sits in a well-served area close to good primary and secondary schools, local shops on Greaves and Scotforth Road, and strong transport links to Lancaster city centre and the M6.
Practical points are clear: the home is freehold, on cheap council tax (Band B), with mains gas central heating and fast broadband. The cottage-sized plot and mid-terrace position suit buyers wanting manageable upkeep or a first home with room to personalise.
Energy-efficiency improvements would add value: the double glazing is older (pre-2002) and external cavity walls are assumed uninsulated. There is one bathroom and a small rear yard, so growing families should consider space needs. Overall, this is a well-positioned, characterful terrace offering straightforward purchase and scope to update selectively.
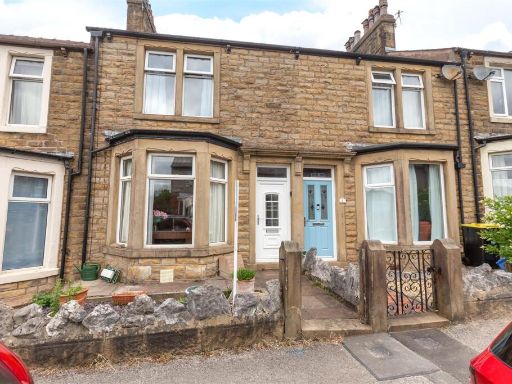 2 bedroom terraced house for sale in Ulster Road, Lancaster, LA1 — £210,000 • 2 bed • 1 bath • 947 ft²
2 bedroom terraced house for sale in Ulster Road, Lancaster, LA1 — £210,000 • 2 bed • 1 bath • 947 ft²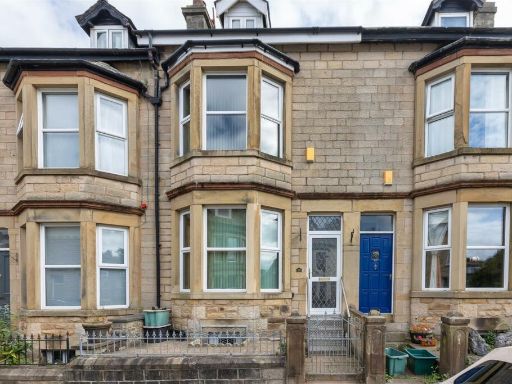 3 bedroom terraced house for sale in Ashfield Avenue, Lancaster, LA1 — £250,000 • 3 bed • 1 bath • 1087 ft²
3 bedroom terraced house for sale in Ashfield Avenue, Lancaster, LA1 — £250,000 • 3 bed • 1 bath • 1087 ft²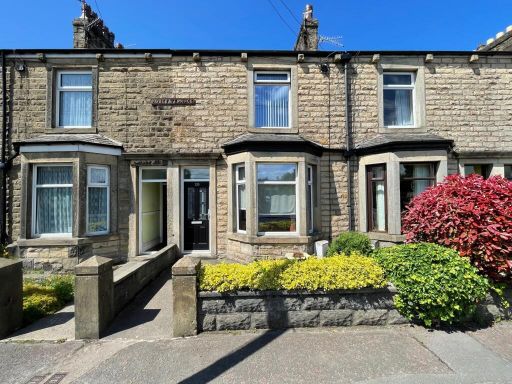 3 bedroom terraced house for sale in Scotforth Road, Lancaster - Lovely Chain Free Terrace, LA1 — £200,000 • 3 bed • 1 bath • 862 ft²
3 bedroom terraced house for sale in Scotforth Road, Lancaster - Lovely Chain Free Terrace, LA1 — £200,000 • 3 bed • 1 bath • 862 ft²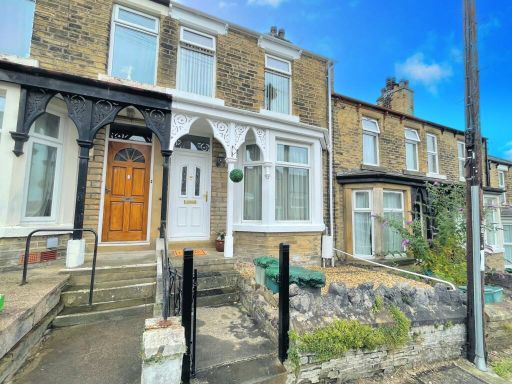 3 bedroom terraced house for sale in Kensington Road, Lancaster - Stunning South Lancaster Victorian Terrace, LA1 — £210,000 • 3 bed • 2 bath • 1180 ft²
3 bedroom terraced house for sale in Kensington Road, Lancaster - Stunning South Lancaster Victorian Terrace, LA1 — £210,000 • 3 bed • 2 bath • 1180 ft²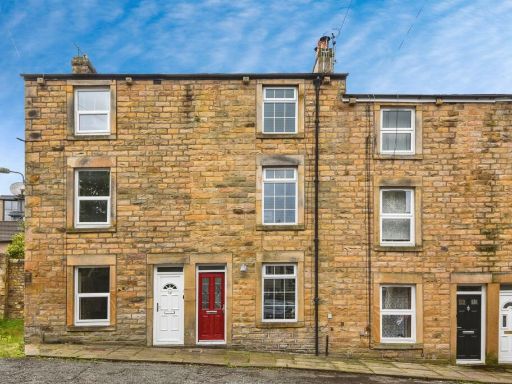 3 bedroom terraced house for sale in Vine Street, Lancaster, Lancashire, LA1 — £200,000 • 3 bed • 1 bath • 1024 ft²
3 bedroom terraced house for sale in Vine Street, Lancaster, Lancashire, LA1 — £200,000 • 3 bed • 1 bath • 1024 ft²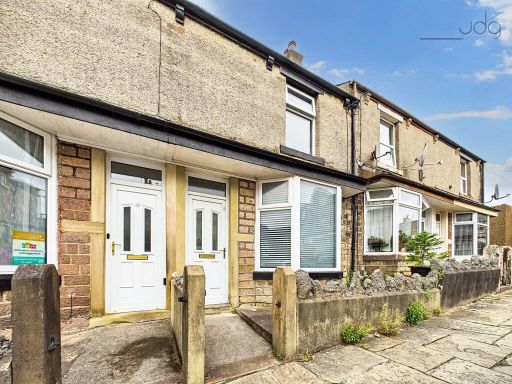 3 bedroom terraced house for sale in Avondale Road, Bowerham | Spacious open-plan living!, LA1 — £190,000 • 3 bed • 1 bath • 850 ft²
3 bedroom terraced house for sale in Avondale Road, Bowerham | Spacious open-plan living!, LA1 — £190,000 • 3 bed • 1 bath • 850 ft²