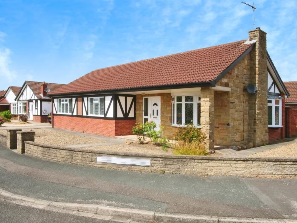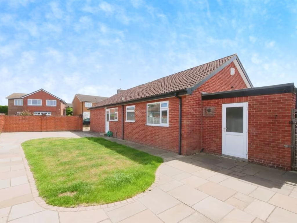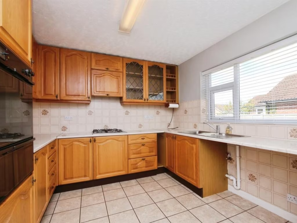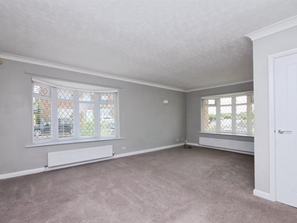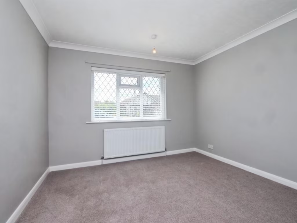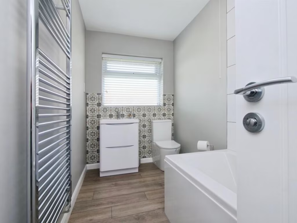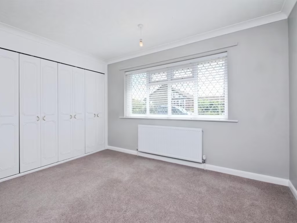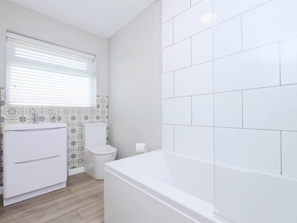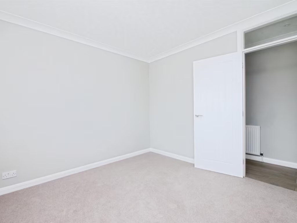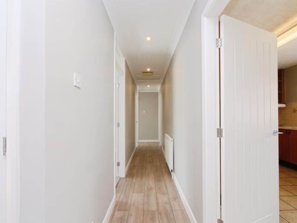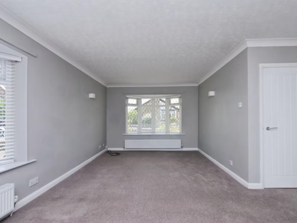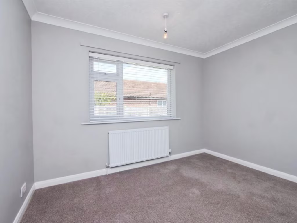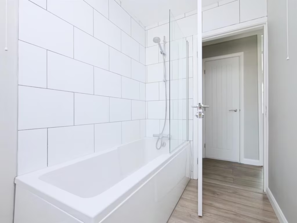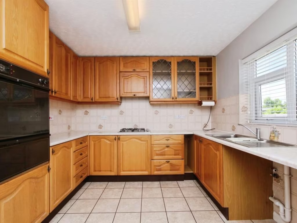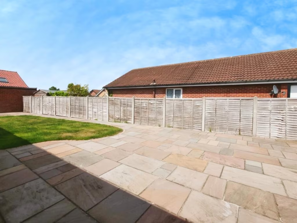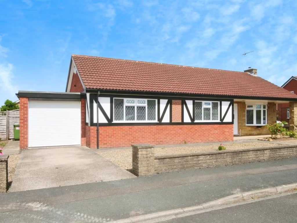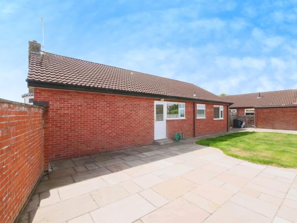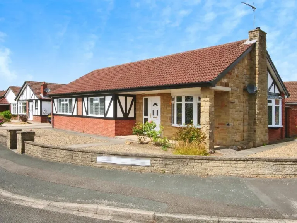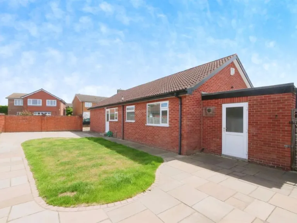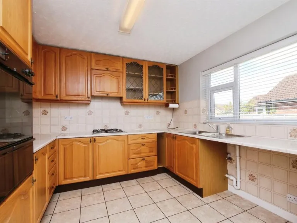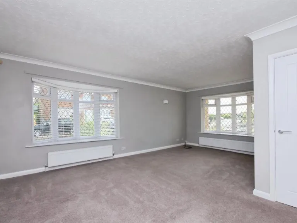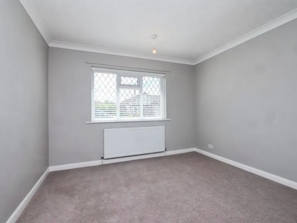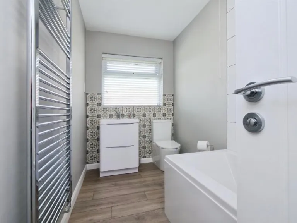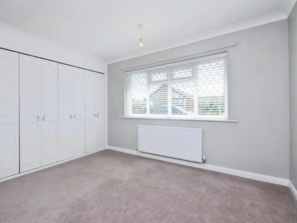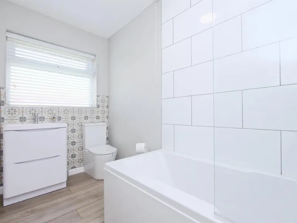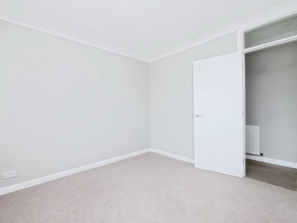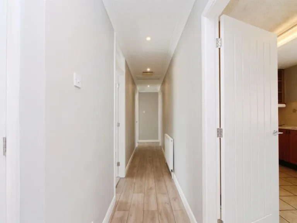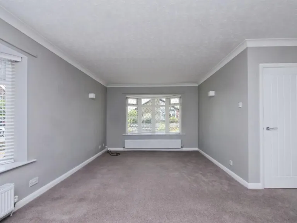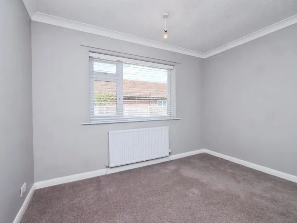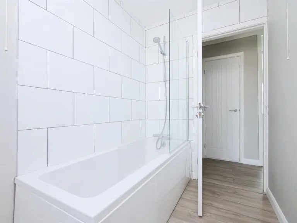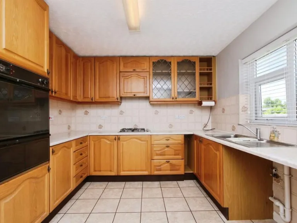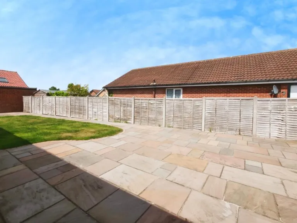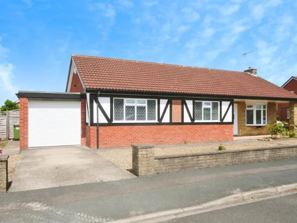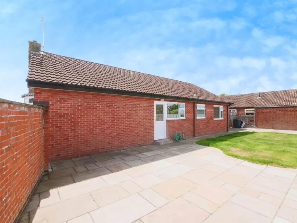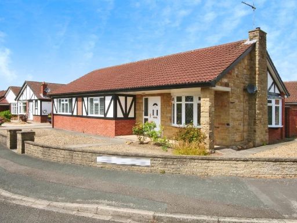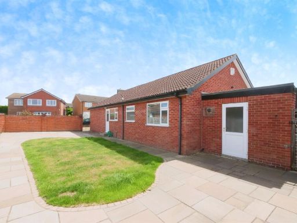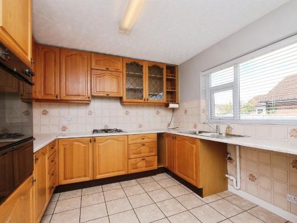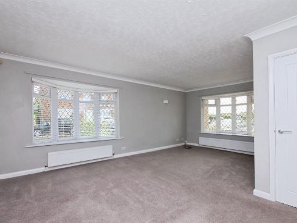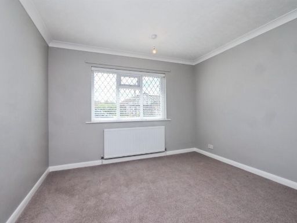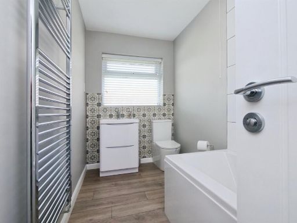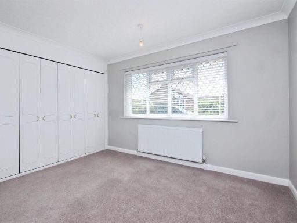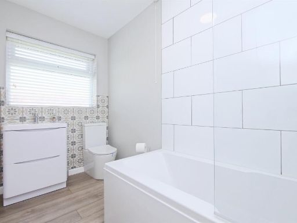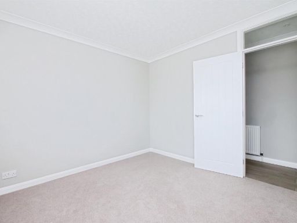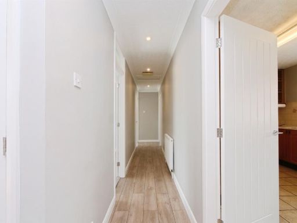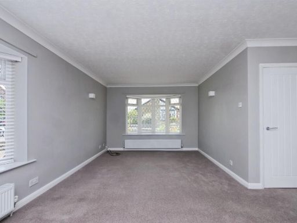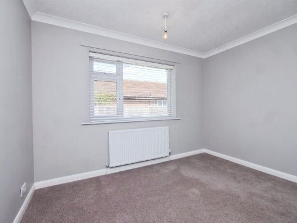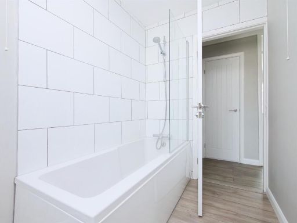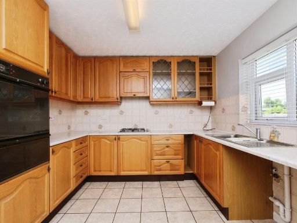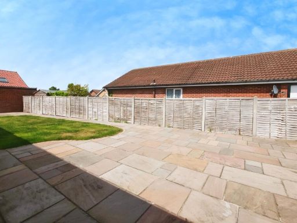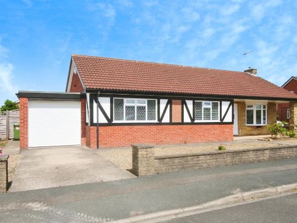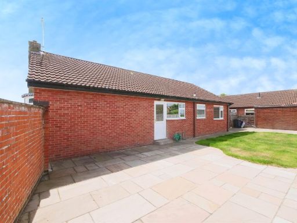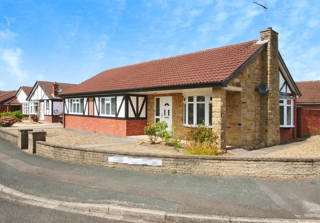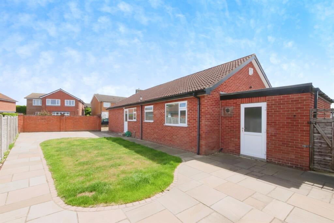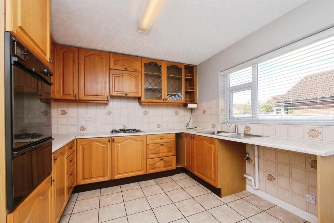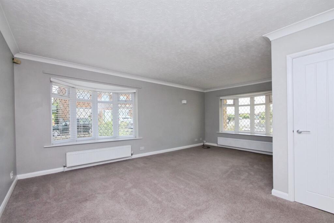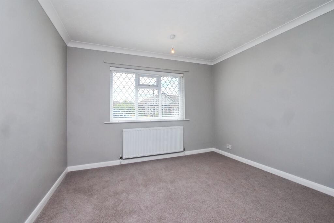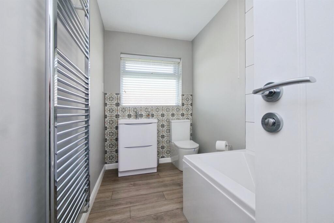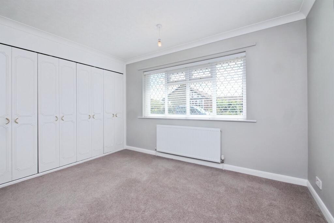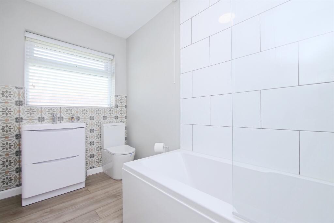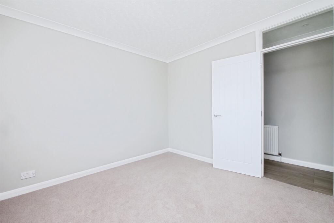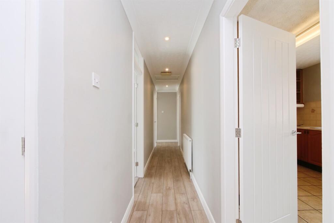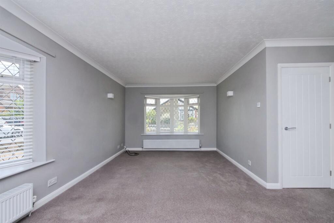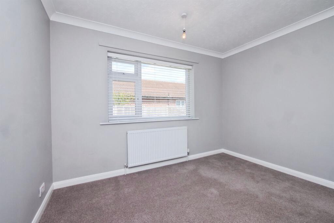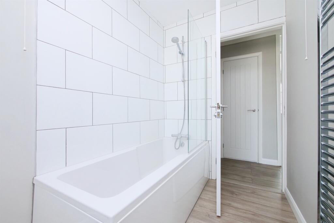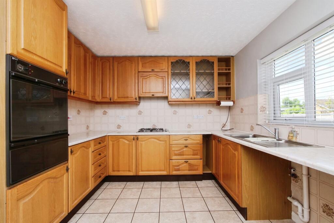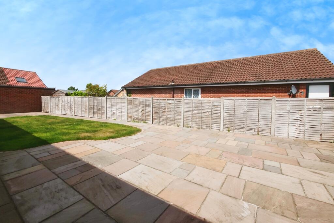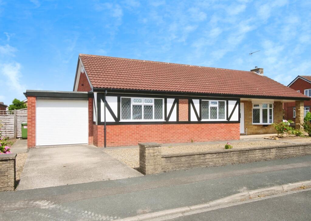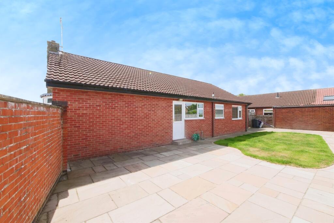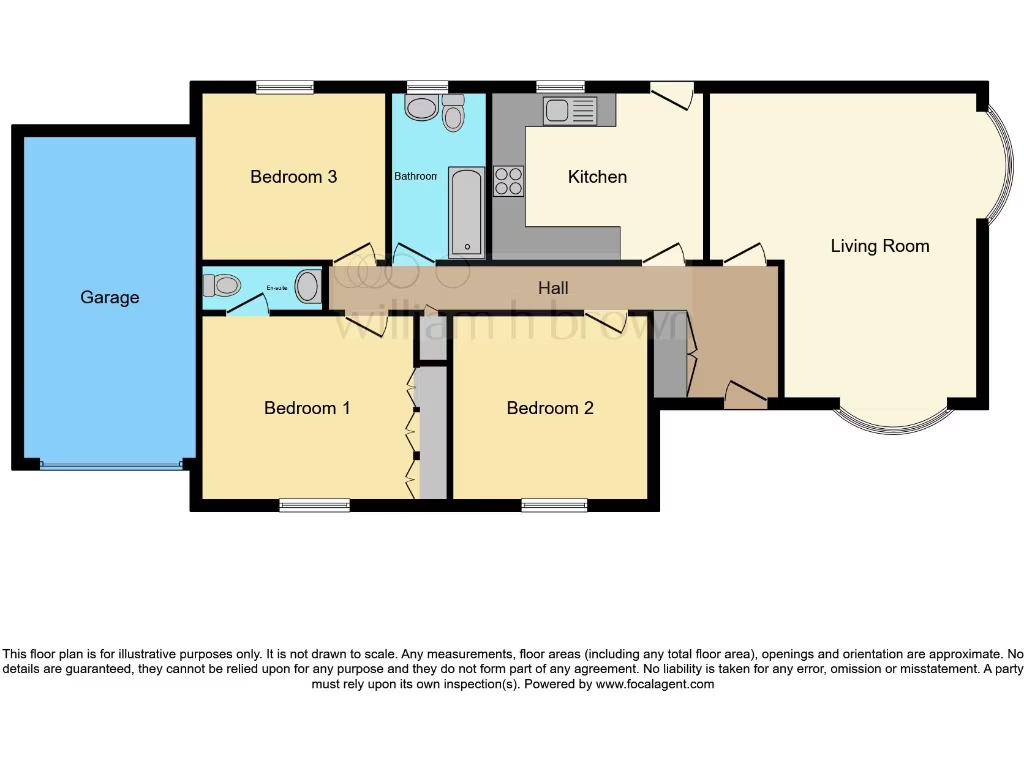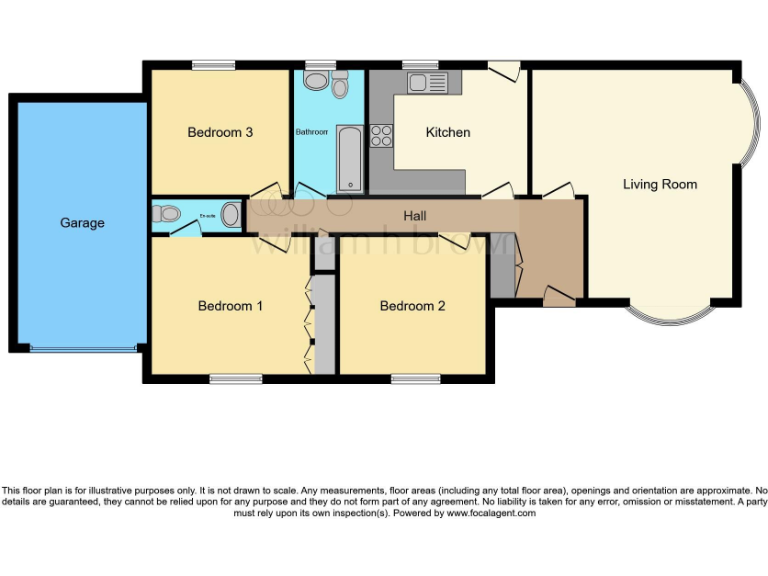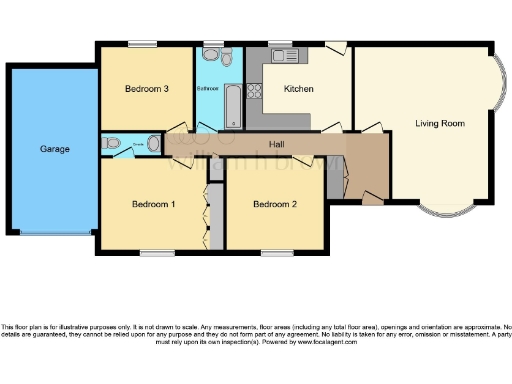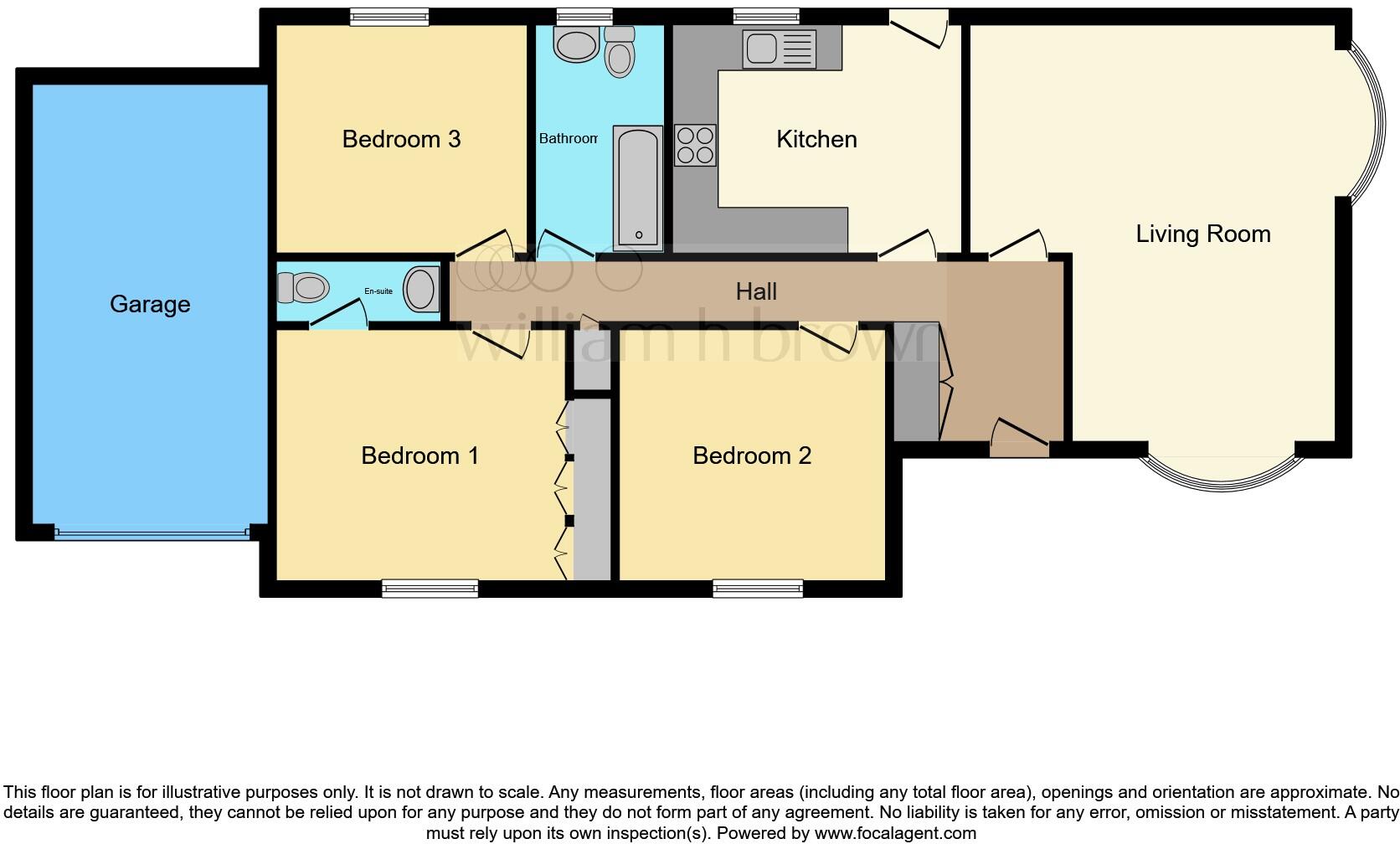Summary - 2 Woodleigh Close, Strensall YO32 5AQ
3 bed 2 bath Detached Bungalow
Three bedrooms including master with en suite WC
Single-storey layout ideal for downsizers or mobility needs
Low-maintenance front and rear gardens, easy upkeep
Integral garage providing secure parking and storage
Chain-free sale for a quicker move
Constructed 1983–1990; double glazing installed (date unknown)
Services and appliances untested — survey recommended
Average overall size; limited scope for major extension
Set in a quiet cul-de-sac in Strensall, this single-level detached bungalow is well suited to downsizers seeking easy living close to York. The layout includes a bright living room with bay windows, a practical kitchen, three bedrooms and a master en suite WC. Low-maintenance front and rear gardens plus an integral garage provide secure parking and outside space with minimal upkeep.
The property dates from the 1980s and is of traditional cavity-wall construction with double glazing (installation date unknown) and gas central heating via boiler and radiators. Accommodation totals about 1,098 sq ft and presents sensible, comfortable rooms rather than grand, open-plan spaces — good for those who prioritise manageability over expanses of floorplate.
Being chain-free makes for a straightforward move, but buyers should note this is an average-sized bungalow likely to suit those wanting single-storey living rather than expansion potential. Services and appliances have not been tested; a buyer survey is recommended to confirm condition and plan any updates.
The village location offers a very low-crime, affluent setting with fast broadband and excellent mobile signal, local amenities within walking distance, and good schools nearby. For purchasers wanting a low-hassle, well-located bungalow with garage parking and simple gardens, this is a practical, move-in-ready option in a peaceful neighbourhood.
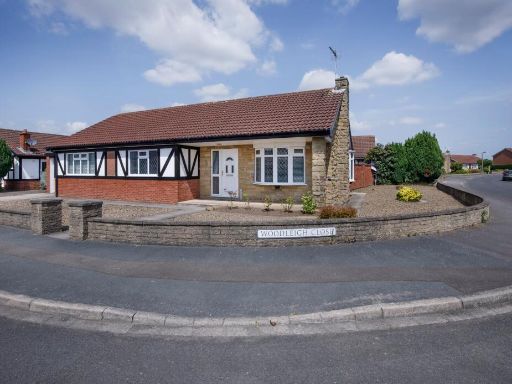 3 bedroom bungalow for sale in Woodleigh Close, Strensall, York, North Yorkshire, YO32 — £450,000 • 3 bed • 1 bath • 784 ft²
3 bedroom bungalow for sale in Woodleigh Close, Strensall, York, North Yorkshire, YO32 — £450,000 • 3 bed • 1 bath • 784 ft²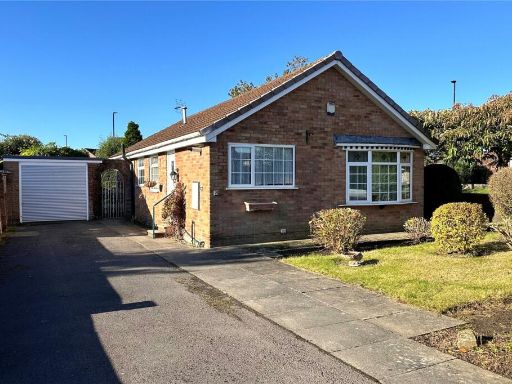 2 bedroom bungalow for sale in Knapton Close, Strensall, York, North Yorkshire, YO32 — £290,000 • 2 bed • 1 bath • 728 ft²
2 bedroom bungalow for sale in Knapton Close, Strensall, York, North Yorkshire, YO32 — £290,000 • 2 bed • 1 bath • 728 ft²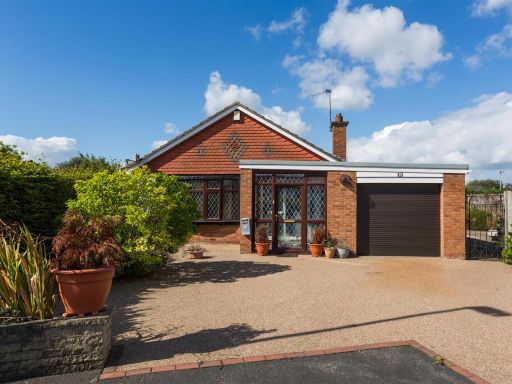 3 bedroom detached bungalow for sale in Sussex Way, Strensall, York, YO32 — £385,000 • 3 bed • 1 bath • 1159 ft²
3 bedroom detached bungalow for sale in Sussex Way, Strensall, York, YO32 — £385,000 • 3 bed • 1 bath • 1159 ft²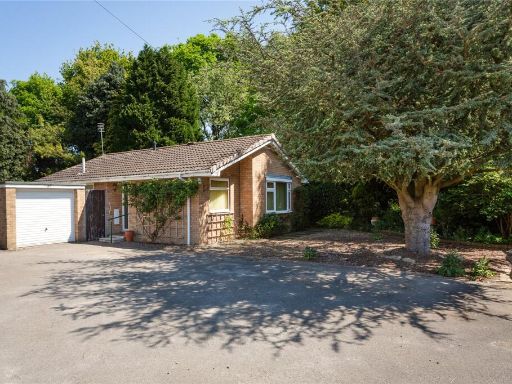 2 bedroom bungalow for sale in Pasture Close, Strensall, York, North Yorkshire, YO32 — £275,000 • 2 bed • 1 bath • 720 ft²
2 bedroom bungalow for sale in Pasture Close, Strensall, York, North Yorkshire, YO32 — £275,000 • 2 bed • 1 bath • 720 ft²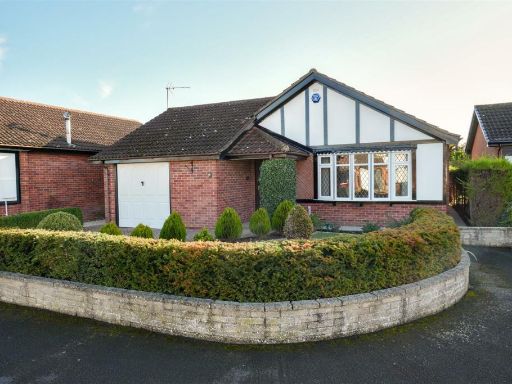 3 bedroom detached bungalow for sale in Oakhill Crescent, Strensall, York, YO32 — £375,000 • 3 bed • 1 bath • 1040 ft²
3 bedroom detached bungalow for sale in Oakhill Crescent, Strensall, York, YO32 — £375,000 • 3 bed • 1 bath • 1040 ft²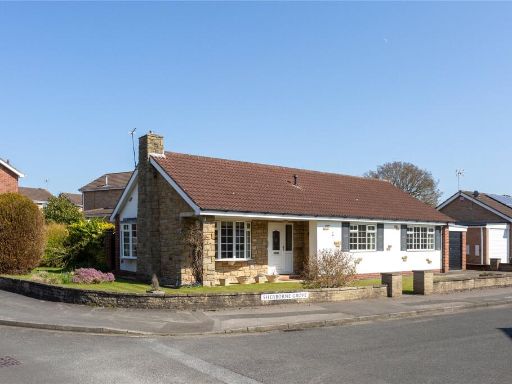 3 bedroom bungalow for sale in Sherborne Grove, Strensall, York, North Yorkshire, YO32 — £375,000 • 3 bed • 2 bath • 1098 ft²
3 bedroom bungalow for sale in Sherborne Grove, Strensall, York, North Yorkshire, YO32 — £375,000 • 3 bed • 2 bath • 1098 ft²