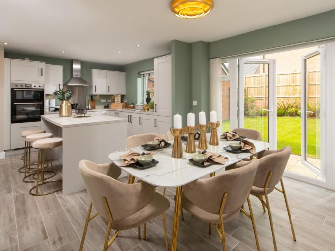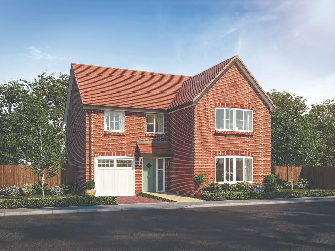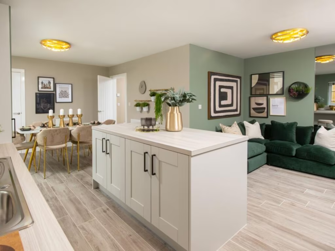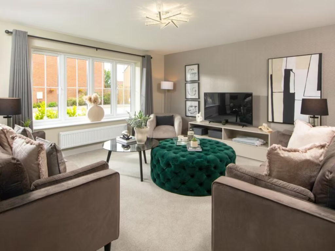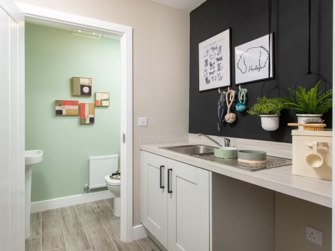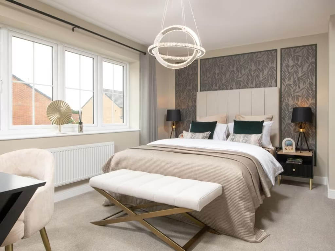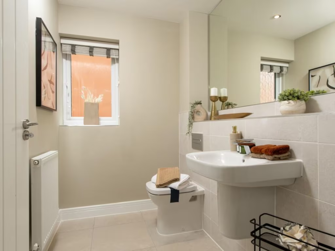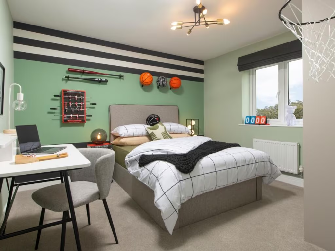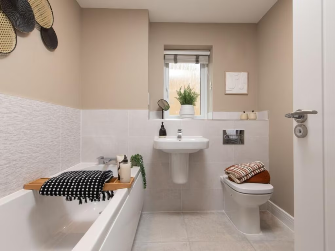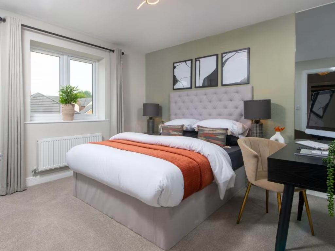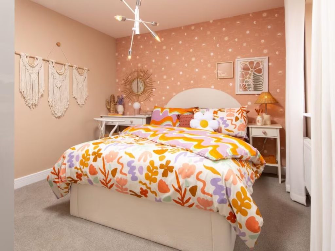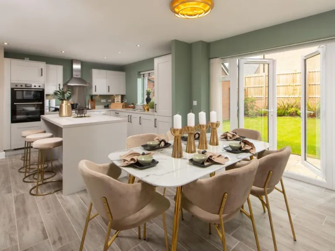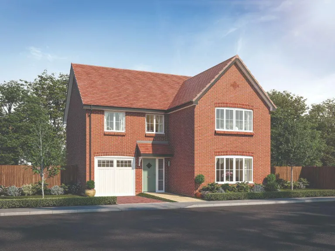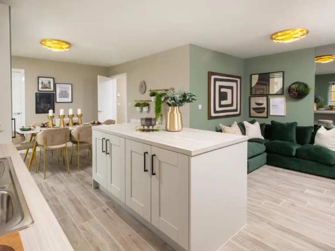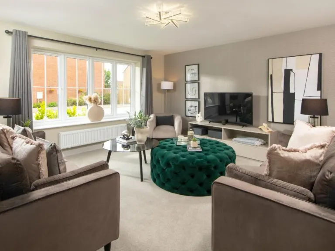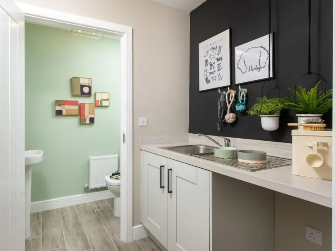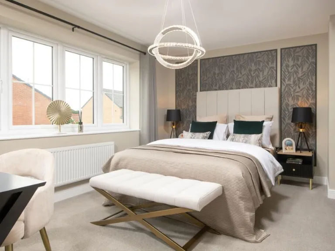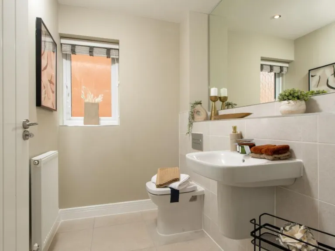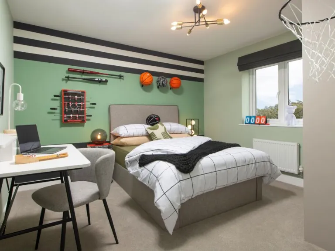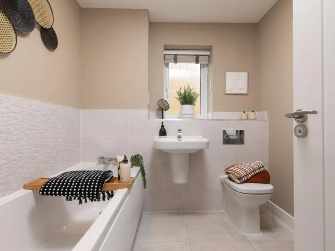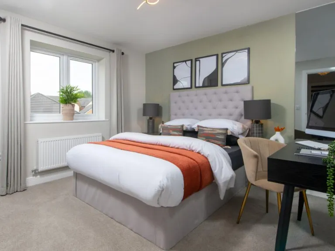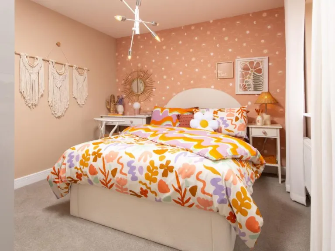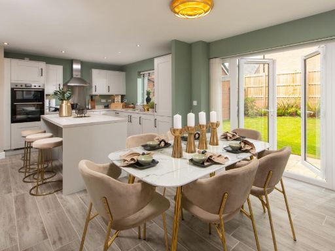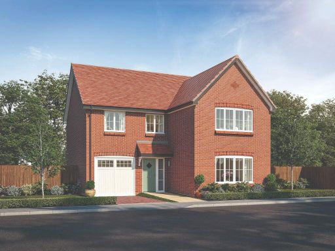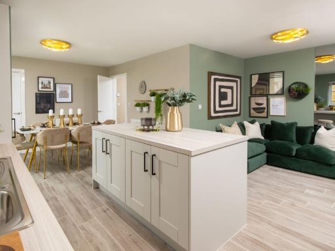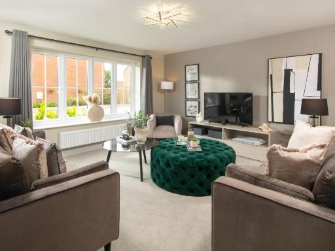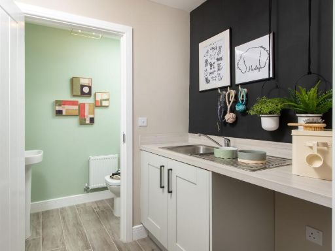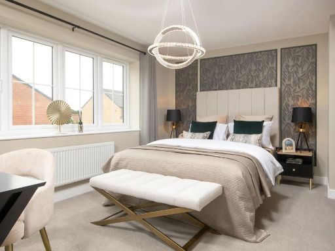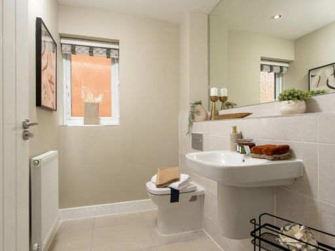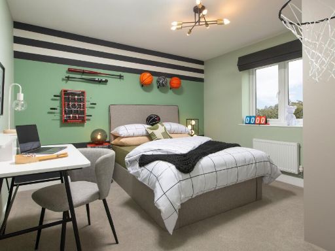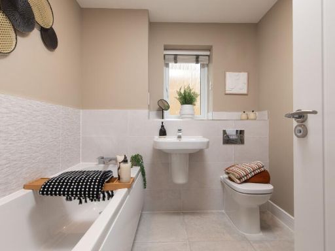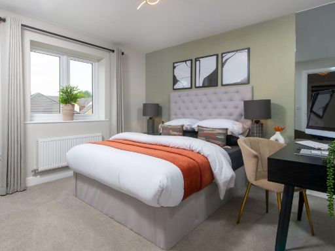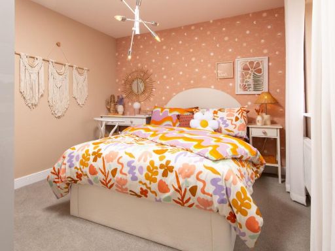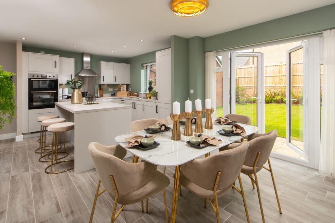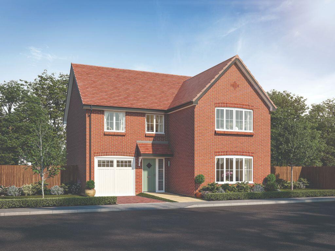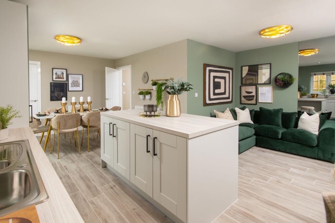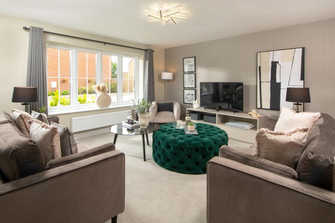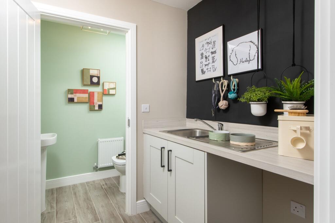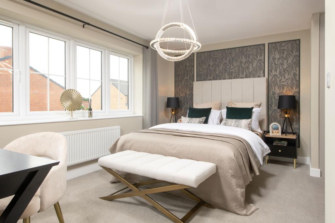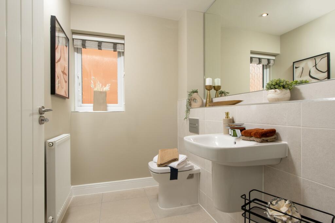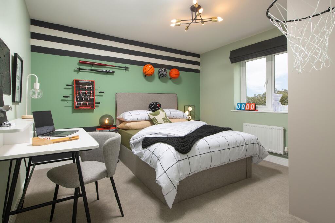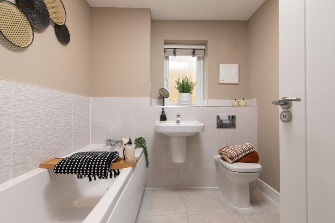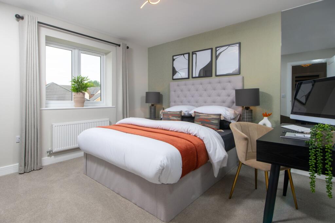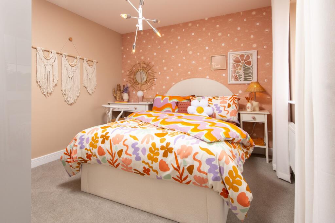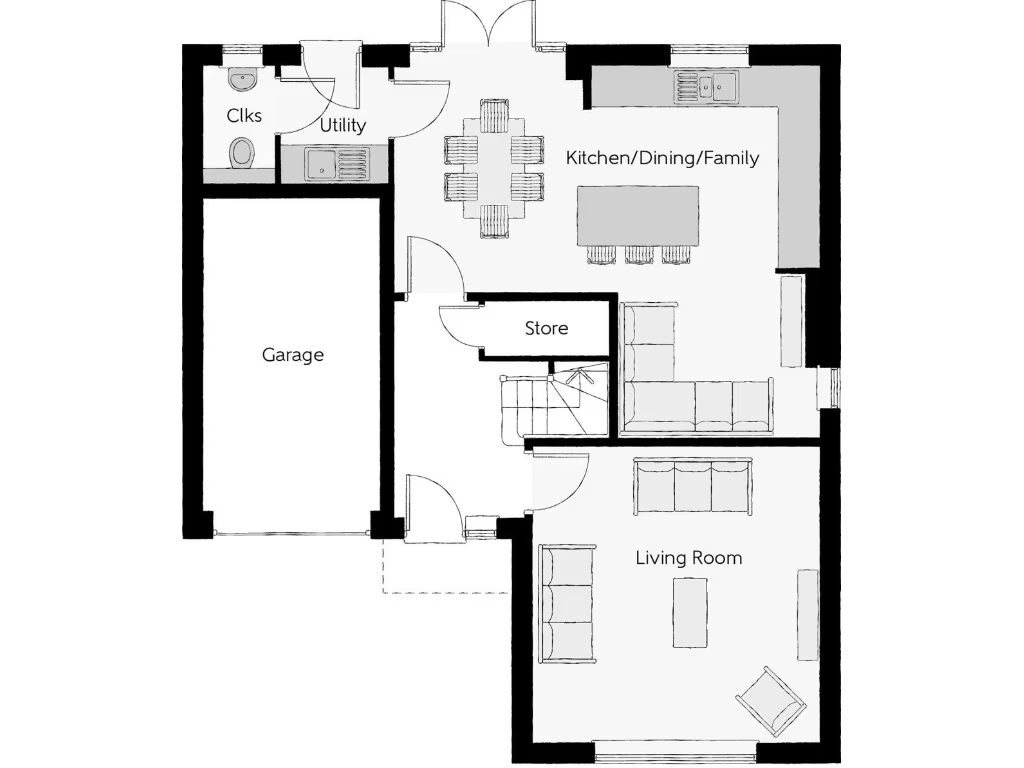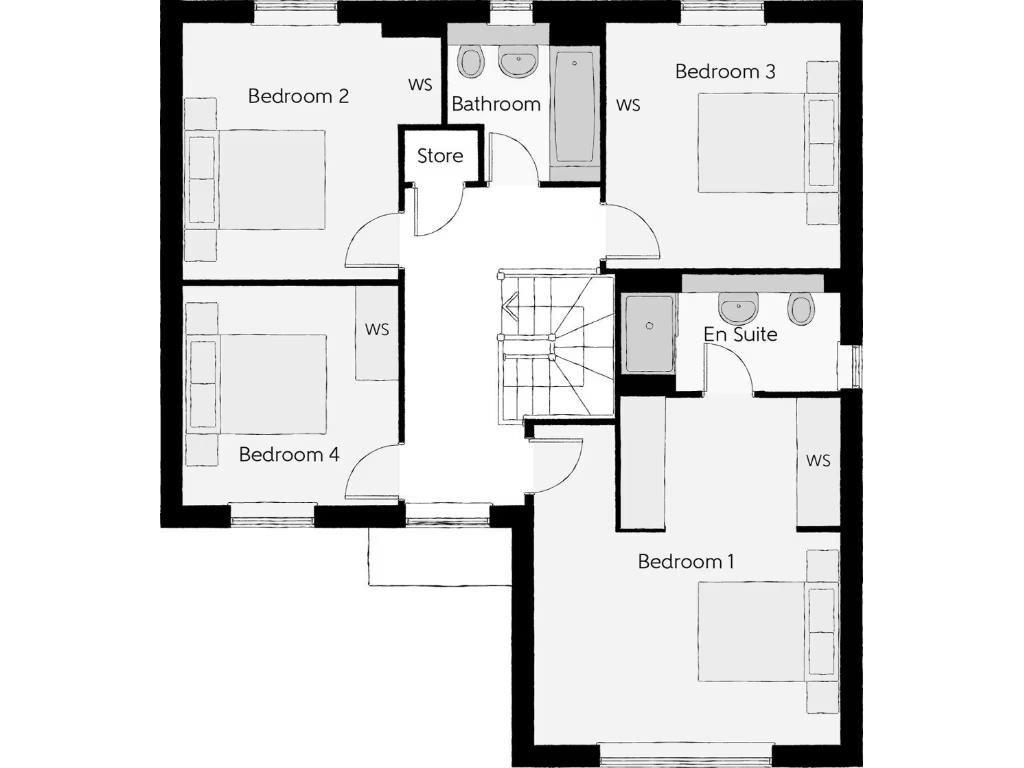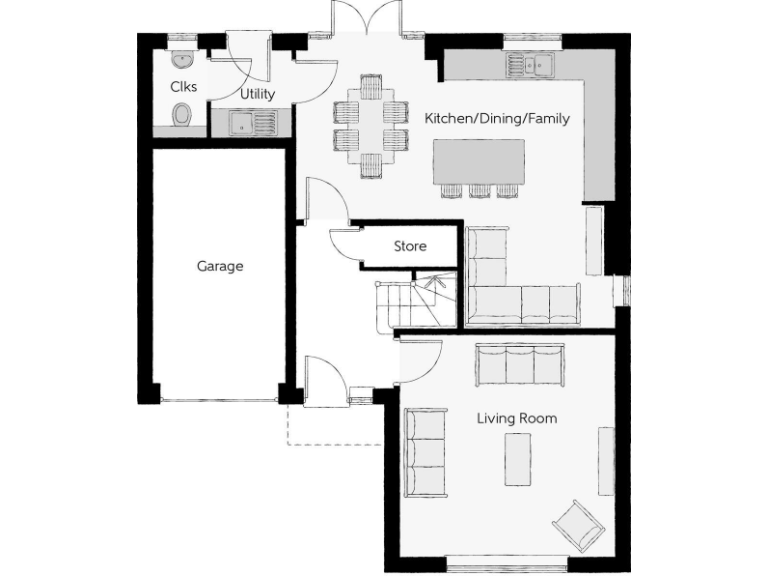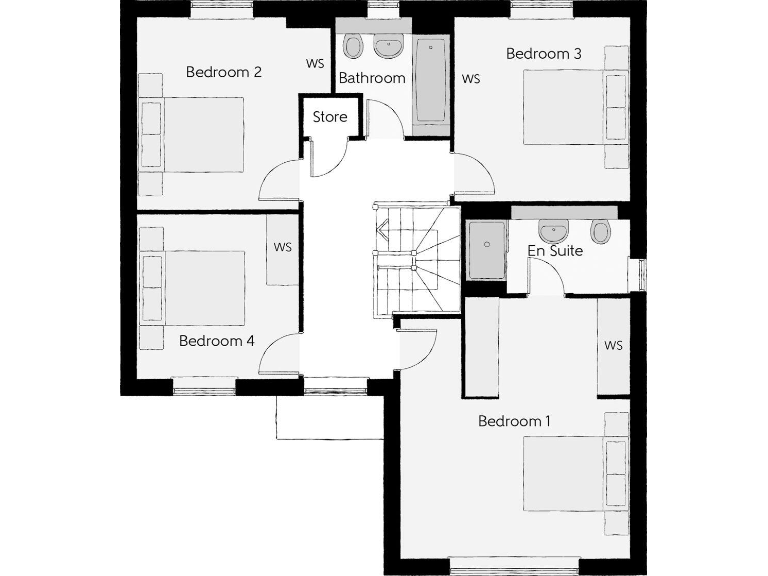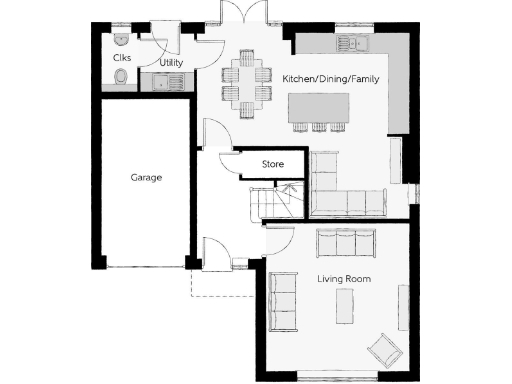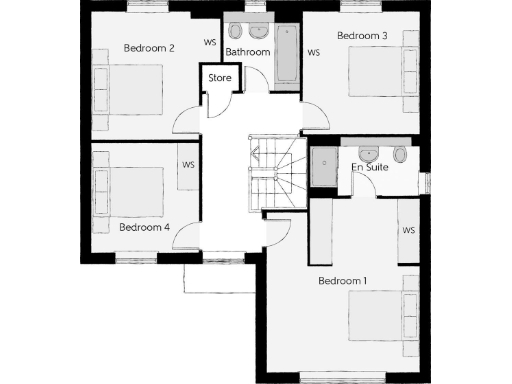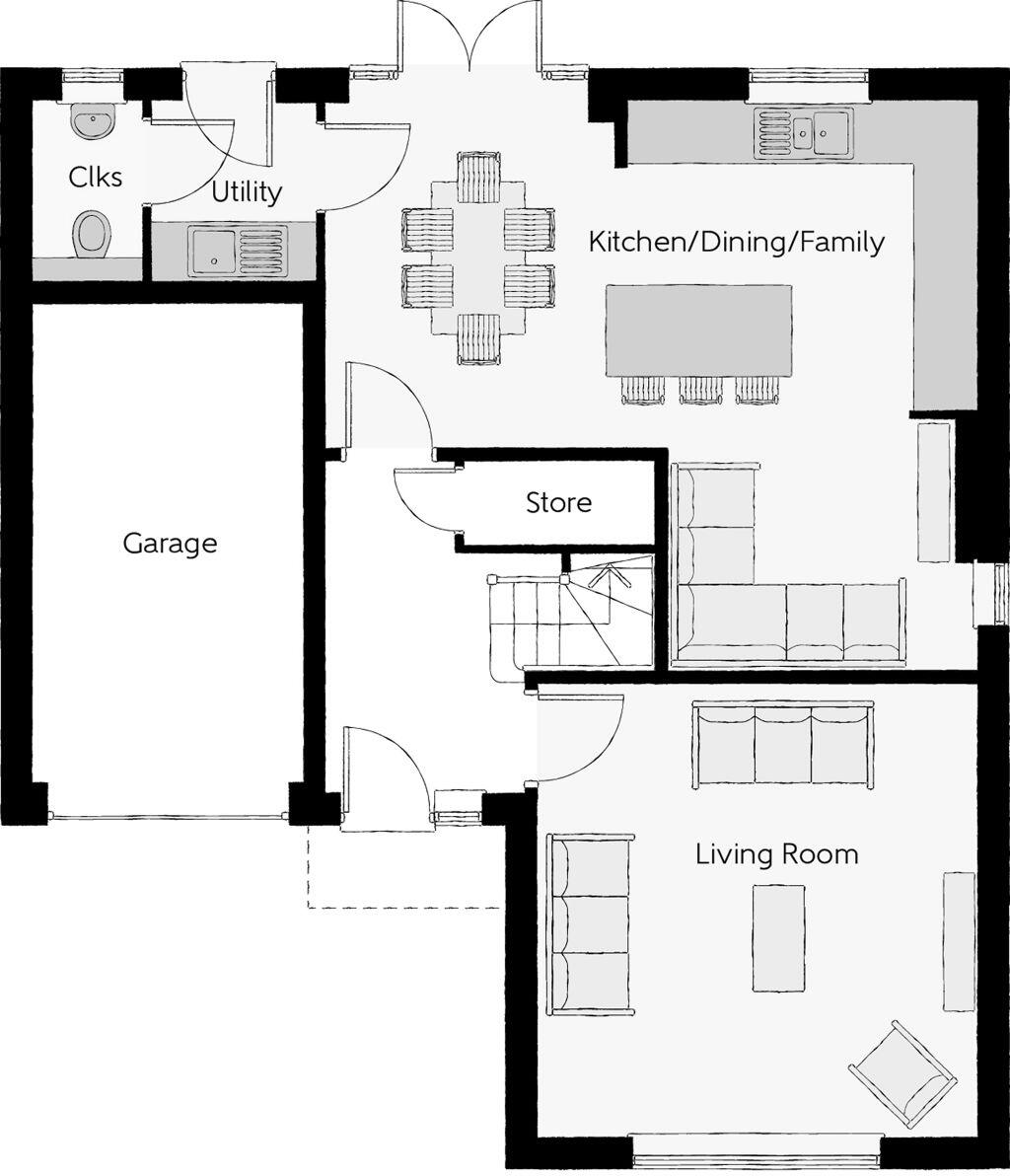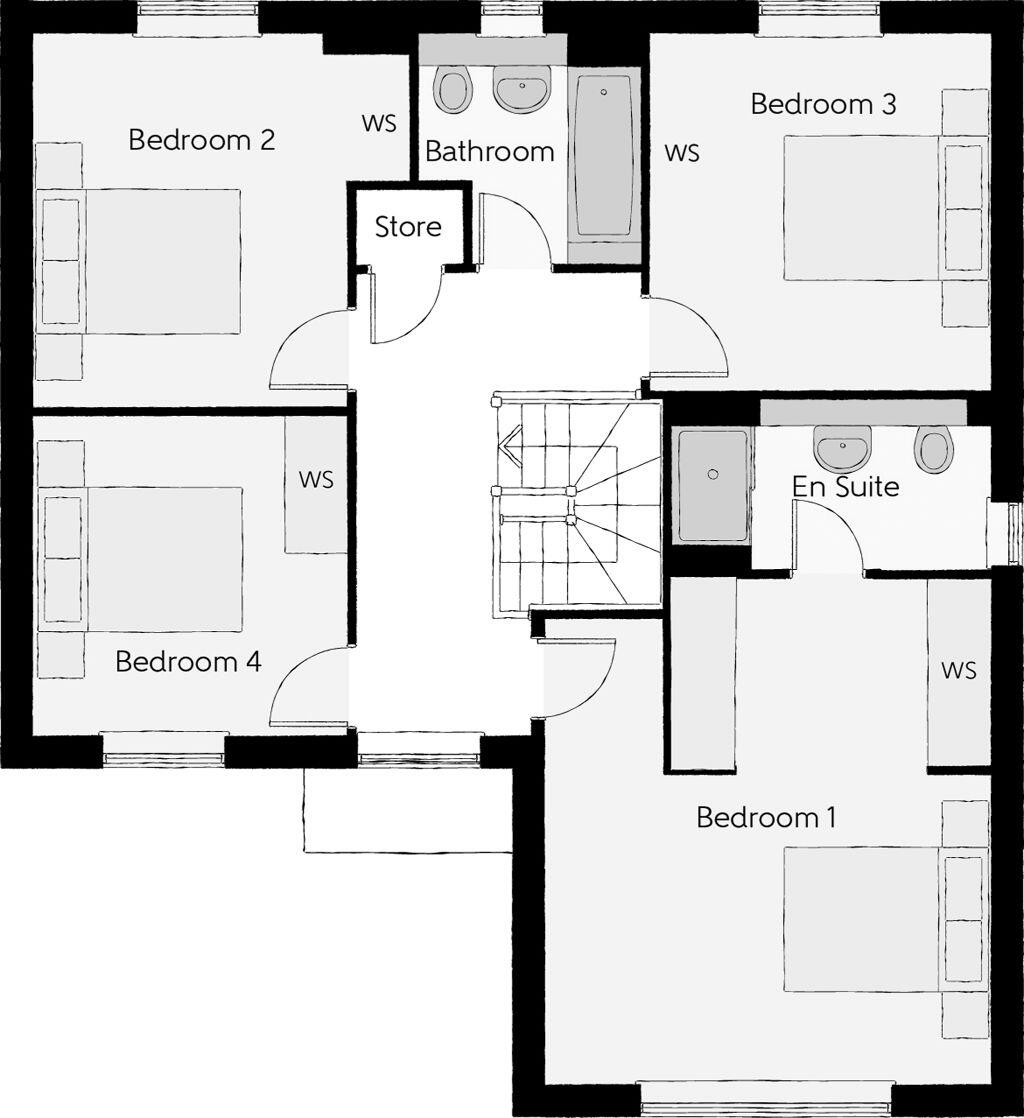Summary - Liverpool Road,
Lydiate,
Merseyside,
L31 2ND L31 2ND
4 bed 1 bath Detached
Spacious contemporary family home with warranty and easy commuter links.
Four double bedrooms, principal with en‑suite and dressing area
Spacious L-shaped open-plan kitchen, island and French doors to garden
Separate living room, utility room and cloakroom for family convenience
Integral single garage and driveway parking included
10-year NHBC Buildmark; brand-new and chain free
Annual estate management charge £83; council tax band TBC
Average-sized rear garden — practical but not extensive
Very low crime, fast broadband and excellent mobile signal
Light, practical and built for family life, The Forester is a newly constructed four-bedroom detached home arranged over two storeys. The ground floor centres on a generous L-shaped open-plan kitchen, dining and family area with an island and French doors that open directly onto the rear garden, plus a separate living room for quieter evenings. A convenient utility and cloakroom sit beside internal access to the single integral garage.
Upstairs, the principal bedroom benefits from an en-suite shower and a dedicated dressing area; three further double bedrooms share a family bathroom. Built to current new‑build standards and covered by a 10‑year NHBC Buildmark, the house offers modern fittings, fast broadband and excellent mobile signal — practical pluses for work-from-home routines and family connectivity.
Set in a semi-rural pocket of Lydiate within easy reach of Ormskirk and Liverpool, the development sits in a very low‑crime, affluent area with good local schools and nearby green spaces. The property is freehold, chain free and sold as a brand-new home, which may suit growing families seeking move‑in condition and long‑term warranty protection.
Buyers should note the development management charge of £83 per year and that council tax banding is not yet confirmed. The garden is a practical, average size rather than expansive; for buyers wanting larger grounds or immediate countryside views, this plot is more suburban than rural. Overall, it’s a spacious, contemporary family home with low running‑risk and solid new‑build guarantees.
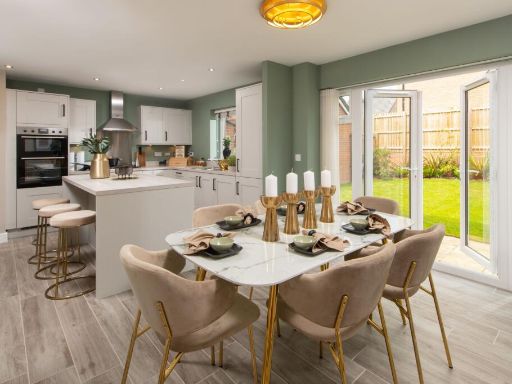 4 bedroom detached house for sale in Liverpool Road,
Lydiate,
Merseyside,
L31 2ND, L31 — £489,995 • 4 bed • 1 bath • 1502 ft²
4 bedroom detached house for sale in Liverpool Road,
Lydiate,
Merseyside,
L31 2ND, L31 — £489,995 • 4 bed • 1 bath • 1502 ft²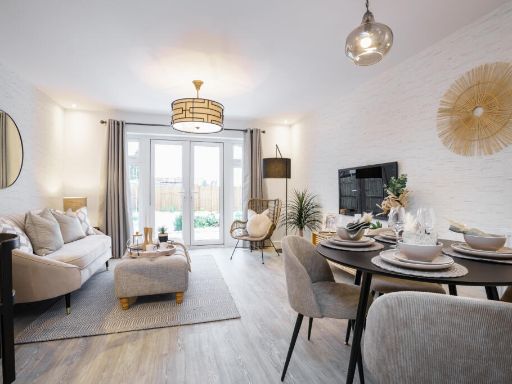 4 bedroom detached house for sale in Liverpool Road,
Lydiate,
Merseyside,
L31 2ND, L31 — £383,995 • 4 bed • 1 bath • 1129 ft²
4 bedroom detached house for sale in Liverpool Road,
Lydiate,
Merseyside,
L31 2ND, L31 — £383,995 • 4 bed • 1 bath • 1129 ft²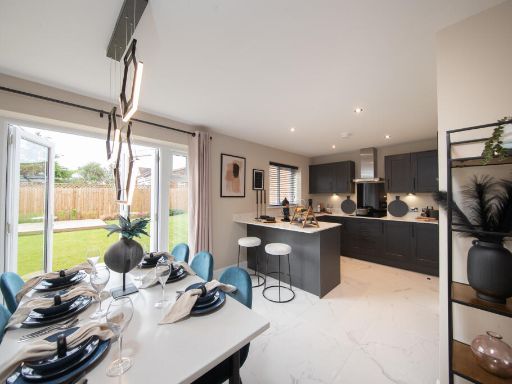 4 bedroom detached house for sale in Liverpool Road,
Lydiate,
Merseyside,
L31 2ND, L31 — £419,995 • 4 bed • 1 bath • 1292 ft²
4 bedroom detached house for sale in Liverpool Road,
Lydiate,
Merseyside,
L31 2ND, L31 — £419,995 • 4 bed • 1 bath • 1292 ft²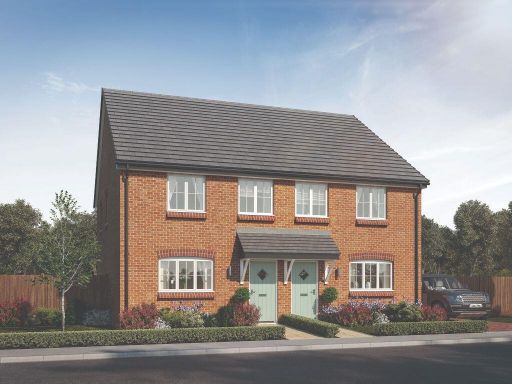 2 bedroom semi-detached house for sale in Liverpool Road,
Lydiate,
Merseyside,
L31 2ND, L31 — £269,995 • 2 bed • 1 bath • 788 ft²
2 bedroom semi-detached house for sale in Liverpool Road,
Lydiate,
Merseyside,
L31 2ND, L31 — £269,995 • 2 bed • 1 bath • 788 ft²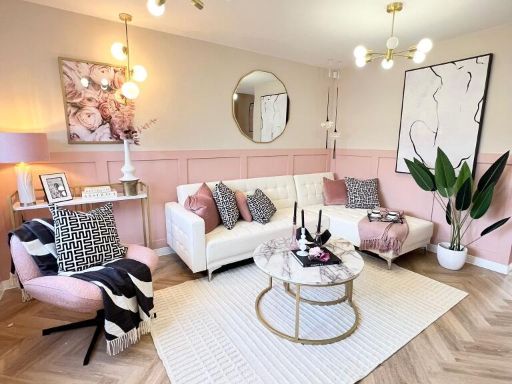 2 bedroom semi-detached house for sale in Liverpool Road,
Lydiate,
Merseyside,
L31 2ND, L31 — £269,995 • 2 bed • 1 bath • 788 ft²
2 bedroom semi-detached house for sale in Liverpool Road,
Lydiate,
Merseyside,
L31 2ND, L31 — £269,995 • 2 bed • 1 bath • 788 ft²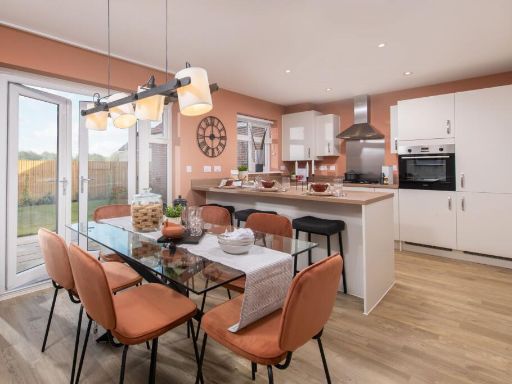 3 bedroom detached house for sale in Liverpool Road,
Lydiate,
Merseyside,
L31 2ND, L31 — £339,995 • 3 bed • 1 bath • 1011 ft²
3 bedroom detached house for sale in Liverpool Road,
Lydiate,
Merseyside,
L31 2ND, L31 — £339,995 • 3 bed • 1 bath • 1011 ft²