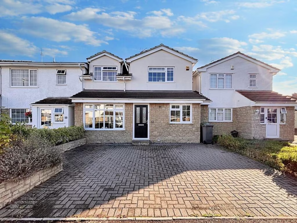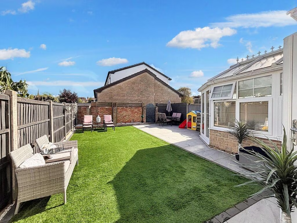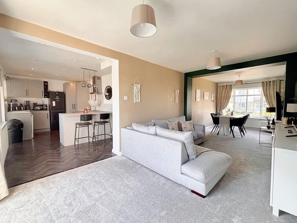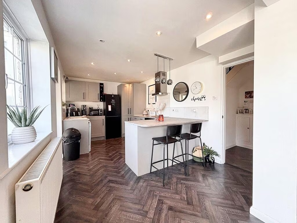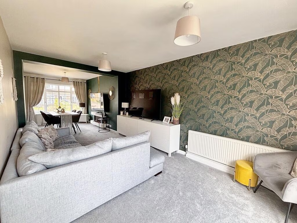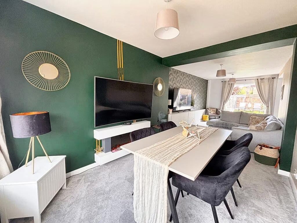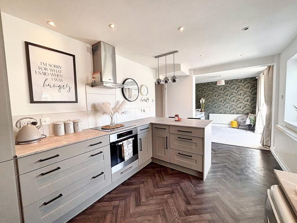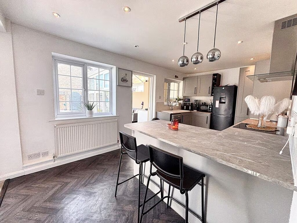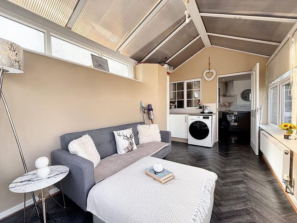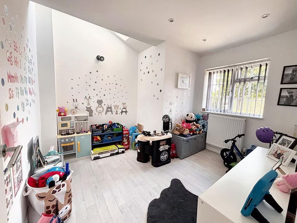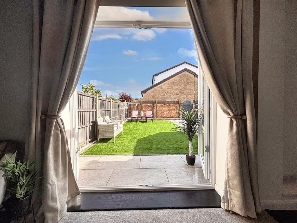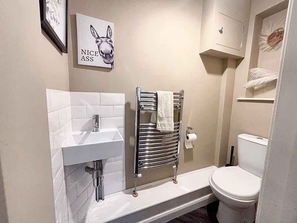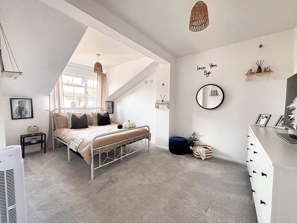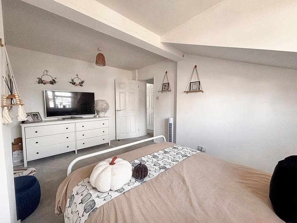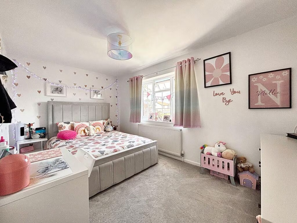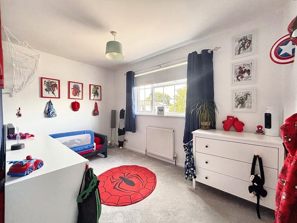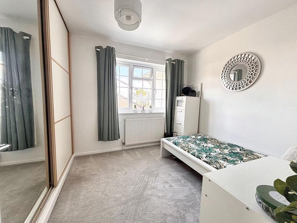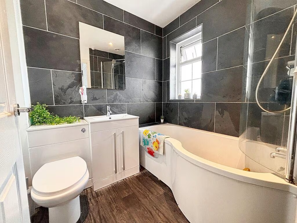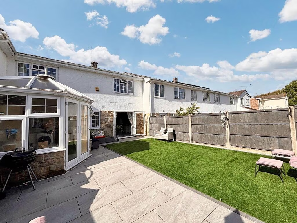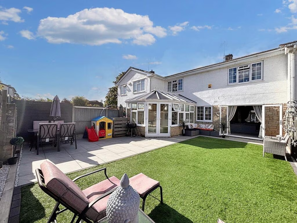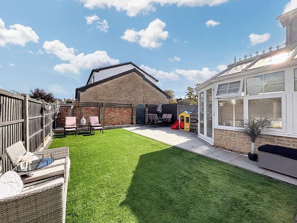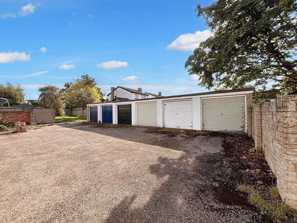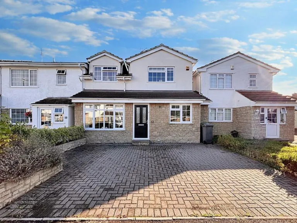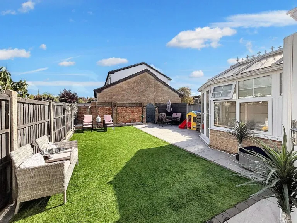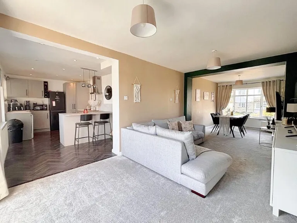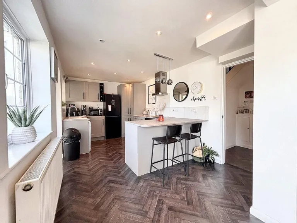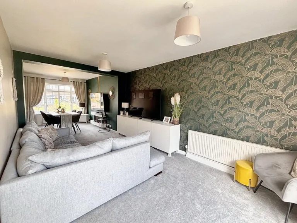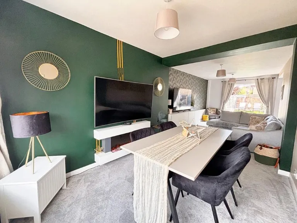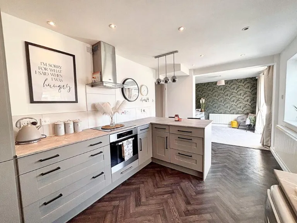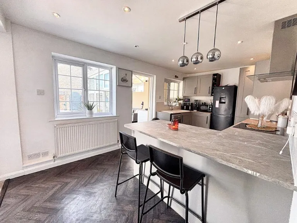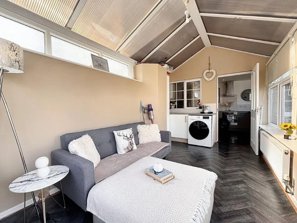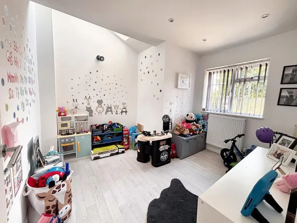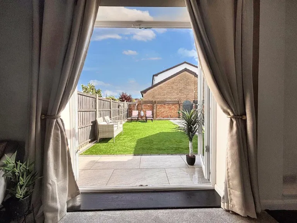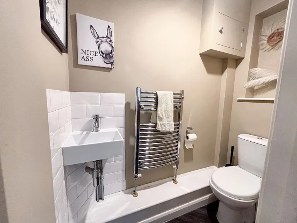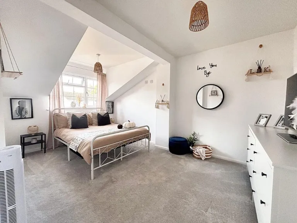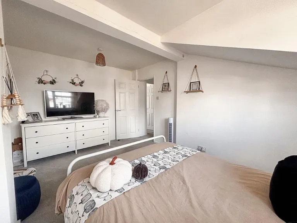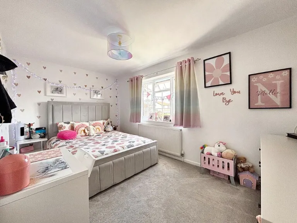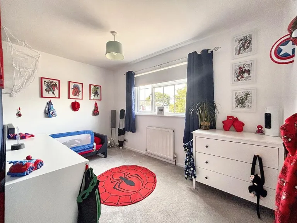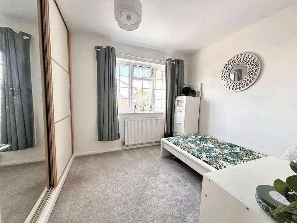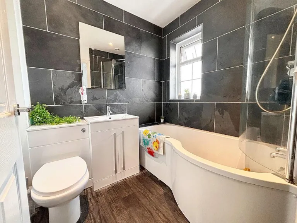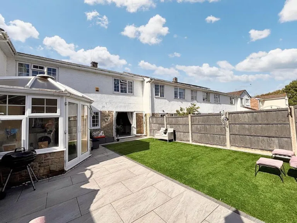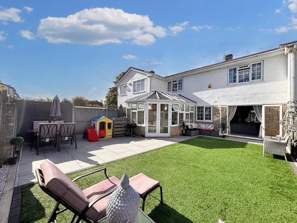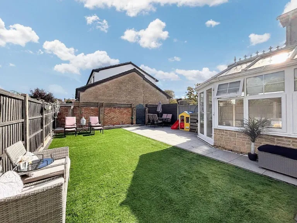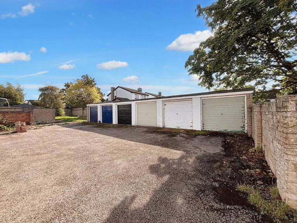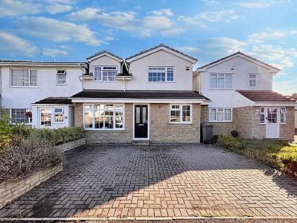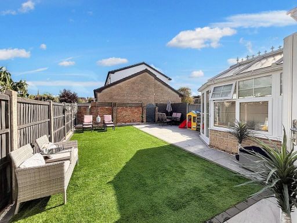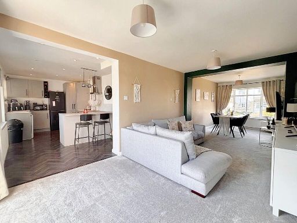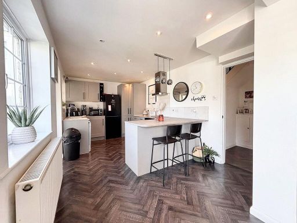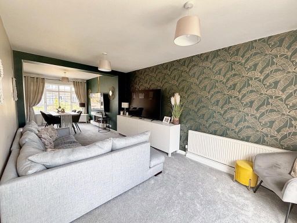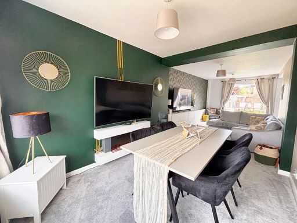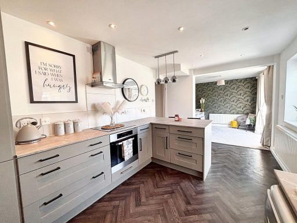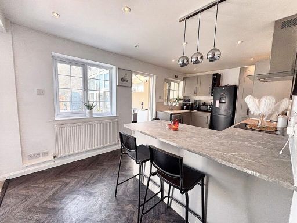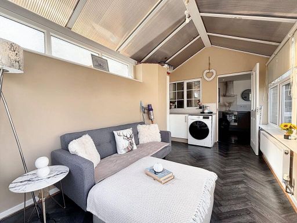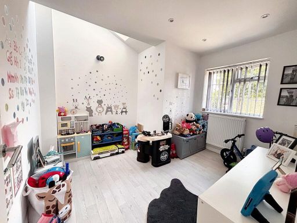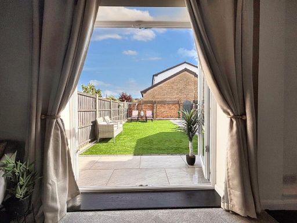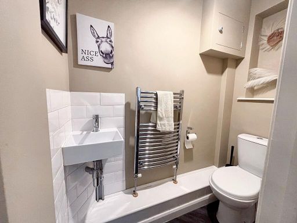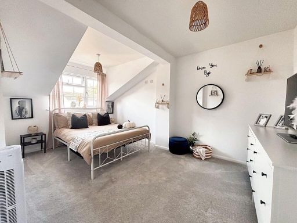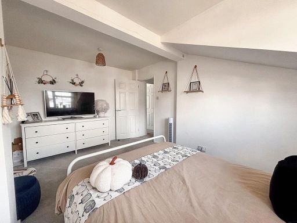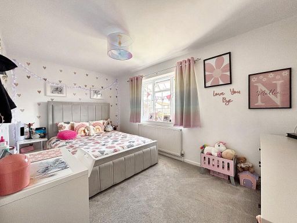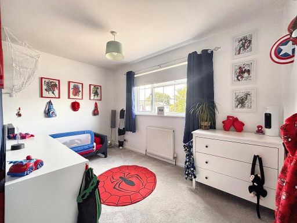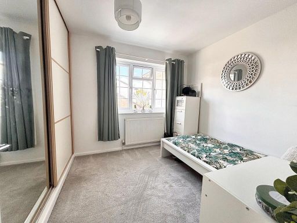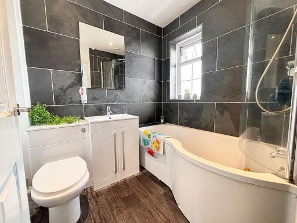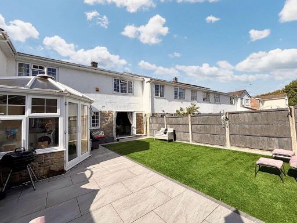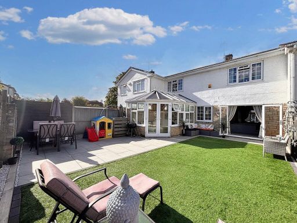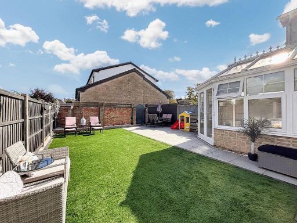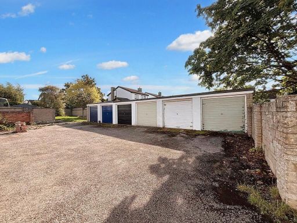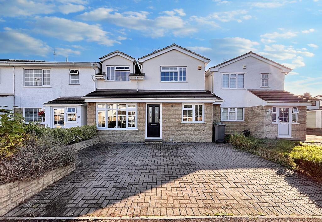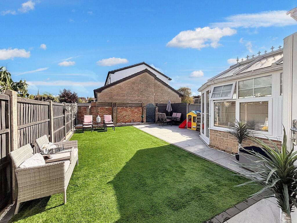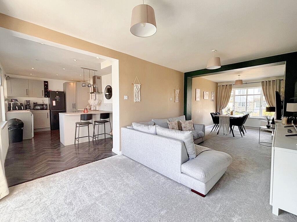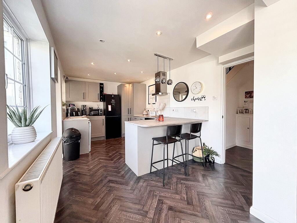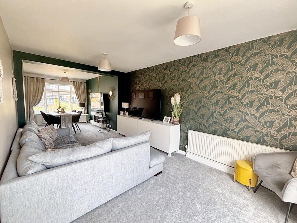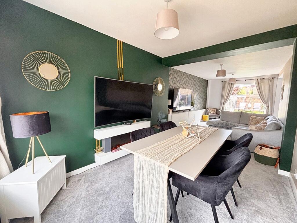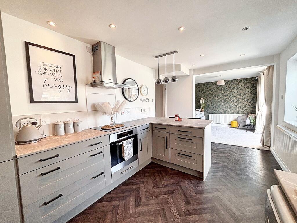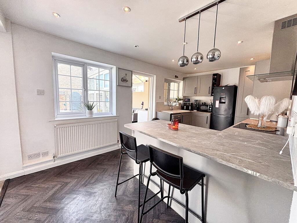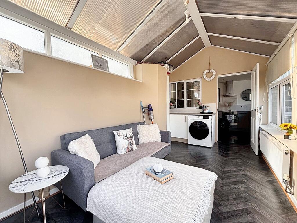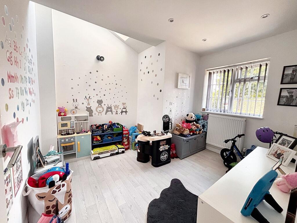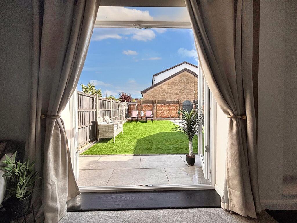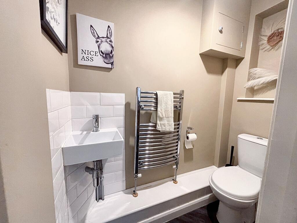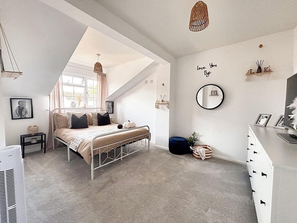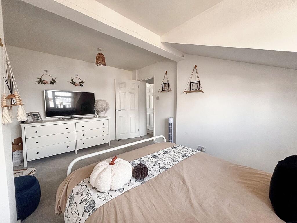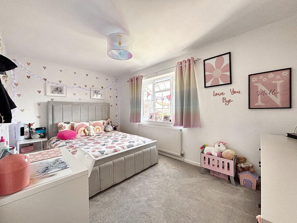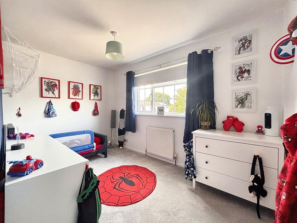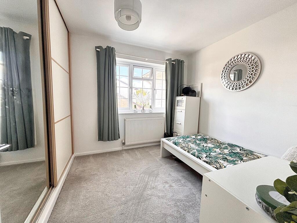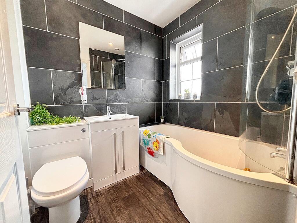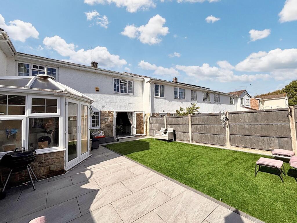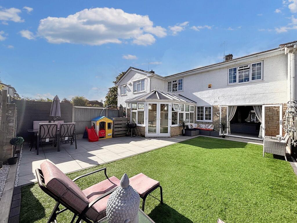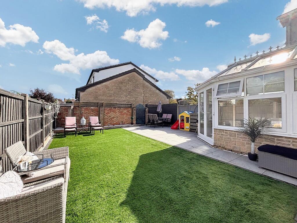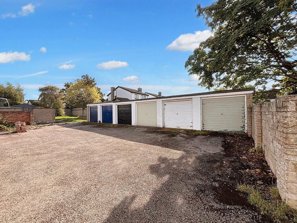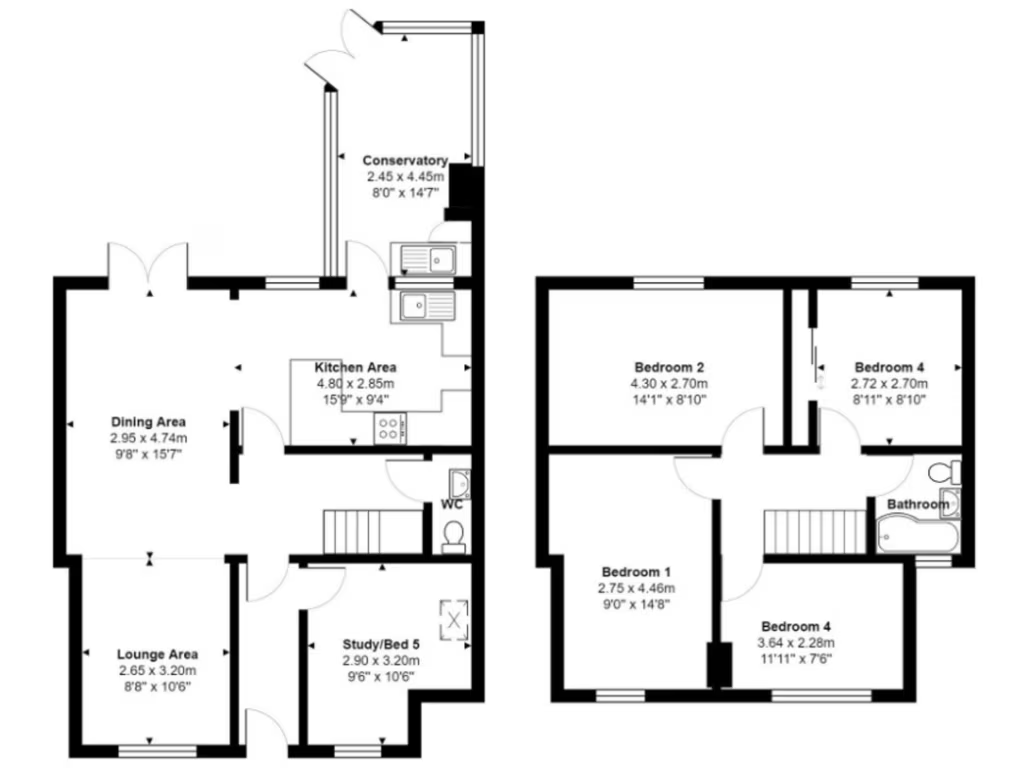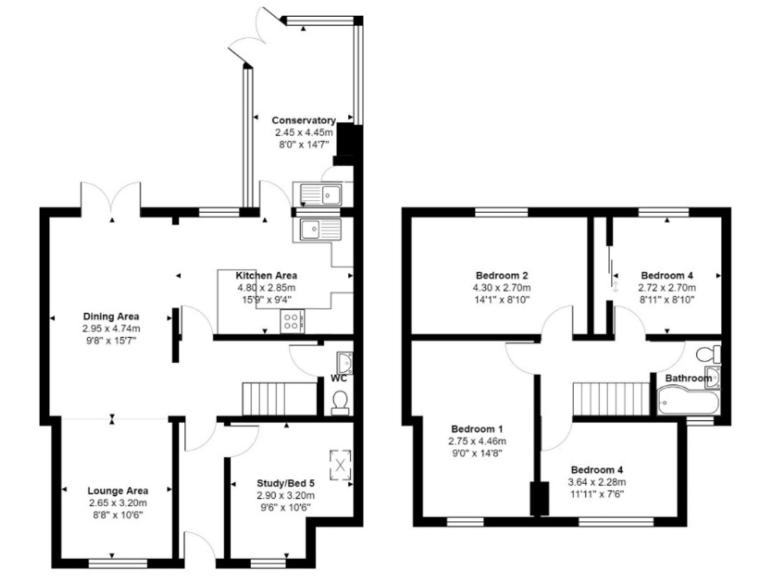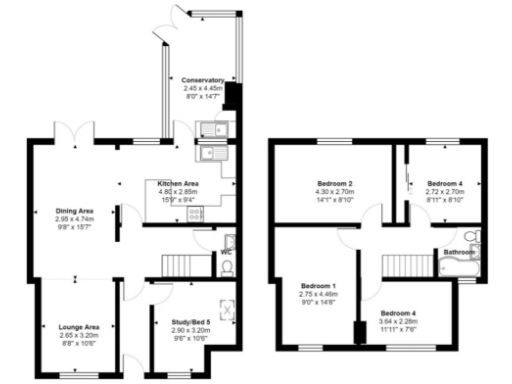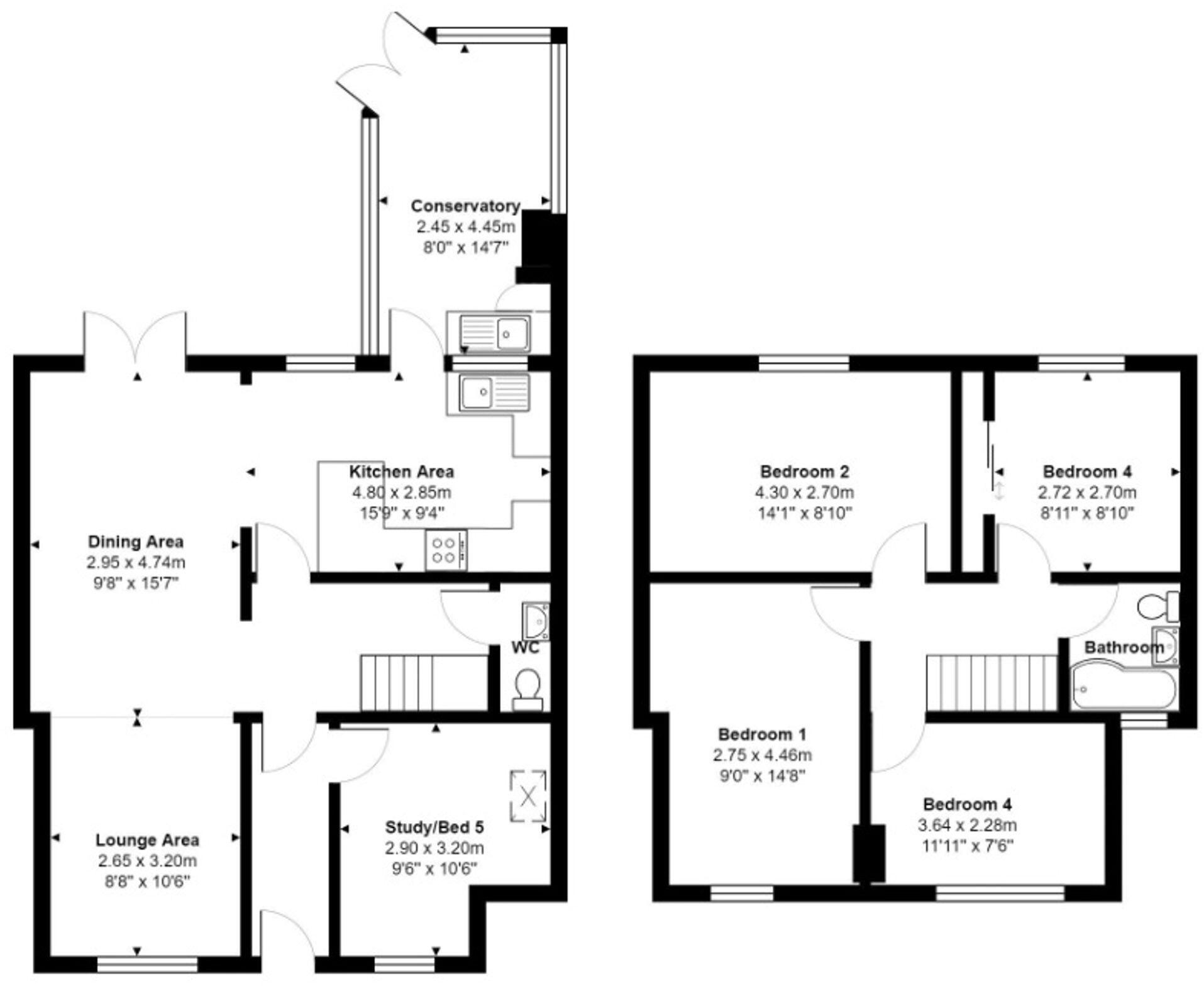Summary - 75 COURT MEADOW STONE BERKELEY GL13 9LR
4 bed 1 bath Terraced
Well-updated four-bedroom family home in quiet cul-de-sac, close to school and transport links.
Four double bedrooms throughout, including flexible ground-floor reception room
Modern kitchen/breakfast room and cosy lounge/diner opening to conservatory
Recently re-landscaped, low-maintenance rear garden with lockable rear gate
Driveway parking plus single garage in nearby block for secure storage
Single family bathroom only; no en-suite—consider for larger families
Oil-fired boiler heating (private supply); double glazing installed pre-2002
Small plot size; modest garden footprint despite tidy landscaping
Area crime reported above average—consider security and insurance implications
Set on a quiet cul-de-sac in the village of Stone, this well-maintained four-double-bedroom terraced home is arranged over multiple floors and suits a growing family. The present owners have updated key areas, including a modern kitchen/breakfast room and a cosy lounge/diner that opens to the conservatory and recently re-landscaped rear garden. Driveway parking sits to the front and a lockable single garage in a nearby block provides secure storage.
Flexible living is a strong feature: a separate ground-floor reception room can be a playroom, home office or extra bedroom, while the conservatory includes practical utility space. All four bedrooms are doubles and share a single family bathroom, which should be considered by buyers who need en-suite facilities or additional bathrooms.
Practical notes: heating is from an oil-fired boiler with radiators (private supply), the property has double glazing installed before 2002 and the plot is modest in size. Crime in the area is reported as above average; buyers may wish to factor this into security or insurance considerations. There is no flood risk and council tax is described as affordable.
Location benefits include close proximity to the local primary school, easy access to the A38 and M5 for commuting, and village amenities within walking distance. The house will appeal primarily to families seeking a ready-to-live-in home with scope for cosmetic updating and practical improvements.
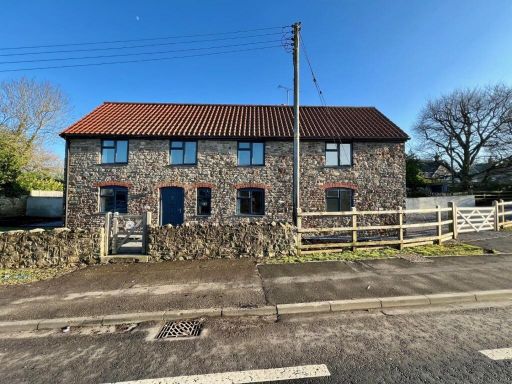 5 bedroom detached house for sale in Stone, Berkeley, GL13 9JY, GL13 — £550,000 • 5 bed • 2 bath • 2323 ft²
5 bedroom detached house for sale in Stone, Berkeley, GL13 9JY, GL13 — £550,000 • 5 bed • 2 bath • 2323 ft²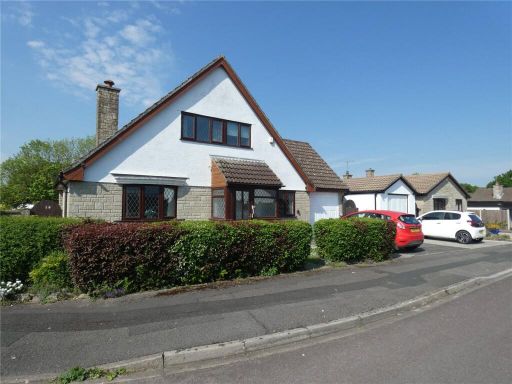 3 bedroom bungalow for sale in Court Meadow, Stone, Berkeley, Gloucestershire, GL13 — £375,000 • 3 bed • 2 bath • 1392 ft²
3 bedroom bungalow for sale in Court Meadow, Stone, Berkeley, Gloucestershire, GL13 — £375,000 • 3 bed • 2 bath • 1392 ft²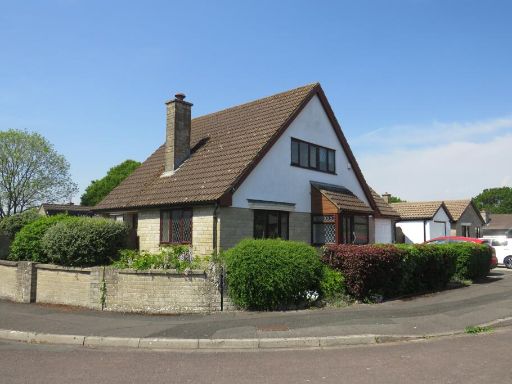 3 bedroom detached house for sale in Court Meadow, Stone, Berkeley, GL13 — £375,000 • 3 bed • 1 bath • 778 ft²
3 bedroom detached house for sale in Court Meadow, Stone, Berkeley, GL13 — £375,000 • 3 bed • 1 bath • 778 ft²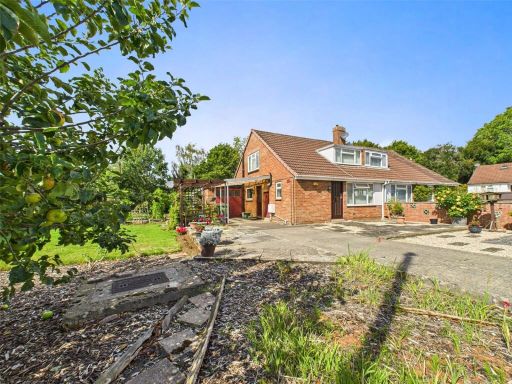 3 bedroom semi-detached house for sale in Whitefield Close, Bridgend, Stonehouse, Gloucestershire, GL10 — £350,000 • 3 bed • 1 bath • 896 ft²
3 bedroom semi-detached house for sale in Whitefield Close, Bridgend, Stonehouse, Gloucestershire, GL10 — £350,000 • 3 bed • 1 bath • 896 ft²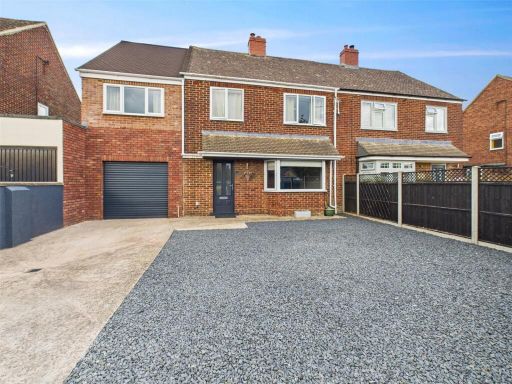 4 bedroom semi-detached house for sale in Crescent Road, Stonehouse, Gloucestershire, GL10 — £445,000 • 4 bed • 2 bath • 1607 ft²
4 bedroom semi-detached house for sale in Crescent Road, Stonehouse, Gloucestershire, GL10 — £445,000 • 4 bed • 2 bath • 1607 ft²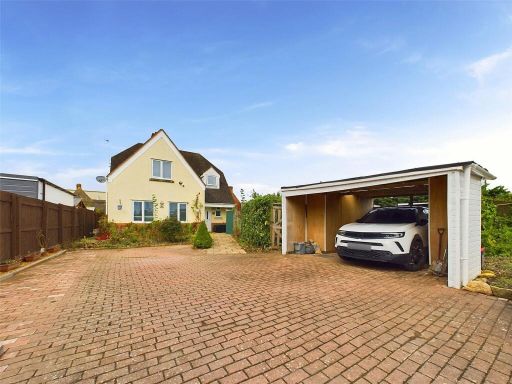 4 bedroom detached house for sale in Oldends, Stonehouse, Gloucestershire, GL10 — £325,000 • 4 bed • 2 bath • 1178 ft²
4 bedroom detached house for sale in Oldends, Stonehouse, Gloucestershire, GL10 — £325,000 • 4 bed • 2 bath • 1178 ft²