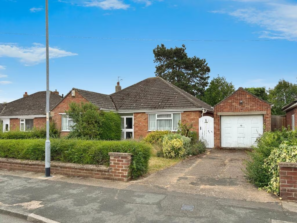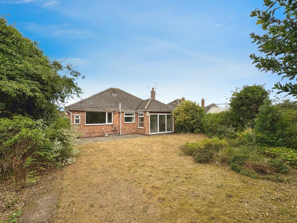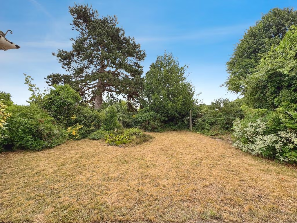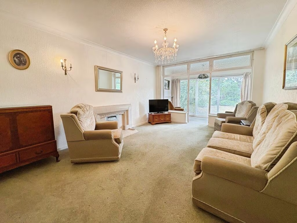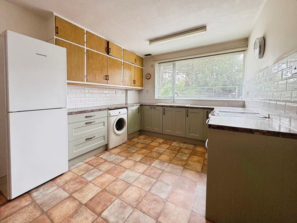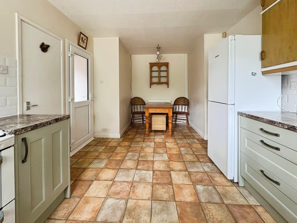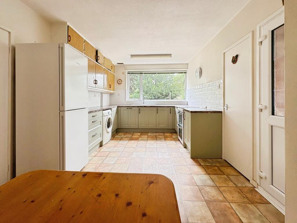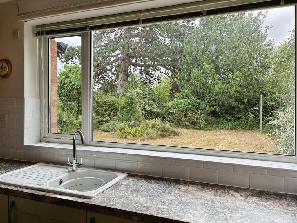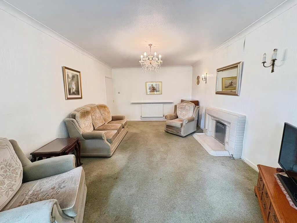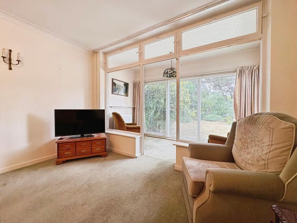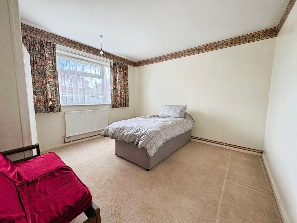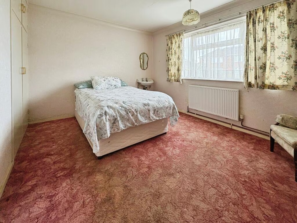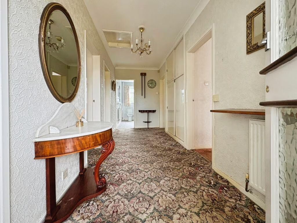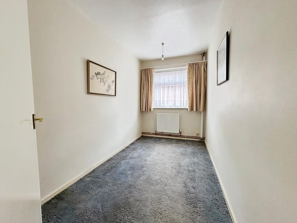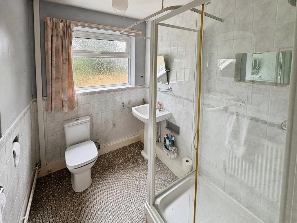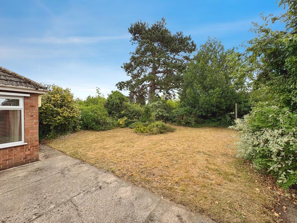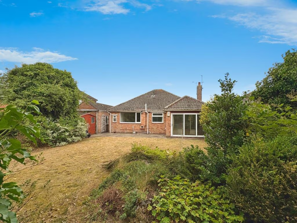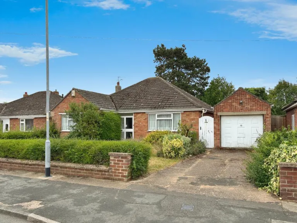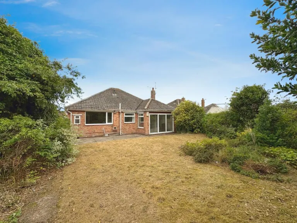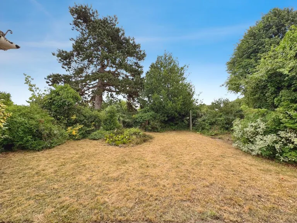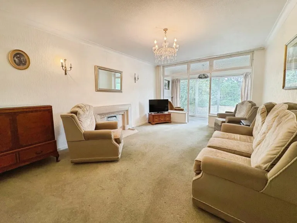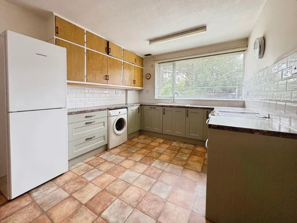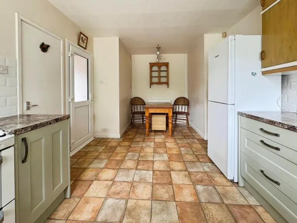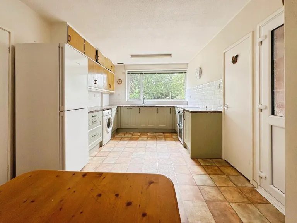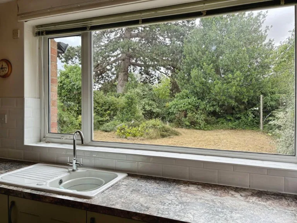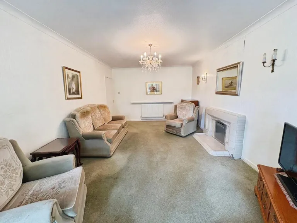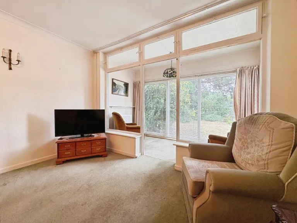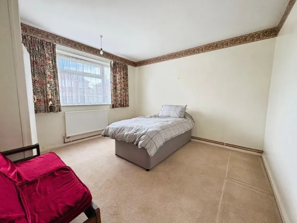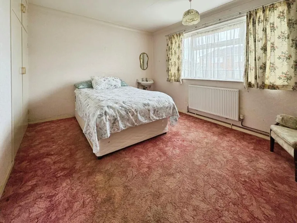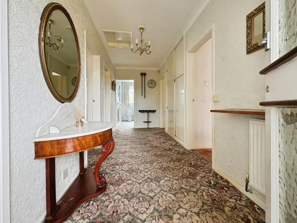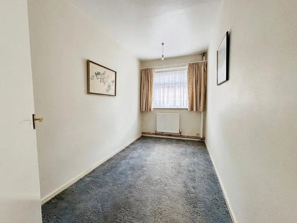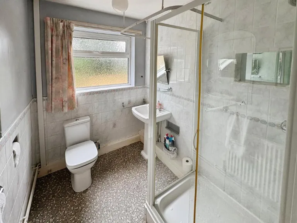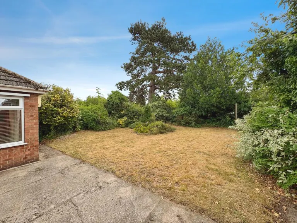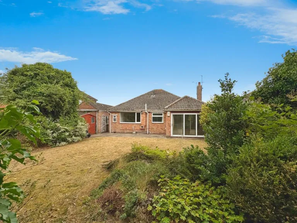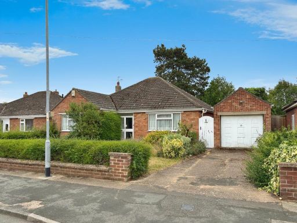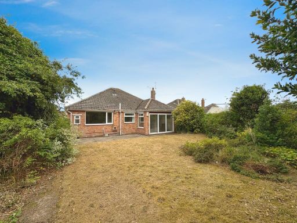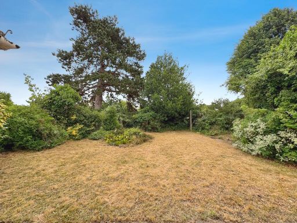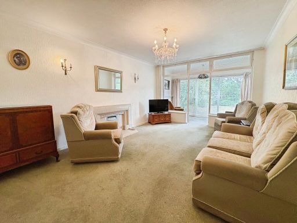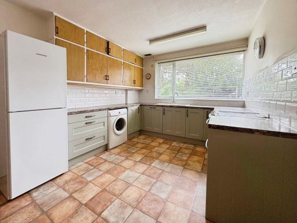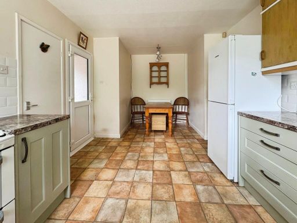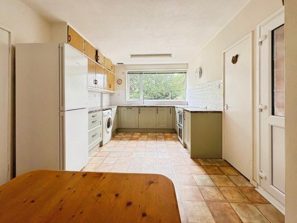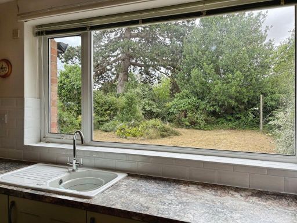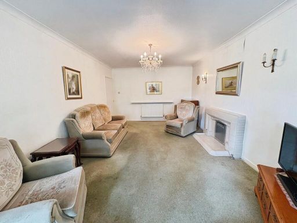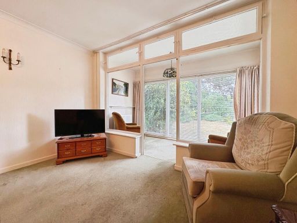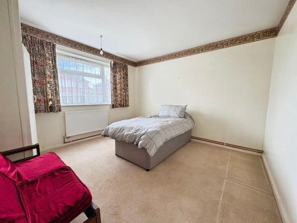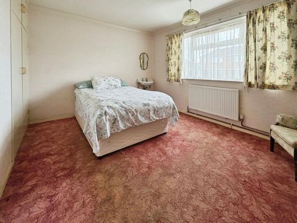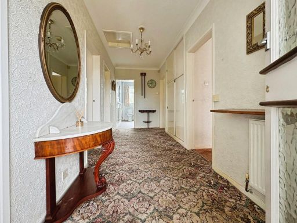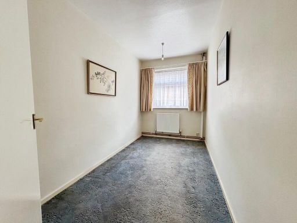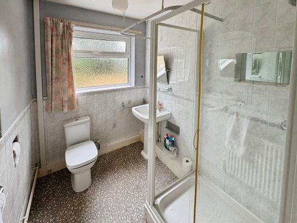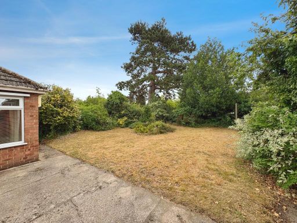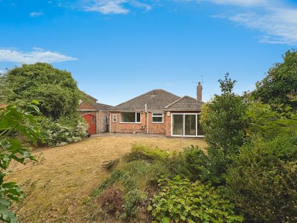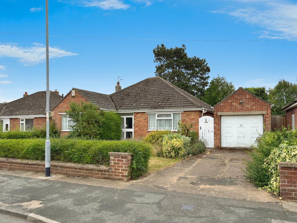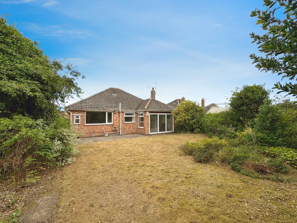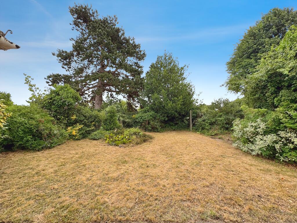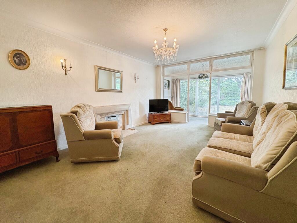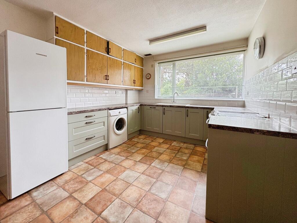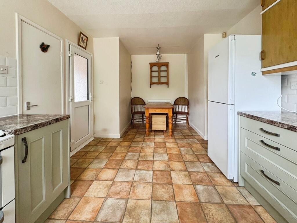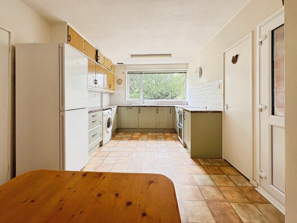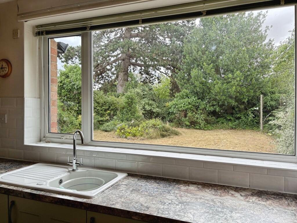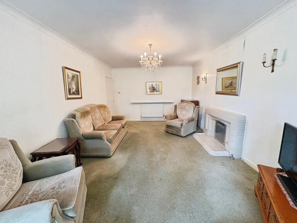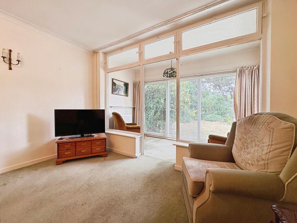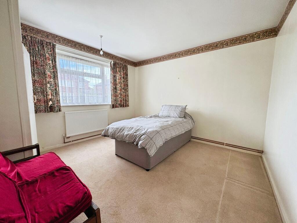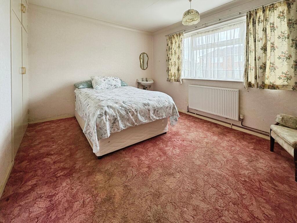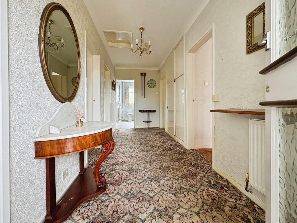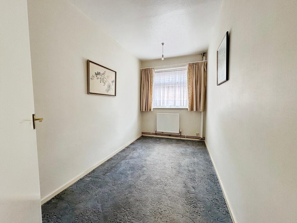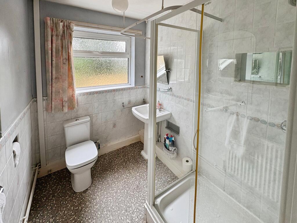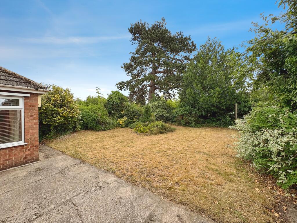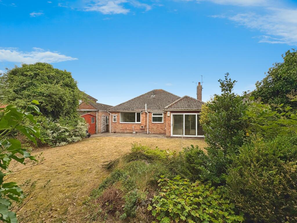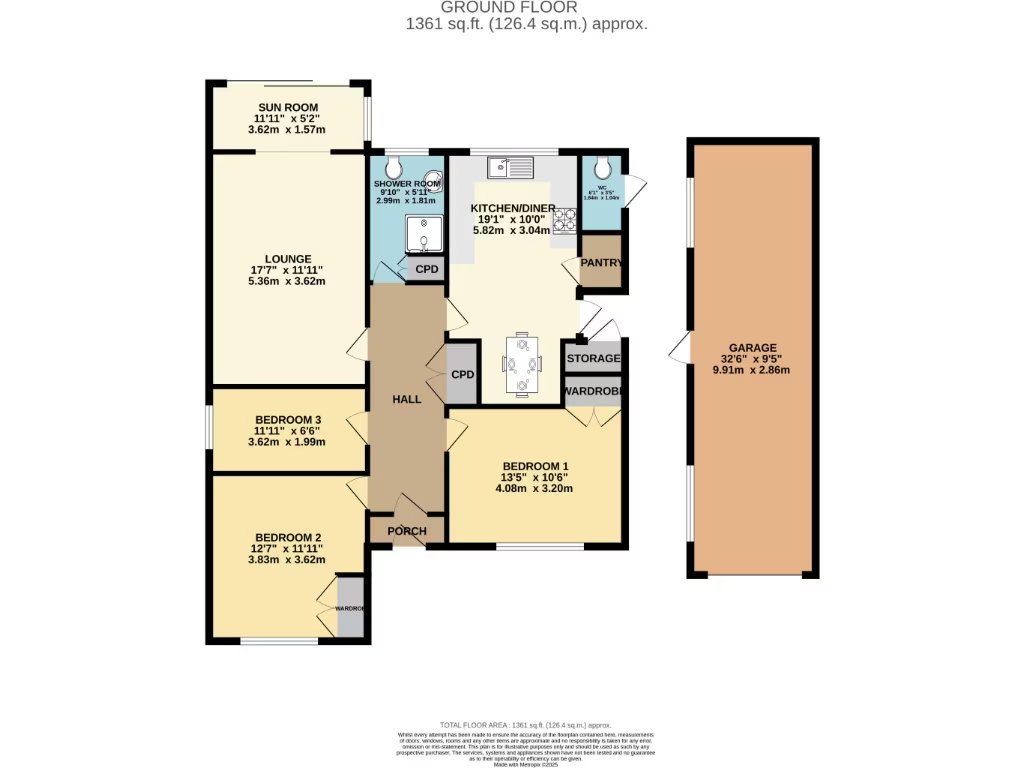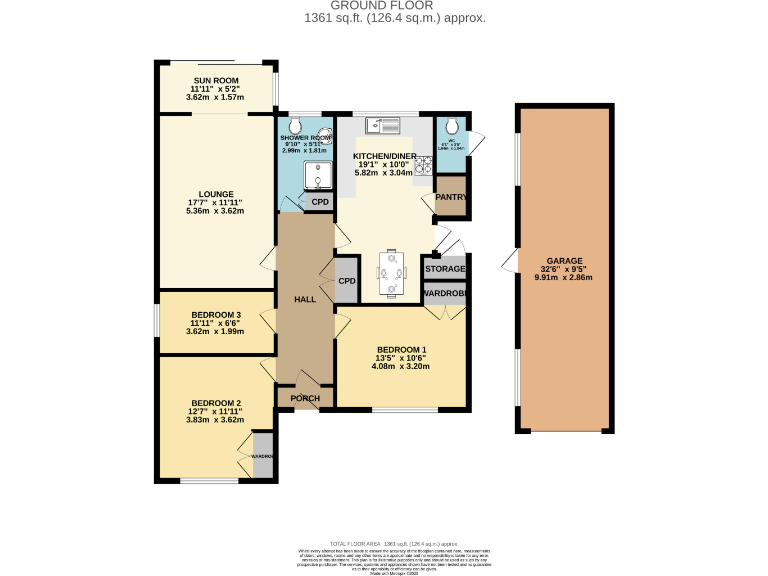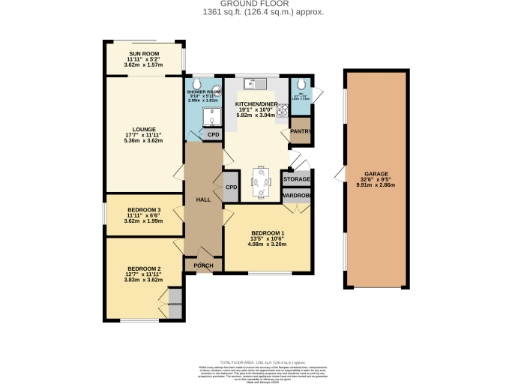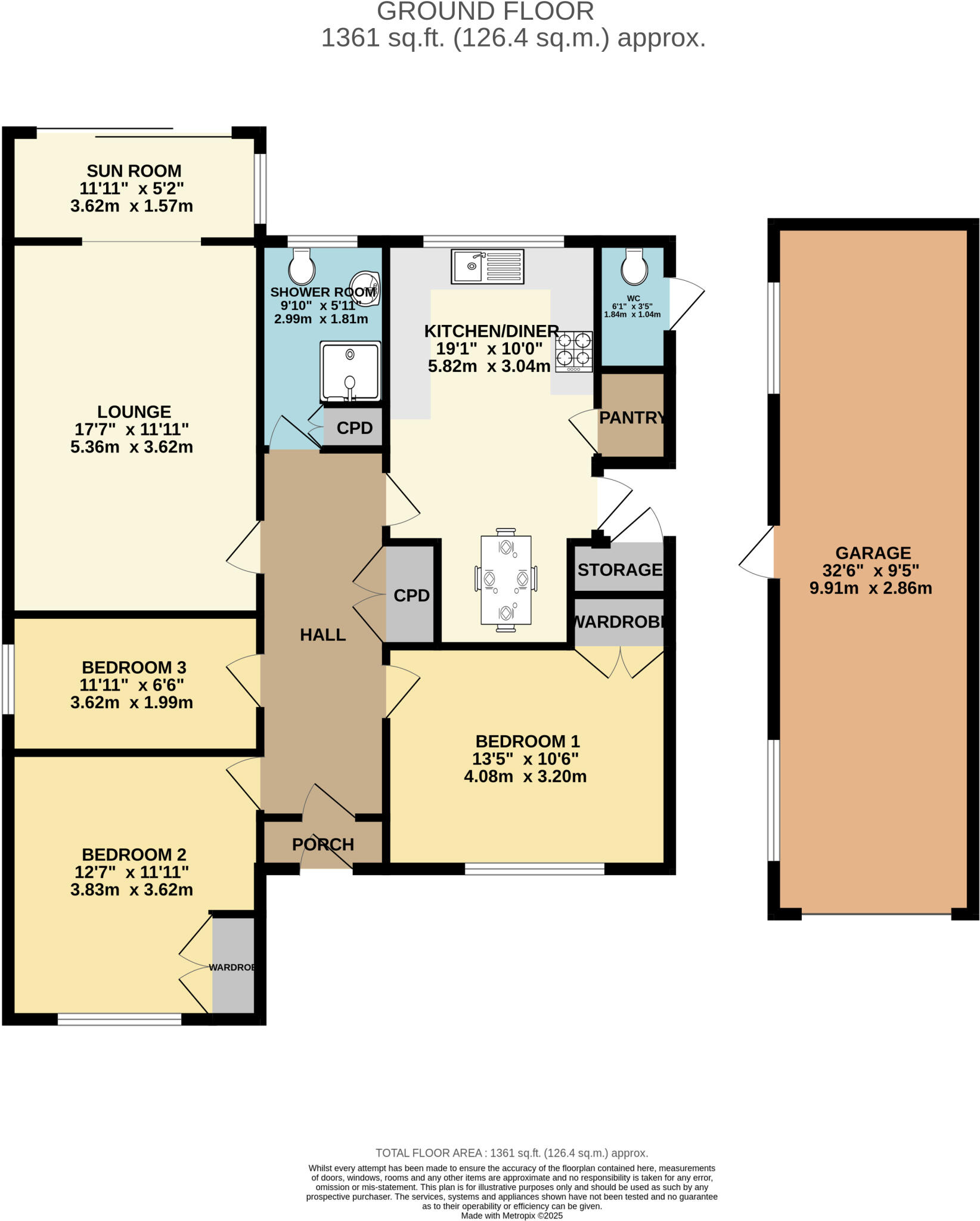Summary - Harewood Crescent, North Hykeham, LN6 LN6 8JB
3 bed 1 bath Detached Bungalow
Single-storey home with large garage and sunny private garden.
No onward chain for a quicker sale completion
Large south-facing private rear garden, fully enclosed
32ft tandem garage plus driveway; substantial external storage
17ft lounge opening to sun room for flexible living space
Kitchen/diner with pantry and built-in dishwasher
Single bathroom only; may be limiting for some households
Double glazing installed pre-2002 and likely requires updating
Built 1967–1975 — cosmetic modernisation may be needed
This extended three-bedroom detached bungalow on Harewood Crescent offers comfortable single-storey living on a large plot, presented chain-free for a quicker move. The home benefits from a long 32ft tandem garage, driveway parking, and a fully enclosed south-facing rear garden that catches the sun throughout the day.
Internally the layout is traditional and practical: a 17ft lounge that flows into a sun room, a kitchen/diner with pantry, three bedrooms (two with built-in wardrobes) and a single bathroom. Useful extras include a loft (insulated), outdoor storage cupboard, outside W.C. and a gas combi boiler with an EPC rating of C. Local amenities, good transport links and well-rated nearby schools make this a convenient location.
The property will suit downsizers or buyers seeking generous single-level accommodation with scope to update. The bungalow dates from the late-1960s/early-1970s and has double glazing fitted before 2002; some modernisation and cosmetic updating are likely if you prefer contemporary finishes. The single bathroom and older glazing/heating elements are practical considerations.
Overall this is a well-located, chain-free bungalow with strong external space and garaging, offering clear potential to personalise and improve while providing immediate, comfortable single-floor living.
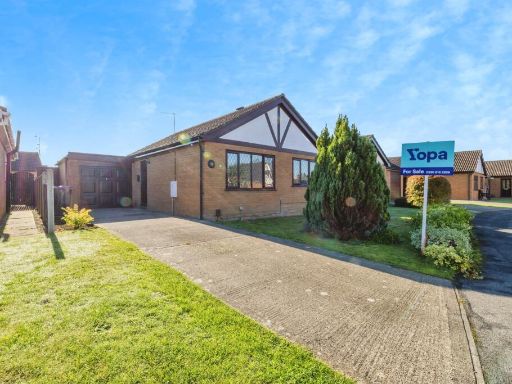 2 bedroom detached bungalow for sale in Windsor Park Close, North Hykeham, LN6 — £220,000 • 2 bed • 1 bath • 507 ft²
2 bedroom detached bungalow for sale in Windsor Park Close, North Hykeham, LN6 — £220,000 • 2 bed • 1 bath • 507 ft²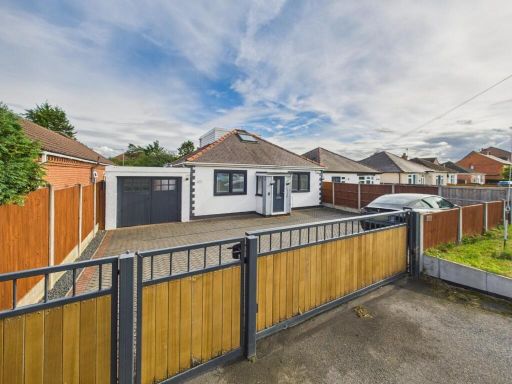 4 bedroom detached bungalow for sale in Newark Road, North Hykeham, Lincoln, LN6 — £350,000 • 4 bed • 1 bath • 1452 ft²
4 bedroom detached bungalow for sale in Newark Road, North Hykeham, Lincoln, LN6 — £350,000 • 4 bed • 1 bath • 1452 ft²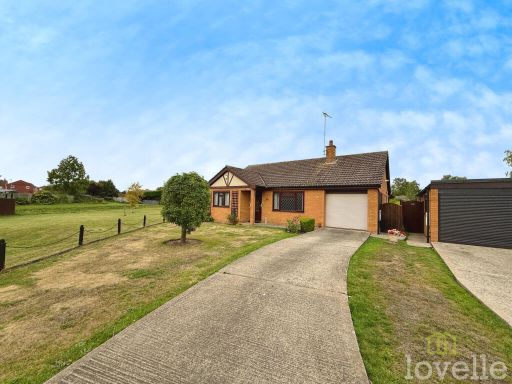 3 bedroom detached bungalow for sale in Windsor Park Close, North Hykeham, LN6 — £290,000 • 3 bed • 2 bath • 1855 ft²
3 bedroom detached bungalow for sale in Windsor Park Close, North Hykeham, LN6 — £290,000 • 3 bed • 2 bath • 1855 ft²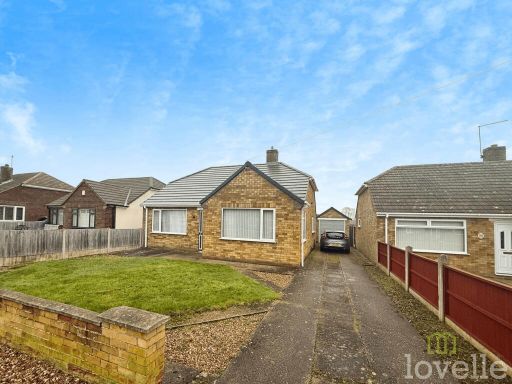 3 bedroom detached bungalow for sale in Jaguar Drive, North Hykeham, LN6 — £225,000 • 3 bed • 1 bath
3 bedroom detached bungalow for sale in Jaguar Drive, North Hykeham, LN6 — £225,000 • 3 bed • 1 bath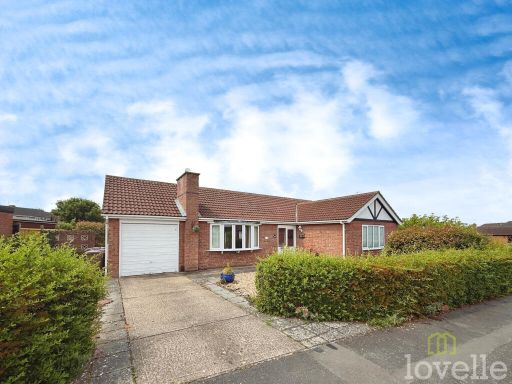 3 bedroom bungalow for sale in Elizabeth Avenue, North Hykeham, LN6 — £280,000 • 3 bed • 1 bath • 948 ft²
3 bedroom bungalow for sale in Elizabeth Avenue, North Hykeham, LN6 — £280,000 • 3 bed • 1 bath • 948 ft²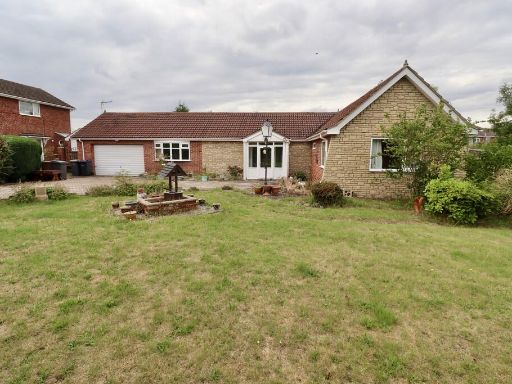 3 bedroom detached bungalow for sale in Ripley Drive, North Hykeham, LN6 — £370,000 • 3 bed • 1 bath • 1922 ft²
3 bedroom detached bungalow for sale in Ripley Drive, North Hykeham, LN6 — £370,000 • 3 bed • 1 bath • 1922 ft²