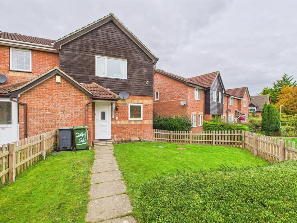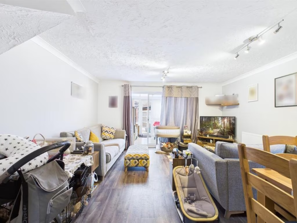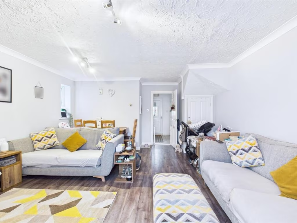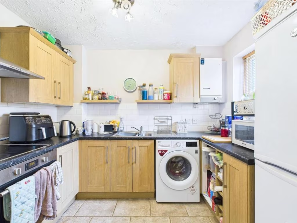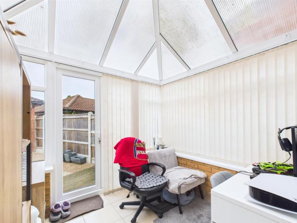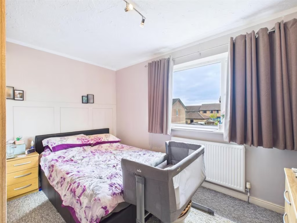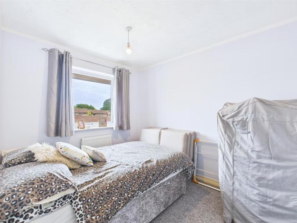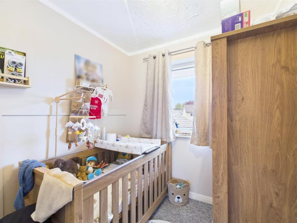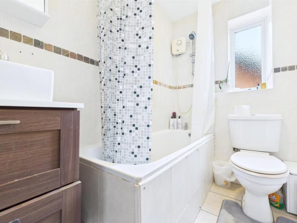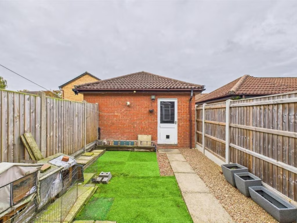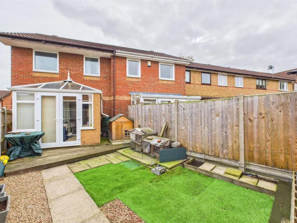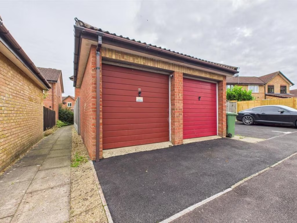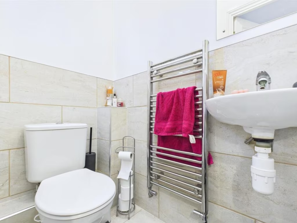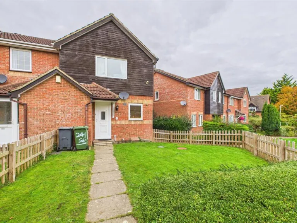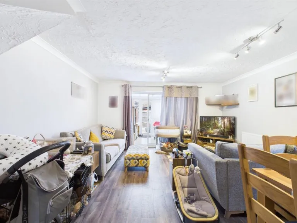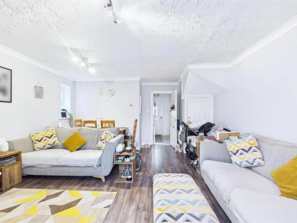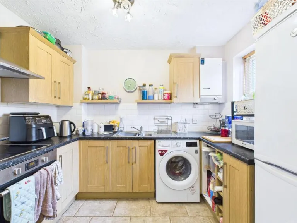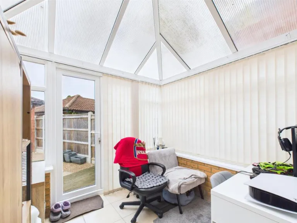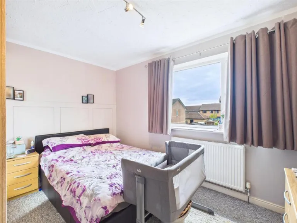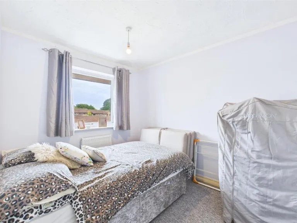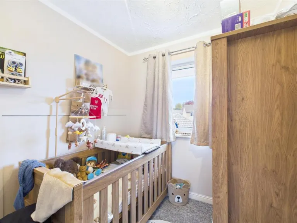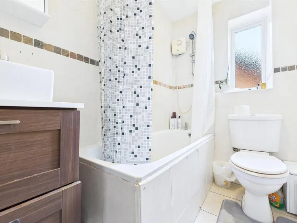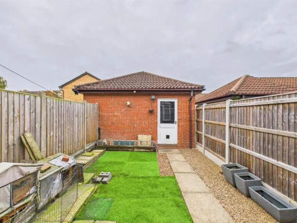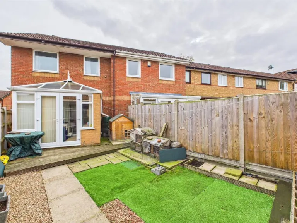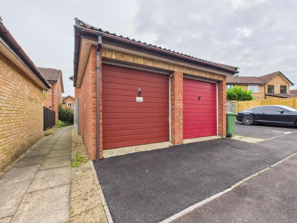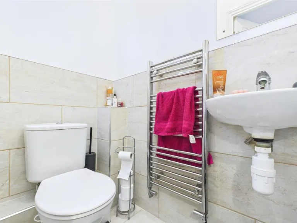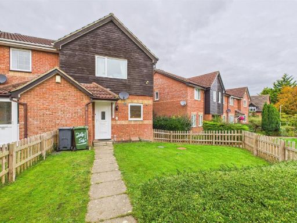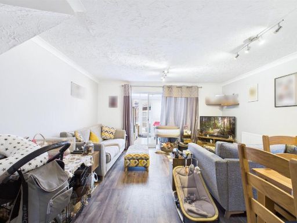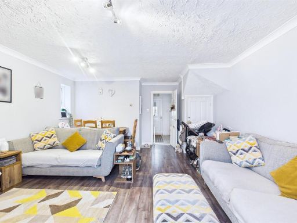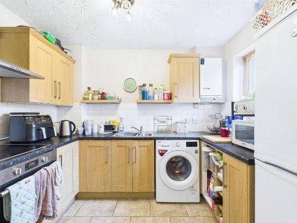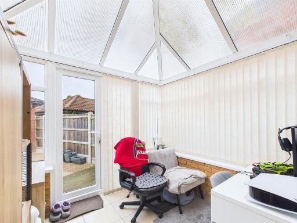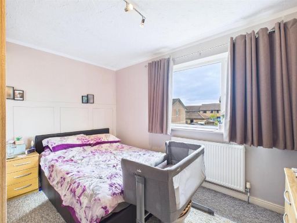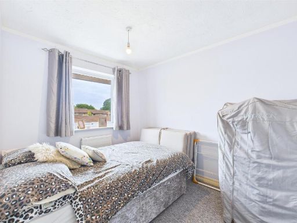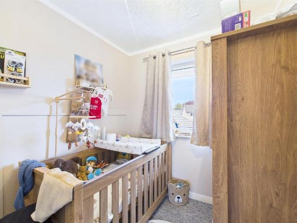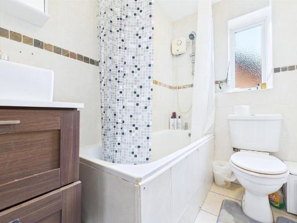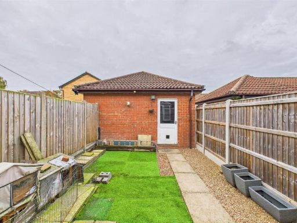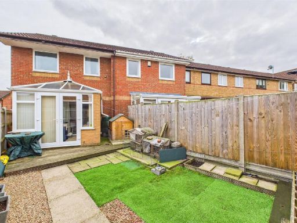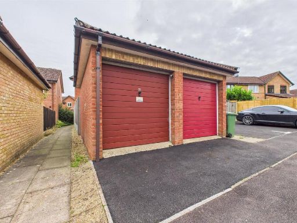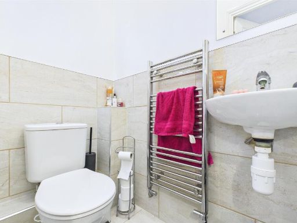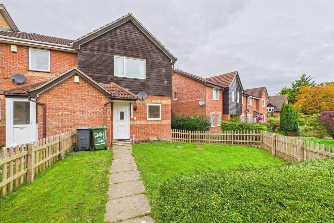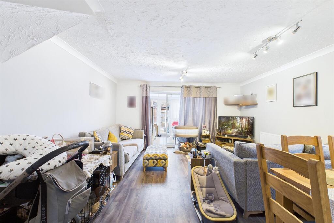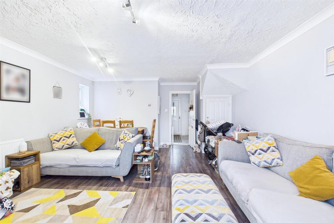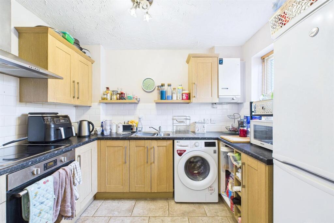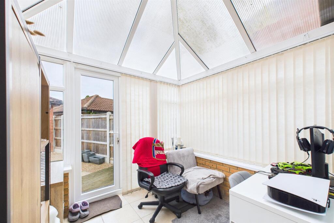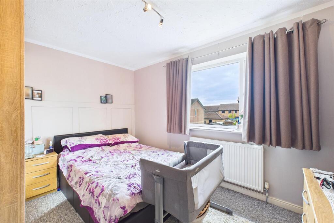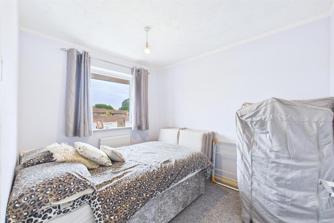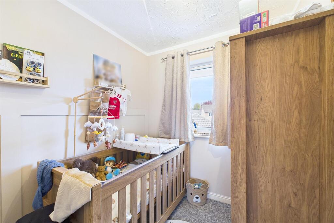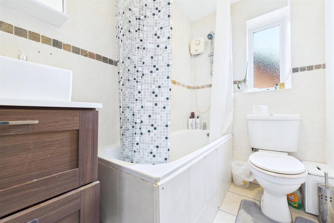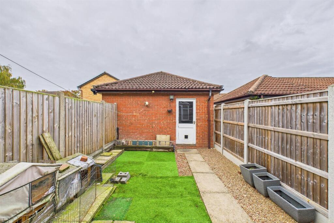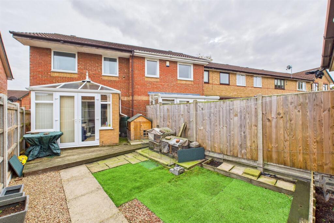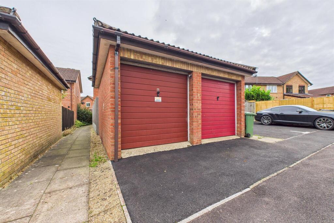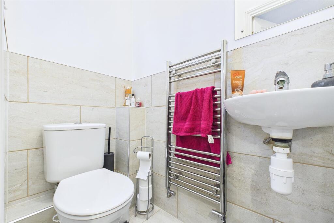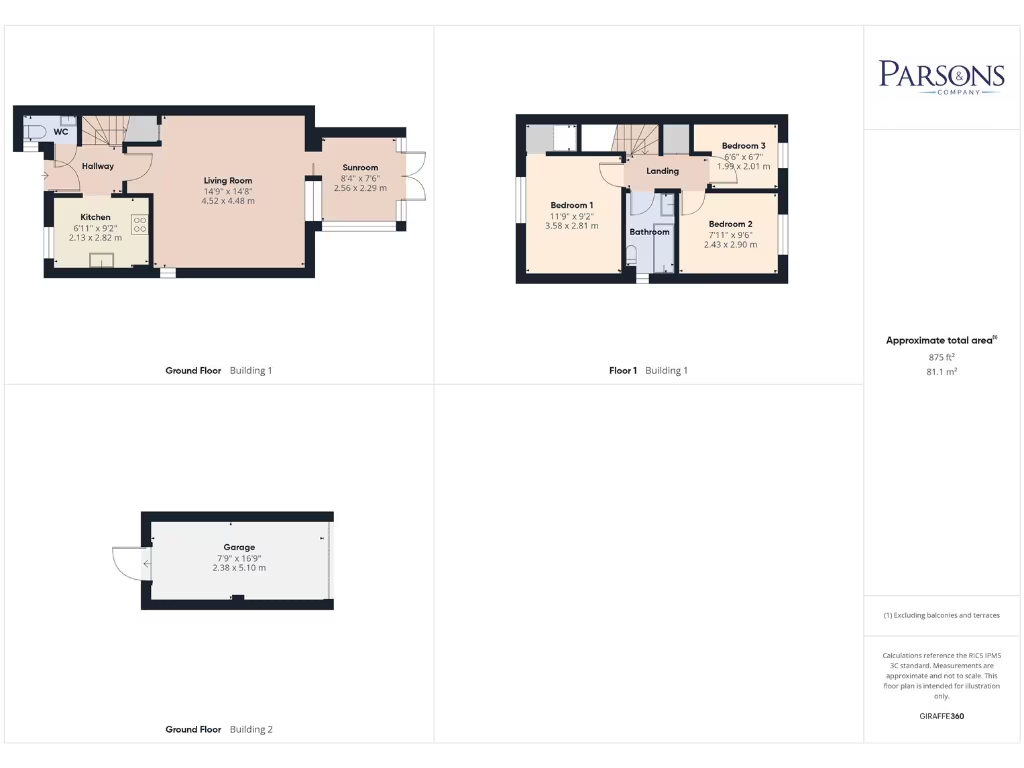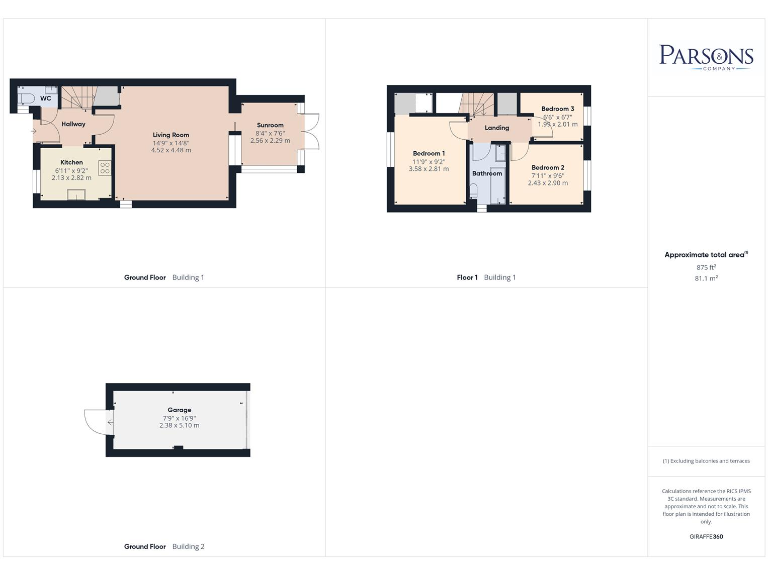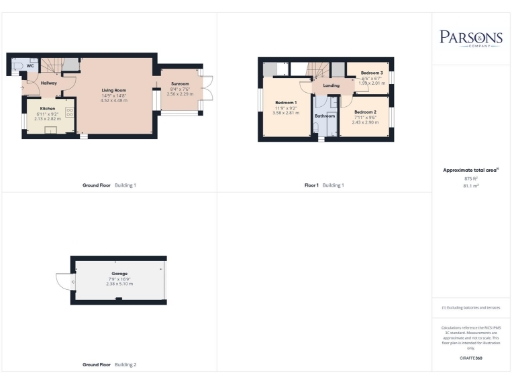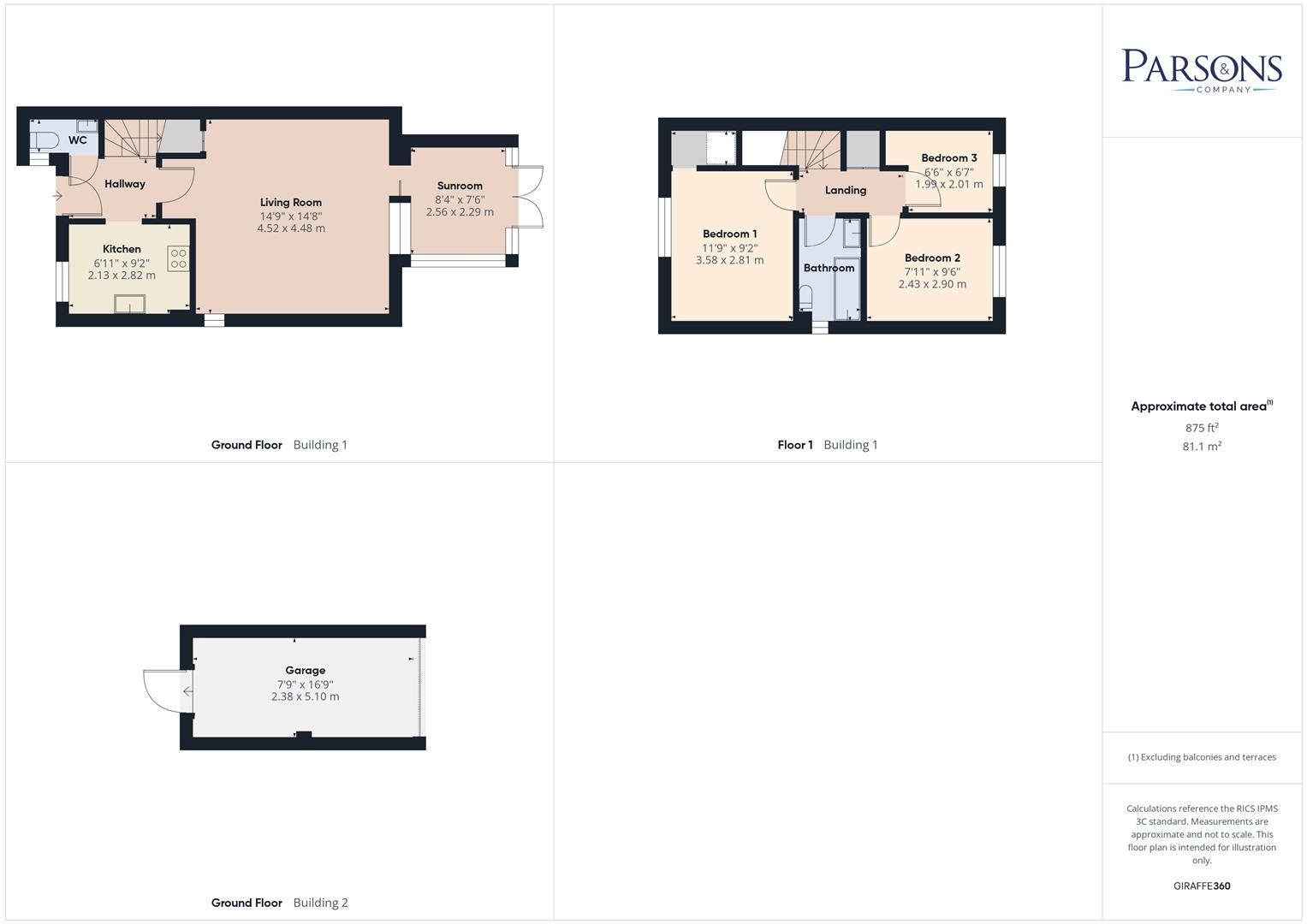Summary - 24 STOCKHOLM WAY DEREHAM NR19 1XF
3 bed 1 bath End of Terrace
Comfortable family home with conservatory and single garage.
Three bedrooms, two doubles and a good single
This neatly presented three-bedroom end-terraced home on Stockholm Way offers practical family living in popular Toftwood. The ground floor has a fitted kitchen, downstairs cloakroom, and a spacious living room that flows into a light conservatory. Upstairs are two double bedrooms, a good single and a family bathroom; overall space is about 875 ft² — comfortable for a young family or first-time buyers.
Externally the property sits on a small-to-average plot with an enclosed rear garden and access to a detached single garage, useful for storage or a single car. There is no obvious off-street driveway to the front. The house was built in the early 1990s, has double glazing and gas central heating; the current EPC is D (63) with potential to B (87) if upgraded.
Practical positives include fast broadband potential, low local crime and good nearby schools and shops in Toftwood, plus regular bus links to Dereham town centre. Notable costs include an annual service charge of £300 payable to Amber Management and routine updating to reach the EPC potential. Viewing is recommended to appreciate the accommodation and garden size in person.
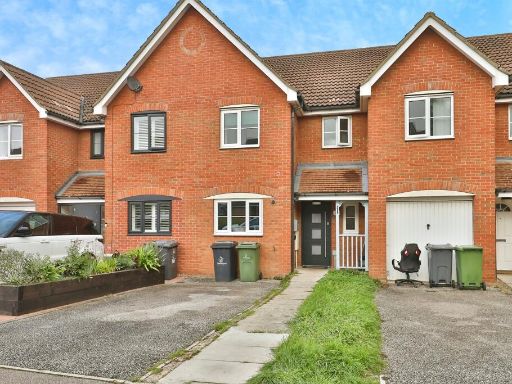 3 bedroom terraced house for sale in Helsinki Way, Dereham, NR19 — £230,000 • 3 bed • 2 bath • 1075 ft²
3 bedroom terraced house for sale in Helsinki Way, Dereham, NR19 — £230,000 • 3 bed • 2 bath • 1075 ft²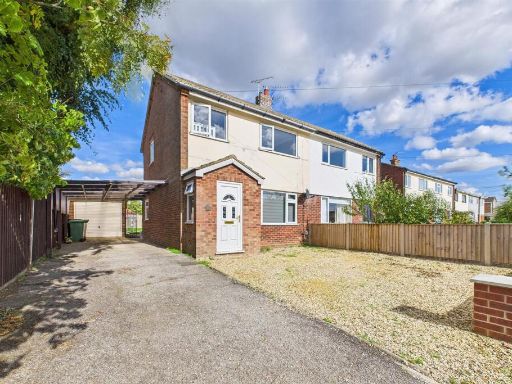 3 bedroom semi-detached house for sale in Boyd Avenue, Dereham, NR19 — £250,000 • 3 bed • 1 bath • 794 ft²
3 bedroom semi-detached house for sale in Boyd Avenue, Dereham, NR19 — £250,000 • 3 bed • 1 bath • 794 ft²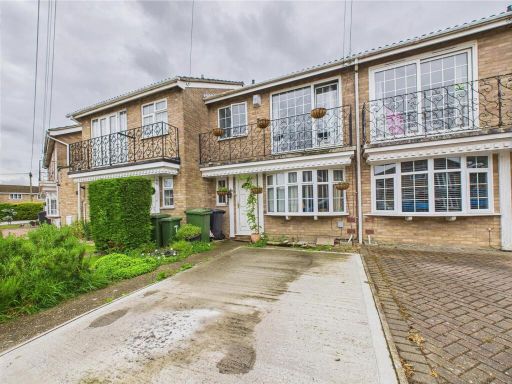 3 bedroom terraced house for sale in The Crescent, Dereham, NR19 — £210,000 • 3 bed • 1 bath • 798 ft²
3 bedroom terraced house for sale in The Crescent, Dereham, NR19 — £210,000 • 3 bed • 1 bath • 798 ft²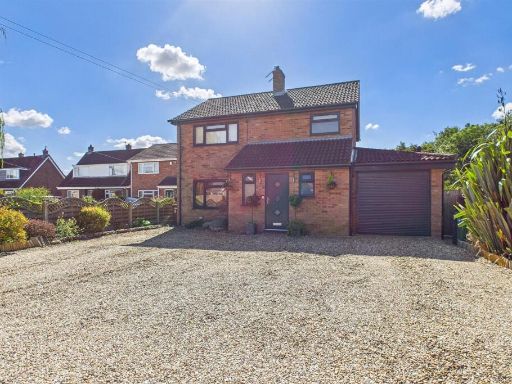 3 bedroom detached house for sale in Middlemarch Road, Toftwood, Dereham, NR19 — £325,000 • 3 bed • 2 bath • 1068 ft²
3 bedroom detached house for sale in Middlemarch Road, Toftwood, Dereham, NR19 — £325,000 • 3 bed • 2 bath • 1068 ft²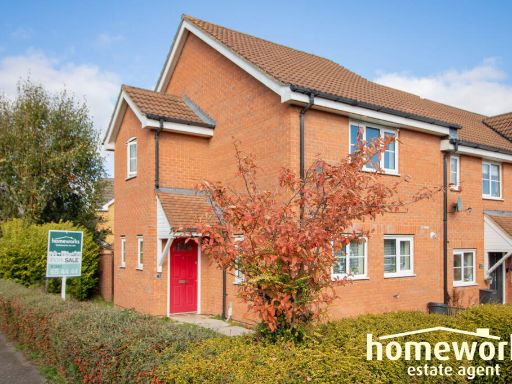 3 bedroom end of terrace house for sale in Helsinki Way,Dereham,NR19 1XU, NR19 — £220,000 • 3 bed • 2 bath • 662 ft²
3 bedroom end of terrace house for sale in Helsinki Way,Dereham,NR19 1XU, NR19 — £220,000 • 3 bed • 2 bath • 662 ft²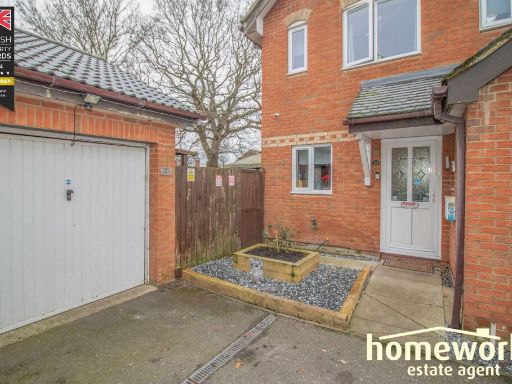 3 bedroom end of terrace house for sale in Brunswick Close, Dereham, NR19 1XW, NR19 — £230,000 • 3 bed • 1 bath • 703 ft²
3 bedroom end of terrace house for sale in Brunswick Close, Dereham, NR19 1XW, NR19 — £230,000 • 3 bed • 1 bath • 703 ft²