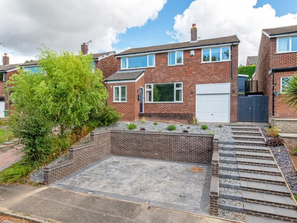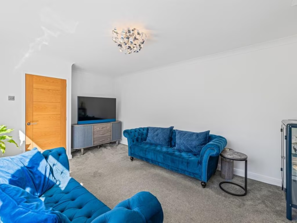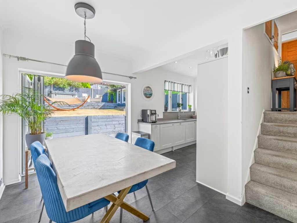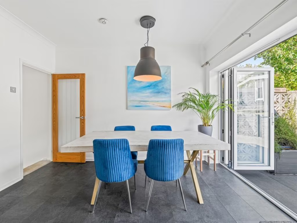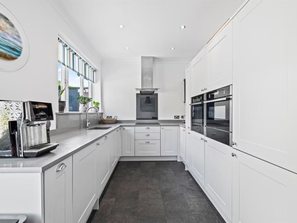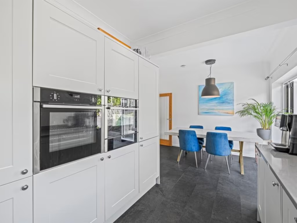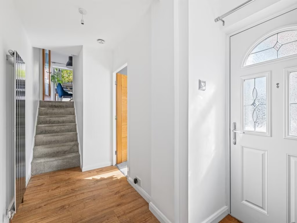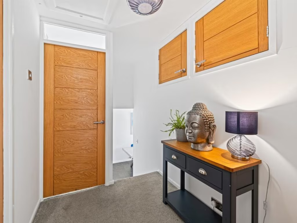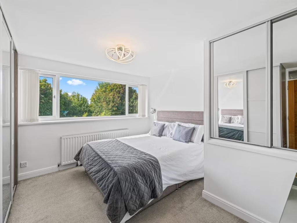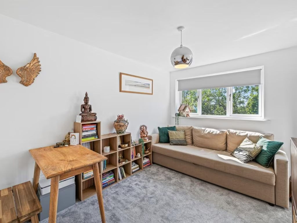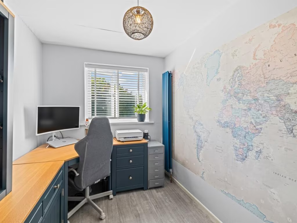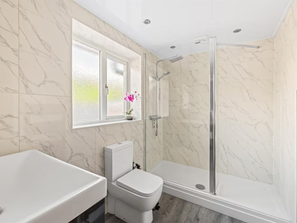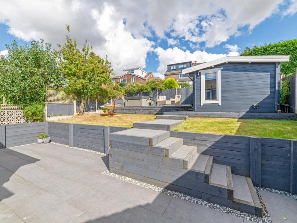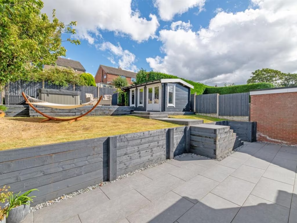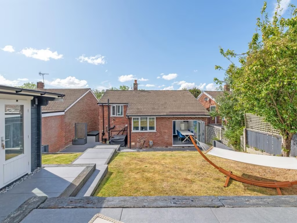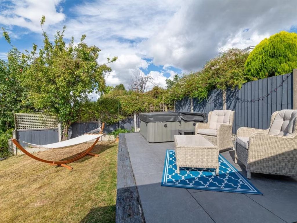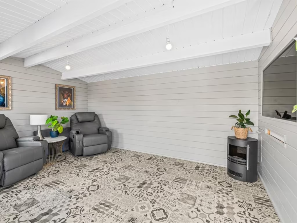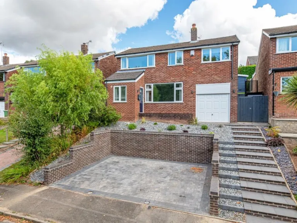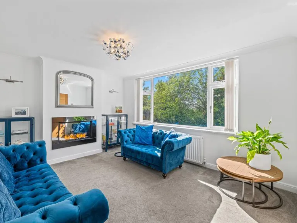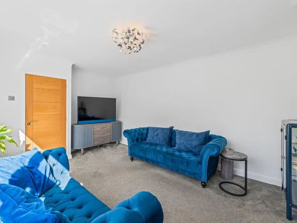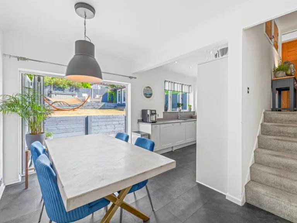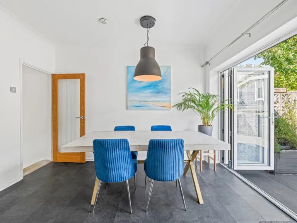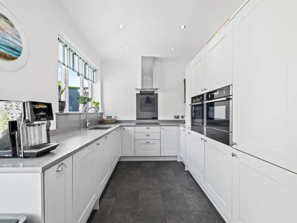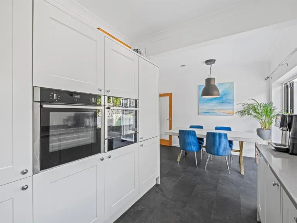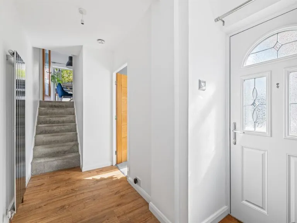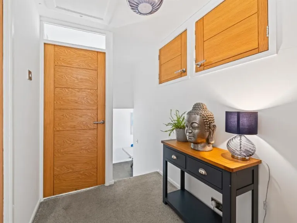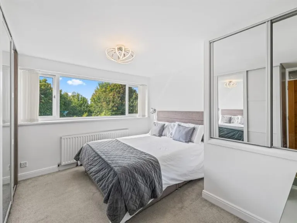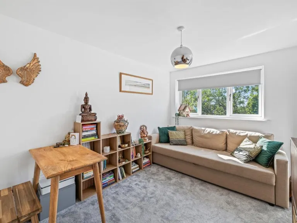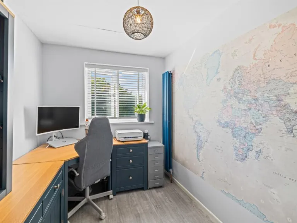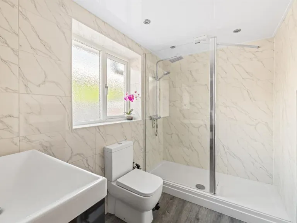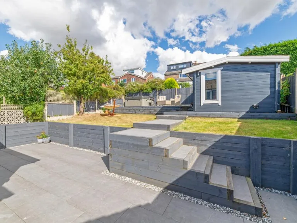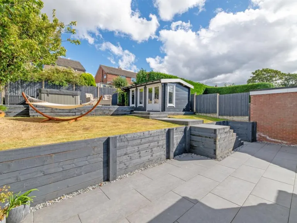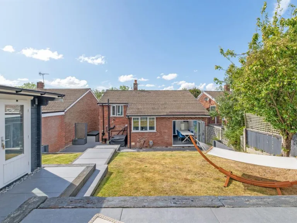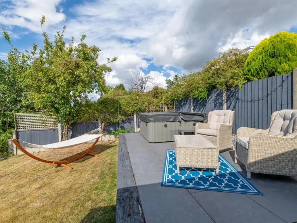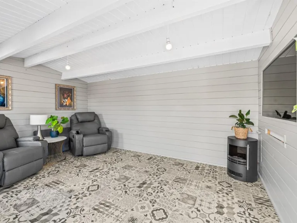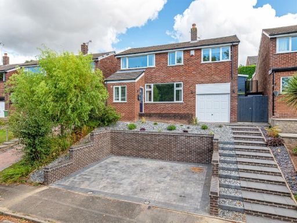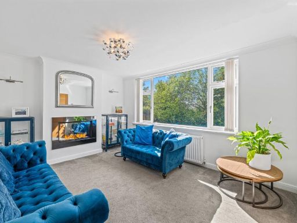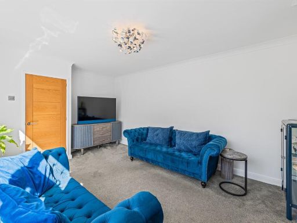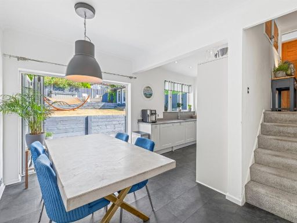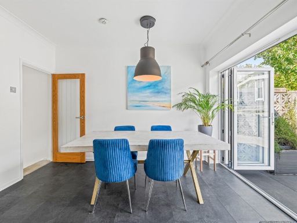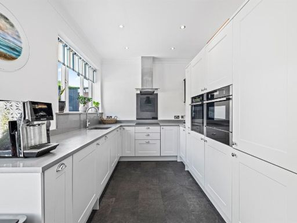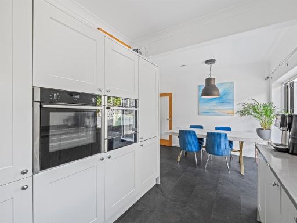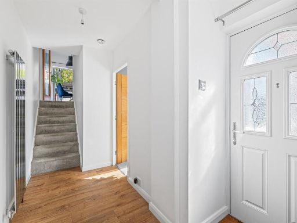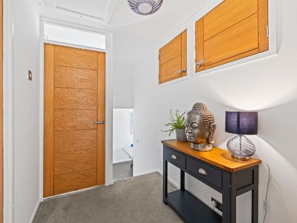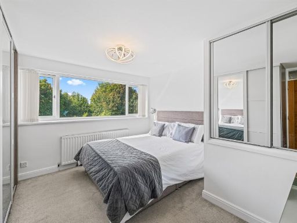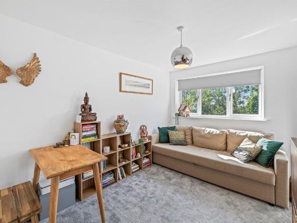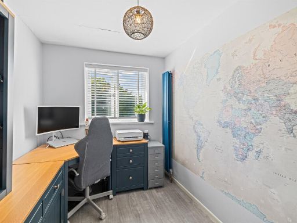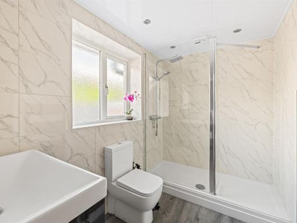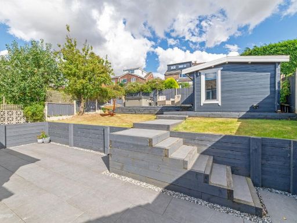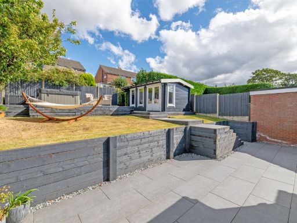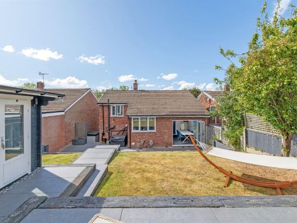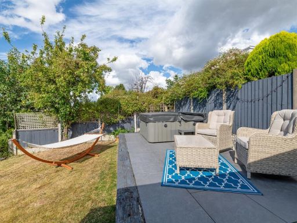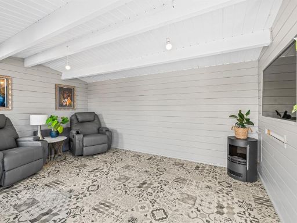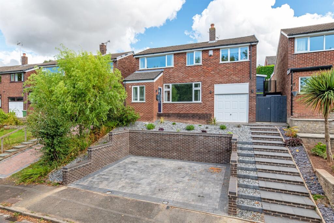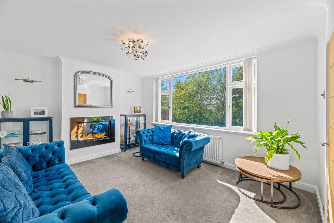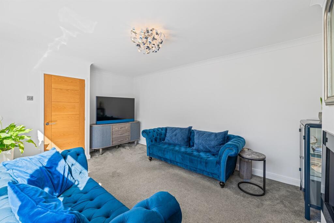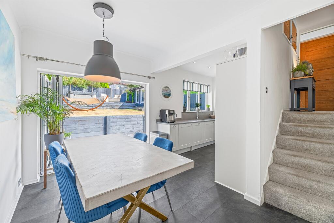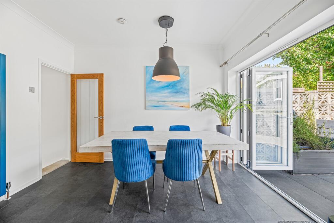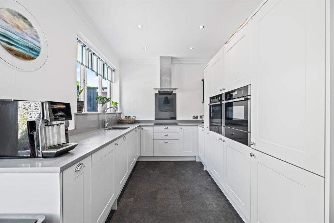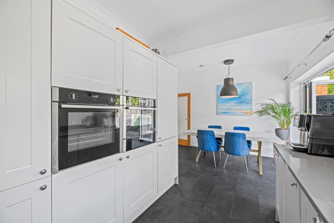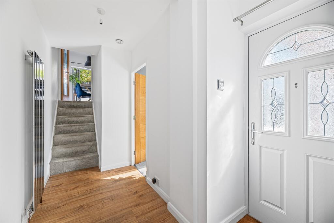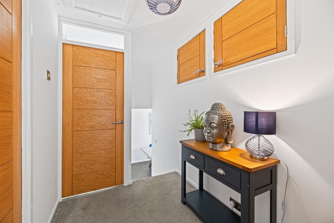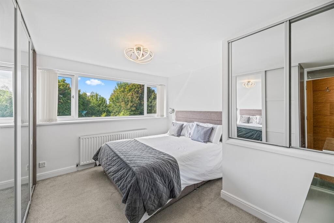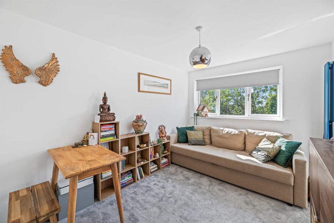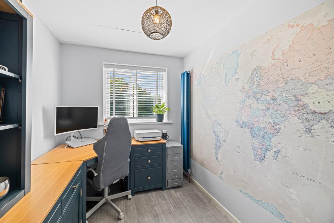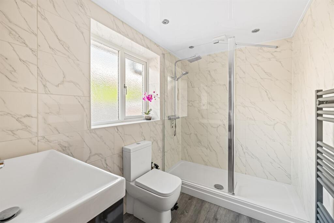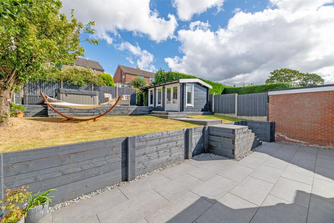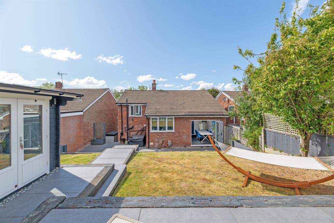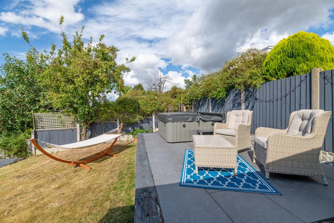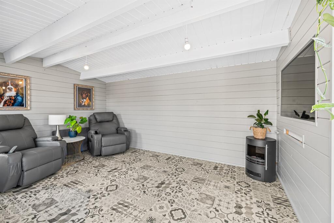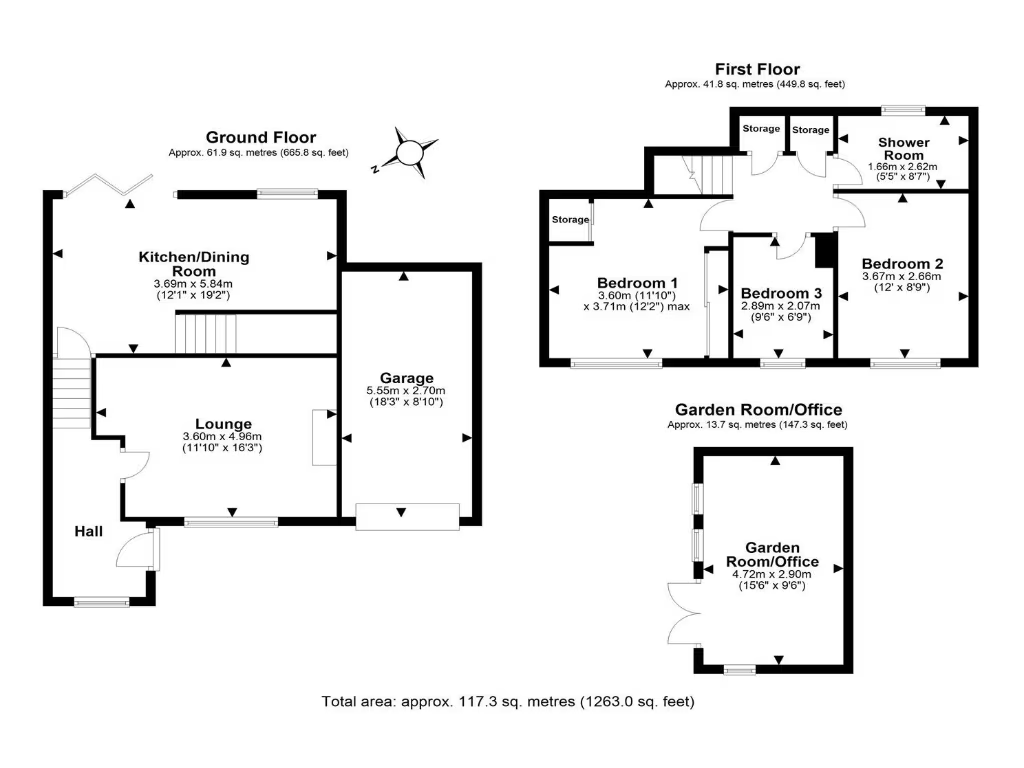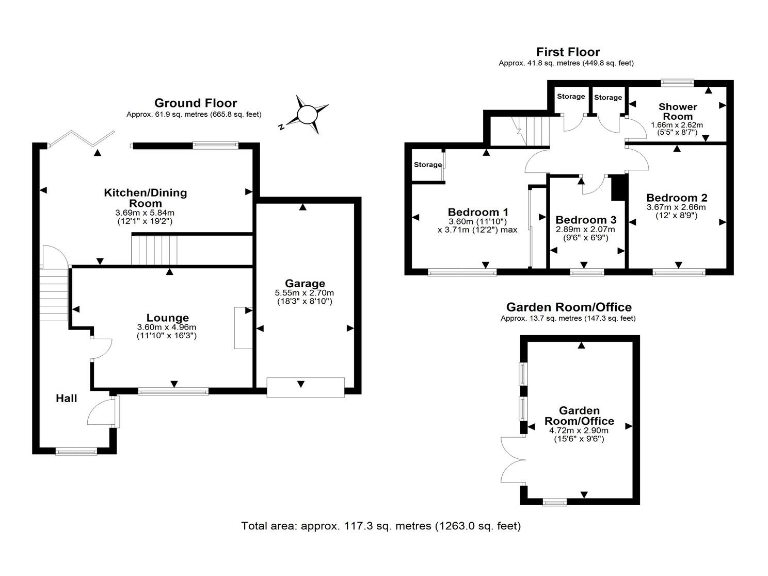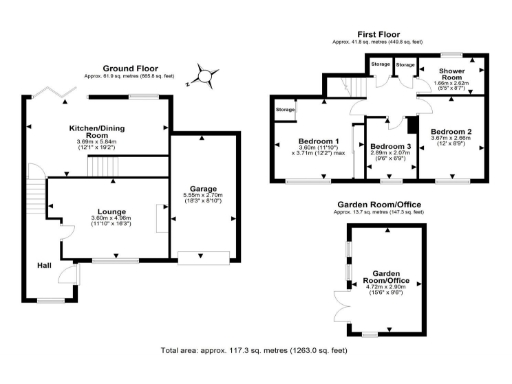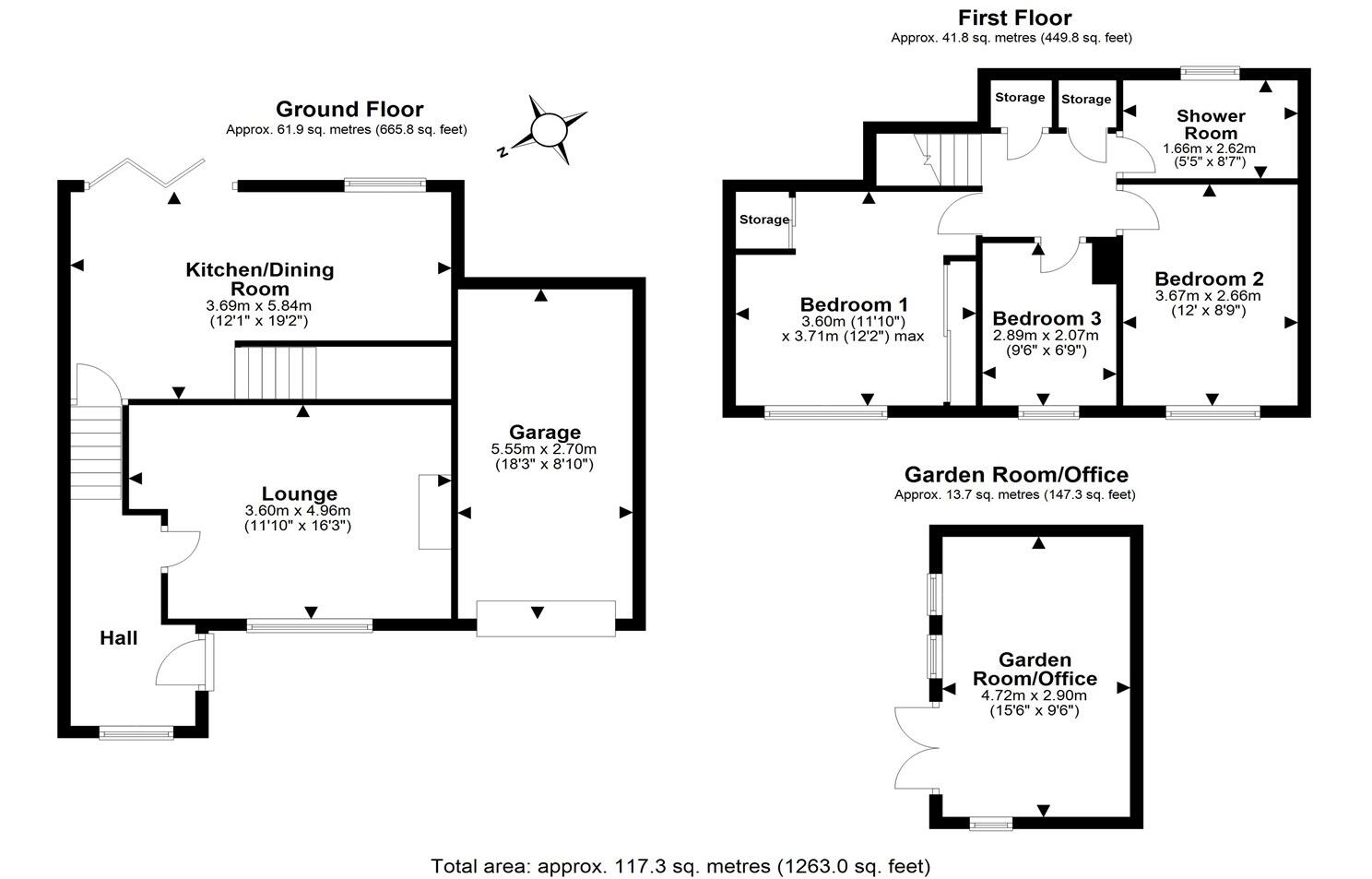Summary - 18 PENRITH CLOSE FRODSHAM WA6 7ND
3 bed 1 bath Detached
Three-bedroom renovated detached home with studio and open-plan living in desirable Frodsham..
Immaculately refurbished three-bedroom detached family home
Large open-plan kitchen/living/dining with bifold doors to terrace
Detached timber garden studio — ideal home office or cinema room
Landscaped low‑maintenance rear garden with terrace and lawn
Off-street parking for two; former garage now workshop/store
Single shower room serving three bedrooms (one bathroom only)
Freehold, mains gas central heating, double glazing (install date unknown)
Hot tub present by separate negotiation
This substantially upgraded three-bedroom detached home in a quiet Frodsham cul-de-sac offers ready-to-enjoy family living across three levels. Recent comprehensive improvements include a high-spec kitchen with quartz worktops, an open-plan living/dining space with bifold doors, full redecoration and landscaping — all presented to an immaculate standard.
The layout is flexible: a lower-ground lounge, a middle open-plan kitchen/living/dining area that flows to a terraced rear garden, and three bedrooms on the upper floor. A substantial detached timber studio provides a dedicated home office, cinema room or gym, extending living options beyond the main footprint. The elevated plot and wide driveway give good kerb appeal and off-street parking for two cars.
Practical aspects are straightforward: freehold tenure, mains gas central heating with radiators, double glazing, fast broadband and low local crime. The house sits within walking distance of Frodsham town centre, schools and countryside walks — a convenient location for family life and commuting by road or rail to regional centres.
Notable limitations are clear and factual: there is a single shower room serving three bedrooms, the former garage is now used as storage/workshop rather than a convenient garage space, and the luxury hot tub shown is available by separate negotiation. While recently renovated throughout, some installation dates (for glazing and services) are not specified, which may be relevant for longer-term maintenance planning.
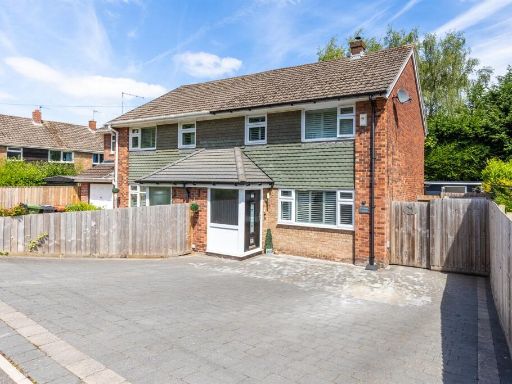 3 bedroom semi-detached house for sale in Arran Drive, Frodsham, WA6 — £350,000 • 3 bed • 1 bath • 872 ft²
3 bedroom semi-detached house for sale in Arran Drive, Frodsham, WA6 — £350,000 • 3 bed • 1 bath • 872 ft²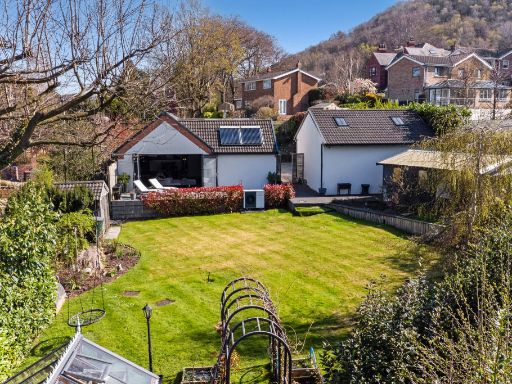 3 bedroom detached house for sale in Howey Lane, Frodsham WA6 6DP, WA6 — £695,000 • 3 bed • 2 bath • 2219 ft²
3 bedroom detached house for sale in Howey Lane, Frodsham WA6 6DP, WA6 — £695,000 • 3 bed • 2 bath • 2219 ft²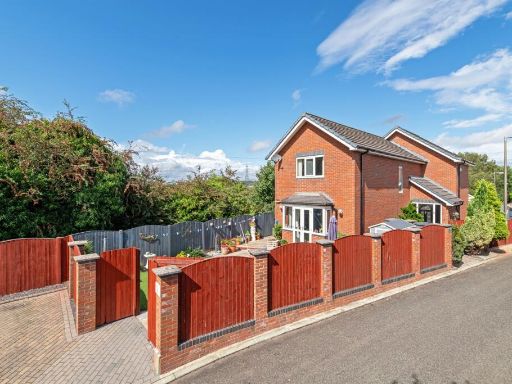 3 bedroom detached house for sale in Rodgers Close, Frodsham, WA6 — £400,000 • 3 bed • 2 bath • 1653 ft²
3 bedroom detached house for sale in Rodgers Close, Frodsham, WA6 — £400,000 • 3 bed • 2 bath • 1653 ft²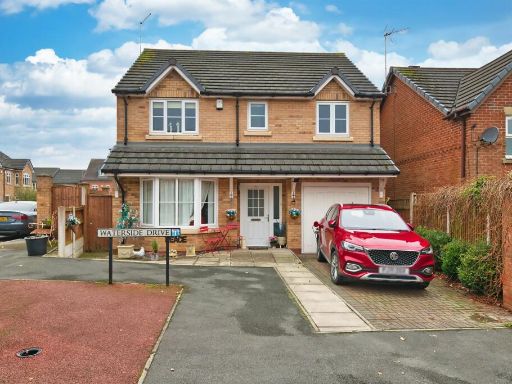 4 bedroom detached house for sale in Waterside Drive, Frodsham, WA6 — £325,000 • 4 bed • 2 bath • 1502 ft²
4 bedroom detached house for sale in Waterside Drive, Frodsham, WA6 — £325,000 • 4 bed • 2 bath • 1502 ft²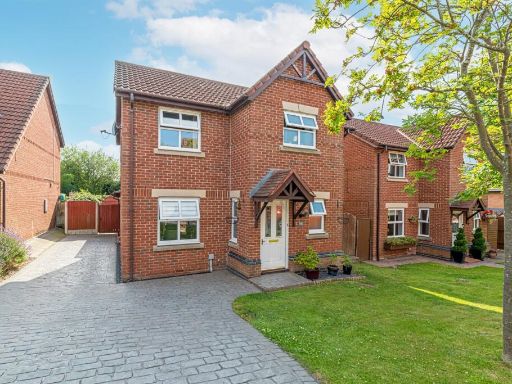 3 bedroom detached house for sale in Waterside Drive, Frodsham, WA6 — £365,000 • 3 bed • 1 bath • 1184 ft²
3 bedroom detached house for sale in Waterside Drive, Frodsham, WA6 — £365,000 • 3 bed • 1 bath • 1184 ft² 3 bedroom detached house for sale in Francis Road, Frodsham, WA6 — £300,000 • 3 bed • 2 bath • 852 ft²
3 bedroom detached house for sale in Francis Road, Frodsham, WA6 — £300,000 • 3 bed • 2 bath • 852 ft²