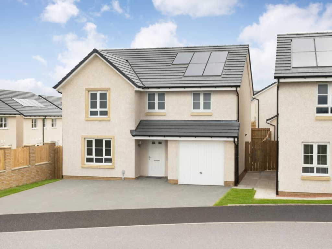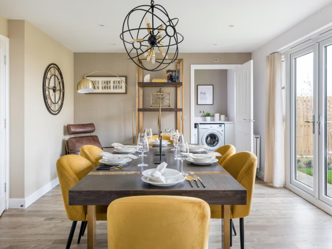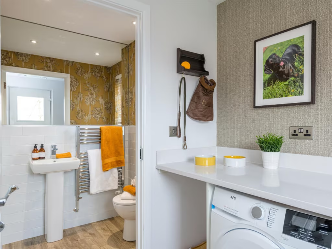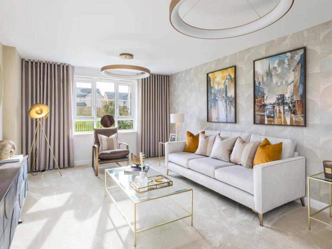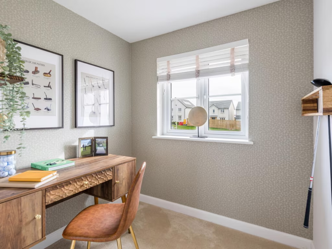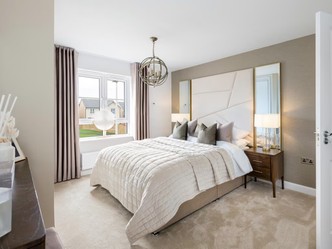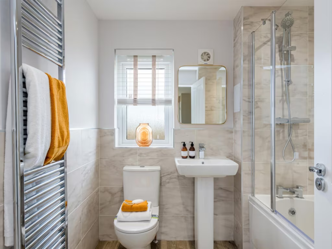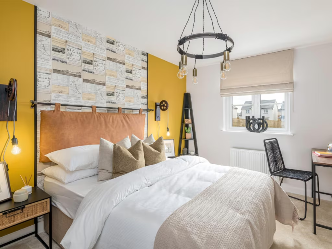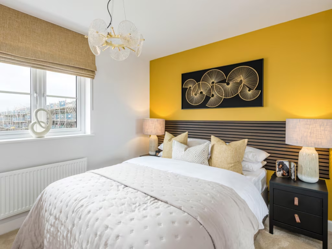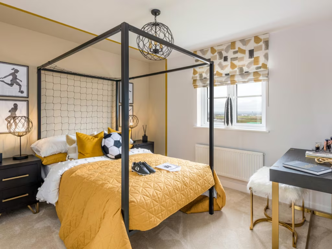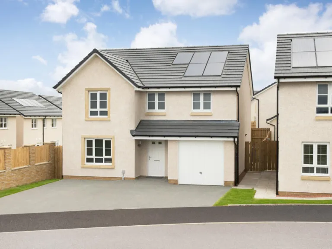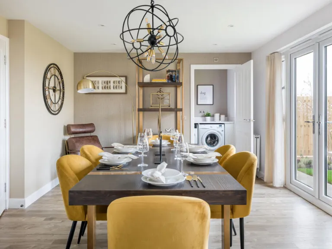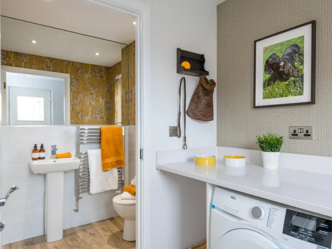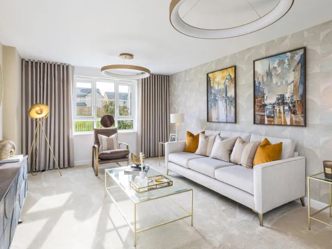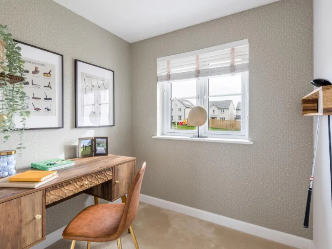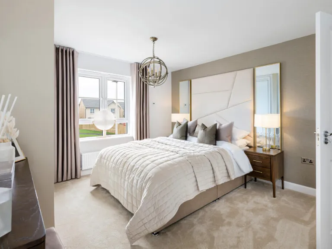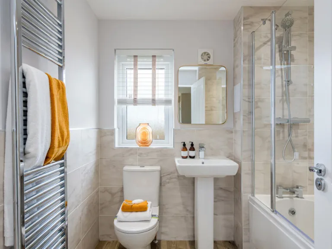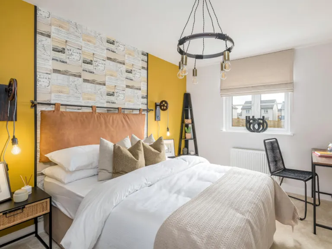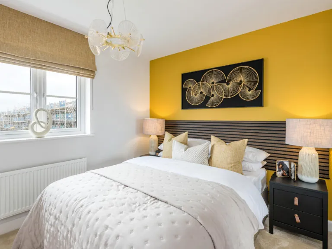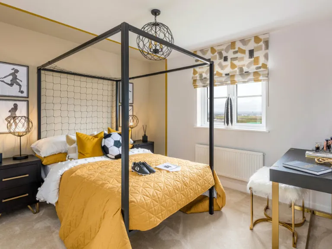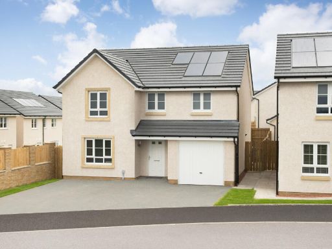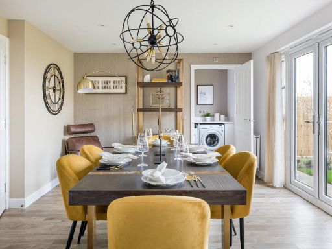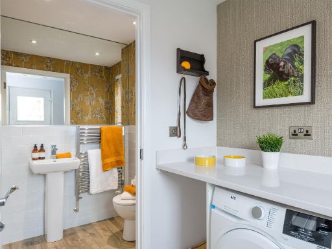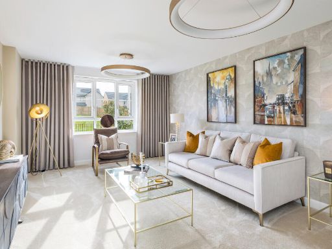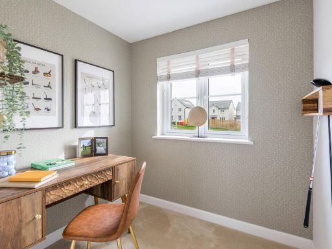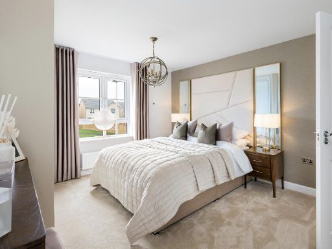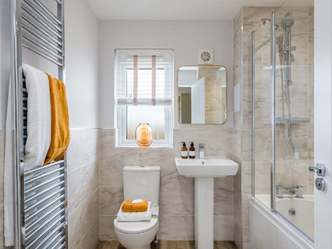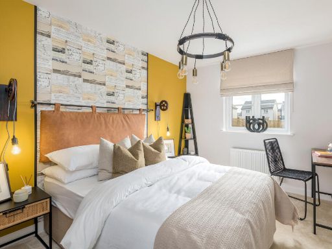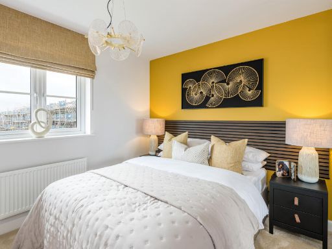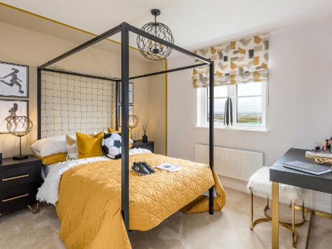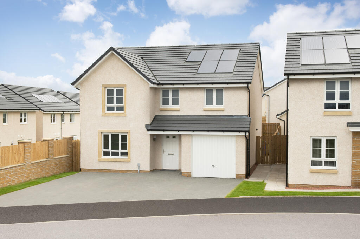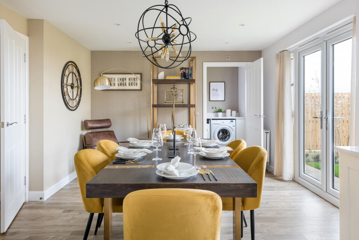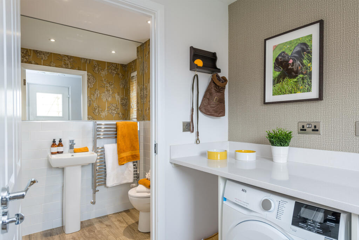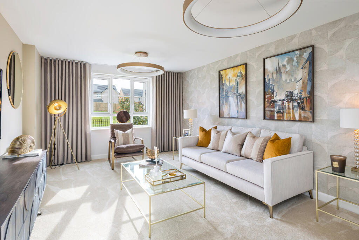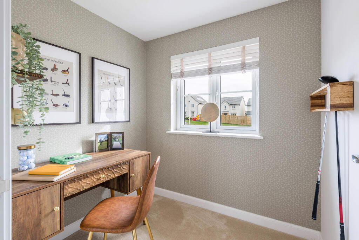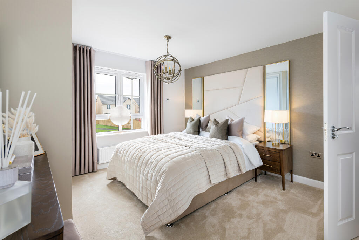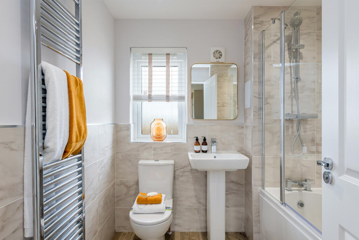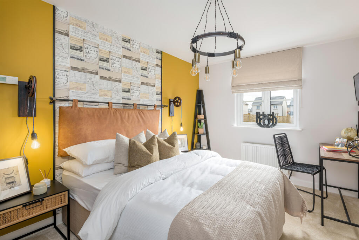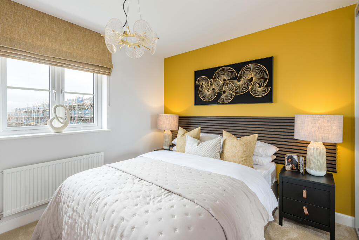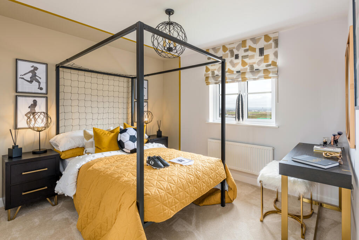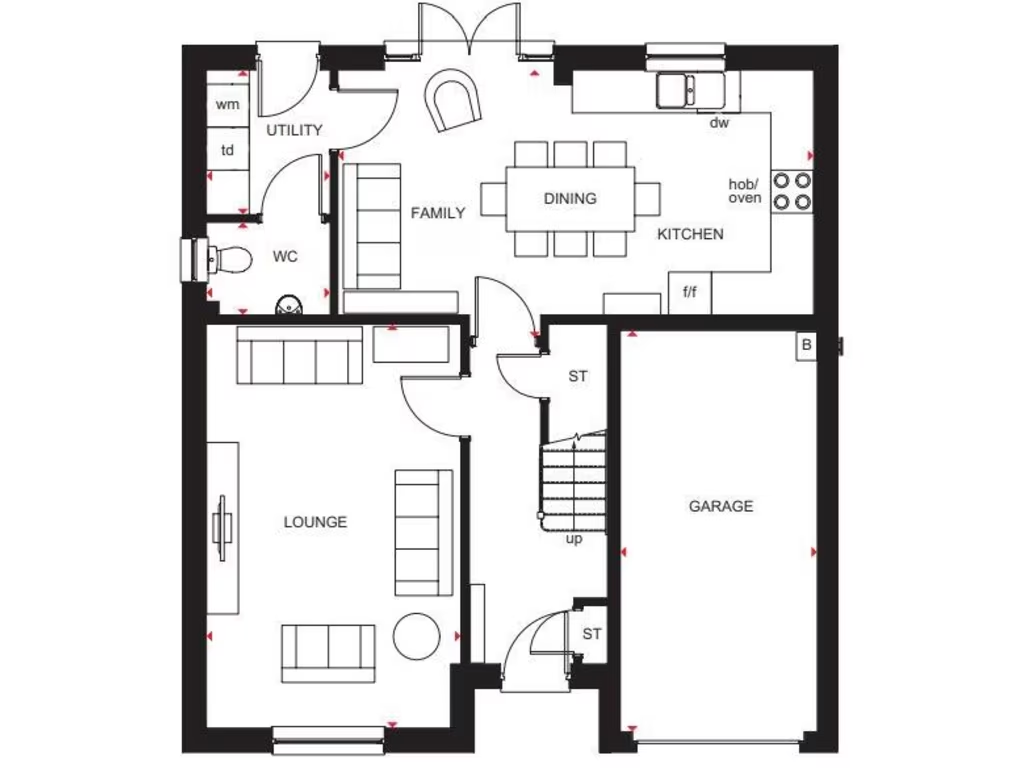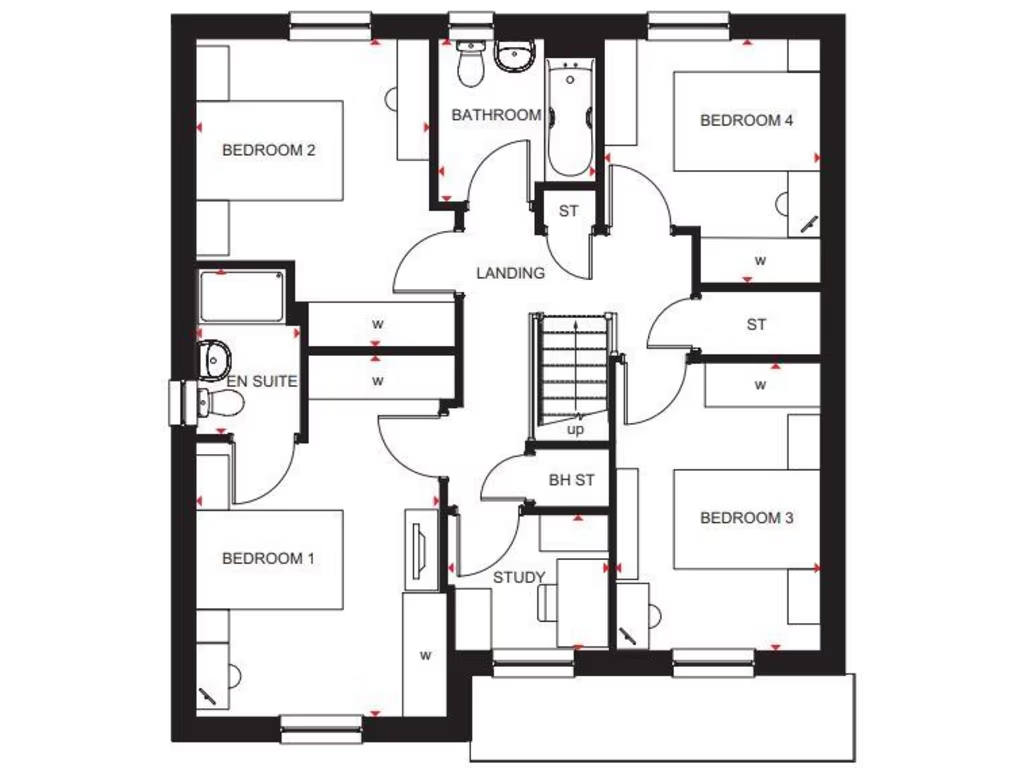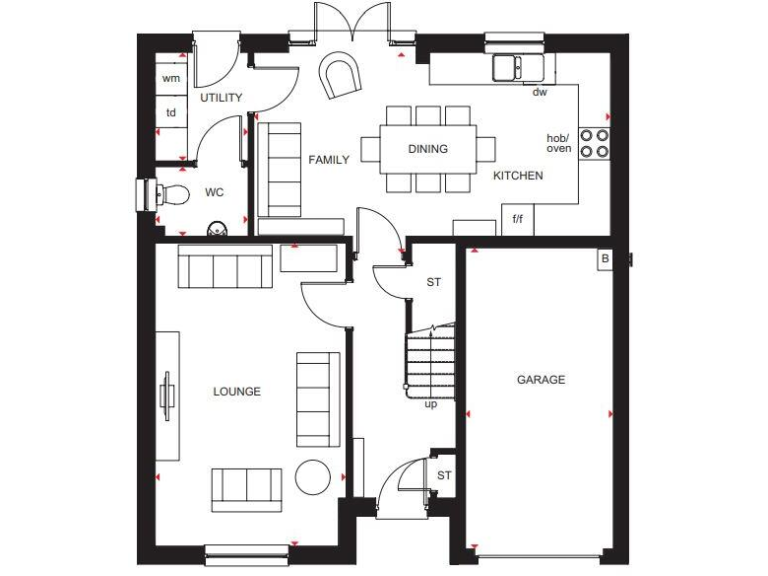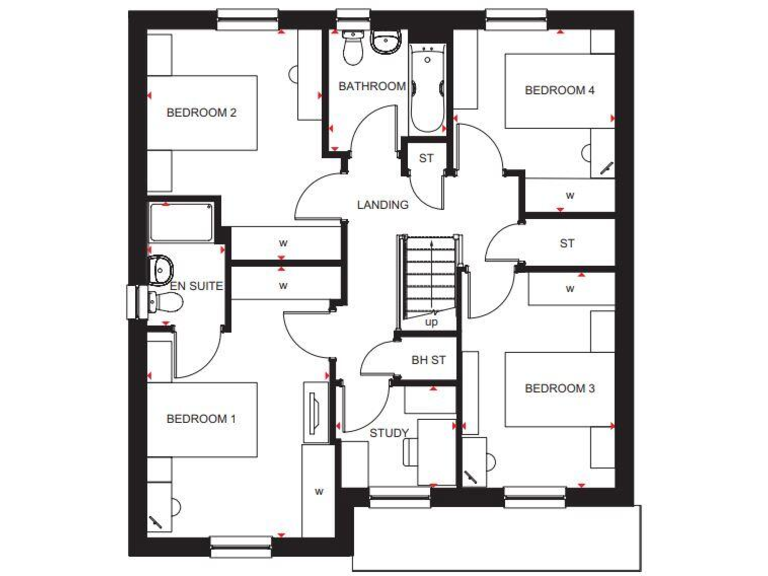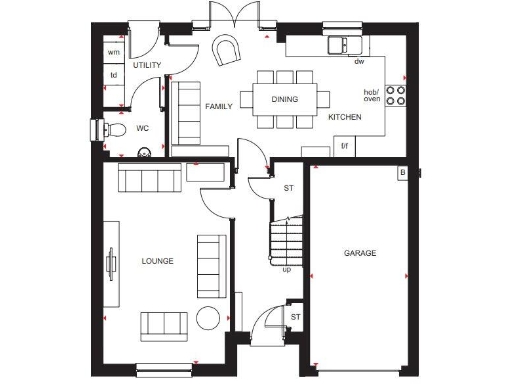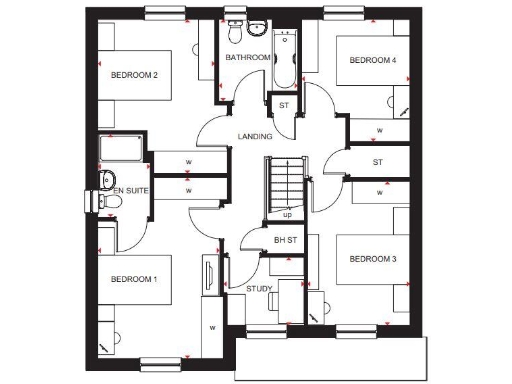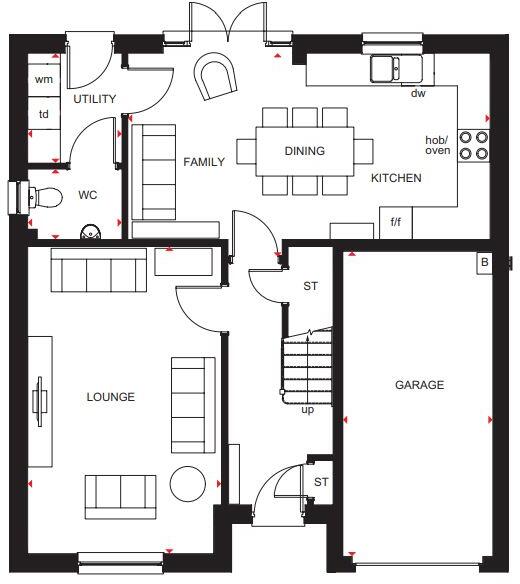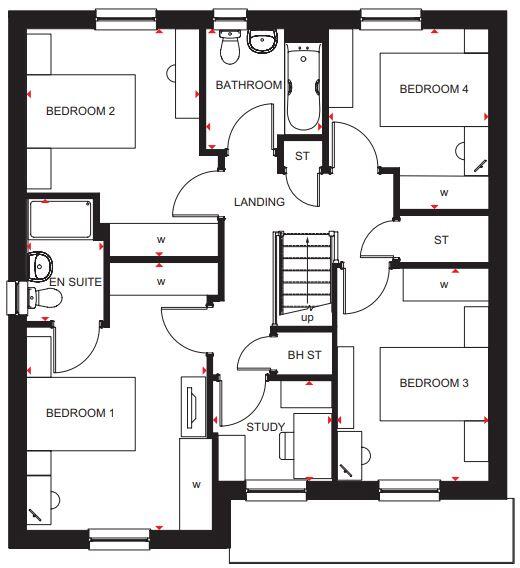Summary - Harvester Avenue,
Cambuslang,
Glasgow, South, Lanarkshire,
G72 6WE G72 6WE
4 bed 1 bath Detached
Energy-efficient 4-bed detached with garage, garden and open-plan living — ideal for growing families..
4 double bedrooms including main en suite
Open-plan kitchen/diner with French doors to private garden
Integral single garage plus private driveway parking
Utility room and downstairs WC for practical family use
New-build energy-efficient home with solar panels
Excellent mobile signal and fast broadband speeds
Modest front garden; rear garden average for development
Wider area recorded as very deprived; tenure not specified
This modern four-bedroom detached house (The Crombie) is designed for everyday family life. Ground floor living centres on a large lounge and a bright open-plan kitchen/dining area with French doors that lead to a private rear garden — good for entertaining and family play. A separate utility room and downstairs WC add practical convenience for busy households.
Upstairs provides four double bedrooms, including a main bedroom with an en suite and plentiful built-in storage. The layout and room sizes suit a growing family or first-time buyers wanting extra space. The property is a new build with energy-efficient features and solar panels, which should help running costs.
Practical positives include an integral single garage, private driveway parking and excellent mobile signal with fast broadband speeds. The house measures about 1,156 sq ft, an average family size that balances manageable maintenance with useful living space.
Notable considerations: the wider area is recorded as very deprived, which may affect local services and resale dynamics. The frontage is modest and the rear garden appears average for the development. Tenure is not specified and should be confirmed. Overall, this is a contemporary family home offering low-maintenance, energy-conscious living in a suburban new-build development.
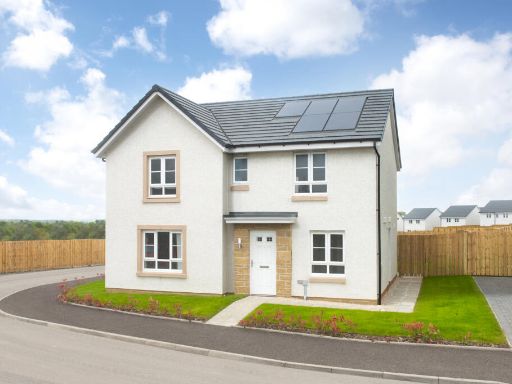 4 bedroom detached house for sale in Harvester Avenue,
Cambuslang,
Glasgow, South, Lanarkshire,
G72 6WE, G72 — £409,995 • 4 bed • 1 bath • 1153 ft²
4 bedroom detached house for sale in Harvester Avenue,
Cambuslang,
Glasgow, South, Lanarkshire,
G72 6WE, G72 — £409,995 • 4 bed • 1 bath • 1153 ft²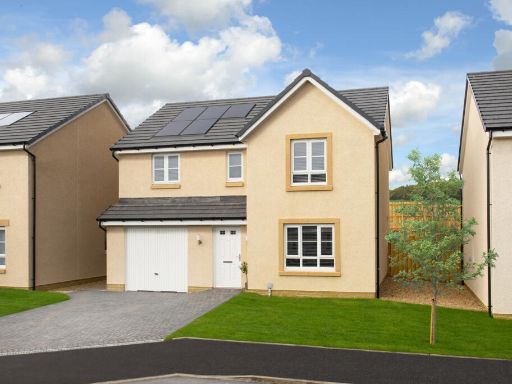 4 bedroom detached house for sale in Coatbridge,
ML5 4UF, ML5 — £344,995 • 4 bed • 1 bath • 1142 ft²
4 bedroom detached house for sale in Coatbridge,
ML5 4UF, ML5 — £344,995 • 4 bed • 1 bath • 1142 ft²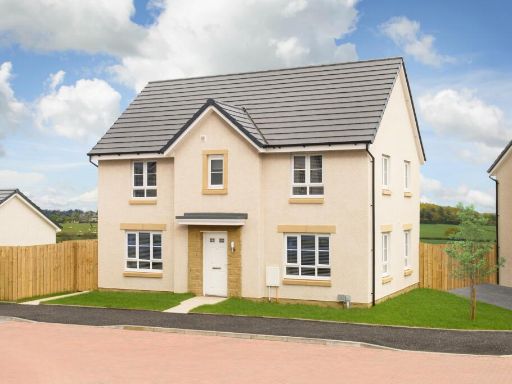 4 bedroom detached house for sale in Cumbernauld Road, Stepps,
Glasgow,
G33 6HP, G33 — £409,995 • 4 bed • 1 bath • 1058 ft²
4 bedroom detached house for sale in Cumbernauld Road, Stepps,
Glasgow,
G33 6HP, G33 — £409,995 • 4 bed • 1 bath • 1058 ft²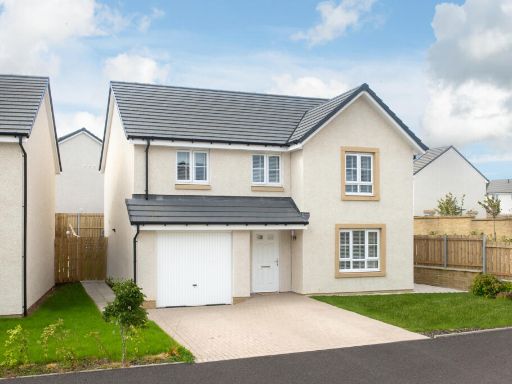 4 bedroom detached house for sale in Cumbernauld Road, Stepps,
Glasgow,
G33 6HP, G33 — £441,995 • 4 bed • 1 bath • 1156 ft²
4 bedroom detached house for sale in Cumbernauld Road, Stepps,
Glasgow,
G33 6HP, G33 — £441,995 • 4 bed • 1 bath • 1156 ft²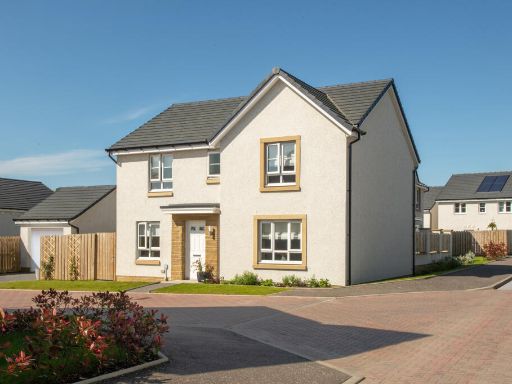 4 bedroom detached house for sale in Carmuirs Drive,
Newarthill,
Motherwell,
ML1 5US, ML1 — £375,995 • 4 bed • 1 bath • 1153 ft²
4 bedroom detached house for sale in Carmuirs Drive,
Newarthill,
Motherwell,
ML1 5US, ML1 — £375,995 • 4 bed • 1 bath • 1153 ft² 4 bedroom detached house for sale in Off Hamilton Road,
Cambuslang,
South Lanarkshire,
G72 7XF, G72 — £388,000 • 4 bed • 1 bath • 859 ft²
4 bedroom detached house for sale in Off Hamilton Road,
Cambuslang,
South Lanarkshire,
G72 7XF, G72 — £388,000 • 4 bed • 1 bath • 859 ft²