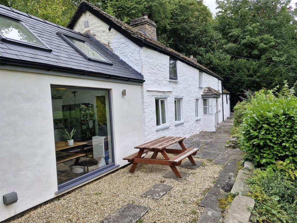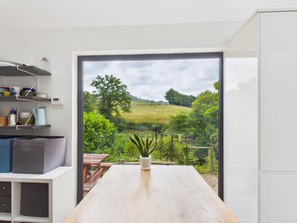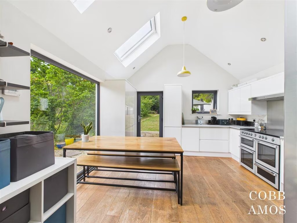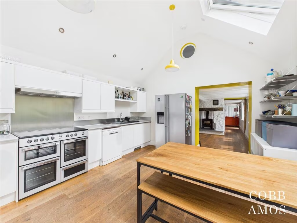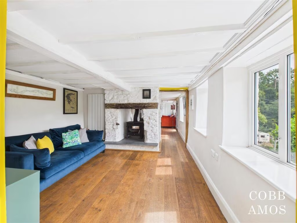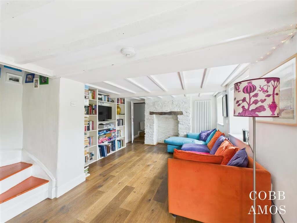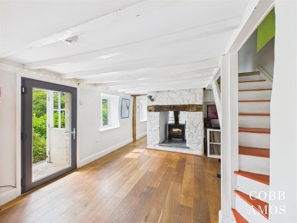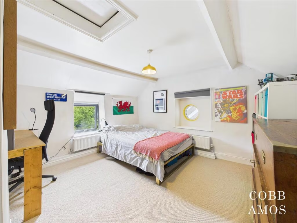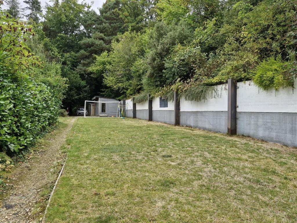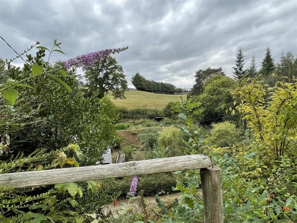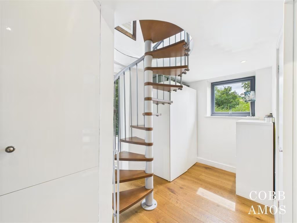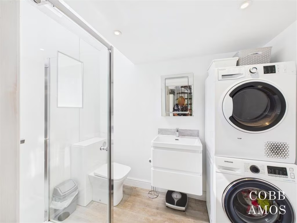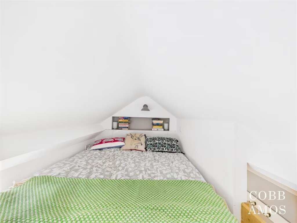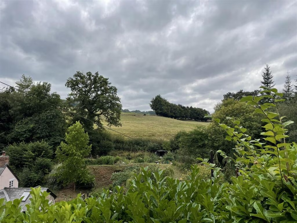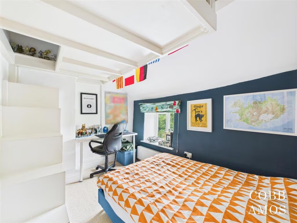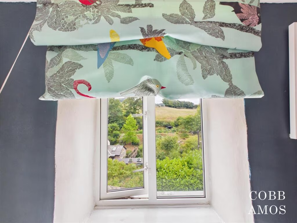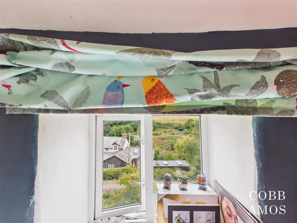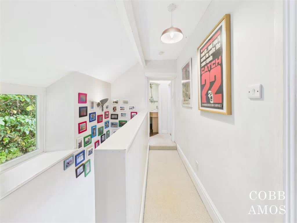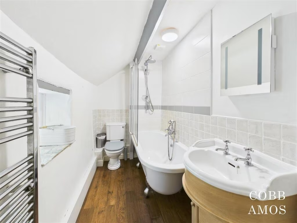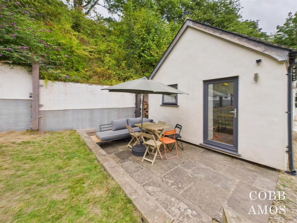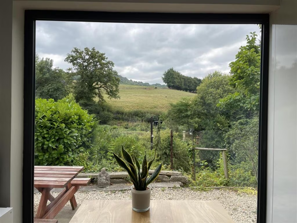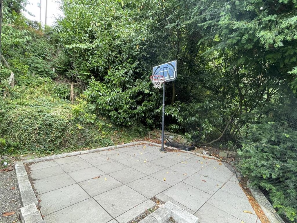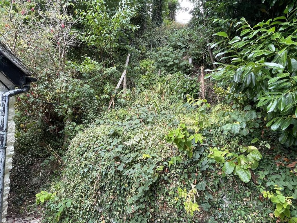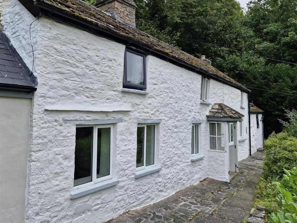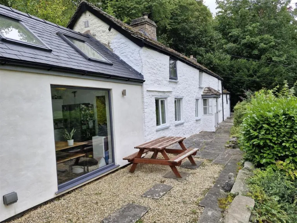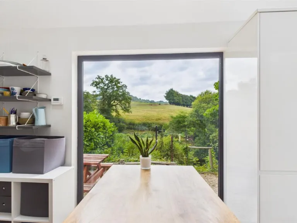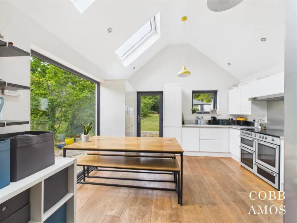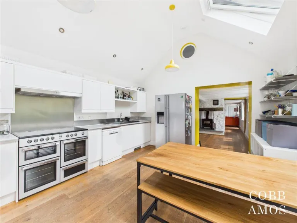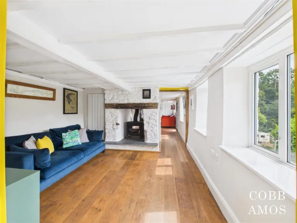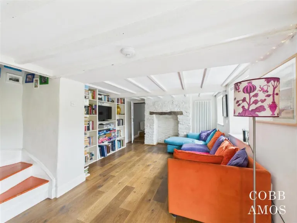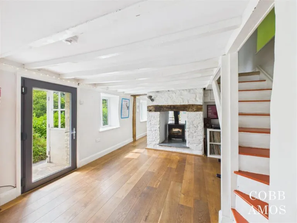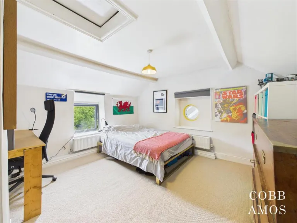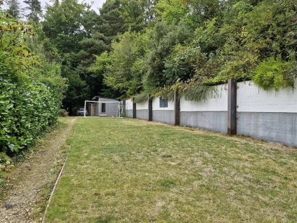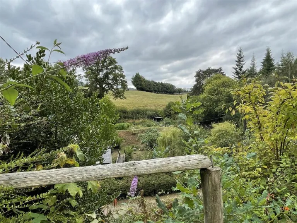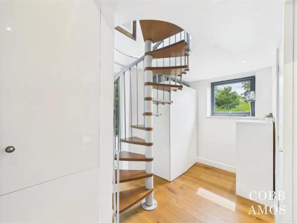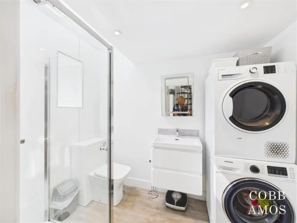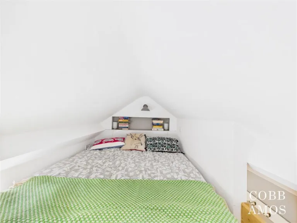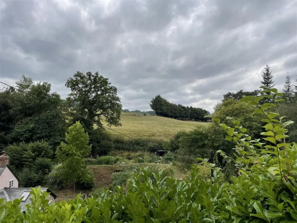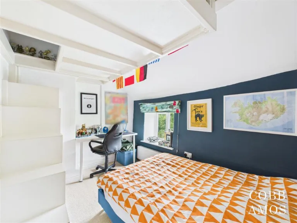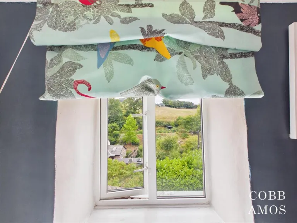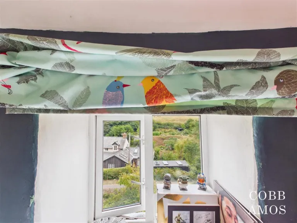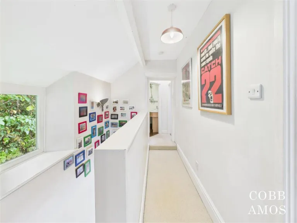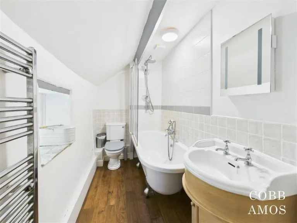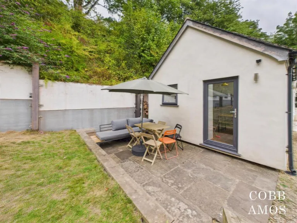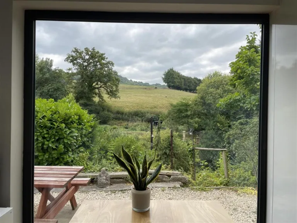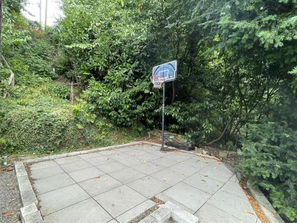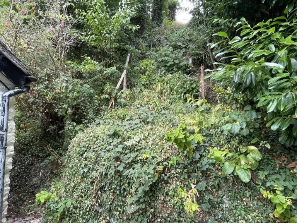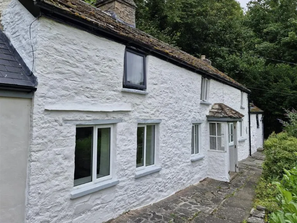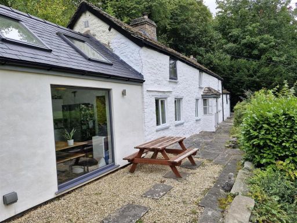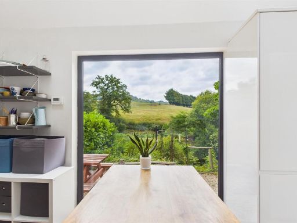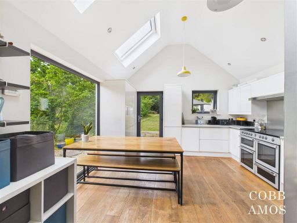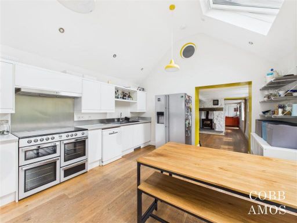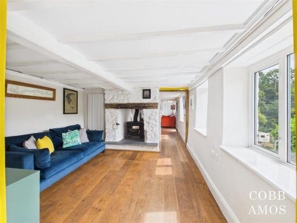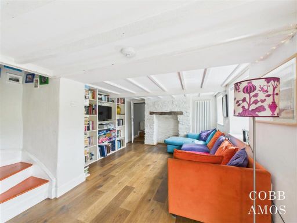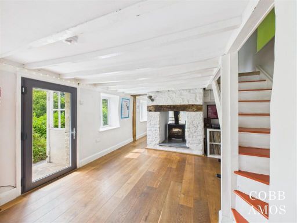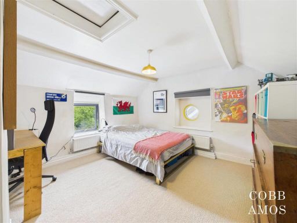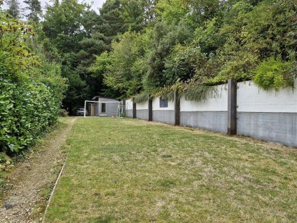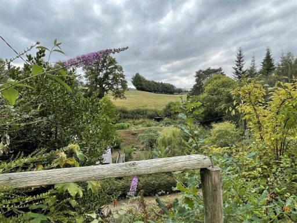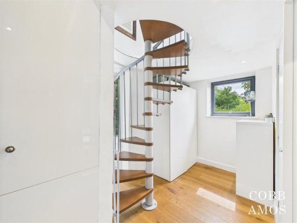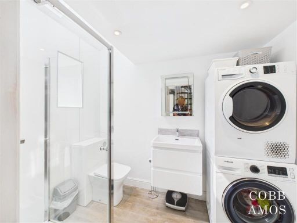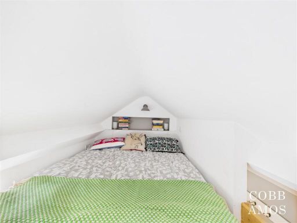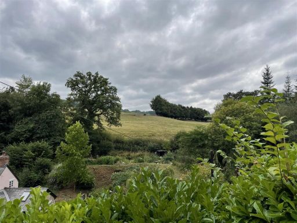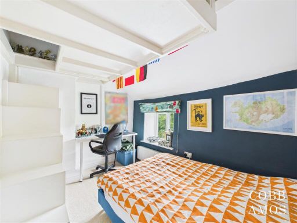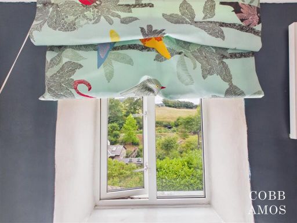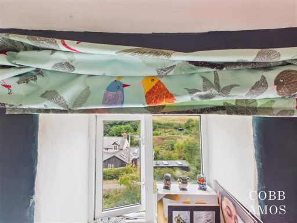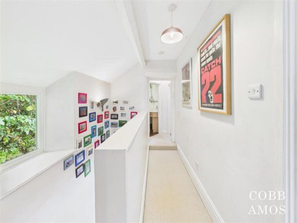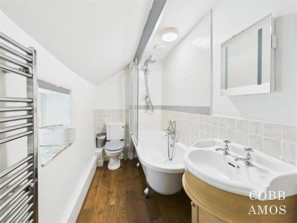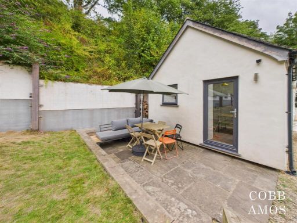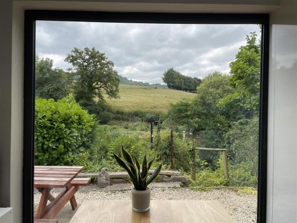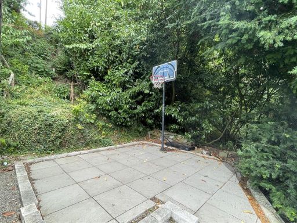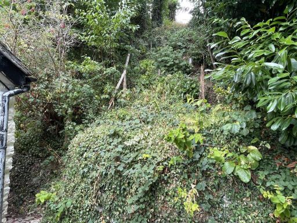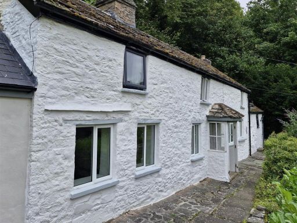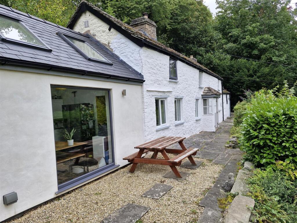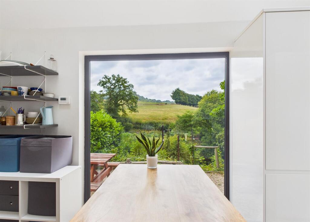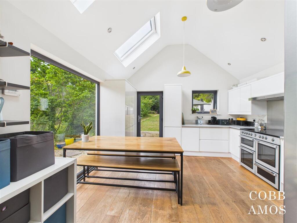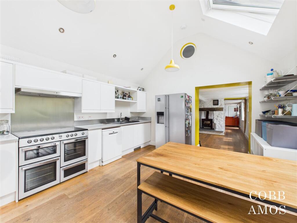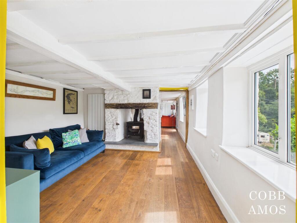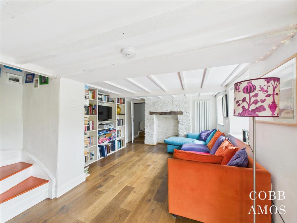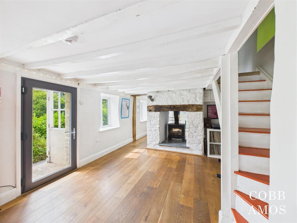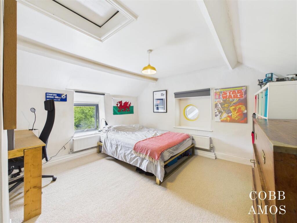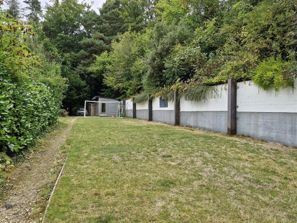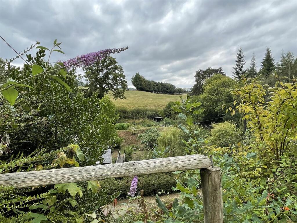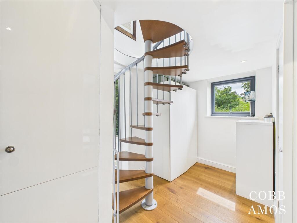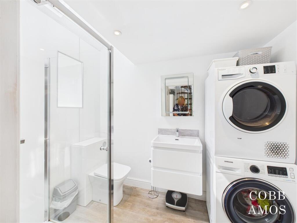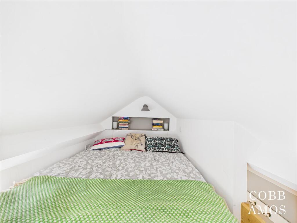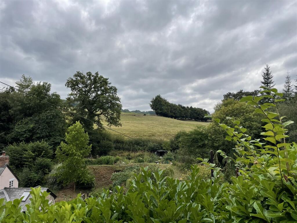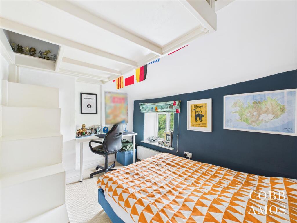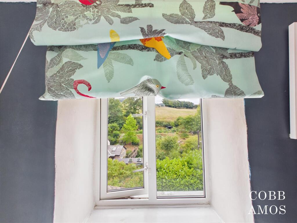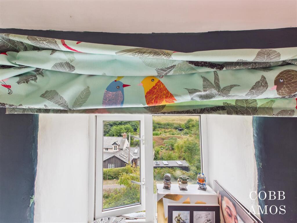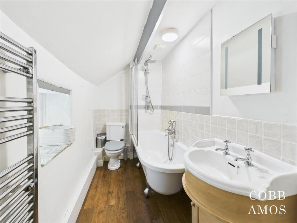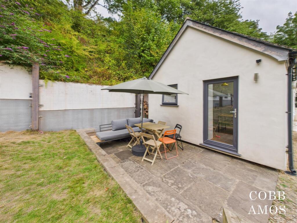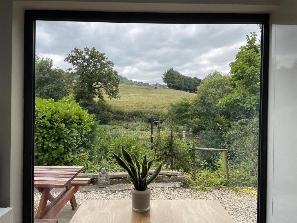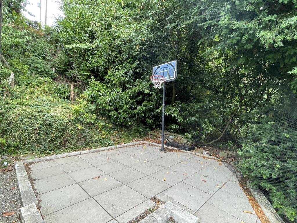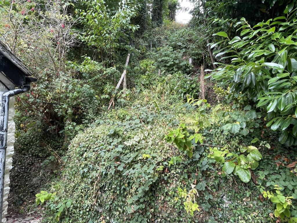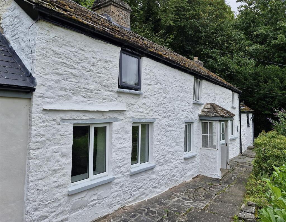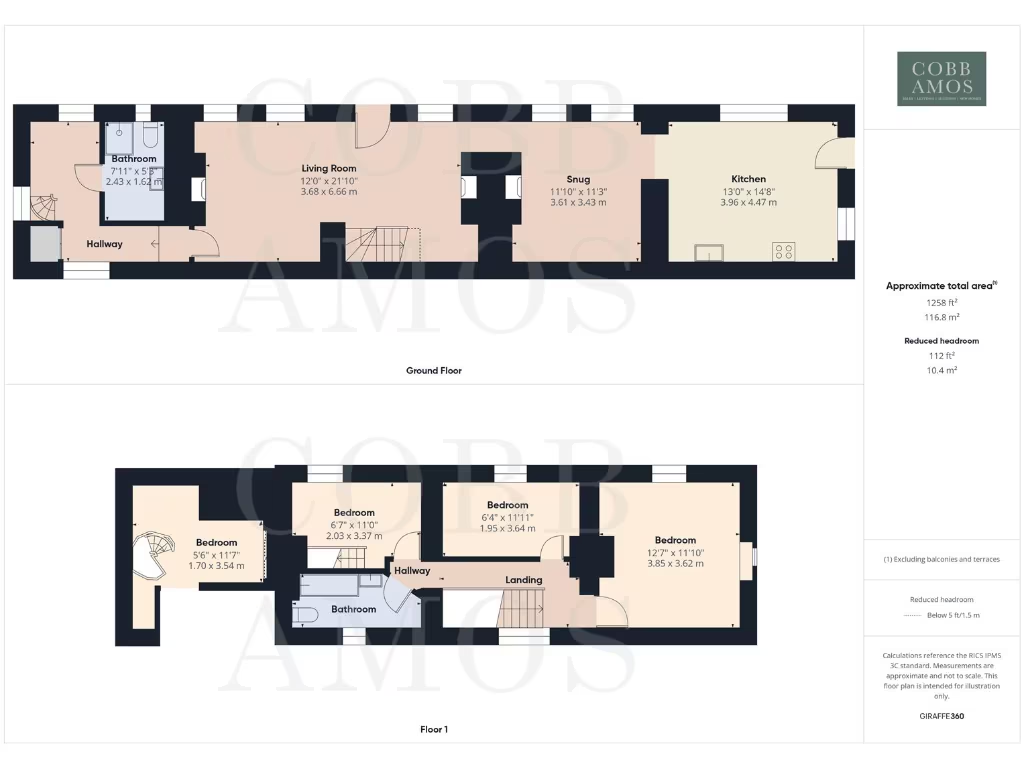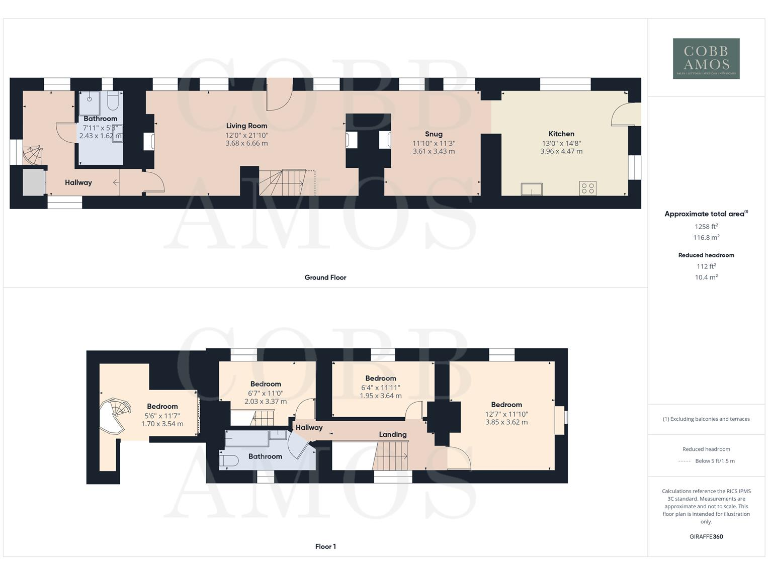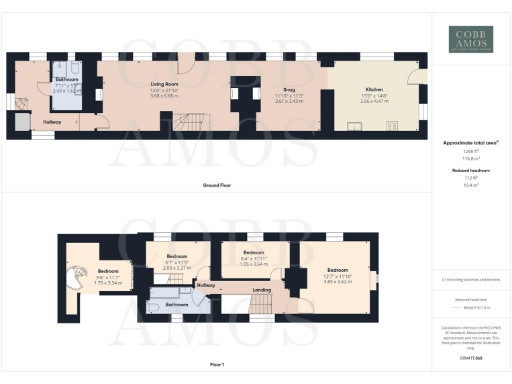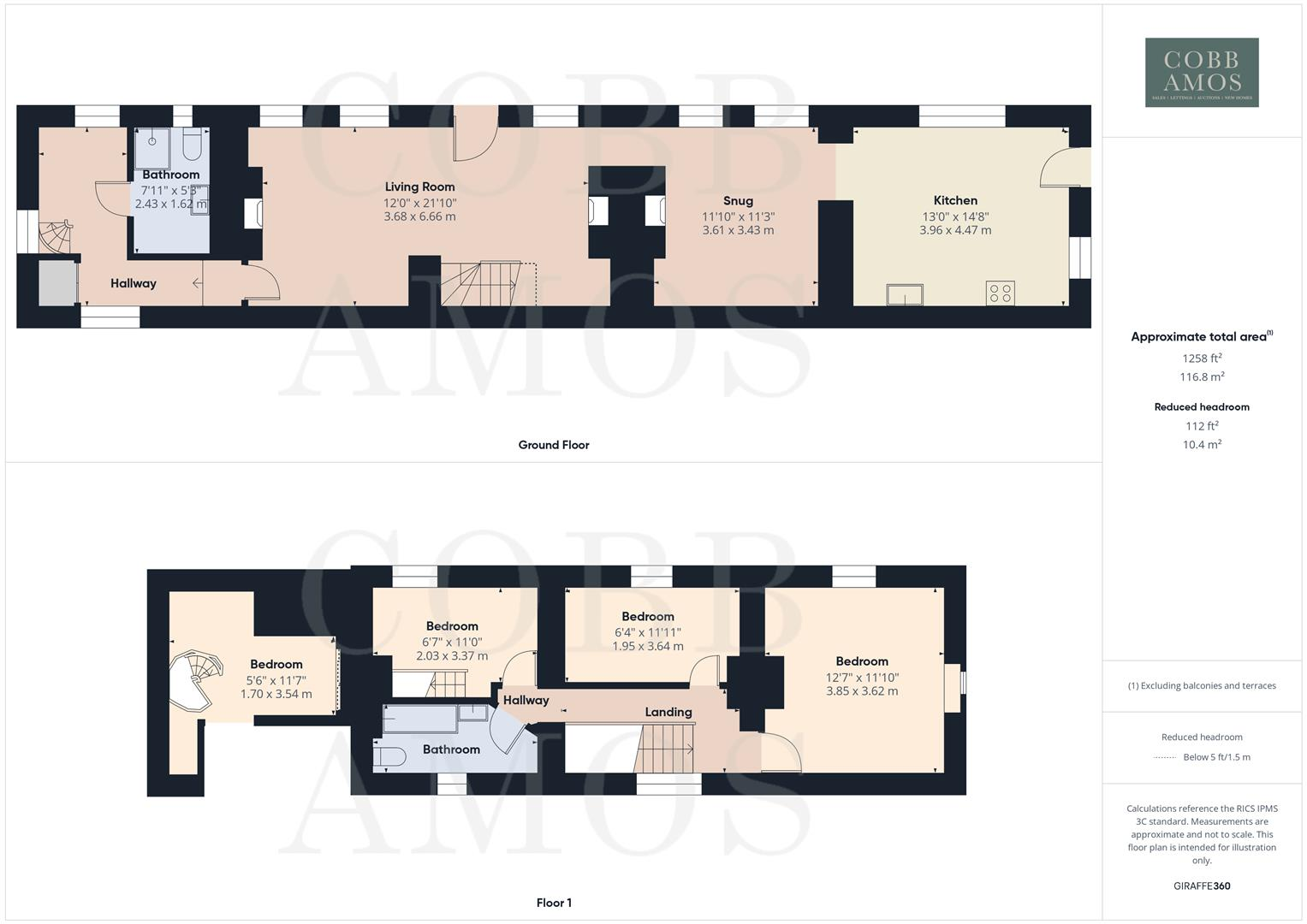Summary - THREEWAYS CUSOP HEREFORD HR3 5RQ
4 bed 2 bath Cottage
Renovated stone cottage on 0.66 acres with Offa’s Dyke views, walking distance to Hay-on-Wye..
Detached late‑1800s stone cottage, renovated throughout
Modern kitchen extension with vaulted rooflights and countryside views
Four bedrooms, two bathrooms, mezzanine bedroom and snug
Private 0.66 acre plot with patio, mature trees and off‑street parking
Double glazing and air‑source heating installed
Main heating fuel is oil; property uses a private septic tank
Walls assumed uninsulated granite stone — plan for insulation works
Medium flood risk; slow broadband and average mobile signal
Set quietly in Cusop Dingle, this late-1800s detached stone cottage has been fully renovated to combine period charm with contemporary living. The modern kitchen extension with vaulted rooflights and picture window frames open views across Offa’s Dyke and gives a bright focal point for family life. Living accommodation includes a snug, living room, utility/shower room and a mezzanine bedroom alongside three upstairs bedrooms and family bathroom.
The house sits within about 0.66 acres of private, mature grounds with patios, parking and space suitable for a summer house or hot tub. Practical upgrades include double glazing and an air-source heating system for lower running costs than electric, while the property retains character features such as exposed beams, stone fireplace and timber floors.
Buyers should note a few practical constraints: the main heating distribution is an oil-fired boiler (oil fuel), the property uses a private septic tank, and walls are original granite/whinstone with assumed no cavity insulation. Broadband and mobile speeds are limited in the area and there is a medium flood risk—consider these when planning long-term running costs or working-from-home needs. Council tax is above average.
Within walking distance of Hay-on-Wye, the cottage is well placed for schools, amenities and country walks along Offa’s Dyke. The combination of a generous plot, renovated interior and secluded setting will suit families wanting countryside privacy with easy access to a lively market town.
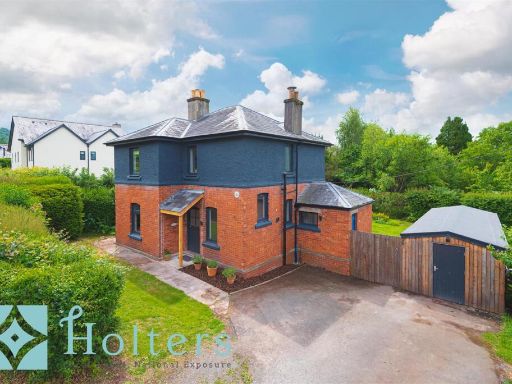 3 bedroom detached house for sale in Hay-On-Wye, Hereford, HR3 — £595,000 • 3 bed • 2 bath • 1232 ft²
3 bedroom detached house for sale in Hay-On-Wye, Hereford, HR3 — £595,000 • 3 bed • 2 bath • 1232 ft²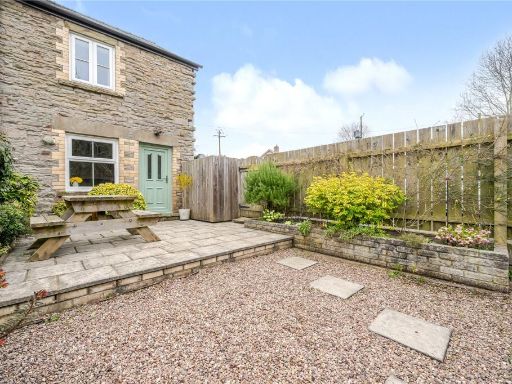 2 bedroom end of terrace house for sale in Dulas Terrace, Hay-on-Wye, Hereford, Herefordshire, County, HR3 — £230,000 • 2 bed • 1 bath • 554 ft²
2 bedroom end of terrace house for sale in Dulas Terrace, Hay-on-Wye, Hereford, Herefordshire, County, HR3 — £230,000 • 2 bed • 1 bath • 554 ft²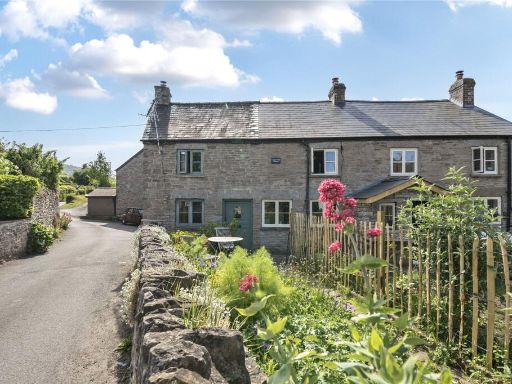 2 bedroom semi-detached house for sale in Newport Street, Hay-on-Wye, Hereford, HR3 — £195,000 • 2 bed • 1 bath • 735 ft²
2 bedroom semi-detached house for sale in Newport Street, Hay-on-Wye, Hereford, HR3 — £195,000 • 2 bed • 1 bath • 735 ft²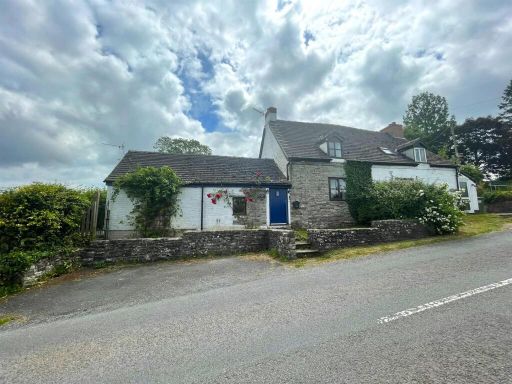 2 bedroom cottage for sale in Hardwicke, Nr Hay-on-Wye, HR3 — £325,000 • 2 bed • 1 bath • 863 ft²
2 bedroom cottage for sale in Hardwicke, Nr Hay-on-Wye, HR3 — £325,000 • 2 bed • 1 bath • 863 ft²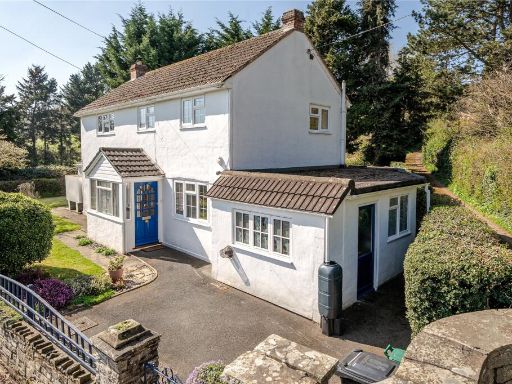 4 bedroom detached house for sale in Llowes, Powys, HR3 — £355,000 • 4 bed • 2 bath • 1551 ft²
4 bedroom detached house for sale in Llowes, Powys, HR3 — £355,000 • 4 bed • 2 bath • 1551 ft²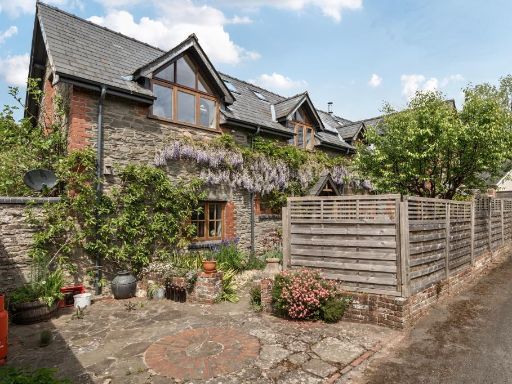 4 bedroom barn conversion for sale in Cusop Dingle, Herefordshire, HR3 — £745,000 • 4 bed • 3 bath • 3101 ft²
4 bedroom barn conversion for sale in Cusop Dingle, Herefordshire, HR3 — £745,000 • 4 bed • 3 bath • 3101 ft²