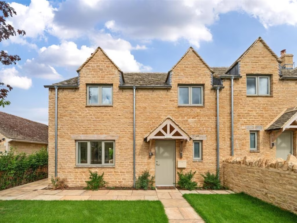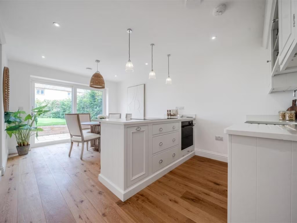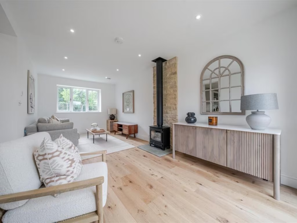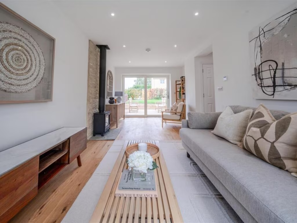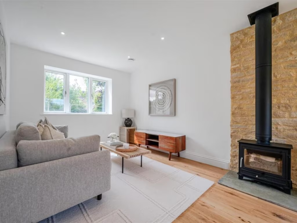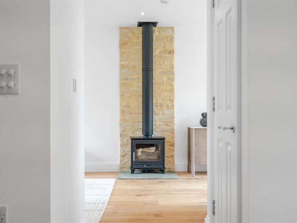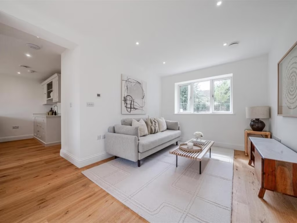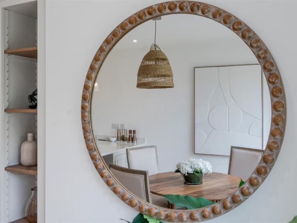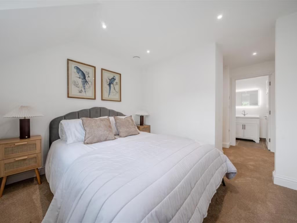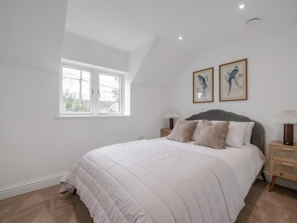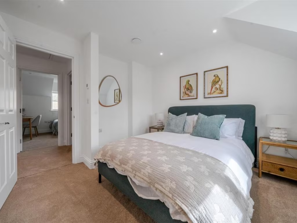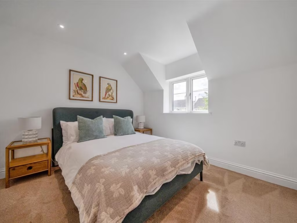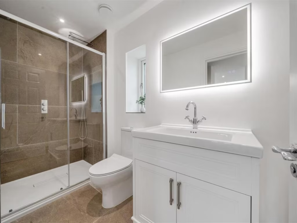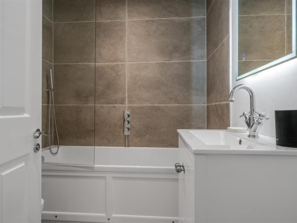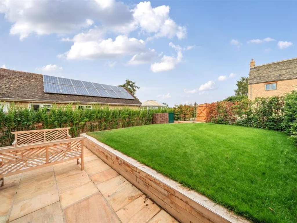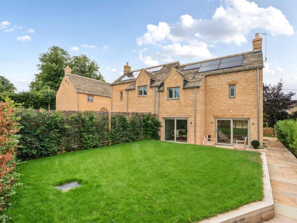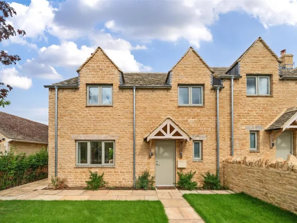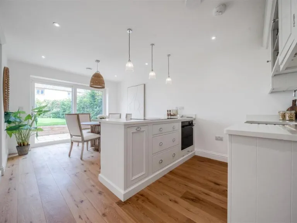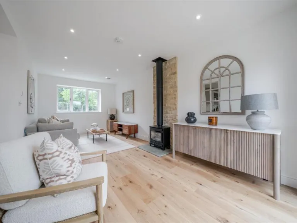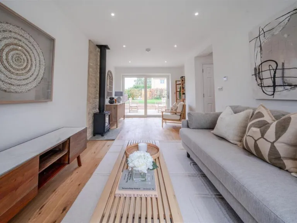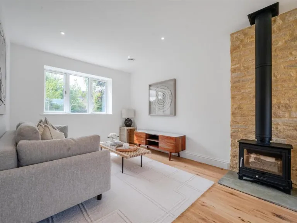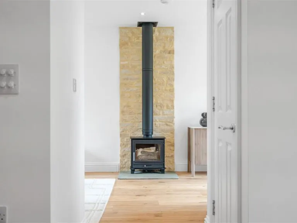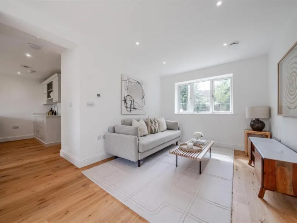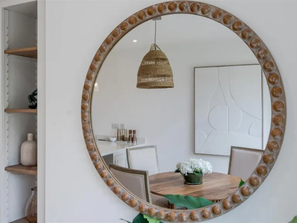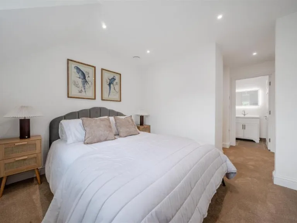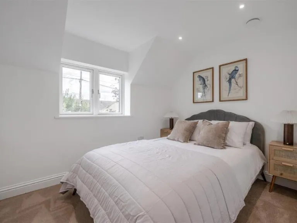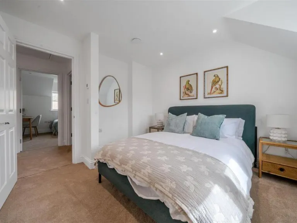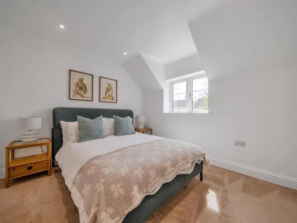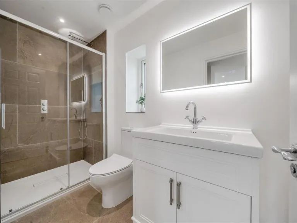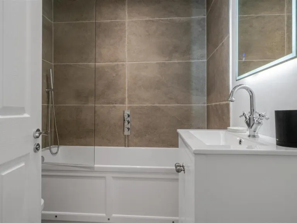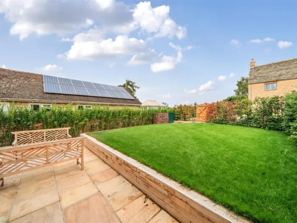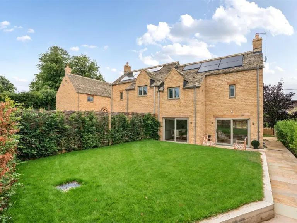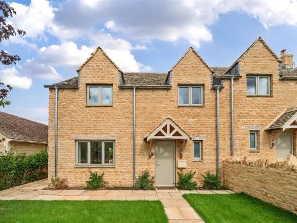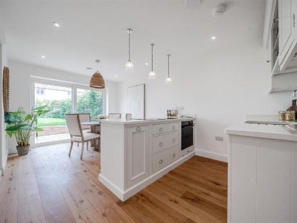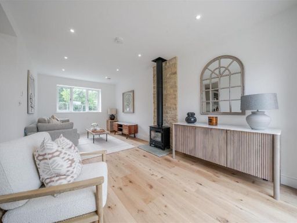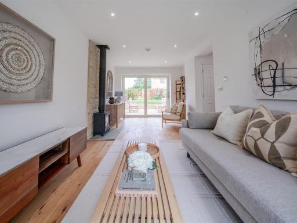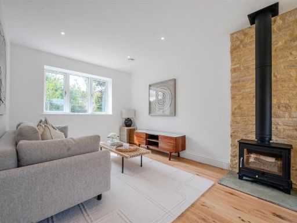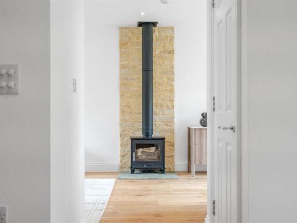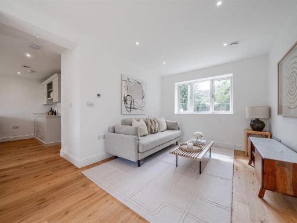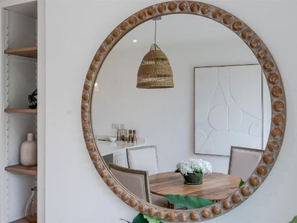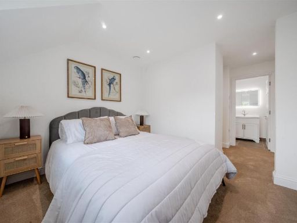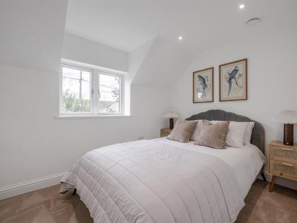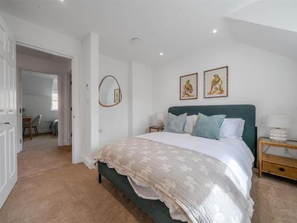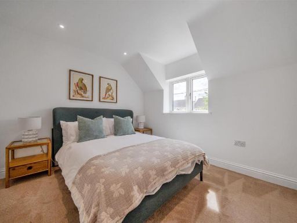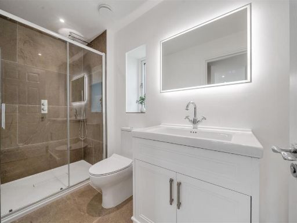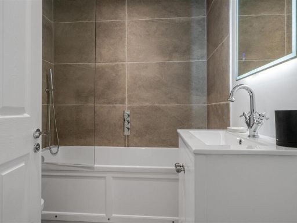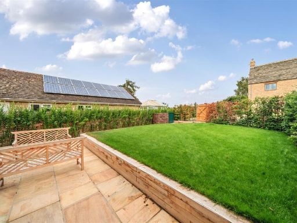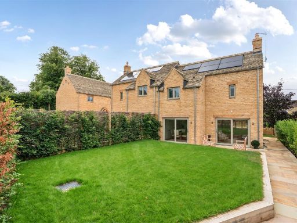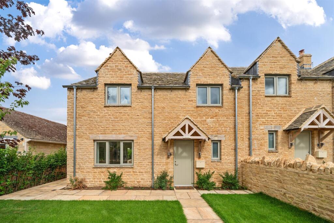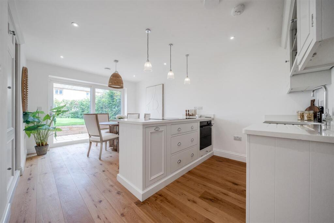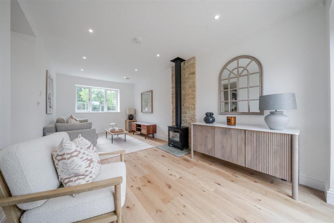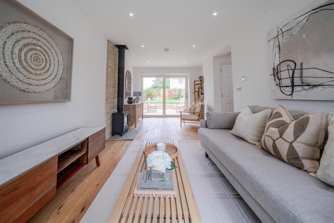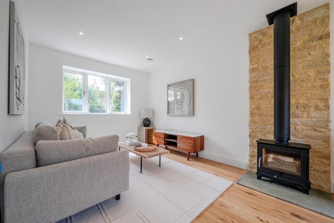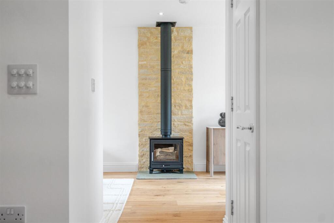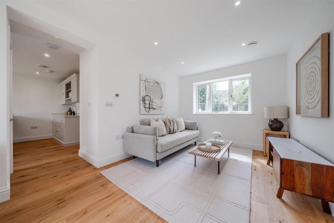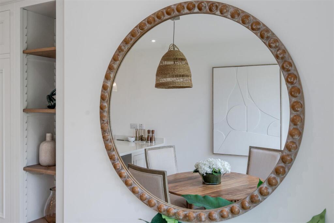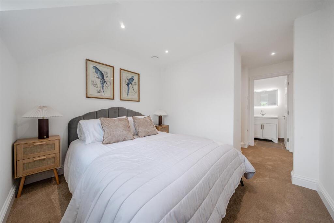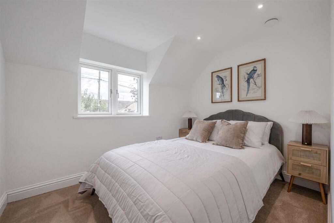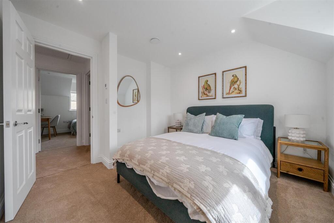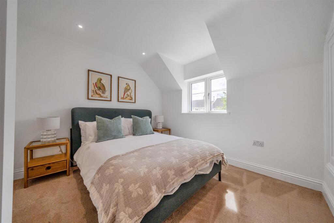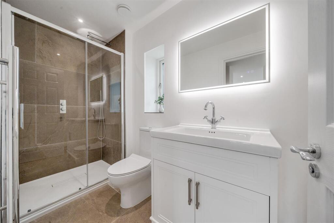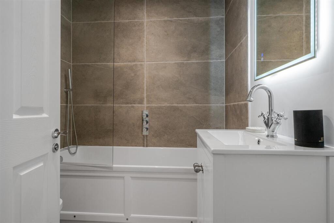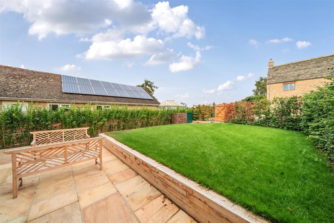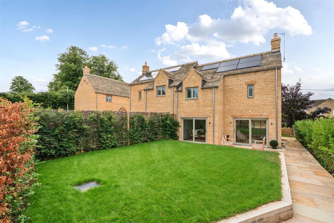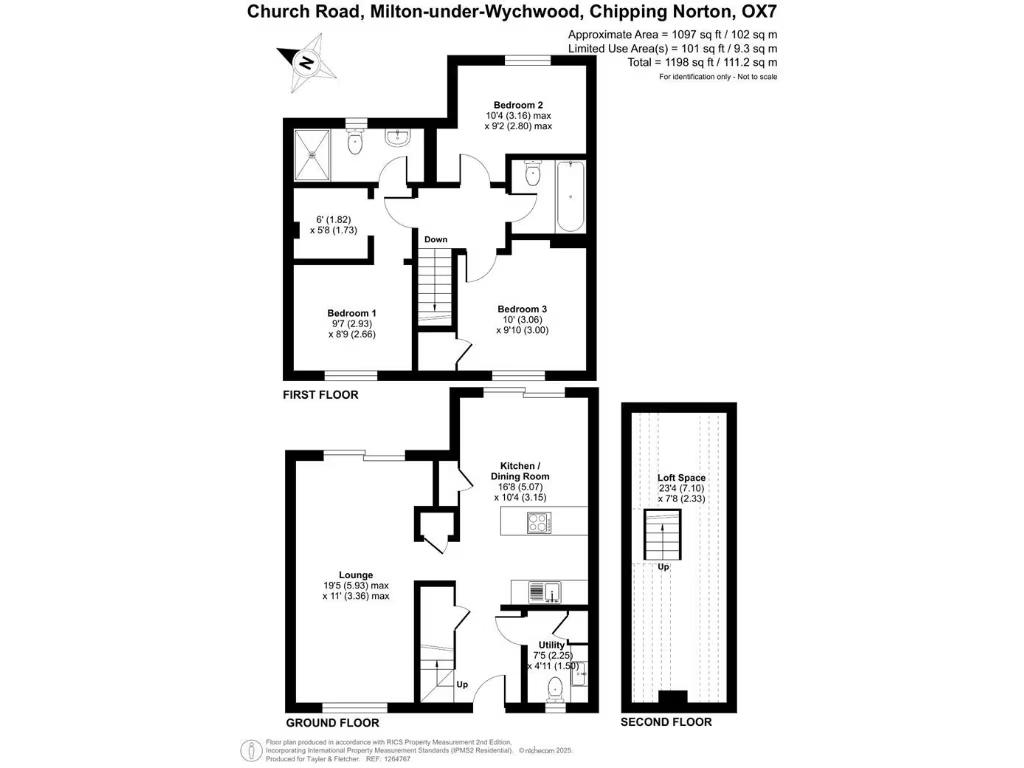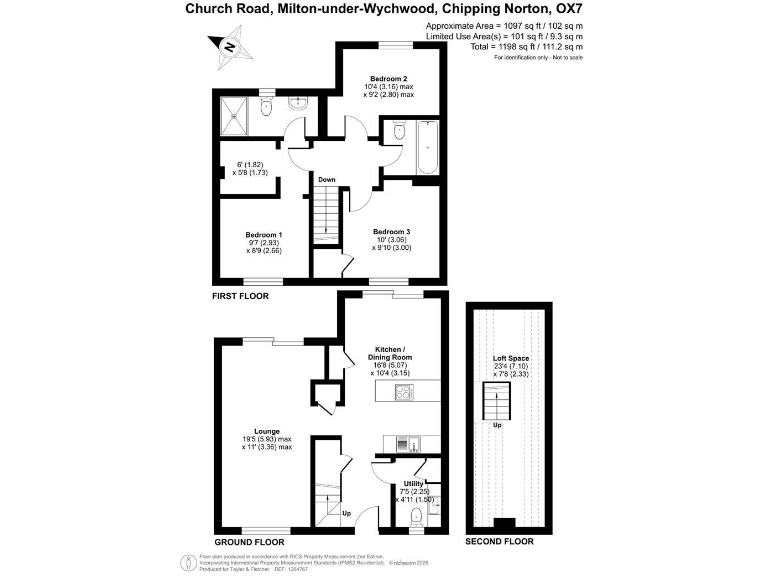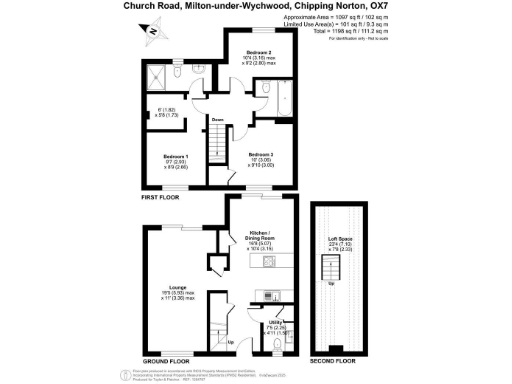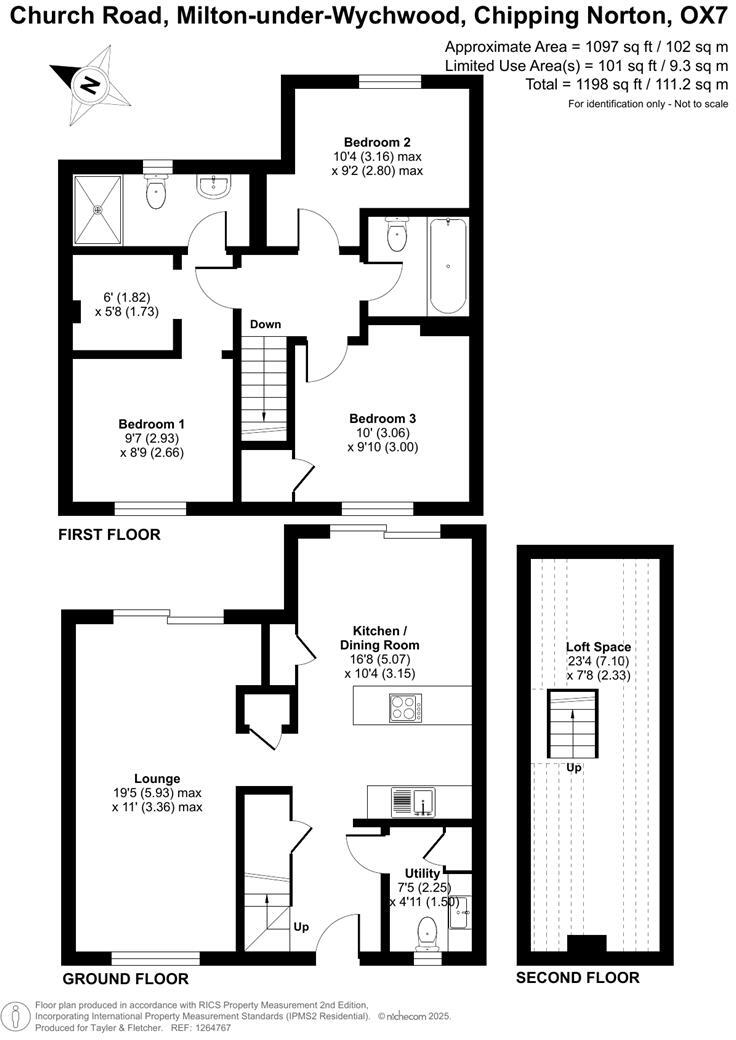Summary - WYNDLEY CHURCH ROAD MILTON UNDER WYCHWOOD CHIPPING NORTON OX7 6LF
3 bed 2 bath Semi-Detached
Energy-efficient 3-bed Cotswold home with west garden and off-street parking..
Three double bedrooms with en suite and walk-in dressing room
Set within a small Cotswold village, this three-bedroom semi-detached house blends modern specification with traditional stone character. Built as part of a five-home development and covered by a 10-year warranty, the property offers high energy efficiency: solar panels with battery storage, air source heat pump, triple glazing, MVHR and an EV charging point. The ground floor features an open-plan Neptune kitchen with island and sliding doors to a west-facing patio and lawn — ideal for family life and relaxed entertaining.
Practical family amenities include two bathrooms (one en suite), a walk-in dressing room to the principal bedroom, useful understairs storage and a loft area suitable for hobby or office use. Engineered oak and Italian porcelain floors, underfloor heating on the ground floor, Neff appliances and individual heating zones add comfort and running-cost savings. Off-street parking for two cars is provided via a shared gated driveway.
Buyers should note a couple of material points: the listing contains inconsistent build-date information (described as new build yet also referencing 1976–1982 construction), so purchasers should verify the age and warranty details. There is a medium flood risk for the area — buyers and insurers should investigate flood history and premiums. Council tax details are not yet available for the new build.
This home suits families seeking a quiet village lifestyle with strong energy credentials and good connectivity — fast broadband and excellent mobile signal — while remaining within reach of larger towns and rail links. Viewing recommended to appreciate the finish, layout and outdoor space in person.
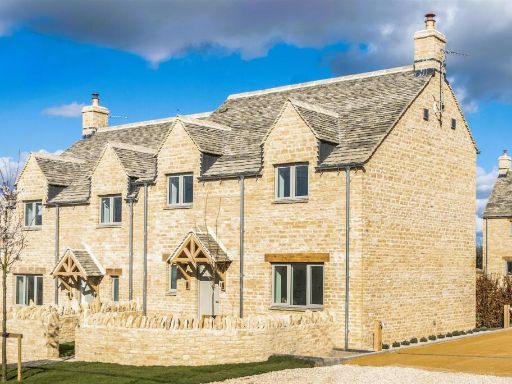 3 bedroom semi-detached house for sale in Church Road, Milton Under Wychwood, OX7 — £600,000 • 3 bed • 2 bath • 1198 ft²
3 bedroom semi-detached house for sale in Church Road, Milton Under Wychwood, OX7 — £600,000 • 3 bed • 2 bath • 1198 ft²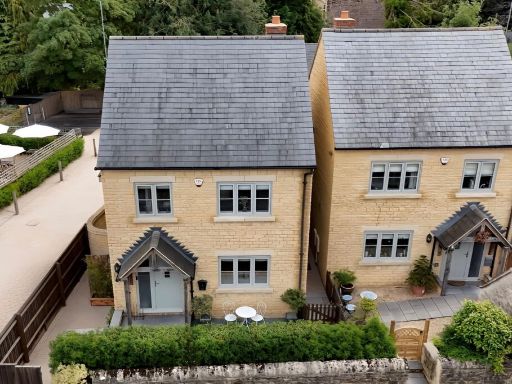 3 bedroom detached house for sale in High Street, Milton-under-Wychwood, OX7 6LA, OX7 — £575,000 • 3 bed • 3 bath • 1380 ft²
3 bedroom detached house for sale in High Street, Milton-under-Wychwood, OX7 6LA, OX7 — £575,000 • 3 bed • 3 bath • 1380 ft²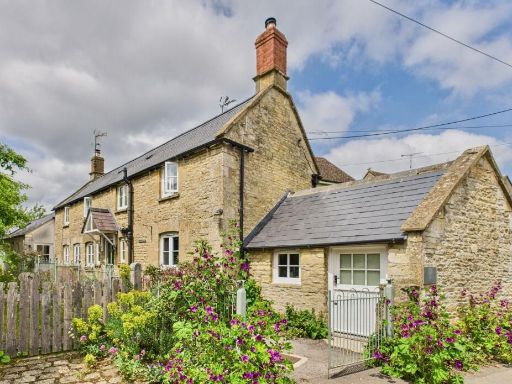 3 bedroom cottage for sale in High Street, Milton-under-Wychwood, OX7 — £900,000 • 3 bed • 2 bath • 1503 ft²
3 bedroom cottage for sale in High Street, Milton-under-Wychwood, OX7 — £900,000 • 3 bed • 2 bath • 1503 ft²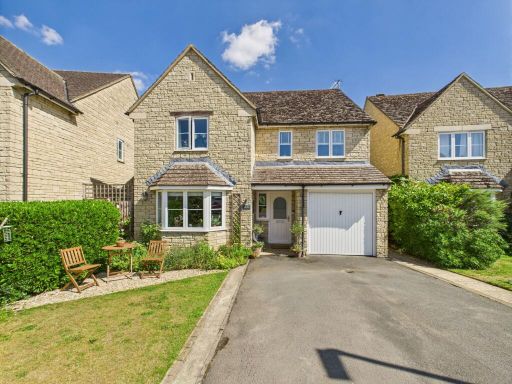 4 bedroom detached house for sale in Elm Grove, Milton-under-Wychwood, OX7 — £650,000 • 4 bed • 2 bath • 1302 ft²
4 bedroom detached house for sale in Elm Grove, Milton-under-Wychwood, OX7 — £650,000 • 4 bed • 2 bath • 1302 ft²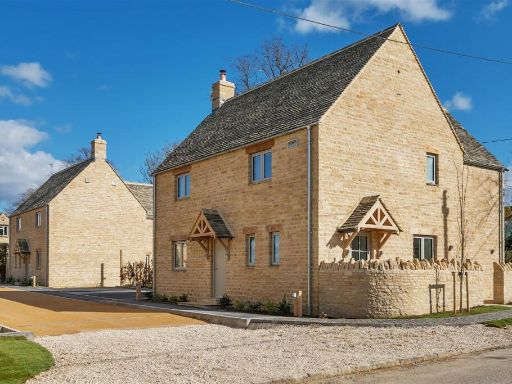 4 bedroom detached house for sale in Church Road, Milton Under Wychwood, OX7 — £850,000 • 4 bed • 2 bath • 1799 ft²
4 bedroom detached house for sale in Church Road, Milton Under Wychwood, OX7 — £850,000 • 4 bed • 2 bath • 1799 ft²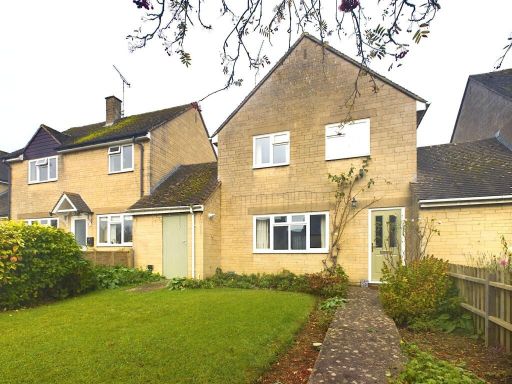 3 bedroom semi-detached house for sale in High Street, Milton-under-Wychwood, Chipping Norton, OX7 — £415,000 • 3 bed • 2 bath • 1039 ft²
3 bedroom semi-detached house for sale in High Street, Milton-under-Wychwood, Chipping Norton, OX7 — £415,000 • 3 bed • 2 bath • 1039 ft²