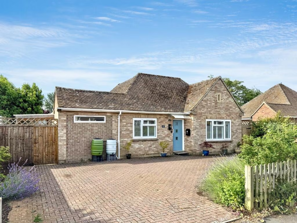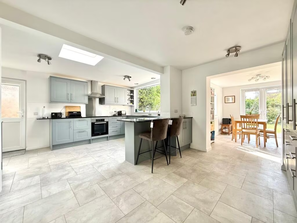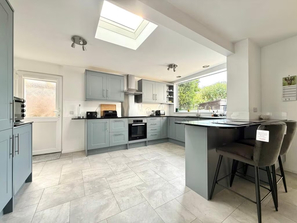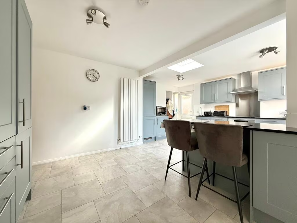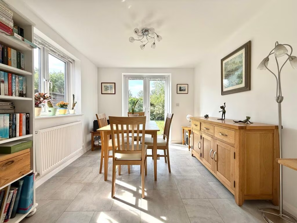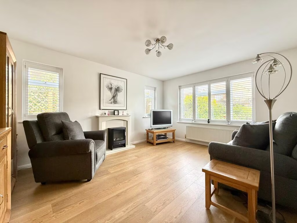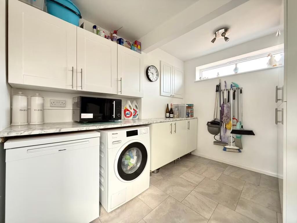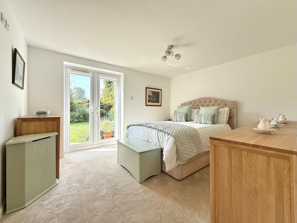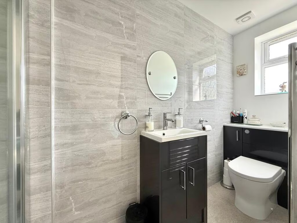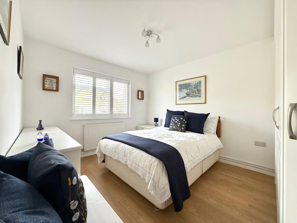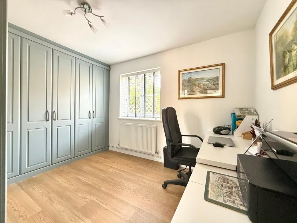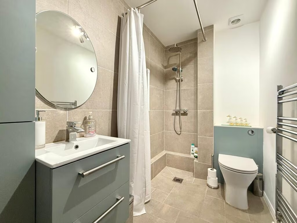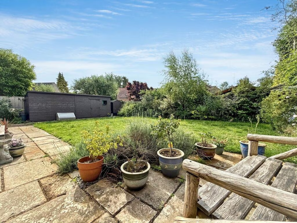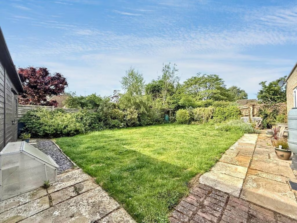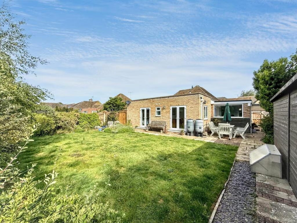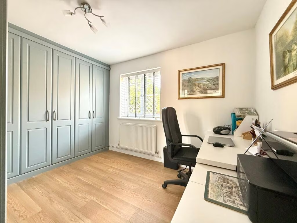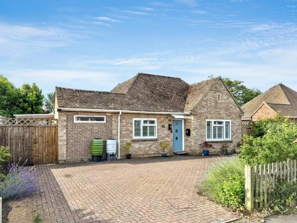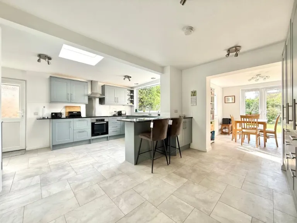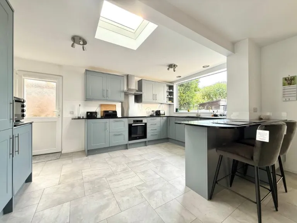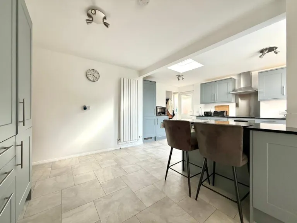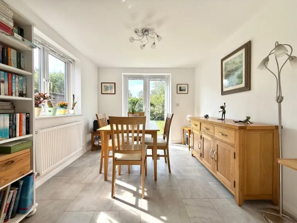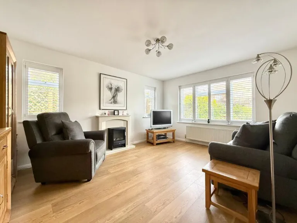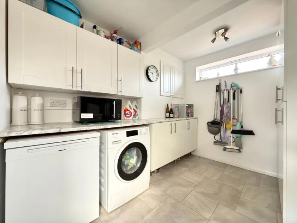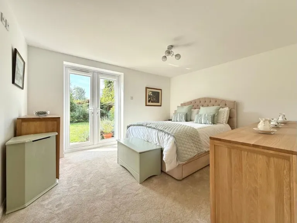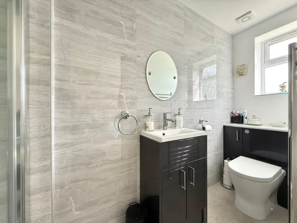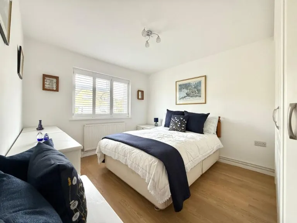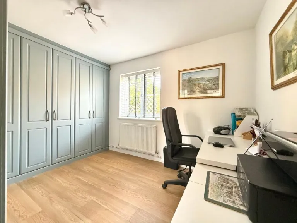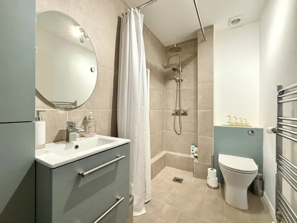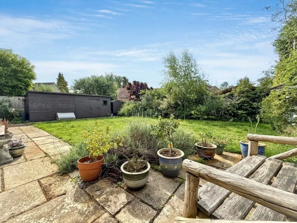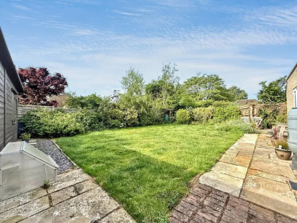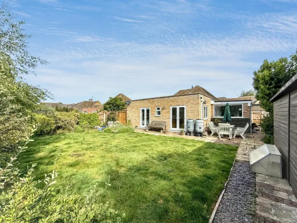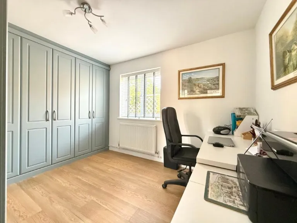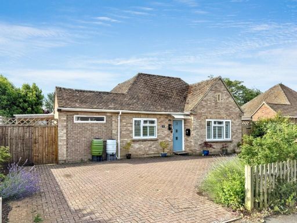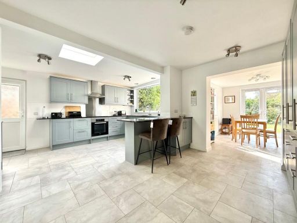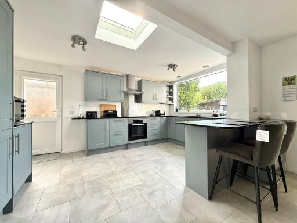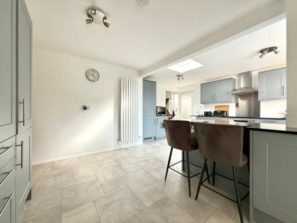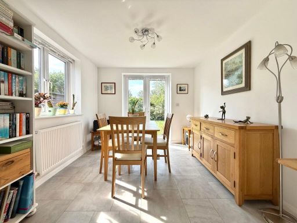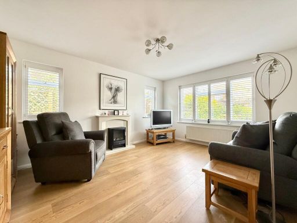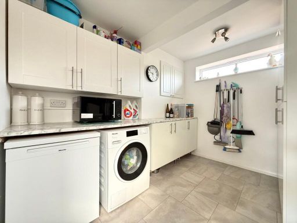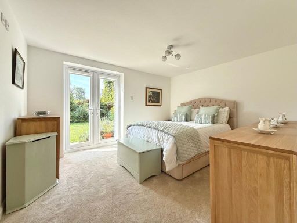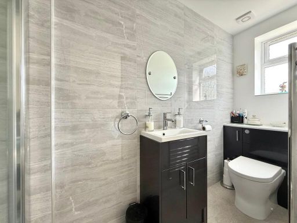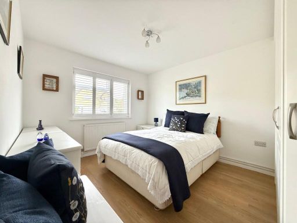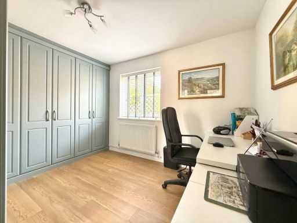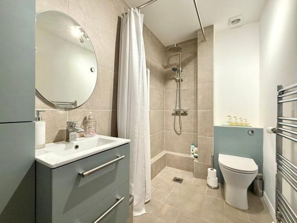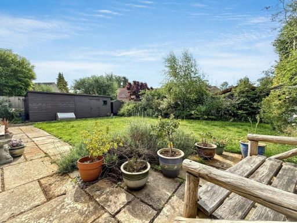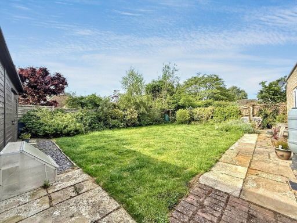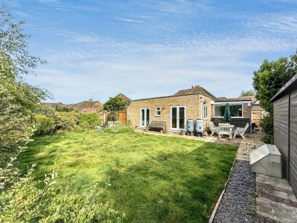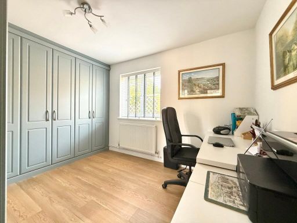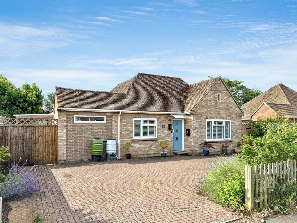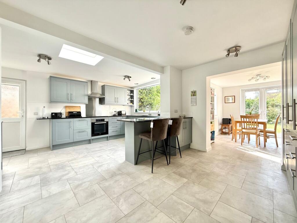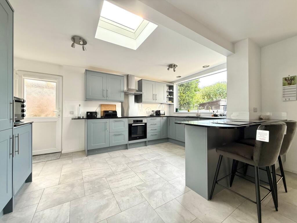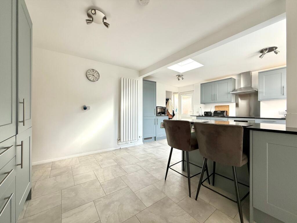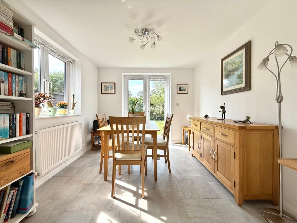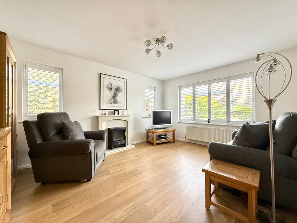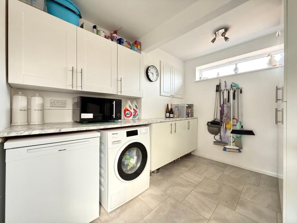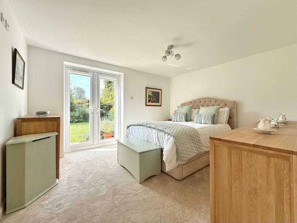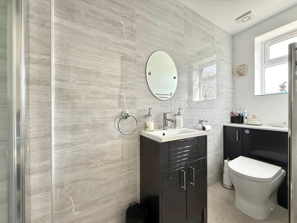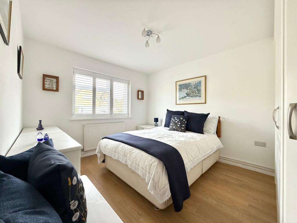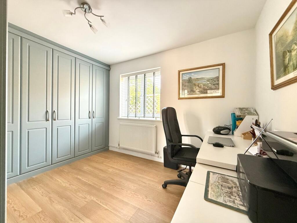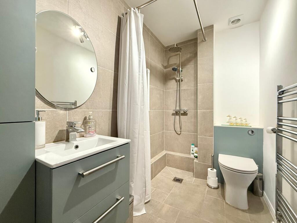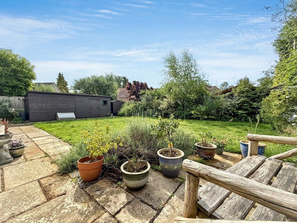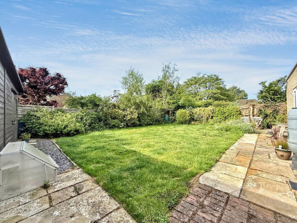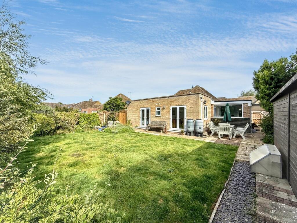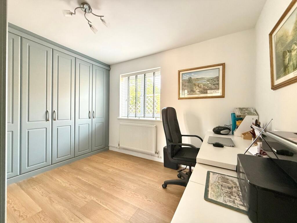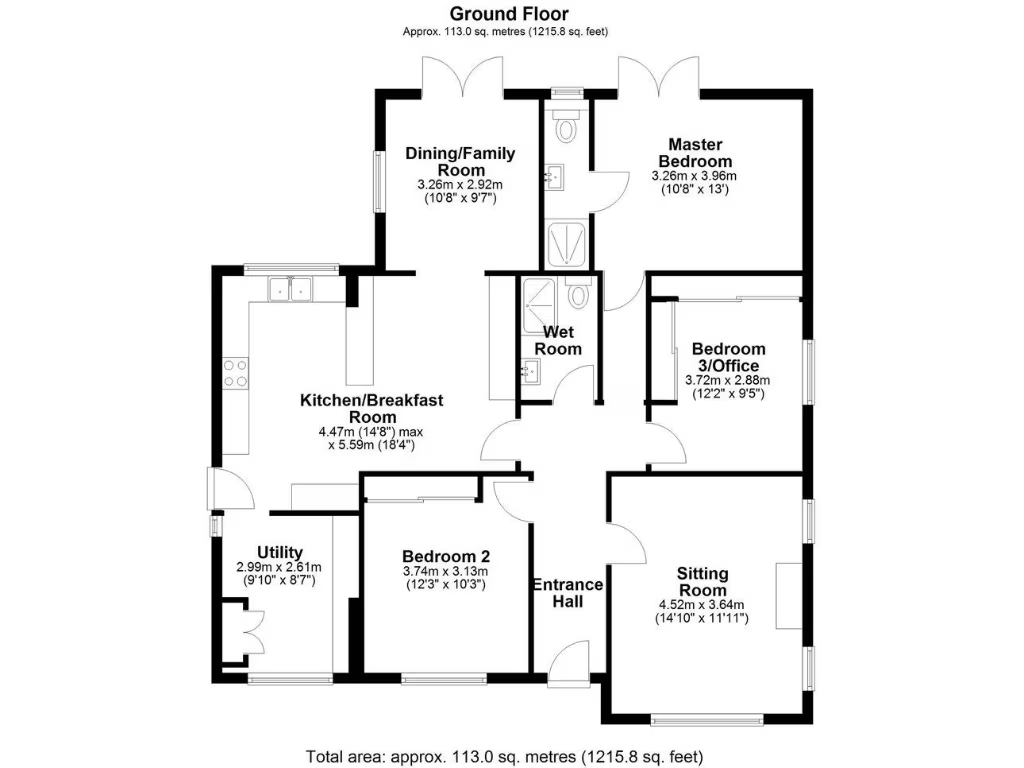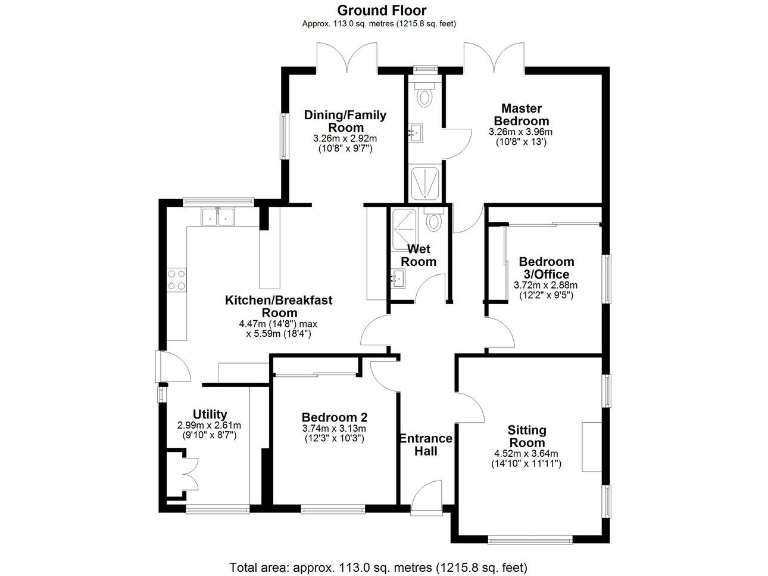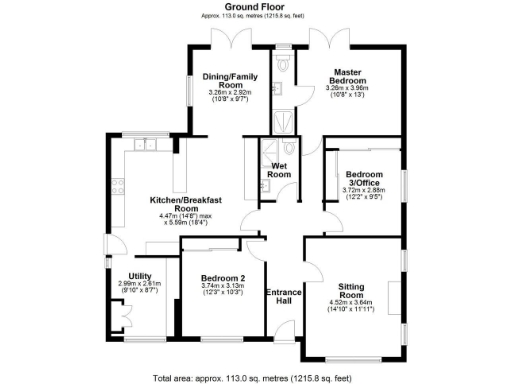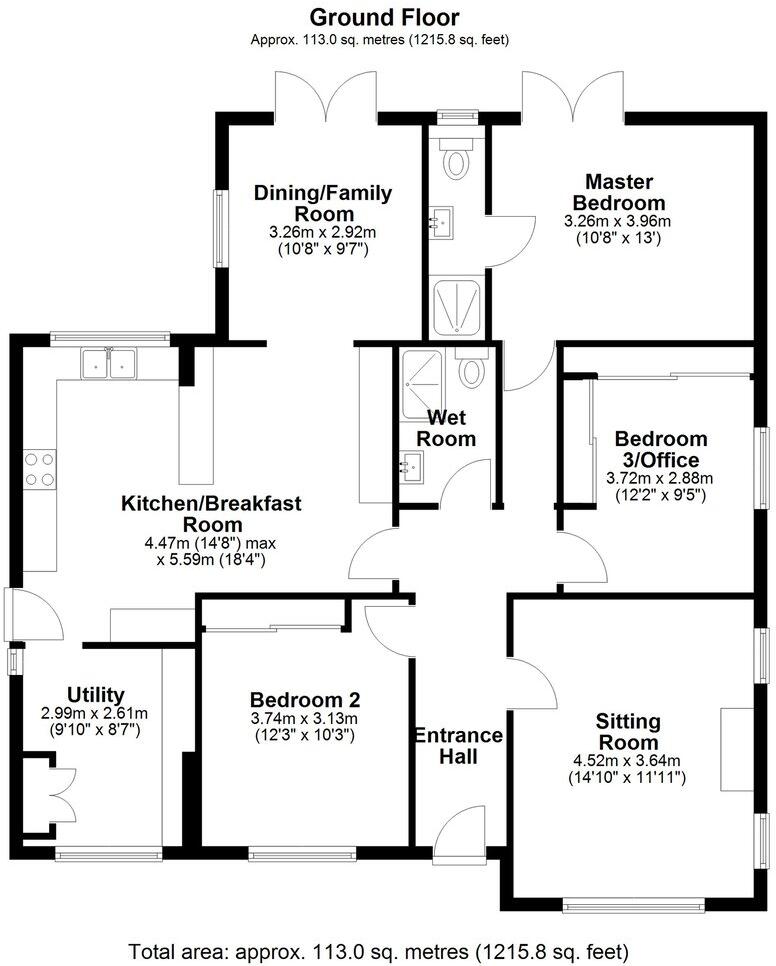Summary - 5 COLTON ROAD SHRIVENHAM SWINDON SN6 8AZ
3 bed 2 bath Detached Bungalow
Move-in ready detached bungalow in sought-after Shrivenham village location..
Refurbished throughout with modern kitchen and en-suite
Open-plan kitchen/dining/family room with garden access
Three double bedrooms; two with fitted wardrobes
Separate utility room and dual-aspect sitting room
Large private rear garden and substantial shed/workshop
Driveway parking; car port potential subject to planning
Newly fitted combi boiler and UPVC double glazing
Average overall size for a bungalow; built 1967–75
Recently refurbished throughout to a high standard, this detached three-bedroom bungalow in Shrivenham offers single-level living with a contemporary feel. The highlight is a large open-plan kitchen/dining/family room with integrated appliances and direct garden access — ideal for family meals and entertaining. The master bedroom includes a modern en-suite and two further double bedrooms, two with fitted wardrobes. Practical features include a separate utility room, newly fitted combi boiler, UPVC double glazing, and driveway parking. A large rear garden and substantial shed/workshop provide outdoor space and storage or hobby potential. Notable points to consider: the property is an average overall size for a bungalow (1,215 sq ft) and dates from the late 1960s/early 1970s, so while fully refurbished, some original construction elements remain. The family bathroom is a wet room rather than a traditional bath, and creating a car port would require planning permission. Council tax band is moderate.
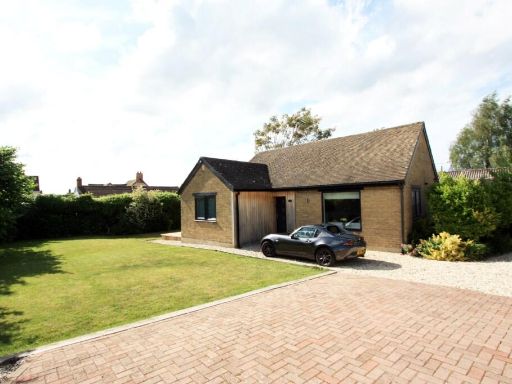 3 bedroom detached bungalow for sale in Lechlade Road, Highworth, SN6 7HQ, SN6 — £475,000 • 3 bed • 2 bath • 1061 ft²
3 bedroom detached bungalow for sale in Lechlade Road, Highworth, SN6 7HQ, SN6 — £475,000 • 3 bed • 2 bath • 1061 ft²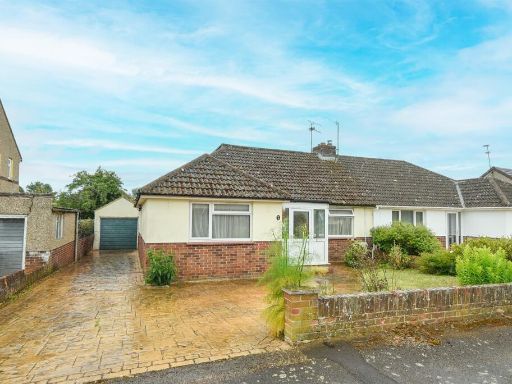 3 bedroom bungalow for sale in Damson Trees, Shrivenham, Swindon, SN6 — £400,000 • 3 bed • 2 bath • 1054 ft²
3 bedroom bungalow for sale in Damson Trees, Shrivenham, Swindon, SN6 — £400,000 • 3 bed • 2 bath • 1054 ft²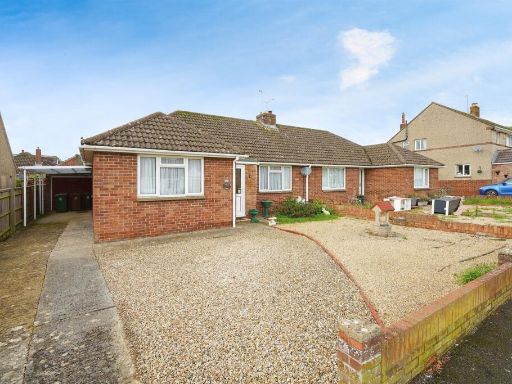 3 bedroom semi-detached bungalow for sale in Damson Trees, Shrivenham, Swindon, SN6 — £325,000 • 3 bed • 1 bath • 808 ft²
3 bedroom semi-detached bungalow for sale in Damson Trees, Shrivenham, Swindon, SN6 — £325,000 • 3 bed • 1 bath • 808 ft²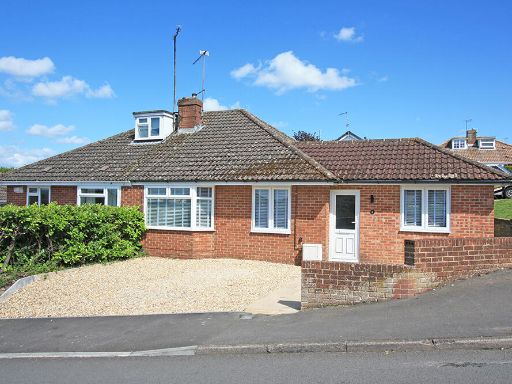 3 bedroom semi-detached bungalow for sale in Folly Drive, Highworth, SN6 7JR, SN6 — £359,950 • 3 bed • 1 bath • 800 ft²
3 bedroom semi-detached bungalow for sale in Folly Drive, Highworth, SN6 7JR, SN6 — £359,950 • 3 bed • 1 bath • 800 ft²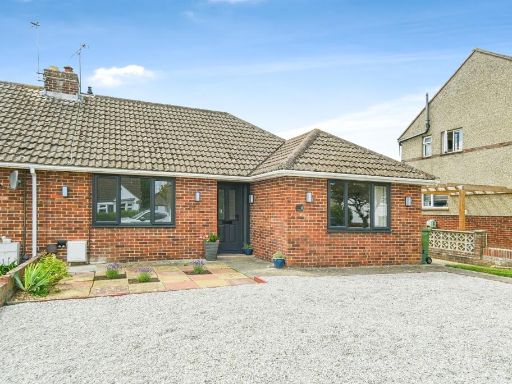 3 bedroom semi-detached bungalow for sale in Damson Trees, Shrivenham, Swindon, SN6 — £375,000 • 3 bed • 1 bath • 881 ft²
3 bedroom semi-detached bungalow for sale in Damson Trees, Shrivenham, Swindon, SN6 — £375,000 • 3 bed • 1 bath • 881 ft²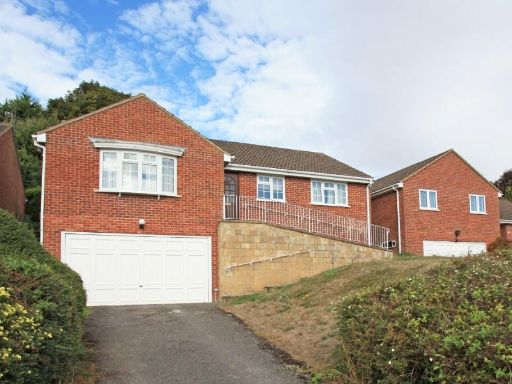 3 bedroom detached bungalow for sale in Biddel Springs, Highworth, SN6 7BH, SN6 — £395,000 • 3 bed • 2 bath • 1203 ft²
3 bedroom detached bungalow for sale in Biddel Springs, Highworth, SN6 7BH, SN6 — £395,000 • 3 bed • 2 bath • 1203 ft²