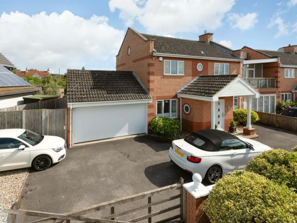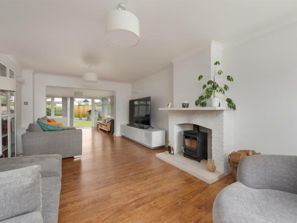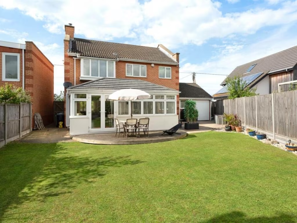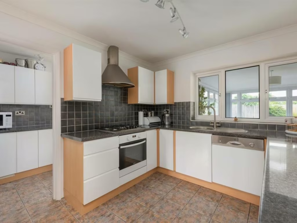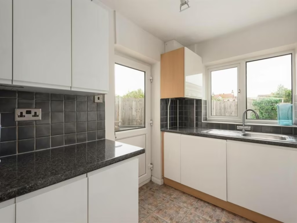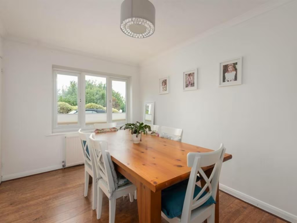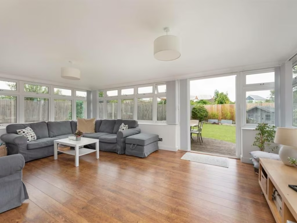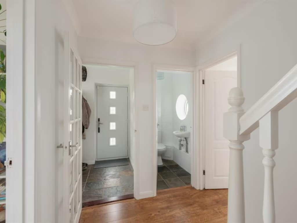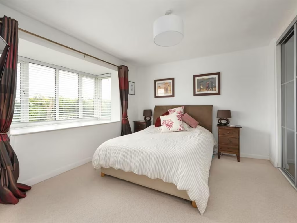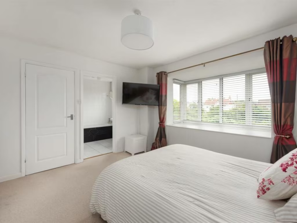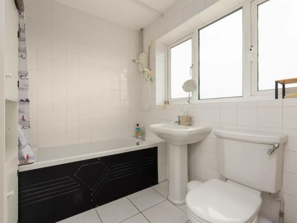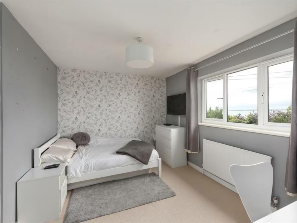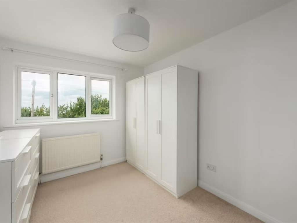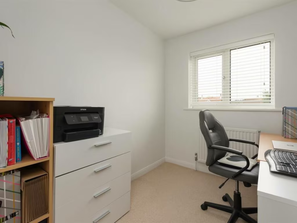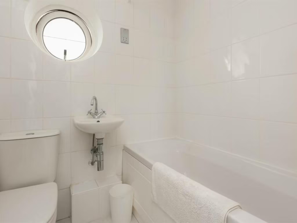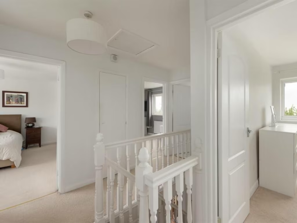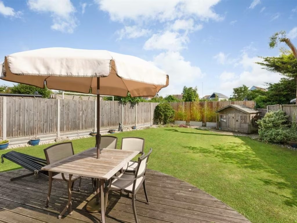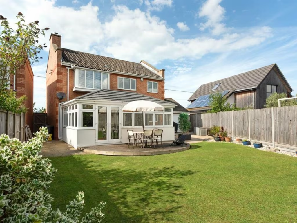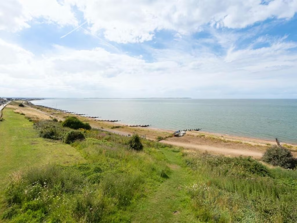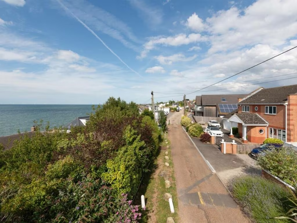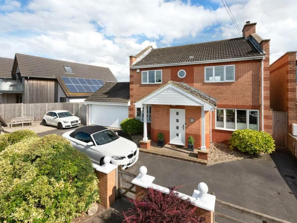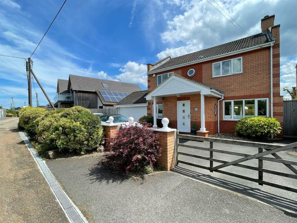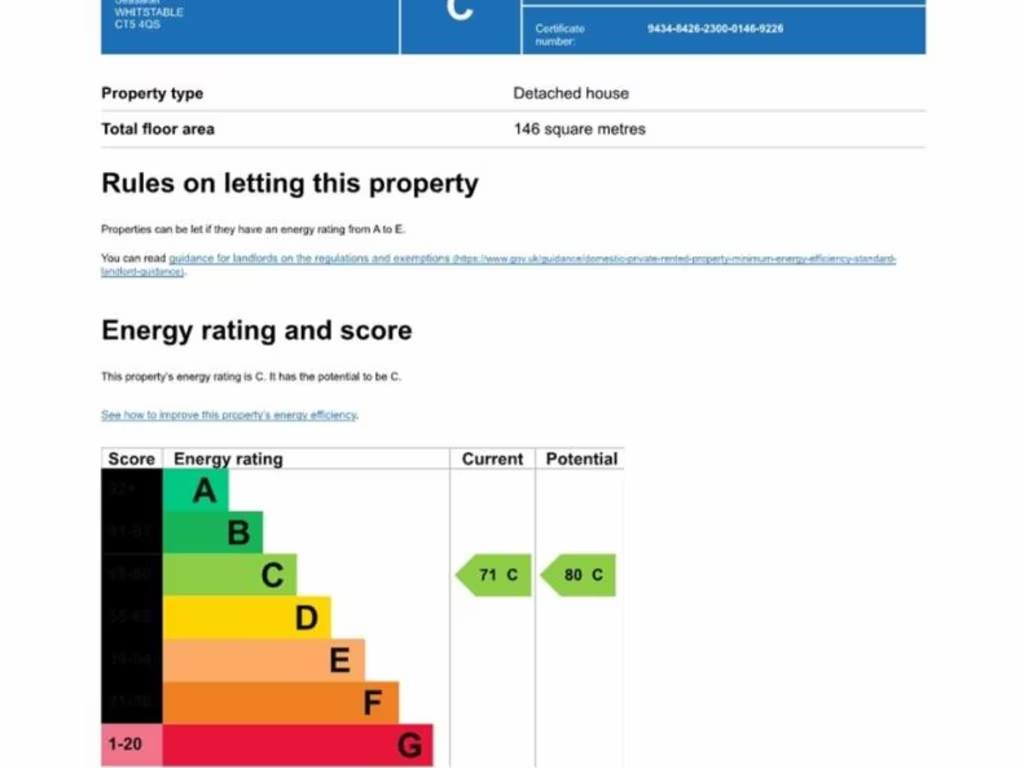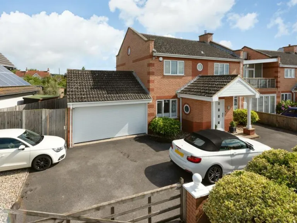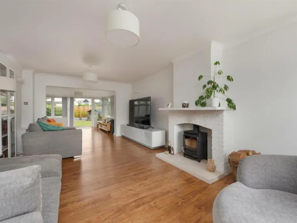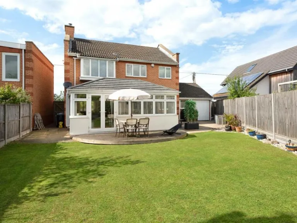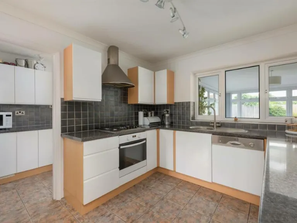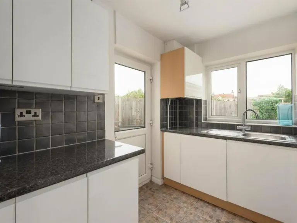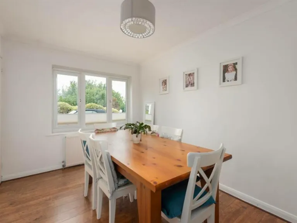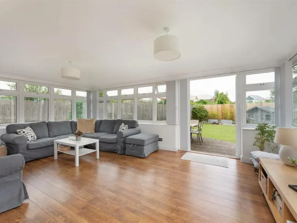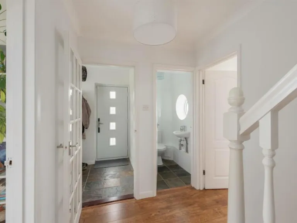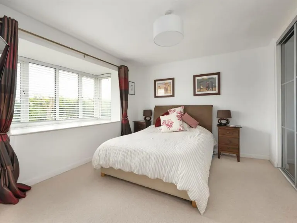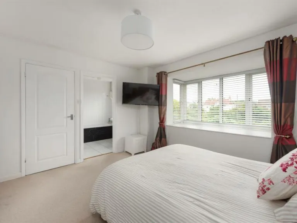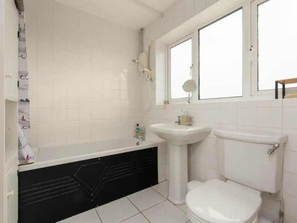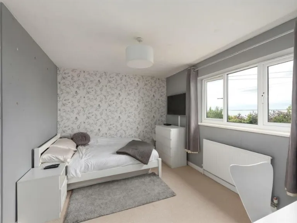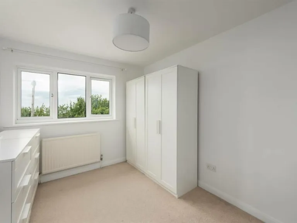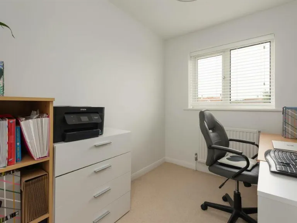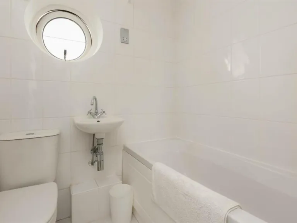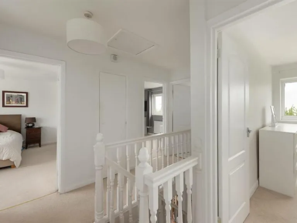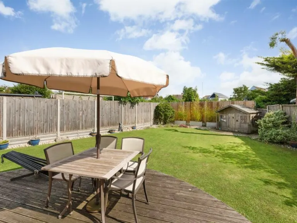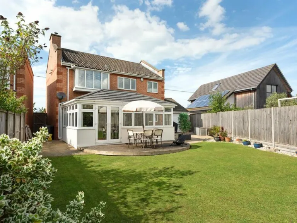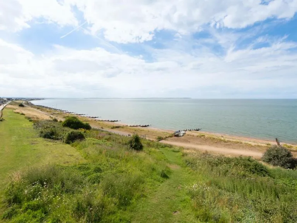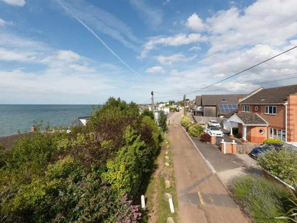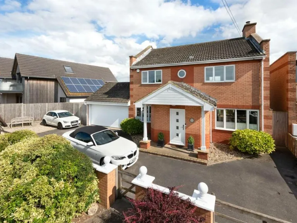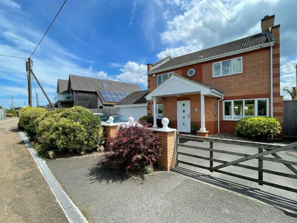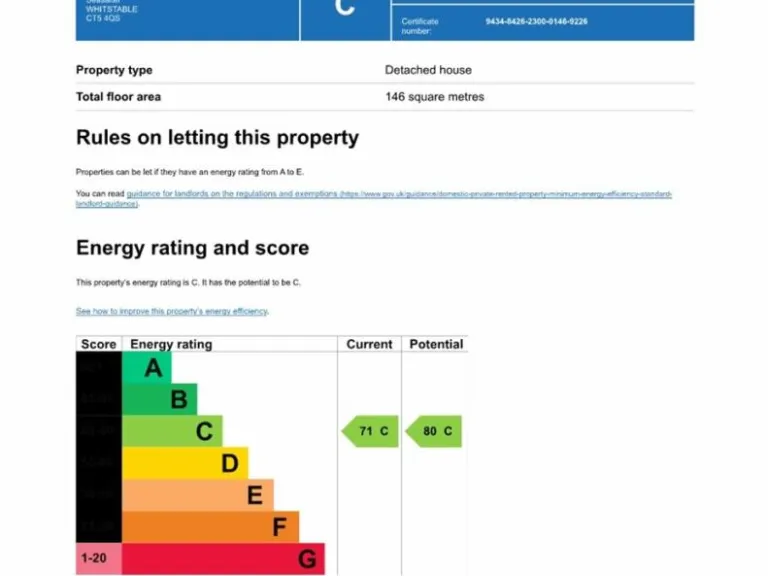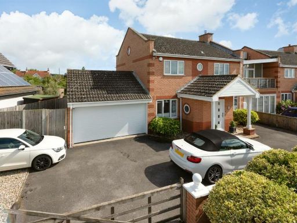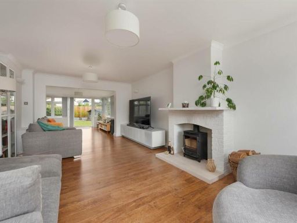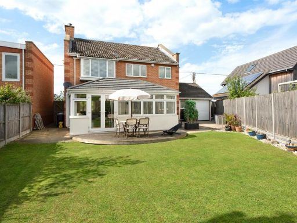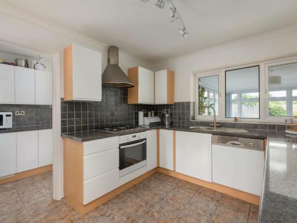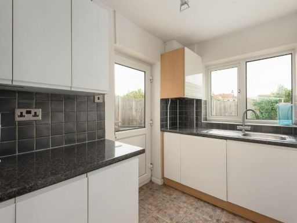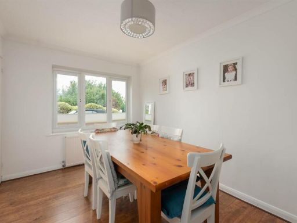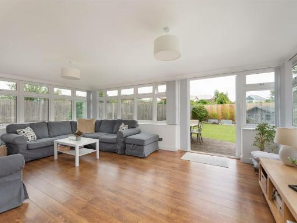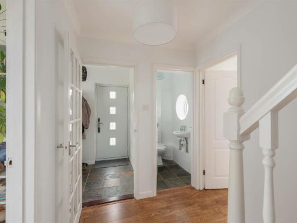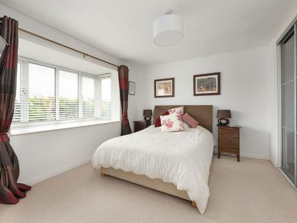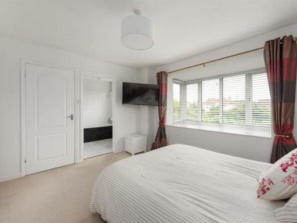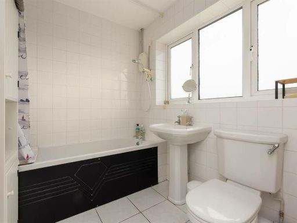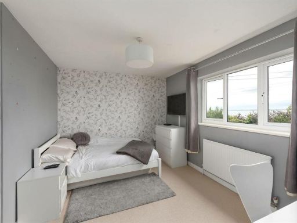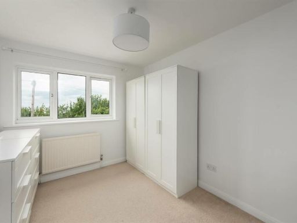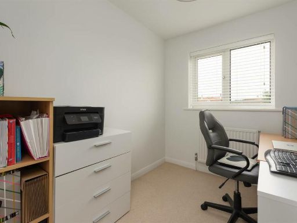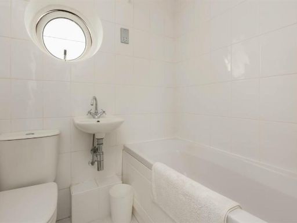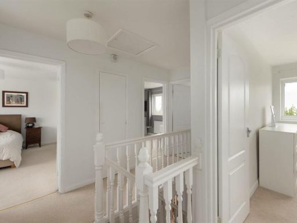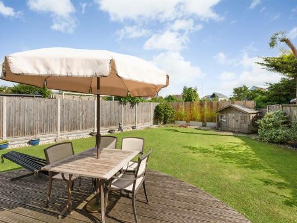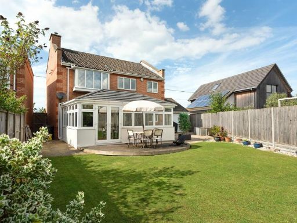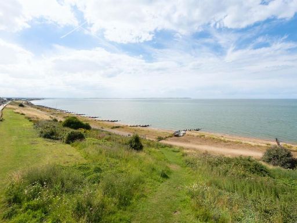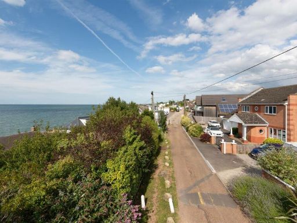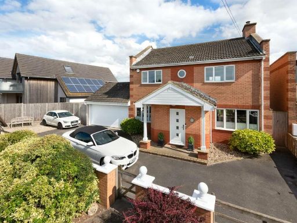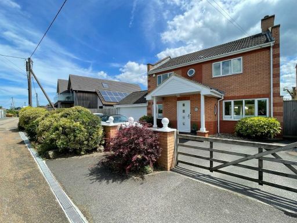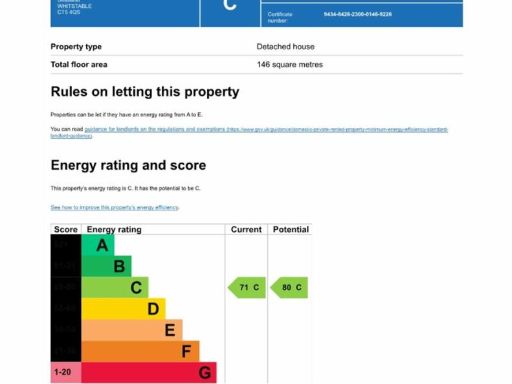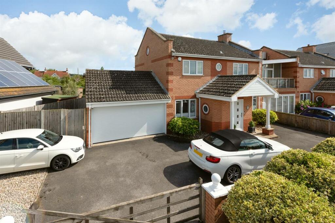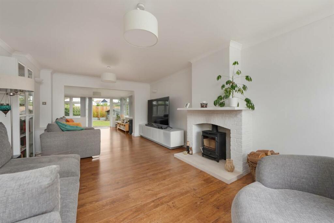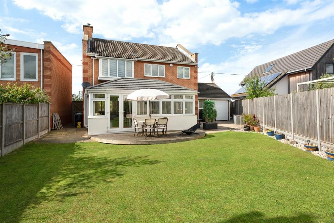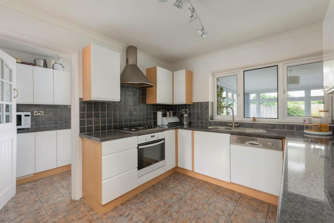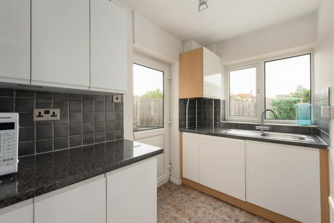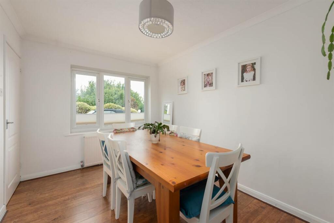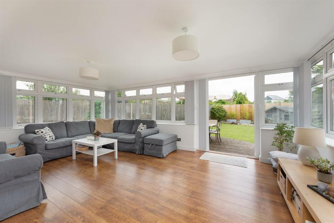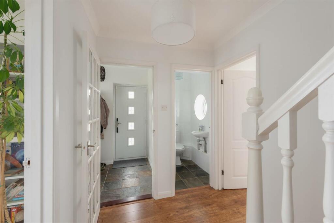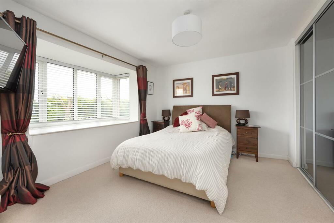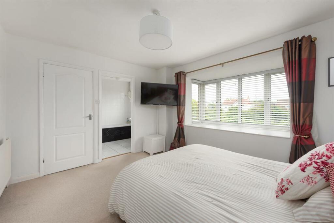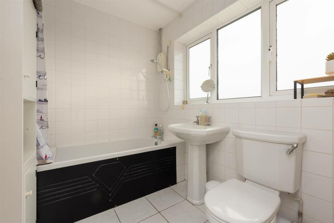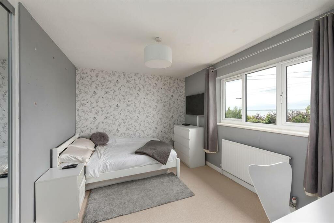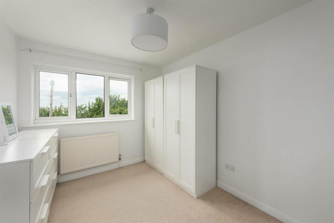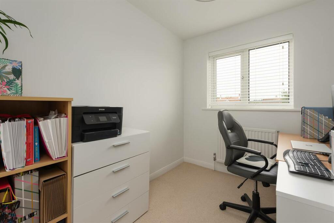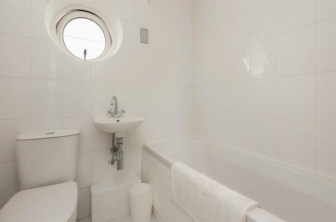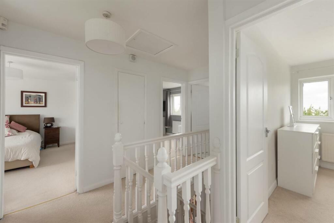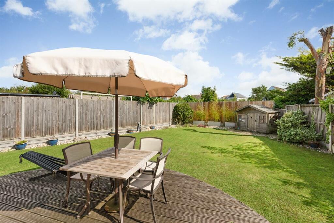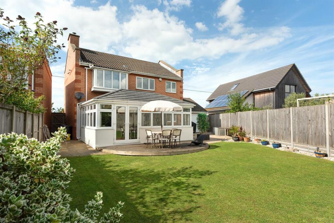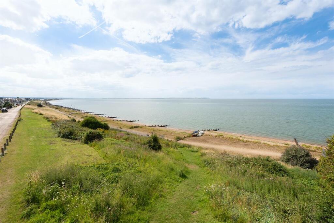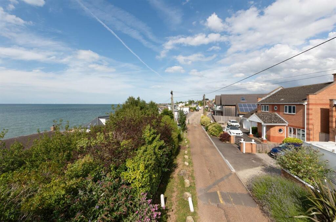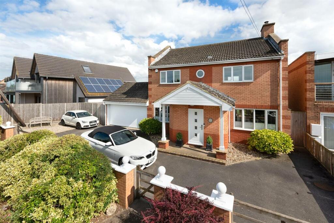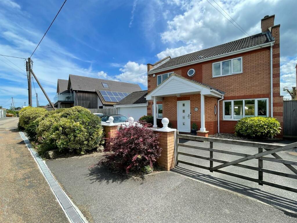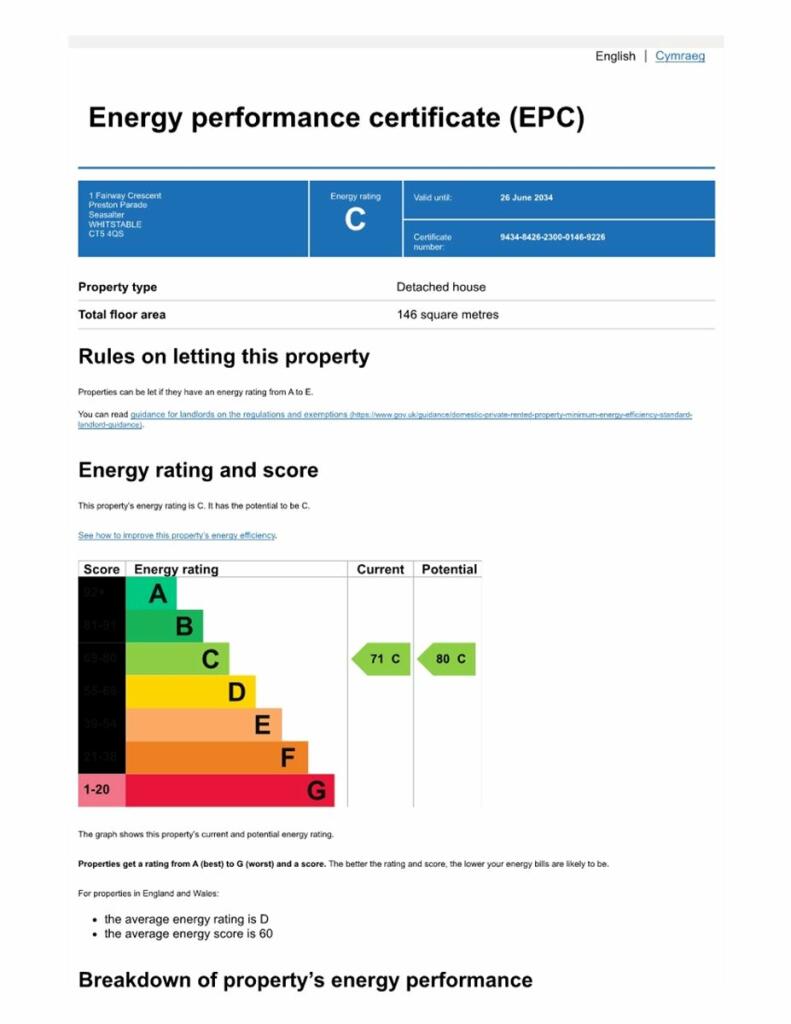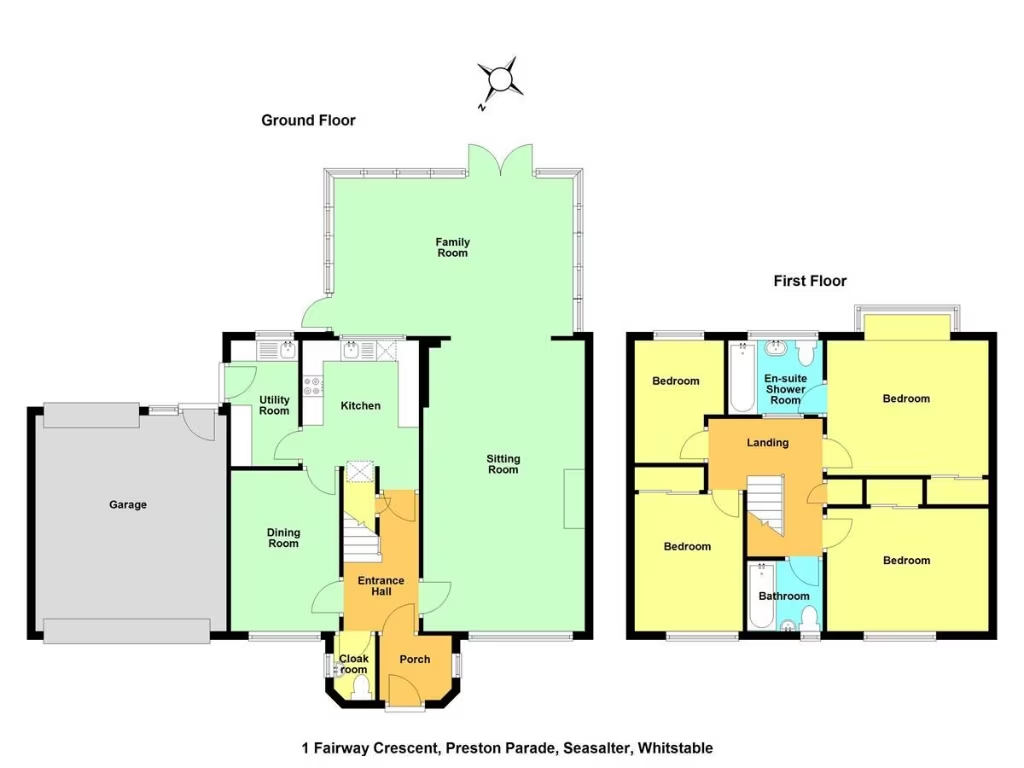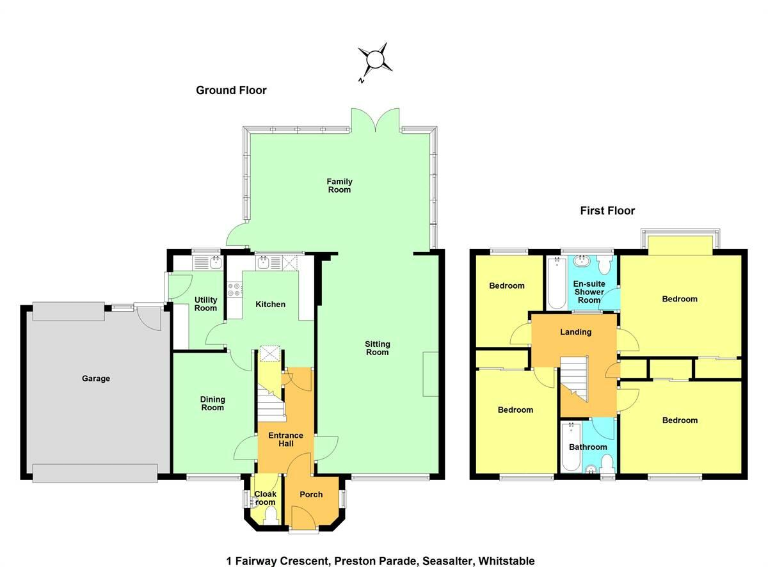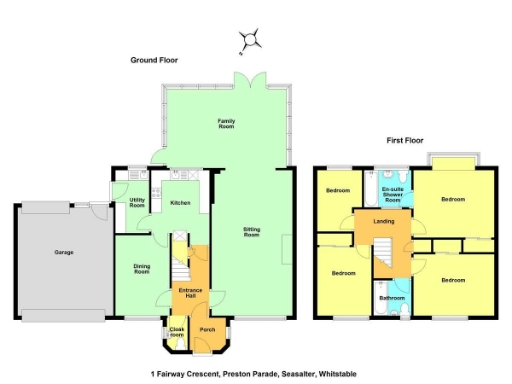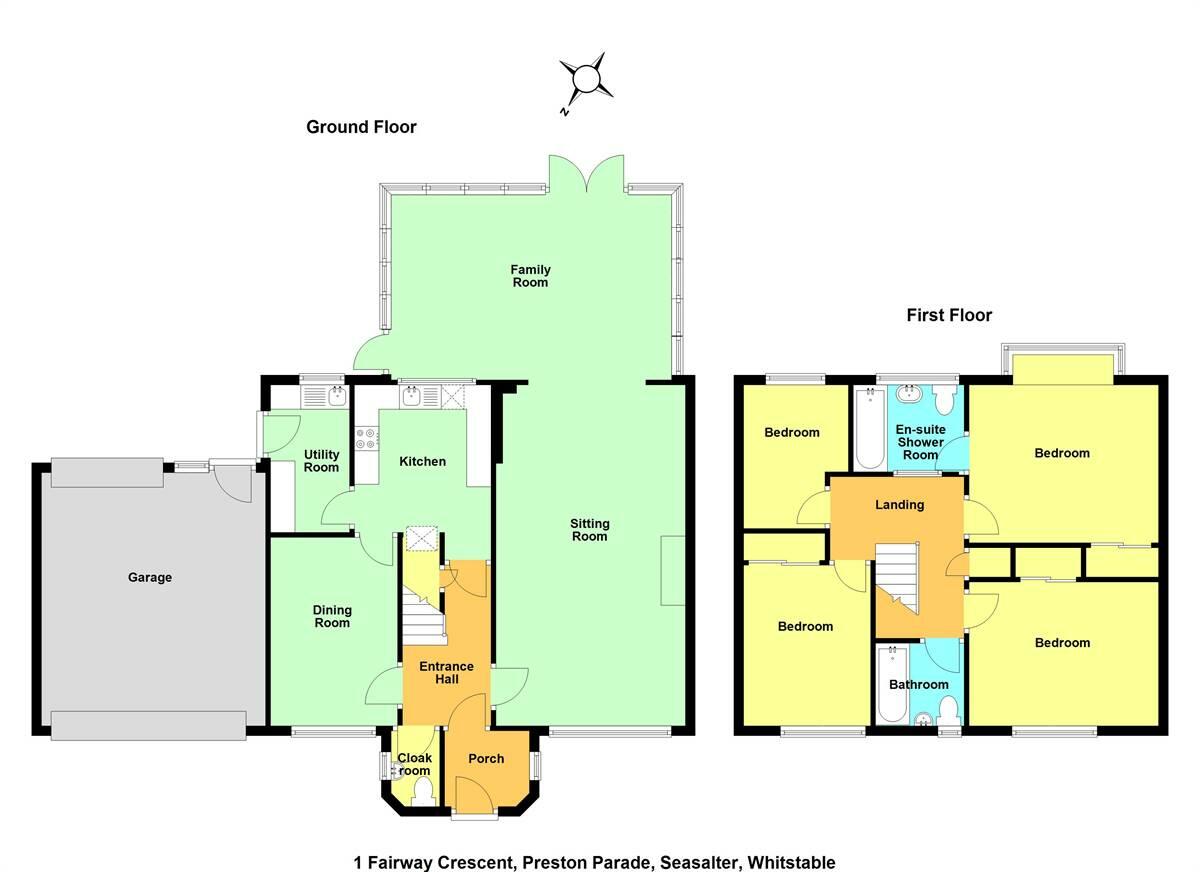Summary - 1 Fairway Crescent, Preston Parade, Seasalter CT5 4QS
4 bed 2 bath Detached
Detached four-bedroom seafront house with garage, south garden and extension potential S.T.P.P..
- Sought-after seafront location within private estate, minutes from private beach
- South-facing, private rear garden with patio and decked seating
- Detached double garage with electric doors and gated driveway parking
- Four bedrooms, principal with en-suite and built-in wardrobes
- Plans for front balcony drawn; Local Authority approval required
- Purchase includes estate company share; annual service charge £100
- Council Tax Band E — above-average tax for the area
- Local area classified as very deprived; local crime above average
This detached four-bedroom house sits in a sought-after seafront position within the private Granville Cliff Estate, minutes from the estate's private beach. The home offers flexible family accommodation across two reception rooms and a separate family room, with a bright lounge featuring a log-burning stove and a family room with underfloor heating that opens onto a south-facing garden. A double garage with electric doors and a gated driveway provide generous off-road parking.
Upstairs are four well-proportioned bedrooms, the principal with an en-suite and built-in wardrobes. The kitchen, utility and cloakroom complete the practical ground-floor layout. The owners have had plans drawn for a front balcony to take advantage of the coastal location; these can be passed to a buyer but would require Local Authority approval and are not guaranteed.
Outside the rear garden is private, south-facing and sizeable with patio and decked seating areas. Purchase includes re-issue of the current owner’s share in the Granville Cliff Estate Company Ltd and an annual estate service charge of £100. The property is conveniently placed for Joy Lane Primary and local shops, with Whitstable town, rail links and Canterbury within easy reach.
Notable practical points: council tax is above average (Band E), the immediate area is classified as very deprived and local crime statistics are above average. Prospective buyers should factor these community factors into their decision; structurally the property presents as a well-maintained 1980s detached home with double glazing and mains services connected.
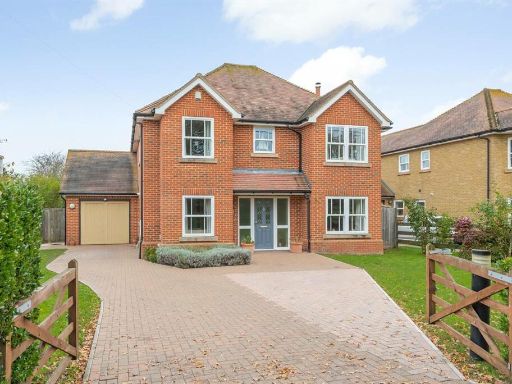 4 bedroom detached house for sale in Invicta Road, Whitstable, CT5 — £925,000 • 4 bed • 3 bath • 7347 ft²
4 bedroom detached house for sale in Invicta Road, Whitstable, CT5 — £925,000 • 4 bed • 3 bath • 7347 ft²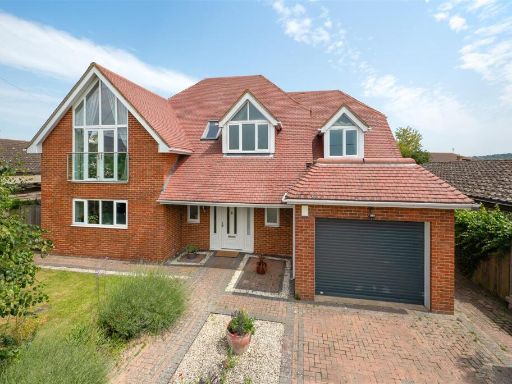 5 bedroom detached house for sale in Hodgson Road, Seasalter, Whitstable, CT5 — £895,000 • 5 bed • 3 bath • 2788 ft²
5 bedroom detached house for sale in Hodgson Road, Seasalter, Whitstable, CT5 — £895,000 • 5 bed • 3 bath • 2788 ft²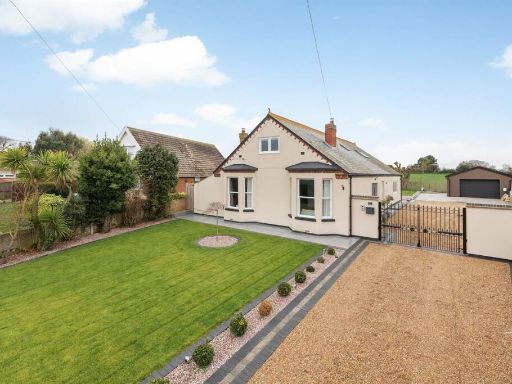 4 bedroom detached house for sale in Clover Rise, South Tankerton, Whitstable, CT5 — £795,000 • 4 bed • 3 bath • 2548 ft²
4 bedroom detached house for sale in Clover Rise, South Tankerton, Whitstable, CT5 — £795,000 • 4 bed • 3 bath • 2548 ft²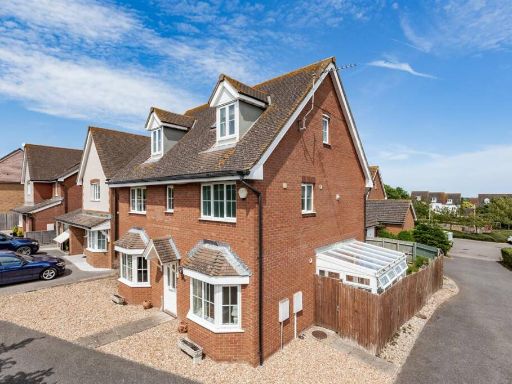 5 bedroom detached house for sale in Eversleigh Rise, Whitstable, CT5 — £550,000 • 5 bed • 4 bath • 1916 ft²
5 bedroom detached house for sale in Eversleigh Rise, Whitstable, CT5 — £550,000 • 5 bed • 4 bath • 1916 ft²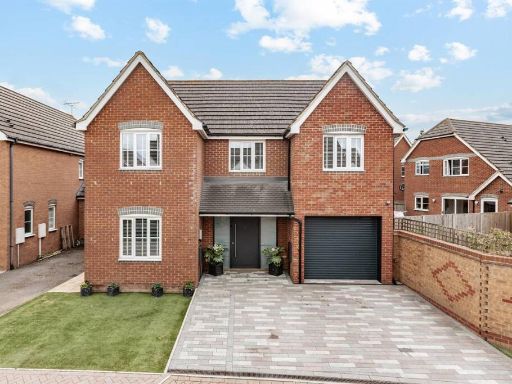 4 bedroom detached house for sale in Thistle Drive, Whitstable, CT5 — £550,000 • 4 bed • 2 bath • 1746 ft²
4 bedroom detached house for sale in Thistle Drive, Whitstable, CT5 — £550,000 • 4 bed • 2 bath • 1746 ft²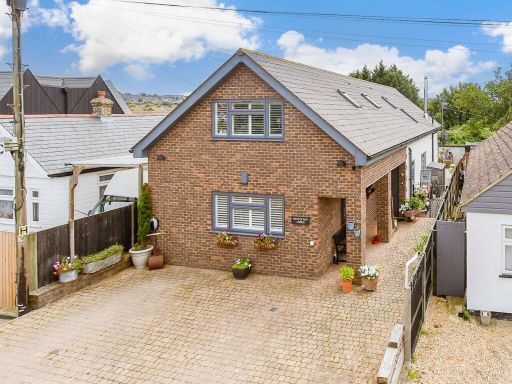 5 bedroom detached house for sale in St. Mary's Grove, Seasalter, Whitstable, Kent, CT5 — £750,000 • 5 bed • 4 bath • 2261 ft²
5 bedroom detached house for sale in St. Mary's Grove, Seasalter, Whitstable, Kent, CT5 — £750,000 • 5 bed • 4 bath • 2261 ft²