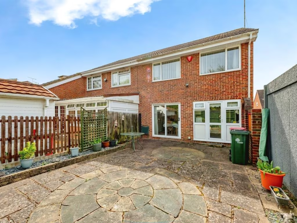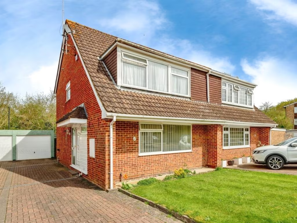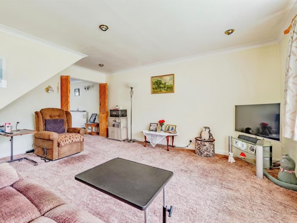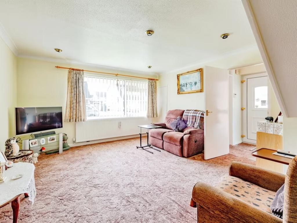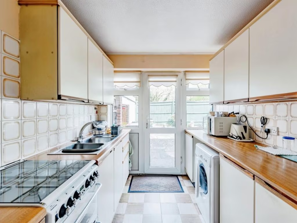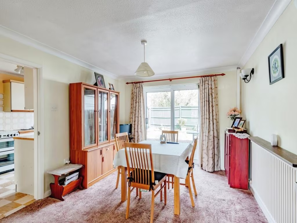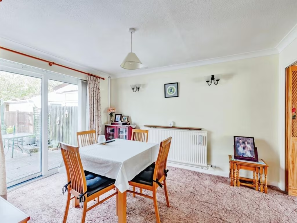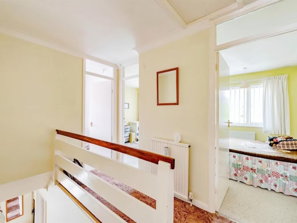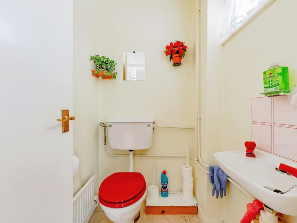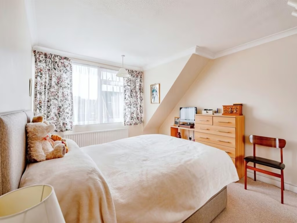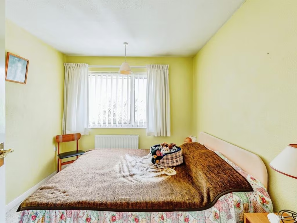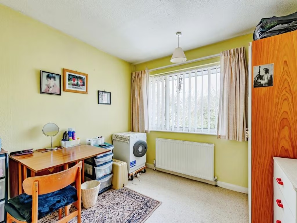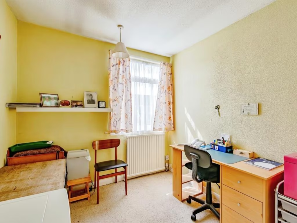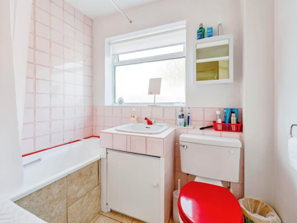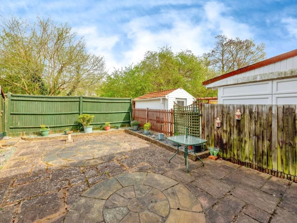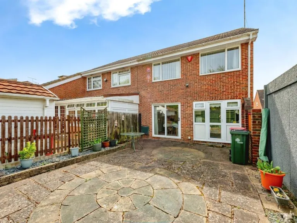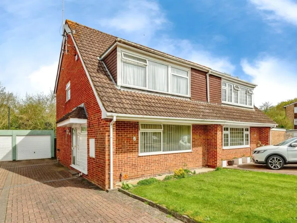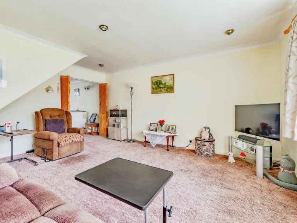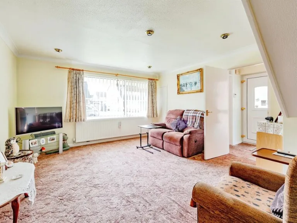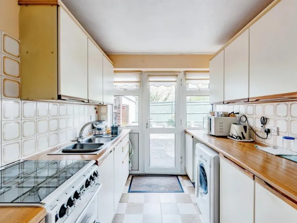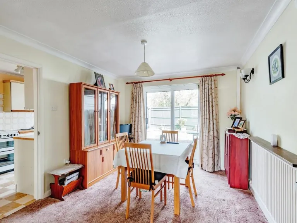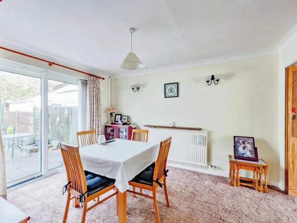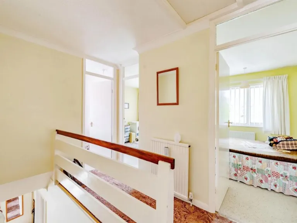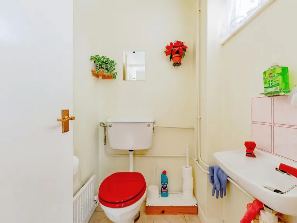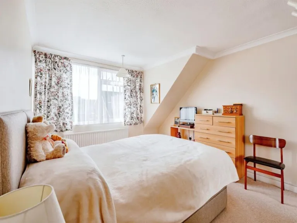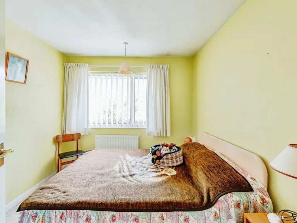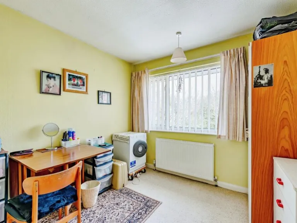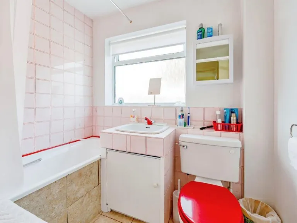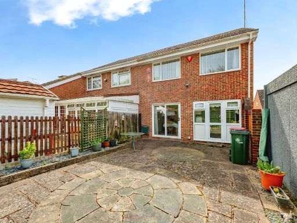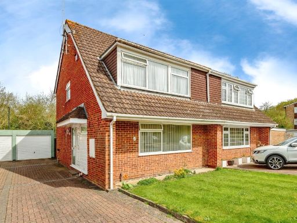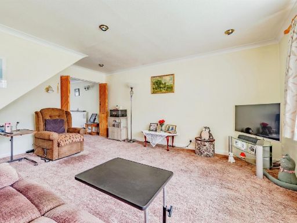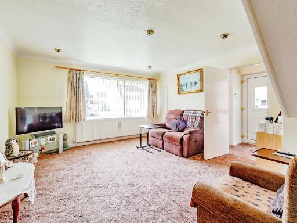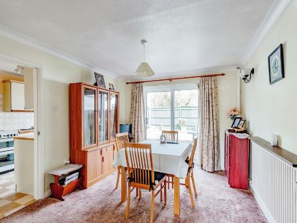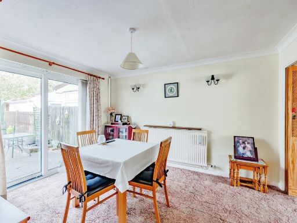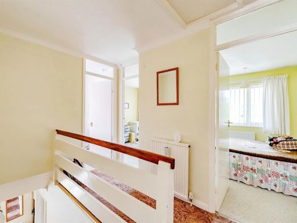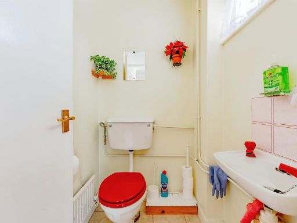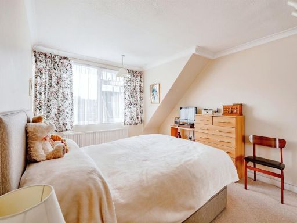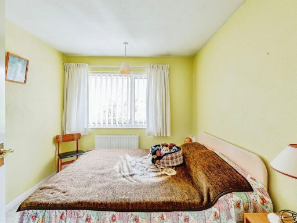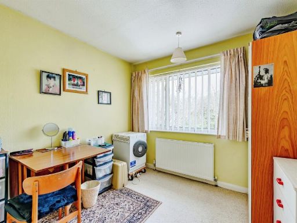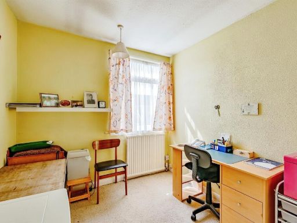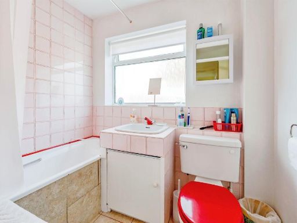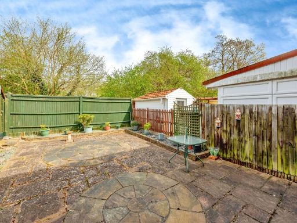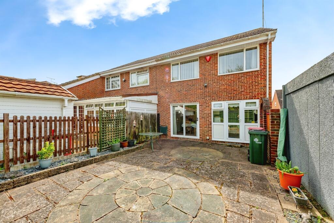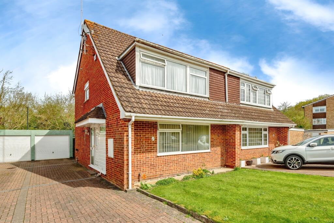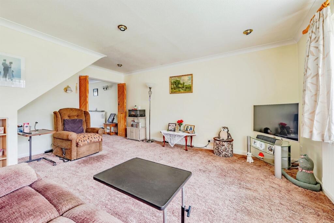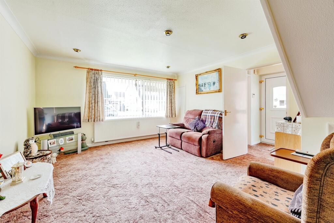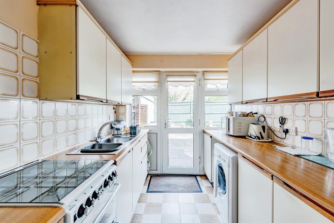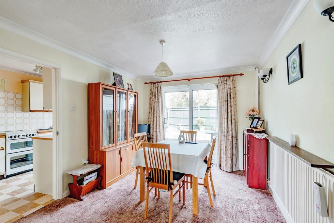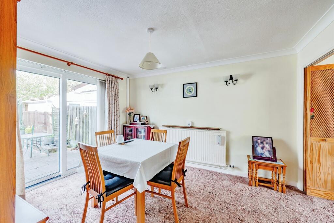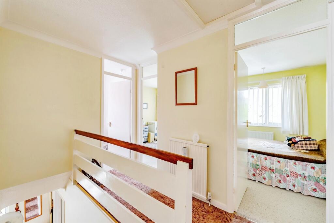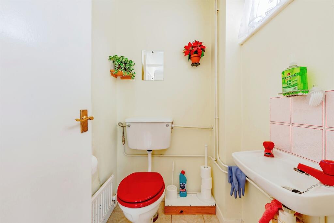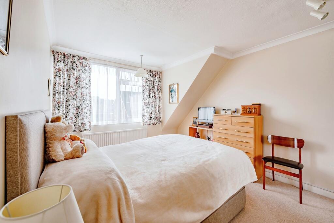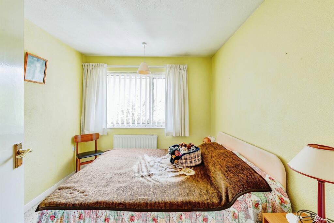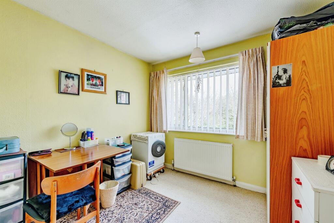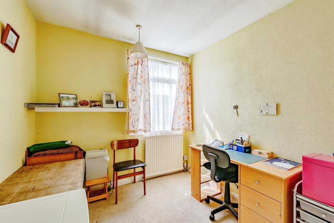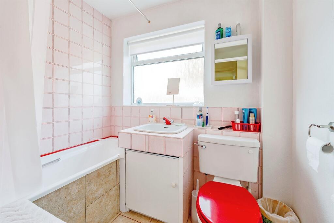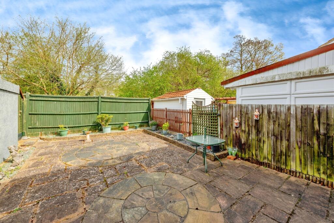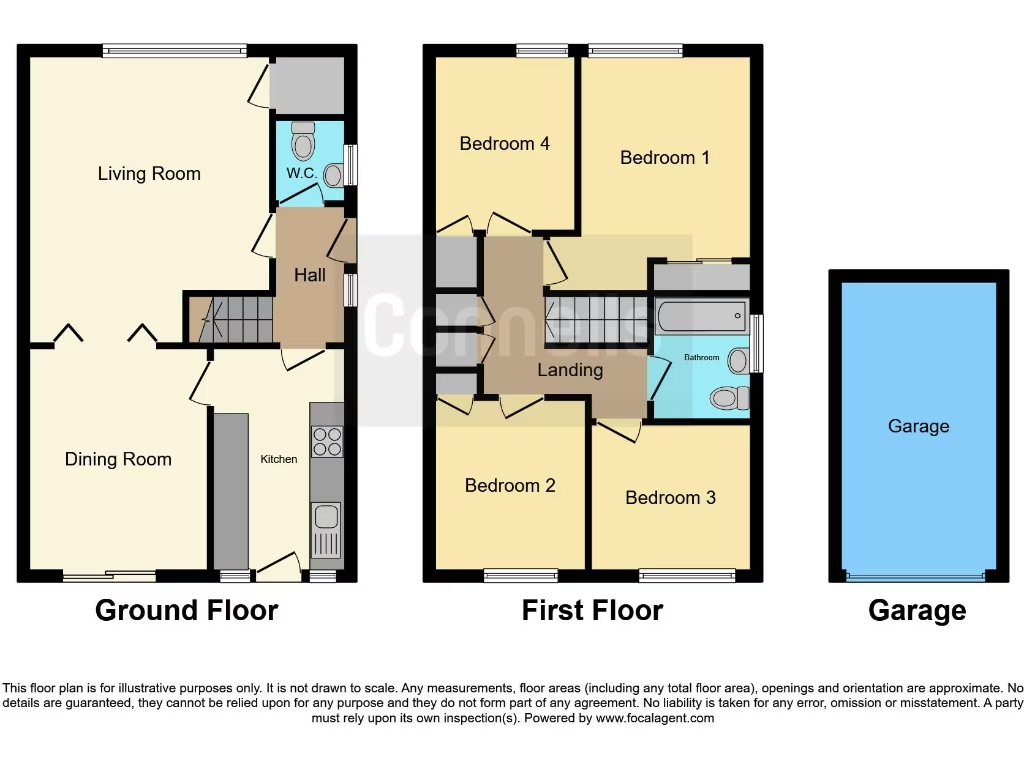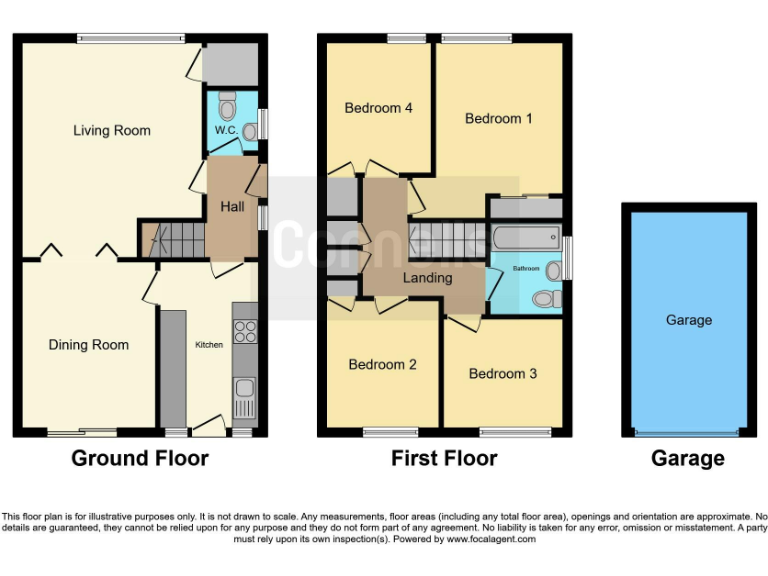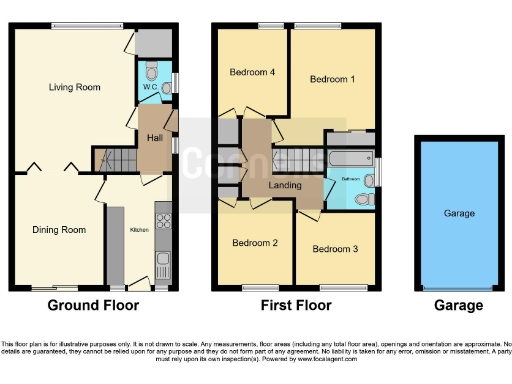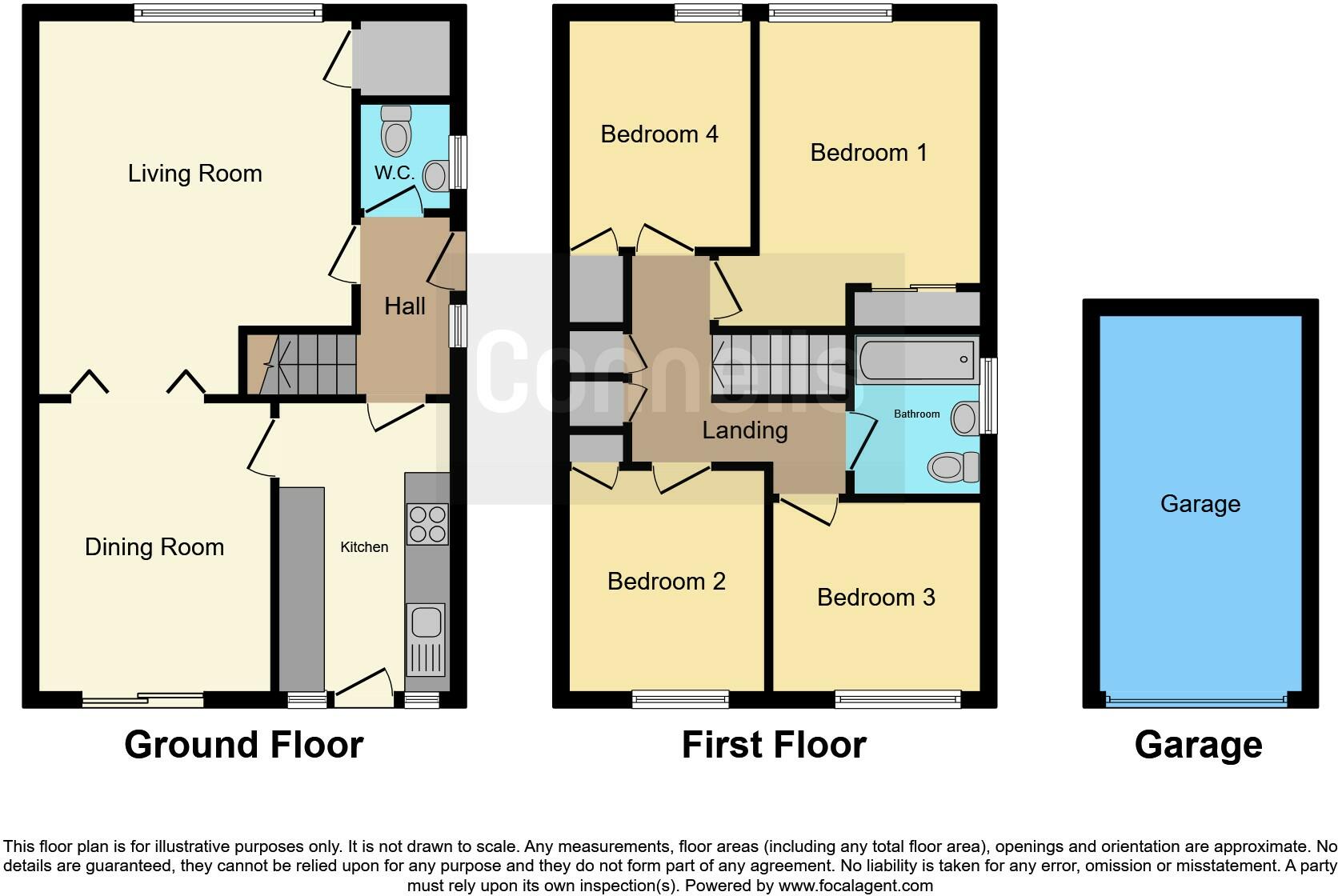Summary - 33 Canvey Close RH11 9HD
4 bed 1 bath Semi-Detached
Well-sized family home with garage and garden near local amenities.
Four bedrooms plus two reception rooms, flexible family layout
A practical four-bedroom semi-detached home offering generous family living across two reception rooms and a fitted kitchen. The layout suits growing families who need separate living and dining spaces and straightforward ground-floor access to the garden and garage.
Externally there is useful off-street parking and a single garage with power and light, plus a rear garden about 30' long suitable for children’s play or family gatherings. The property’s double glazing and gas central heating provide day-to-day comfort in a mid-20th-century build.
Notable negatives are a single first-floor bathroom, above-average local crime rates, and a medium flood risk — all important for buyer consideration. The area is relatively deprived, and the house may benefit from cosmetic updating or modernization to maximise value.
Viewings are recommended for families seeking good space in a well-connected Crawley neighbourhood, but buyers should budget for potential improvements and assess flood and security implications before committing.
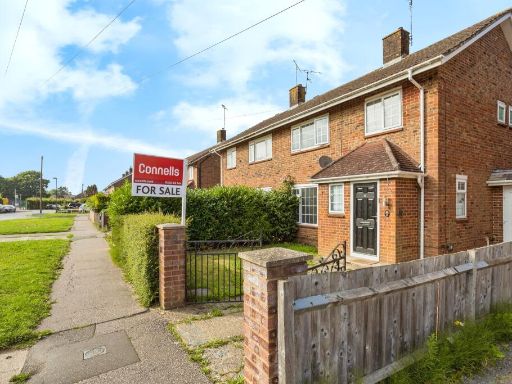 4 bedroom semi-detached house for sale in Hare Lane, Crawley, RH11 — £475,000 • 4 bed • 1 bath • 1152 ft²
4 bedroom semi-detached house for sale in Hare Lane, Crawley, RH11 — £475,000 • 4 bed • 1 bath • 1152 ft²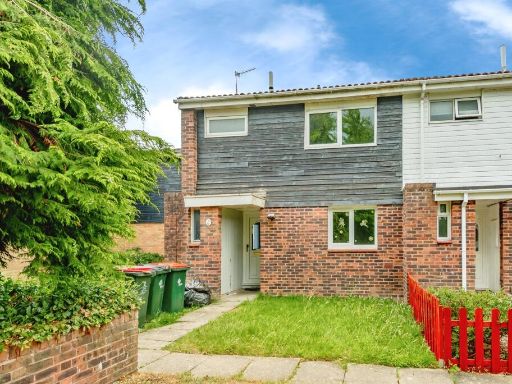 4 bedroom end of terrace house for sale in Apsley Court, Crawley, RH11 — £325,000 • 4 bed • 1 bath • 948 ft²
4 bedroom end of terrace house for sale in Apsley Court, Crawley, RH11 — £325,000 • 4 bed • 1 bath • 948 ft²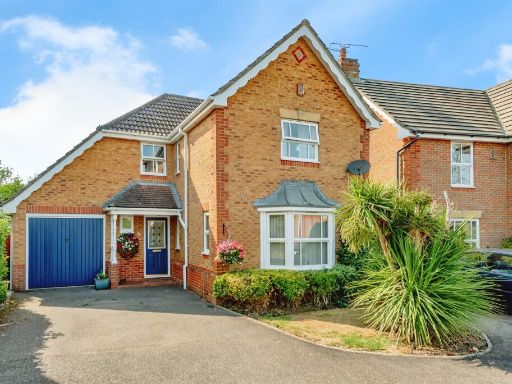 4 bedroom detached house for sale in Henley Close, Maidenbower, Crawley, RH10 — £650,000 • 4 bed • 2 bath • 1465 ft²
4 bedroom detached house for sale in Henley Close, Maidenbower, Crawley, RH10 — £650,000 • 4 bed • 2 bath • 1465 ft²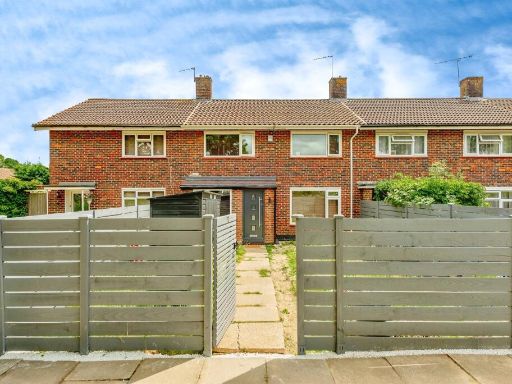 4 bedroom terraced house for sale in Kilnmead Close, Crawley, RH10 — £430,000 • 4 bed • 1 bath • 840 ft²
4 bedroom terraced house for sale in Kilnmead Close, Crawley, RH10 — £430,000 • 4 bed • 1 bath • 840 ft²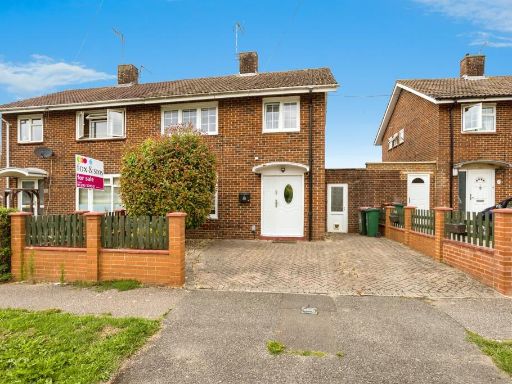 3 bedroom semi-detached house for sale in Maiden Lane, Crawley, RH11 — £425,000 • 3 bed • 2 bath • 1029 ft²
3 bedroom semi-detached house for sale in Maiden Lane, Crawley, RH11 — £425,000 • 3 bed • 2 bath • 1029 ft²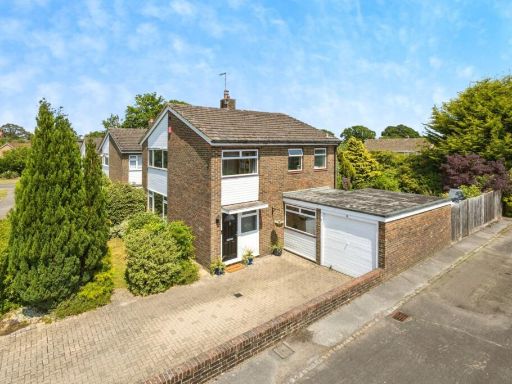 4 bedroom detached house for sale in Holmbury Close, Crawley, RH11 — £550,000 • 4 bed • 2 bath • 1387 ft²
4 bedroom detached house for sale in Holmbury Close, Crawley, RH11 — £550,000 • 4 bed • 2 bath • 1387 ft²