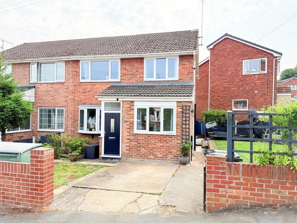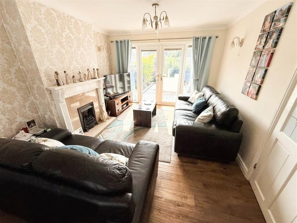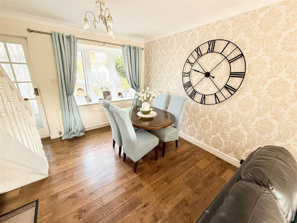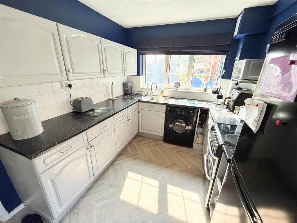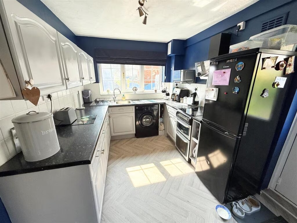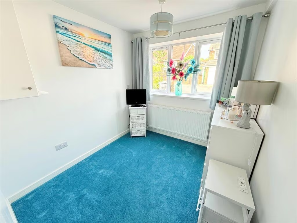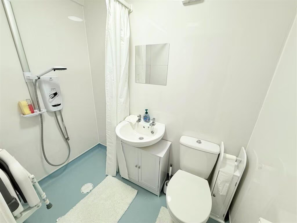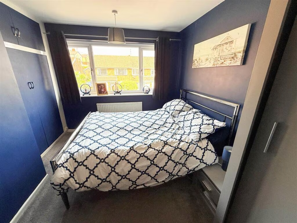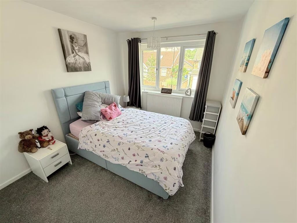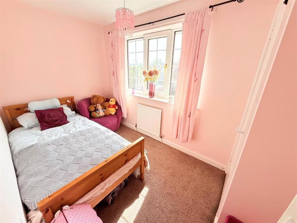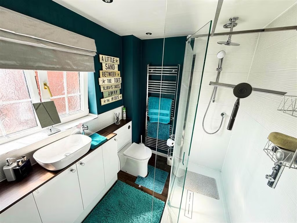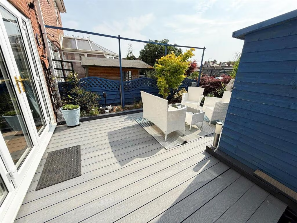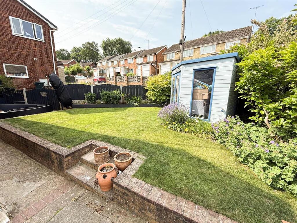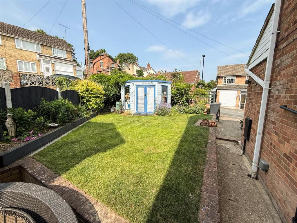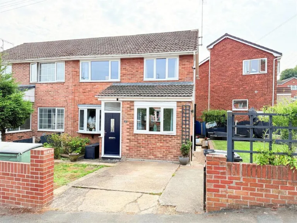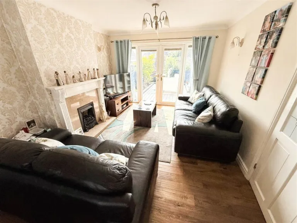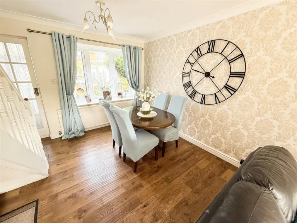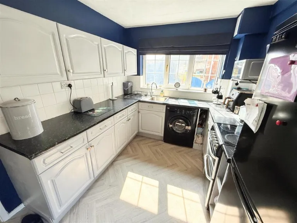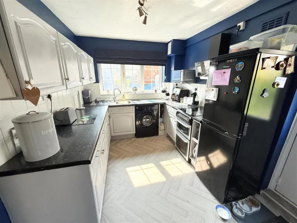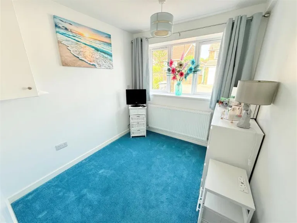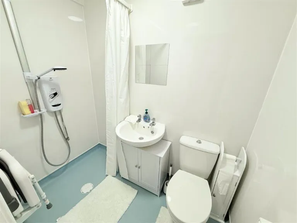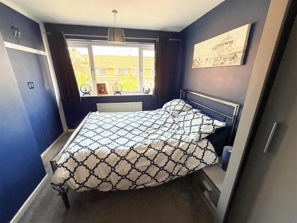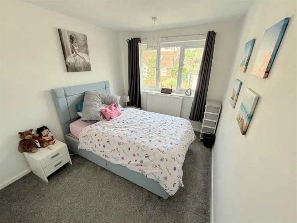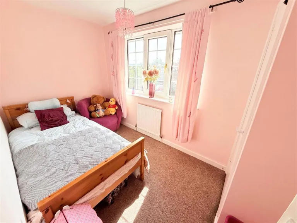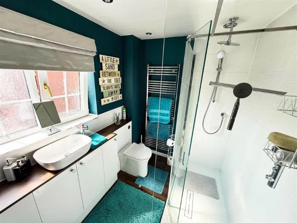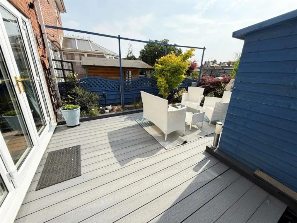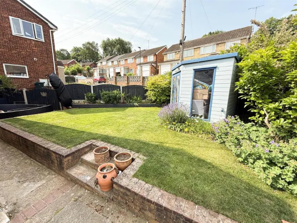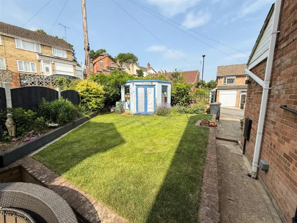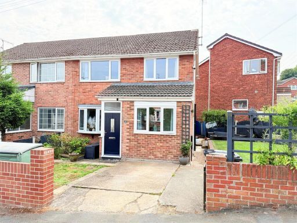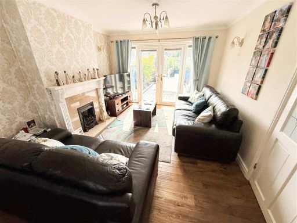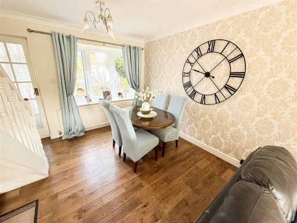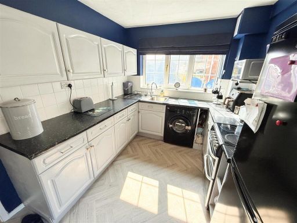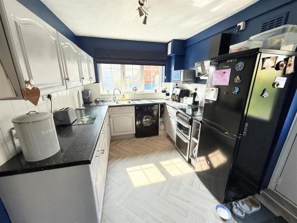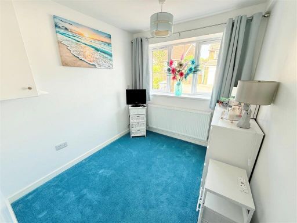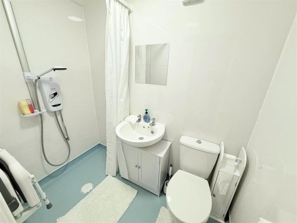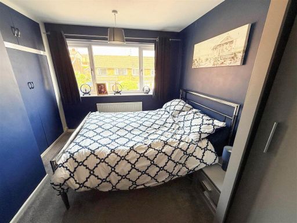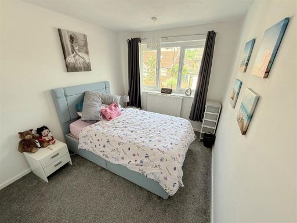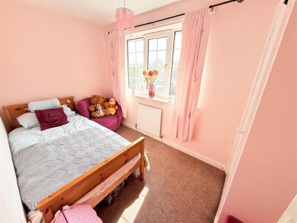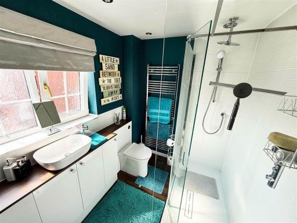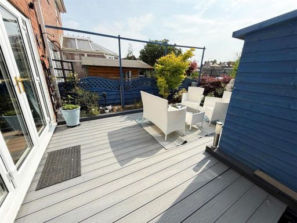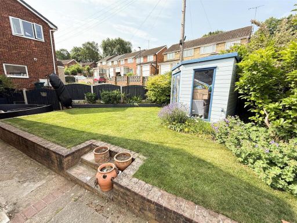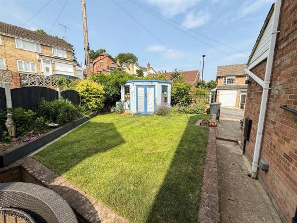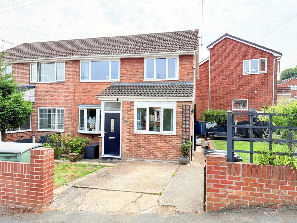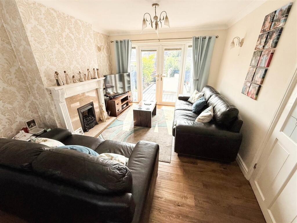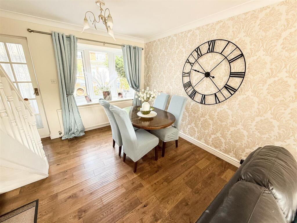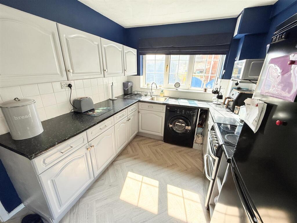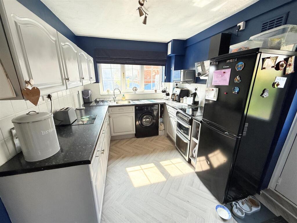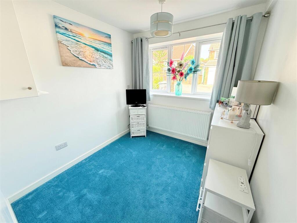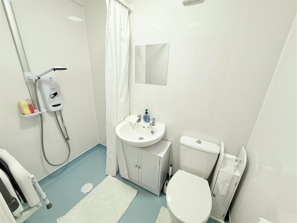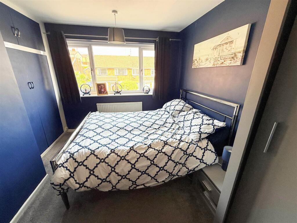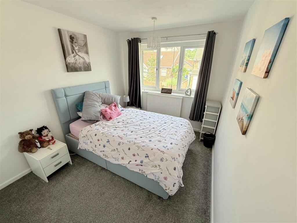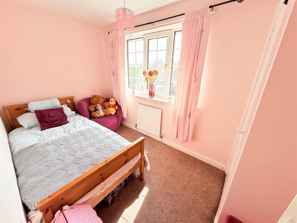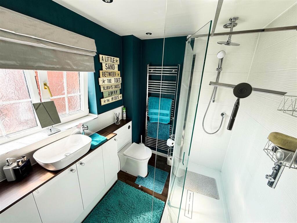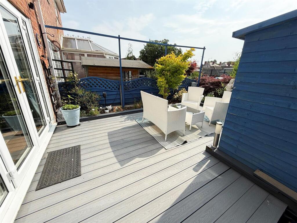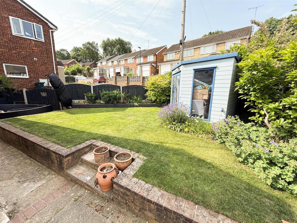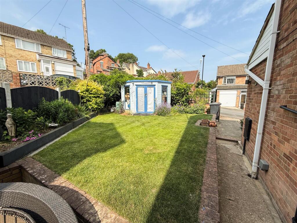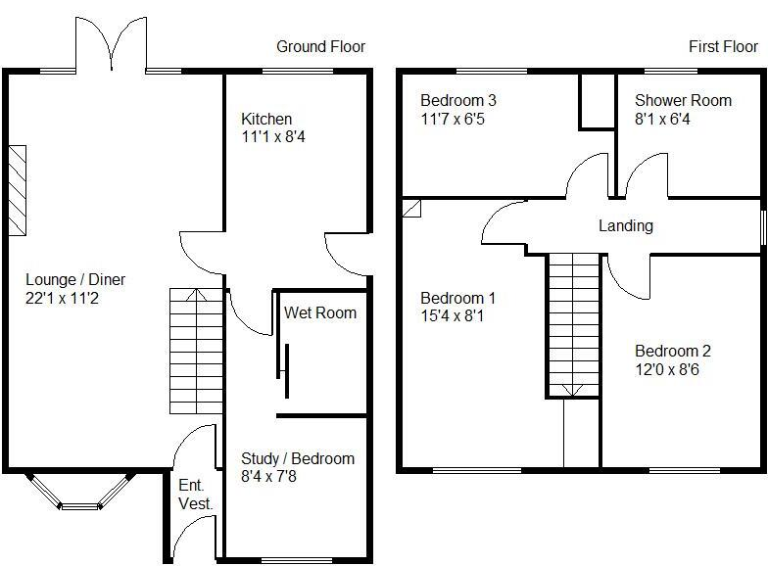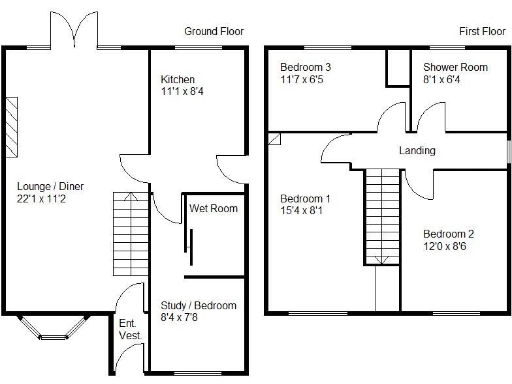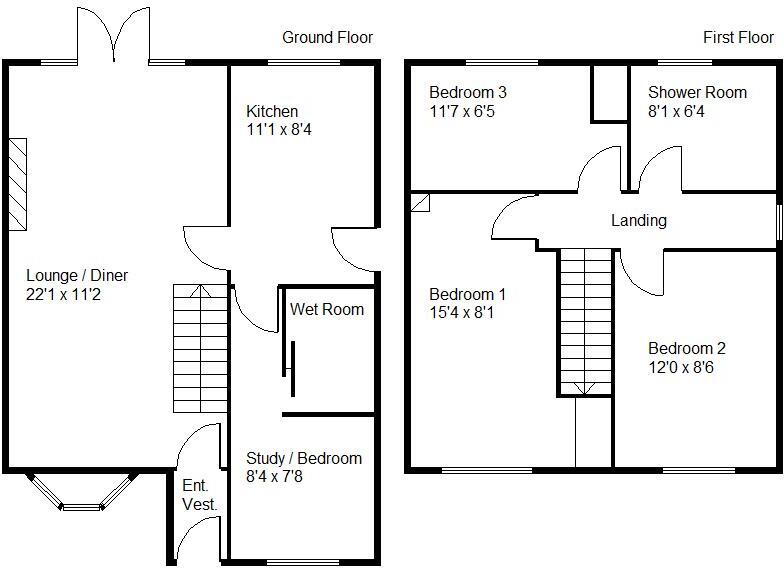Summary - 3, Priory Close, Conisbrough DN12 3DR
4 bed 2 bath Semi-Detached
Ready-to-live four-bedroom house with parking and garden near schools and A1.
Chain free four-bedroom semi-detached house with off-street parking
Open-plan lounge/diner 22ft with French doors to rear garden
Ground-floor room (former garage) with en-suite wet room
Front, side and rear gardens; plot and garden are small
Mains gas central heating; boiler age unspecified — may need checking
PVC double glazing present; install dates not provided
Area classified as deprived and recorded crime level is high
Ultrafast broadband and excellent mobile signal available
Tucked at the end of a small cul-de-sac in historic Conisbrough, this four-bedroom semi-detached home offers practical family living across two storeys. The open-plan lounge/diner extends to 22ft with French doors to the garden, and the ground-floor room (formerly the garage) includes an en-suite wet room — useful as a guest room or home office. The property is offered chain free and includes off-street parking and front, side and rear gardens.
The house benefits from mains gas central heating, cavity walls and PVC double glazing, and is presented in generally good order. The kitchen and main shower room are modern in style and the first-floor bedrooms are well proportioned for a property of this size. Ultrafast broadband and excellent mobile coverage support remote working or streaming.
Buyers should note a few material points: the plot and overall house are relatively small (759 sqft) and the garden is compact. The former garage conversion may affect storage and layout preferences. The boiler and double-glazing ages are not specified and may need inspection or future replacement. The local area scores as deprived and recorded crime levels are high, which may concern some buyers.
This property will suit families seeking a ready-to-live-in home in a well-connected town location, or investors looking for a straightforward rental opportunity close to schools, bus routes and the A1. Viewing is recommended to appreciate the internal space and garden arrangement.
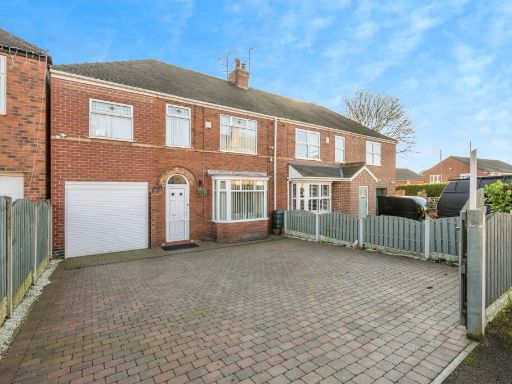 4 bedroom semi-detached house for sale in Park Road, Conisbrough, Doncaster, DN12 — £190,000 • 4 bed • 2 bath • 926 ft²
4 bedroom semi-detached house for sale in Park Road, Conisbrough, Doncaster, DN12 — £190,000 • 4 bed • 2 bath • 926 ft²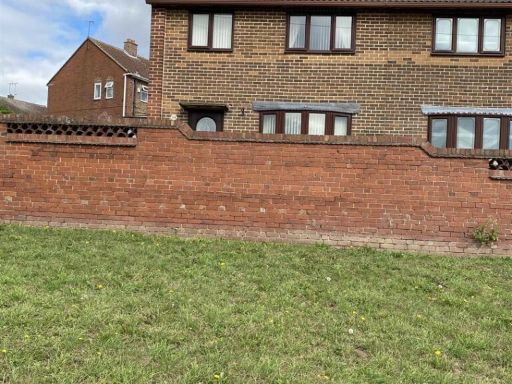 3 bedroom detached house for sale in Sheffield Road, Conisbrough, Doncaster, DN12 — £169,995 • 3 bed • 1 bath • 973 ft²
3 bedroom detached house for sale in Sheffield Road, Conisbrough, Doncaster, DN12 — £169,995 • 3 bed • 1 bath • 973 ft²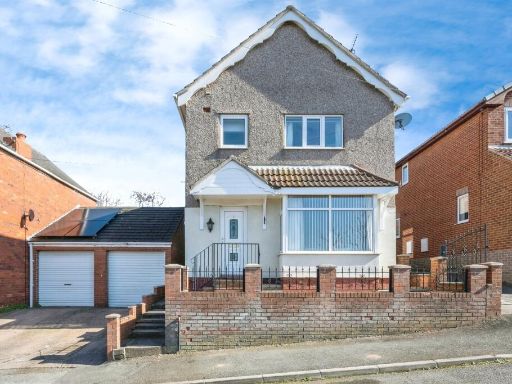 4 bedroom detached house for sale in Highfield Road, Conisbrough, Doncaster, DN12 — £250,000 • 4 bed • 2 bath • 1228 ft²
4 bedroom detached house for sale in Highfield Road, Conisbrough, Doncaster, DN12 — £250,000 • 4 bed • 2 bath • 1228 ft²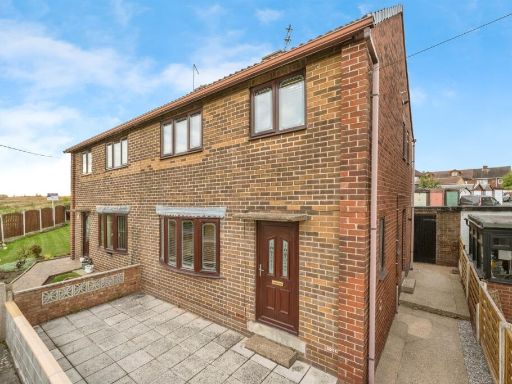 3 bedroom semi-detached house for sale in Sheffield Road, Conisbrough, Doncaster, DN12 — £170,000 • 3 bed • 1 bath • 765 ft²
3 bedroom semi-detached house for sale in Sheffield Road, Conisbrough, Doncaster, DN12 — £170,000 • 3 bed • 1 bath • 765 ft²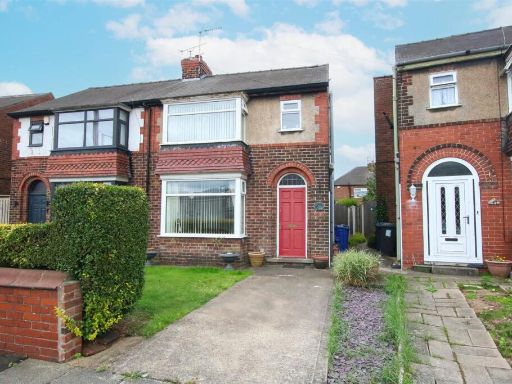 3 bedroom semi-detached house for sale in Wivelsfield Road, Balby, Doncaster, DN4 — £155,000 • 3 bed • 1 bath • 662 ft²
3 bedroom semi-detached house for sale in Wivelsfield Road, Balby, Doncaster, DN4 — £155,000 • 3 bed • 1 bath • 662 ft²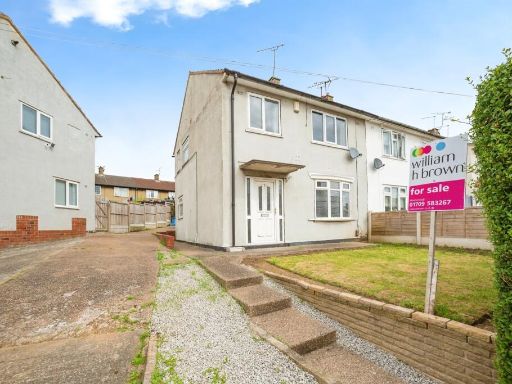 3 bedroom semi-detached house for sale in Ash Grove, Conisbrough, Doncaster, DN12 — £120,000 • 3 bed • 1 bath • 883 ft²
3 bedroom semi-detached house for sale in Ash Grove, Conisbrough, Doncaster, DN12 — £120,000 • 3 bed • 1 bath • 883 ft²