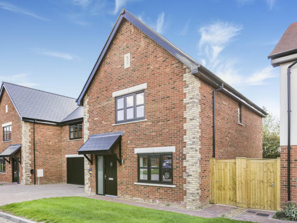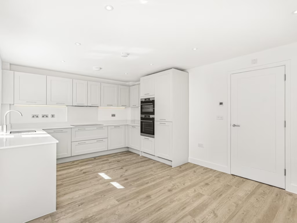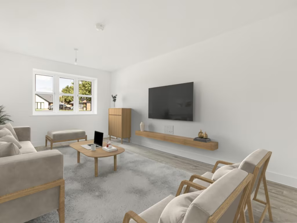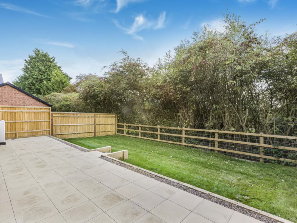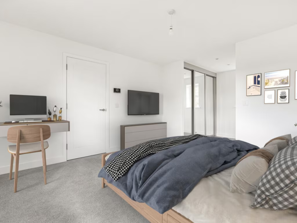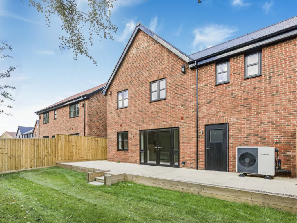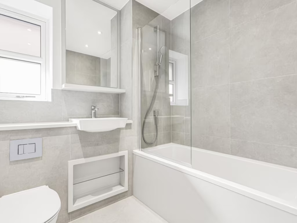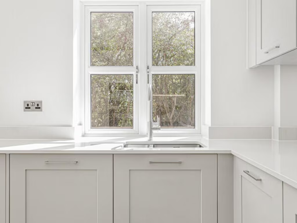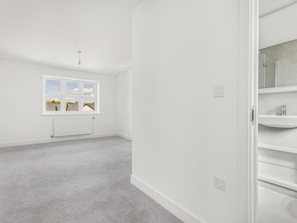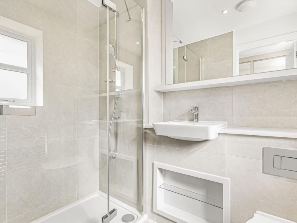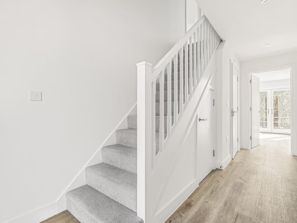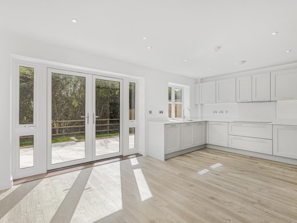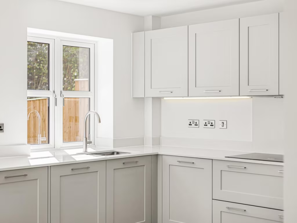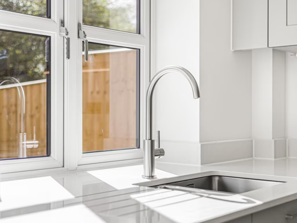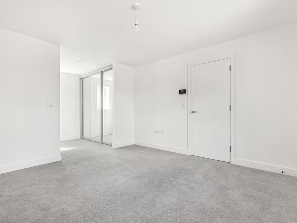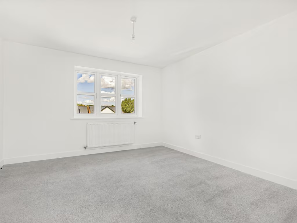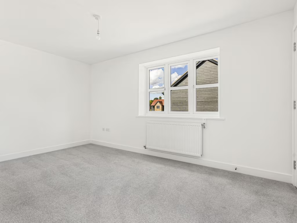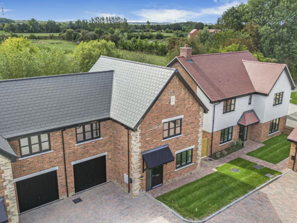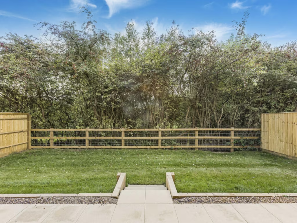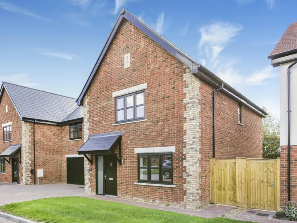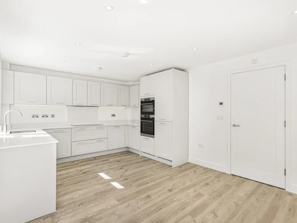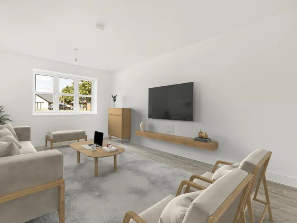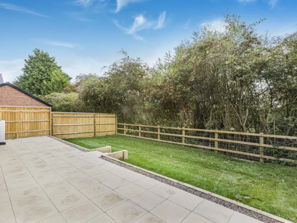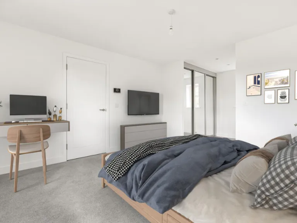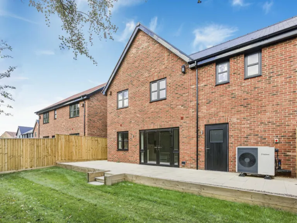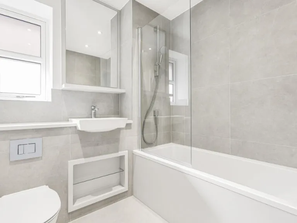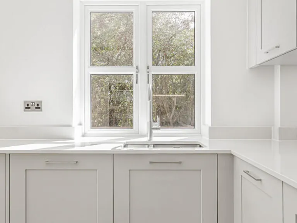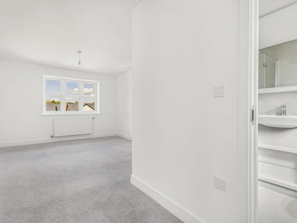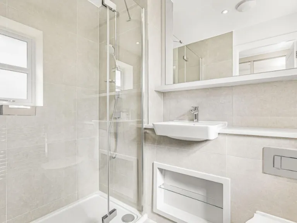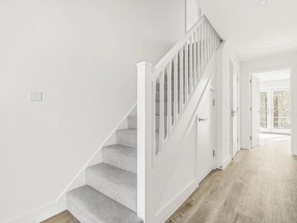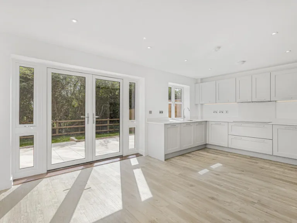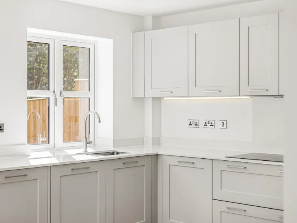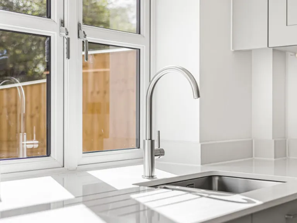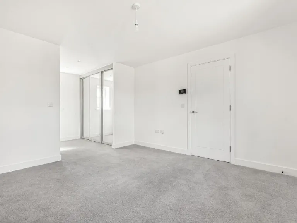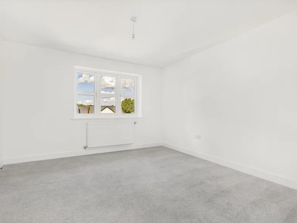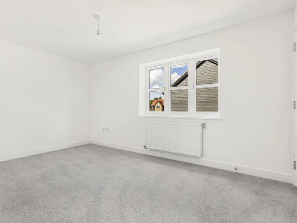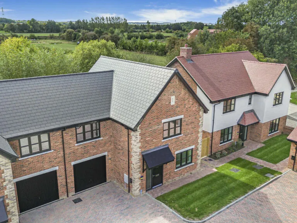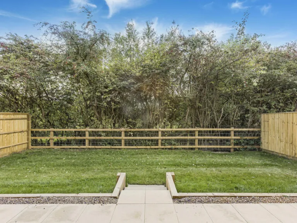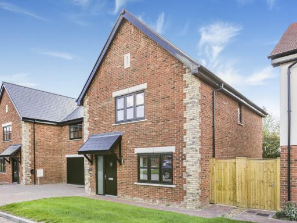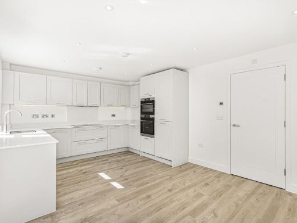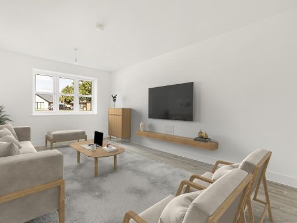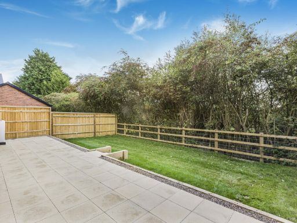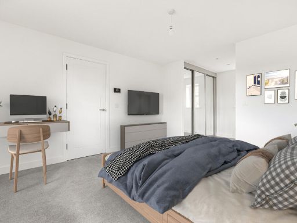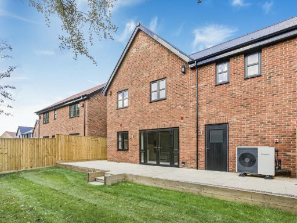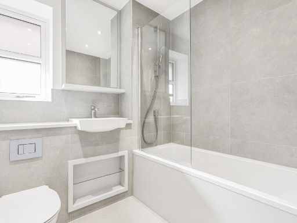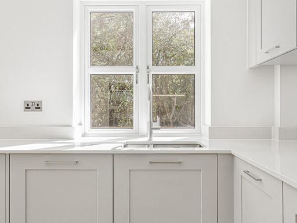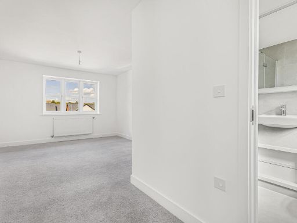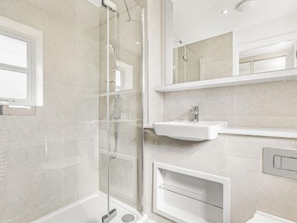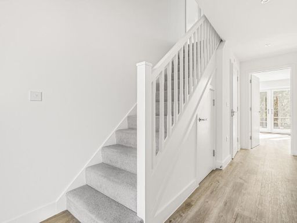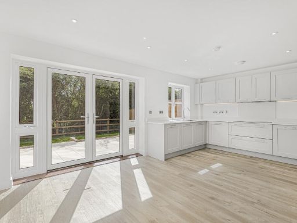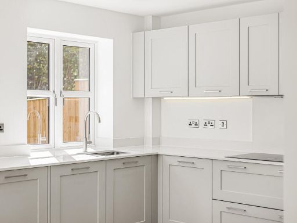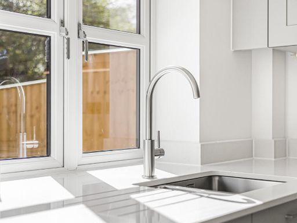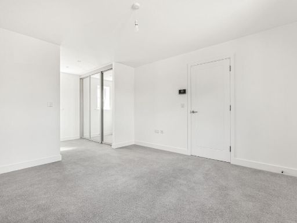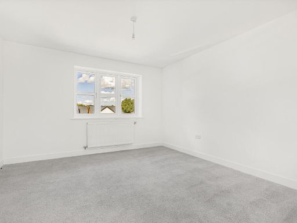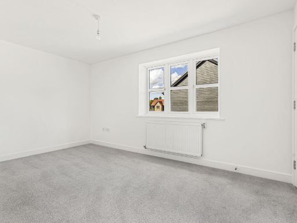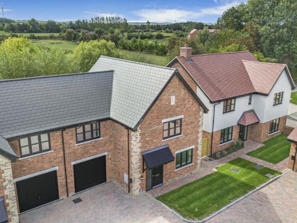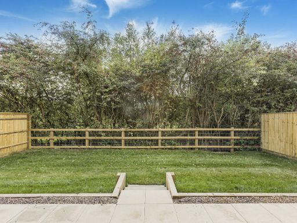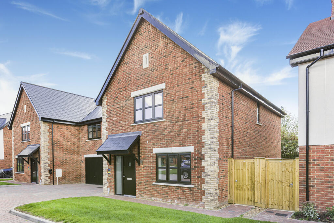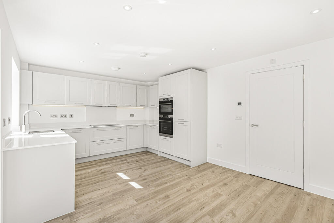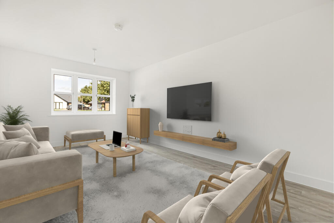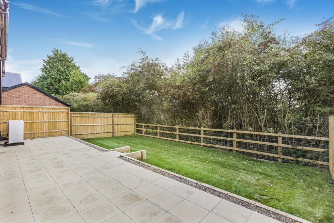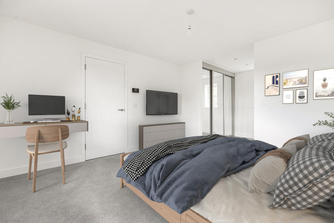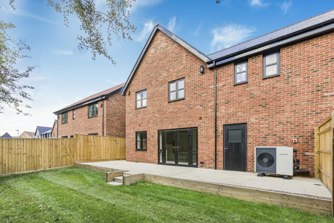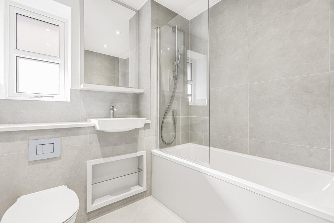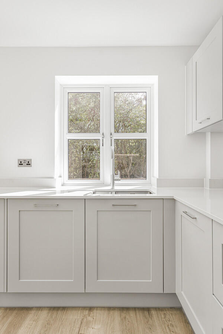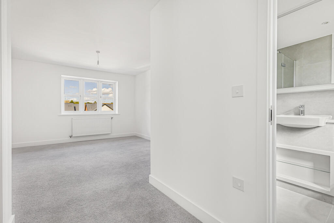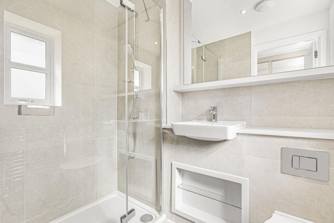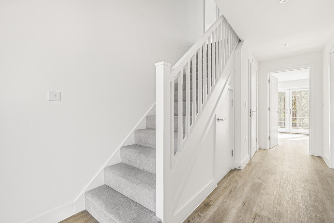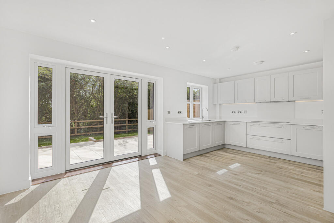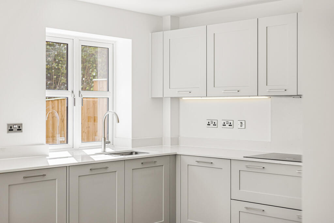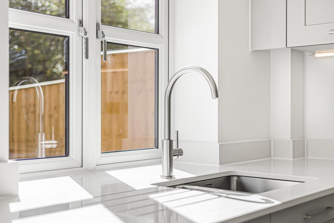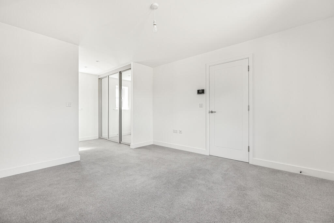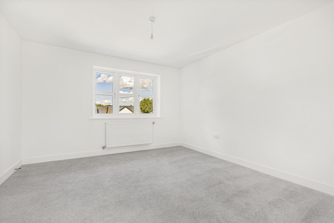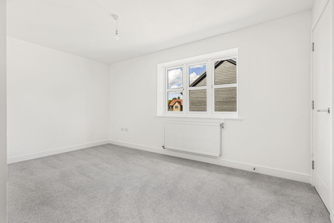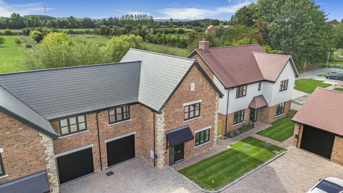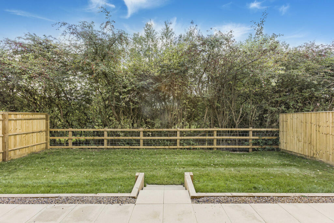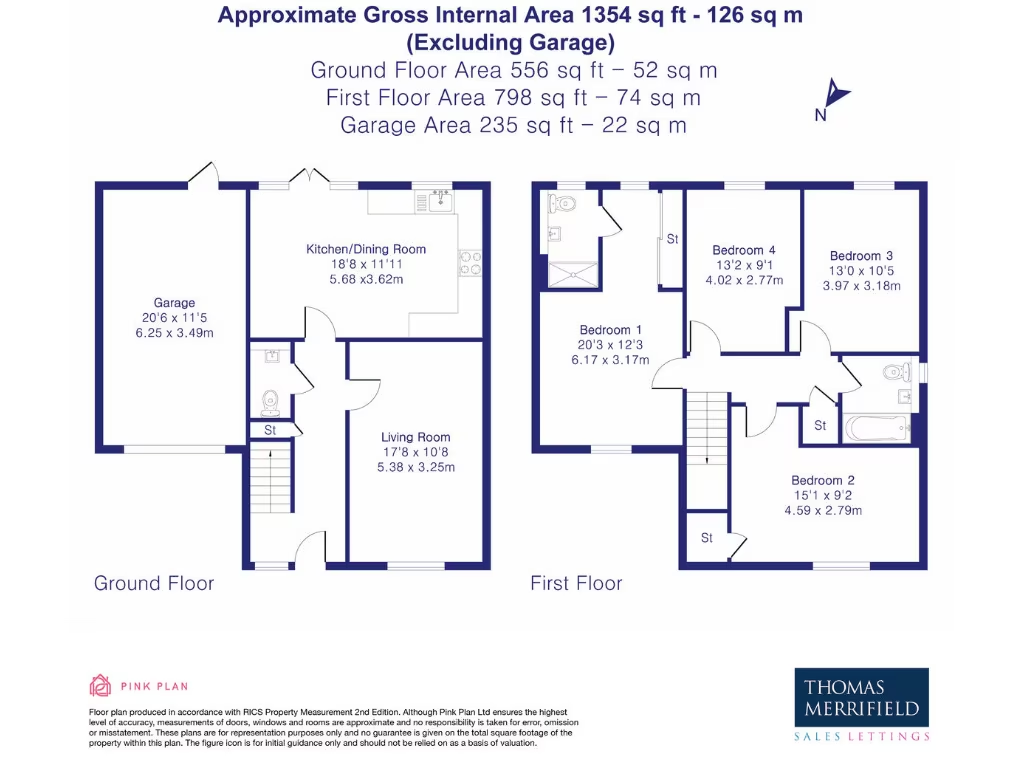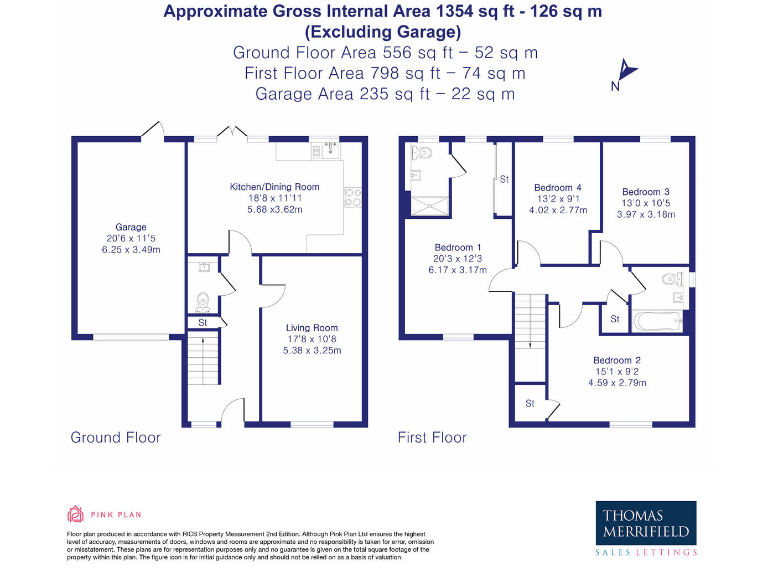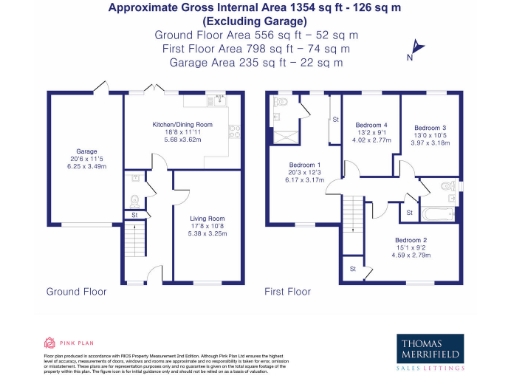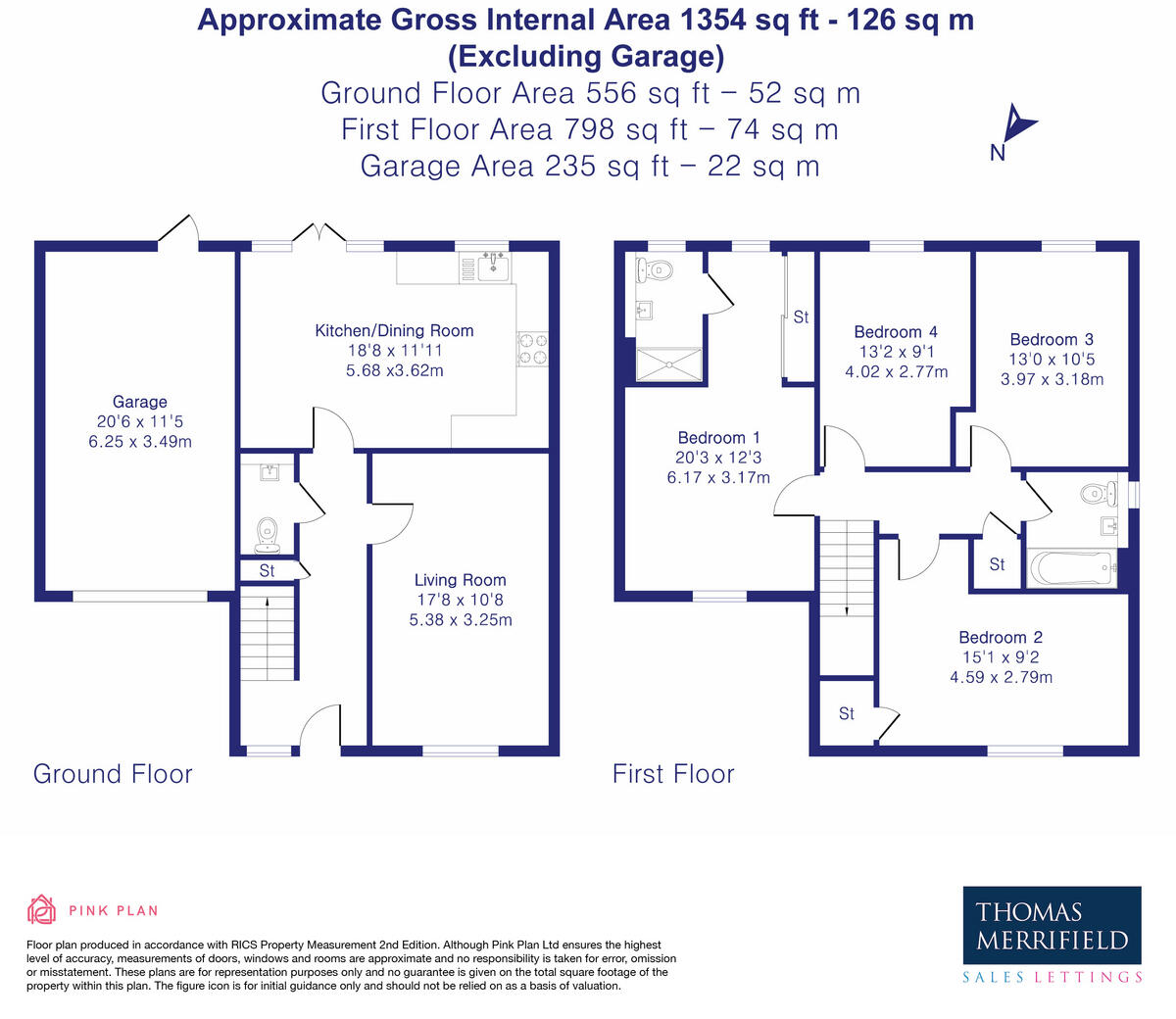Summary -
17 Bisby Close,Drayton,ABINGDON,OX14 4TS
OX14 4TS
4 bed 2 bath Semi-Detached
Energy-efficient four-bed semi with garage, underfloor heating and private garden..
Four double bedrooms including large principal with en-suite
Open-plan kitchen/dining with quartz worktops and integrated appliances
Air source heat pump and ground-floor underfloor heating (energy-efficient)
Integral single garage, private driveway and fenced rear garden
EPC rating B; ultrafast broadband and good mobile coverage
Annual estate charge £409 per year (estate maintenance covenant)
Some marketing photos are computer-generated — verify finishes at viewing
Council Tax banding to be confirmed
This newly built four-bedroom semi-detached home in Drayton offers modern, energy-efficient family living across about 1,354 sq ft. Ground-floor underfloor heating, an air source heat pump and provision for EV charging keep running costs lower than older homes, and the property has an EPC rating of B. The layout centres on a roomy open-plan kitchen/dining area with quartz worktops and integrated appliances, plus a generous principal bedroom with en-suite.
Practical features include an integral garage, private driveway and a fenced rear garden, making day-to-day life straightforward for families with cars or storage needs. The development is quiet and largely residential, with local primary and secondary schools nearby and good ultrafast broadband and mobile coverage.
Buyers should note this is a new-build freehold with an annual estate charge of £409. Some marketing images include computer-generated furniture; internal finishes and landscaping should be checked at inspection. Council Tax banding is to be confirmed. The home is well suited to families seeking low-maintenance, contemporary living with future-proofed heating and charging infrastructure.
Overall this property combines modern specification and sensible running-cost features with a family-oriented layout. It’s a practical move-in-ready option for purchasers prioritising energy efficiency and built-in parking, while buyers wanting extensive mature gardens or period character may prefer alternatives.
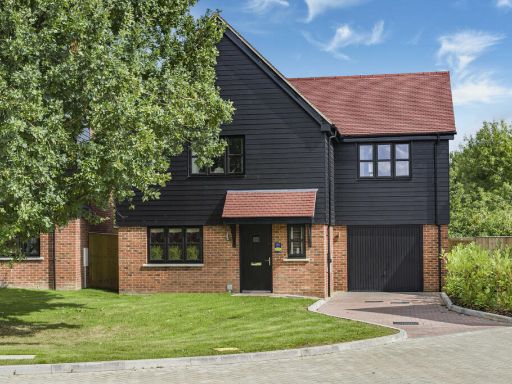 4 bedroom detached house for sale in Bisby Close, Drayton, OX14 — £685,000 • 4 bed • 2 bath • 1359 ft²
4 bedroom detached house for sale in Bisby Close, Drayton, OX14 — £685,000 • 4 bed • 2 bath • 1359 ft²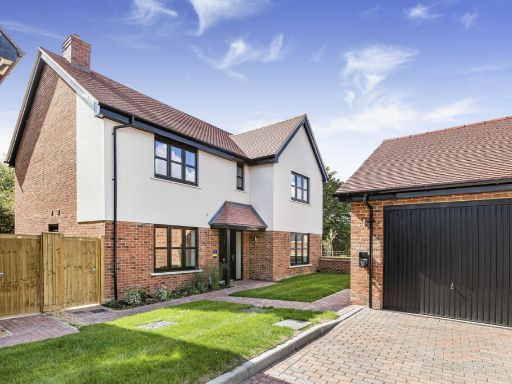 4 bedroom detached house for sale in Bisby Close, Drayton, OX14 — £850,000 • 4 bed • 2 bath • 1780 ft²
4 bedroom detached house for sale in Bisby Close, Drayton, OX14 — £850,000 • 4 bed • 2 bath • 1780 ft²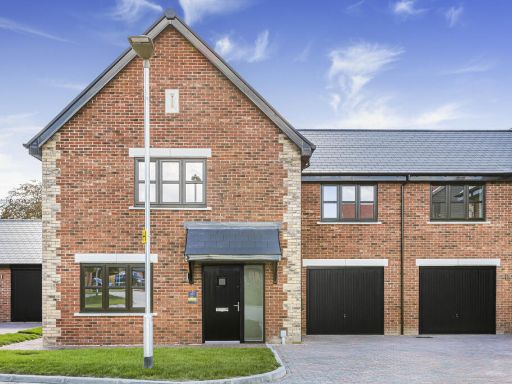 4 bedroom semi-detached house for sale in Bisby Close, Drayton, OX14 — £645,000 • 4 bed • 2 bath • 1324 ft²
4 bedroom semi-detached house for sale in Bisby Close, Drayton, OX14 — £645,000 • 4 bed • 2 bath • 1324 ft²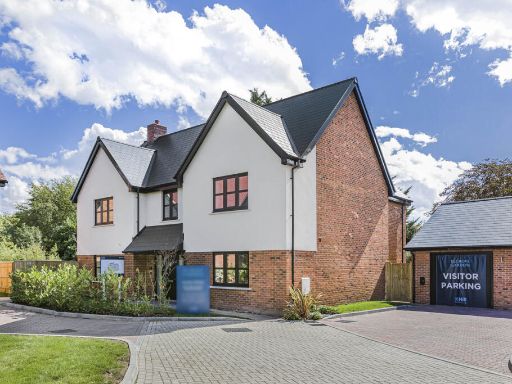 5 bedroom detached house for sale in Bisby Close, Drayton, OX14 — £1,095,000 • 5 bed • 3 bath • 2238 ft²
5 bedroom detached house for sale in Bisby Close, Drayton, OX14 — £1,095,000 • 5 bed • 3 bath • 2238 ft²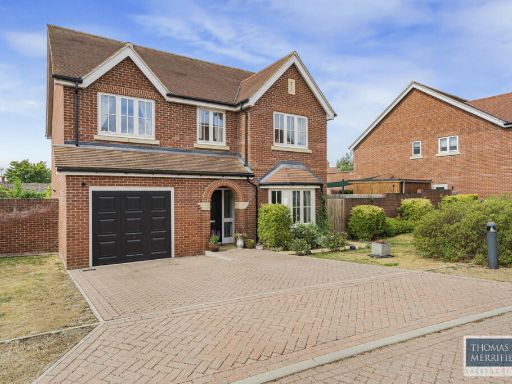 4 bedroom detached house for sale in Abbot Crescent, Drayton, OX14 — £775,000 • 4 bed • 3 bath • 2044 ft²
4 bedroom detached house for sale in Abbot Crescent, Drayton, OX14 — £775,000 • 4 bed • 3 bath • 2044 ft²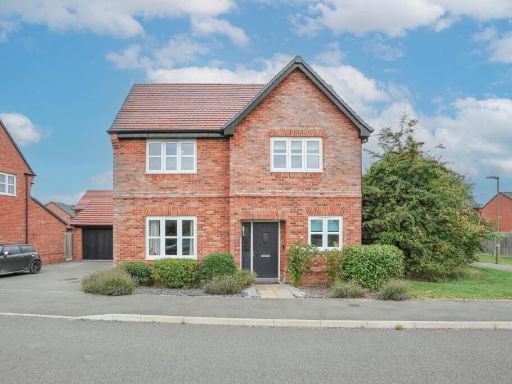 3 bedroom detached house for sale in Plough Lane, Drayton, OX14 — £475,000 • 3 bed • 2 bath • 1292 ft²
3 bedroom detached house for sale in Plough Lane, Drayton, OX14 — £475,000 • 3 bed • 2 bath • 1292 ft²