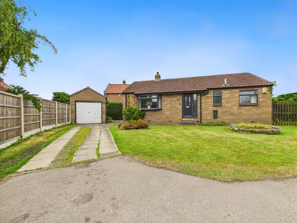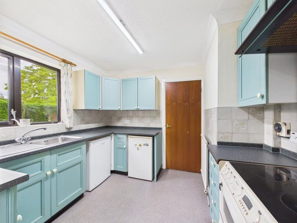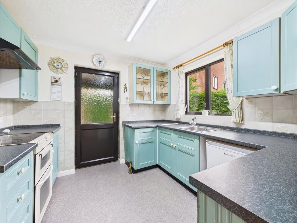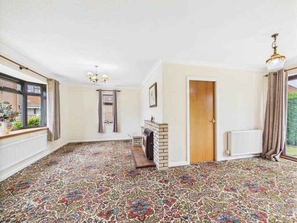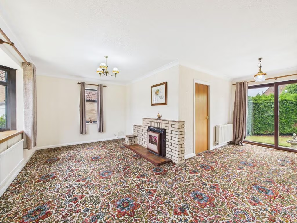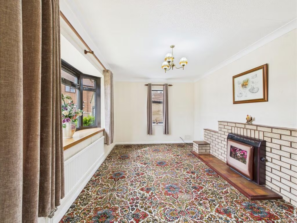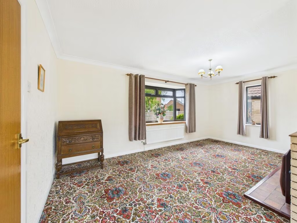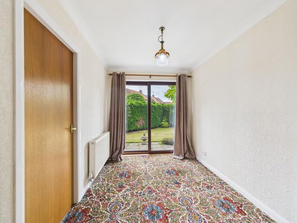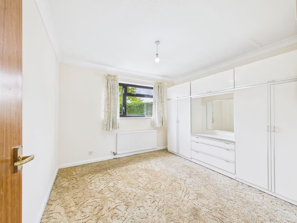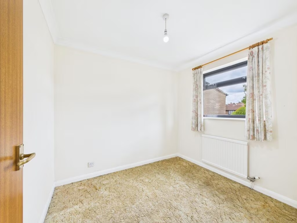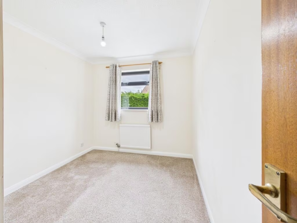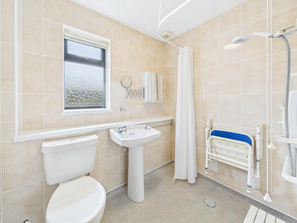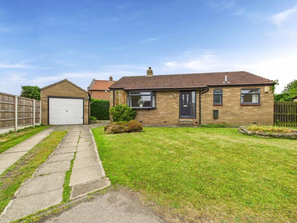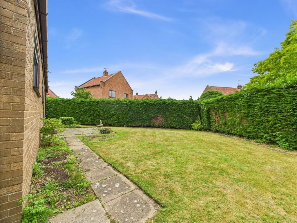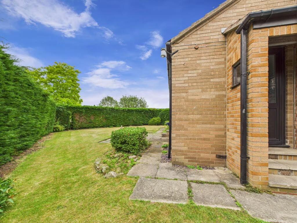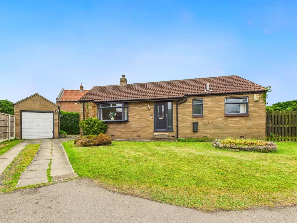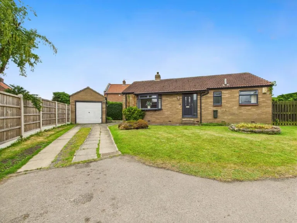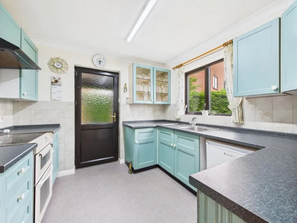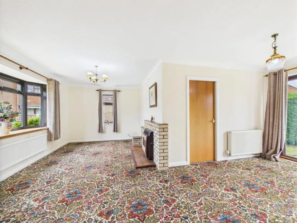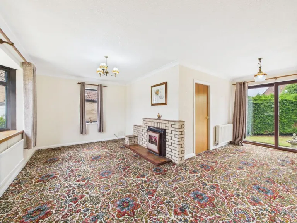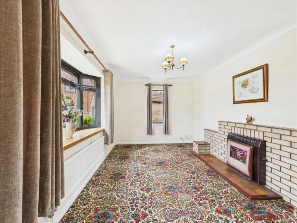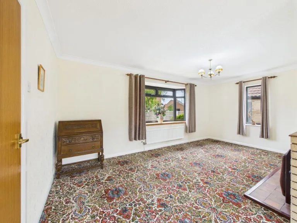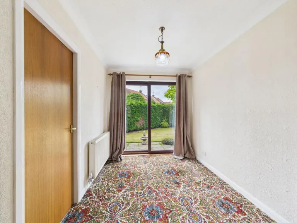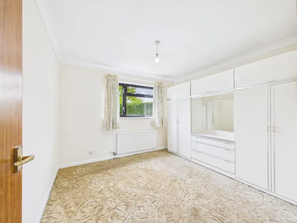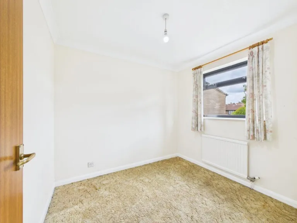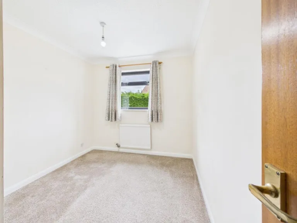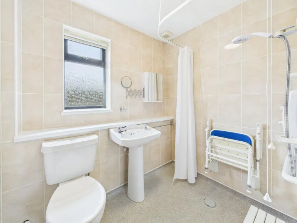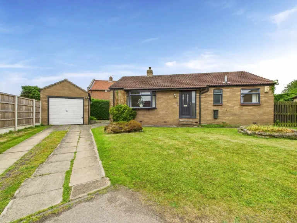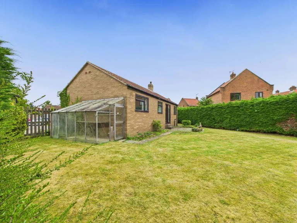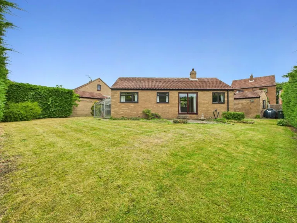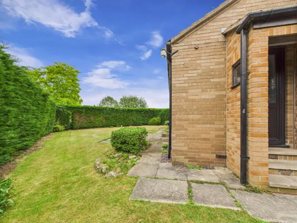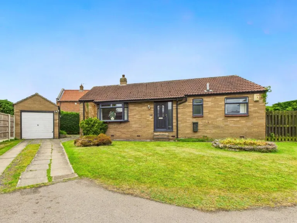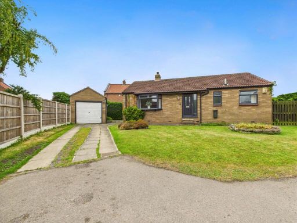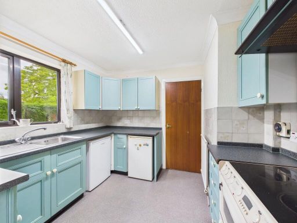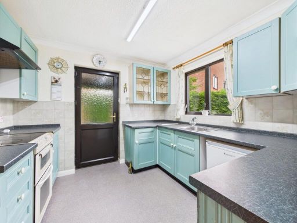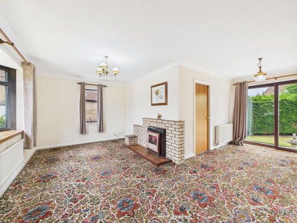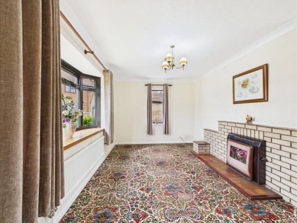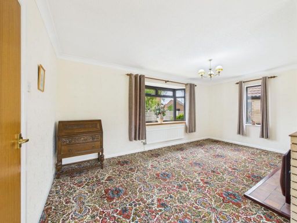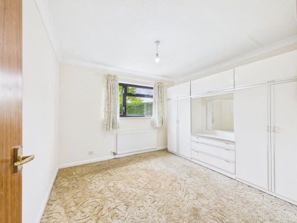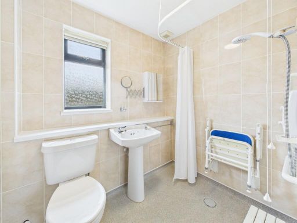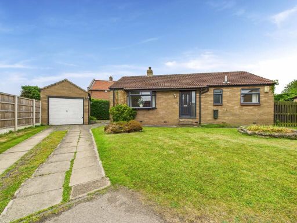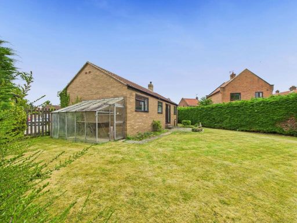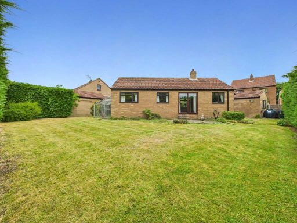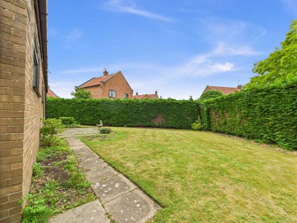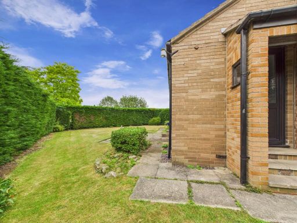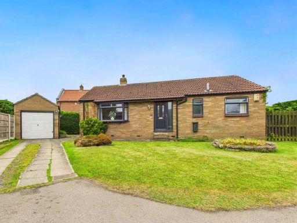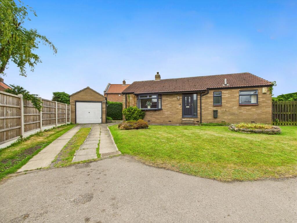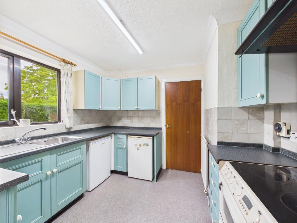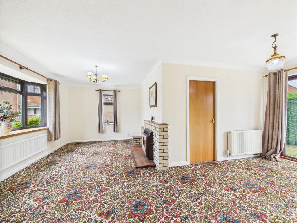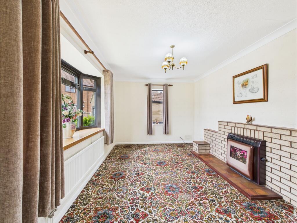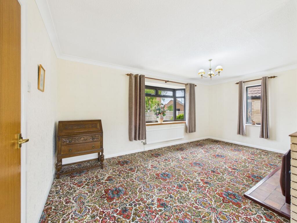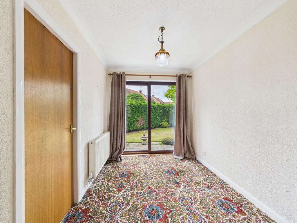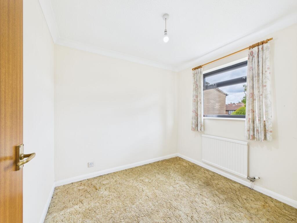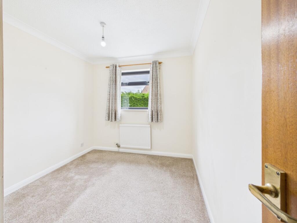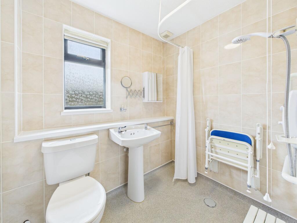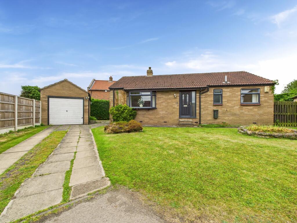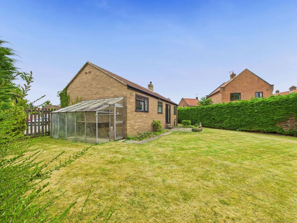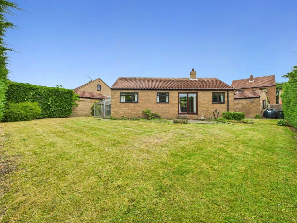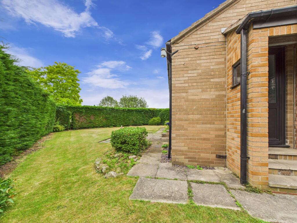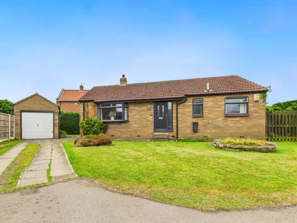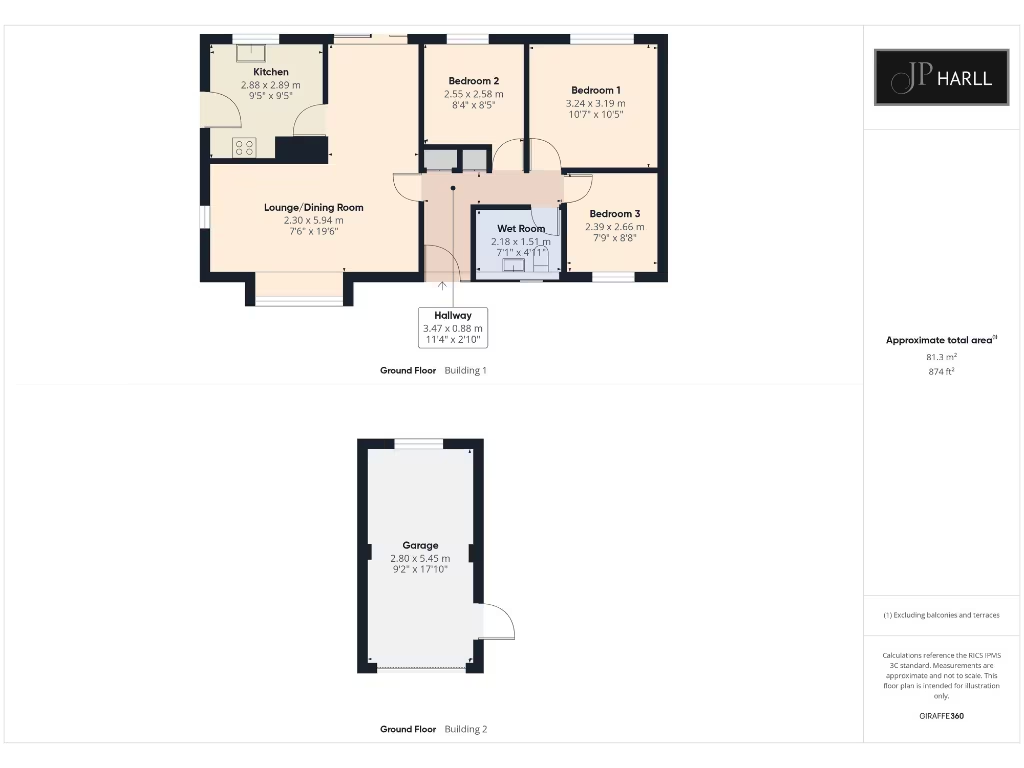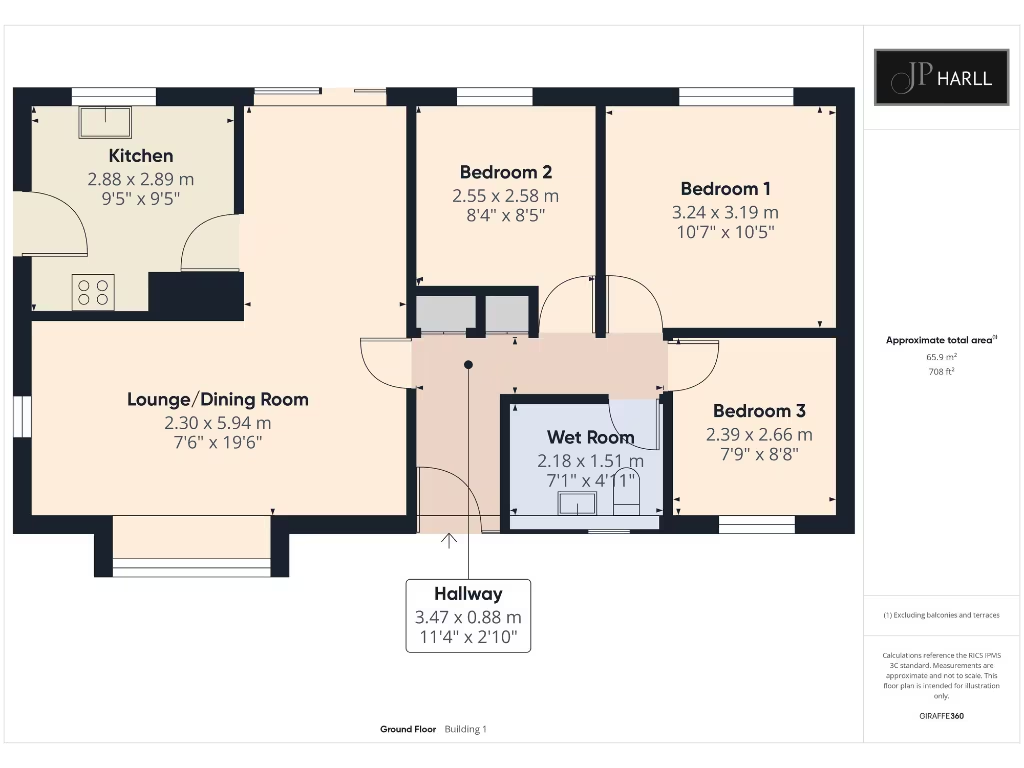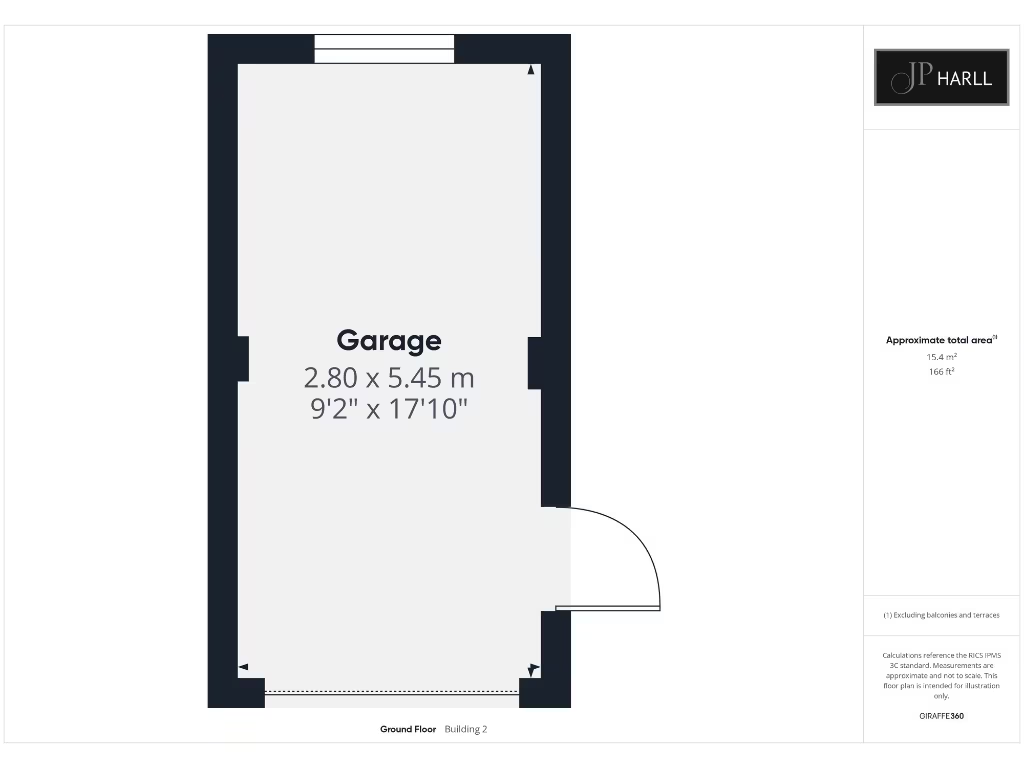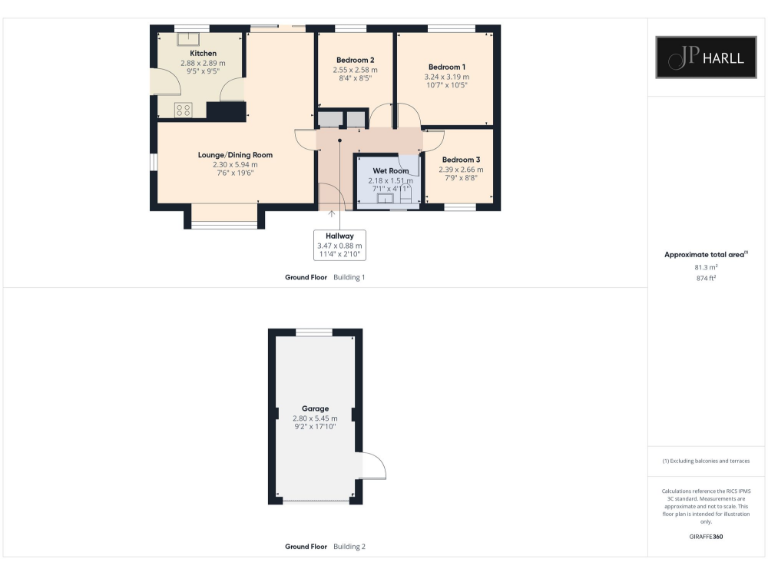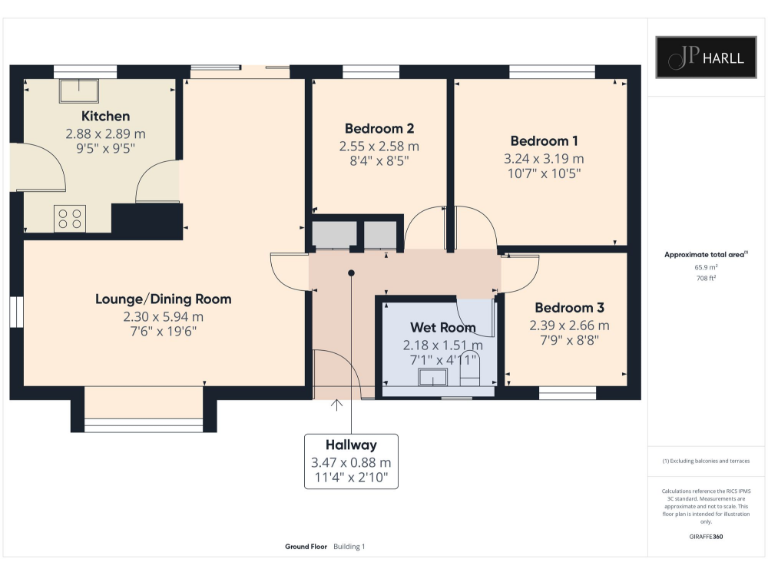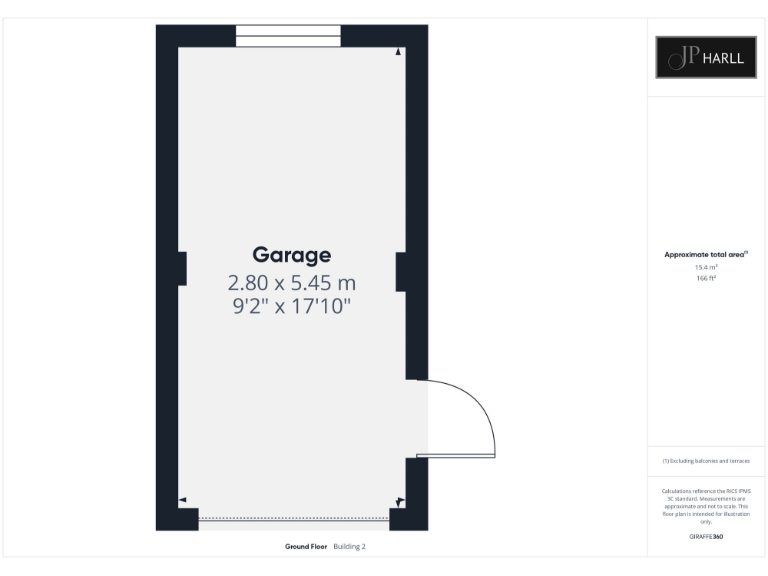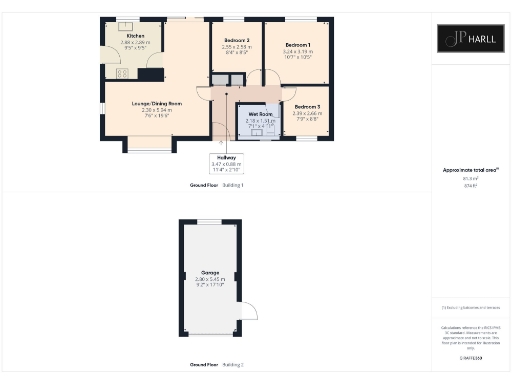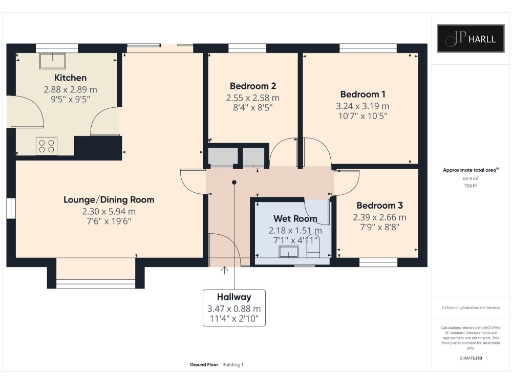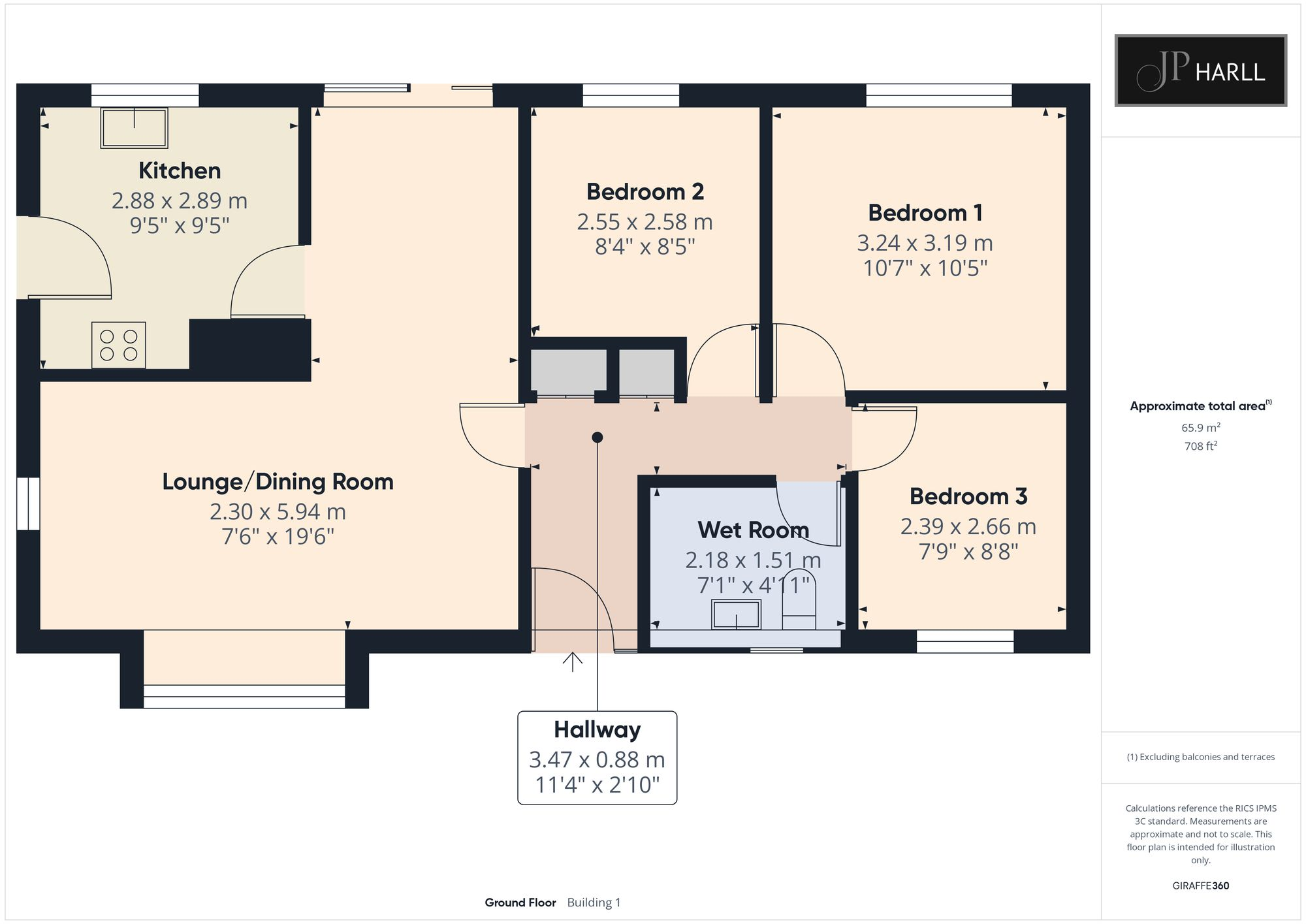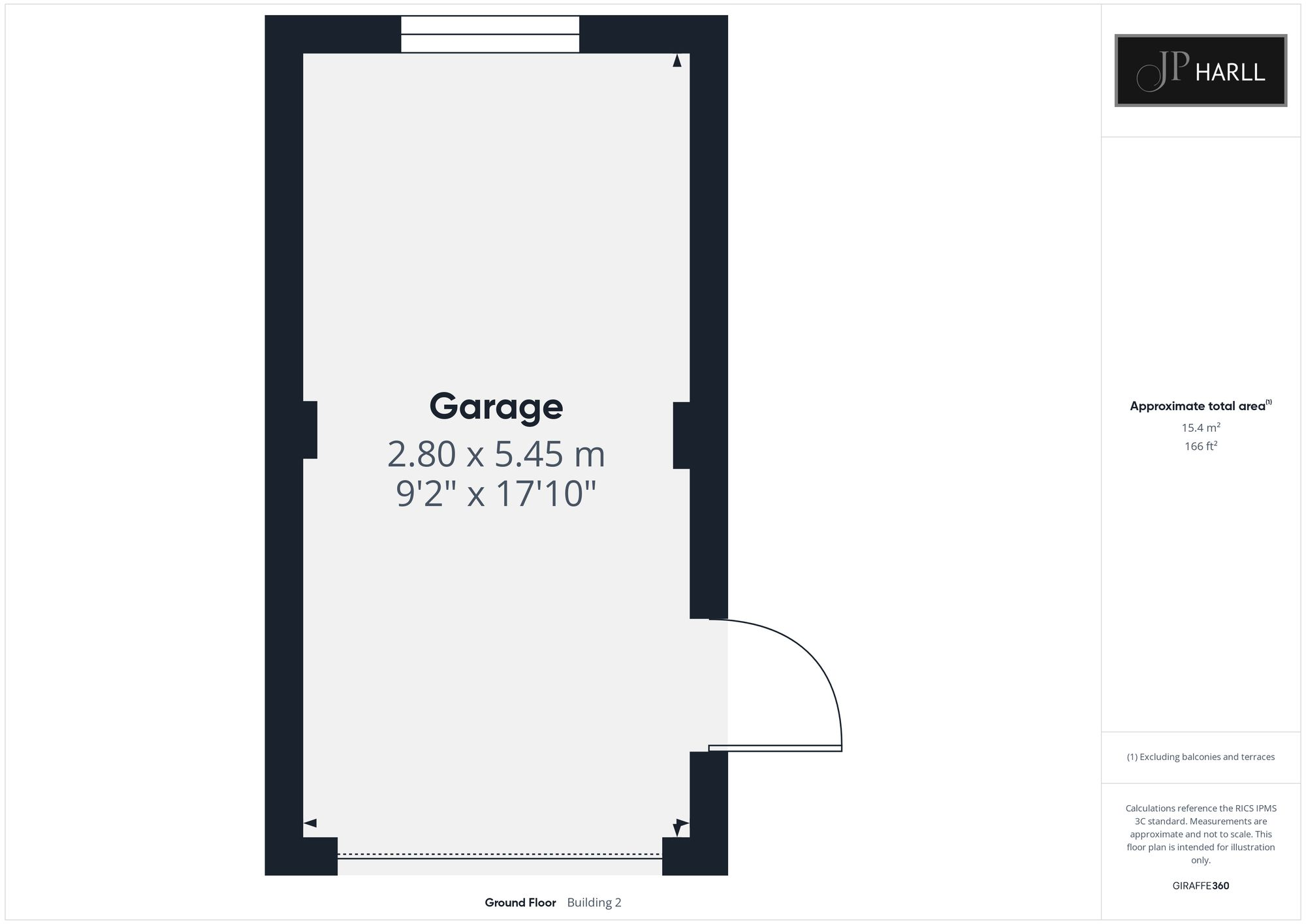Summary - Pasture Close, Wistow, YO8 YO8 3UL
3 bed 1 bath Detached Bungalow
Single-level living with sunny garden and garage on a large plot.
Three bedrooms on one level, ideal for single-floor living
South-facing rear garden with patio, ample outdoor space
Detached brick garage and driveway parking
Timber-framed construction—consider when planning alterations
Oil-fired central heating; not a communal system
Dated kitchen and interior, requires modernisation
Single wet room only; one bathroom for three bedrooms
Probate sale in progress; purchase subject to probate
This three-bedroom detached bungalow offers comfortable single‑level living in a quiet cul‑de‑sac on a generous plot. The south‑facing rear garden and detached garage are strong practical assets for outdoor enjoyment and secure parking. The layout includes an open lounge/dining room, a functional kitchen and a wet room, all arranged for easy daily use.
The property dates from the 1980s and is timber‑framed with oil central heating. The home is well cared for but shows its age: the kitchen and general finishes are dated and would benefit from updating. The Energy Performance Certificate is rated D (61), and the building’s timber frame should be considered when planning any works.
This is a probate sale. That status, together with the bungalow’s manageable size and single‑storey layout, will appeal to downsizers or retirees seeking a low‑maintenance home with scope to modernise. Buyers should note the single bathroom, oil-fired heating, and the need for some refurbishment when budgeting.
Occupying a peaceful small‑town fringe location with fast FTTC broadband and excellent mobile signal, the property is well placed for local amenities and highly regarded nearby schools. Overall, it offers immediate comfort with clear potential for improvement and value enhancement.
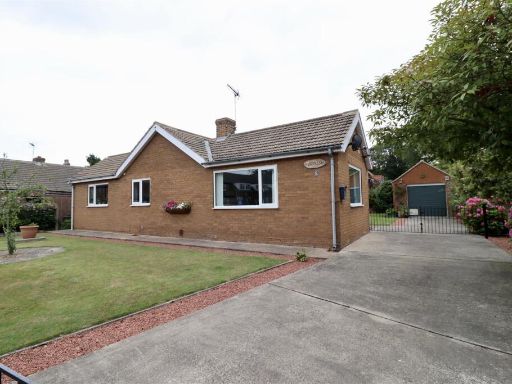 3 bedroom detached bungalow for sale in Church Street, Bubwith, Selby, YO8 — £375,000 • 3 bed • 1 bath • 1114 ft²
3 bedroom detached bungalow for sale in Church Street, Bubwith, Selby, YO8 — £375,000 • 3 bed • 1 bath • 1114 ft²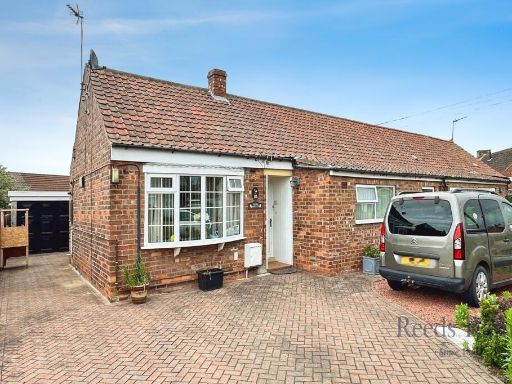 3 bedroom bungalow for sale in Tune Street, Osgodby, Selby, North Yorkshire, YO8 — £190,000 • 3 bed • 1 bath • 807 ft²
3 bedroom bungalow for sale in Tune Street, Osgodby, Selby, North Yorkshire, YO8 — £190,000 • 3 bed • 1 bath • 807 ft²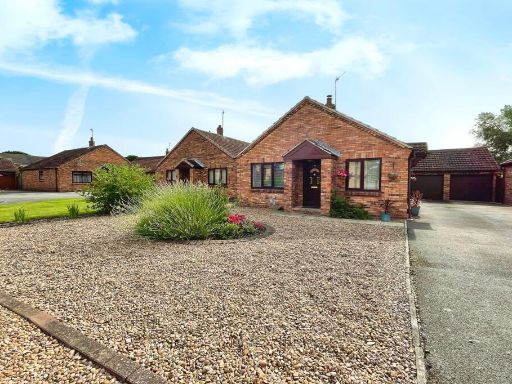 2 bedroom bungalow for sale in The Hollies, Osgodby, Selby, North Yorkshire, YO8 — £260,000 • 2 bed • 1 bath • 693 ft²
2 bedroom bungalow for sale in The Hollies, Osgodby, Selby, North Yorkshire, YO8 — £260,000 • 2 bed • 1 bath • 693 ft²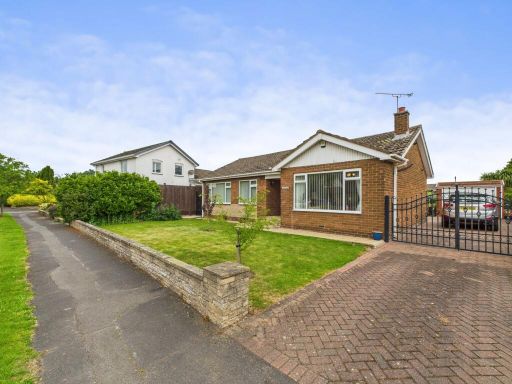 3 bedroom detached bungalow for sale in West Lane, Burn, YO8 — £400,000 • 3 bed • 1 bath • 1023 ft²
3 bedroom detached bungalow for sale in West Lane, Burn, YO8 — £400,000 • 3 bed • 1 bath • 1023 ft² 3 bedroom semi-detached bungalow for sale in The Ruddings, Selby, YO8 — £250,000 • 3 bed • 1 bath • 838 ft²
3 bedroom semi-detached bungalow for sale in The Ruddings, Selby, YO8 — £250,000 • 3 bed • 1 bath • 838 ft²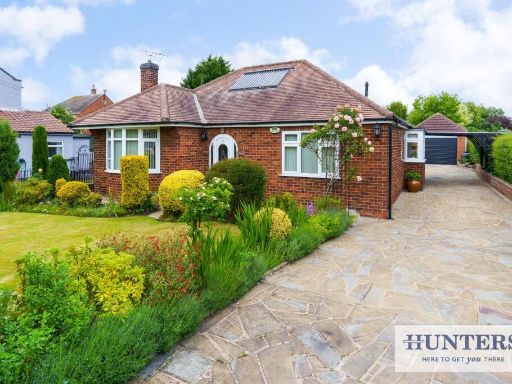 2 bedroom detached bungalow for sale in The Crescent, Sand Lane, YO8 — £375,000 • 2 bed • 2 bath • 1515 ft²
2 bedroom detached bungalow for sale in The Crescent, Sand Lane, YO8 — £375,000 • 2 bed • 2 bath • 1515 ft²