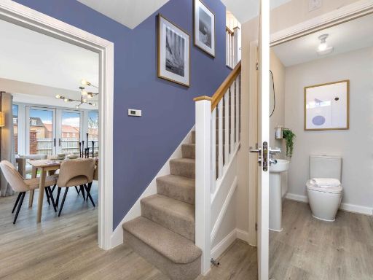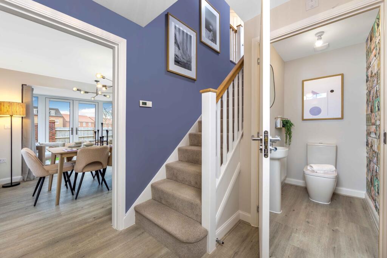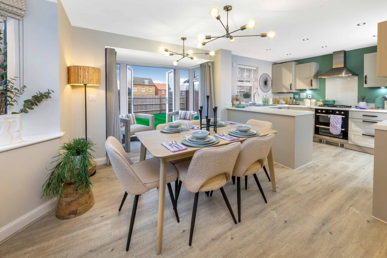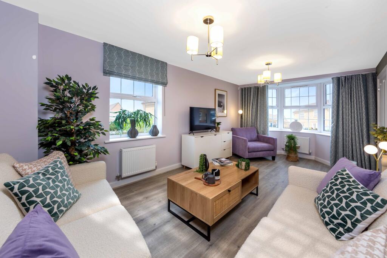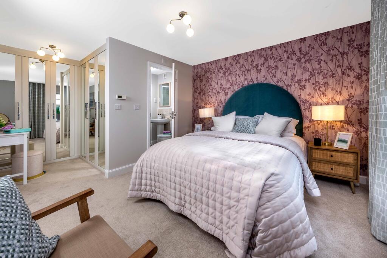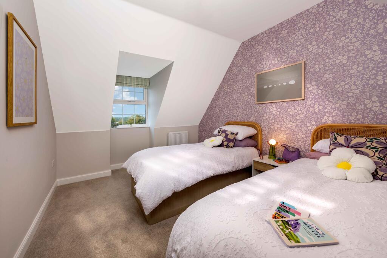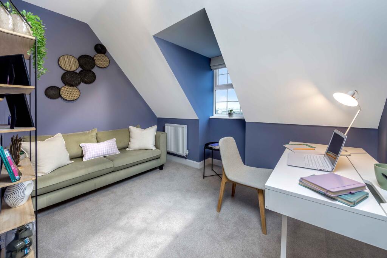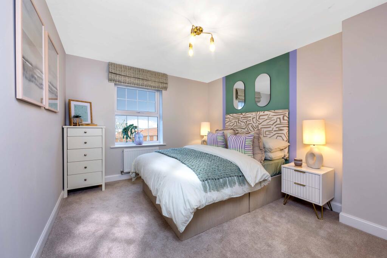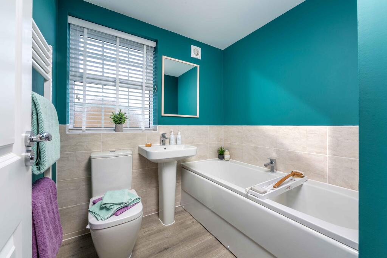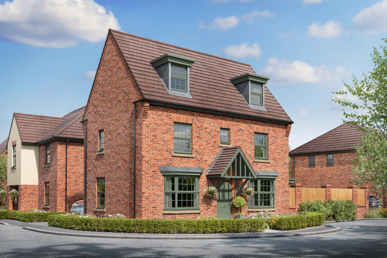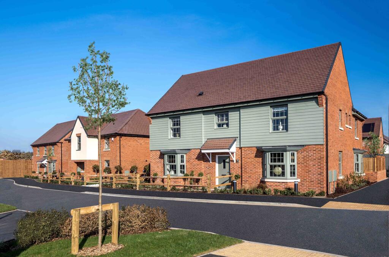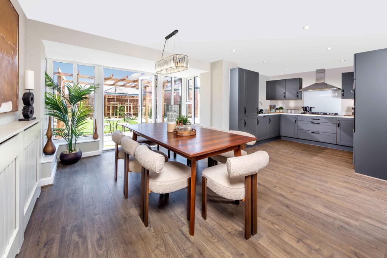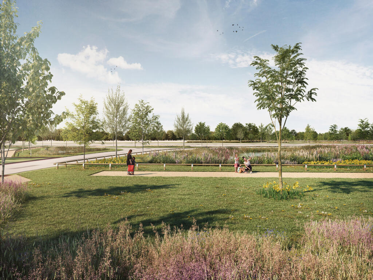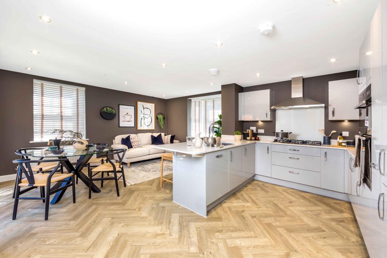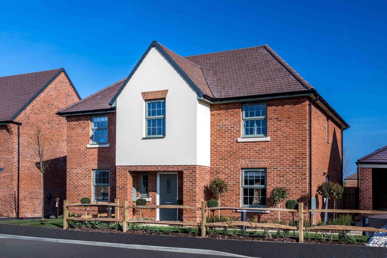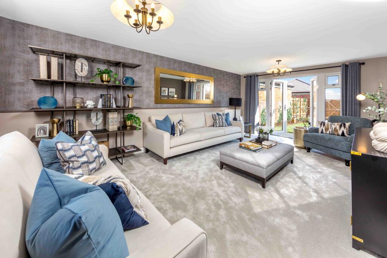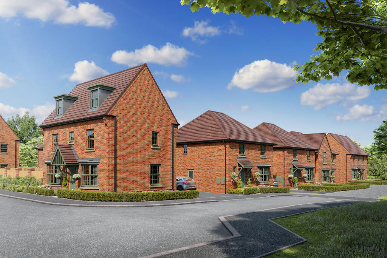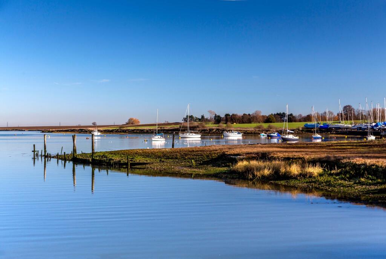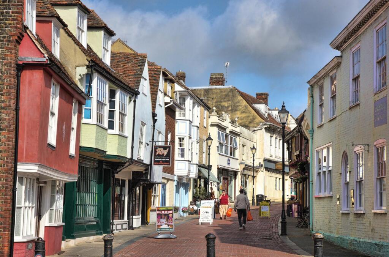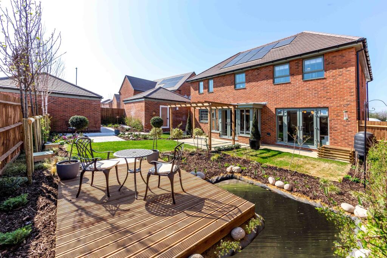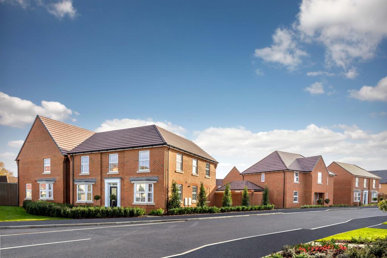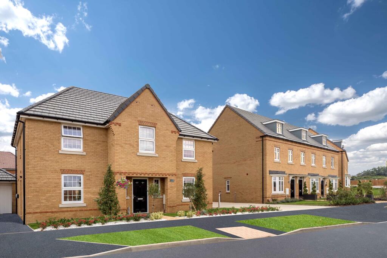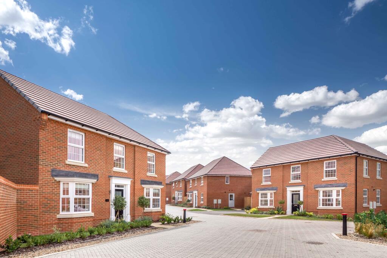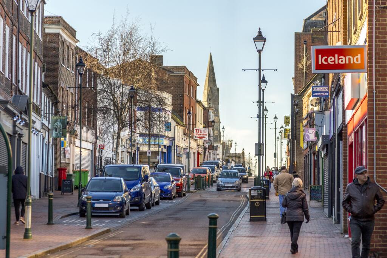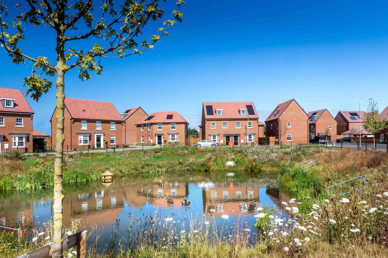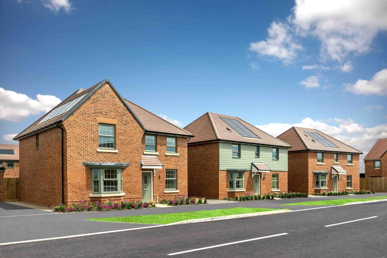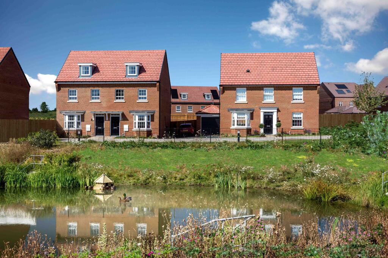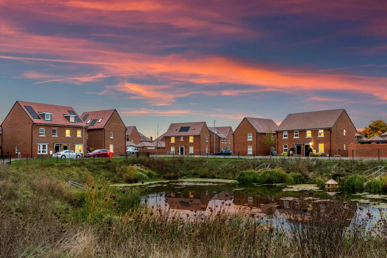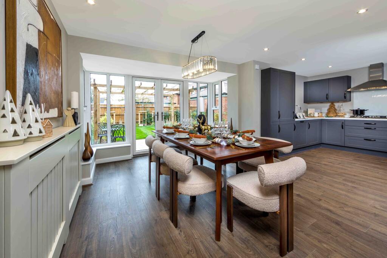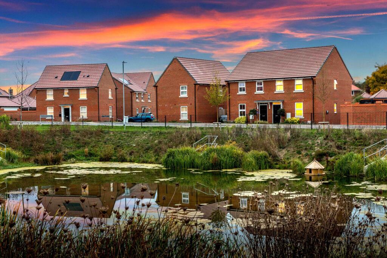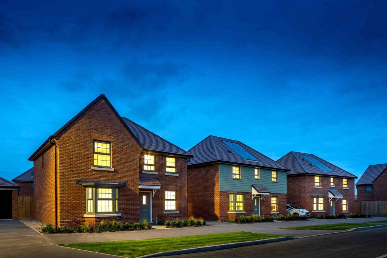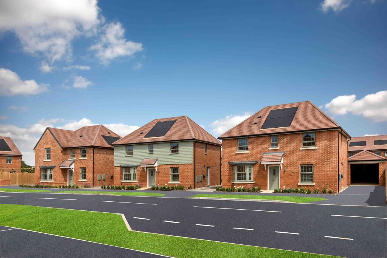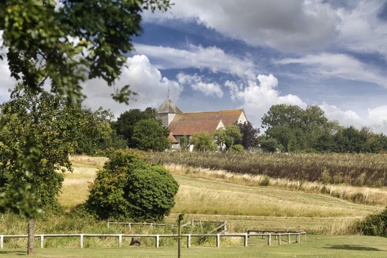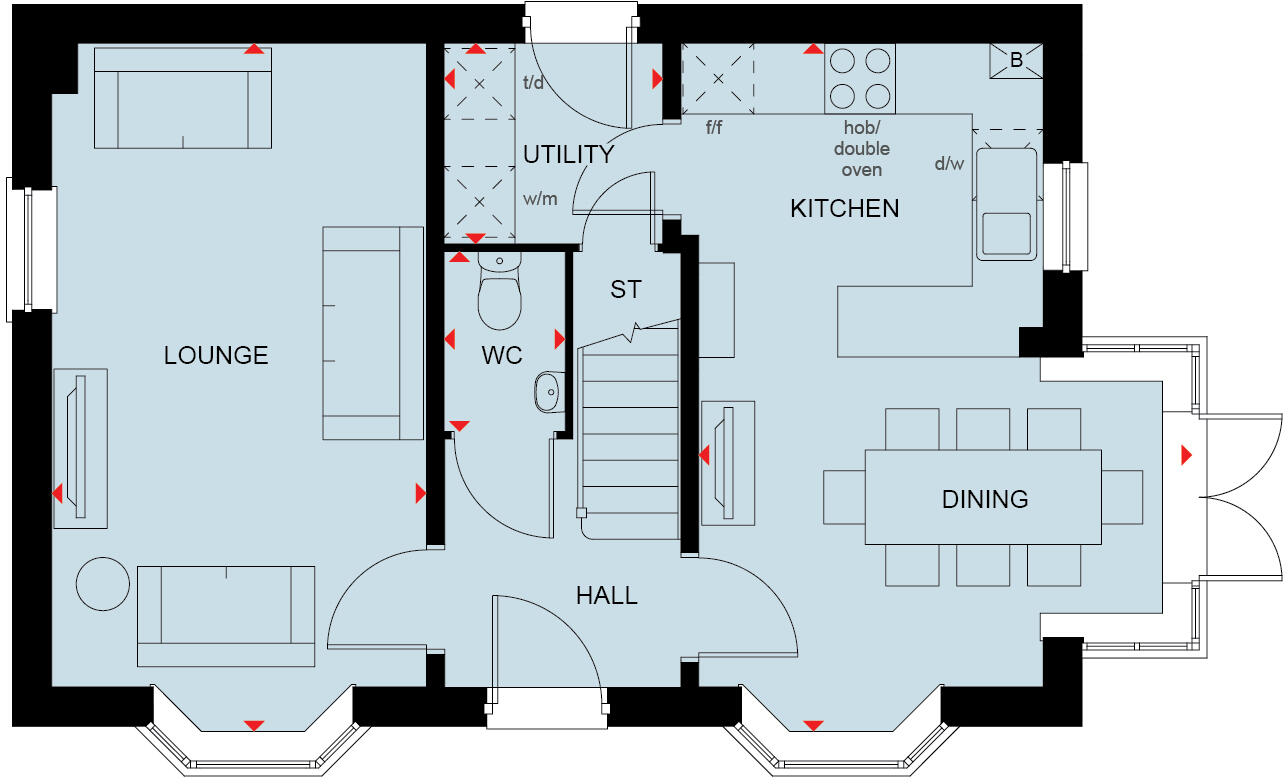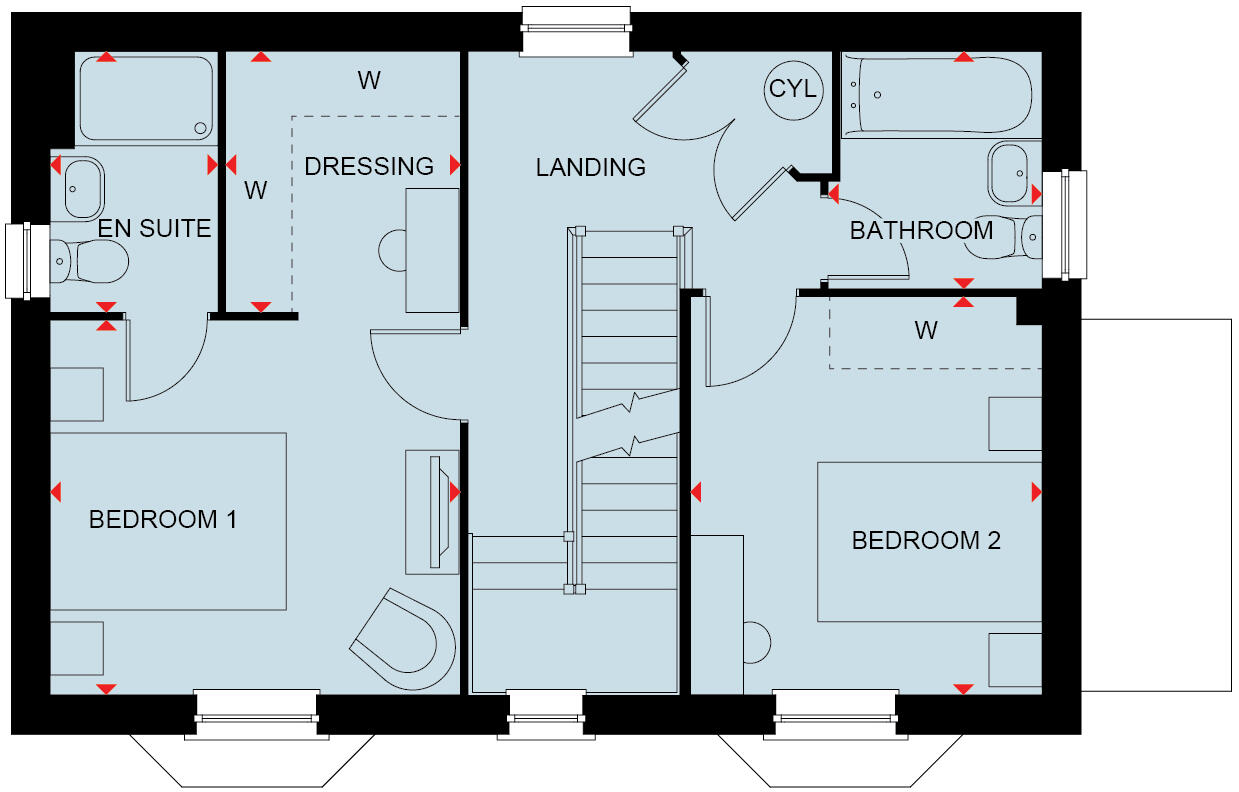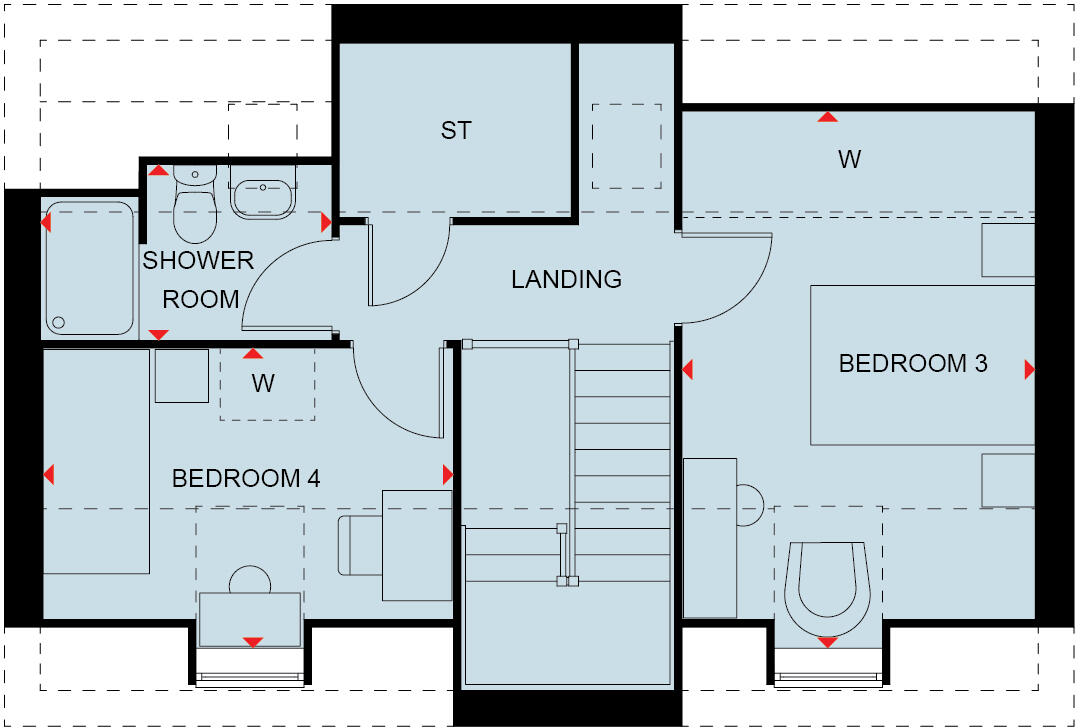Summary - Greensleaves Avenue, Borden,
Sittingbourne,
Kent,
ME10 1FW ME10 1FW
4 bed 1 bath Detached
Modern layout with parking and garden, crafted for flexible household living.
- Detached three-storey family home with modern finishes
- Open-plan kitchen/dining with garden access
- Double-aspect lounge for separate living space
- Principal bedroom with dressing area and ensuite
- Top floor offers two bedrooms and separate shower room
- Three allocated off-street parking spaces
- Enhanced energy-efficient features reduce running costs
- Compact overall size (approx. 1,094 sq ft); main bathroom is small
This three-storey detached house is arranged for flexible family living across compact but well-planned floors. The ground floor opens into a generous open-plan kitchen/dining area with direct garden access, while the double-aspect lounge provides a separate sociable sitting space. Natural light and modern finishes run through the home, and energy-efficient features help reduce running costs.
Bedrooms are arranged to suit multi-generational use or older children: two bedrooms occupy the top floor with their own shower room, while the principal bedroom includes a dressing area and an ensuite. There is excellent built-in storage and an additional utility room and WC on the ground floor to keep daily routines organised. Three allocated off-street parking spaces add convenience for households with multiple cars.
The property is compact overall at around 1,094 sq ft, so room sizes are efficient rather than expansive; the family bathroom is modest in size. The home is new-build with contemporary finishes, but buyers should note the smaller overall footprint compared with larger detached homes. Local primary and secondary school options include several rated Good, and the setting benefits from nearby green open space and fast broadband/mobile signal.
Overall this is a modern, low-maintenance detached house that suits growing families or buyers seeking a flexible, energy-efficient home close to town amenities. It offers quick access to outdoor space and practical parking, balanced against a smaller total floor area and modest main bathroom size.
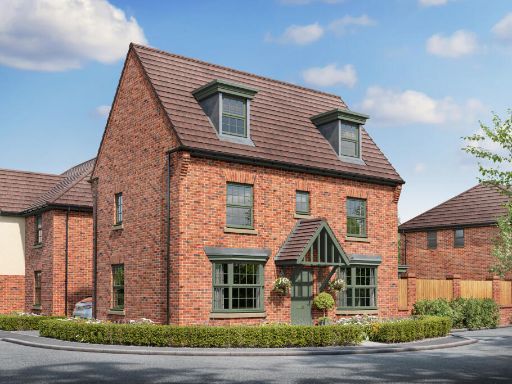 4 bedroom detached house for sale in Greensleaves Avenue, Borden,
Sittingbourne,
Kent,
ME10 1FW, ME10 — £524,995 • 4 bed • 1 bath • 1094 ft²
4 bedroom detached house for sale in Greensleaves Avenue, Borden,
Sittingbourne,
Kent,
ME10 1FW, ME10 — £524,995 • 4 bed • 1 bath • 1094 ft²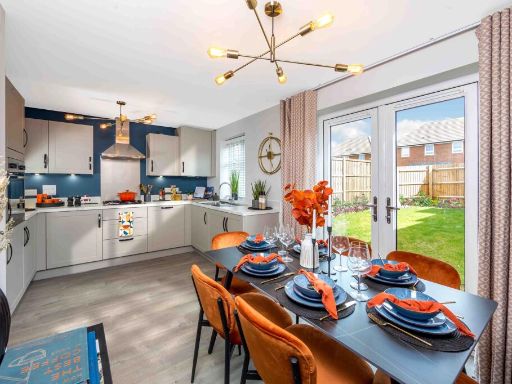 3 bedroom end of terrace house for sale in Greensleaves Avenue, Borden,
Sittingbourne,
Kent,
ME10 1FW, ME10 — £409,995 • 3 bed • 1 bath • 1011 ft²
3 bedroom end of terrace house for sale in Greensleaves Avenue, Borden,
Sittingbourne,
Kent,
ME10 1FW, ME10 — £409,995 • 3 bed • 1 bath • 1011 ft²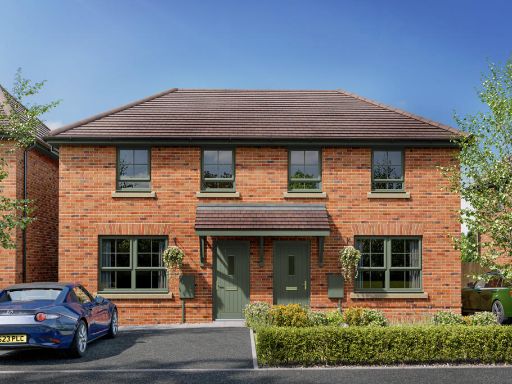 3 bedroom end of terrace house for sale in Greensleaves Avenue, Borden,
Sittingbourne,
Kent,
ME10 1FW, ME10 — £364,995 • 3 bed • 1 bath • 700 ft²
3 bedroom end of terrace house for sale in Greensleaves Avenue, Borden,
Sittingbourne,
Kent,
ME10 1FW, ME10 — £364,995 • 3 bed • 1 bath • 700 ft²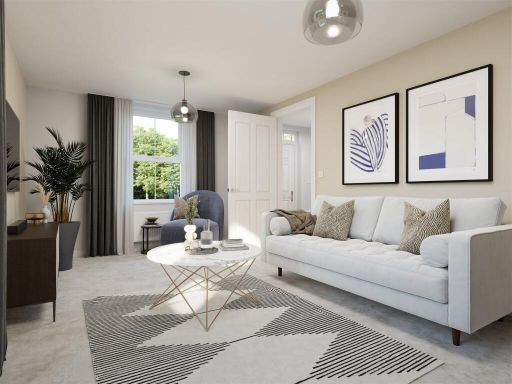 3 bedroom detached house for sale in Greensleaves Avenue, Borden,
Sittingbourne,
Kent,
ME10 1FW, ME10 — £439,995 • 3 bed • 1 bath • 806 ft²
3 bedroom detached house for sale in Greensleaves Avenue, Borden,
Sittingbourne,
Kent,
ME10 1FW, ME10 — £439,995 • 3 bed • 1 bath • 806 ft²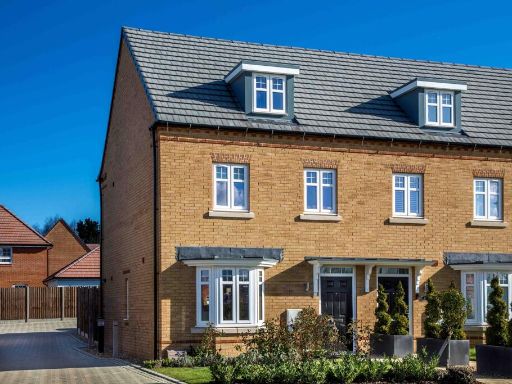 3 bedroom end of terrace house for sale in Greensleaves Avenue, Borden,
Sittingbourne,
Kent,
ME10 1FW, ME10 — £404,995 • 3 bed • 1 bath • 1011 ft²
3 bedroom end of terrace house for sale in Greensleaves Avenue, Borden,
Sittingbourne,
Kent,
ME10 1FW, ME10 — £404,995 • 3 bed • 1 bath • 1011 ft²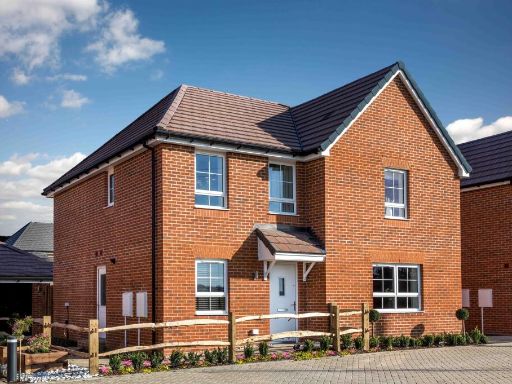 4 bedroom detached house for sale in PLATINUM WAY,
Borden,
Sittingbourne,
ME10 — £484,995 • 4 bed • 1 bath • 1134 ft²
4 bedroom detached house for sale in PLATINUM WAY,
Borden,
Sittingbourne,
ME10 — £484,995 • 4 bed • 1 bath • 1134 ft²































































