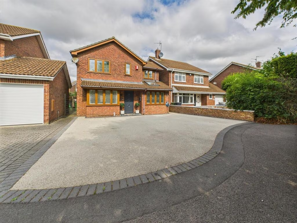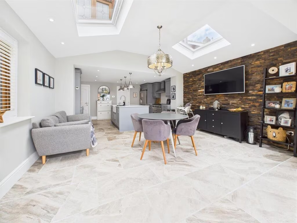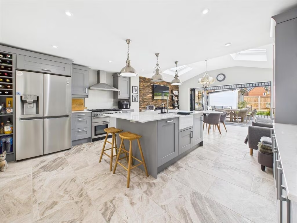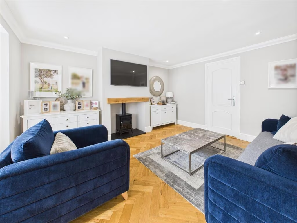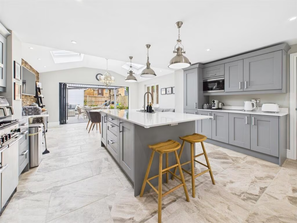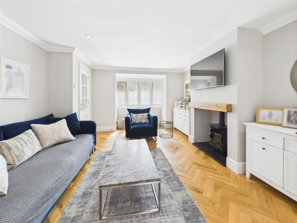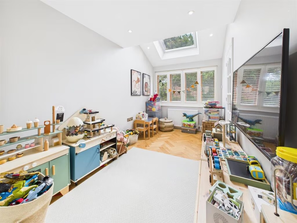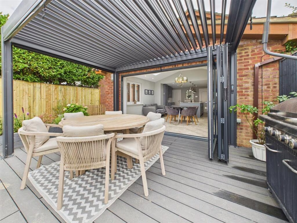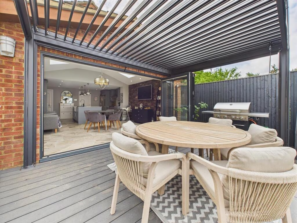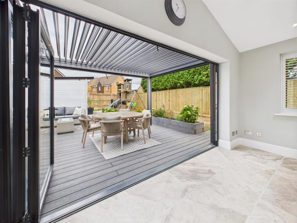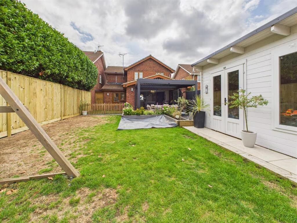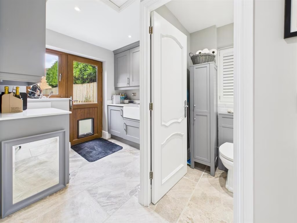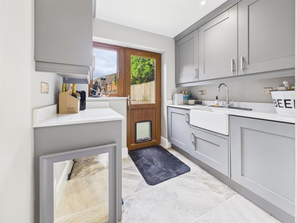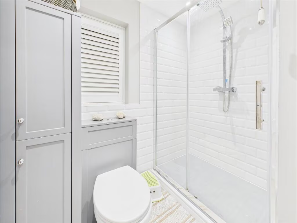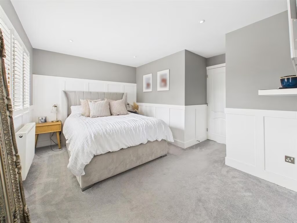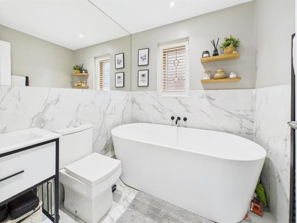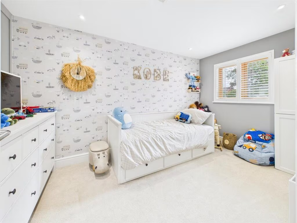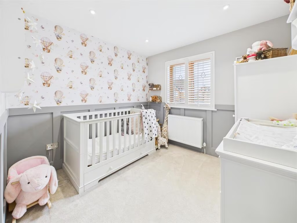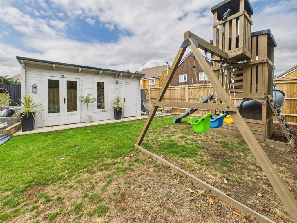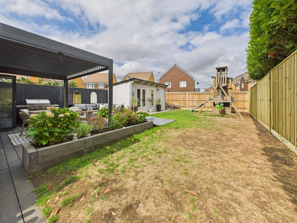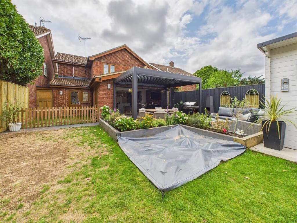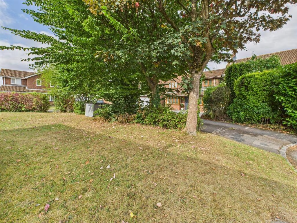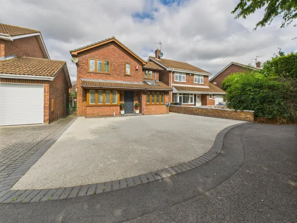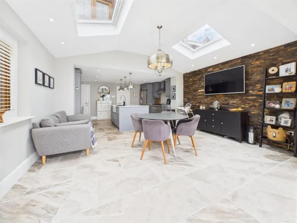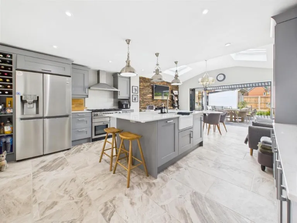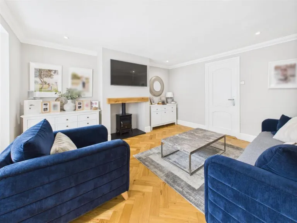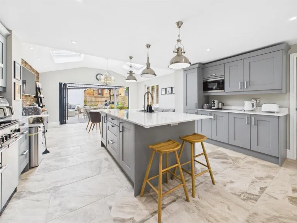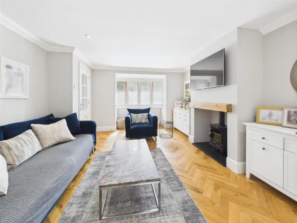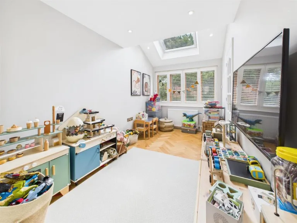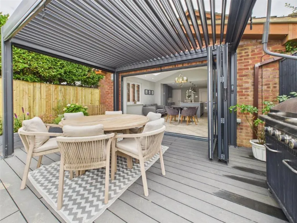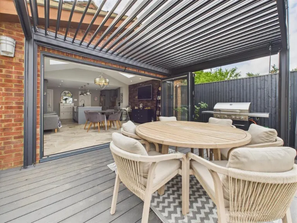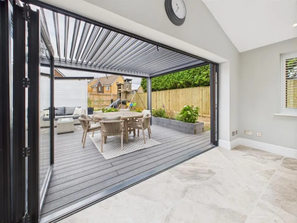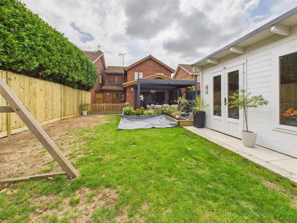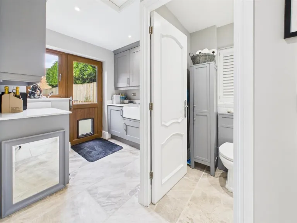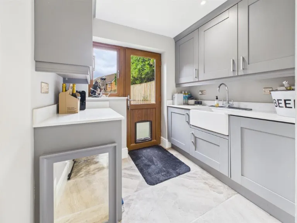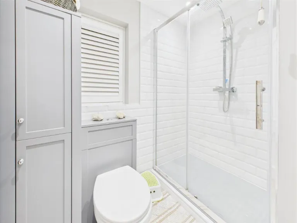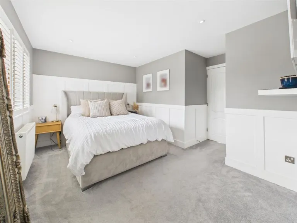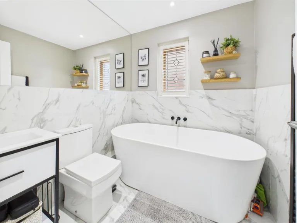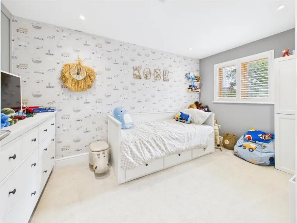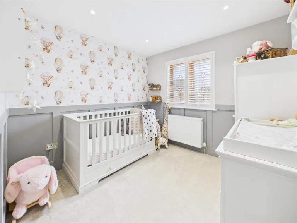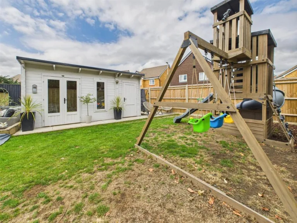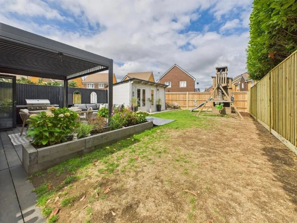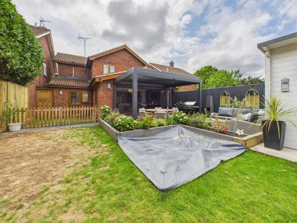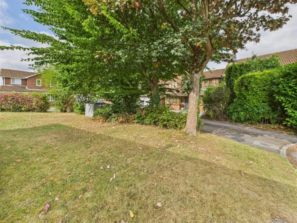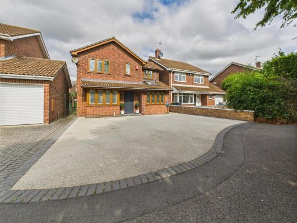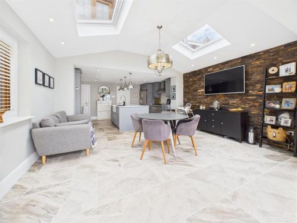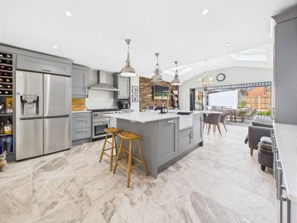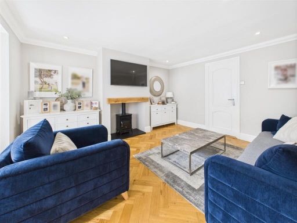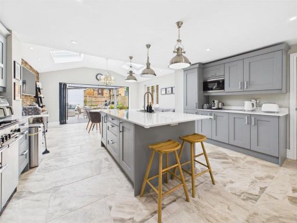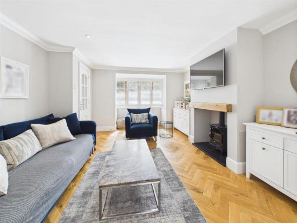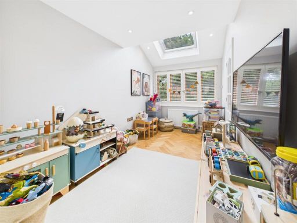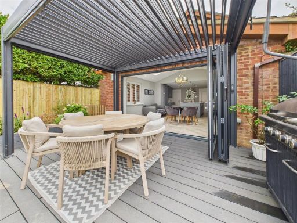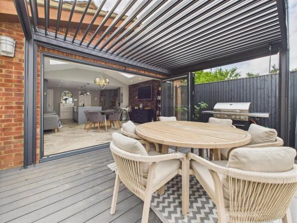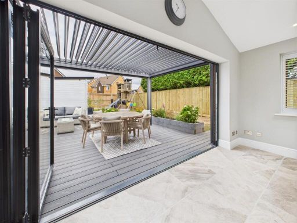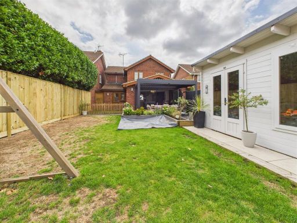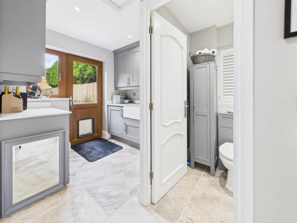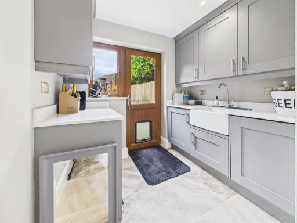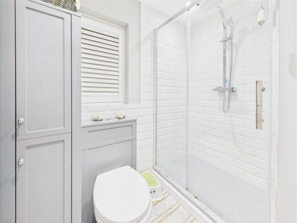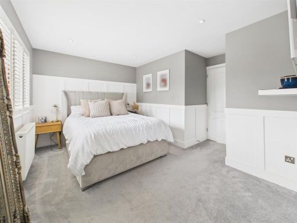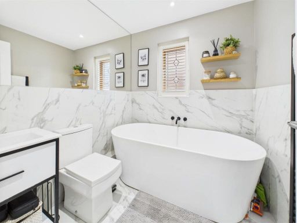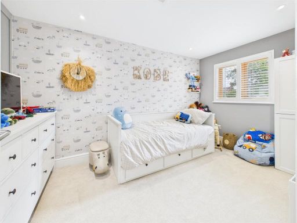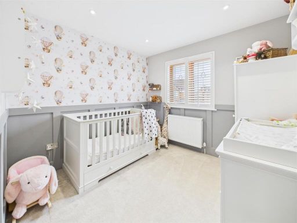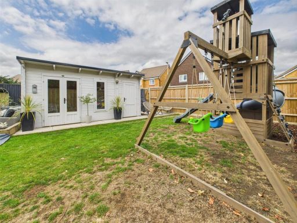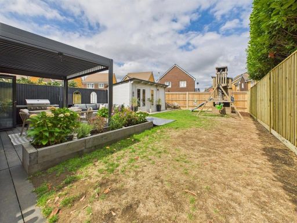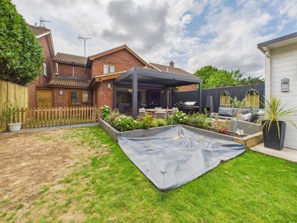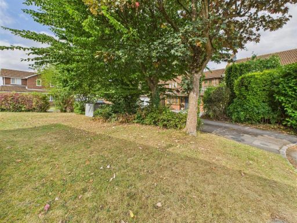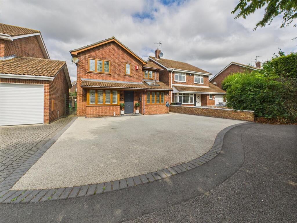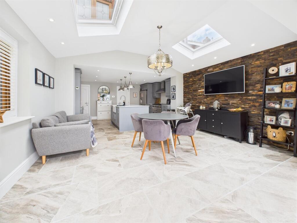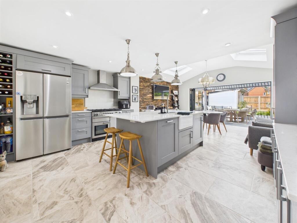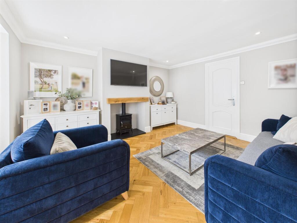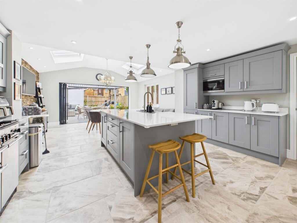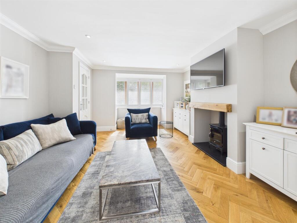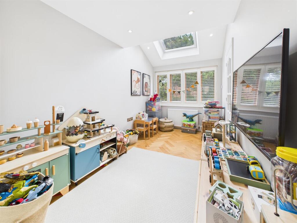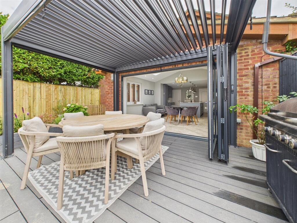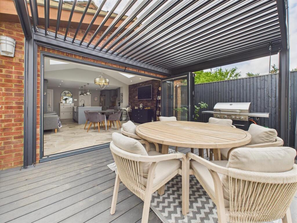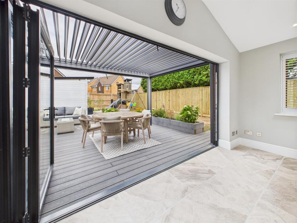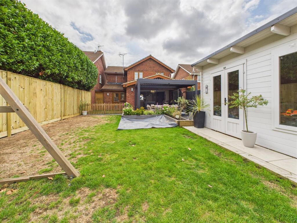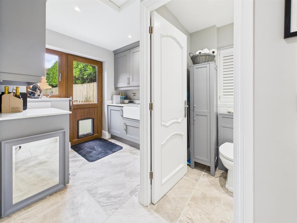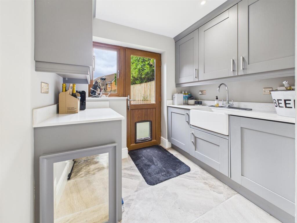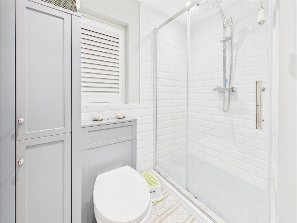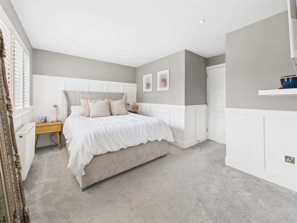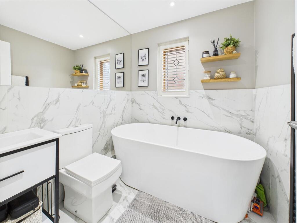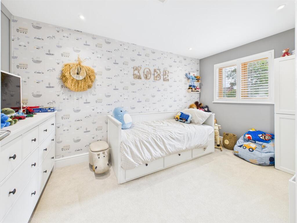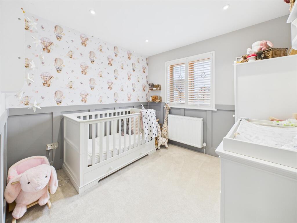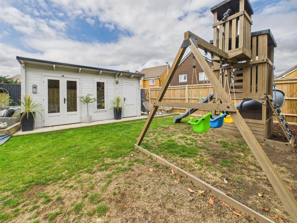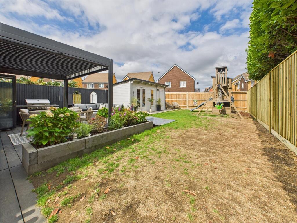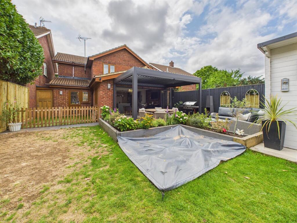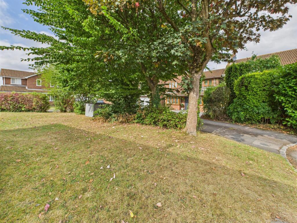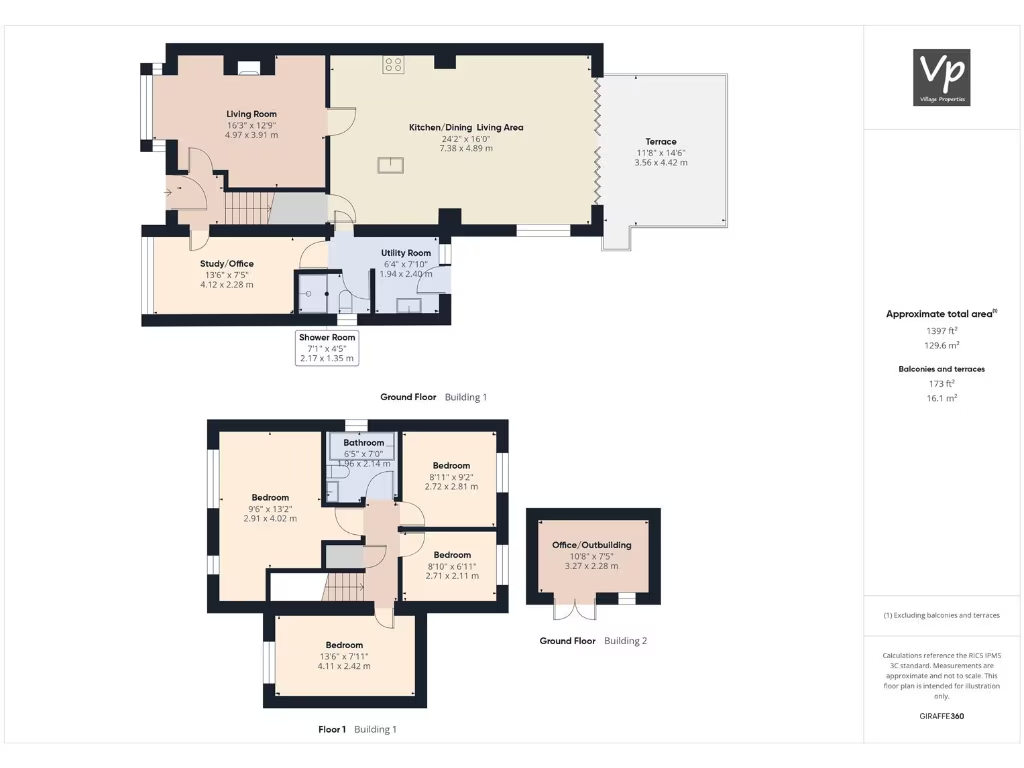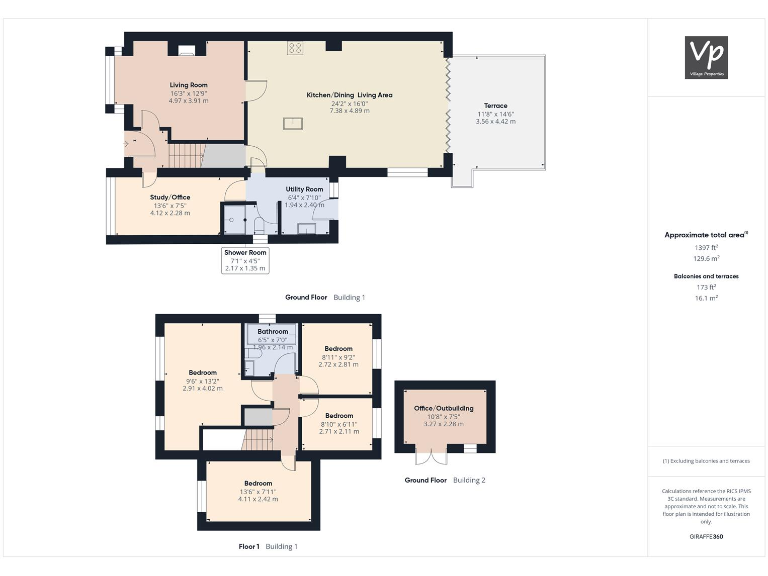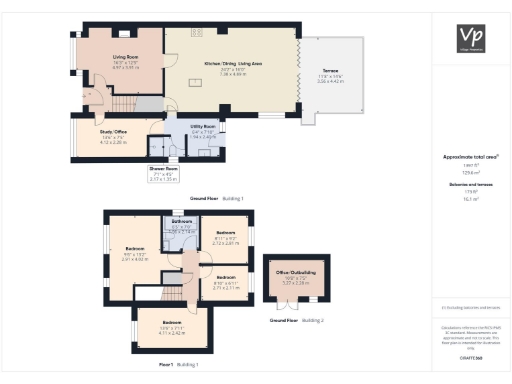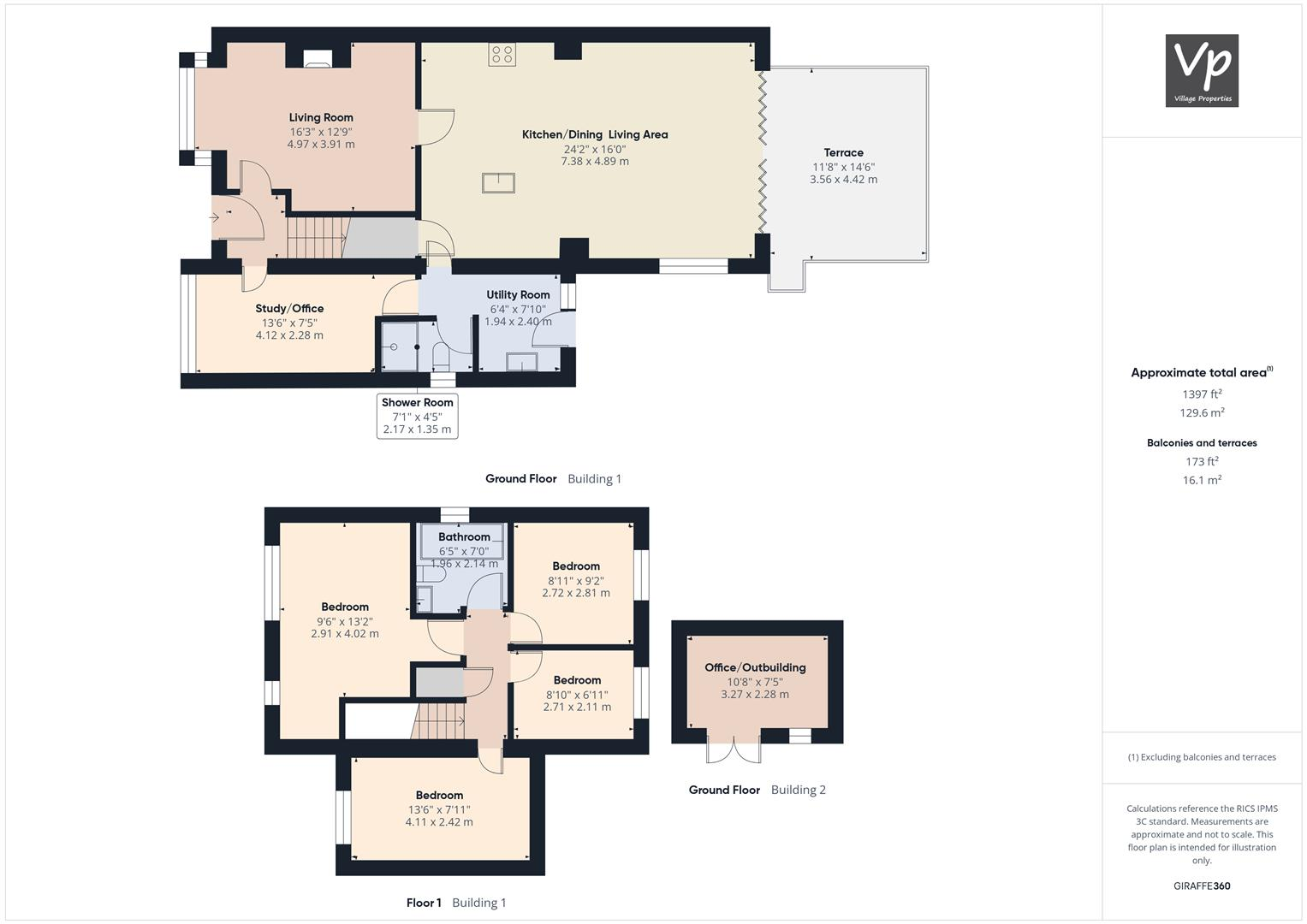Summary - 24 EMBROOK WAY CALCOT READING RG31 7BG
4 bed 2 bath Detached
Spacious four-bedroom home with open-plan living, parking and excellent commuter links.
Four double bedrooms in a detached, two-storey layout
Open-plan kitchen/dining/living area with island and skylights
Separate living room plus ground-floor study/office
Refitted family bathroom; additional downstairs shower room
Utility room, outbuilding/storage and side garden access
Off-street parking for up to three cars and integral garage
Electric vehicle charging point fitted
Council tax band E — above average ongoing cost
This well-presented four-bedroom detached house on Embrook Way combines contemporary finishes with a flexible family layout. The open-plan kitchen/dining/living space, high ceilings and skylights create a bright, sociable heart to the home, while a separate sitting room and ground-floor study give options for formal living and home working.
Practicality is strong: a refitted family bathroom, downstairs shower room, utility room, outbuilding for storage and side access to the garden support everyday family life. There is substantial off-street parking for up to three cars, an integral garage and an electric vehicle charging point—useful for commuters and multi-car households. The property sits in a very affluent, well-connected suburb with good local schools and easy access to the M4 (J12).
Buyers should note the garden and plot are average in size for a suburban detached home, and there are no notable external views. Council tax sits at band E (above average), which is a recurring cost to consider. Overall this is a modern, comfortable family home offering immediate move-in condition and practical space for working from home or entertaining.
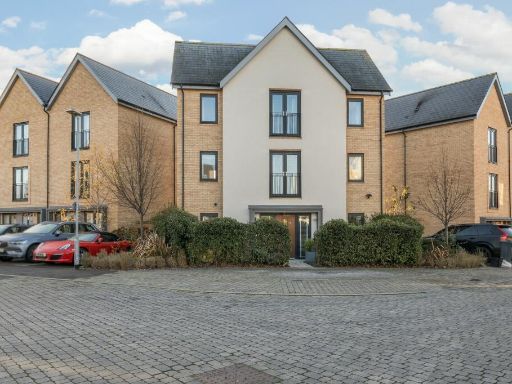 4 bedroom detached house for sale in Tidman Road, Reading, RG2 — £550,000 • 4 bed • 2 bath • 1518 ft²
4 bedroom detached house for sale in Tidman Road, Reading, RG2 — £550,000 • 4 bed • 2 bath • 1518 ft²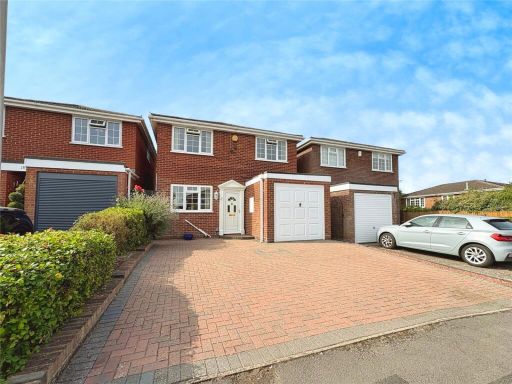 4 bedroom detached house for sale in Childrey Way, Tilehurst, Reading, RG31 — £550,000 • 4 bed • 1 bath • 1137 ft²
4 bedroom detached house for sale in Childrey Way, Tilehurst, Reading, RG31 — £550,000 • 4 bed • 1 bath • 1137 ft²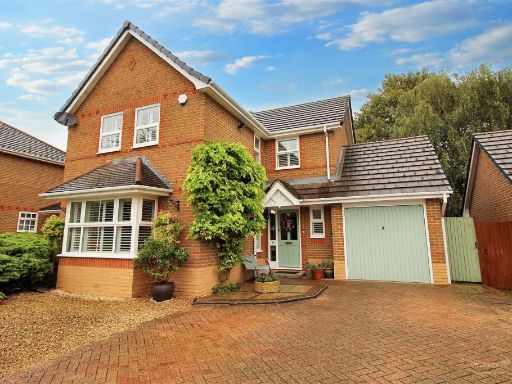 4 bedroom detached house for sale in May Park, Calcot, Reading, RG31 — £600,000 • 4 bed • 2 bath • 1349 ft²
4 bedroom detached house for sale in May Park, Calcot, Reading, RG31 — £600,000 • 4 bed • 2 bath • 1349 ft²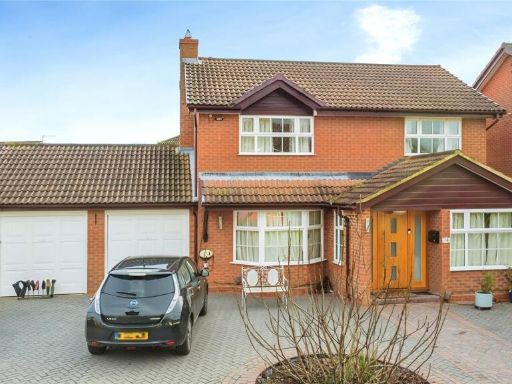 4 bedroom detached house for sale in Porter Close, Lower Earley, Reading, Berkshire, RG6 — £730,000 • 4 bed • 3 bath • 1682 ft²
4 bedroom detached house for sale in Porter Close, Lower Earley, Reading, Berkshire, RG6 — £730,000 • 4 bed • 3 bath • 1682 ft²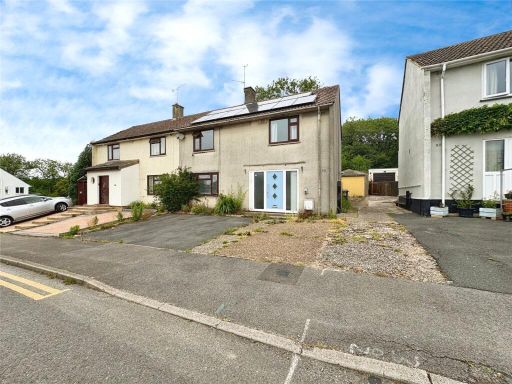 4 bedroom semi-detached house for sale in Garston Crescent, Calcot, Reading, RG31 — £475,000 • 4 bed • 1 bath • 1035 ft²
4 bedroom semi-detached house for sale in Garston Crescent, Calcot, Reading, RG31 — £475,000 • 4 bed • 1 bath • 1035 ft²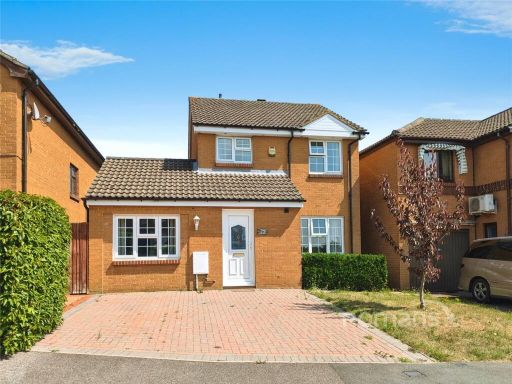 4 bedroom detached house for sale in Catcliffe Way, Lower Earley, Reading, RG6 — £550,000 • 4 bed • 1 bath • 1092 ft²
4 bedroom detached house for sale in Catcliffe Way, Lower Earley, Reading, RG6 — £550,000 • 4 bed • 1 bath • 1092 ft²