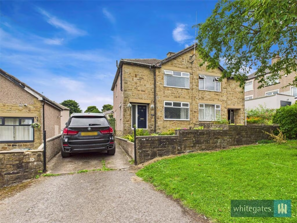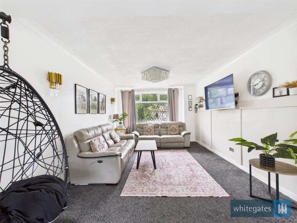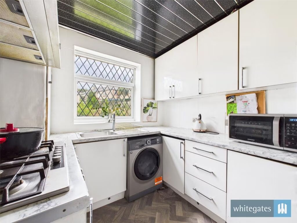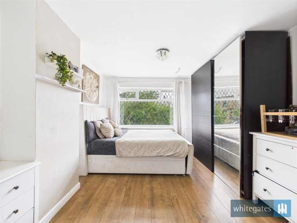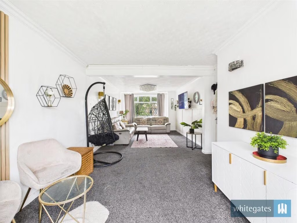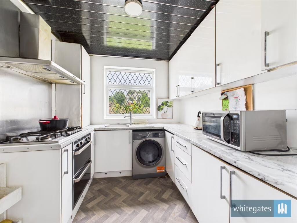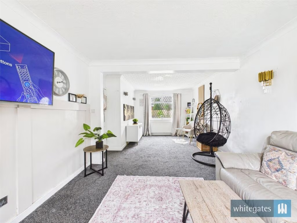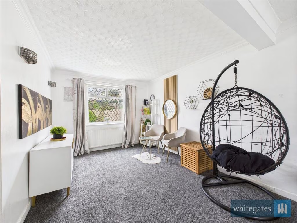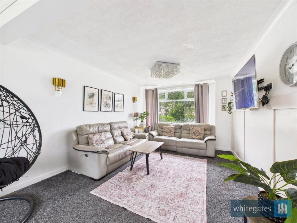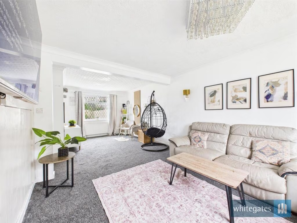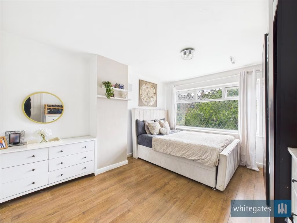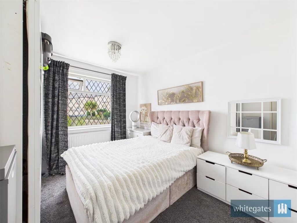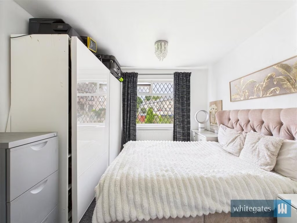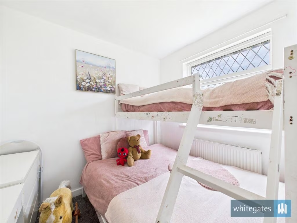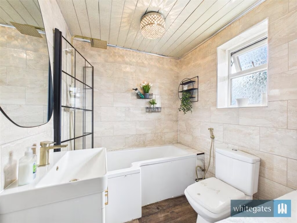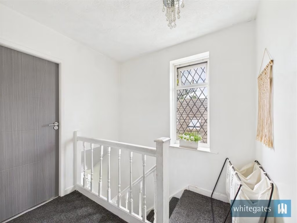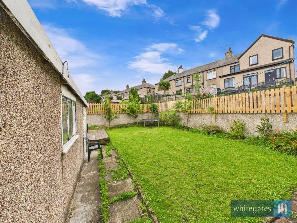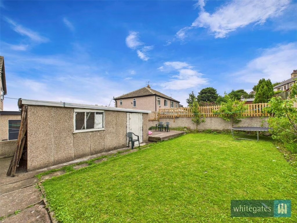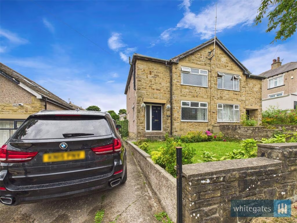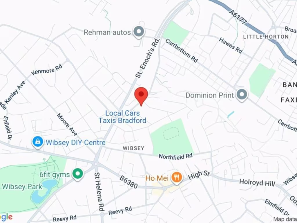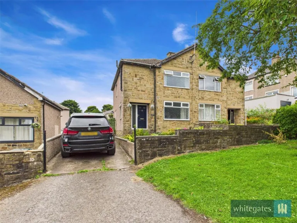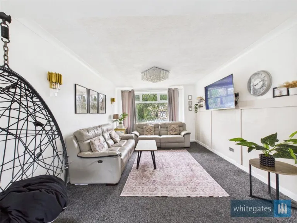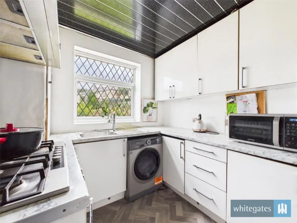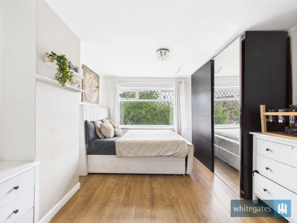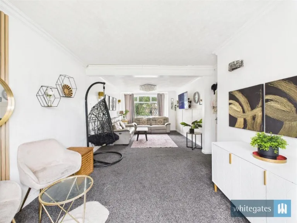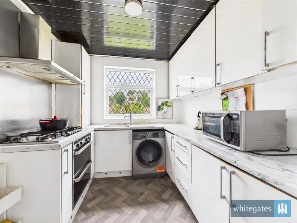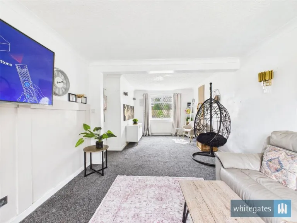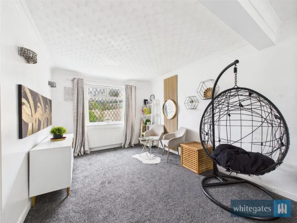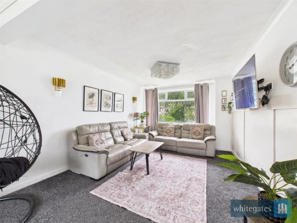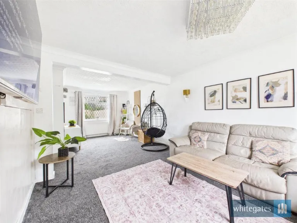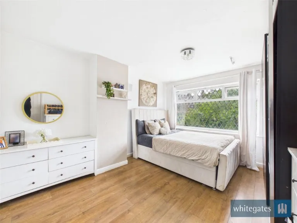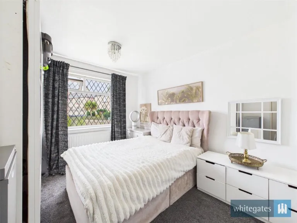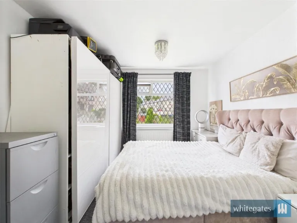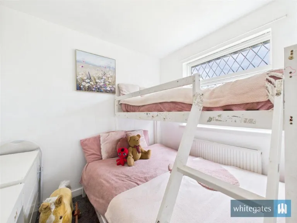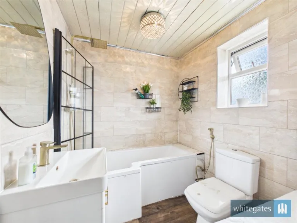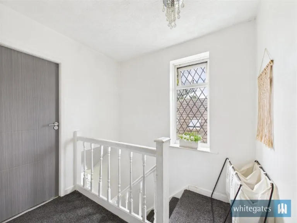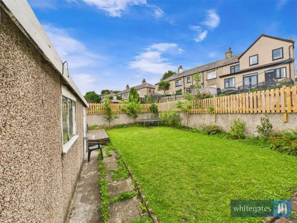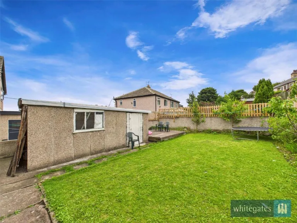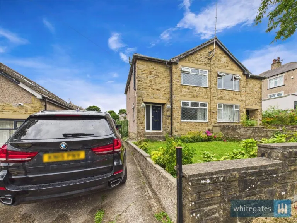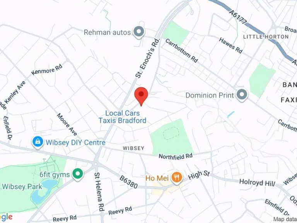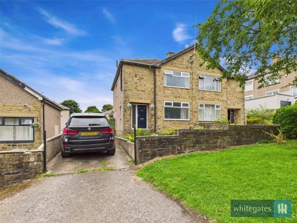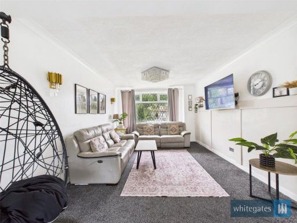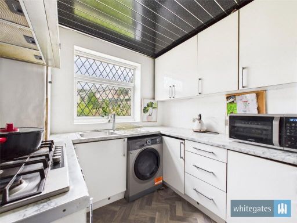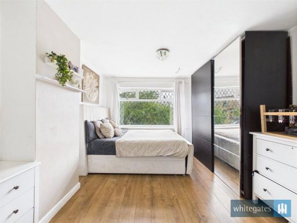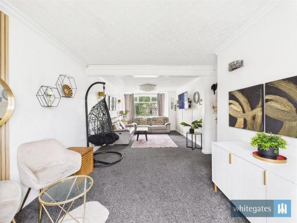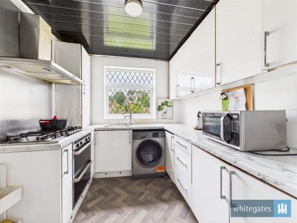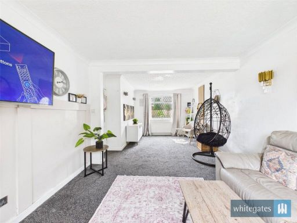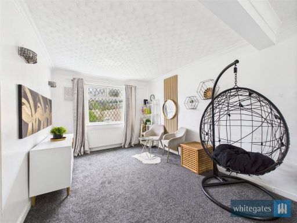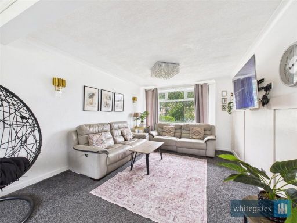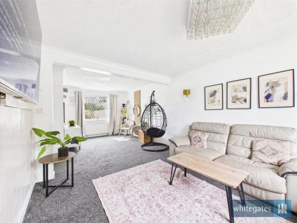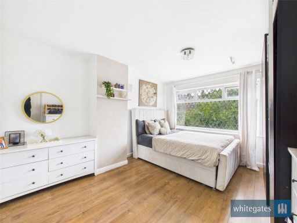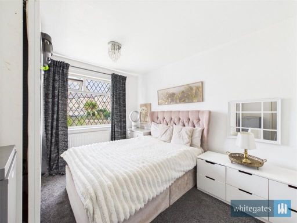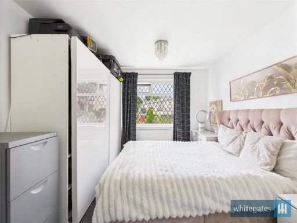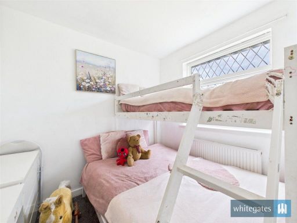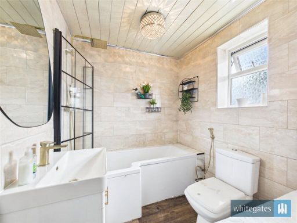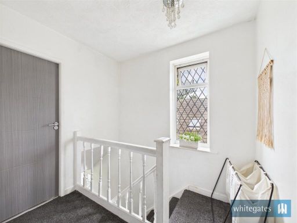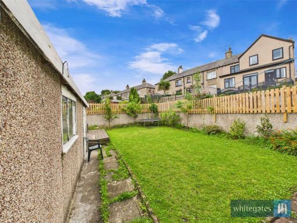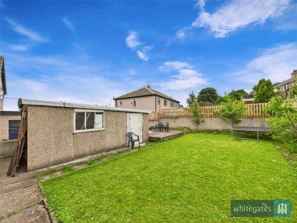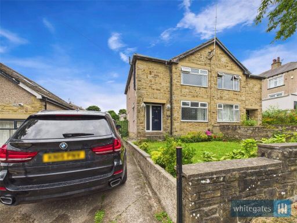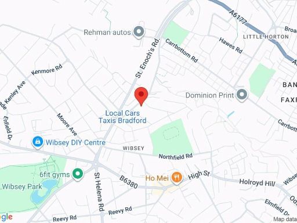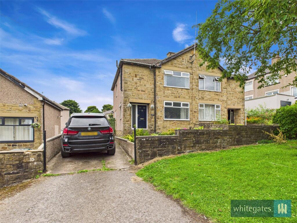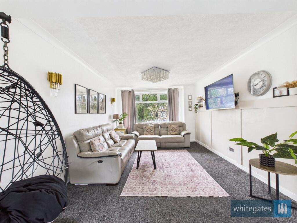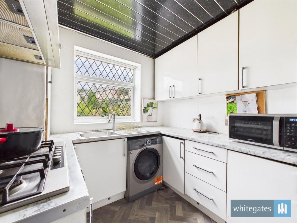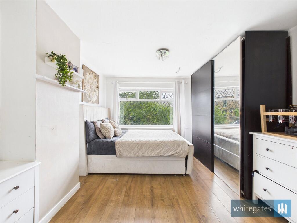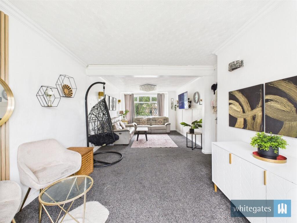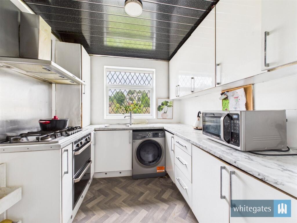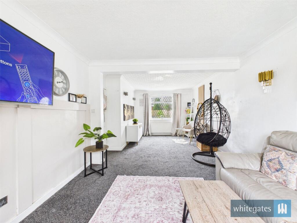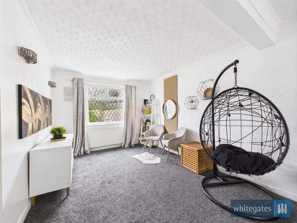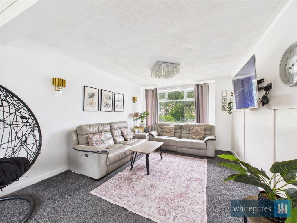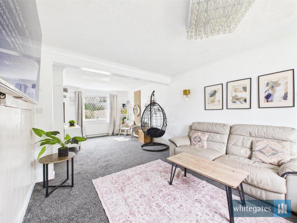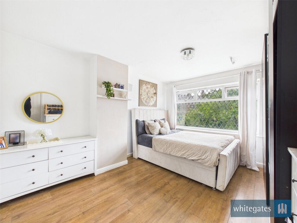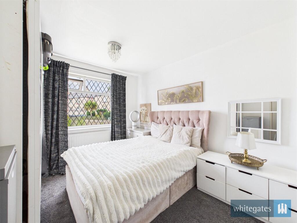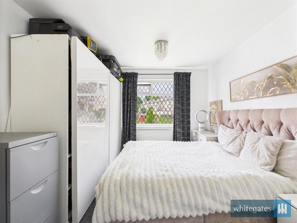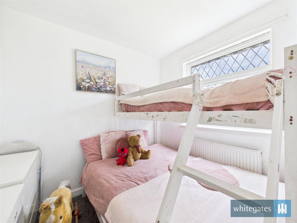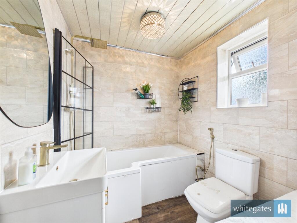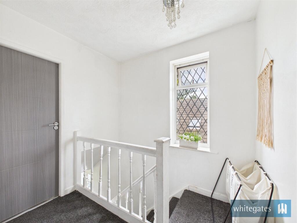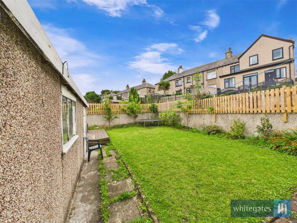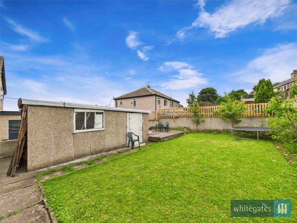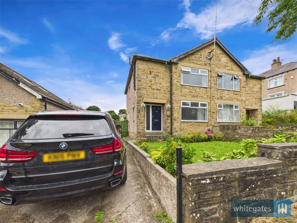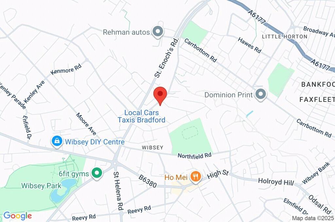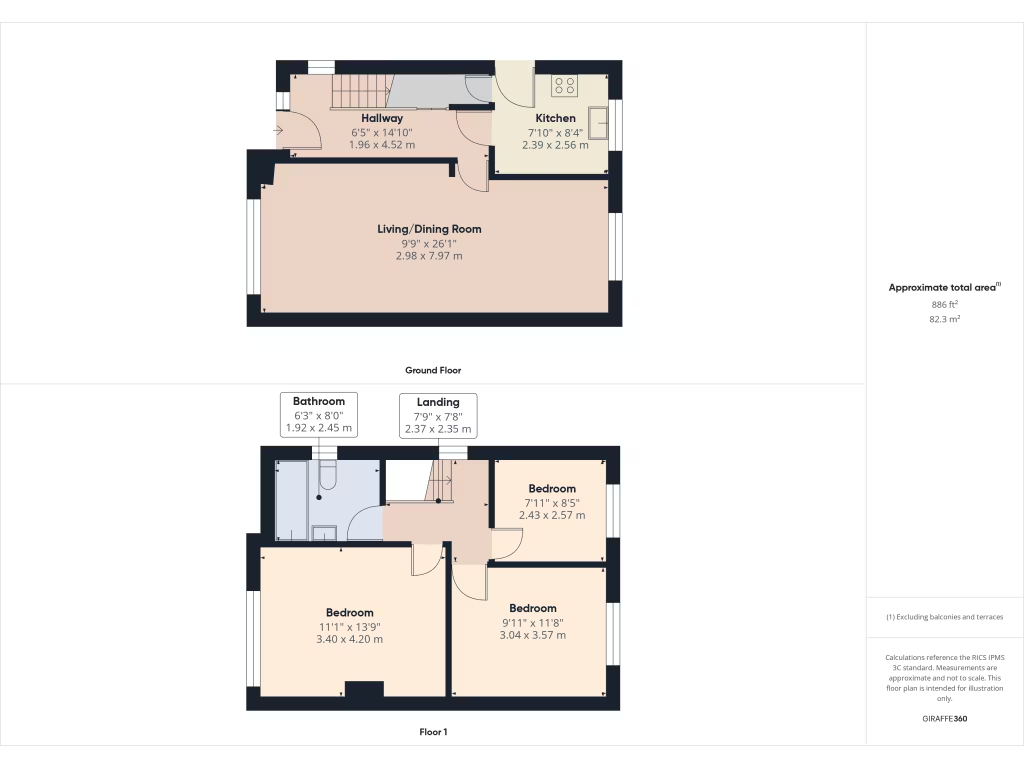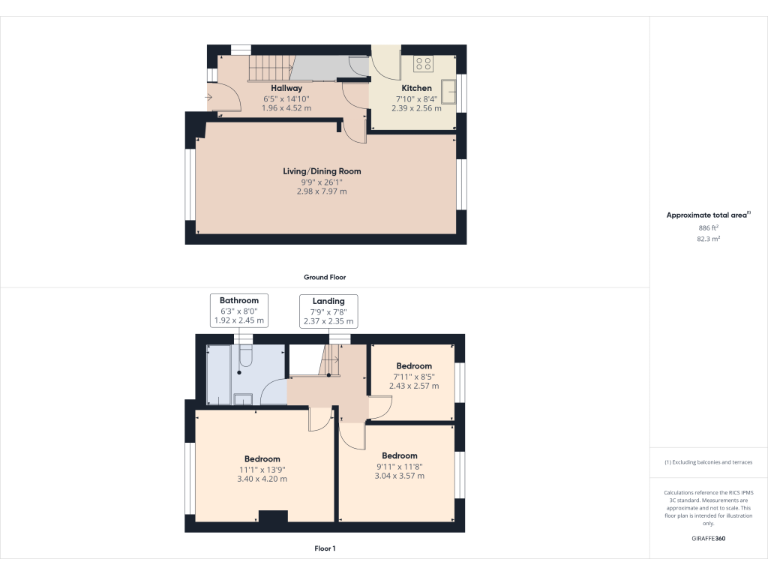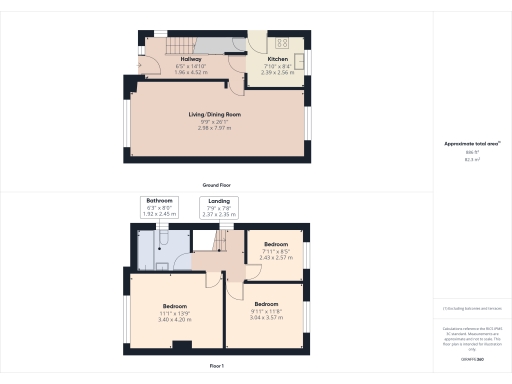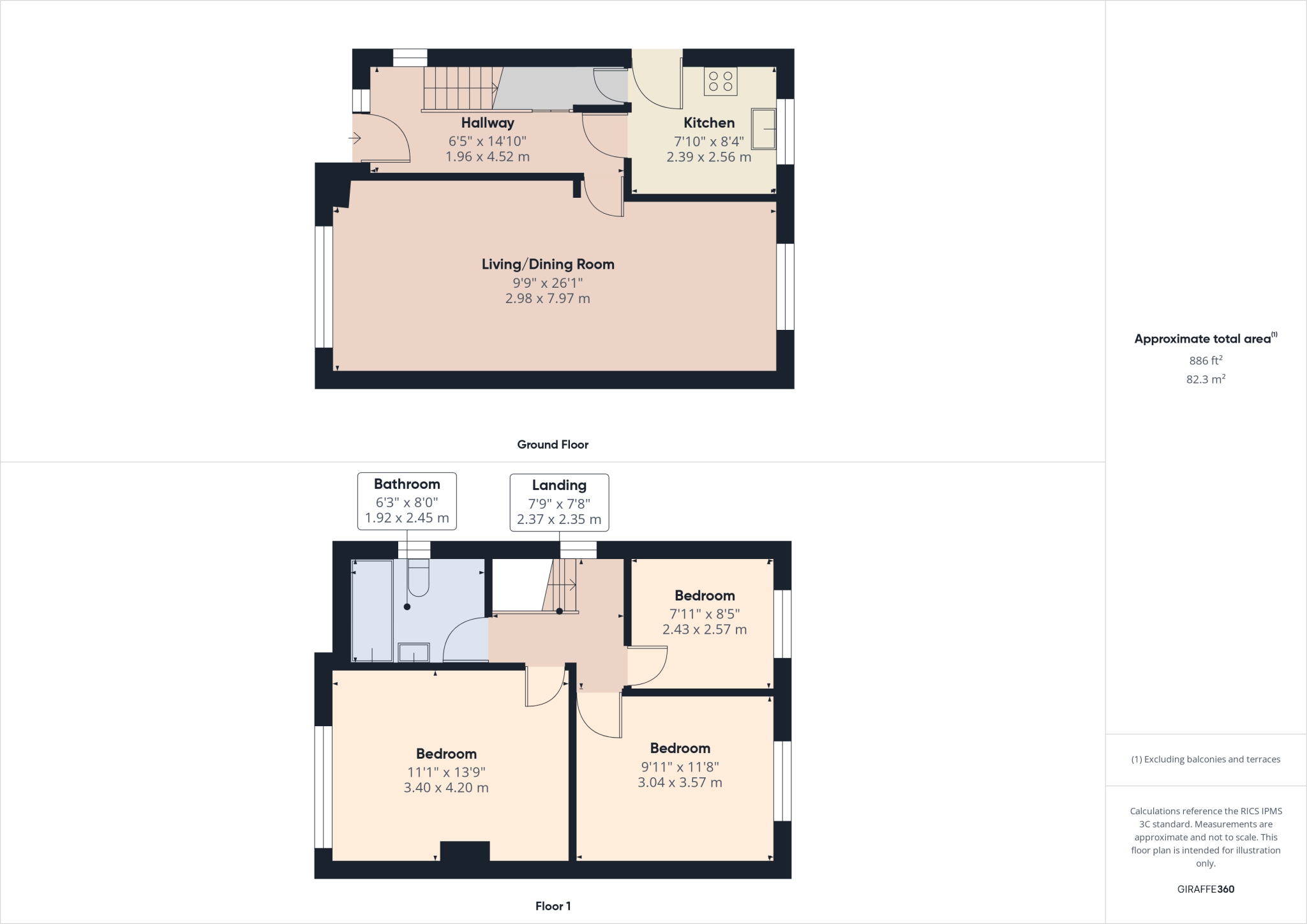Summary - 137 BROWNROYD HILL ROAD BRADFORD BD6 1RU
3 bed 1 bath Semi-Detached
Roomy plot and loft potential ideal for growing households.
Three bedrooms with larger-than-average third room
This well-presented three-bedroom semi sits on a generous corner plot in Wibsey Village, offering practical family living with clear scope to add value. The bright open-plan lounge and a larger-than-usual third bedroom give immediate comfort; loft space and side/rear gardens present realistic extension or conversion opportunities (subject to planning).
The house retains period stone character and benefits from off-street parking plus a garage and decking area with potential to build above while preserving outdoor space. Mains gas boiler and double glazing provide efficient everyday running, and the property lies close to good primary schools, parks and transport links, useful for commuting or families.
Important facts: the property dates from the 1930–49 era and has cavity walls assumed to be uninsulated, so buyers should expect insulation and energy-efficiency improvements may be needed. There is a single family bathroom and the immediate area records above-average crime and higher local deprivation indicators; prospective purchasers should factor these into their decision.
Overall this home suits a growing family or buyer seeking a project with scope to extend/modernise and add equity. Council Tax Band C; loft conversion and lateral extensions are possible but subject to planning permission and local constraints.
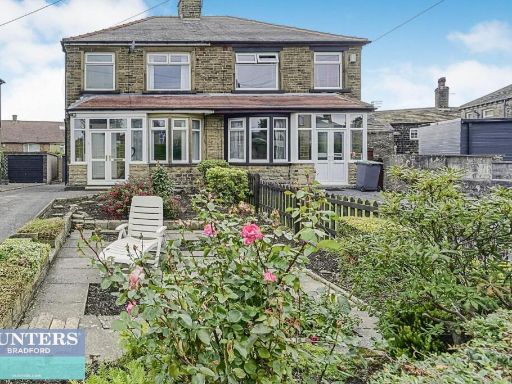 3 bedroom semi-detached house for sale in Briggs Avenue Bradford, West Yorkshire, BD6 3AY, BD6 — £210,000 • 3 bed • 1 bath • 851 ft²
3 bedroom semi-detached house for sale in Briggs Avenue Bradford, West Yorkshire, BD6 3AY, BD6 — £210,000 • 3 bed • 1 bath • 851 ft²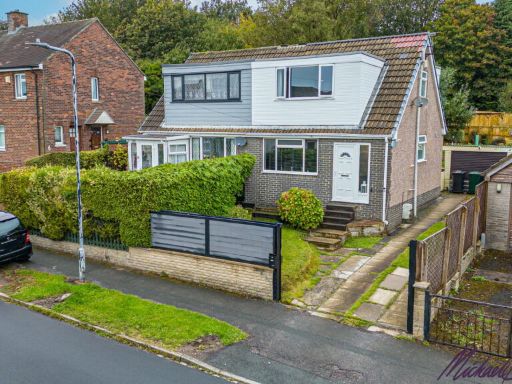 3 bedroom semi-detached house for sale in Saxton Avenue, Bradford, BD6 3SW, BD6 — £230,000 • 3 bed • 1 bath • 628 ft²
3 bedroom semi-detached house for sale in Saxton Avenue, Bradford, BD6 3SW, BD6 — £230,000 • 3 bed • 1 bath • 628 ft²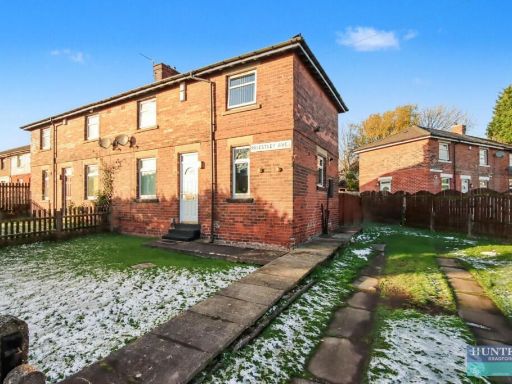 2 bedroom semi-detached house for sale in Priestley Avenue, Wibsey, Bradford, BD6 1HW, BD6 — £140,000 • 2 bed • 1 bath • 499 ft²
2 bedroom semi-detached house for sale in Priestley Avenue, Wibsey, Bradford, BD6 1HW, BD6 — £140,000 • 2 bed • 1 bath • 499 ft²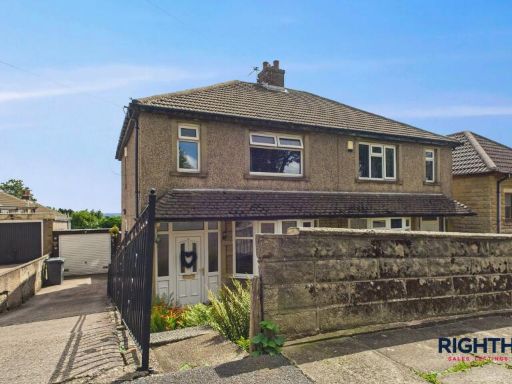 3 bedroom semi-detached house for sale in Brearcliffe Drive, Bradford, BD6 — £199,950 • 3 bed • 1 bath • 775 ft²
3 bedroom semi-detached house for sale in Brearcliffe Drive, Bradford, BD6 — £199,950 • 3 bed • 1 bath • 775 ft²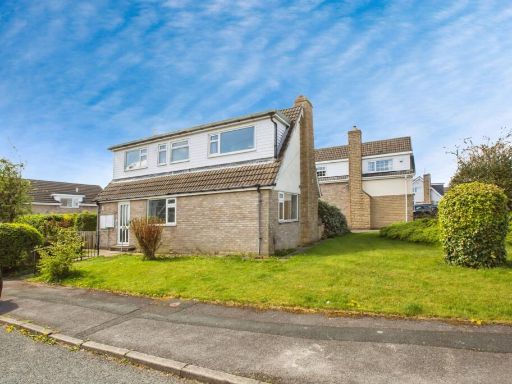 3 bedroom detached house for sale in Brearcliffe Drive, Bradford, West Yorkshire, BD6 — £260,000 • 3 bed • 1 bath • 1342 ft²
3 bedroom detached house for sale in Brearcliffe Drive, Bradford, West Yorkshire, BD6 — £260,000 • 3 bed • 1 bath • 1342 ft²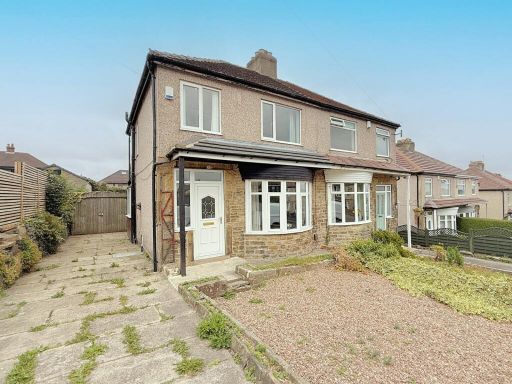 3 bedroom semi-detached house for sale in Farfield Grove, Wibsey, Bradford, BD6 — £185,000 • 3 bed • 1 bath • 764 ft²
3 bedroom semi-detached house for sale in Farfield Grove, Wibsey, Bradford, BD6 — £185,000 • 3 bed • 1 bath • 764 ft²