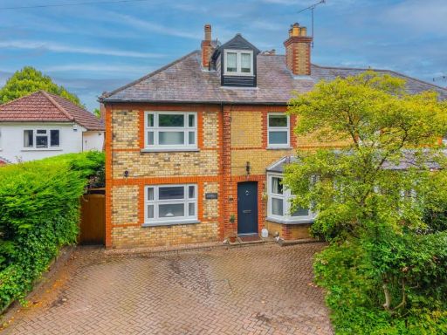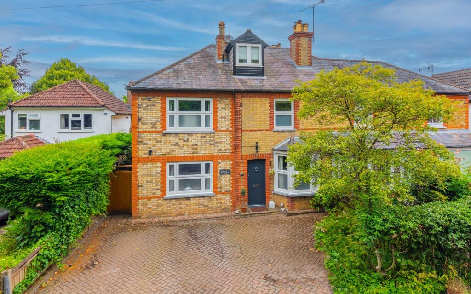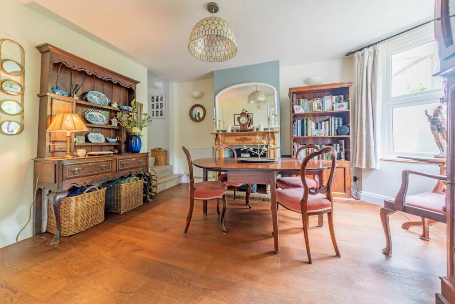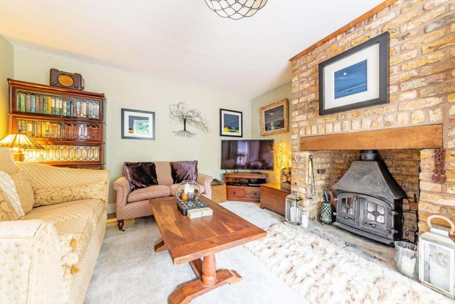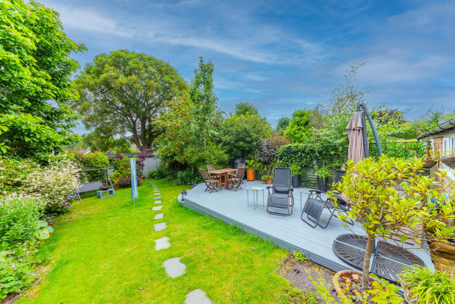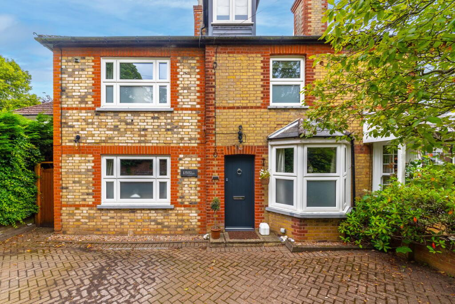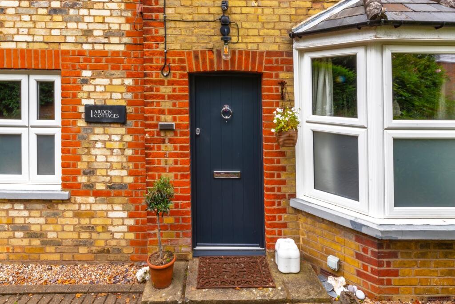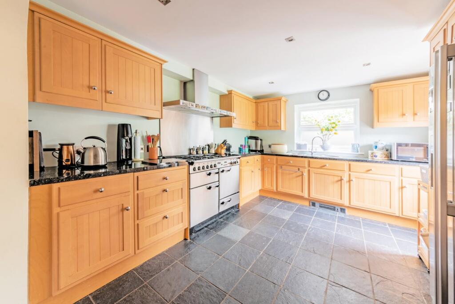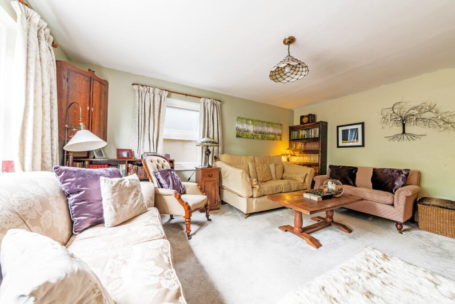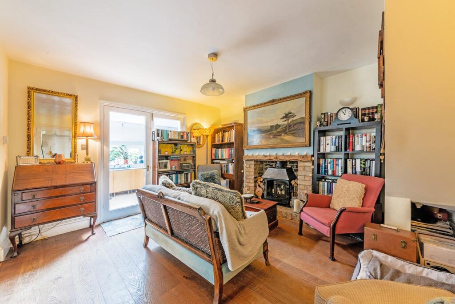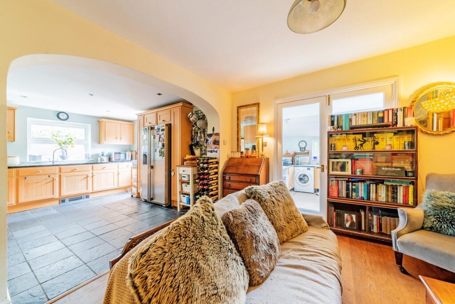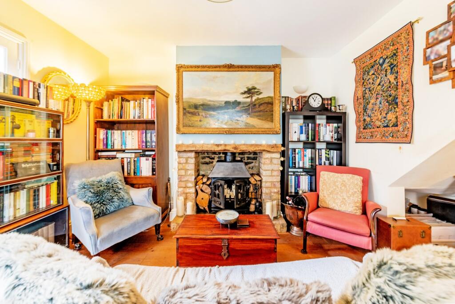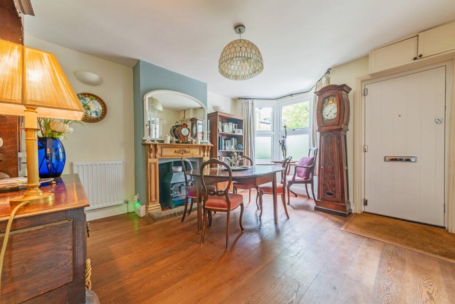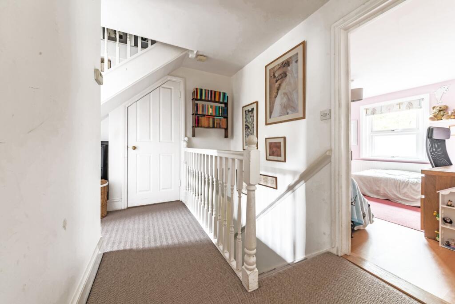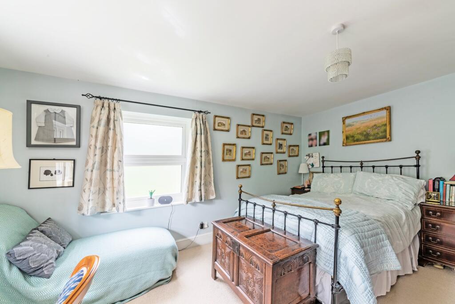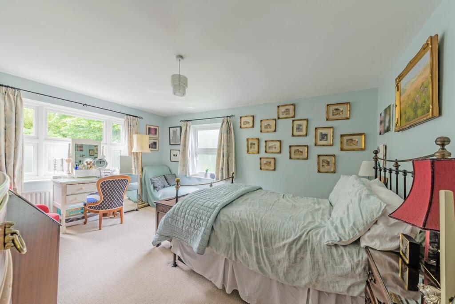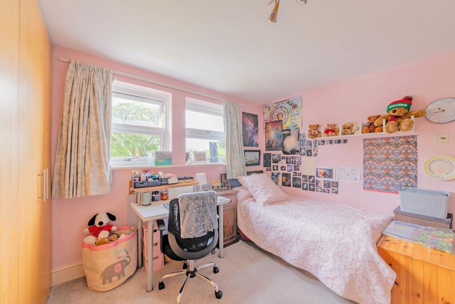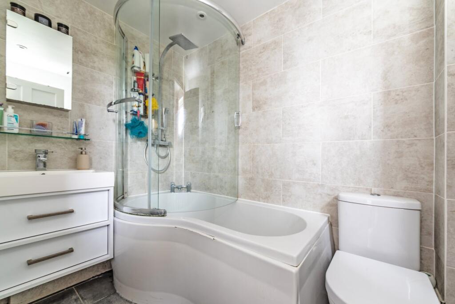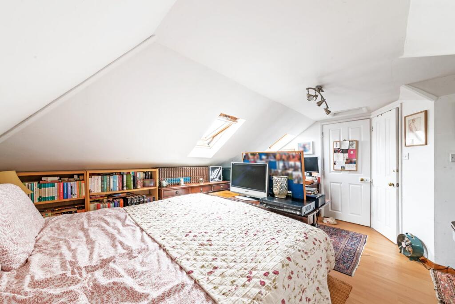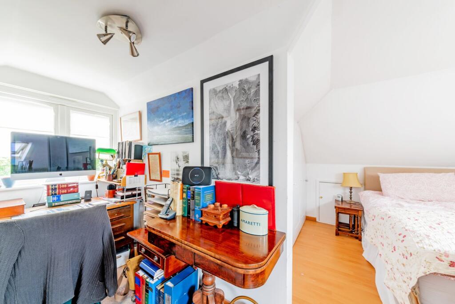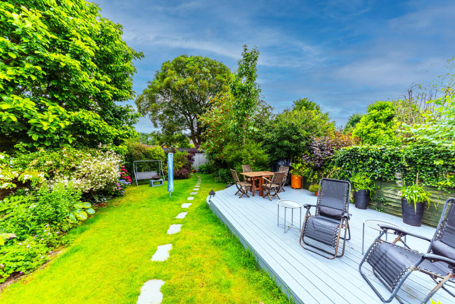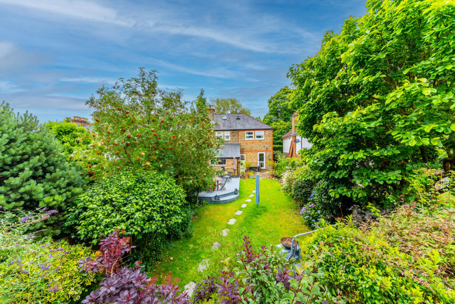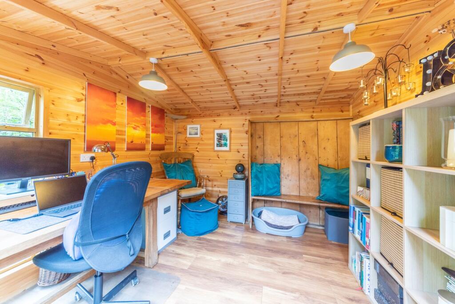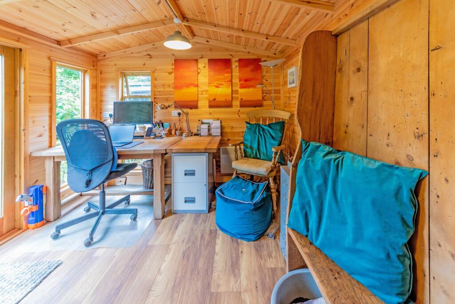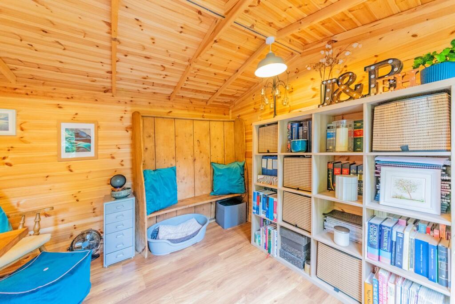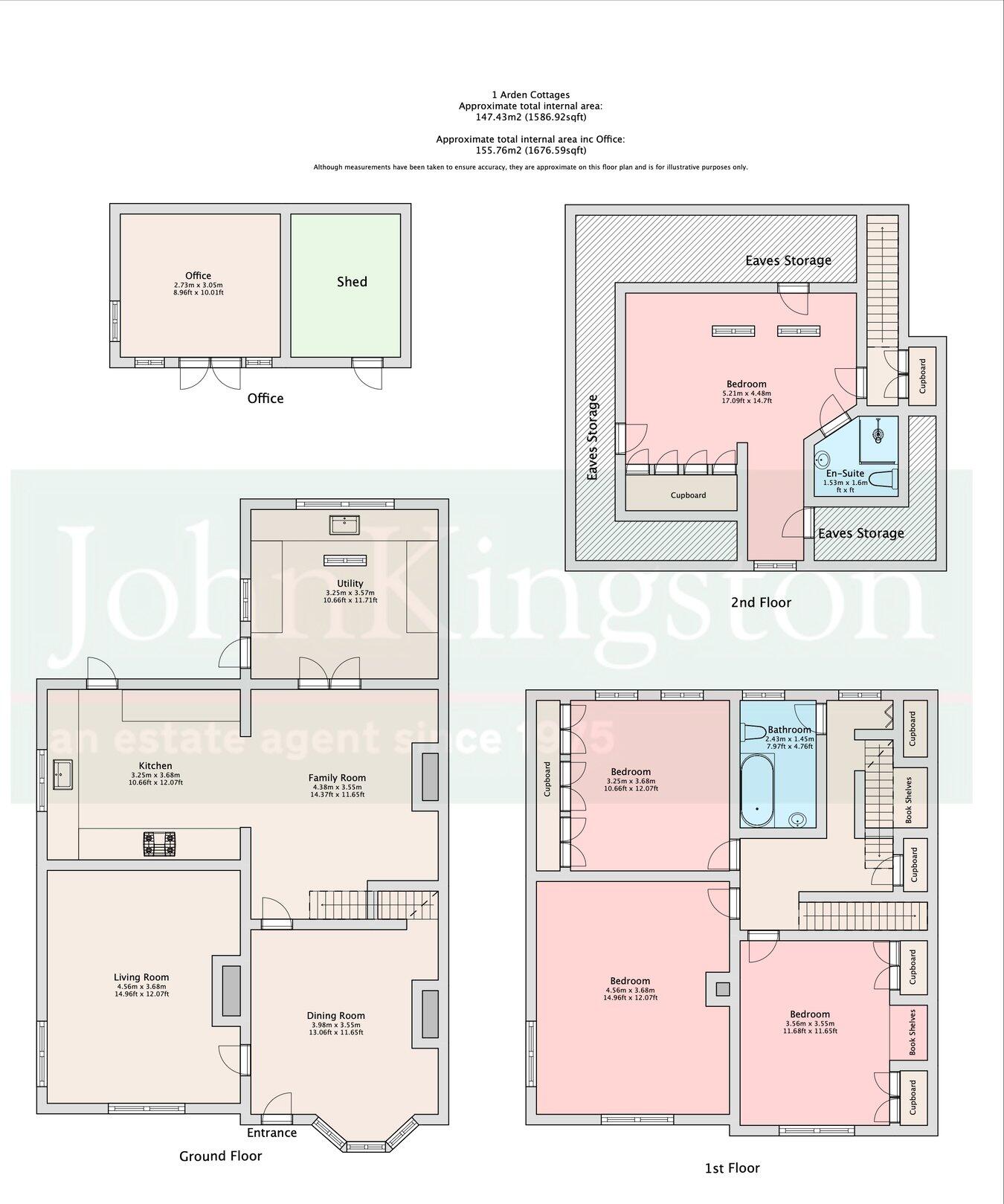Summary - ARDEN COTTAGES 1 HARROW ROAD KNOCKHOLT SEVENOAKS TN14 7JU
4 bed 2 bath Semi-Detached
Versatile four-bedroom Victorian cottage with large garden and office outbuilding — ideal family home.
Four double bedrooms including ensuite to master
Three reception rooms, two wood-burning stoves plus gas coal-effect stove
Spacious kitchen and large utility room for practical family living
Generous rear garden with contemporary office outbuilding
Off-street parking for two–three vehicles to the front
Solid brick walls as built — no cavity wall insulation assumed
Double glazing installed during/after 2002; mains gas central heating
Average broadband speeds; council tax rated as expensive
This double-fronted Victorian cottage, built c.1882, offers spacious, adaptable family living across three reception rooms and four double bedrooms. Period features such as bay windows and fireplaces sit alongside practical updates: double glazing (post-2002), mains gas central heating and a contemporary office outbuilding set in a generous rear garden. The layout suits families needing separate living and working spaces with good village amenities nearby.
The ground floor flows between a cosy sitting room, lounge with wood-burning stove, and a dining/reception with a gas coal-effect stove — ideal for seasonal comfort and entertaining. The kitchen and large utility room add functional space, while off-street parking to the front accommodates two–three vehicles. Local schools include several highly regarded options, making this attractive for parents.
Buyers should note the house is a solid-brick Victorian build with no built-in wall insulation (assumed) and an older fabric that, while well-maintained, may benefit from targeted energy-efficiency improvements. Broadband speeds are average for the area, and council tax is high, reflecting the very affluent local area. Overall, the property represents a characterful family home with good scope to upgrade services and personalise interiors.
For a family seeking village life with flexible accommodation and a dedicated home office, this cottage balances period charm and modern convenience. Viewings will suit those who value generous outdoor space and versatile reception rooms in a quiet, low-crime setting.
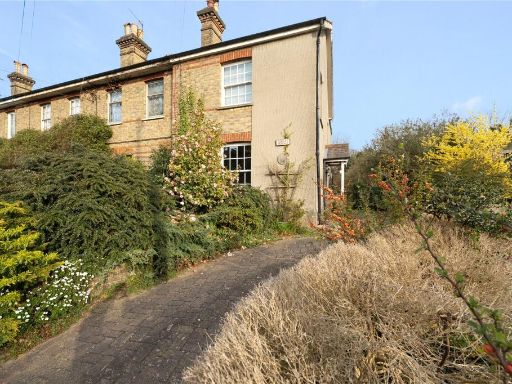 2 bedroom end of terrace house for sale in Jubilee Terrace, Main Road, Knockholt, Sevenoaks, TN14 — £500,000 • 2 bed • 1 bath • 854 ft²
2 bedroom end of terrace house for sale in Jubilee Terrace, Main Road, Knockholt, Sevenoaks, TN14 — £500,000 • 2 bed • 1 bath • 854 ft²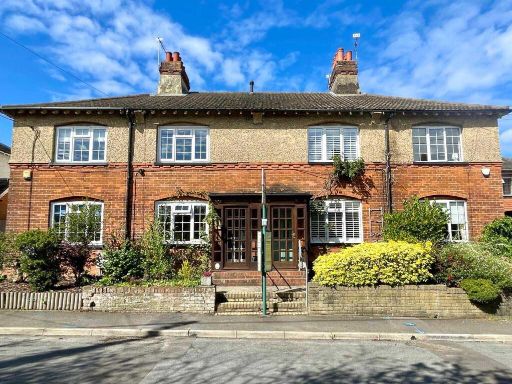 3 bedroom terraced house for sale in Main Road, Knockholt, Sevenoaks, TN14 — £490,000 • 3 bed • 2 bath • 785 ft²
3 bedroom terraced house for sale in Main Road, Knockholt, Sevenoaks, TN14 — £490,000 • 3 bed • 2 bath • 785 ft²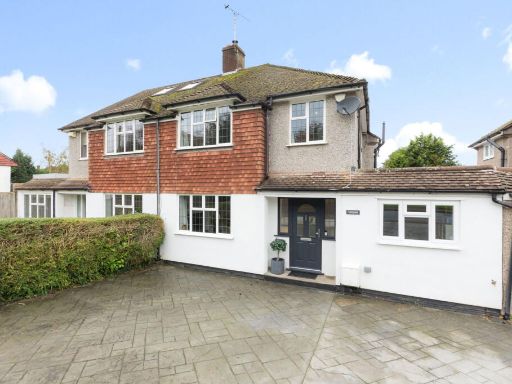 4 bedroom semi-detached house for sale in Main Road, Knockholt, Sevenoaks, TN14 — £750,000 • 4 bed • 2 bath • 1642 ft²
4 bedroom semi-detached house for sale in Main Road, Knockholt, Sevenoaks, TN14 — £750,000 • 4 bed • 2 bath • 1642 ft²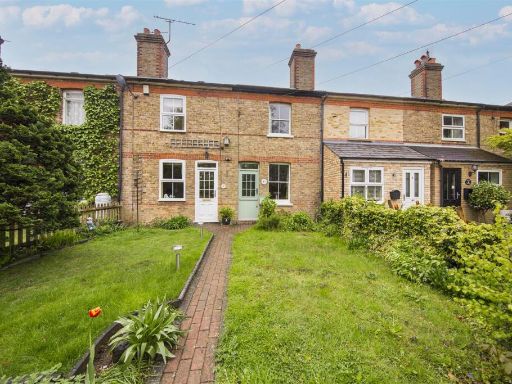 2 bedroom terraced house for sale in Otford Lane, Halstead, TN14 — £510,000 • 2 bed • 1 bath • 819 ft²
2 bedroom terraced house for sale in Otford Lane, Halstead, TN14 — £510,000 • 2 bed • 1 bath • 819 ft²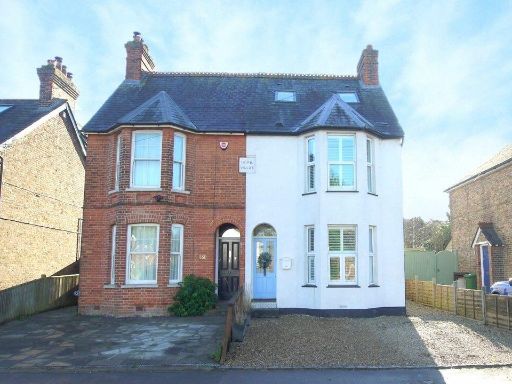 4 bedroom semi-detached house for sale in Main Road, Sundridge, TN14 — £675,000 • 4 bed • 1 bath • 1137 ft²
4 bedroom semi-detached house for sale in Main Road, Sundridge, TN14 — £675,000 • 4 bed • 1 bath • 1137 ft²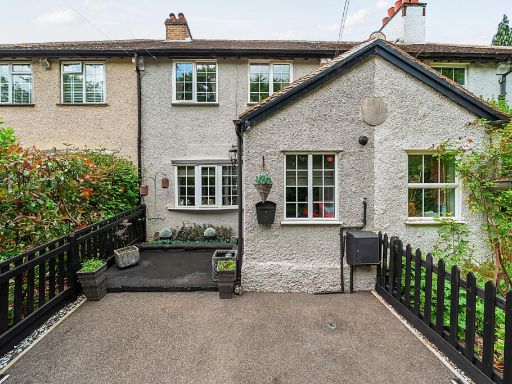 3 bedroom terraced house for sale in Burlings Lane, Knockholt, Sevenoaks, TN14 — £530,000 • 3 bed • 1 bath • 1050 ft²
3 bedroom terraced house for sale in Burlings Lane, Knockholt, Sevenoaks, TN14 — £530,000 • 3 bed • 1 bath • 1050 ft²















































