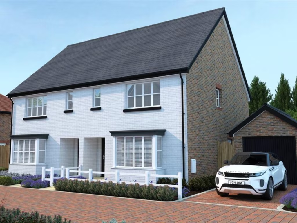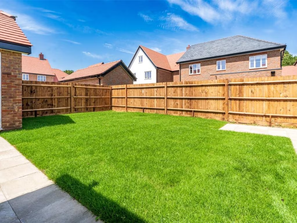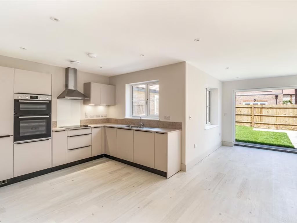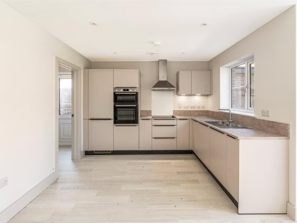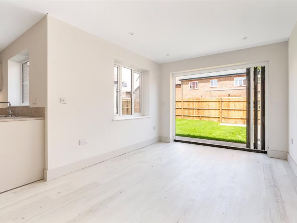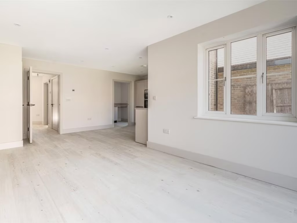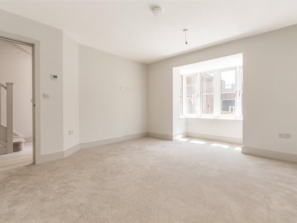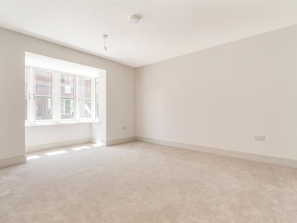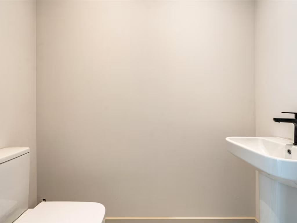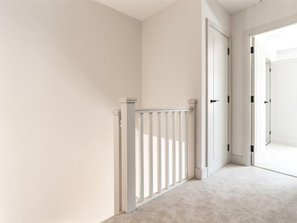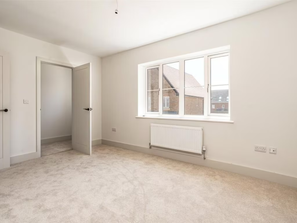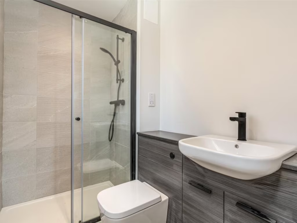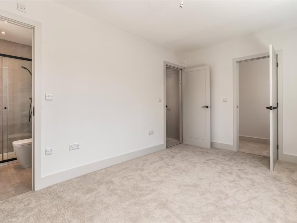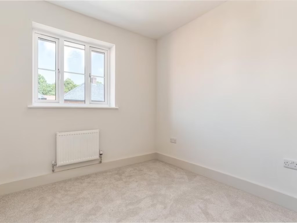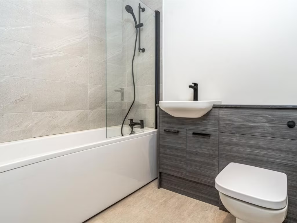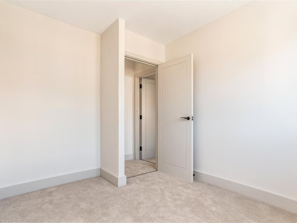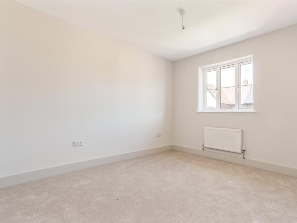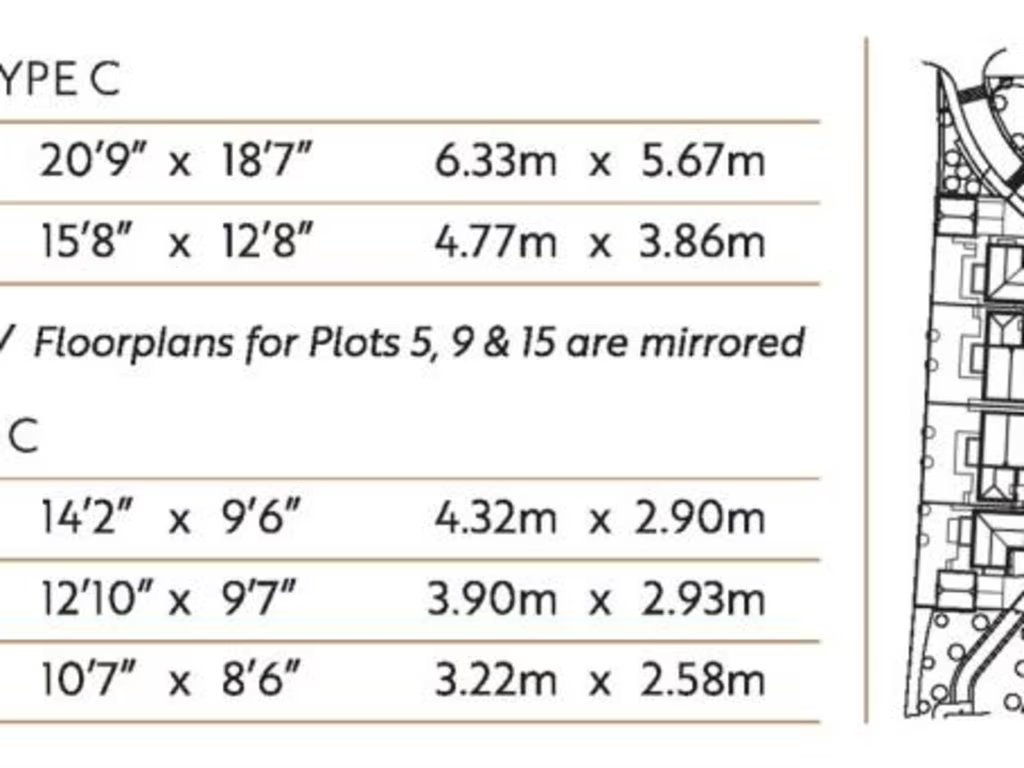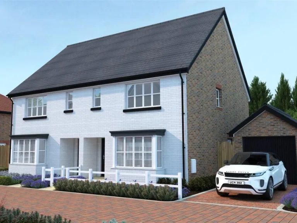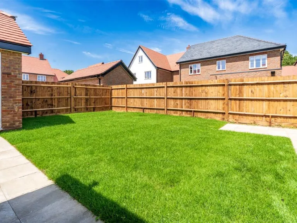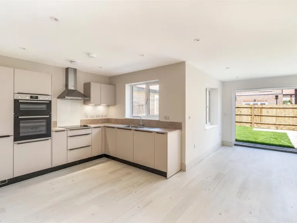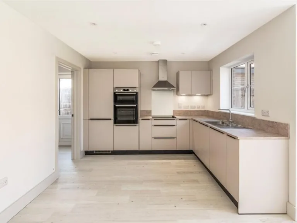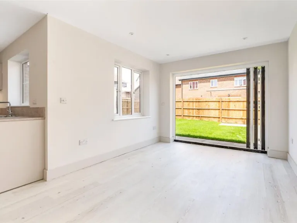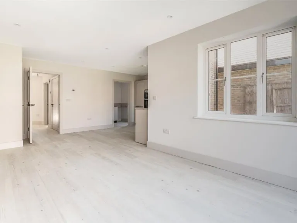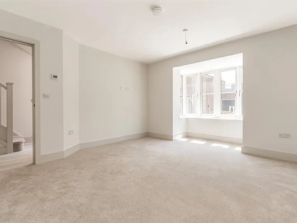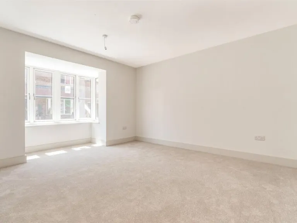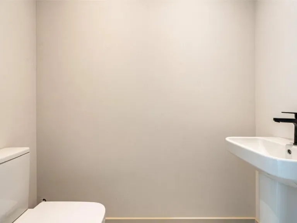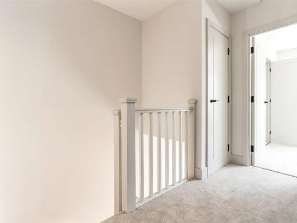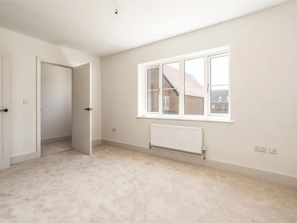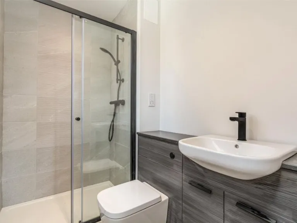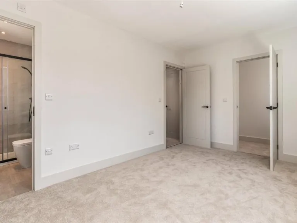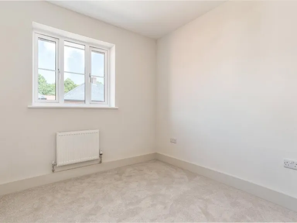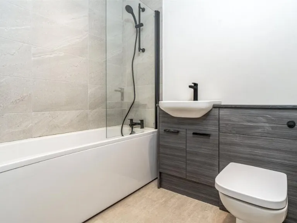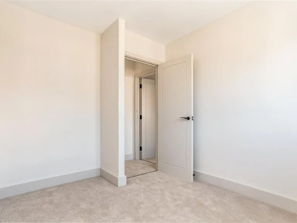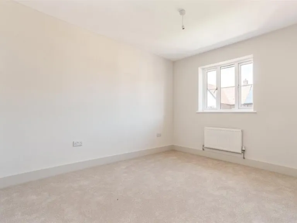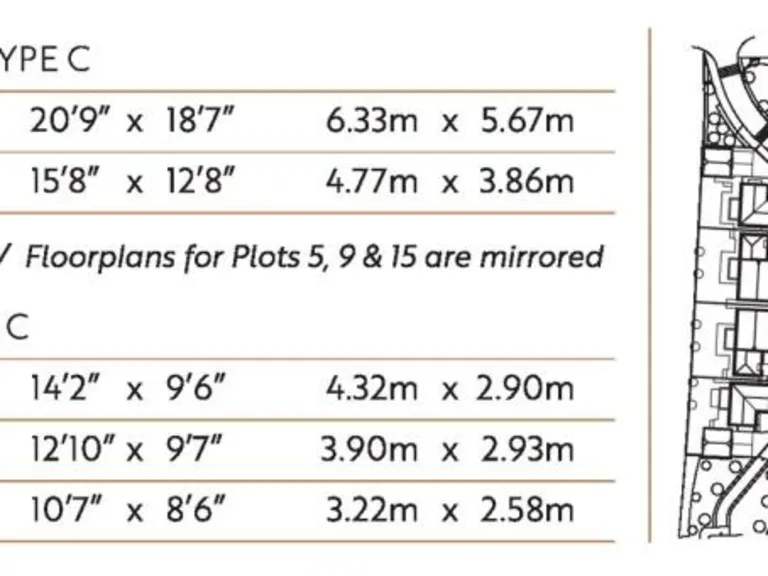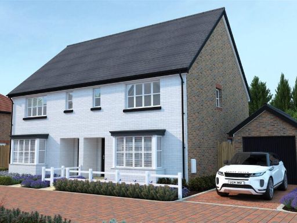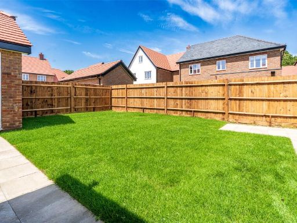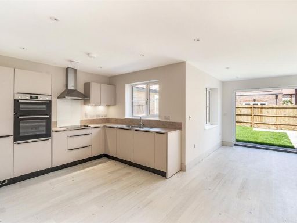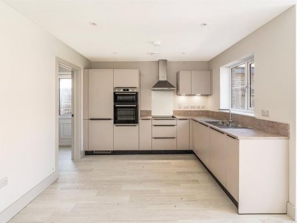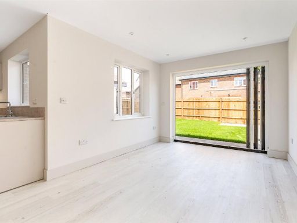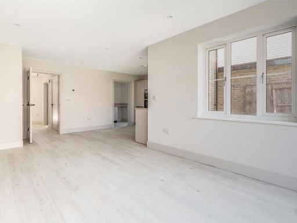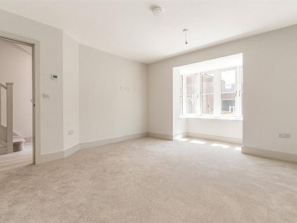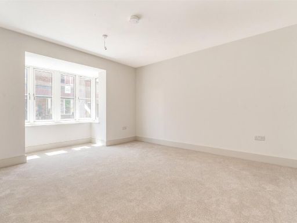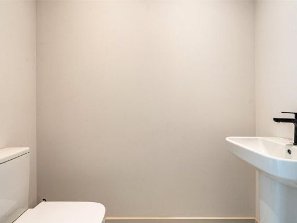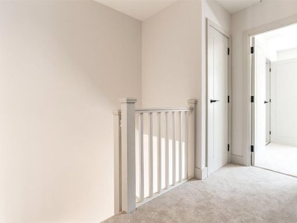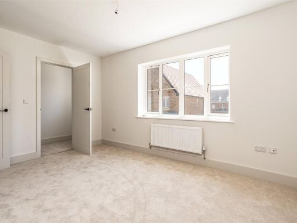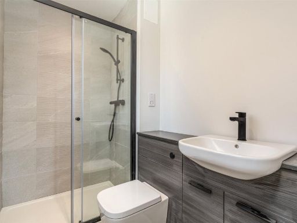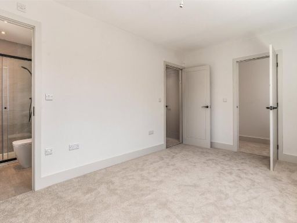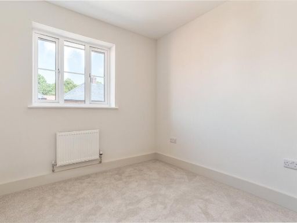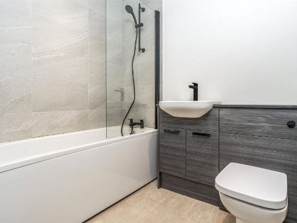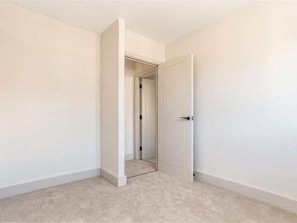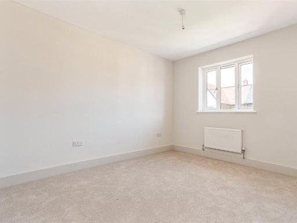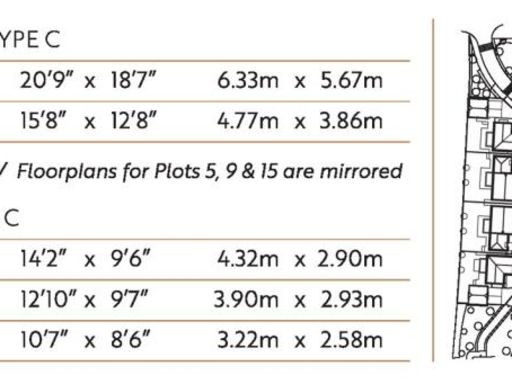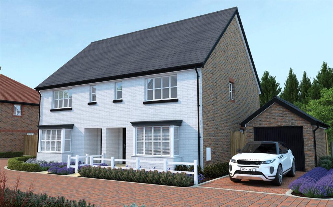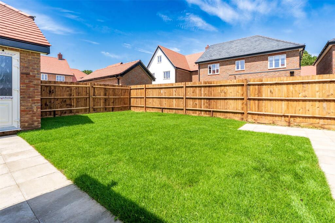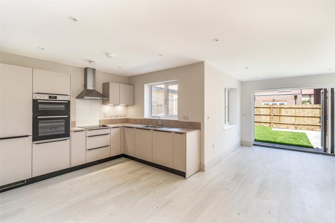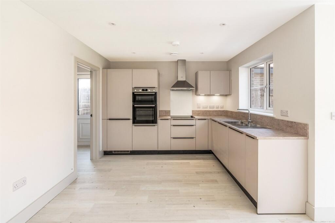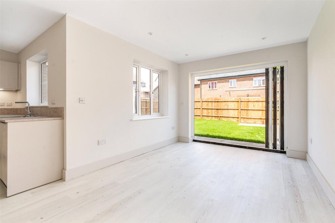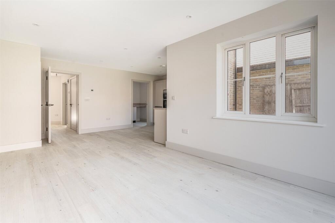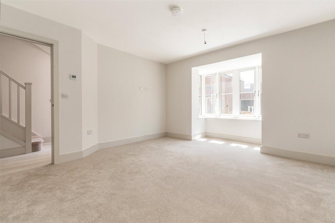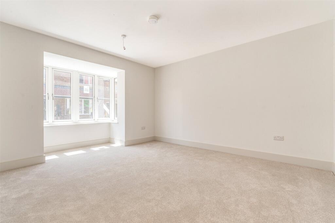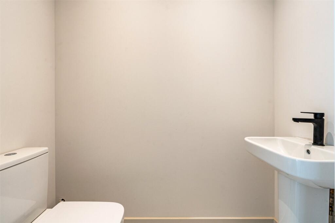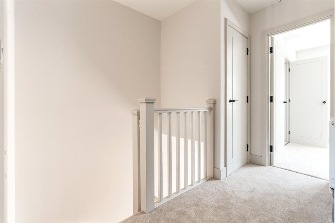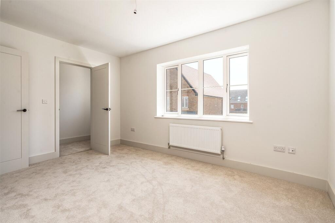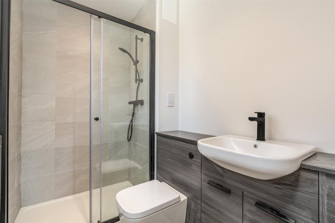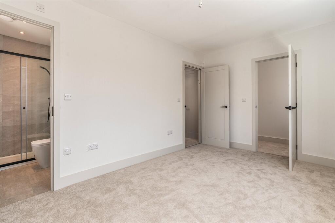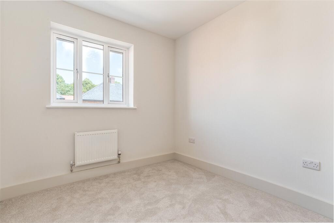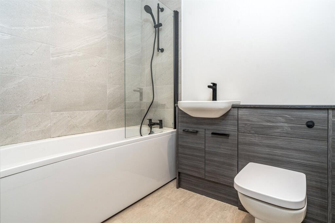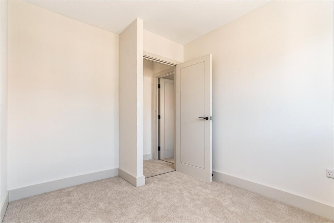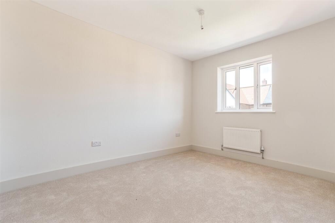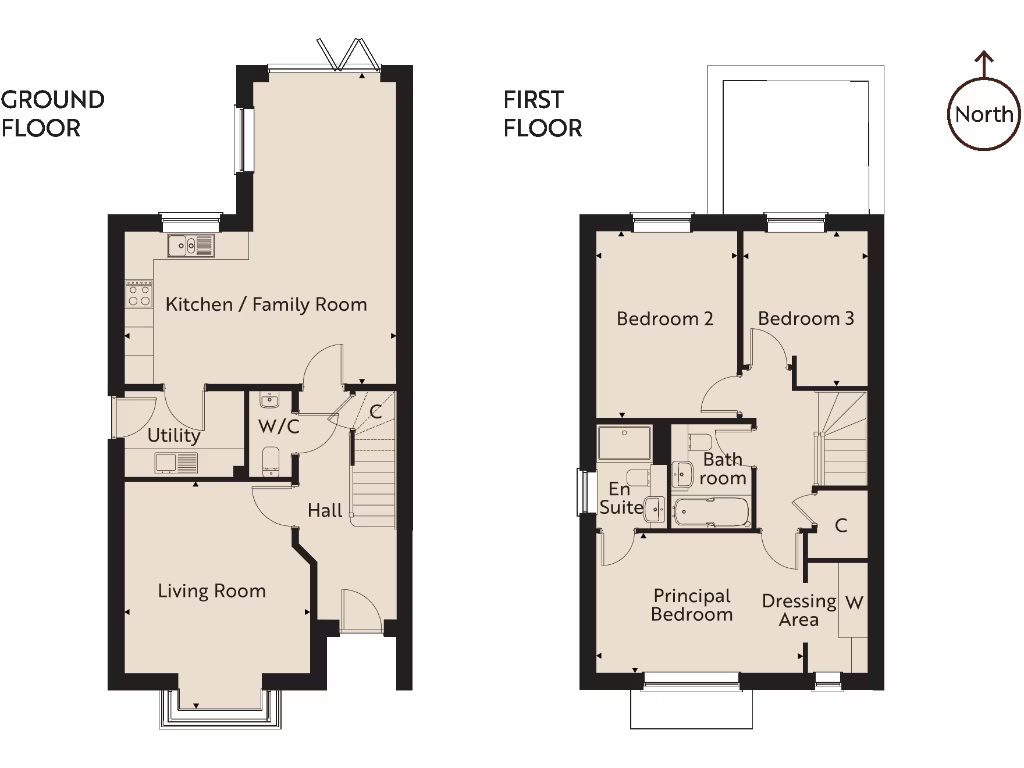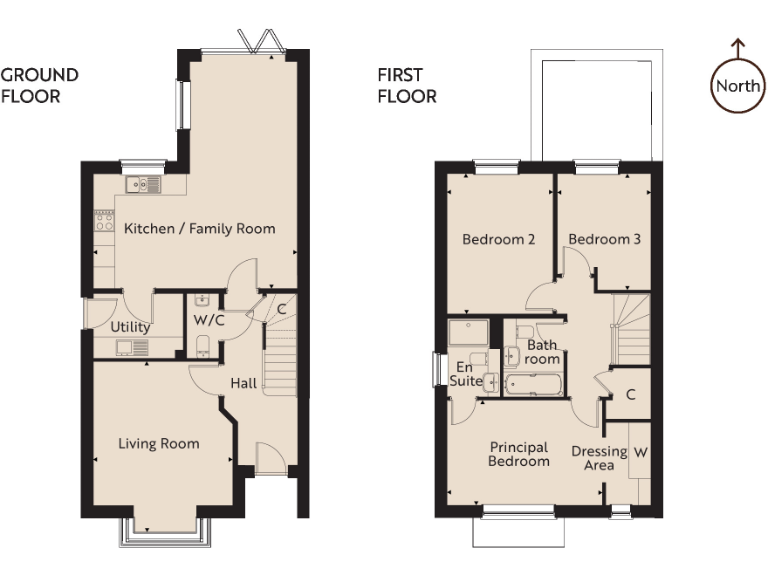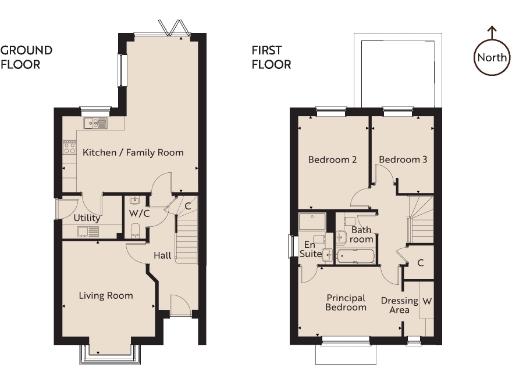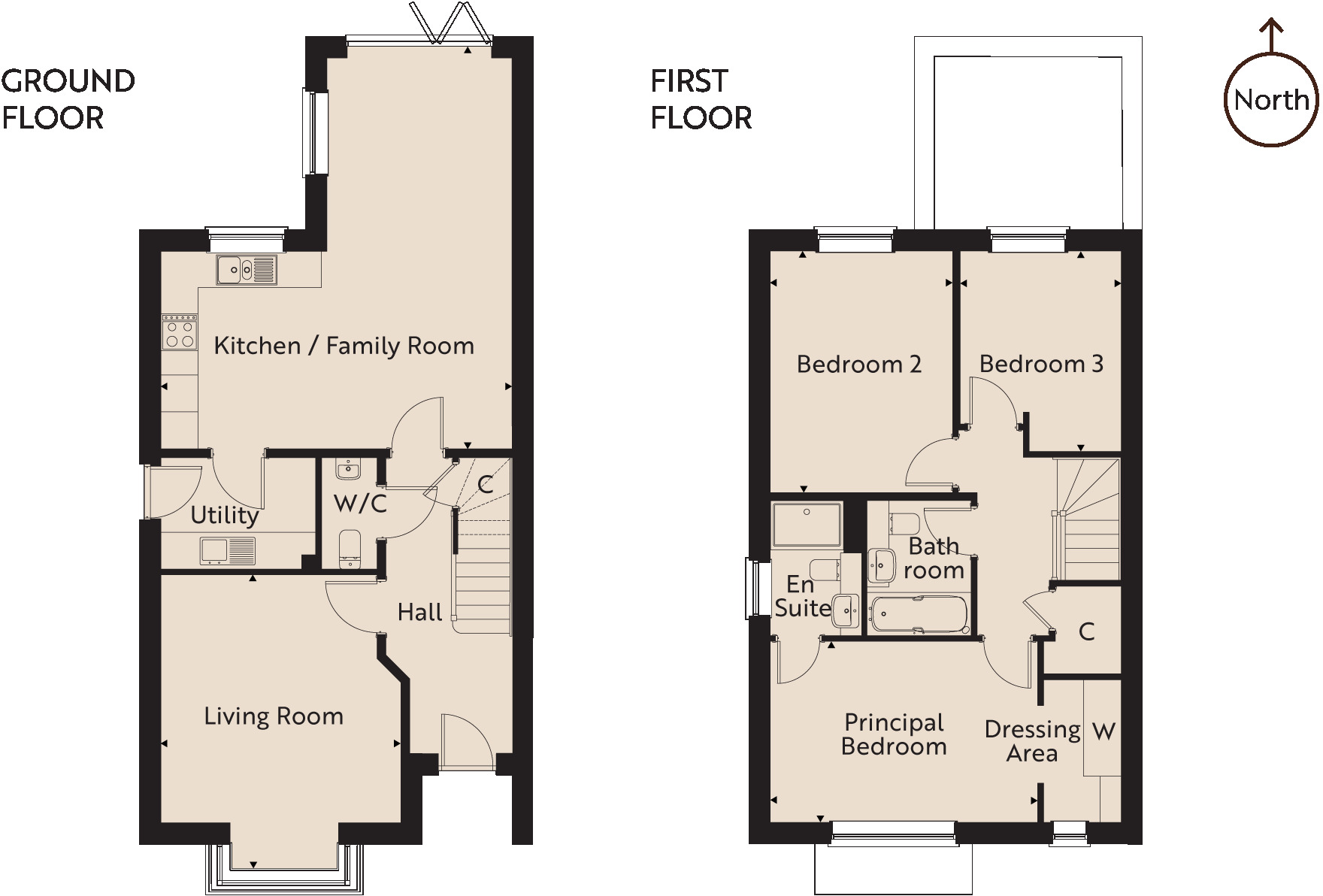Summary - Eyebright Lane, Angmering, West Sussex BN16 4AW
3 bed 2 bath Semi-Detached
Contemporary 3‑bed new build with garden, garage and EV charging — ready Sep 2025..
Three double bedrooms including master with walk-in wardrobe and en suite
Open-plan kitchen/family room with integrated appliances and bi-fold doors
South-facing living room for bright, quieter day-to-day living
Downstairs cloakroom, separate utility room for practical family use
Driveway, single garage and EV charging point provided
Energy-efficient new build with 10-year LABC warranty
Completion September 2025 — property not yet ready to occupy
Council tax banding currently unknown
Plot 22 is a contemporary three-bedroom semi-detached house set in a private cul-de-sac in Angmering, offering about 1,233 sq ft of family-focused living space. The layout centres on a generous open-plan kitchen/family room with integrated appliances and bi-fold doors that open onto an extended patio and lawn — well suited to indoor–outdoor family life and entertaining. A separate south-facing living room provides a quieter, naturally bright retreat.
Upstairs the principal suite includes a walk-in wardrobe and en suite, with two further double bedrooms and a stylish family bathroom providing flexible accommodation for children, guests or a home office. Practical extras such as a downstairs cloakroom, separate utility room, driveway, single garage and an EV charging point add everyday convenience.
Built in 2025 with energy-efficient design and covered by a 10‑year LABC warranty, the house is designed for low running costs and long-term peace of mind. The private cul-de-sac setting and very low local crime make this a reassuring choice for families wanting a quiet, suburban location with fast broadband and excellent mobile signal.
Notable considerations: this is a new-build property due for completion in September 2025, so occupation is not immediate and some external landscaping/finish choices may still be finalised. Council tax banding is not yet confirmed. While the rear garden and plot are described as generous, some external images suggest modest front/rear garden proportions typical of contemporary infill developments — viewings will confirm exact external space and internal finishes.
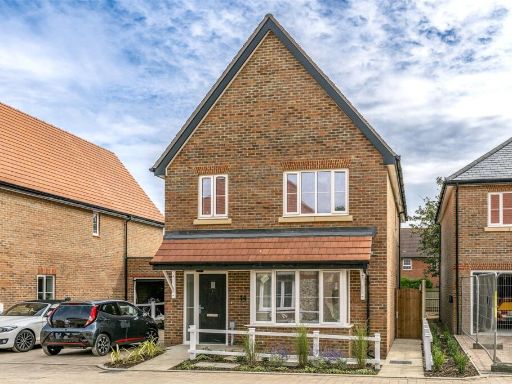 4 bedroom detached house for sale in Eyebright Lane, Angmering, West Sussex, BN16 — £665,000 • 4 bed • 2 bath • 1347 ft²
4 bedroom detached house for sale in Eyebright Lane, Angmering, West Sussex, BN16 — £665,000 • 4 bed • 2 bath • 1347 ft²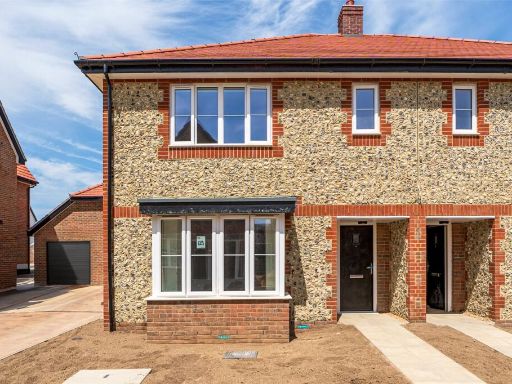 3 bedroom semi-detached house for sale in Eyebright Lane, Angmering, West Sussex, BN16 — £525,000 • 3 bed • 2 bath • 1233 ft²
3 bedroom semi-detached house for sale in Eyebright Lane, Angmering, West Sussex, BN16 — £525,000 • 3 bed • 2 bath • 1233 ft²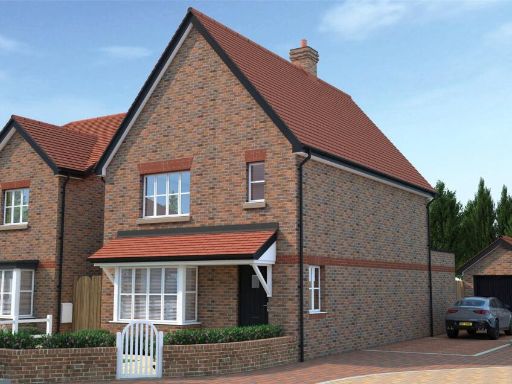 3 bedroom detached house for sale in Eyebright Lane, Angmering, West Sussex, BN16 — £600,000 • 3 bed • 2 bath • 1254 ft²
3 bedroom detached house for sale in Eyebright Lane, Angmering, West Sussex, BN16 — £600,000 • 3 bed • 2 bath • 1254 ft²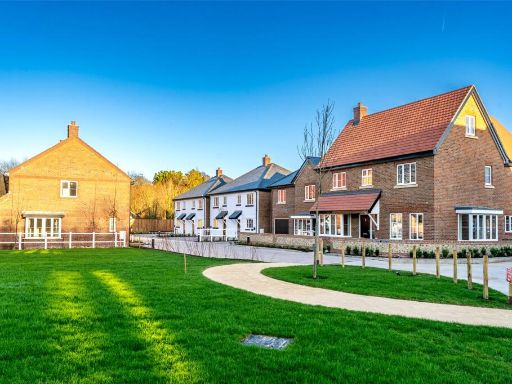 4 bedroom detached house for sale in Eyebright Lane, Angmering, West Sussex, BN16 — £825,000 • 4 bed • 3 bath • 1968 ft²
4 bedroom detached house for sale in Eyebright Lane, Angmering, West Sussex, BN16 — £825,000 • 4 bed • 3 bath • 1968 ft²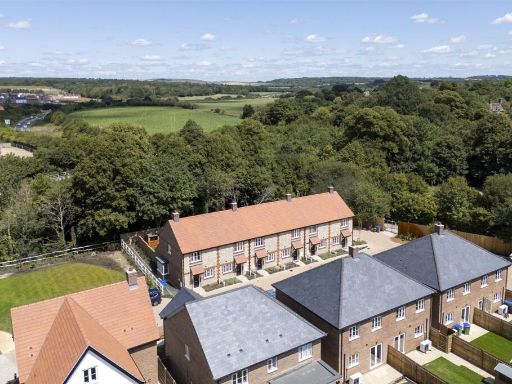 2 bedroom terraced house for sale in 9 Hidcote Lane, Angmering, West Sussex, BN16 — £360,000 • 2 bed • 1 bath • 751 ft²
2 bedroom terraced house for sale in 9 Hidcote Lane, Angmering, West Sussex, BN16 — £360,000 • 2 bed • 1 bath • 751 ft²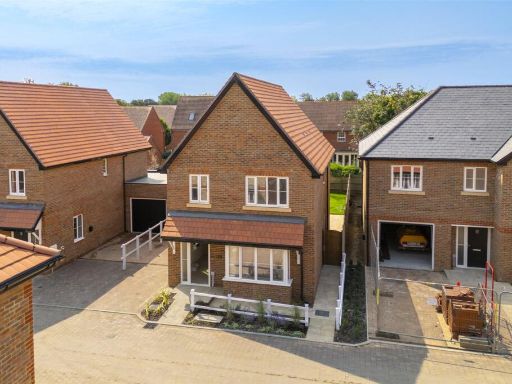 4 bedroom detached house for sale in Eyebright Lane, Angmering, West Sussex, BN16 — £650,000 • 4 bed • 1 bath • 1347 ft²
4 bedroom detached house for sale in Eyebright Lane, Angmering, West Sussex, BN16 — £650,000 • 4 bed • 1 bath • 1347 ft²