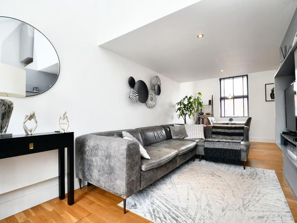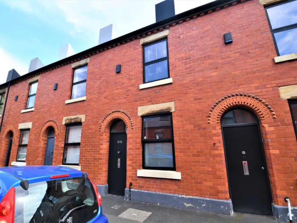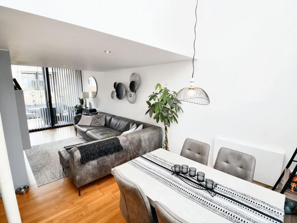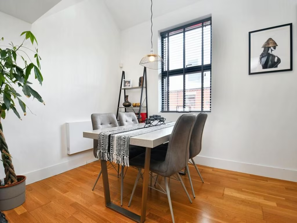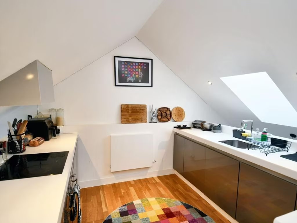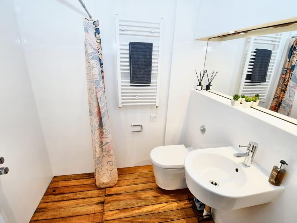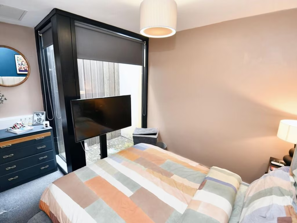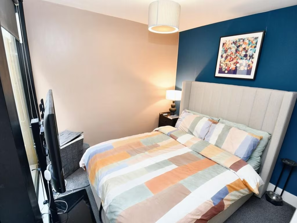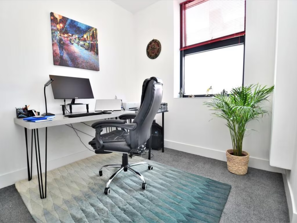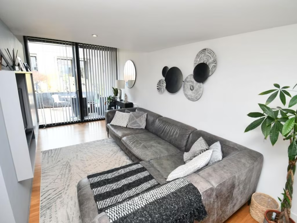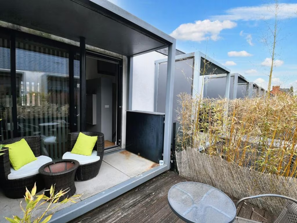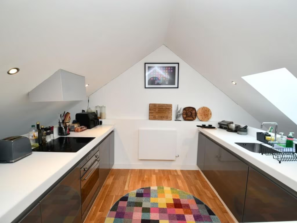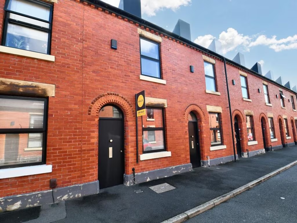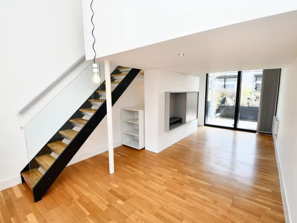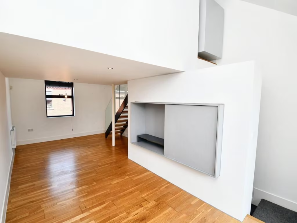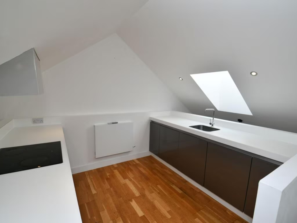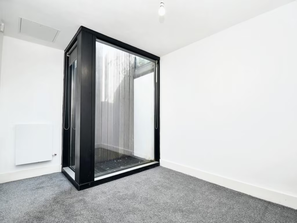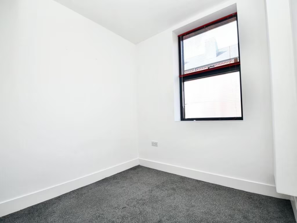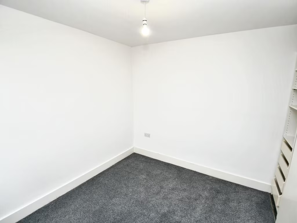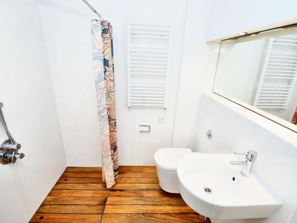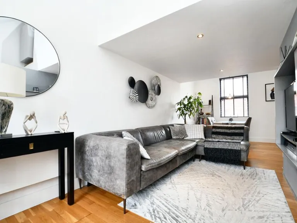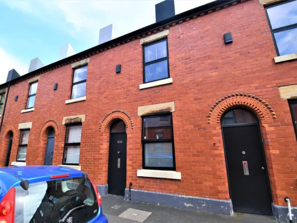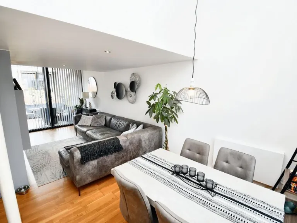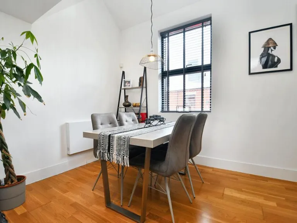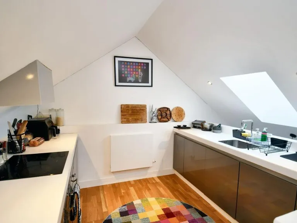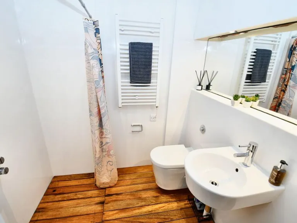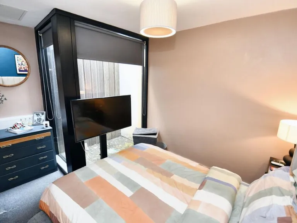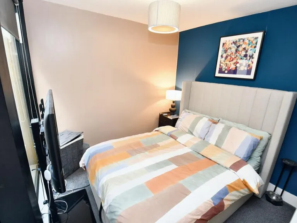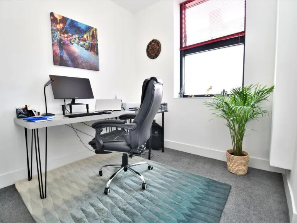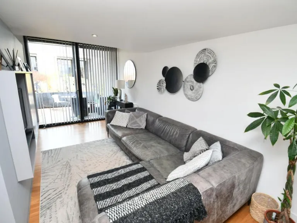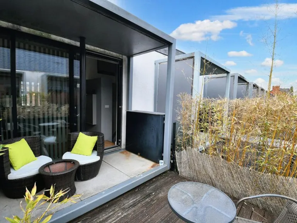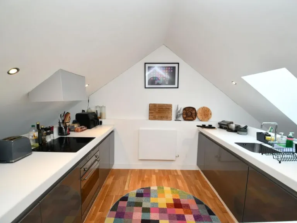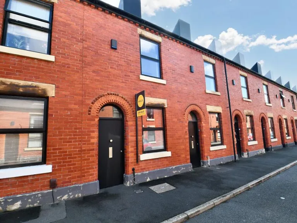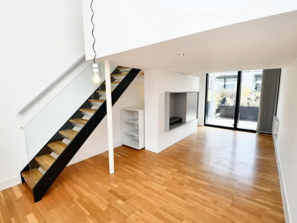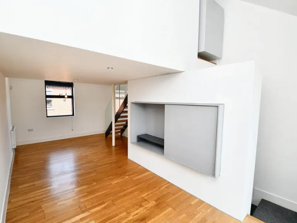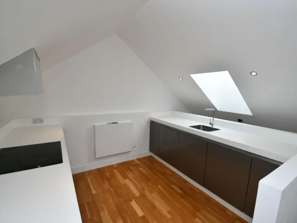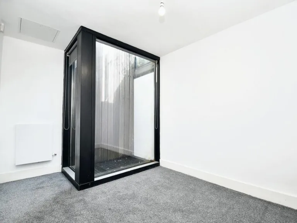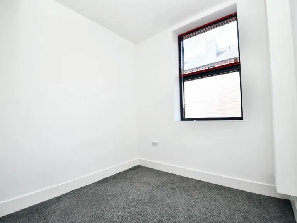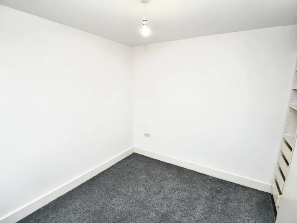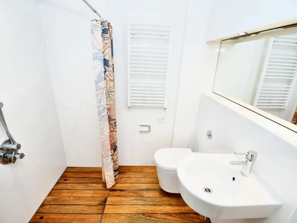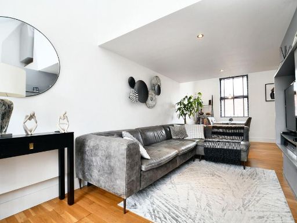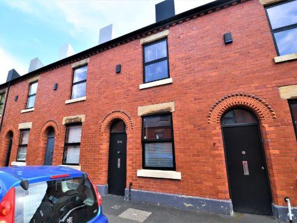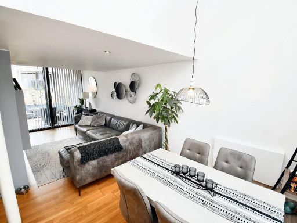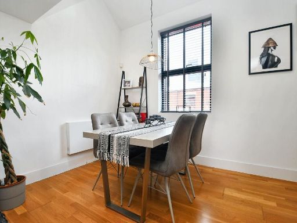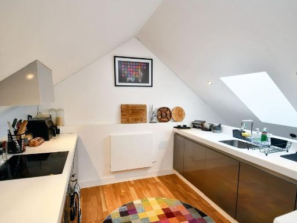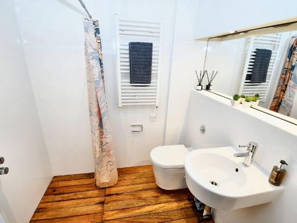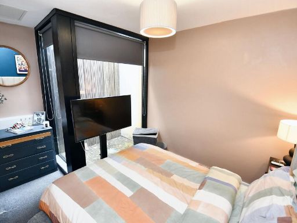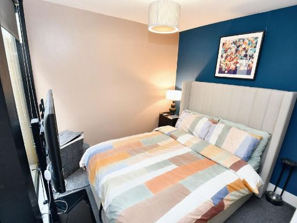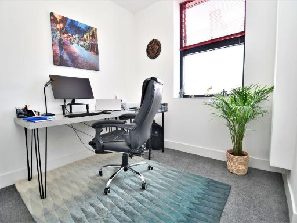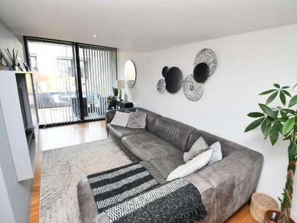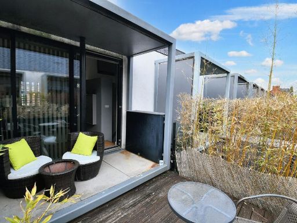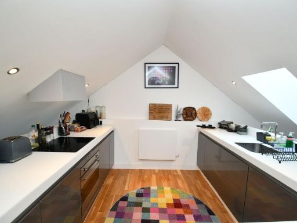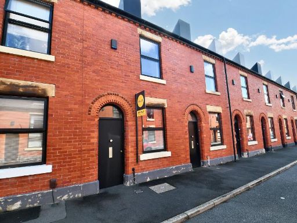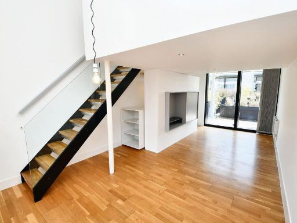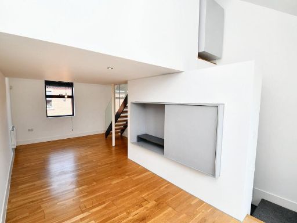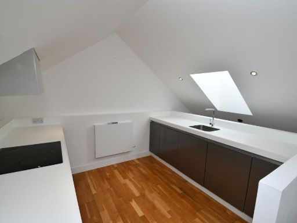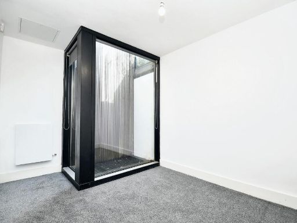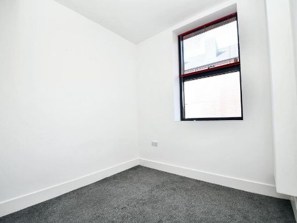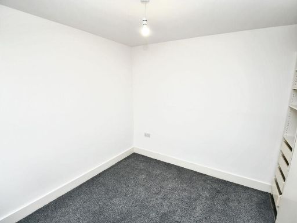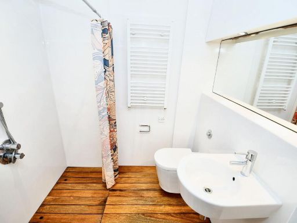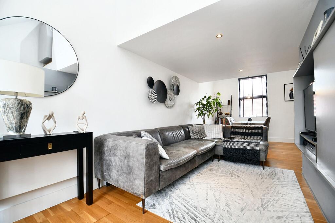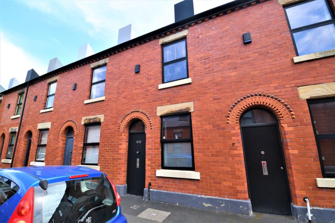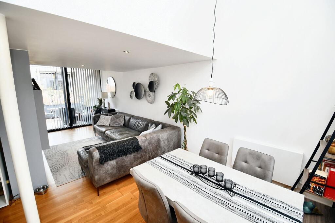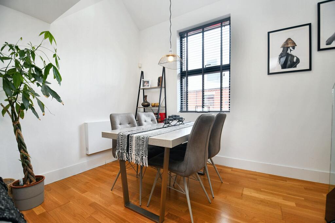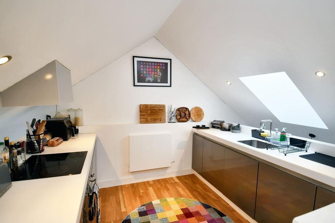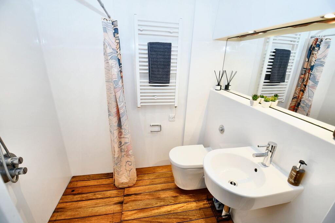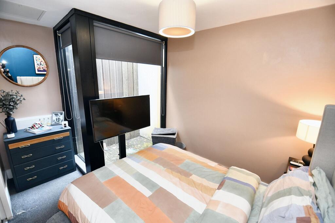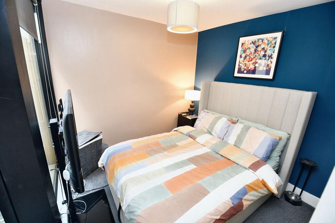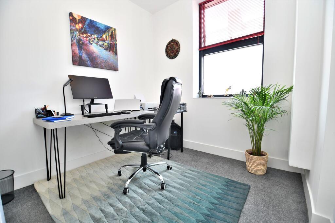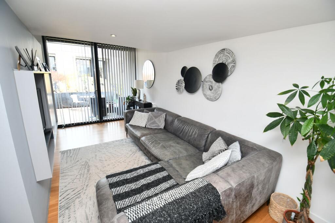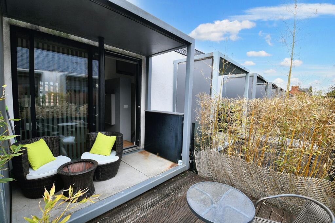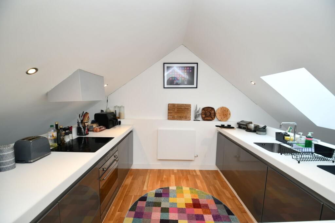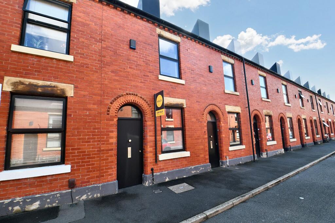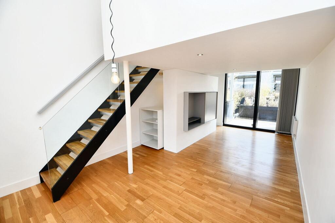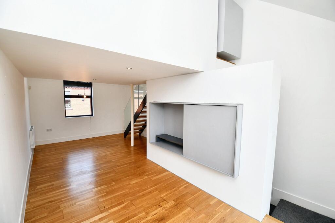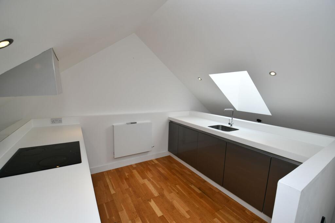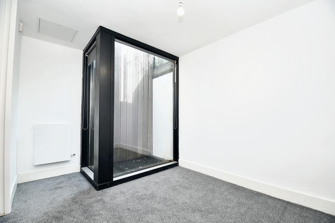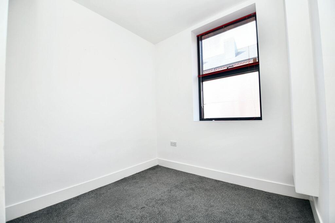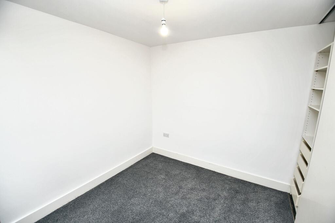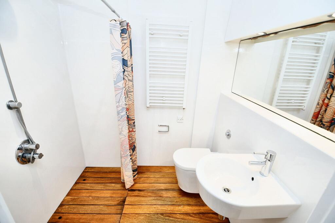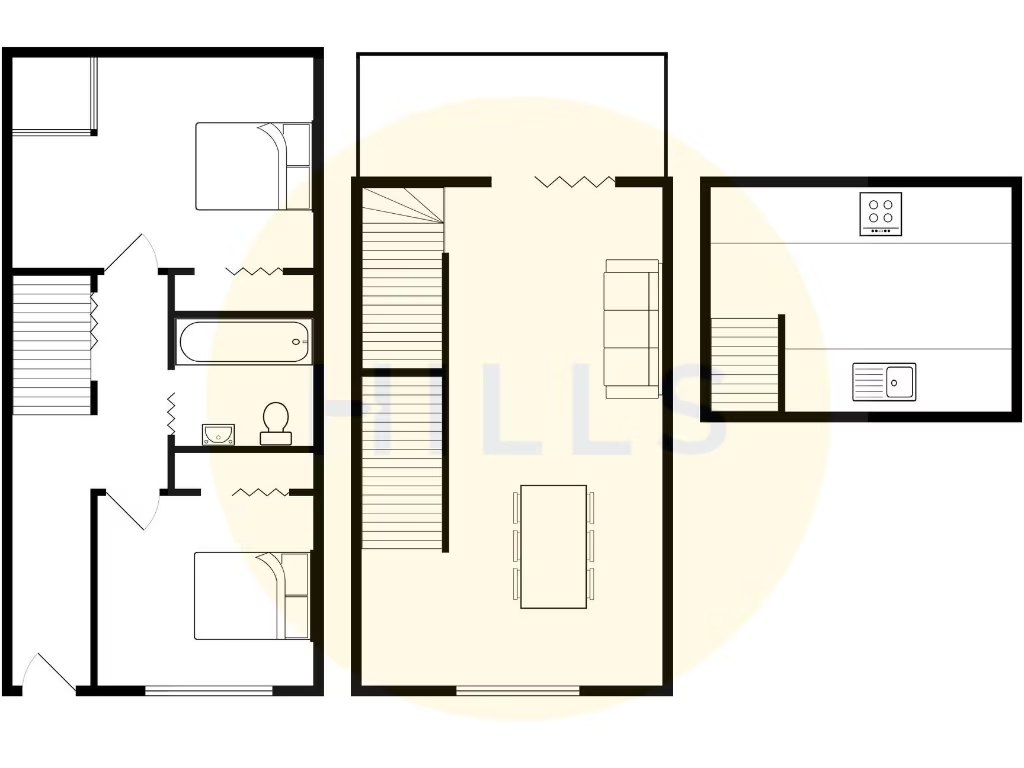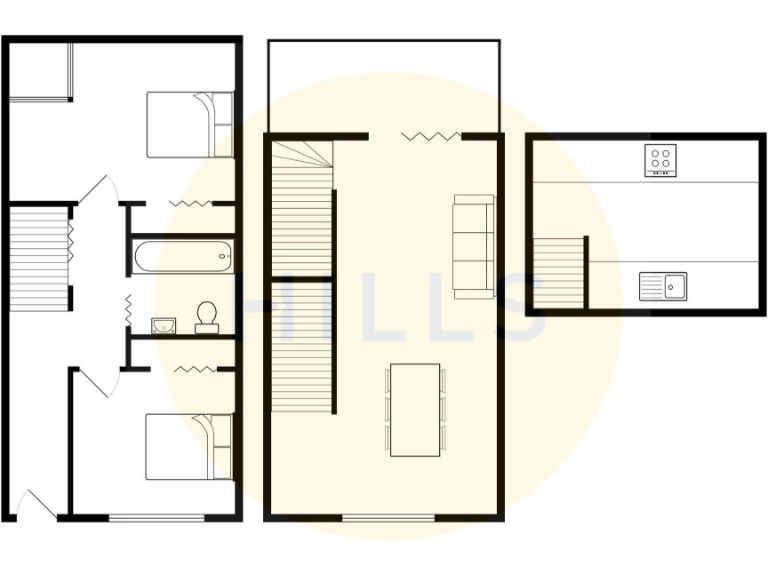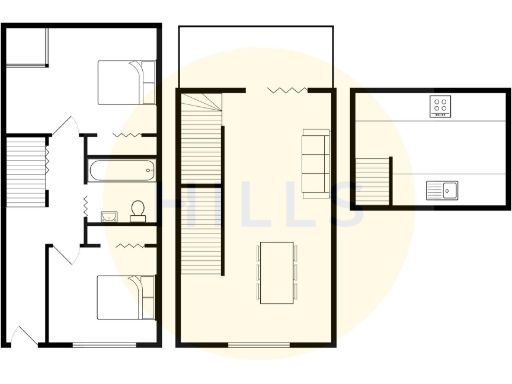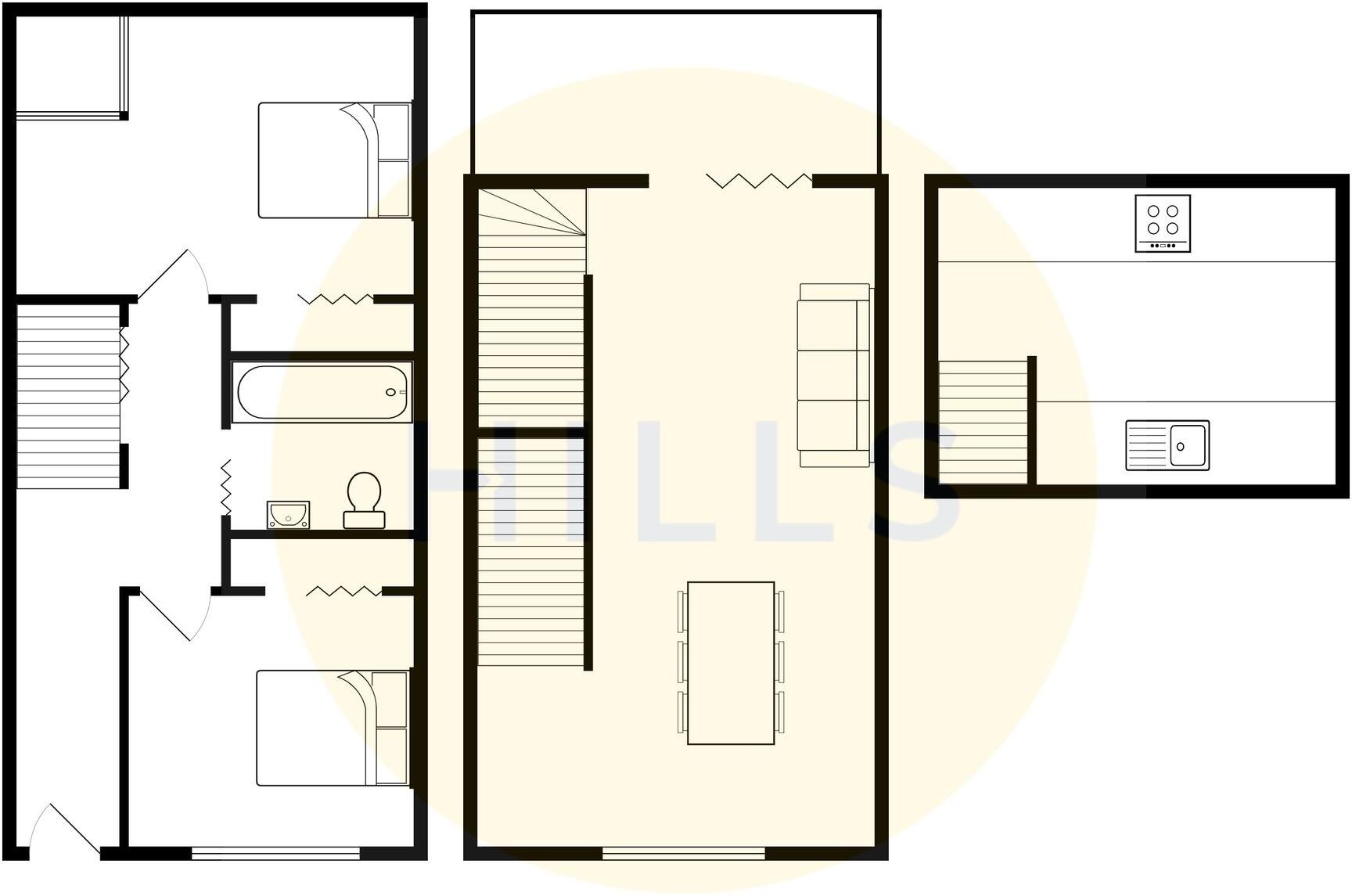Summary - 48, Reservoir Street M6 5WB
2 bed 1 bath Terraced
Upside-down two-bed near Salford Quays with parking and long lease.
Two bedrooms with master featuring a lightwell
Large 22ft lounge-diner with sliding doors to garden terrace
Modern kitchen on top floor with chimney lightwell
Two off-street parking spaces; vacant possession
Long lease (980 years) and low ground rent (£231)
EPC rating D; solid brick walls likely uninsulated
Average broadband speeds; excellent mobile signal
Located within walking distance of Salford Quays and MediaCity
Set on the award-winning Chimney Pot Park development, this two-bedroom terraced house pairs period exterior detail with a modern, open-plan interior. The upside-down layout places a bright 22ft lounge-diner on the first floor with sliding doors onto a low-maintenance garden terrace, while a contemporary kitchen sits on the top floor beneath the development’s distinctive chimney lightwell. Two allocated off-street parking spaces and vacant possession add practical convenience for commuters or investors.
The ground floor houses two double bedrooms and a three-piece bathroom with a sunken bath; the master benefits from its own lightwell, introducing extra daylight. Double glazing and a mains gas boiler provide everyday comfort, and the long lease (980 years) with low ground rent (£231) reduces typical leasehold concerns. The property’s EPC is D and the solid brick walls likely lack added cavity insulation — a potential improvement for future energy-efficiency upgrades.
Positioned within comfortable walking distance of Salford Quays, MediaCity and frequent transport links into Manchester, this home is well suited to first-time buyers seeking commuter convenience or buy-to-let investors targeting high local demand. The area has excellent mobile signal and plentiful local amenities, though the wider neighbourhood ranks as very deprived — buyers should weigh local regeneration prospects against current market conditions. Viewing is recommended to appreciate the layout and proximity to MediaCity.
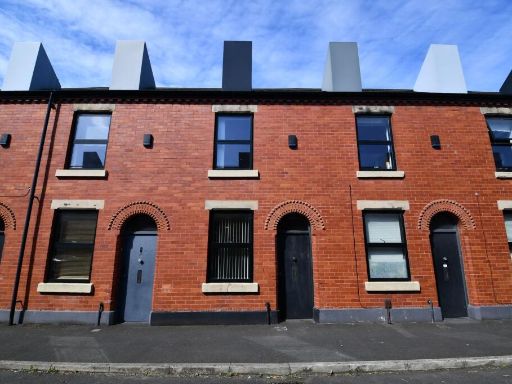 2 bedroom terraced house for sale in Reservoir Street, Salford, M6 — £210,000 • 2 bed • 1 bath
2 bedroom terraced house for sale in Reservoir Street, Salford, M6 — £210,000 • 2 bed • 1 bath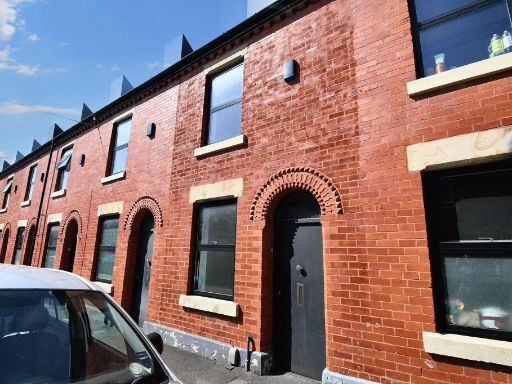 2 bedroom terraced house for sale in Reservoir Street, Salford, M6 — £195,000 • 2 bed • 1 bath • 689 ft²
2 bedroom terraced house for sale in Reservoir Street, Salford, M6 — £195,000 • 2 bed • 1 bath • 689 ft²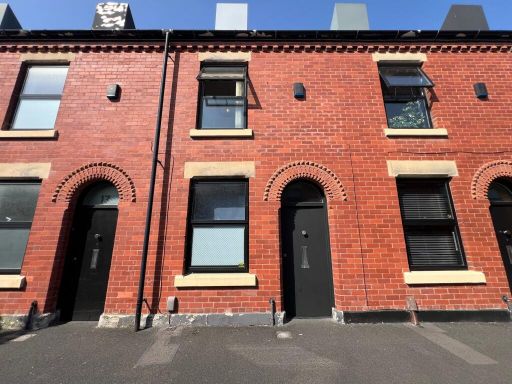 2 bedroom terraced house for sale in Laburnum Street, Salford, M6 — £200,000 • 2 bed • 1 bath • 635 ft²
2 bedroom terraced house for sale in Laburnum Street, Salford, M6 — £200,000 • 2 bed • 1 bath • 635 ft²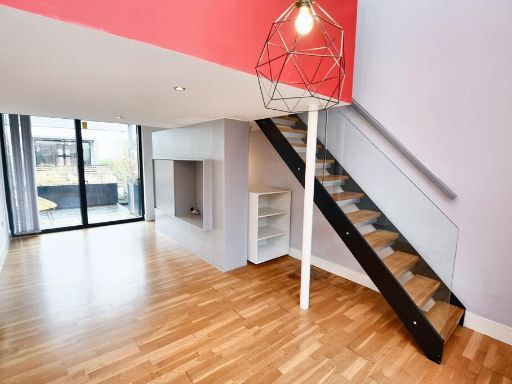 2 bedroom terraced house for sale in Laburnum Street, Salford, M6 — £190,000 • 2 bed • 1 bath • 711 ft²
2 bedroom terraced house for sale in Laburnum Street, Salford, M6 — £190,000 • 2 bed • 1 bath • 711 ft²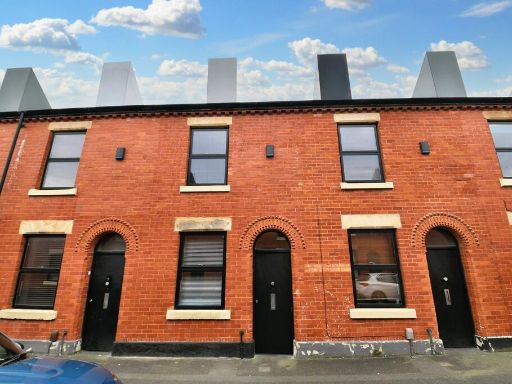 2 bedroom terraced house for sale in Reservoir Street, Salford, M6 — £210,000 • 2 bed • 1 bath • 786 ft²
2 bedroom terraced house for sale in Reservoir Street, Salford, M6 — £210,000 • 2 bed • 1 bath • 786 ft²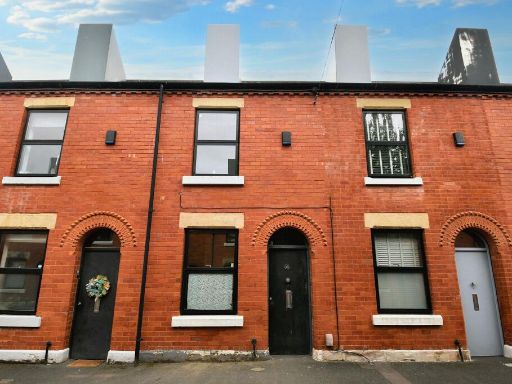 2 bedroom terraced house for sale in Laburnum Street, Salford, M6 — £190,000 • 2 bed • 1 bath
2 bedroom terraced house for sale in Laburnum Street, Salford, M6 — £190,000 • 2 bed • 1 bath