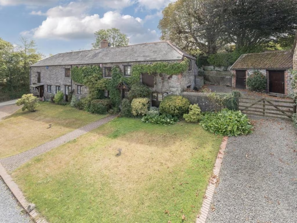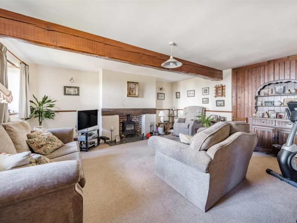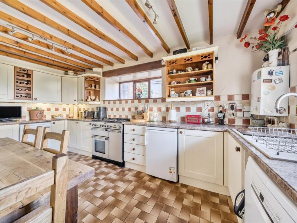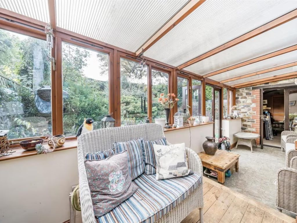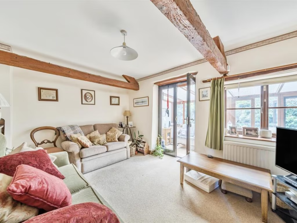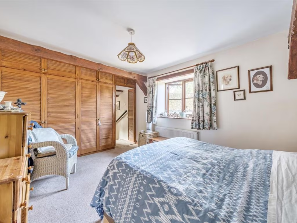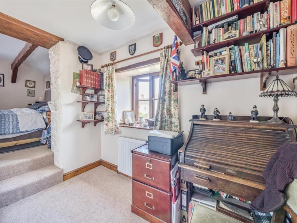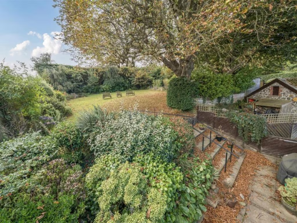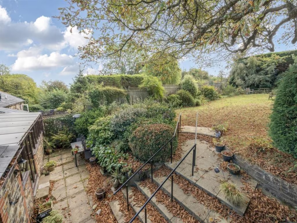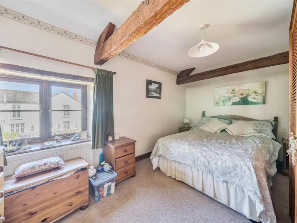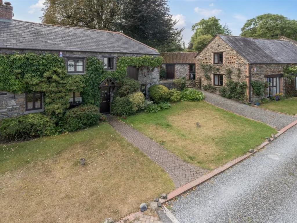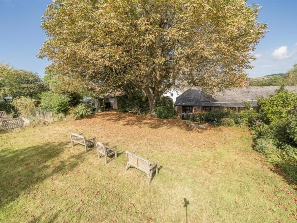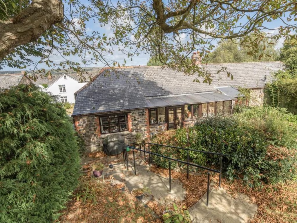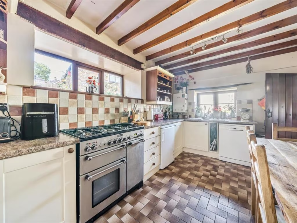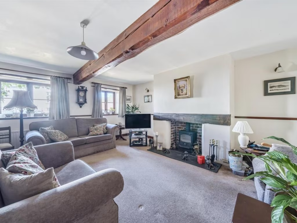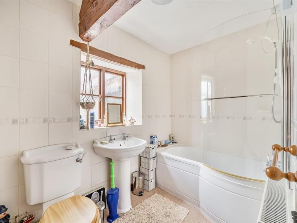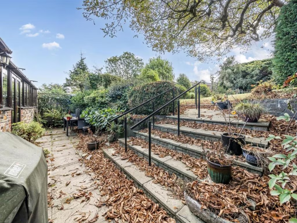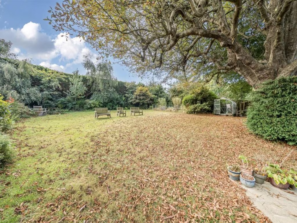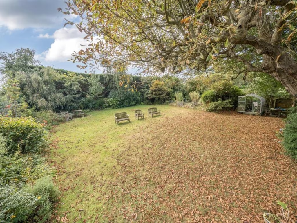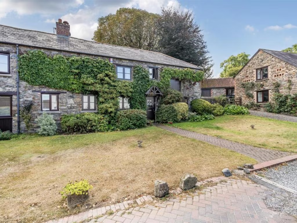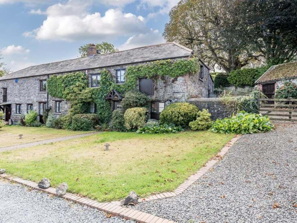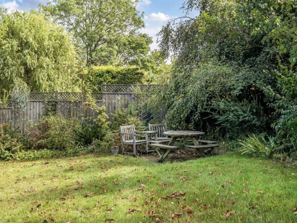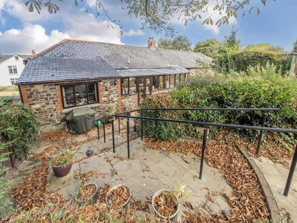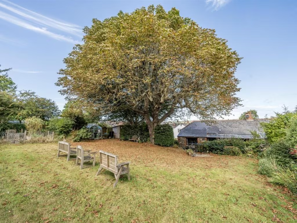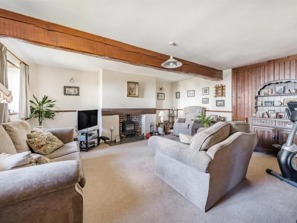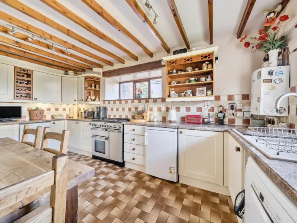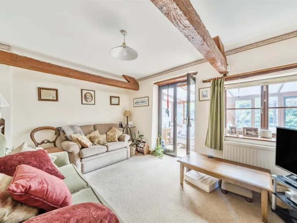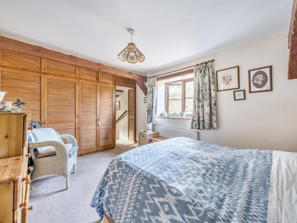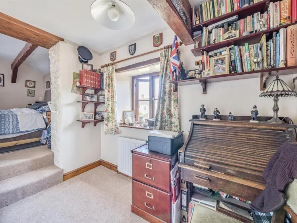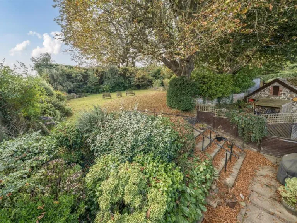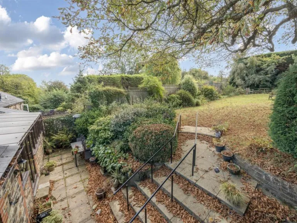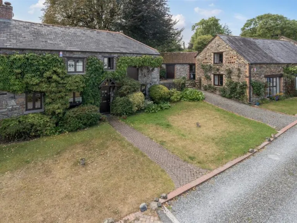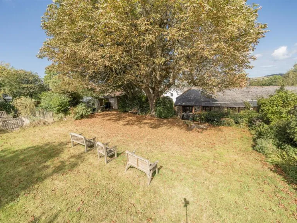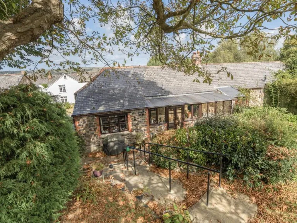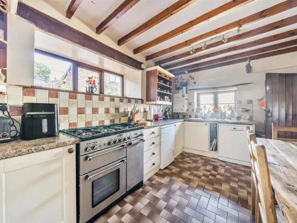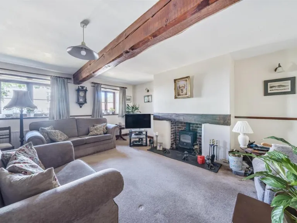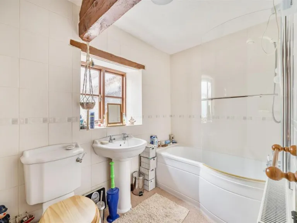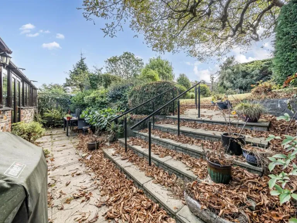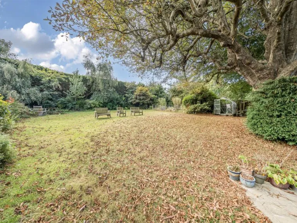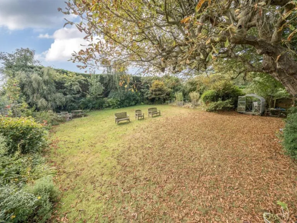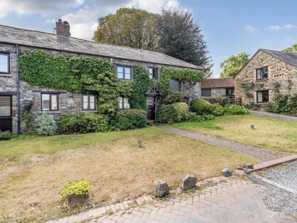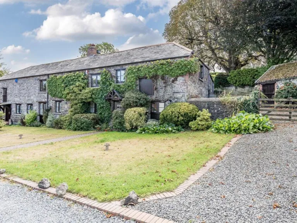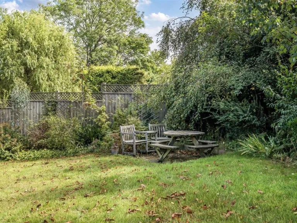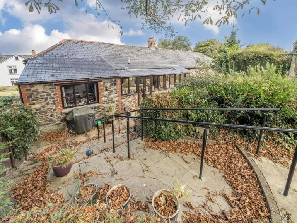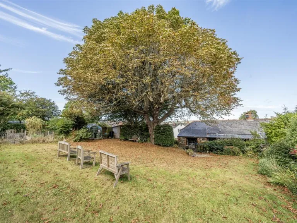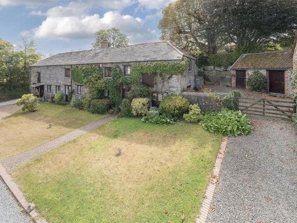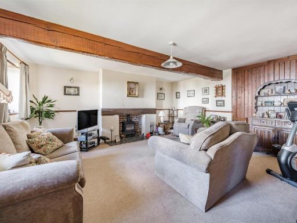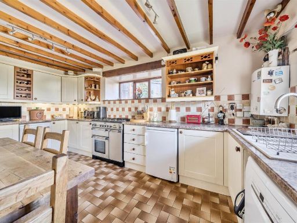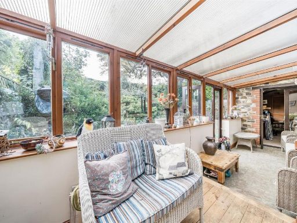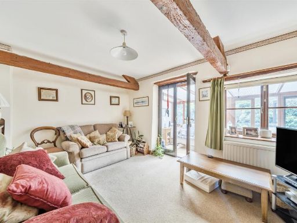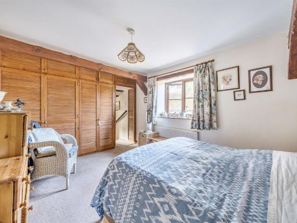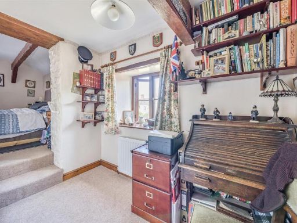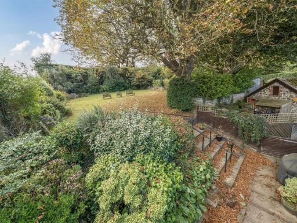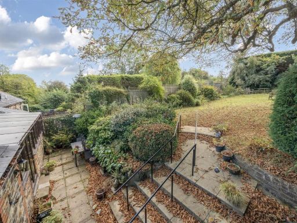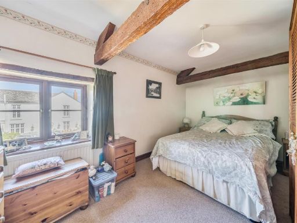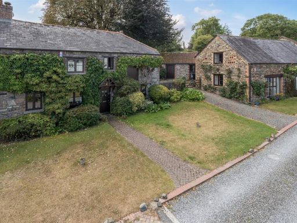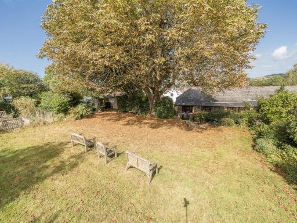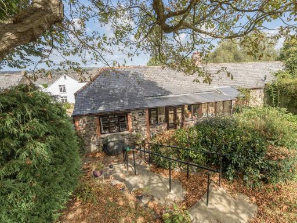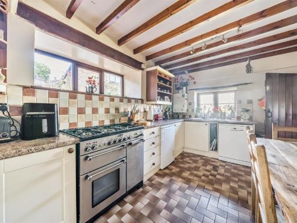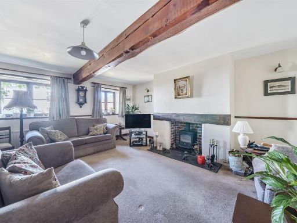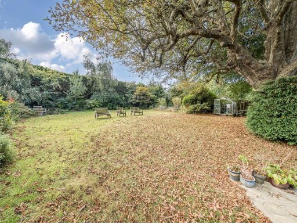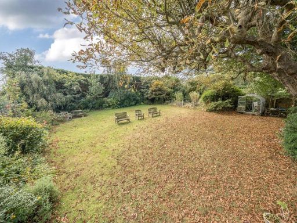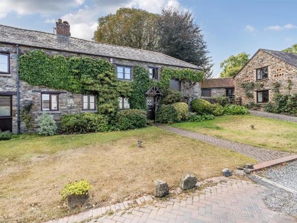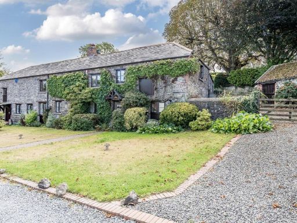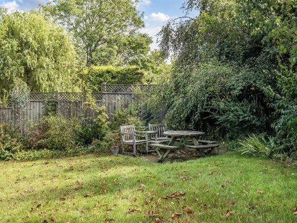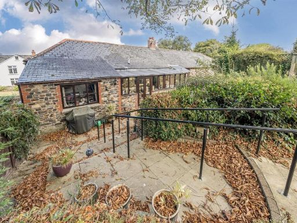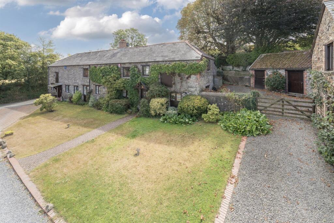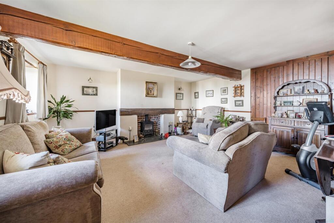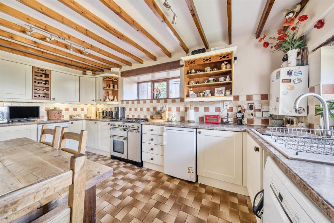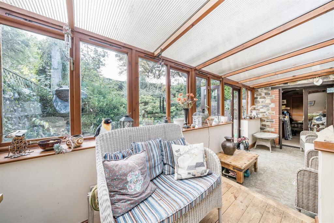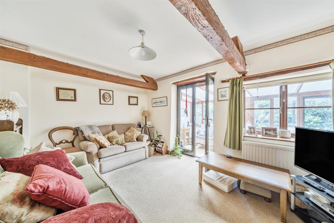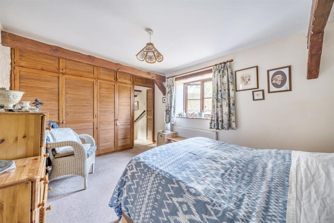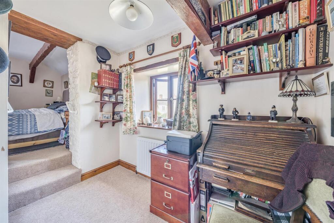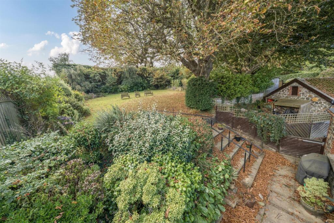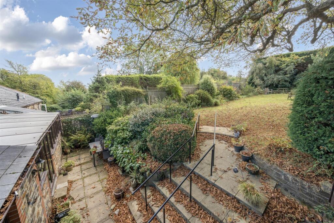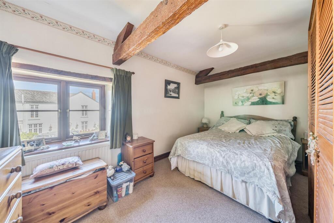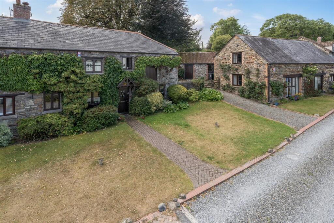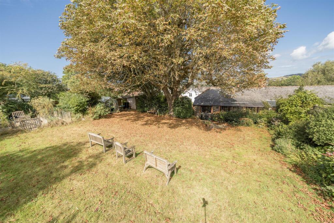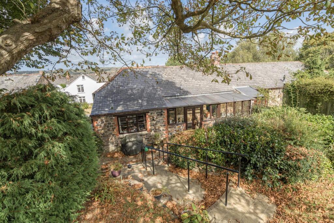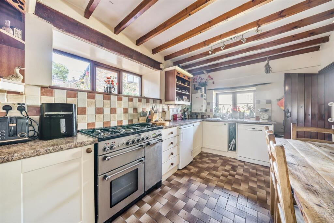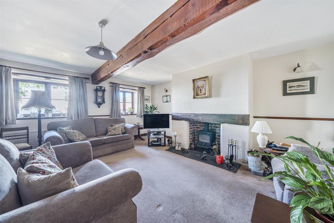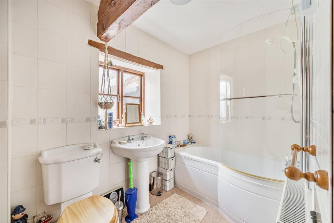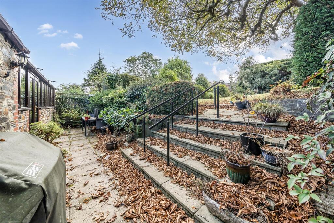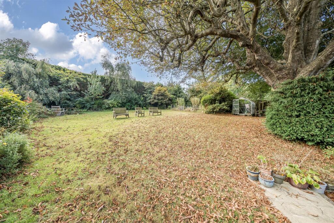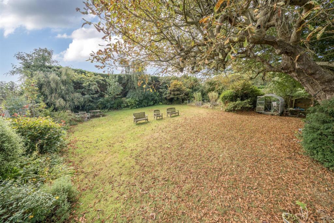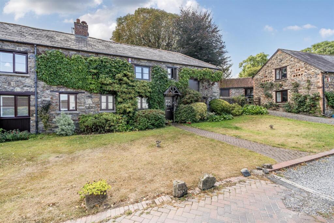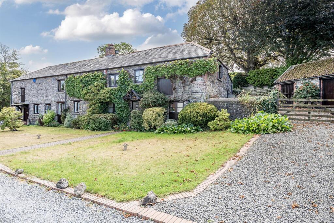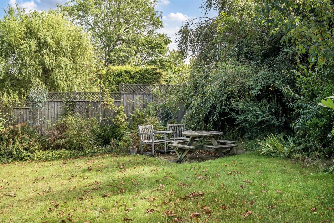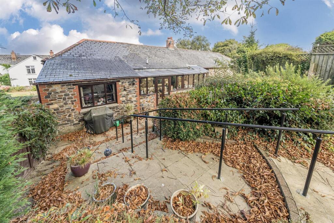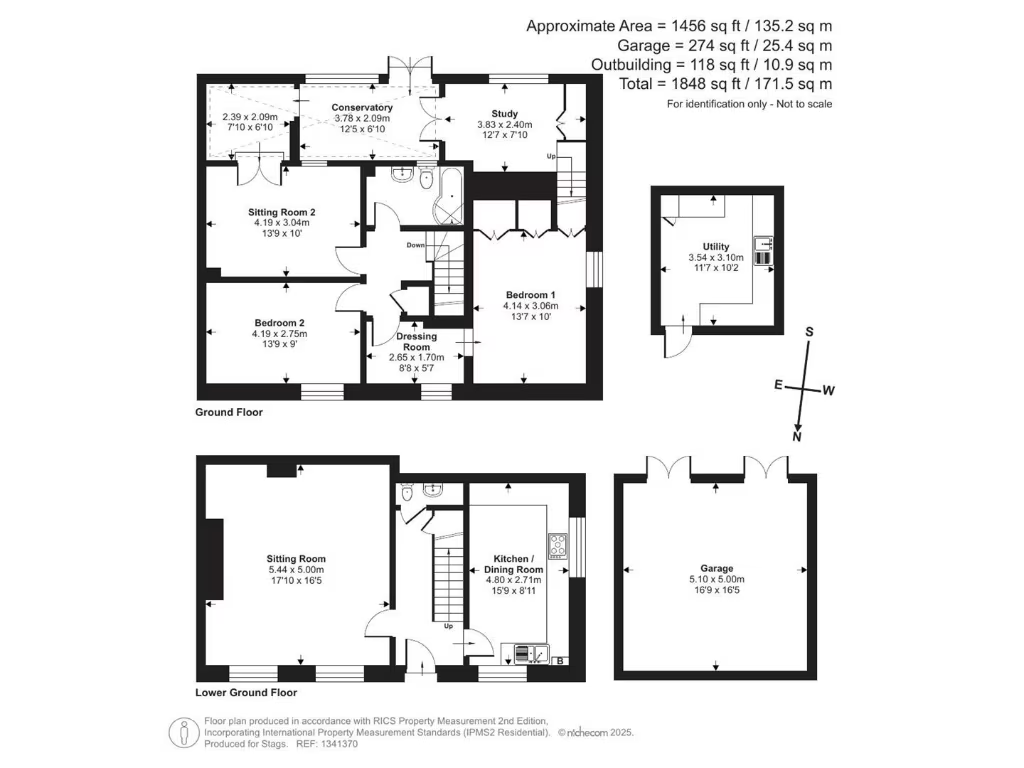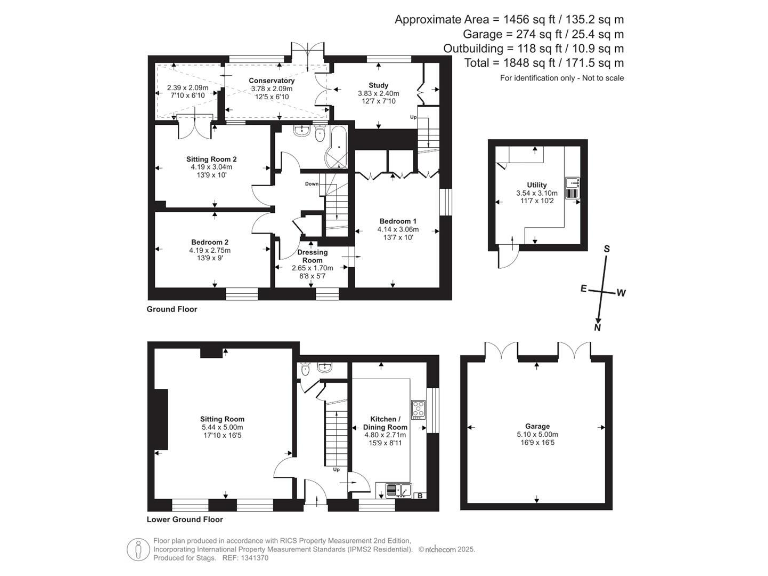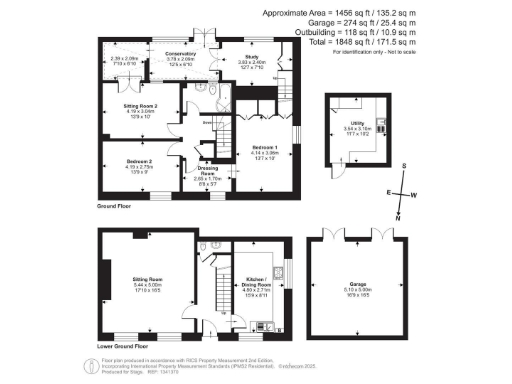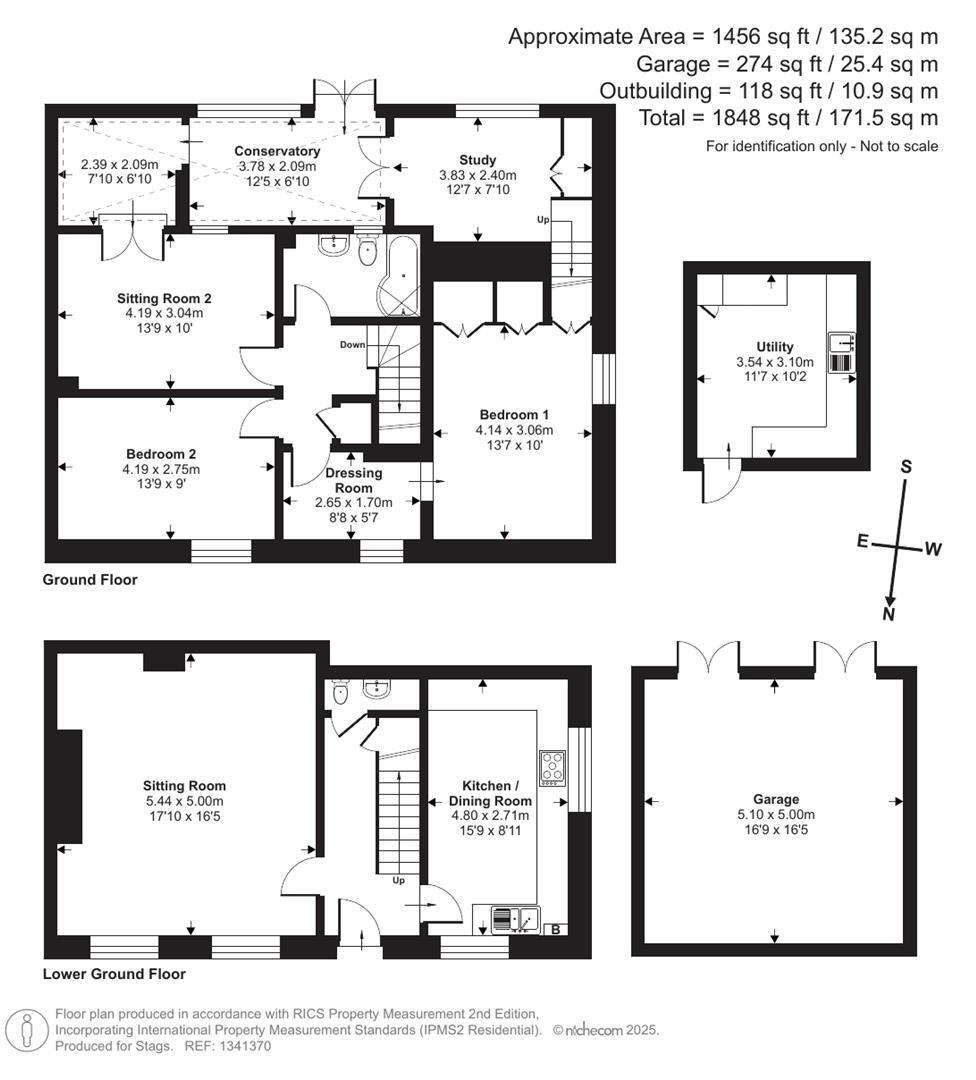Summary - 2, STICKLEPATH COURT EX31 3HN
3 bed 2 bath Semi-Detached
Spacious private plot with annexe potential near Barnstaple amenities.
Stone barn-conversion with exposed beams and wood-burning stove
Large, secluded garden with kitchen garden and mature trees
Double garage plus parking for two vehicles
Secondary kitchen/utility in former stable — flexible annexe potential
Three bedrooms; main bedroom includes dressing area and shower
EPC Band D; property may need some modernisation
Neighbour has right of way through shared gates; drive owned by No.2
Local crime rates higher than average for the area
This charming stone barn-conversion occupies a large, secluded plot on the semi-rural edge of Barnstaple, offering flexible family accommodation and substantial outbuildings. The house retains character features — exposed beams, a wood-burning stove and an attractive conservatory — alongside practical additions such as a secondary kitchen/utility and a double garage with parking for two vehicles. The plot includes well-established lawns, a kitchen garden, greenhouse and mature trees, providing privacy and scope for landscaping or extension (subject to consents).
Layout is versatile: two reception rooms plus conservatory, kitchen/dining, and an independent ground-floor cloakroom, with three first-floor bedrooms (one with dressing area and shower) and two bathrooms. The former stable now houses a useful additional kitchen/utility, useful for multigenerational living or as a guest/annexe workspace. The property is freehold with mains gas central heating, fast broadband and excellent mobile signal — convenient for modern home and remote working needs.
Buyers should note material facts: the EPC is Band D and the property dates from a conversion carried out some decades ago, so parts may benefit from updating or modernisation. There is an understood neighbour right of way through the gates and local crime levels are higher than average for the area. Viewing is recommended to appreciate the internal space and finish. Council Tax Band D applies.
Overall this is a substantial, characterful family home in a quiet courtyard setting with strong garden and parking assets. It will suit buyers seeking a private, low-density plot close to Barnstaple’s amenities and the North Devon coastline, and those prepared to invest modestly to update services and finishes.
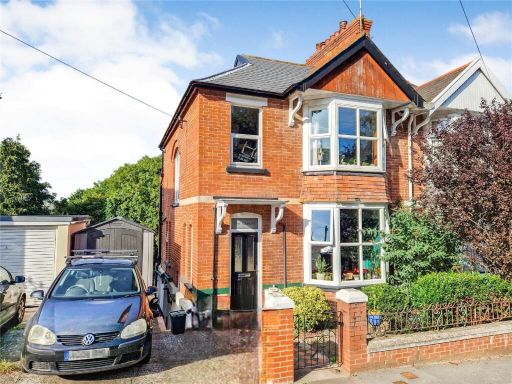 4 bedroom semi-detached house for sale in Sticklepath Hill, Sticklepath, Barnstaple, EX31 — £365,000 • 4 bed • 2 bath • 1583 ft²
4 bedroom semi-detached house for sale in Sticklepath Hill, Sticklepath, Barnstaple, EX31 — £365,000 • 4 bed • 2 bath • 1583 ft²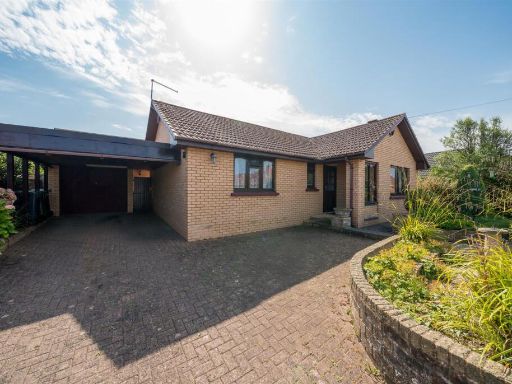 2 bedroom bungalow for sale in Crescent Avenue, Sticklepath, Barnstaple, EX31 — £350,000 • 2 bed • 2 bath • 1224 ft²
2 bedroom bungalow for sale in Crescent Avenue, Sticklepath, Barnstaple, EX31 — £350,000 • 2 bed • 2 bath • 1224 ft²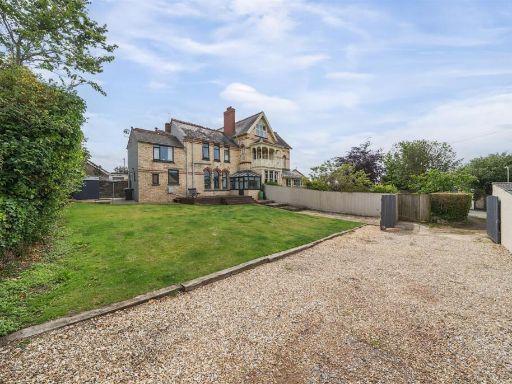 2 bedroom semi-detached house for sale in Fort Hill, Barnstaple, EX32 — £335,000 • 2 bed • 1 bath • 1012 ft²
2 bedroom semi-detached house for sale in Fort Hill, Barnstaple, EX32 — £335,000 • 2 bed • 1 bath • 1012 ft²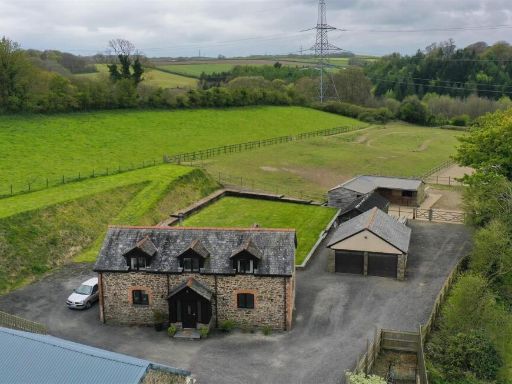 3 bedroom barn conversion for sale in Stoney Cross, Bideford, EX39 — £650,000 • 3 bed • 2 bath • 2524 ft²
3 bedroom barn conversion for sale in Stoney Cross, Bideford, EX39 — £650,000 • 3 bed • 2 bath • 2524 ft²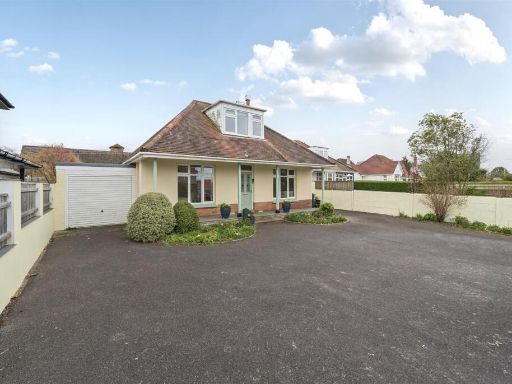 5 bedroom detached house for sale in Sticklepath Hill, Sticklepath, Barnstaple, EX31 — £559,950 • 5 bed • 3 bath • 2189 ft²
5 bedroom detached house for sale in Sticklepath Hill, Sticklepath, Barnstaple, EX31 — £559,950 • 5 bed • 3 bath • 2189 ft²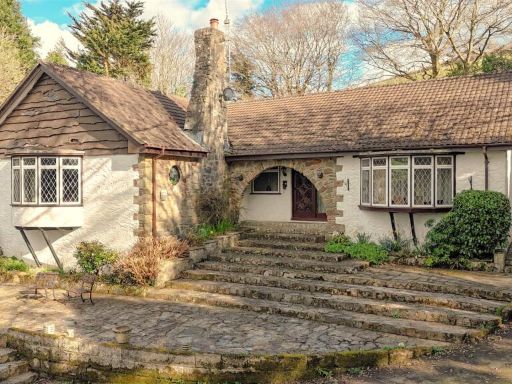 3 bedroom bungalow for sale in Shirwell Road, Barnstaple, EX31 — £639,000 • 3 bed • 1 bath • 1700 ft²
3 bedroom bungalow for sale in Shirwell Road, Barnstaple, EX31 — £639,000 • 3 bed • 1 bath • 1700 ft²