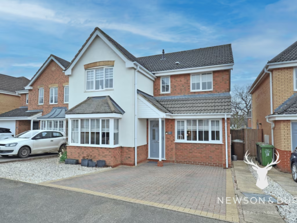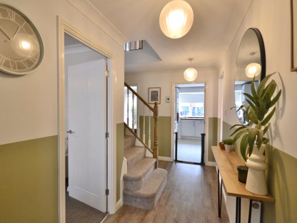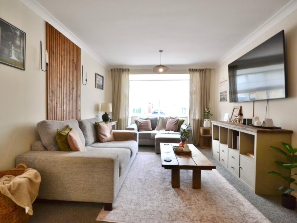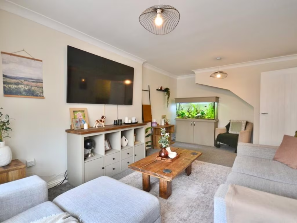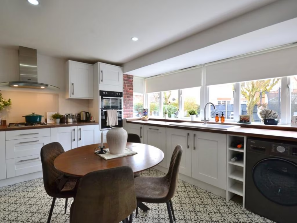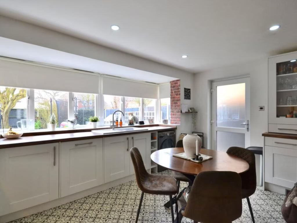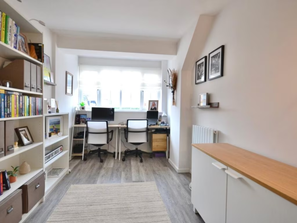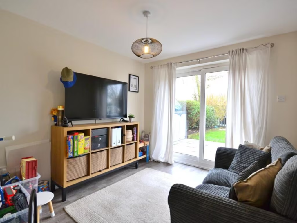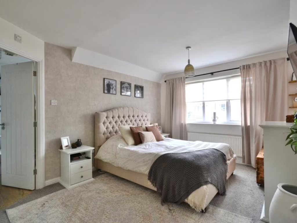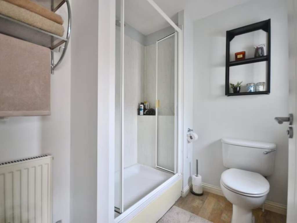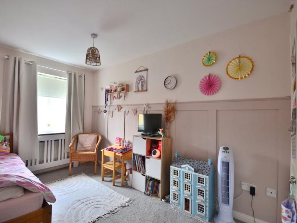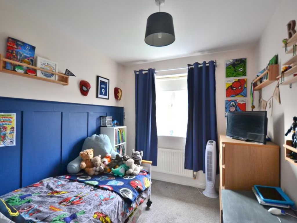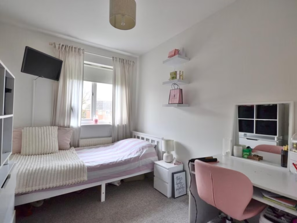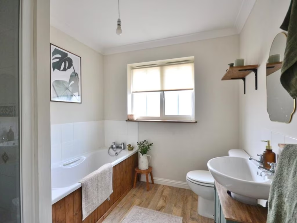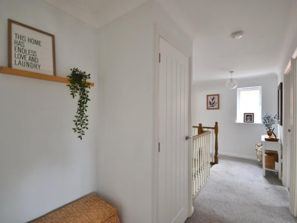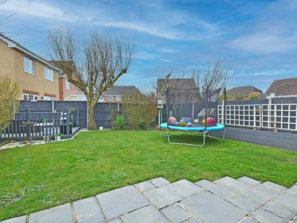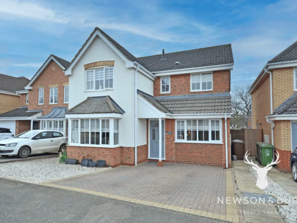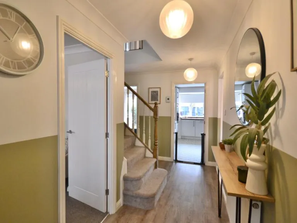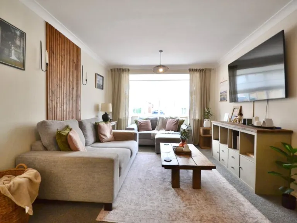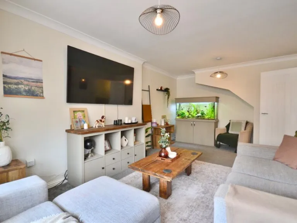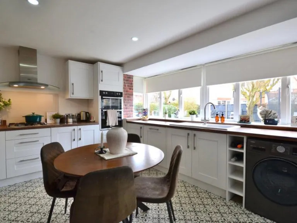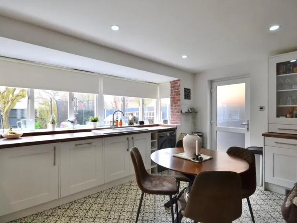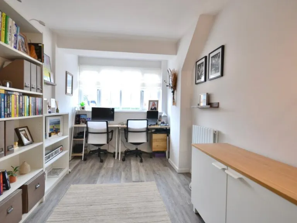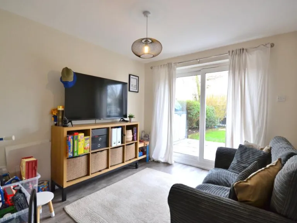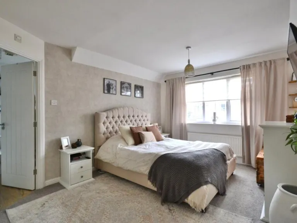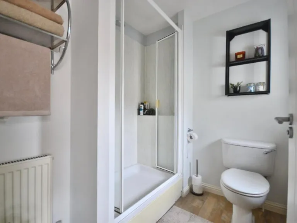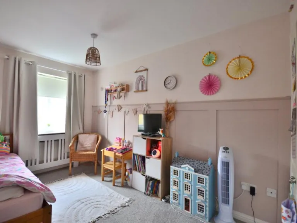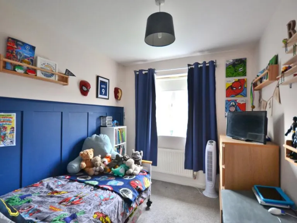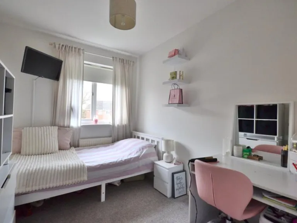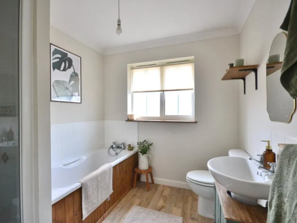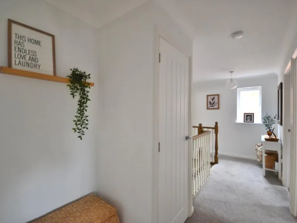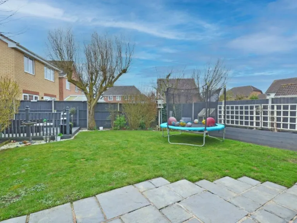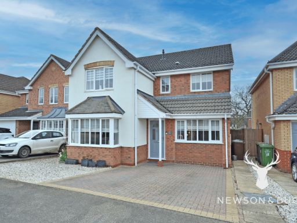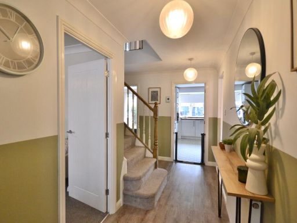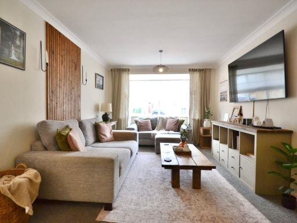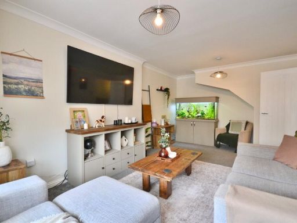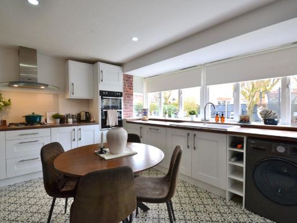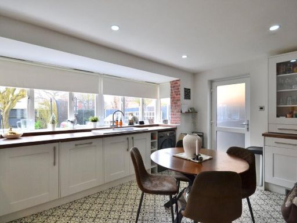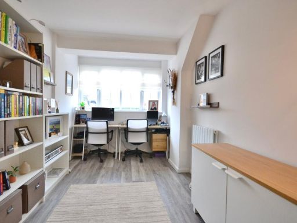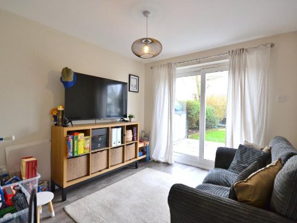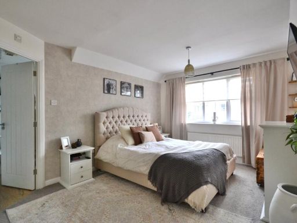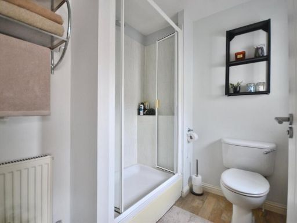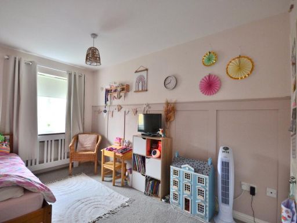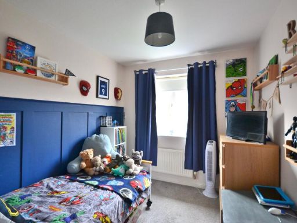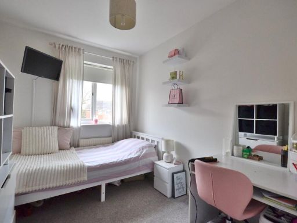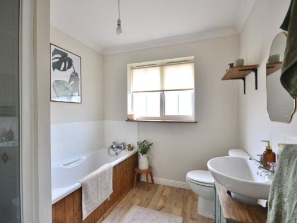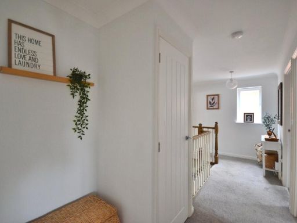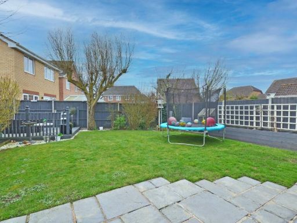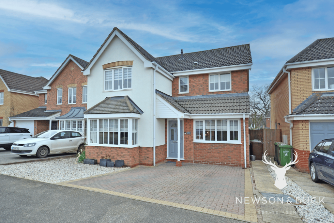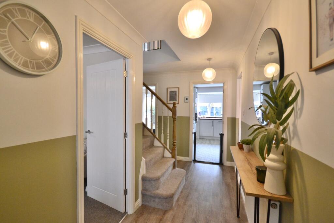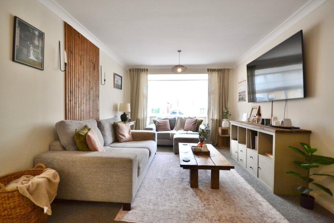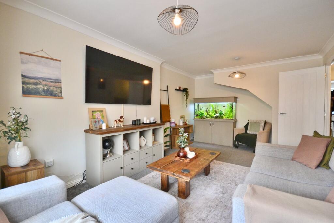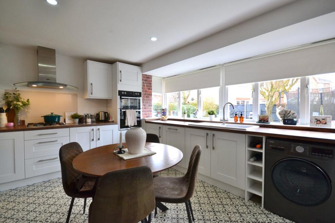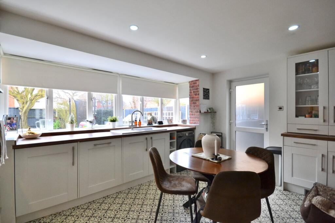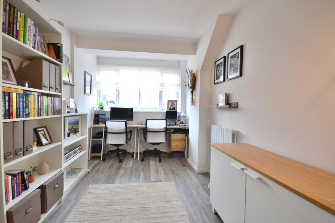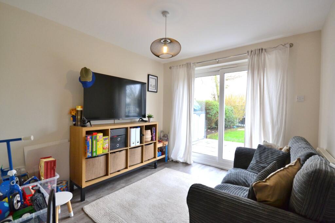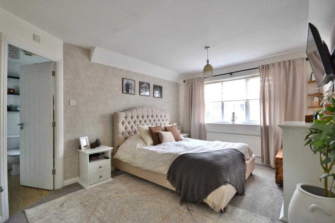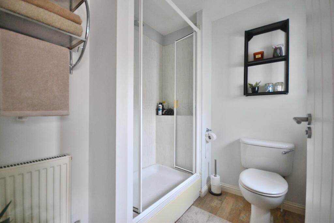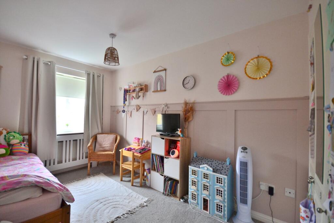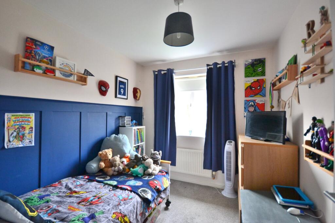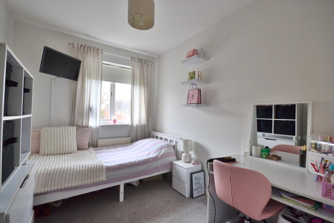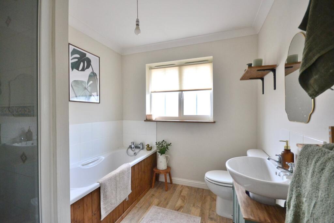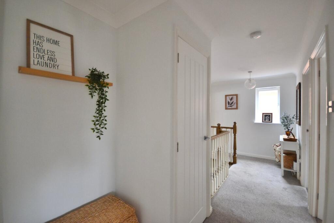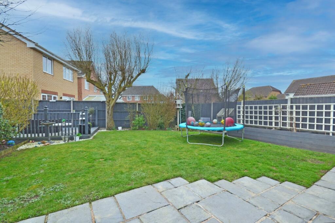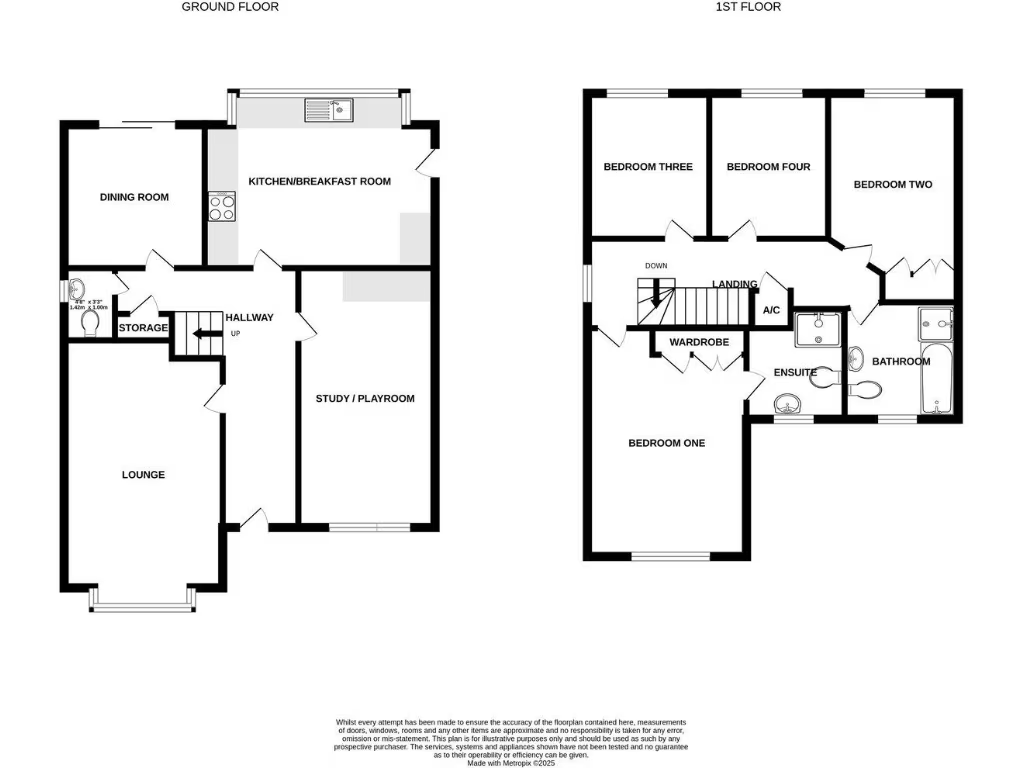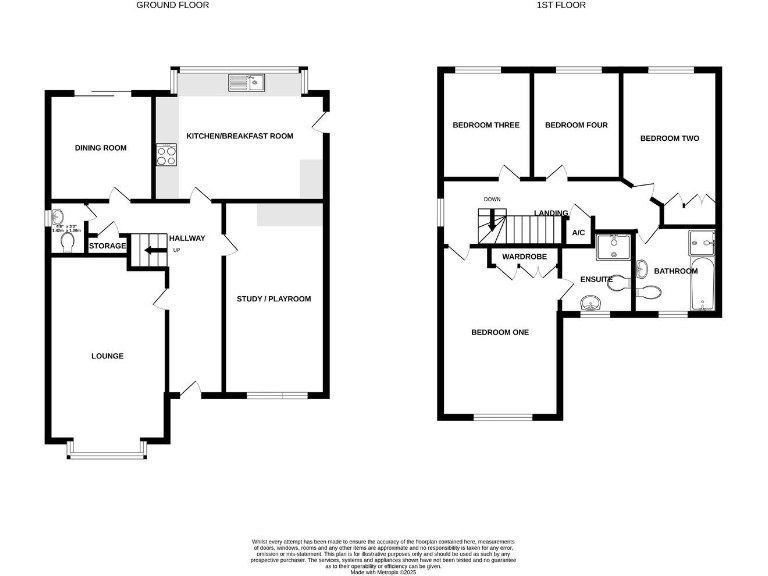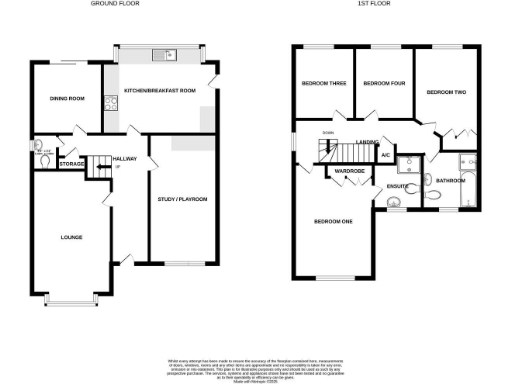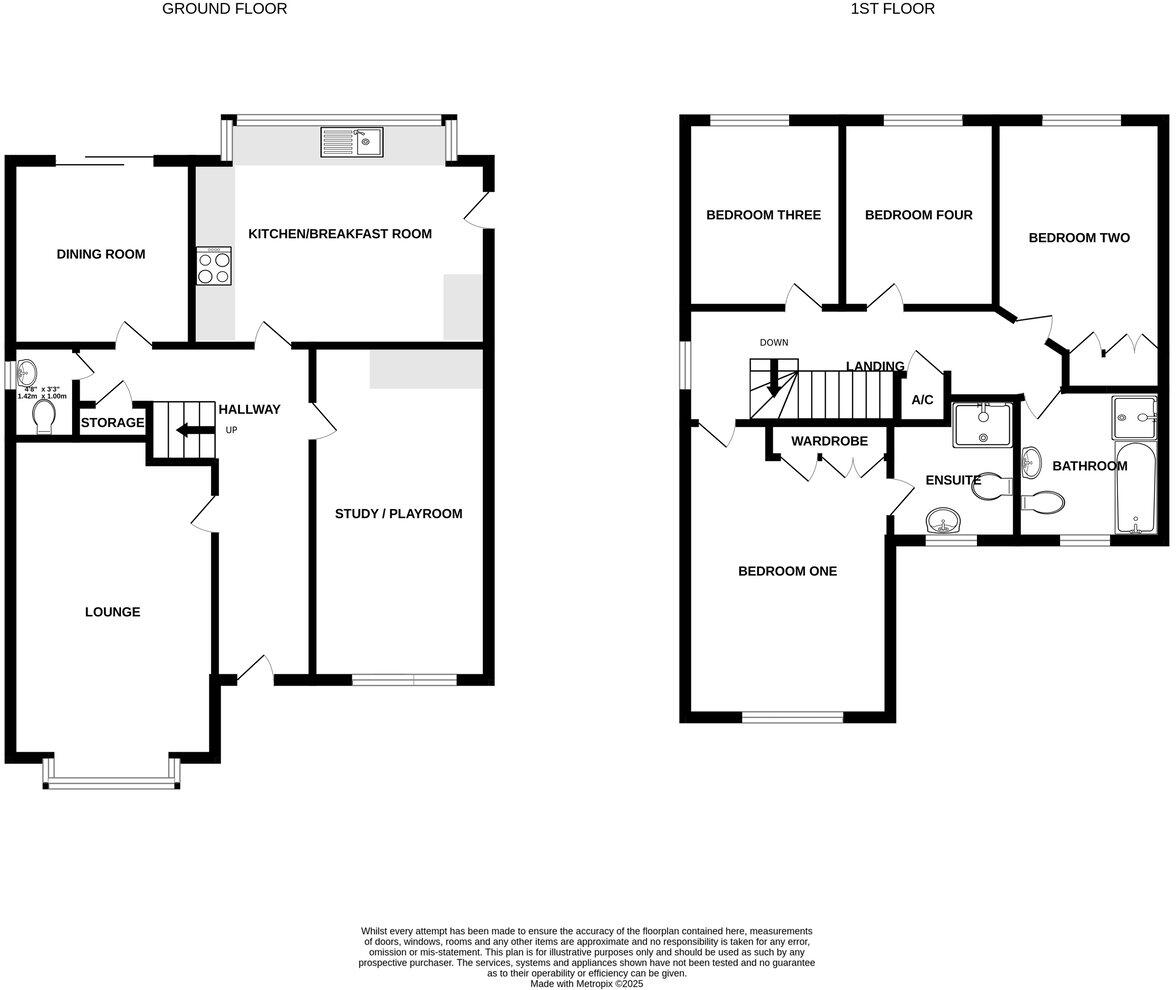Summary - 31 OAK AVENUE WEST WINCH KING'S LYNN PE33 0QJ
4 bed 2 bath Detached
Well-presented family home in West Winch with ensuite, study and off-street parking, ideal for village living..
- Four bedrooms with ensuite to the master
- Kitchen / breakfast room and separate dining room
- Study / playroom for home working or kids
- Off-street driveway parking and garage potential
- Freehold tenure in a quiet, affluent village location
- Modest total size ~968 sq ft for a 4-bed layout
- EPC rating D; glazing install date unknown
- Council tax band moderate; built c.1996–2002
Well-presented four-bedroom detached house in the popular West Winch village, arranged over two floors with practical family living spaces. The ground floor includes a lounge, dining room, kitchen/breakfast room and a flexible study/playroom; upstairs finds four bedrooms with an ensuite to the master. Off-street parking and gas central heating add everyday convenience, while the freehold tenure and low local crime create a secure long-term home.
The property sits within an affluent, rural-fringe setting close to local schooling and easy access to King's Lynn for broader amenities. Natural light is a feature thanks to bay and large windows; the plot is described as decent for family outdoor use. Broadband and mobile signal are strong, supporting home working or streaming.
Notable considerations: the home measures about 968 sq ft, which is modest for a four-bedroom layout and may feel compact for larger families. The EPC is rated D and the install date for the double glazing is unknown, so short-term energy improvements could be needed. Council tax is moderate and the build dates (late 1990s–early 2000s) mean some updating could add considerable value.
This house suits buyers seeking a ready-to-live-in family home in a quiet village with scope for cosmetic enhancement and energy-efficiency upgrades. Investors looking for a rental in a low-crime, school-served area may also find this property appealing, though the smaller internal size will affect rental yield and layout expectations.
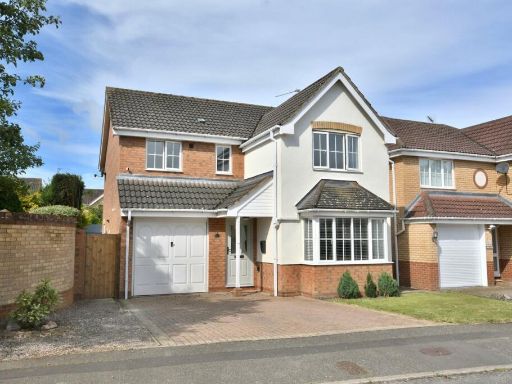 4 bedroom detached house for sale in Oak Avenue, West Winch, King's Lynn, PE33 — £359,995 • 4 bed • 2 bath • 1507 ft²
4 bedroom detached house for sale in Oak Avenue, West Winch, King's Lynn, PE33 — £359,995 • 4 bed • 2 bath • 1507 ft²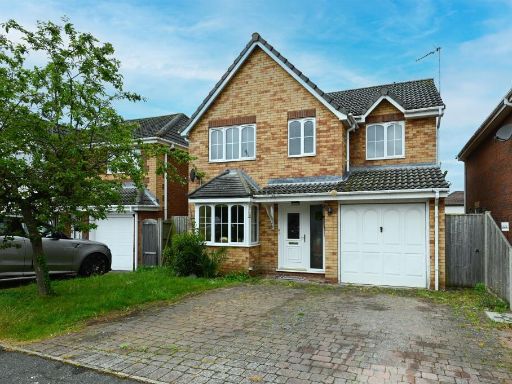 4 bedroom detached house for sale in Cholmondeley Way, West Winch, King's Lynn, PE33 — £325,000 • 4 bed • 2 bath • 814 ft²
4 bedroom detached house for sale in Cholmondeley Way, West Winch, King's Lynn, PE33 — £325,000 • 4 bed • 2 bath • 814 ft²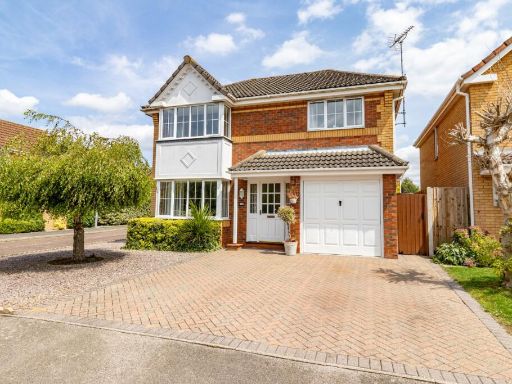 4 bedroom detached house for sale in West Winch, King's Lynn, Norfolk, PE33 — £367,500 • 4 bed • 2 bath • 1257 ft²
4 bedroom detached house for sale in West Winch, King's Lynn, Norfolk, PE33 — £367,500 • 4 bed • 2 bath • 1257 ft²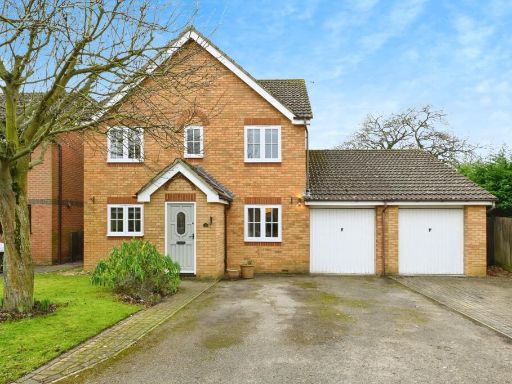 4 bedroom detached house for sale in Eller Drive, West Winch, King's Lynn, Norfolk, PE33 — £350,000 • 4 bed • 2 bath • 1732 ft²
4 bedroom detached house for sale in Eller Drive, West Winch, King's Lynn, Norfolk, PE33 — £350,000 • 4 bed • 2 bath • 1732 ft²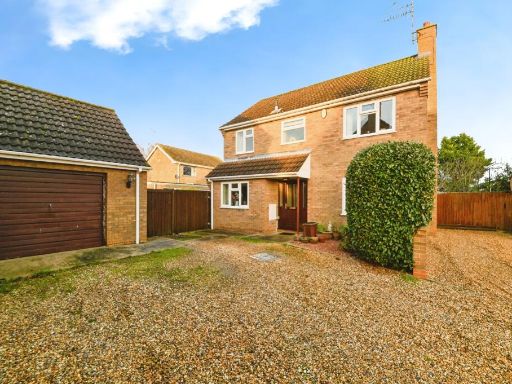 4 bedroom detached house for sale in Silvertree Way, West Winch, King's Lynn, Norfolk, PE33 — £300,000 • 4 bed • 2 bath • 1224 ft²
4 bedroom detached house for sale in Silvertree Way, West Winch, King's Lynn, Norfolk, PE33 — £300,000 • 4 bed • 2 bath • 1224 ft²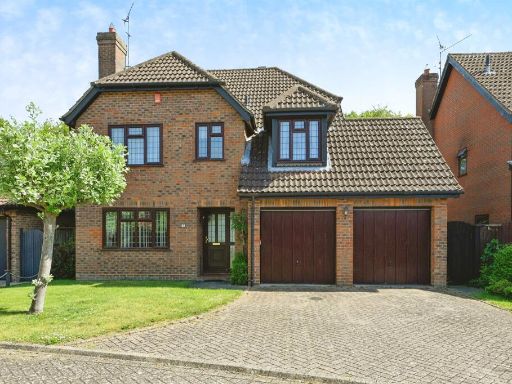 4 bedroom detached house for sale in Old Kiln, West Winch, King's Lynn, PE33 — £340,000 • 4 bed • 2 bath • 982 ft²
4 bedroom detached house for sale in Old Kiln, West Winch, King's Lynn, PE33 — £340,000 • 4 bed • 2 bath • 982 ft²