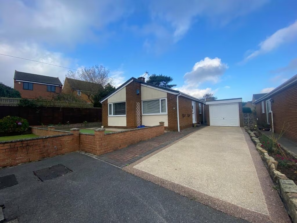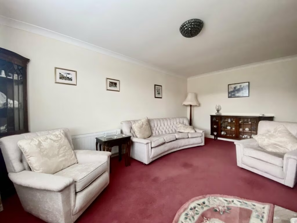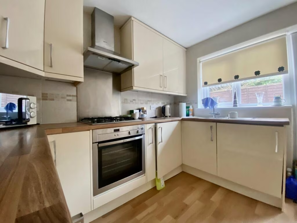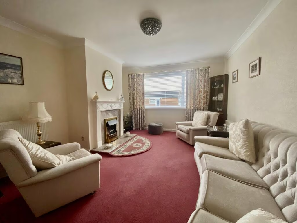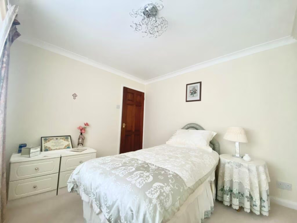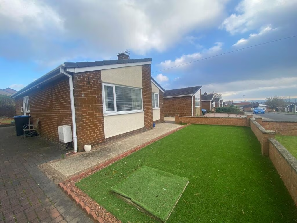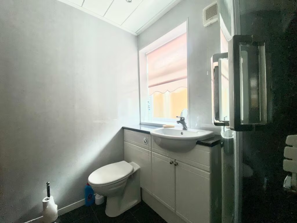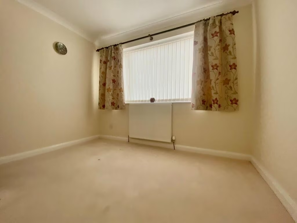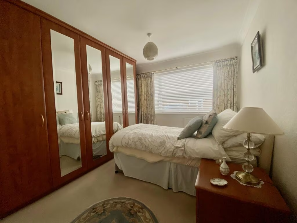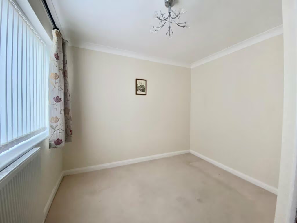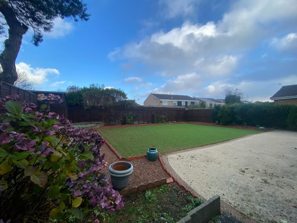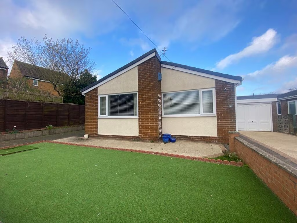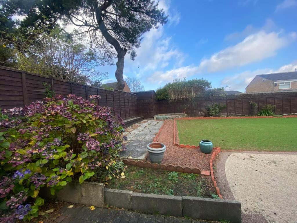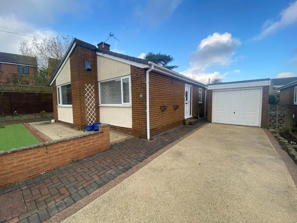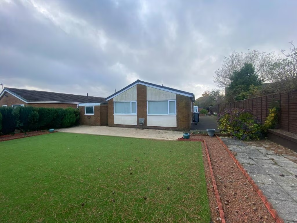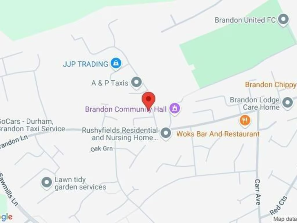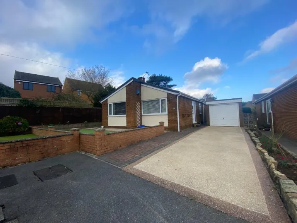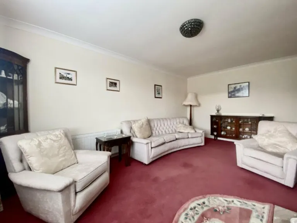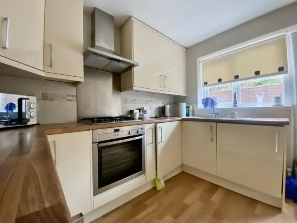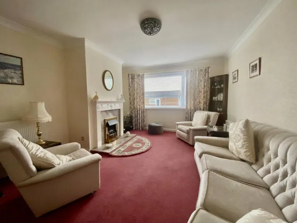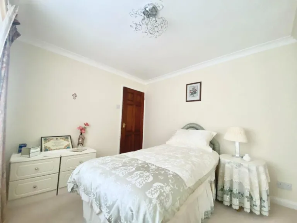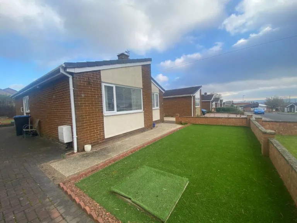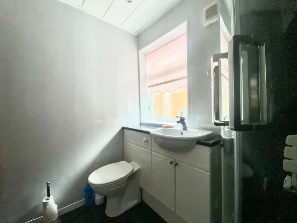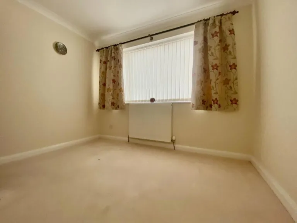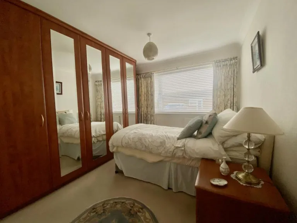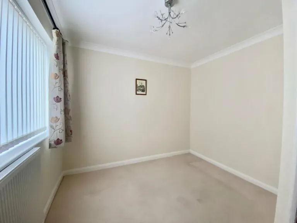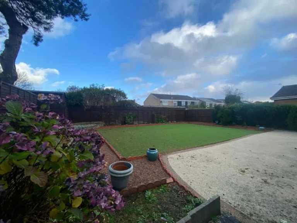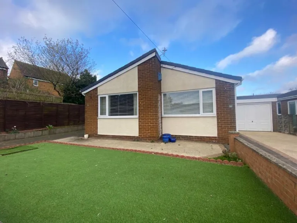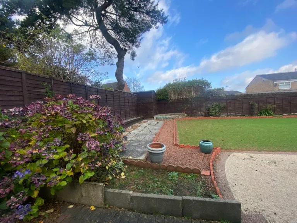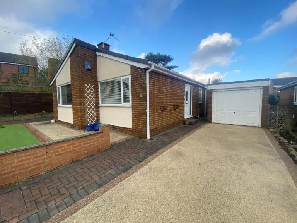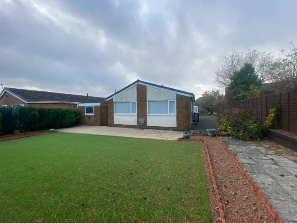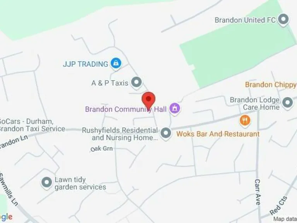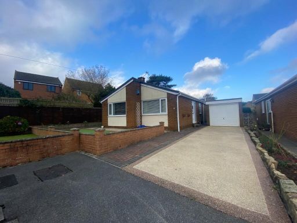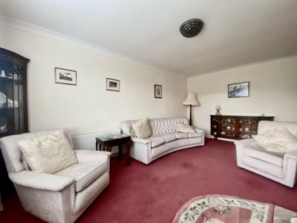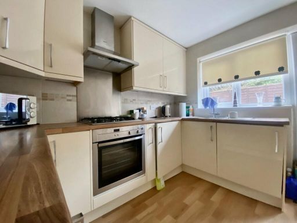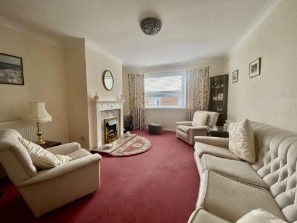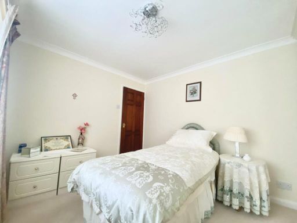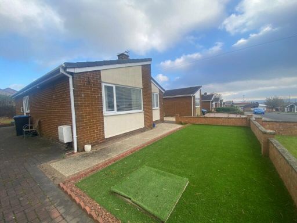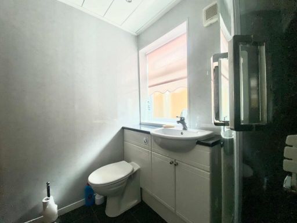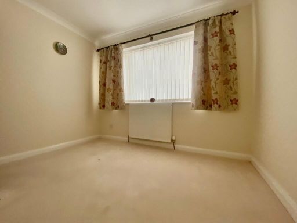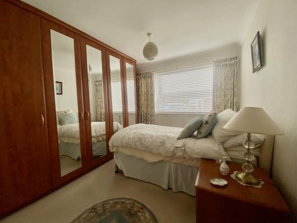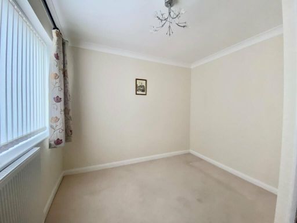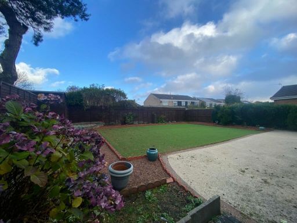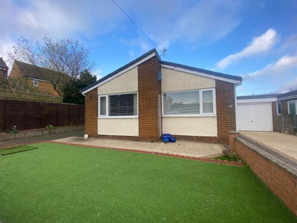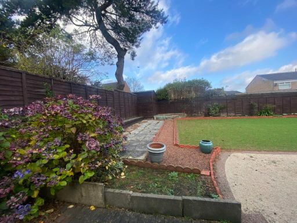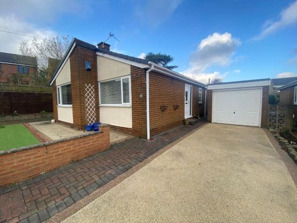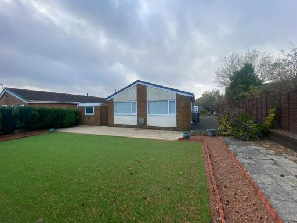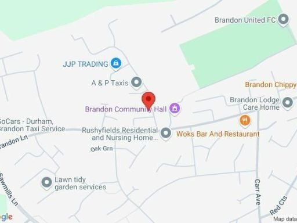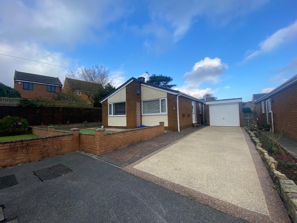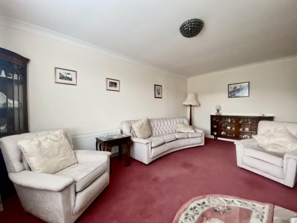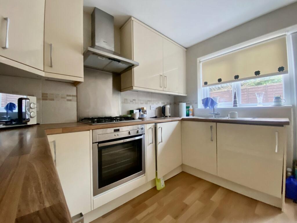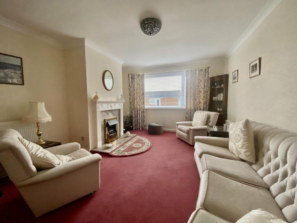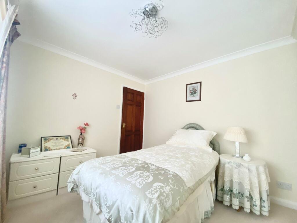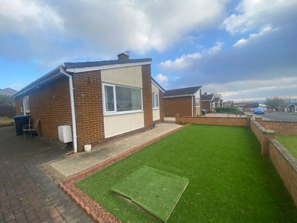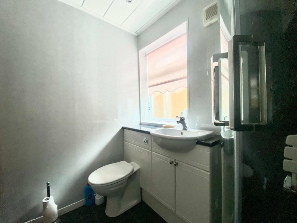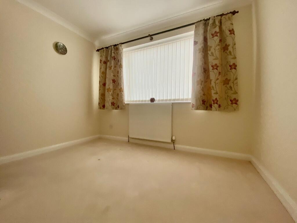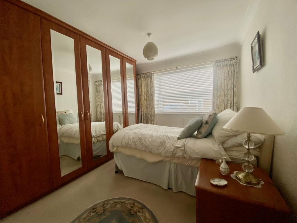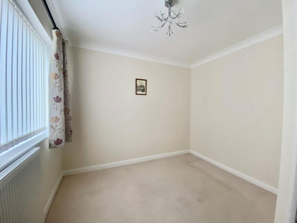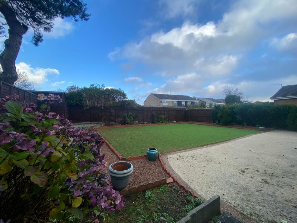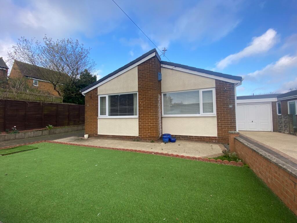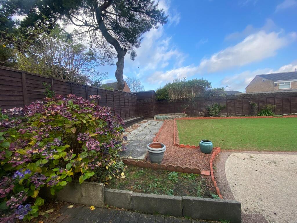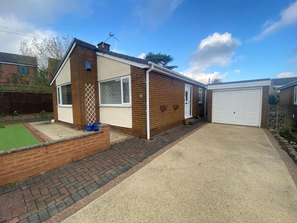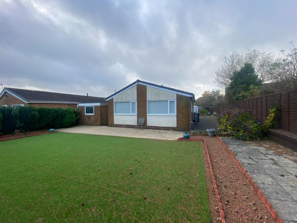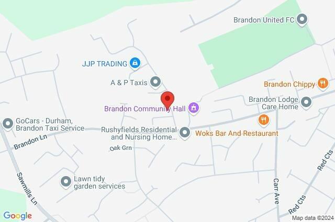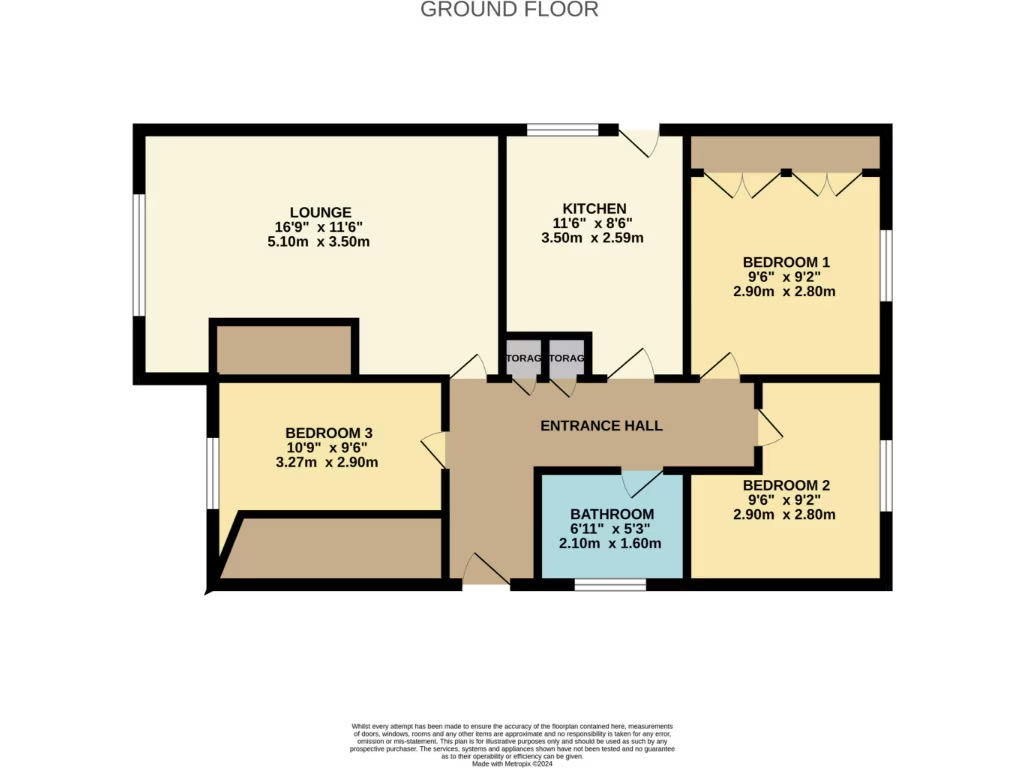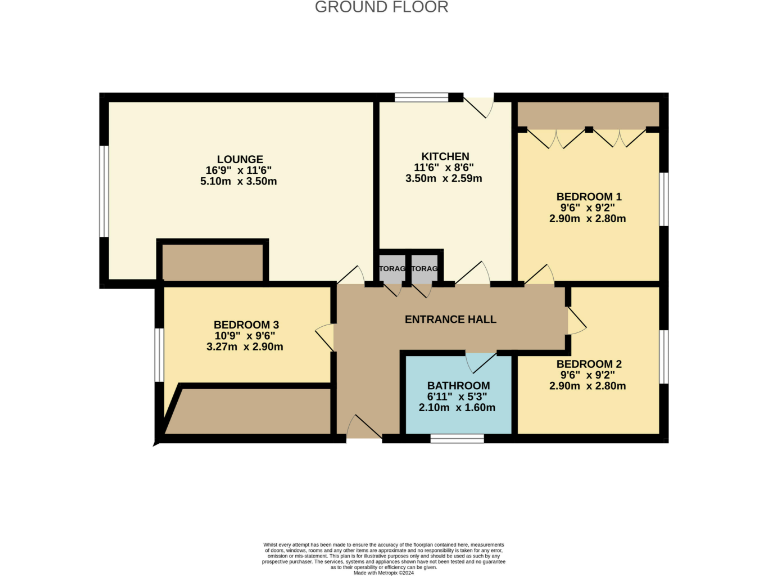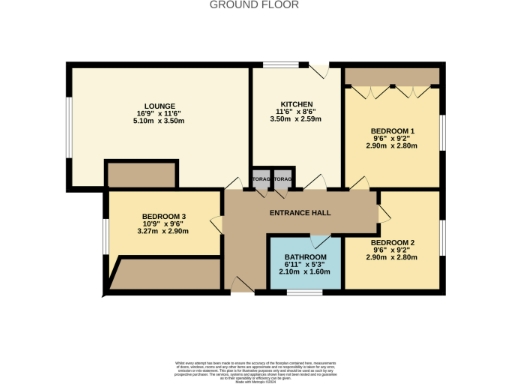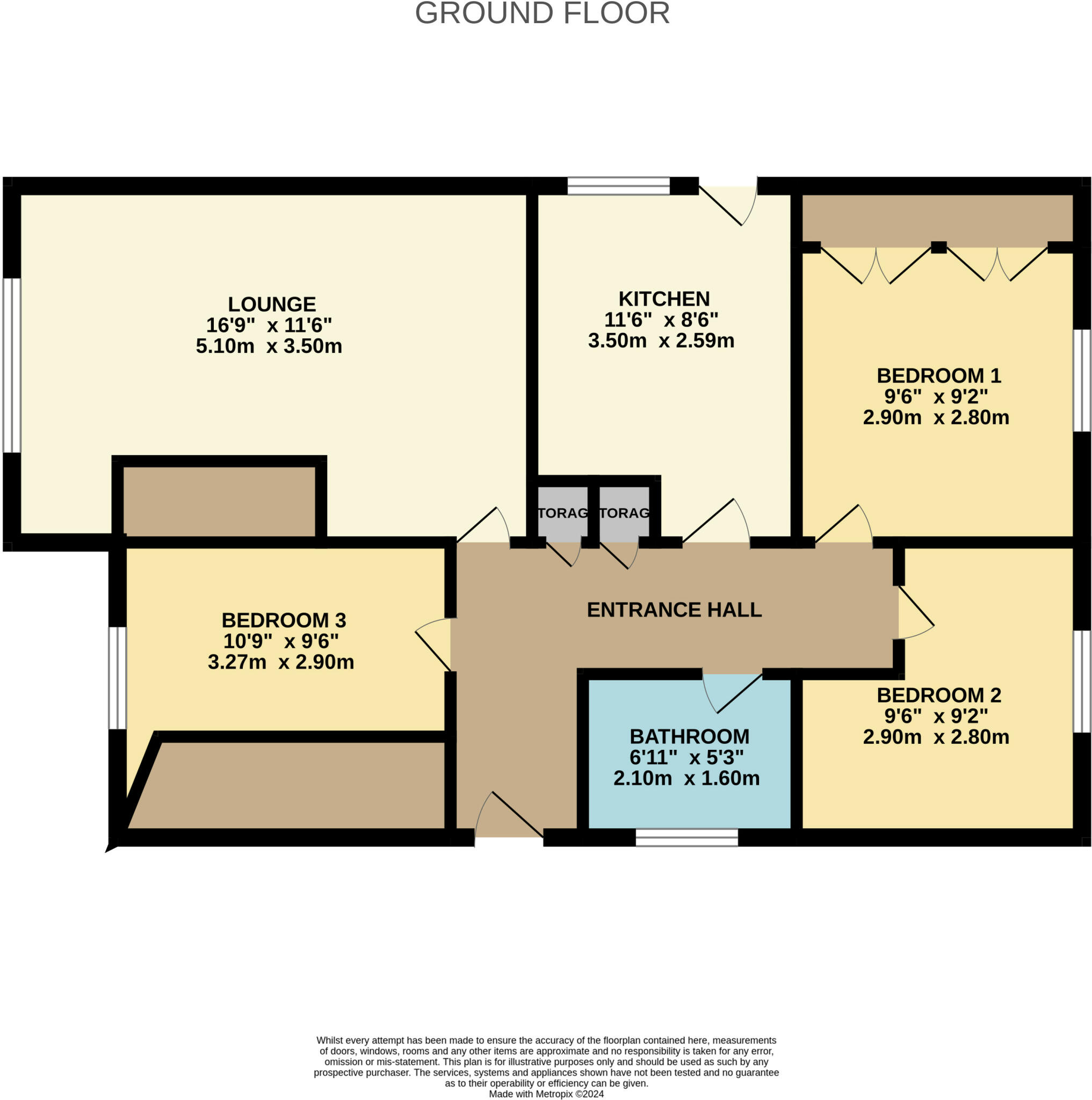Summary - Midhill Close, Brandon, Durham, DH7 DH7 8SL
3 bed 1 bath Bungalow
Single-storey living with garden, garage and extension potential for downsizers.
- Detached three-bedroom bungalow on a corner plot with front and rear gardens
- Large driveway and single garage providing ample parking and storage
- Chain free freehold for a faster, uncomplicated sale
- Compact overall size (about 605 sq ft); suitable for downsizers
- Modern kitchen but some rooms show dated decor; cosmetic updating likely
- EPC rated D; consider energy improvements and potential boiler/service costs
- Slow broadband speeds locally despite excellent mobile signal
- Located in an area of higher deprivation; local amenities and good primary schools nearby
This detached three-bedroom bungalow on a corner plot offers true single-storey living in Brandon — ideal for someone looking to downsize without sacrificing outdoor space. The layout includes a spacious lounge, fitted kitchen, three bedrooms and a family bathroom, all arranged across compact yet practical accommodation. The property is freehold and sold chain free, allowing a quick move.
Outside there are gardens to the front and rear, a large driveway and a garage, and enough plot to consider an extension or reconfiguration subject to planning. The kitchen is modern in style while some internal areas show dated decor, so there is scope to personalise and add value.
Practical points to note: the EPC rating is D and broadband speeds in the area are slow, so budget for improvements if efficient heating and fast internet are priorities. The bungalow was built in the late 1970s/early 1980s, has cavity walls and gas central heating with a boiler and radiators, and double glazing fitted post-2002.
Positioned on the small-town fringe with nearby leisure and community facilities and several well-rated primary schools, this bungalow suits buyers seeking low-step living, outside space and easy parking, who are willing to update parts of the home to their taste.
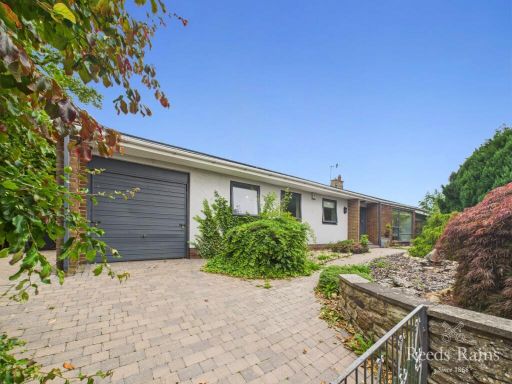 3 bedroom bungalow for sale in Brandon Lane, Brandon, Durham, DH7 — £375,000 • 3 bed • 3 bath • 1366 ft²
3 bedroom bungalow for sale in Brandon Lane, Brandon, Durham, DH7 — £375,000 • 3 bed • 3 bath • 1366 ft²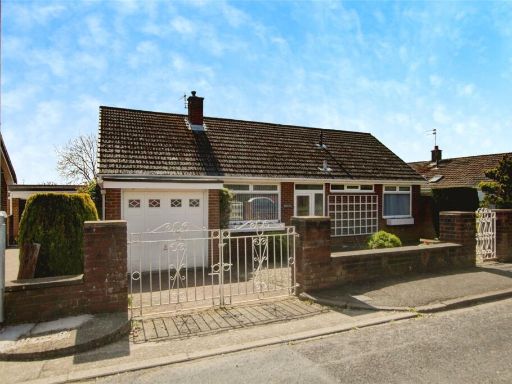 3 bedroom bungalow for sale in St. Brandons Grove, Brandon, Durham, DH7 — £230,000 • 3 bed • 1 bath • 820 ft²
3 bedroom bungalow for sale in St. Brandons Grove, Brandon, Durham, DH7 — £230,000 • 3 bed • 1 bath • 820 ft²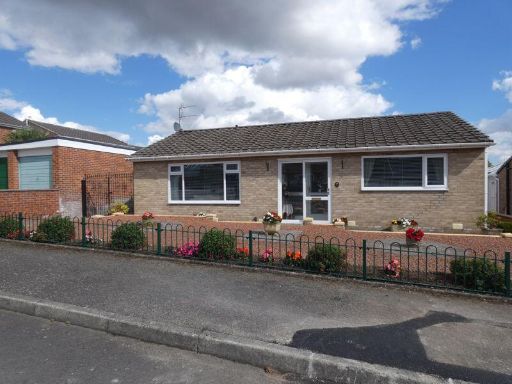 2 bedroom bungalow for sale in Winchester Drive, BRANDON, Durham, DH7 — £290,000 • 2 bed • 1 bath
2 bedroom bungalow for sale in Winchester Drive, BRANDON, Durham, DH7 — £290,000 • 2 bed • 1 bath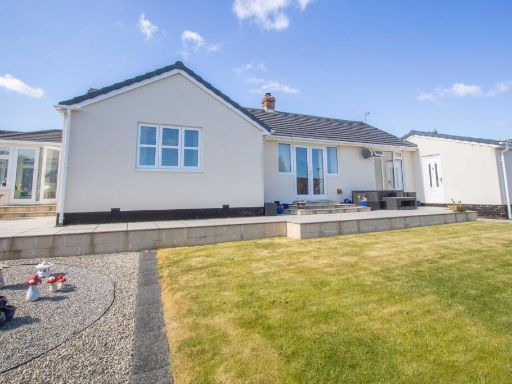 3 bedroom detached bungalow for sale in Lowland Road, Brandon, Durham, DH7 — £375,000 • 3 bed • 2 bath • 1710 ft²
3 bedroom detached bungalow for sale in Lowland Road, Brandon, Durham, DH7 — £375,000 • 3 bed • 2 bath • 1710 ft²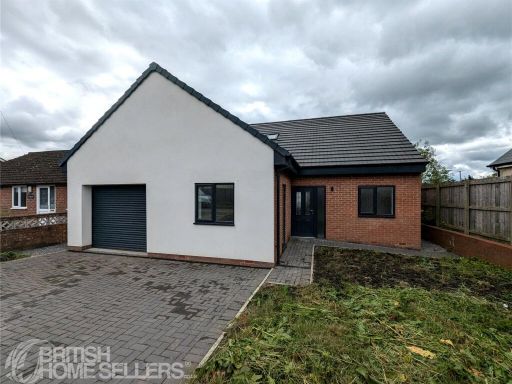 4 bedroom bungalow for sale in Lowland Road, Brandon, Durham, DH7 — £400,000 • 4 bed • 3 bath • 2000 ft²
4 bedroom bungalow for sale in Lowland Road, Brandon, Durham, DH7 — £400,000 • 4 bed • 3 bath • 2000 ft²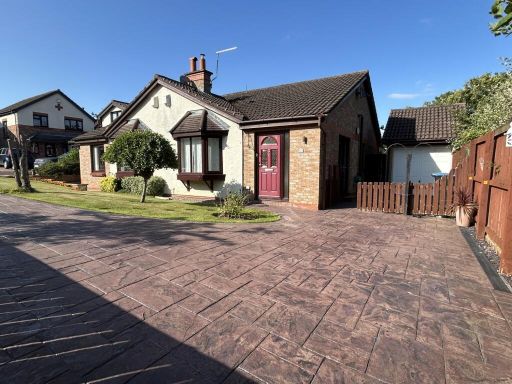 2 bedroom semi-detached bungalow for sale in Brancepeth View, Brandon, Durham, County Durham, DH7 — £225,000 • 2 bed • 1 bath • 643 ft²
2 bedroom semi-detached bungalow for sale in Brancepeth View, Brandon, Durham, County Durham, DH7 — £225,000 • 2 bed • 1 bath • 643 ft²