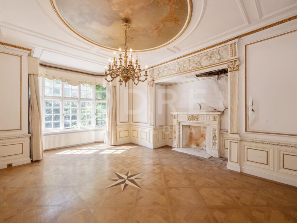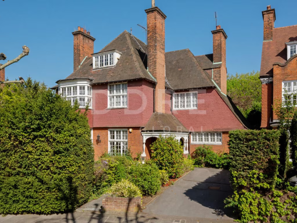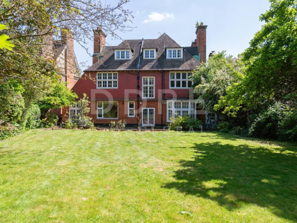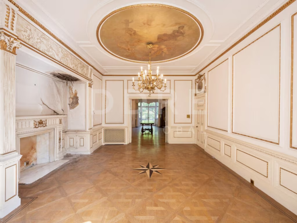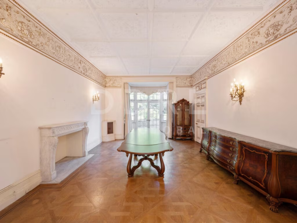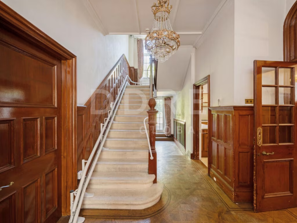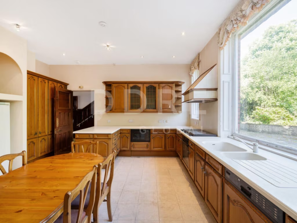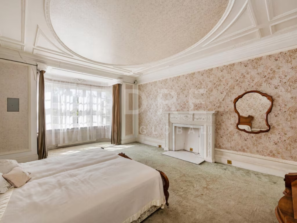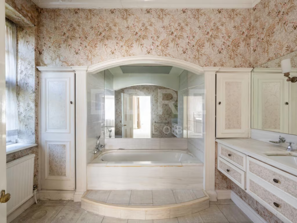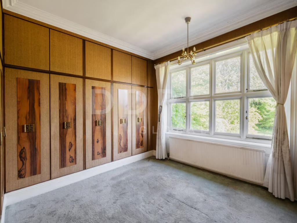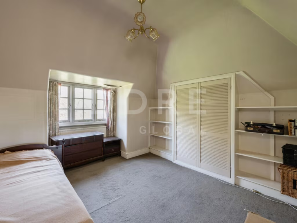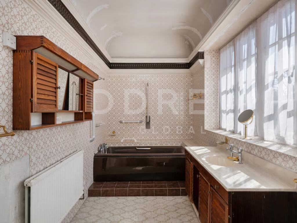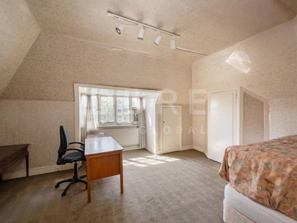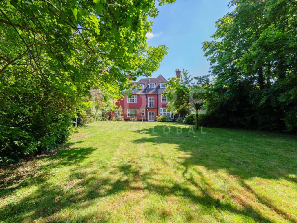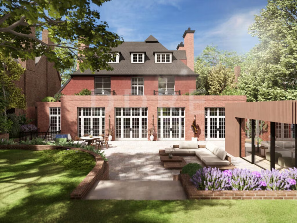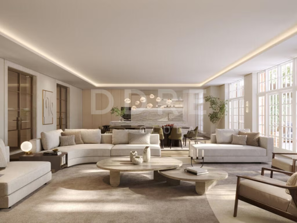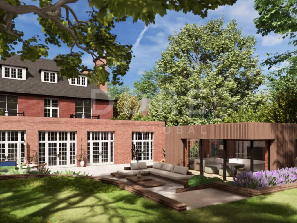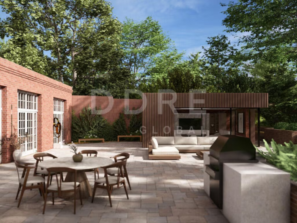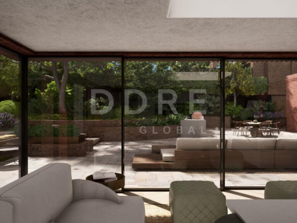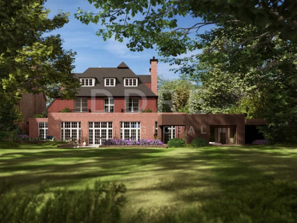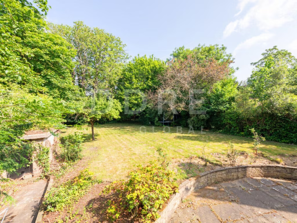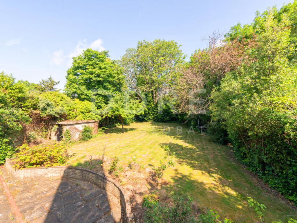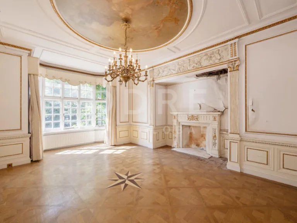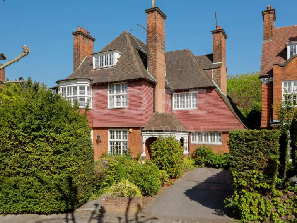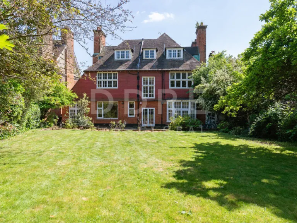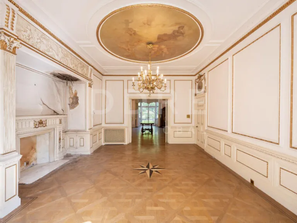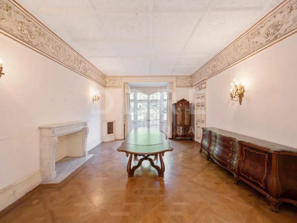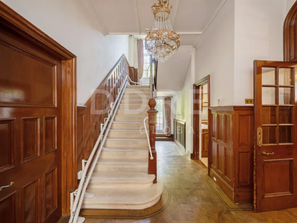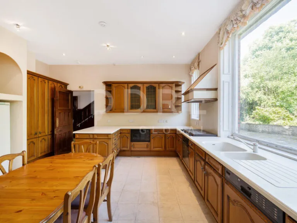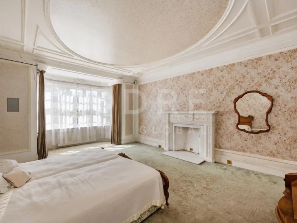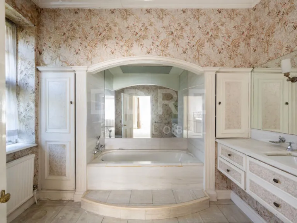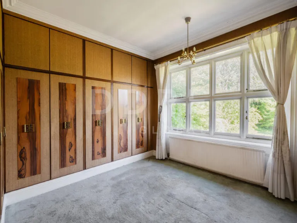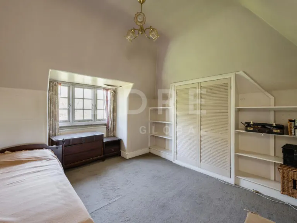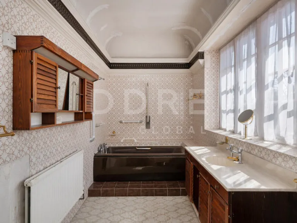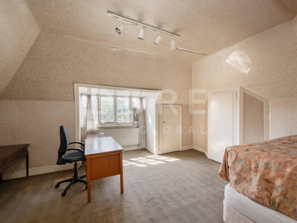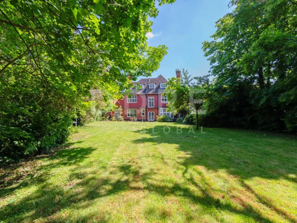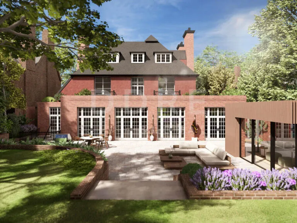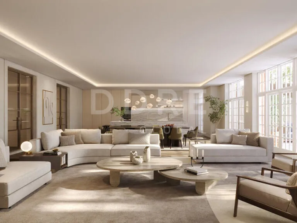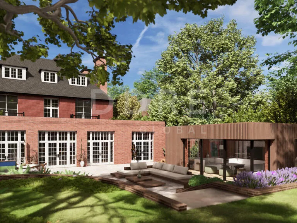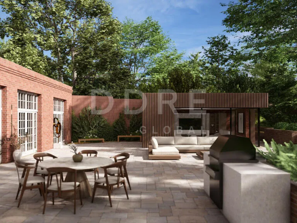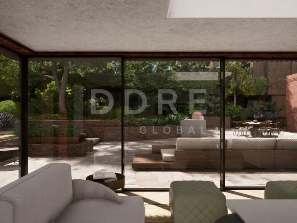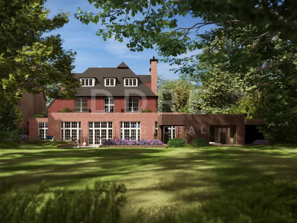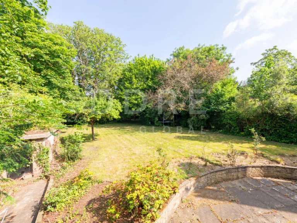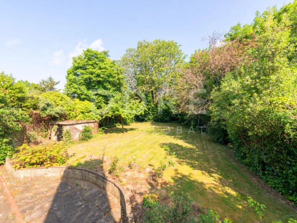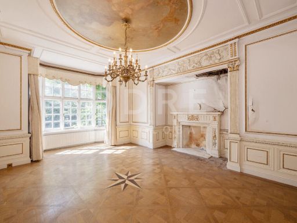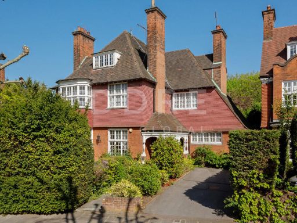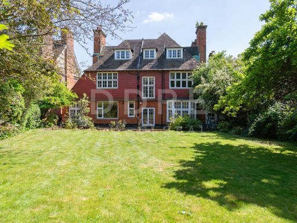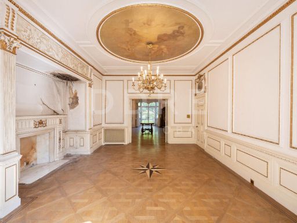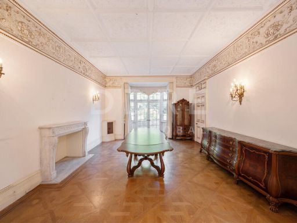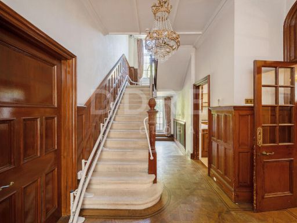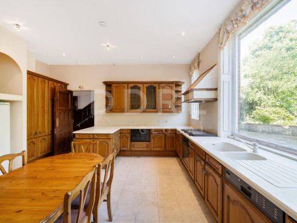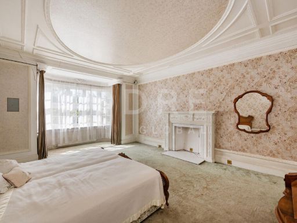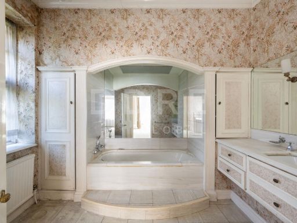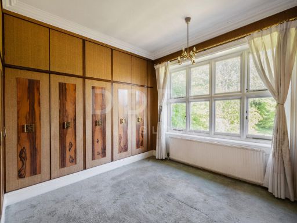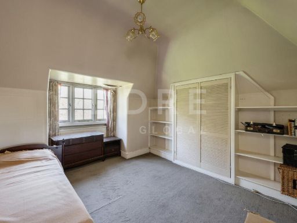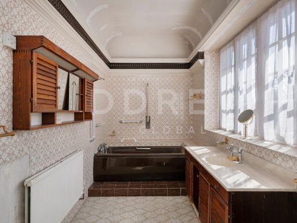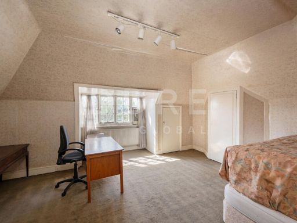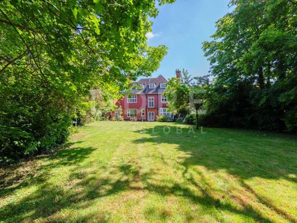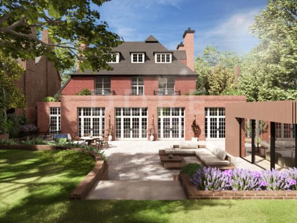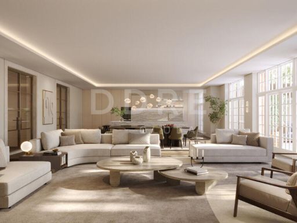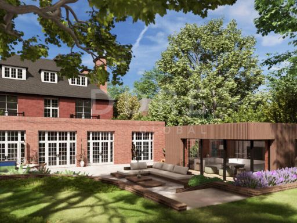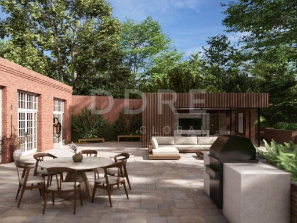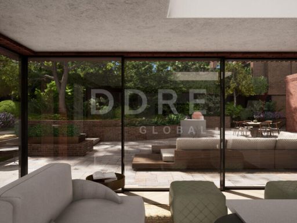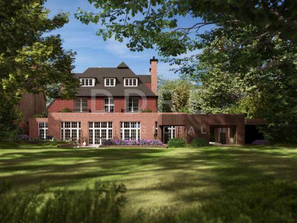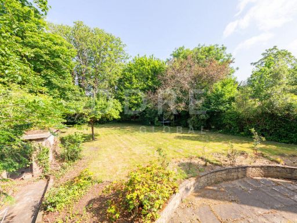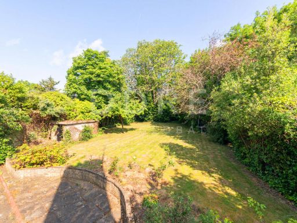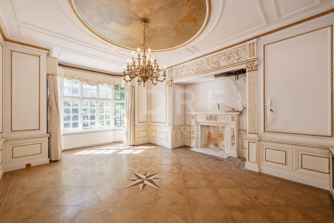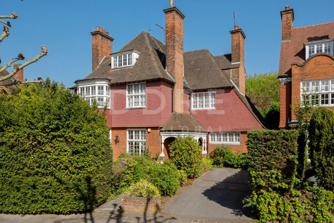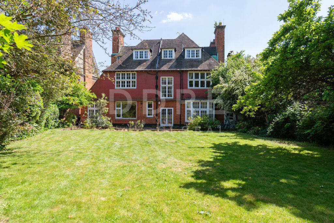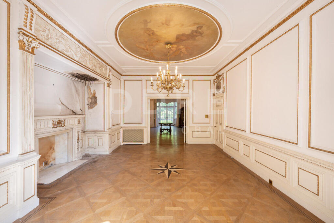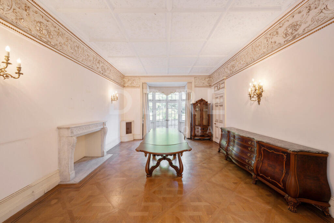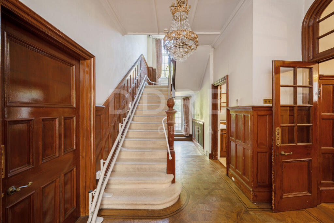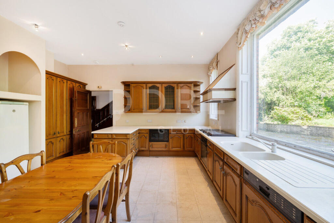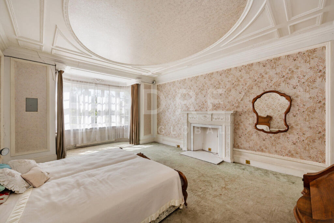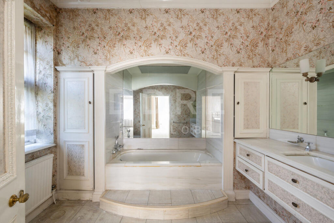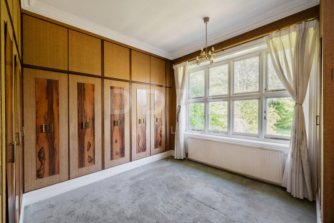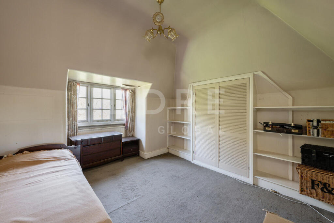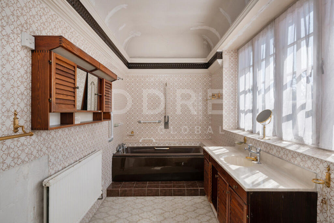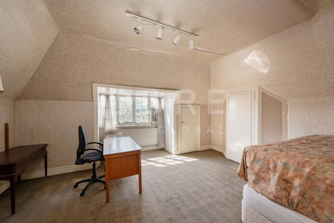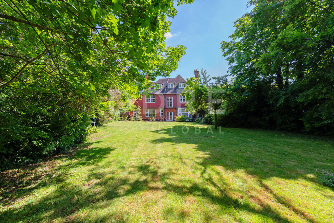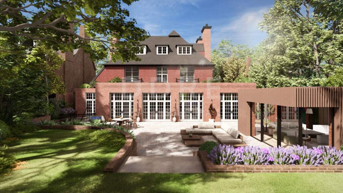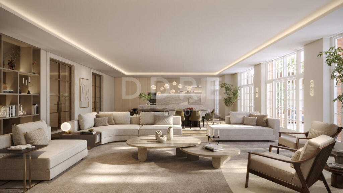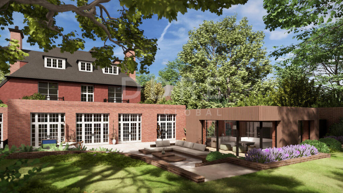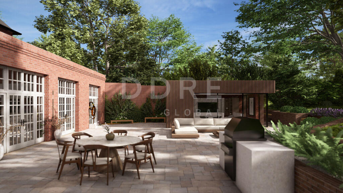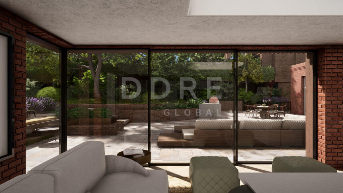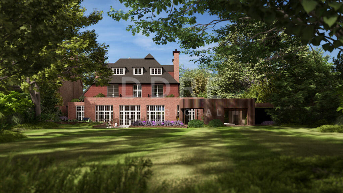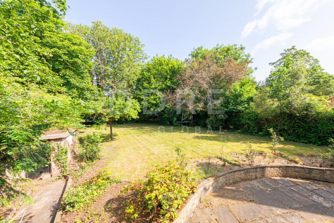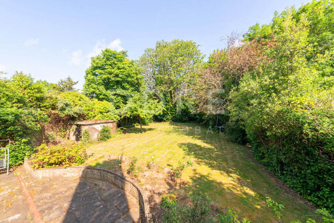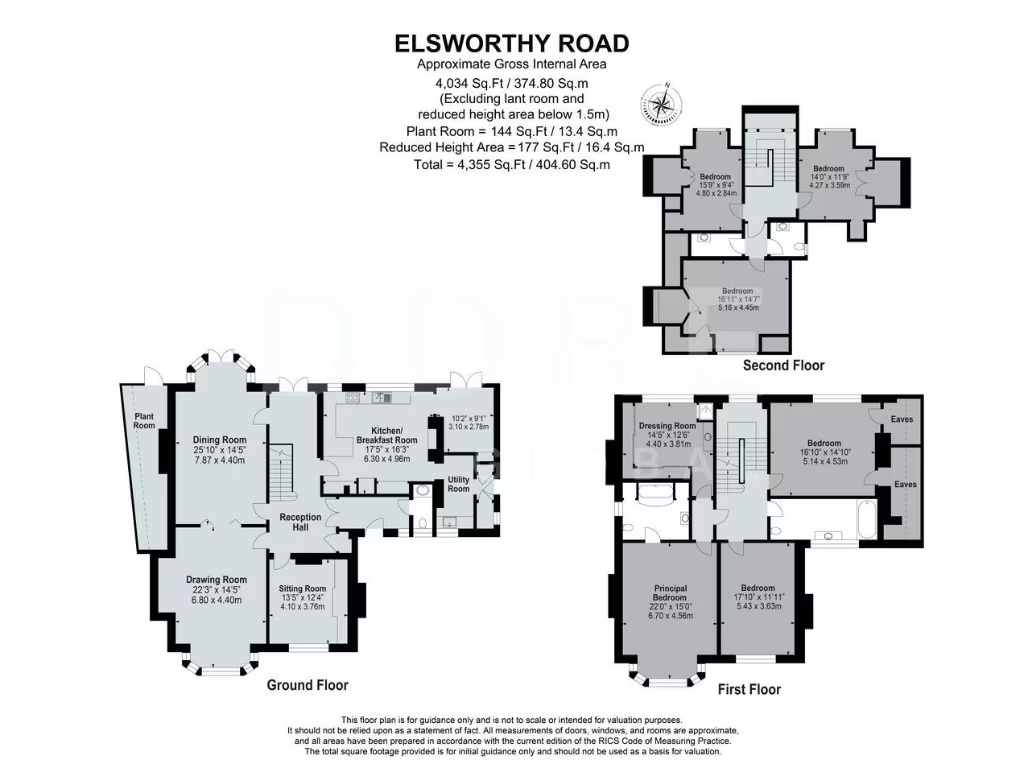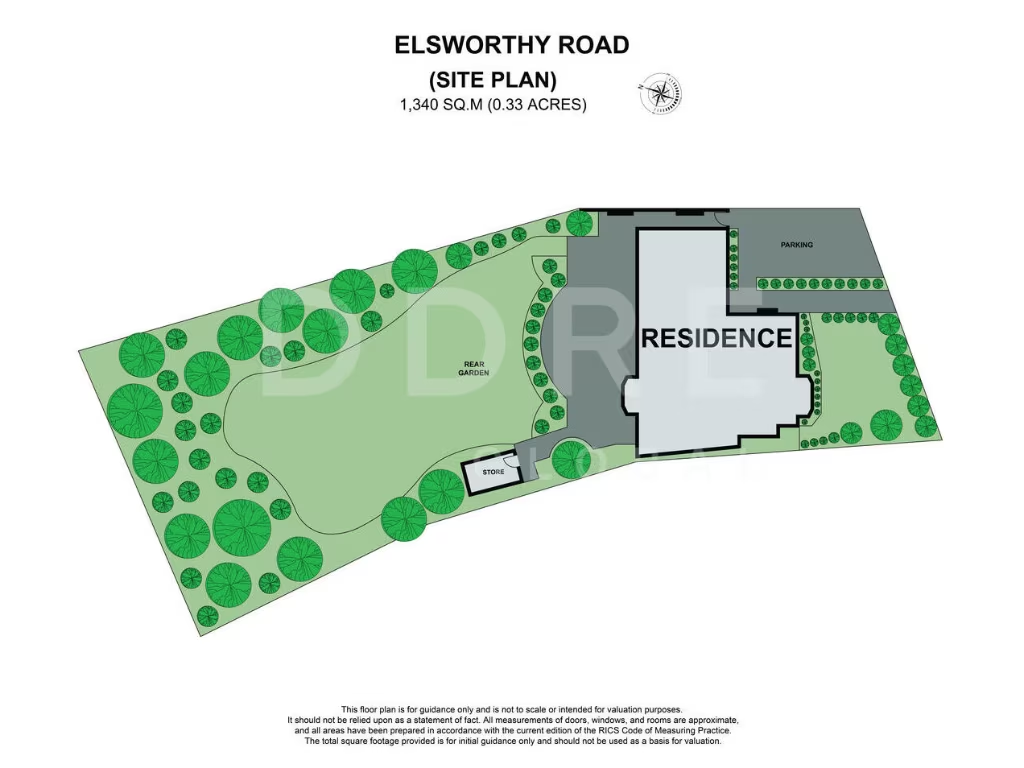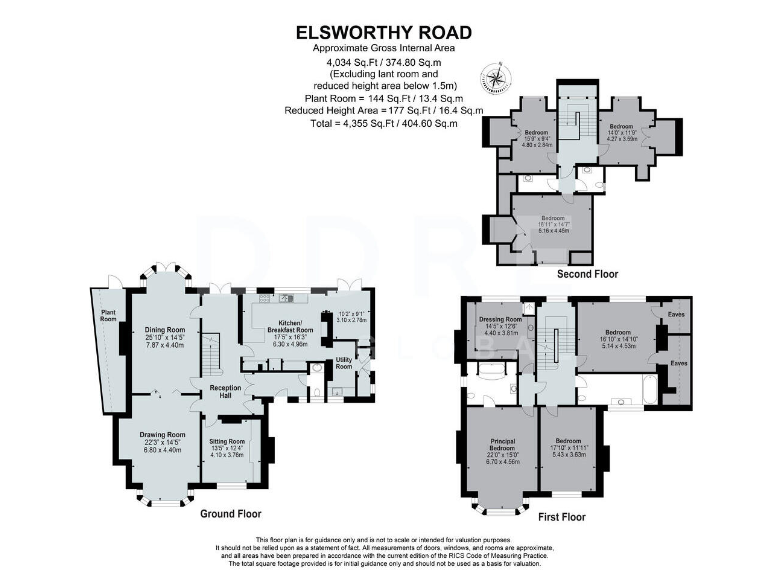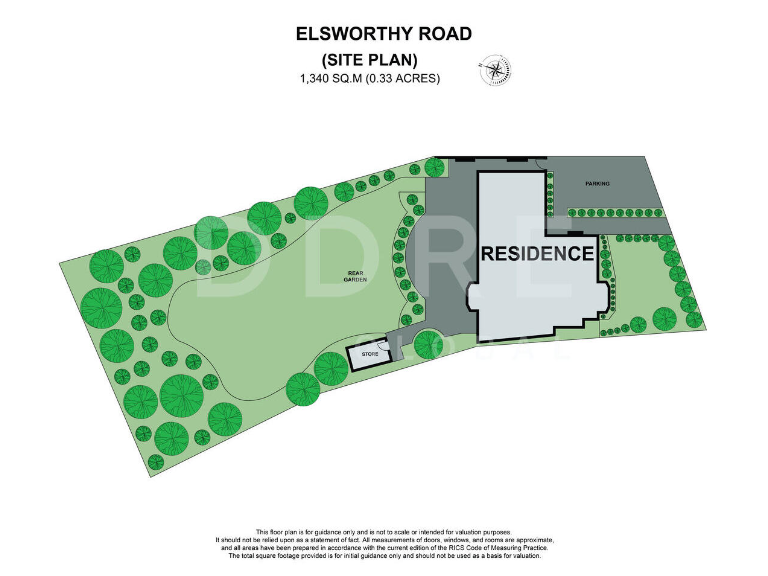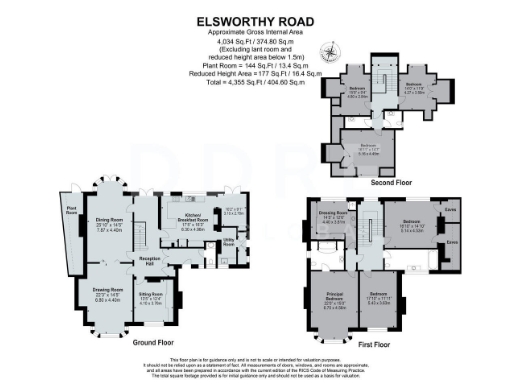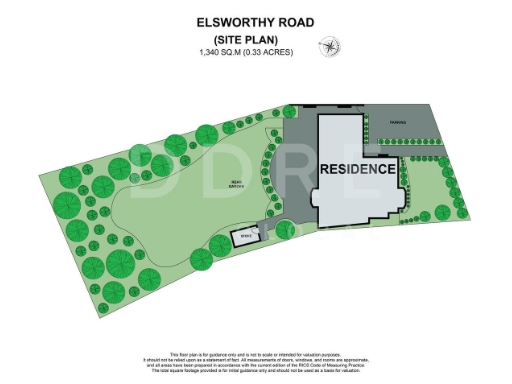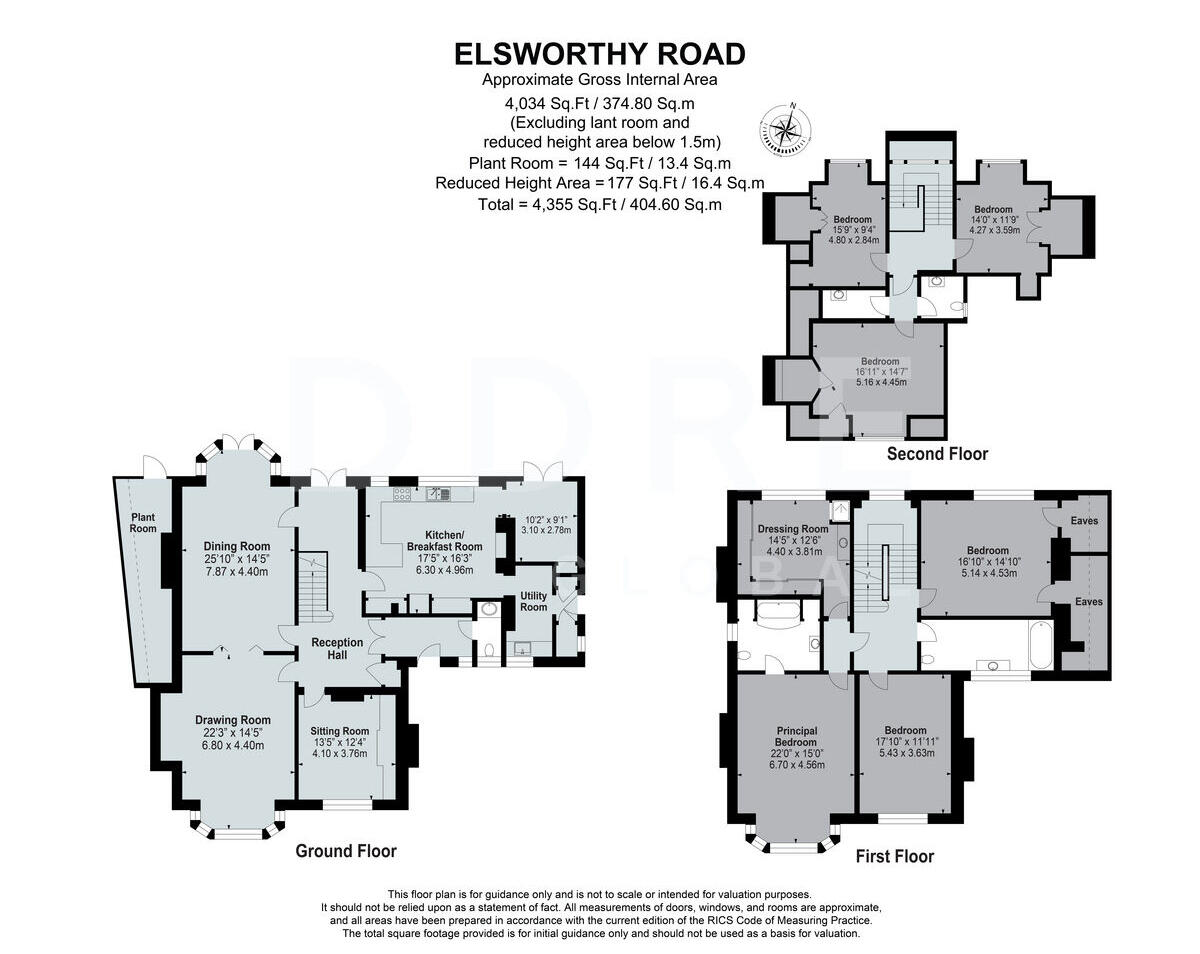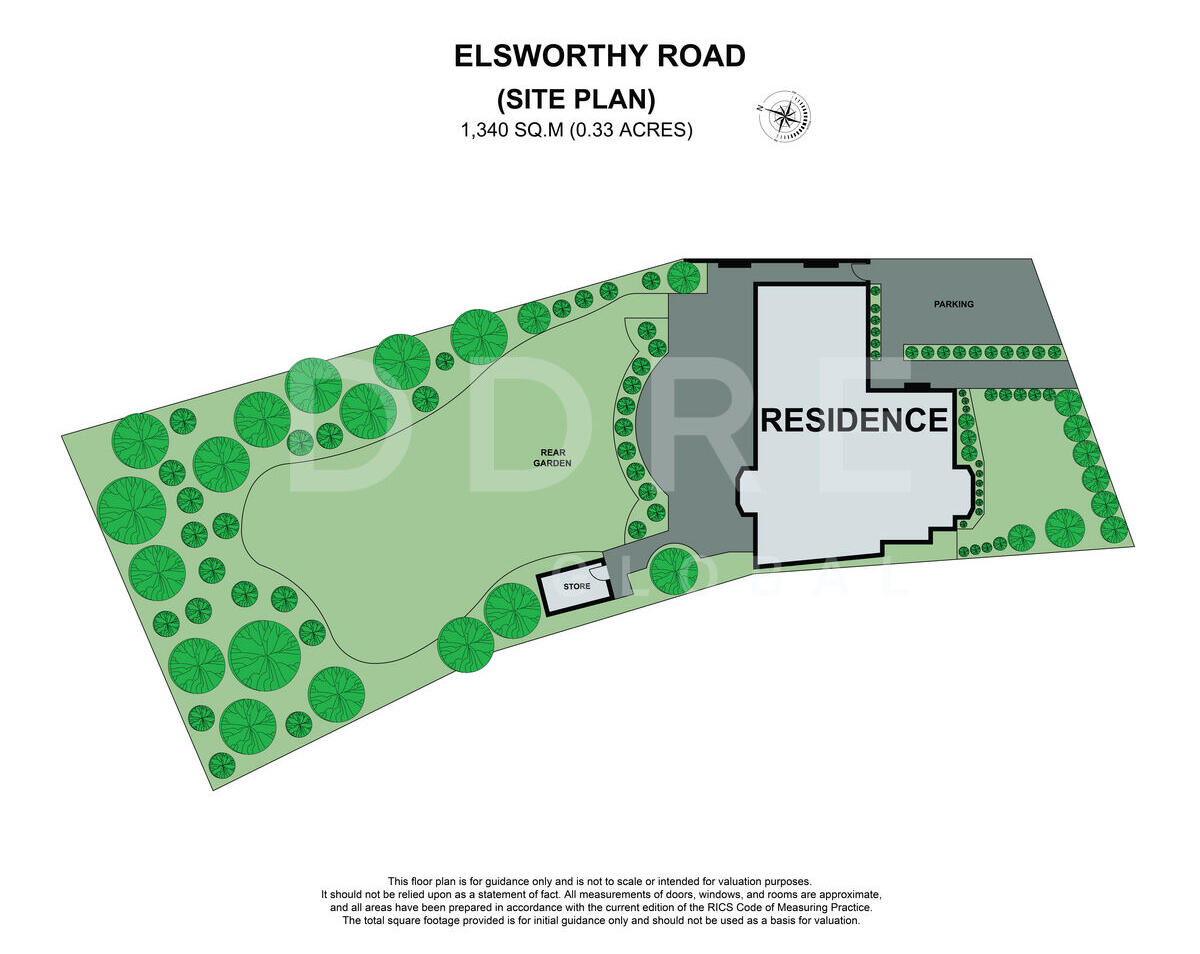Summary - 68 Elsworthy Road NW3 3BP
6 bed 3 bath Detached
Large Arts & Crafts family house with garden, parking and strong extension potential..
- Substantial Arts & Crafts detached house, c.4,355 sq ft (405 sqm)
- Large plot c.0.33 acres with very large rear garden
- Six bedrooms, three bathrooms; approx ten principal rooms
- Off-street parking for up to four cars
- Period features: high ceilings, decorative fireplaces, bay windows
- Proposals drawn to extend ground and basement (subject to planning)
- Solid brick construction; walls assumed uninsulated — modernisation needed
- Requires refurbishment and bathroom reconfiguration for modern family use
An imposing Arts & Crafts detached house set on c.0.33 acres on Elsworthy Road, between St John’s Wood and Primrose Hill. Spread over three low-built floors, the property offers six bedrooms, extensive entertaining rooms and a very large rear garden with off-street parking for up to four cars — rare for central NW3. The house retains strong period character: high ceilings, decorative fireplaces and bay windows that deliver generous natural light and classic proportions.
This is a compelling opportunity for an established family or investor seeking substantial space and scope to add value. KSR Architects have prepared proposals to increase the ground- and basement-floor areas, believed to align with Camden policies; further detail is available on request. The location provides easy access to Avenue Road, Regent’s Park and excellent local schools, while the neighbourhood is very affluent with low crime and fast connectivity.
The property is solid-brick, built between 1930–1949, and presents a restoration/refurbishment project rather than a turnkey move-in. There are only three bathrooms for six bedrooms and the walls are assumed to be uninsulated, so buyers should allow for modernisation costs (insulation, services, and possible reconfiguration). Any enlargement of ground or basement levels is subject to planning approval and associated costs.
Overall this detached home offers scale, character and significant development upside in a prime NW3 setting. It suits larger families wanting garden and parking in central London, or buyers prepared to invest in refurbishment and permitted extension to create a bespoke modern family residence.
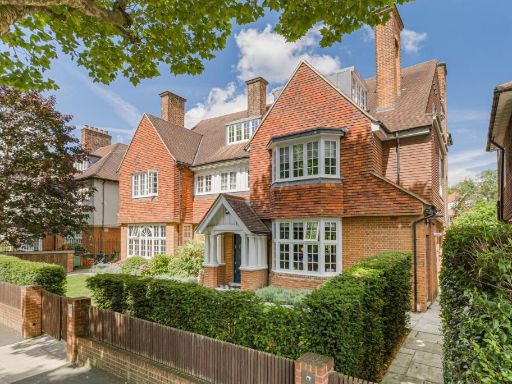 7 bedroom house for sale in Elsworthy Road, St John's Wood, London, NW3, United Kingdom, NW3 — £24,000,000 • 7 bed • 8 bath • 8665 ft²
7 bedroom house for sale in Elsworthy Road, St John's Wood, London, NW3, United Kingdom, NW3 — £24,000,000 • 7 bed • 8 bath • 8665 ft²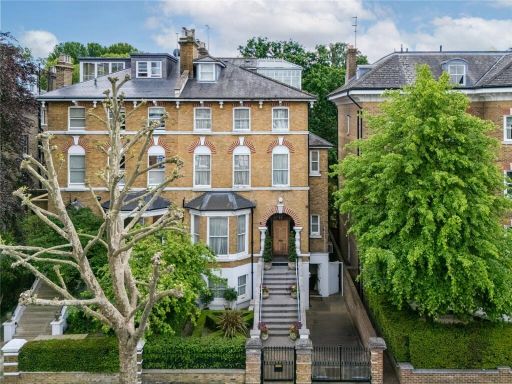 7 bedroom semi-detached house for sale in Elsworthy Road, Primrose Hill, London, NW3 — £10,850,000 • 7 bed • 6 bath • 4856 ft²
7 bedroom semi-detached house for sale in Elsworthy Road, Primrose Hill, London, NW3 — £10,850,000 • 7 bed • 6 bath • 4856 ft²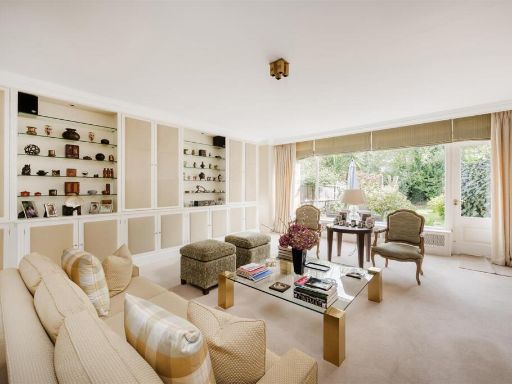 House for sale in Elsworthy Road, Primrose Hill, London NW3 — £4,600,000 • 1 bed • 1 bath • 2382 ft²
House for sale in Elsworthy Road, Primrose Hill, London NW3 — £4,600,000 • 1 bed • 1 bath • 2382 ft²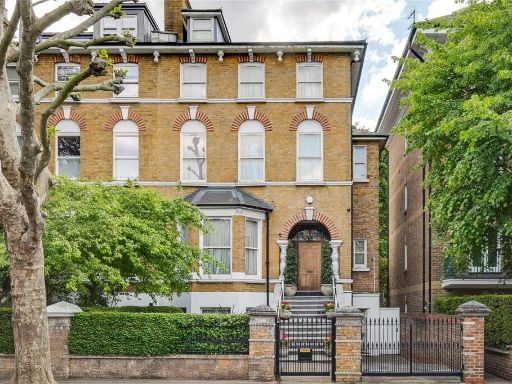 7 bedroom semi-detached house for sale in Elsworthy Road, St John's Wood, London, NW3 — £10,850,000 • 7 bed • 7 bath • 4856 ft²
7 bedroom semi-detached house for sale in Elsworthy Road, St John's Wood, London, NW3 — £10,850,000 • 7 bed • 7 bath • 4856 ft²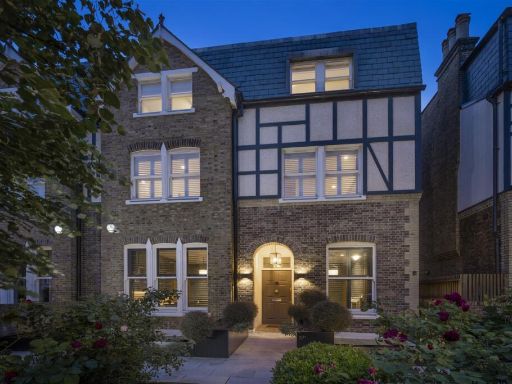 5 bedroom house for sale in Elsworthy Road, Primrose Hill, NW3 — £7,250,000 • 5 bed • 4 bath • 5745 ft²
5 bedroom house for sale in Elsworthy Road, Primrose Hill, NW3 — £7,250,000 • 5 bed • 4 bath • 5745 ft²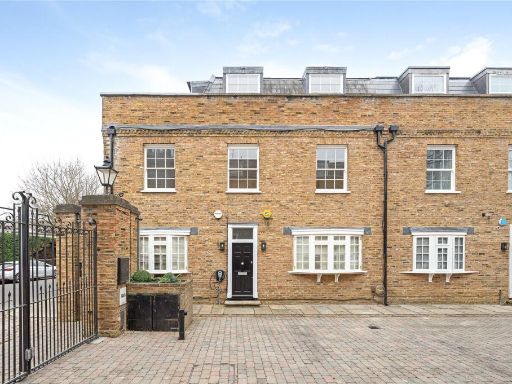 3 bedroom end of terrace house for sale in Elsworthy Rise, Primrose Hill, London, NW3 — £1,850,000 • 3 bed • 2 bath • 1294 ft²
3 bedroom end of terrace house for sale in Elsworthy Rise, Primrose Hill, London, NW3 — £1,850,000 • 3 bed • 2 bath • 1294 ft²