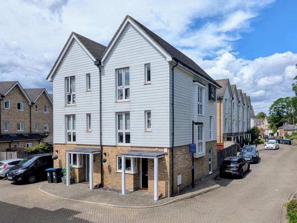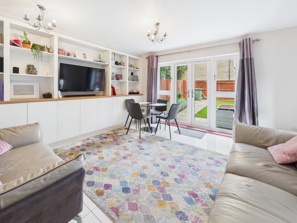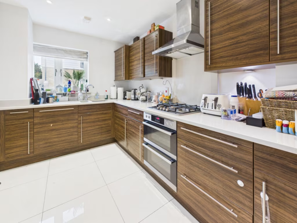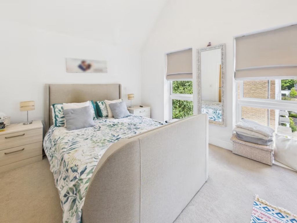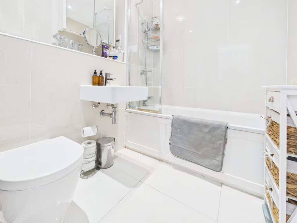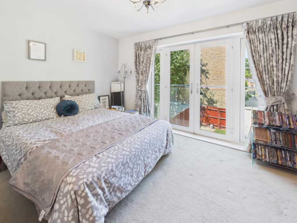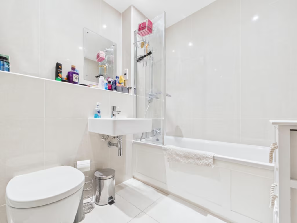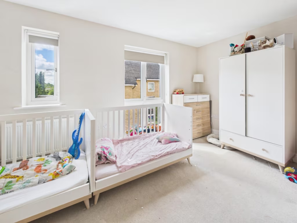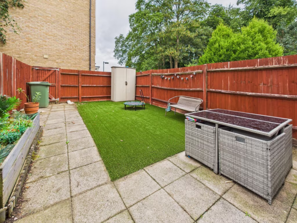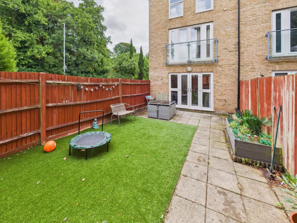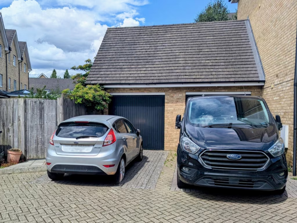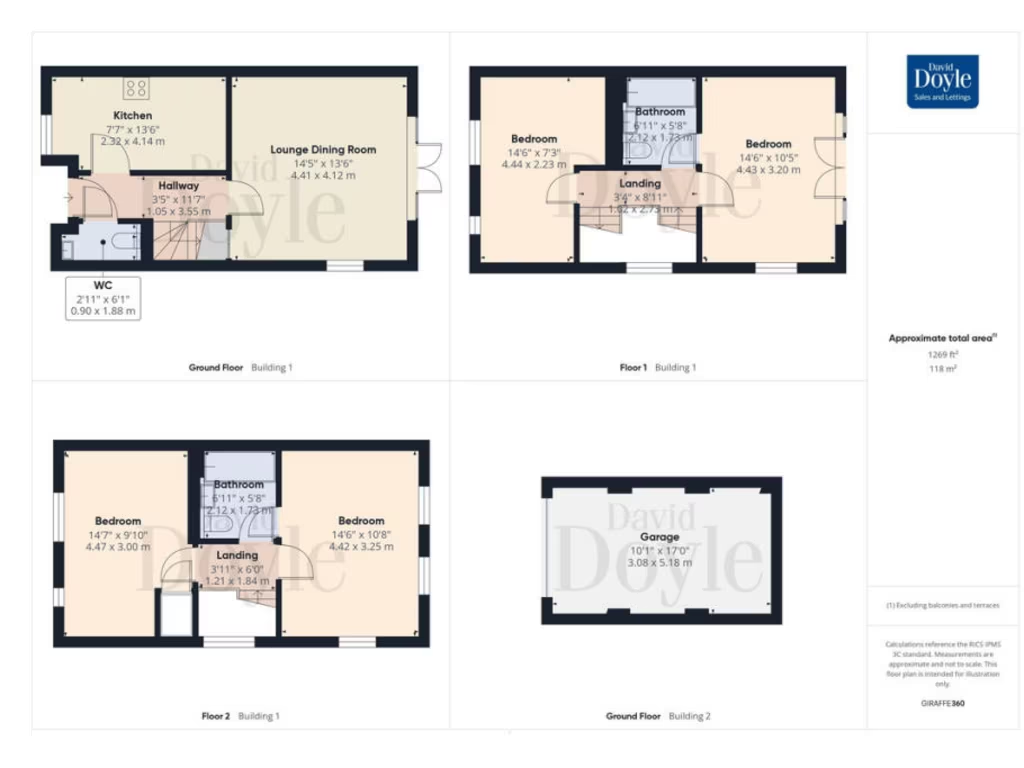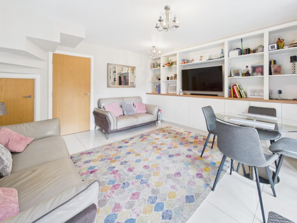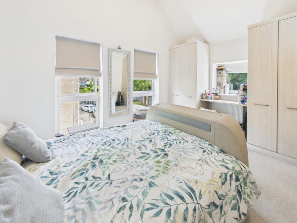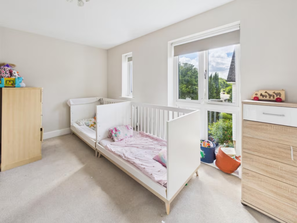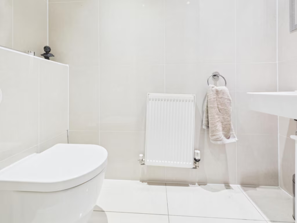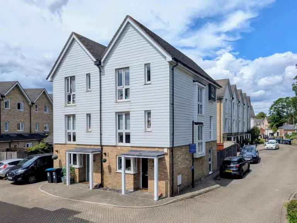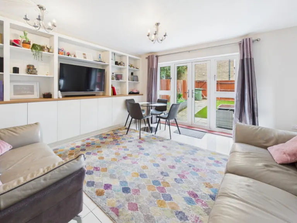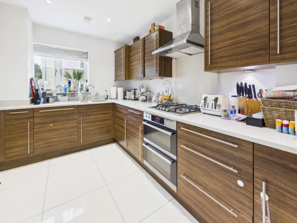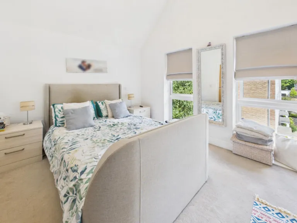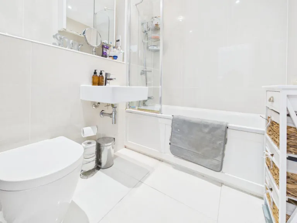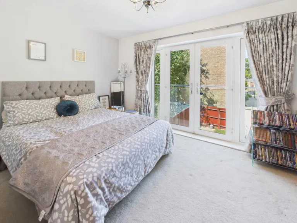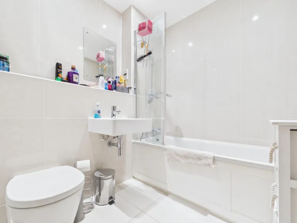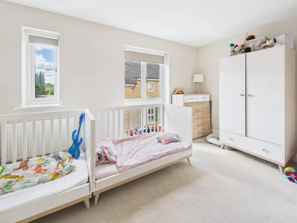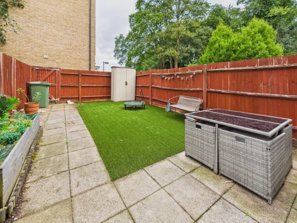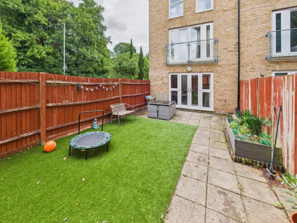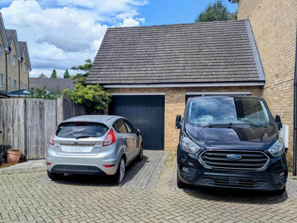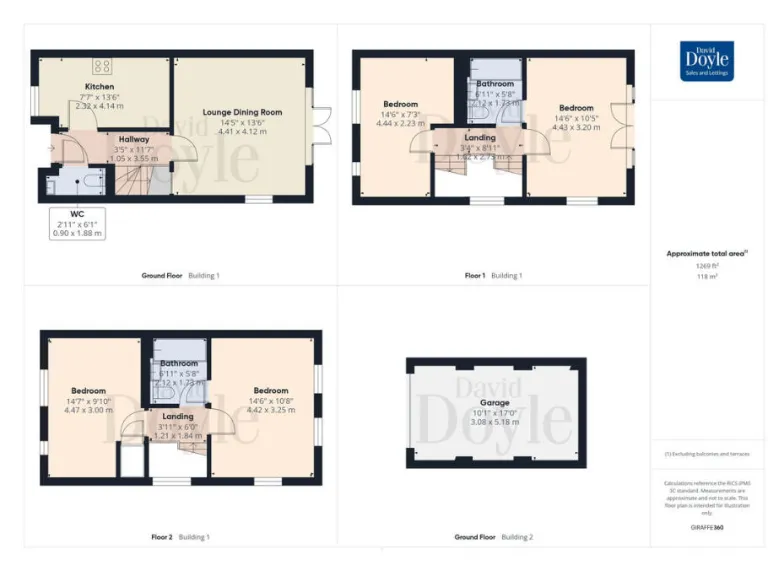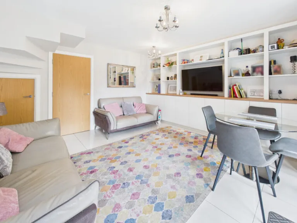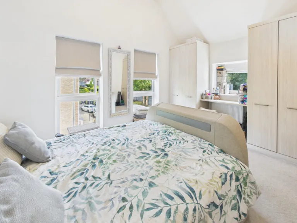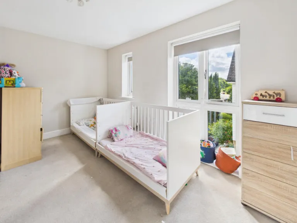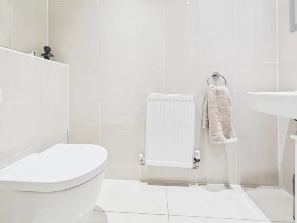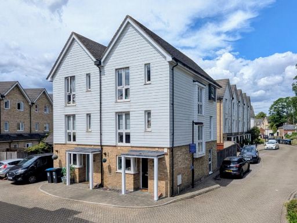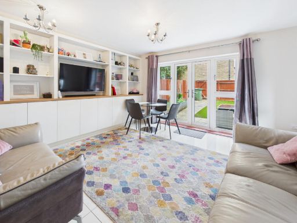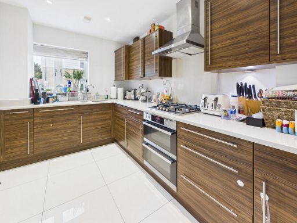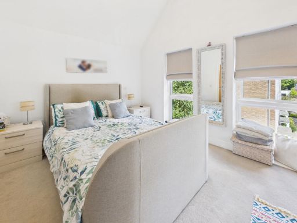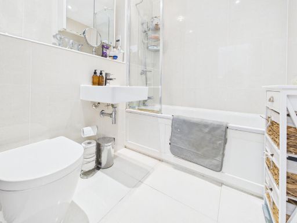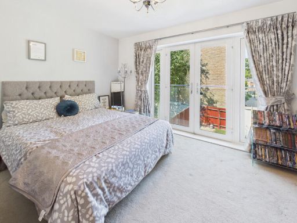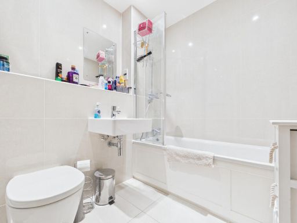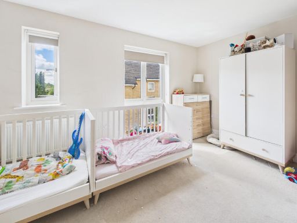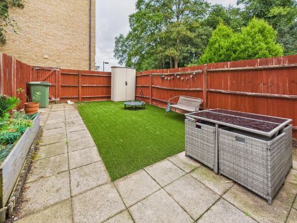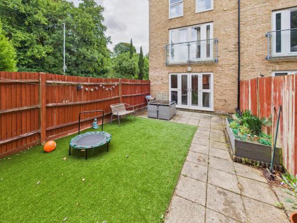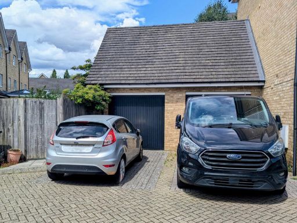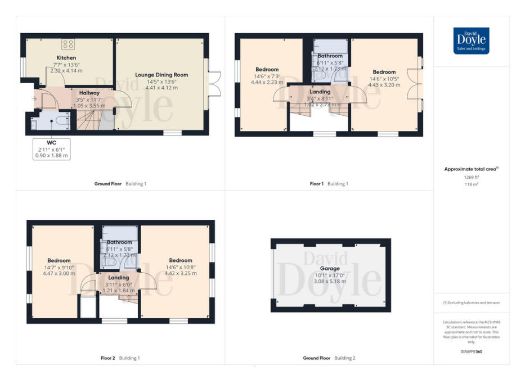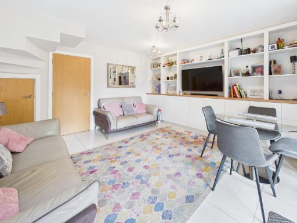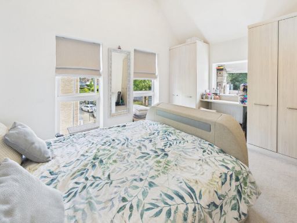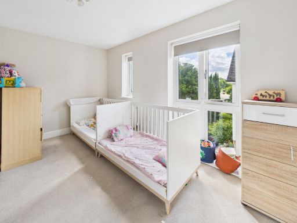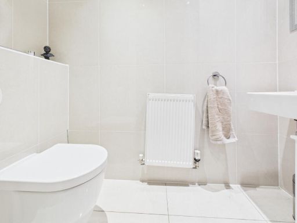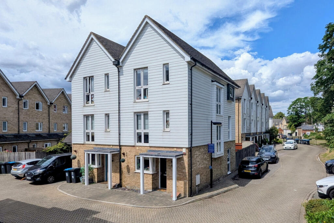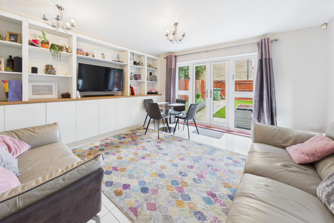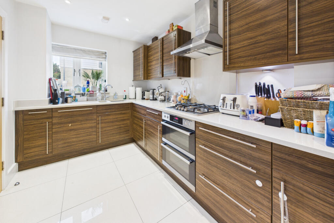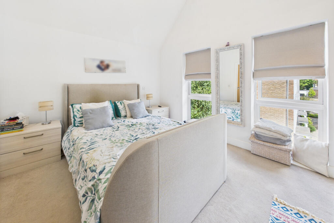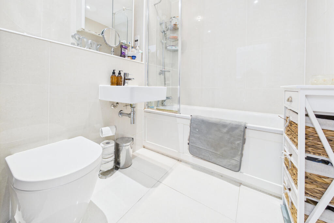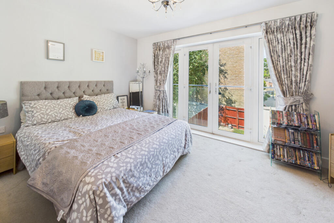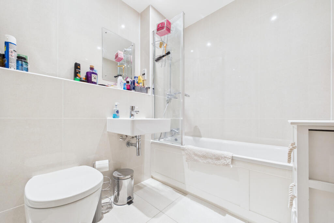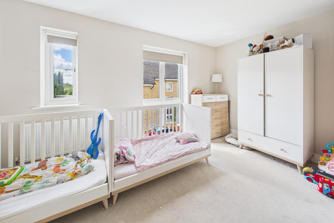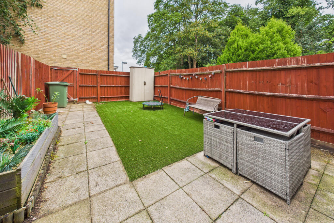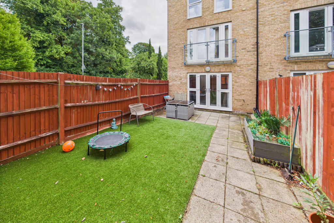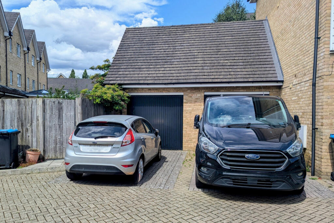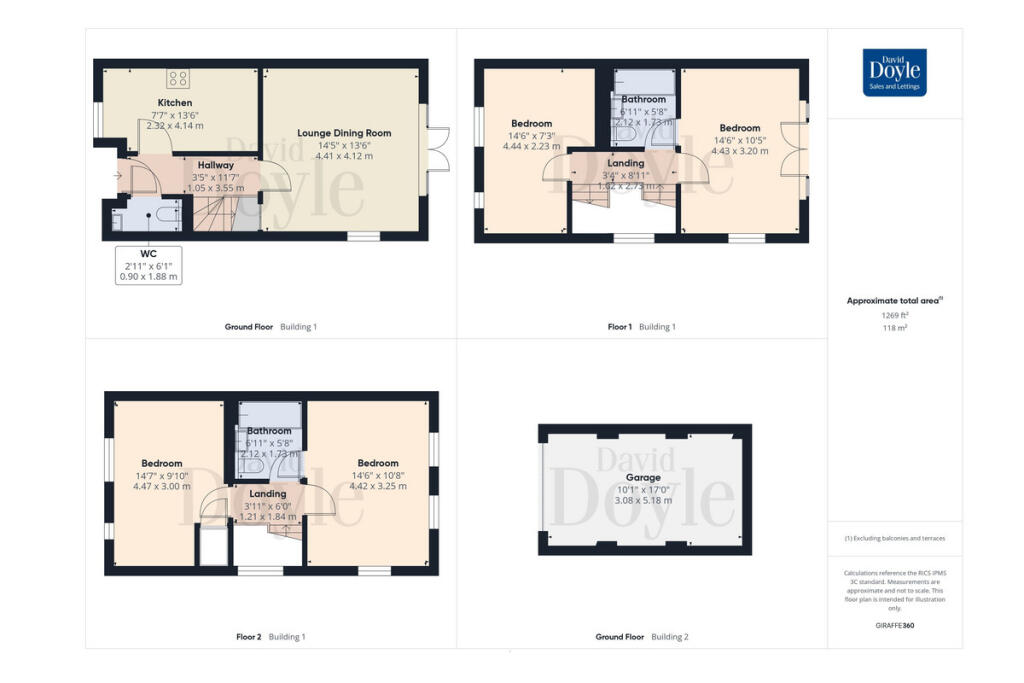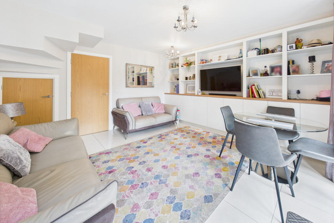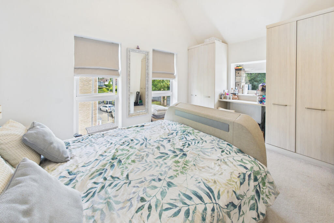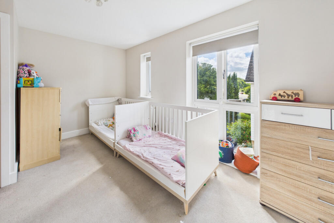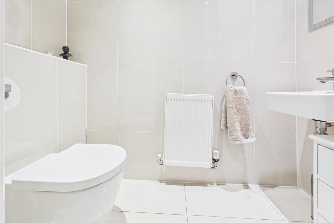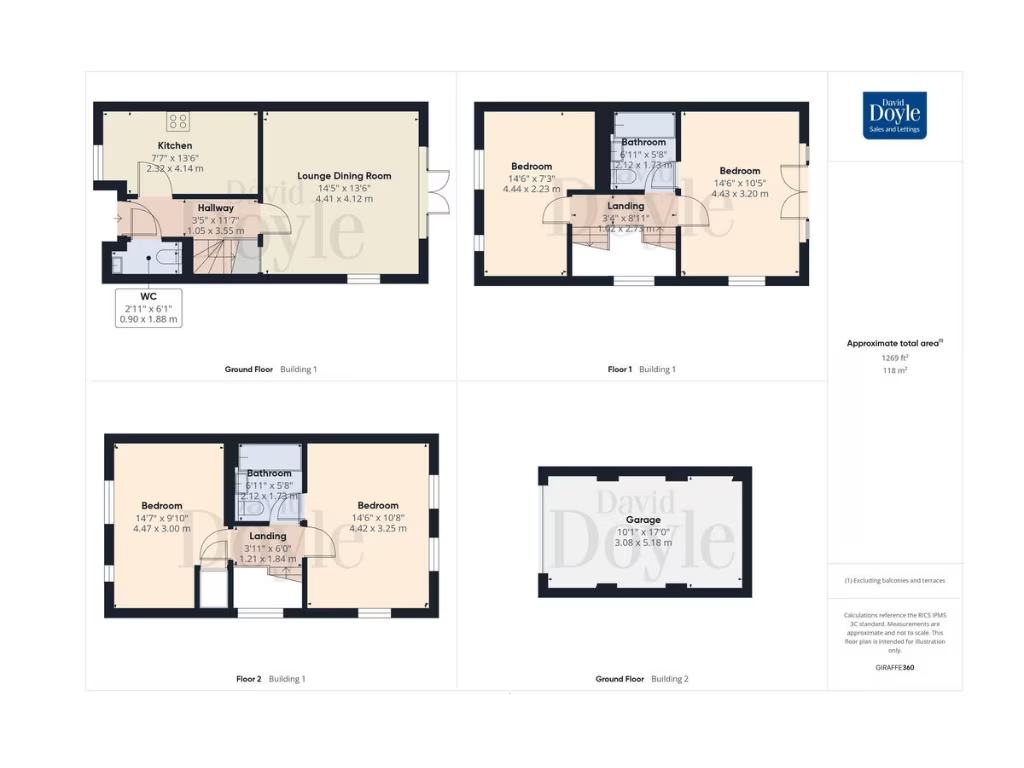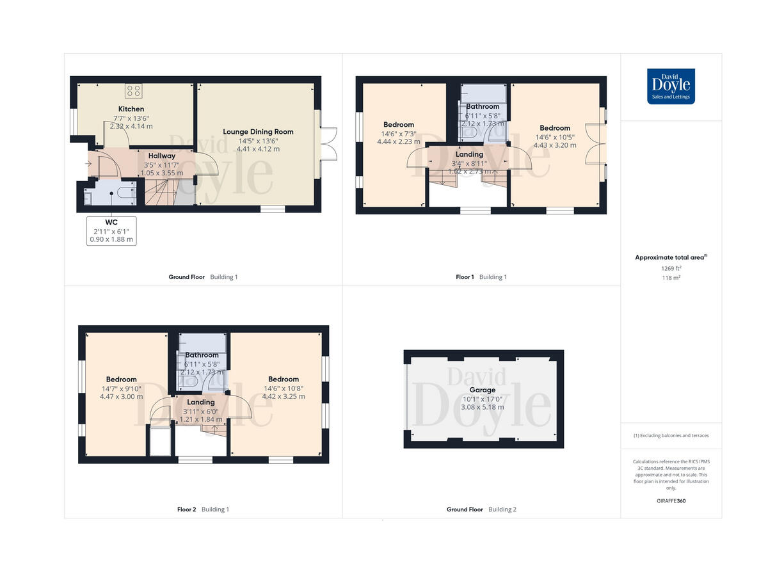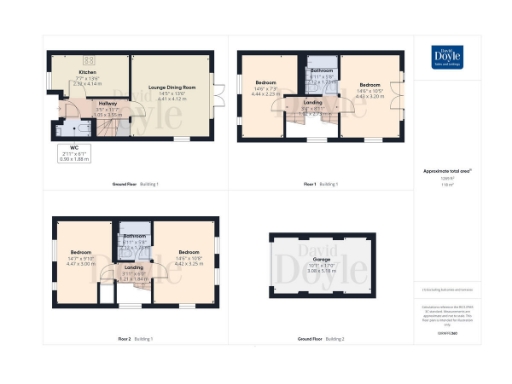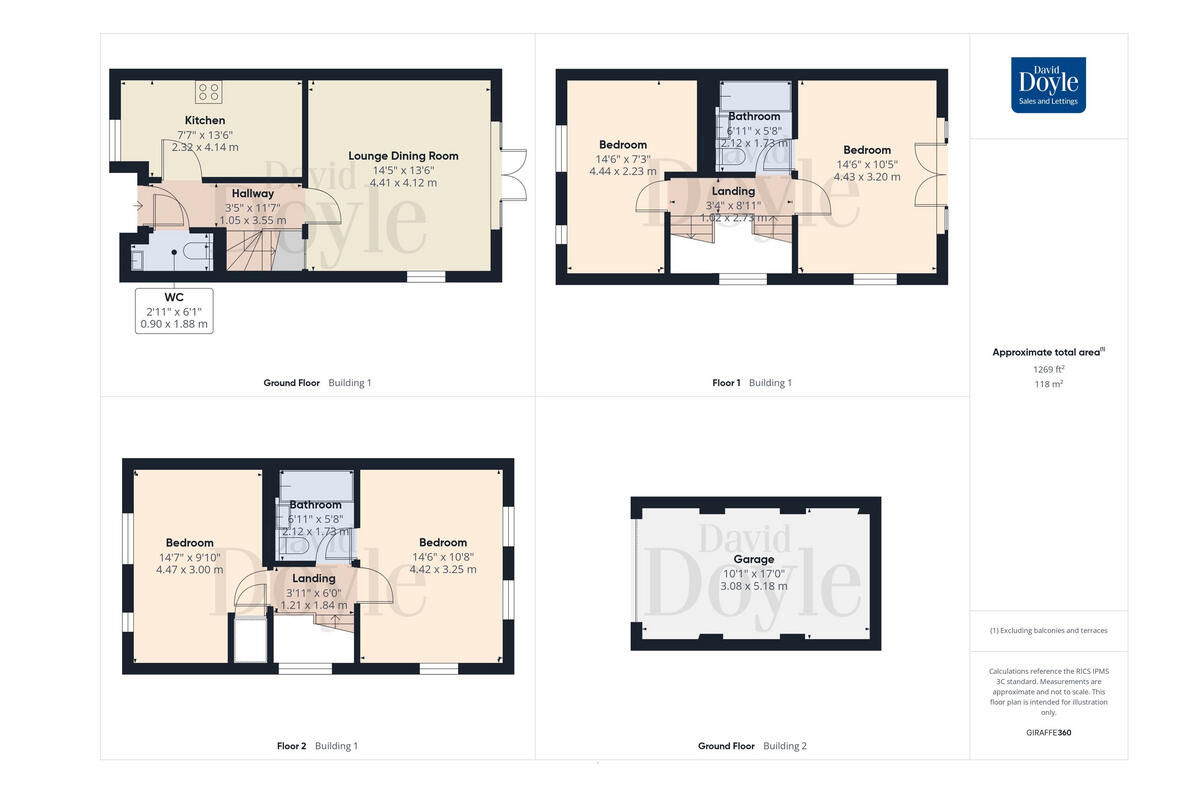Summary - Butterfly Crescent, Hemel Hempstead, HP3 HP3 9GS
4 bed 2 bath Semi-Detached
Spacious family living near canal and station.
Four double bedrooms across three floors
Set on a sought-after executive development, this well-presented four double bedroom semi-detached home suits growing families who need space, storage and commuter links. The ground floor offers a dual-aspect lounge/dining room with French doors to a low-maintenance rear garden, plus a fitted kitchen, entrance hall and guest cloakroom. Two double bedrooms and a family Jack-and-Jill bathroom sit on the first floor, with two further double bedrooms and a second Jack-and-Jill bathroom on the second floor. The principal bedroom benefits from a vaulted ceiling and extra natural light; bedroom two has a Juliet balcony.
Practical features include a garage with eaves storage, excellent off-street parking, freehold tenure and a recently replaced gas boiler. The property is described as beautifully decorated and ready to move into, reducing immediate refurbishment needs. Fast broadband, excellent mobile signal and convenient access to the mainline station, M1/M25 and local shops add to its everyday appeal. Local schooling nearby ranges from good-rated primaries to a highly regarded independent school.
Notable considerations: the overall property and plot are average in size with a relatively small garden, so outdoor space is designed for low-maintenance use rather than extensive landscaping. The area has an average crime profile and a local demographic leaning toward private renting and newly arrived households, which may influence long-term neighbourhood character. Viewing will confirm how the layout and room sizes meet your family’s needs.
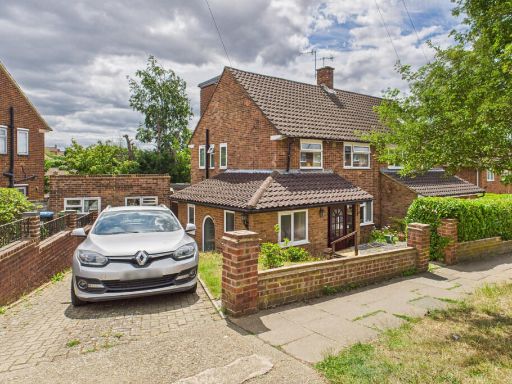 4 bedroom semi-detached house for sale in Fairway, Hemel Hempstead, HP3 — £525,000 • 4 bed • 2 bath • 1210 ft²
4 bedroom semi-detached house for sale in Fairway, Hemel Hempstead, HP3 — £525,000 • 4 bed • 2 bath • 1210 ft²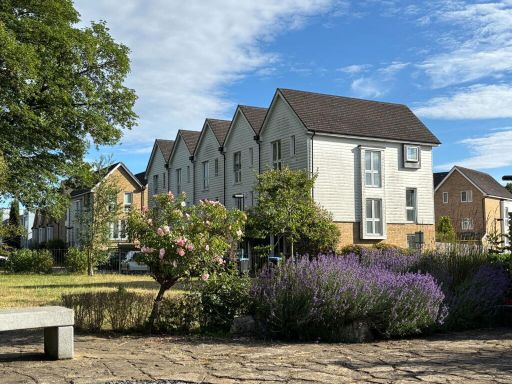 4 bedroom town house for sale in Butterfly Crescent, Nash Mills Wharf, Hemel Hempstead, HP3 9GS, HP3 — £565,000 • 4 bed • 2 bath • 1182 ft²
4 bedroom town house for sale in Butterfly Crescent, Nash Mills Wharf, Hemel Hempstead, HP3 9GS, HP3 — £565,000 • 4 bed • 2 bath • 1182 ft²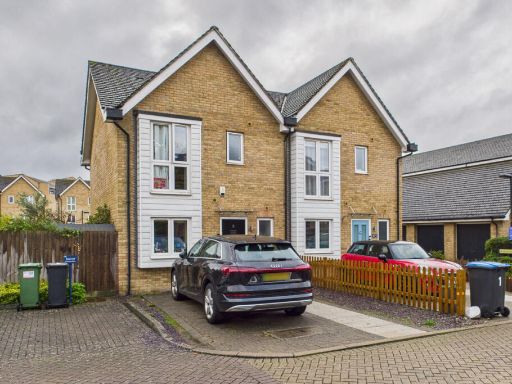 3 bedroom semi-detached house for sale in Frances Mews Nash Mills Wharf, Hemel Hempstead, HP3 — £475,000 • 3 bed • 1 bath • 732 ft²
3 bedroom semi-detached house for sale in Frances Mews Nash Mills Wharf, Hemel Hempstead, HP3 — £475,000 • 3 bed • 1 bath • 732 ft²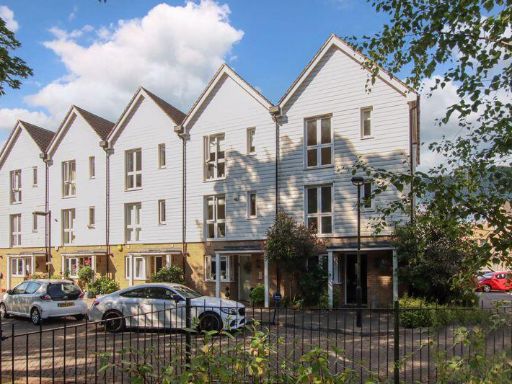 4 bedroom end of terrace house for sale in Butterfly Crescent, Hemel Hempstead, HP3 — £549,500 • 4 bed • 2 bath • 1241 ft²
4 bedroom end of terrace house for sale in Butterfly Crescent, Hemel Hempstead, HP3 — £549,500 • 4 bed • 2 bath • 1241 ft²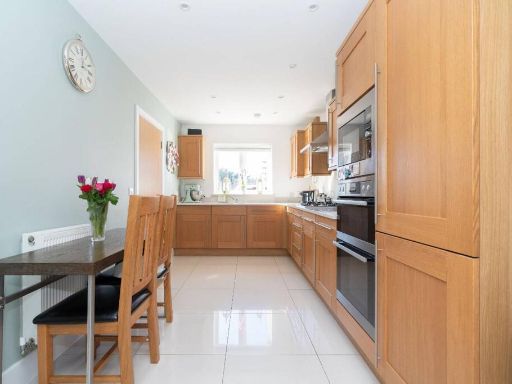 4 bedroom terraced house for sale in Butterfly Crescent, Hemel Hempstead, HP3 — £575,000 • 4 bed • 3 bath • 1263 ft²
4 bedroom terraced house for sale in Butterfly Crescent, Hemel Hempstead, HP3 — £575,000 • 4 bed • 3 bath • 1263 ft²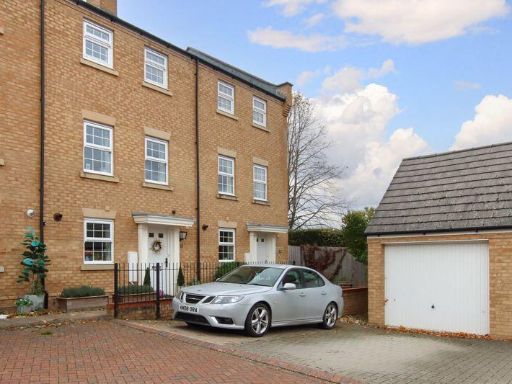 4 bedroom terraced house for sale in Harrier Close, Hemel Hempstead, HP3 — £600,000 • 4 bed • 2 bath • 1617 ft²
4 bedroom terraced house for sale in Harrier Close, Hemel Hempstead, HP3 — £600,000 • 4 bed • 2 bath • 1617 ft²