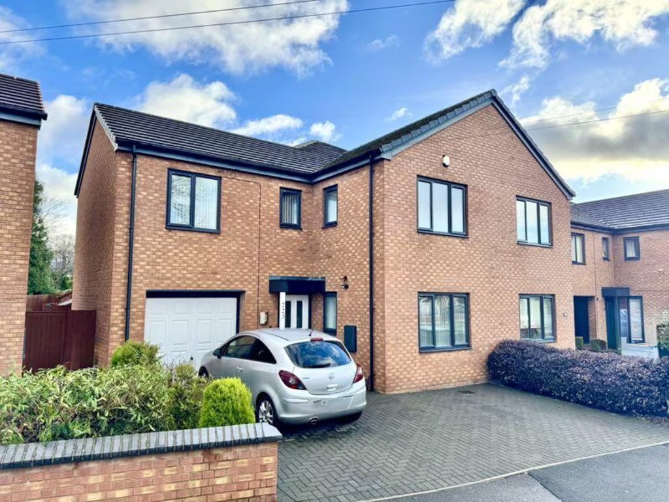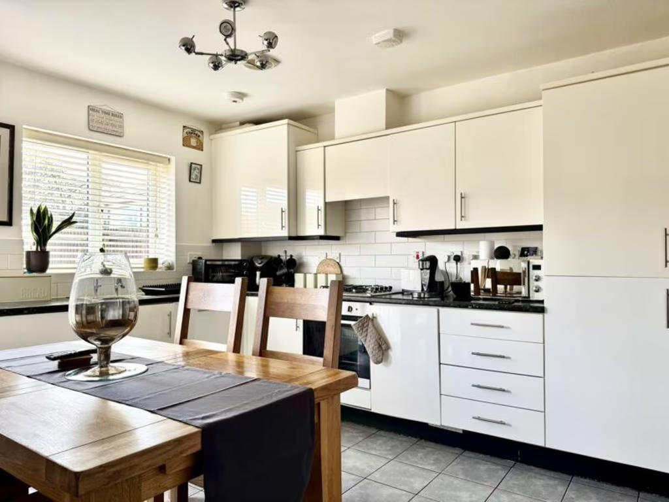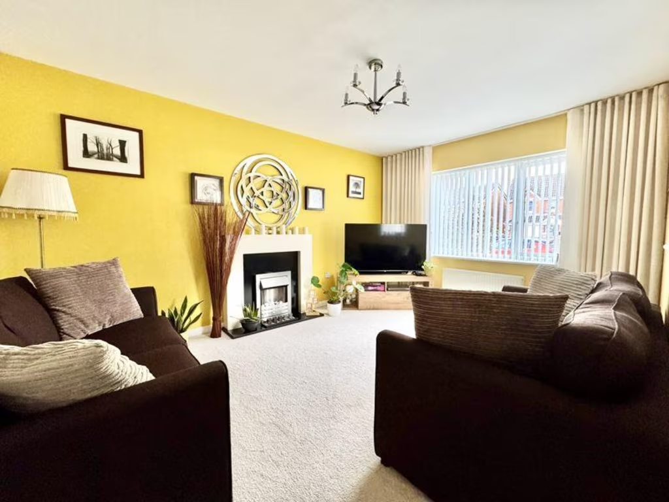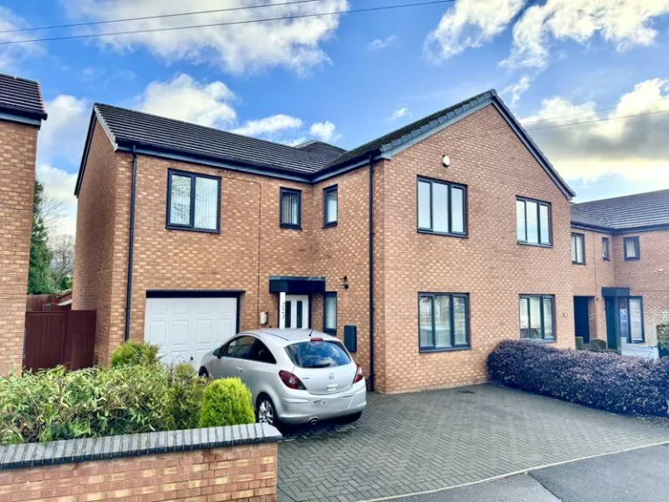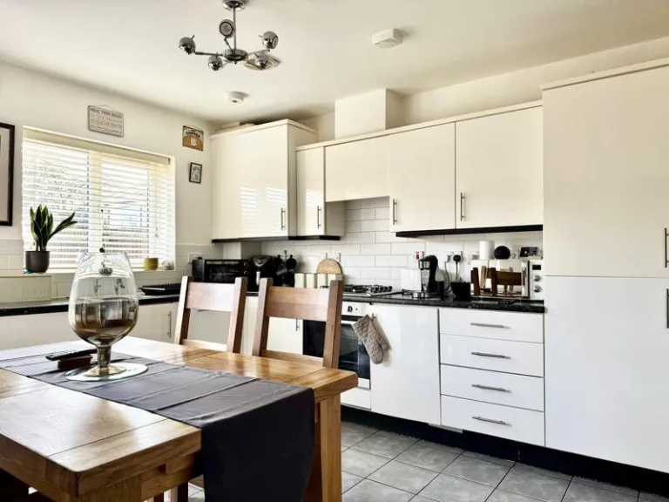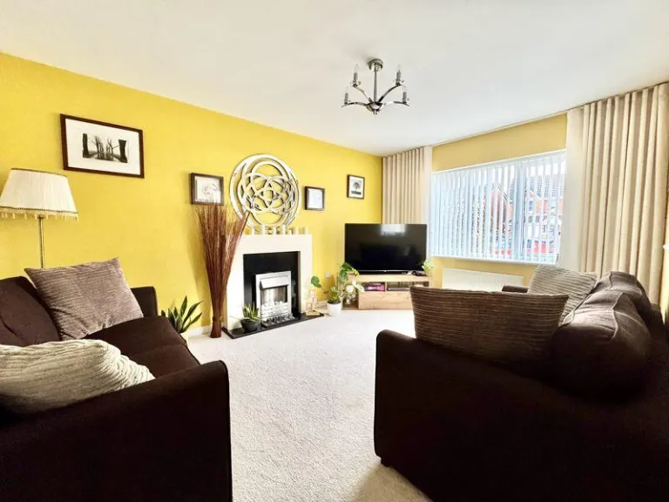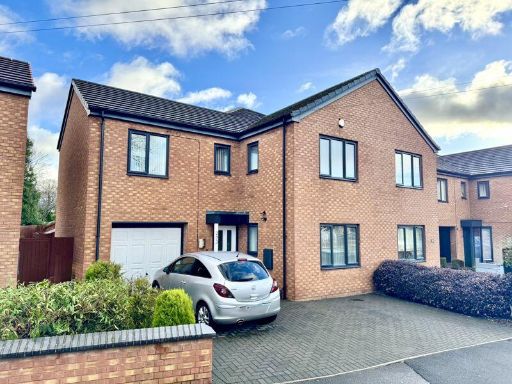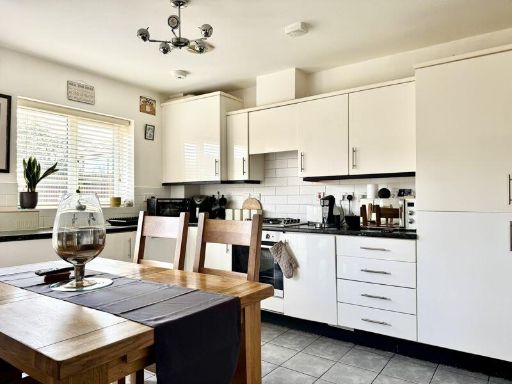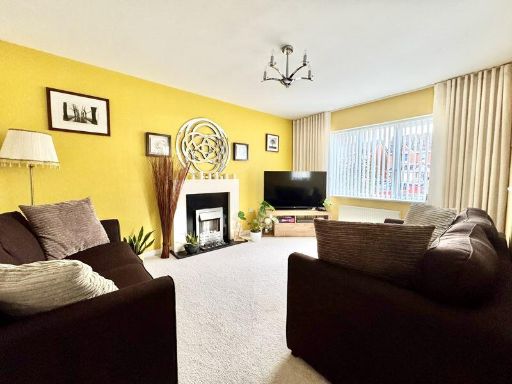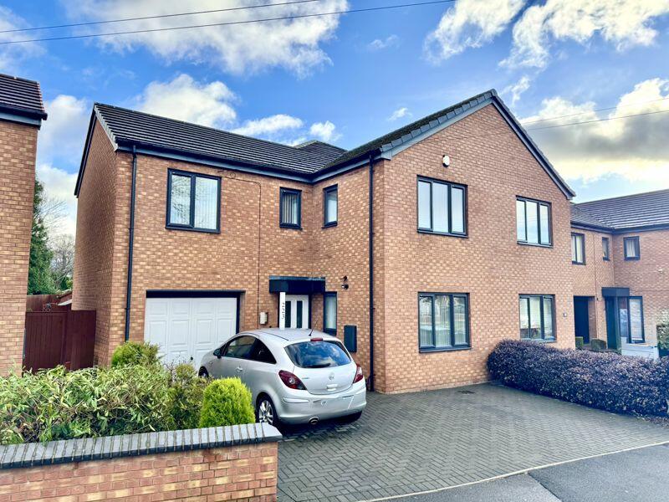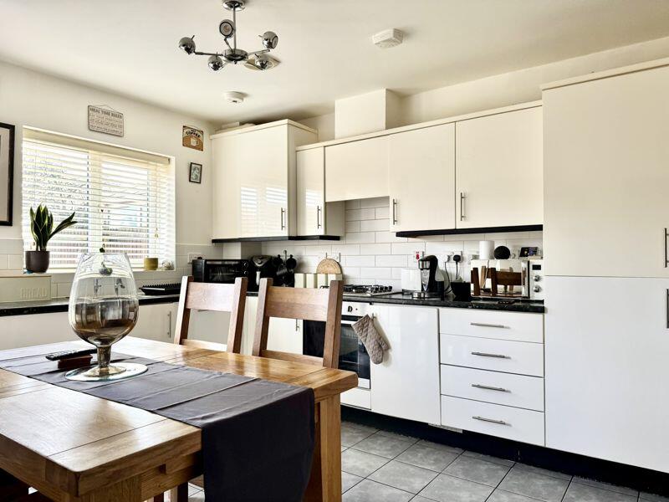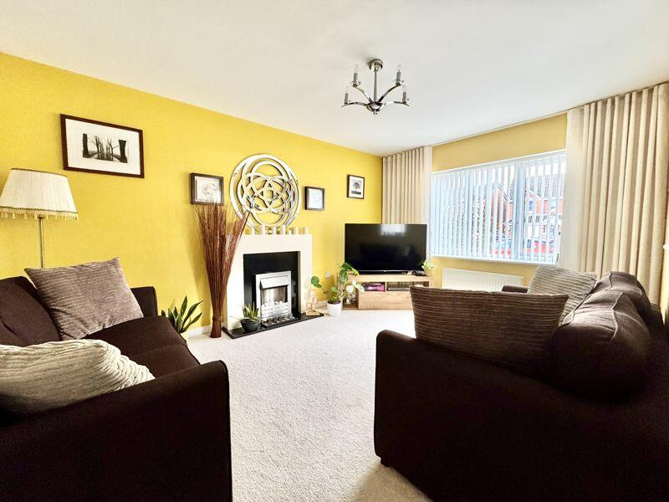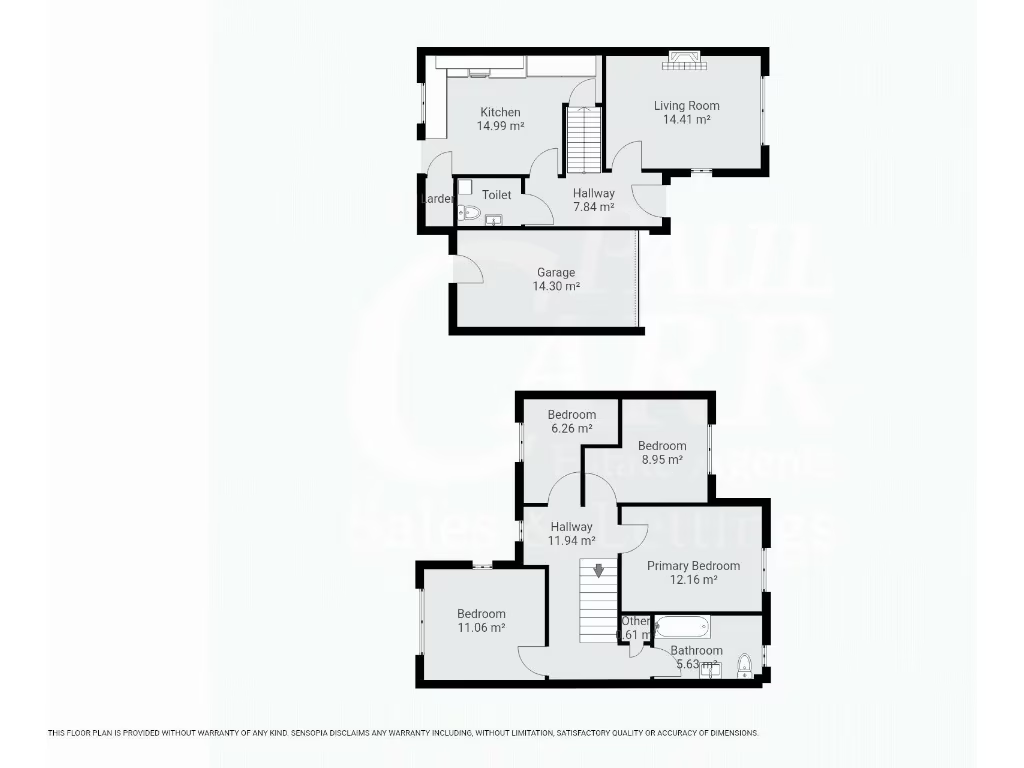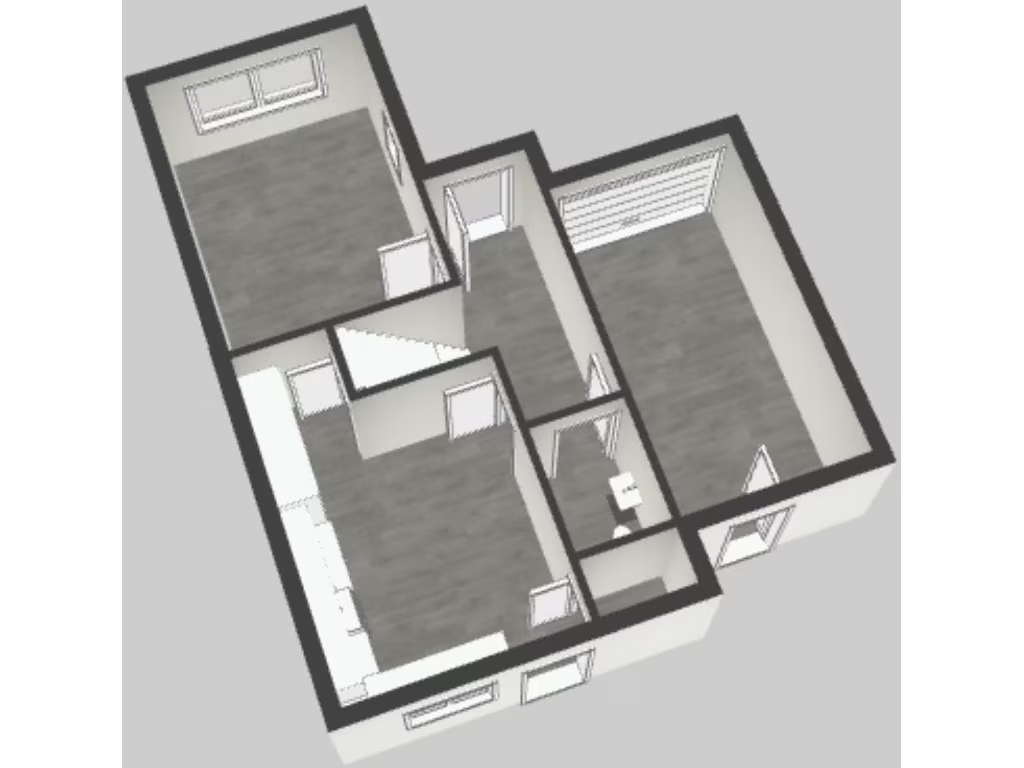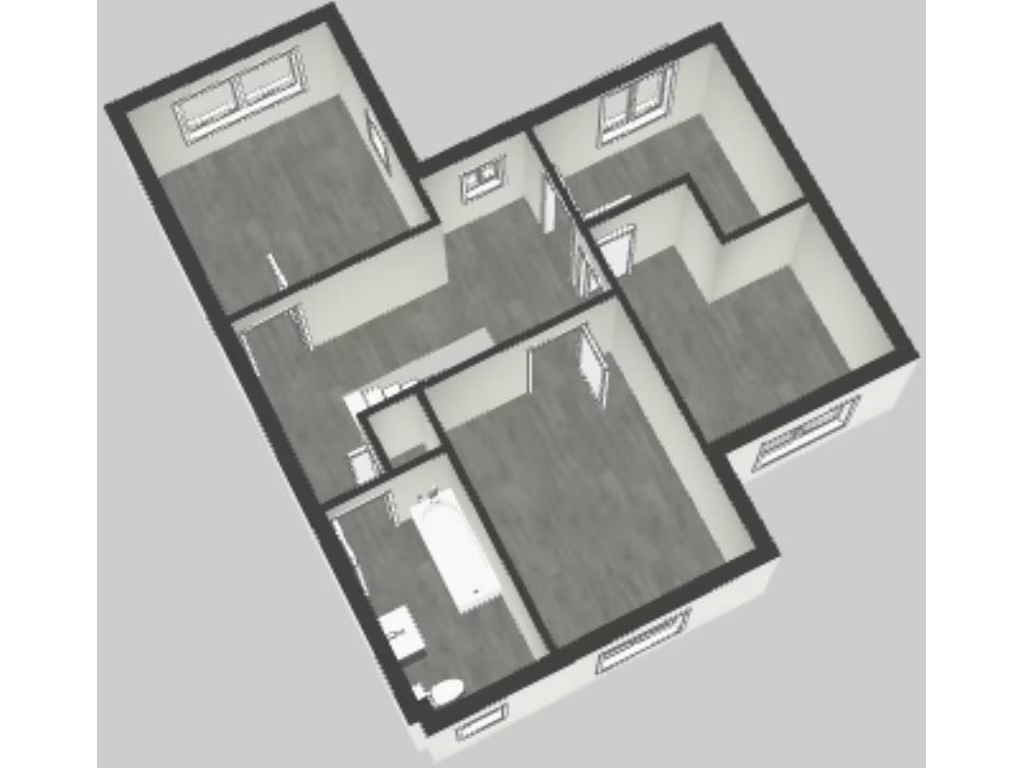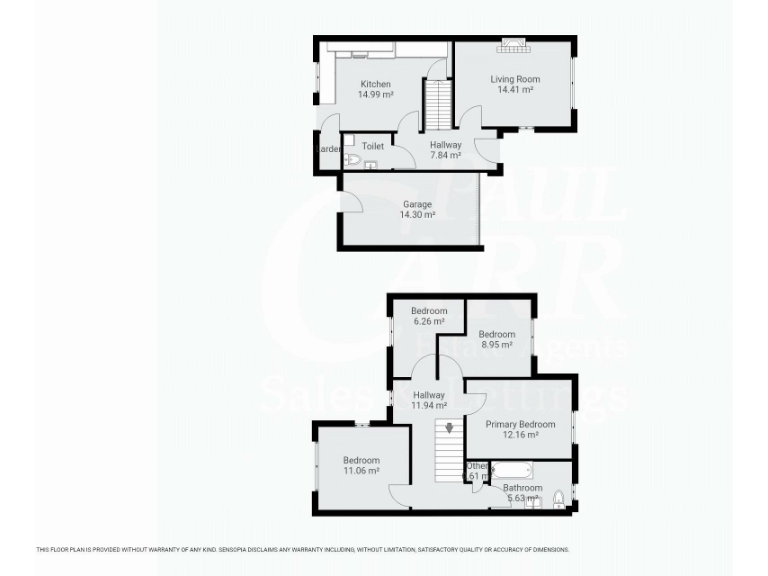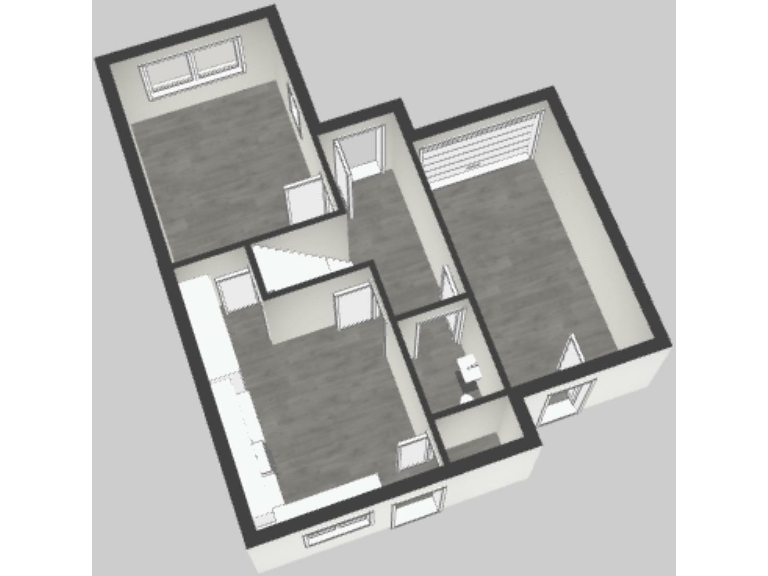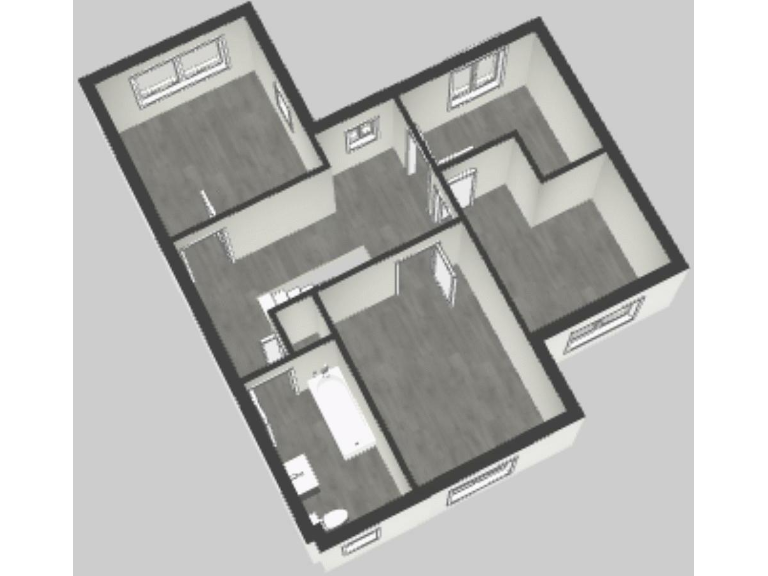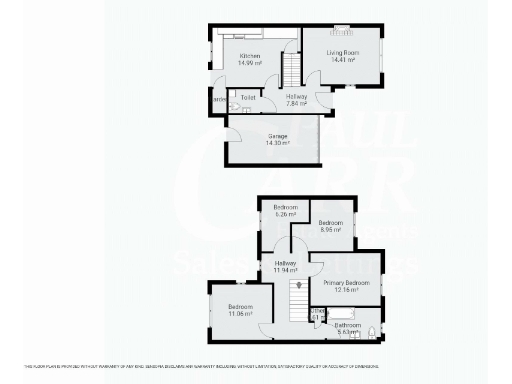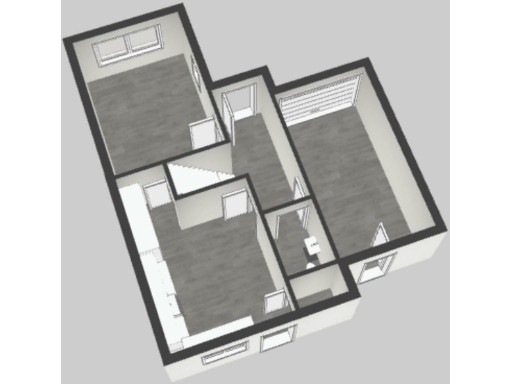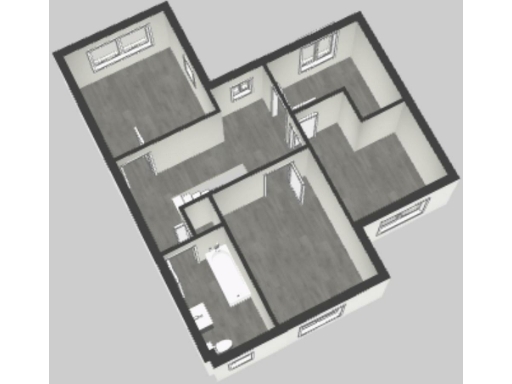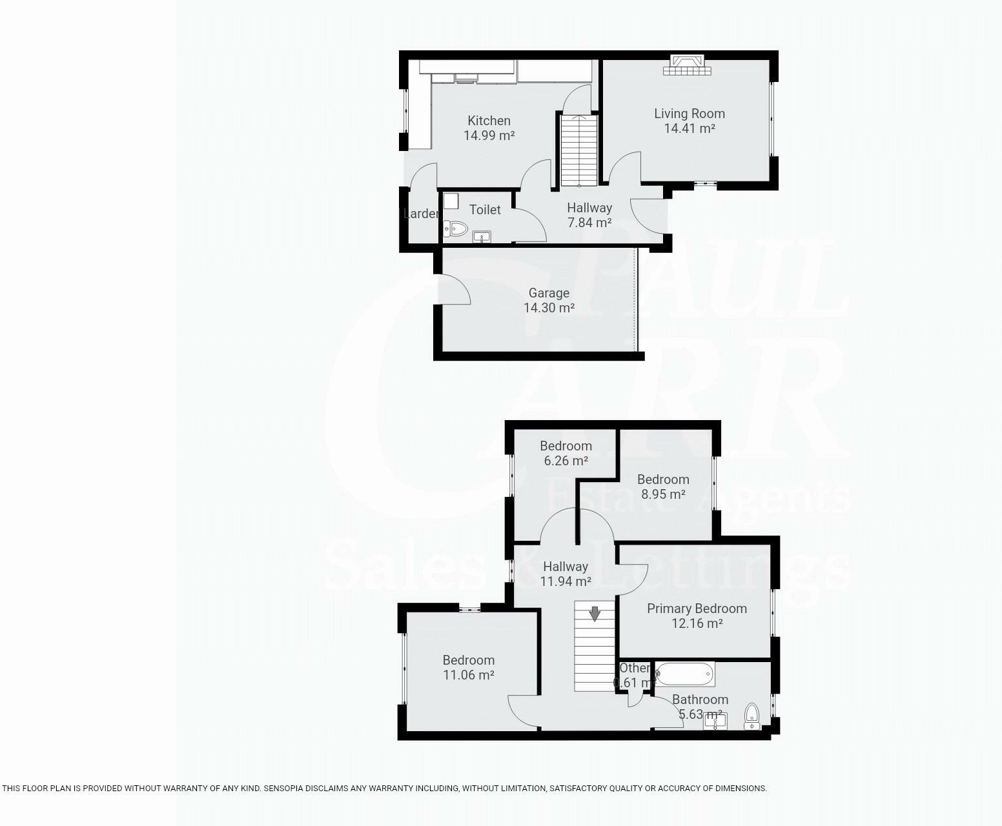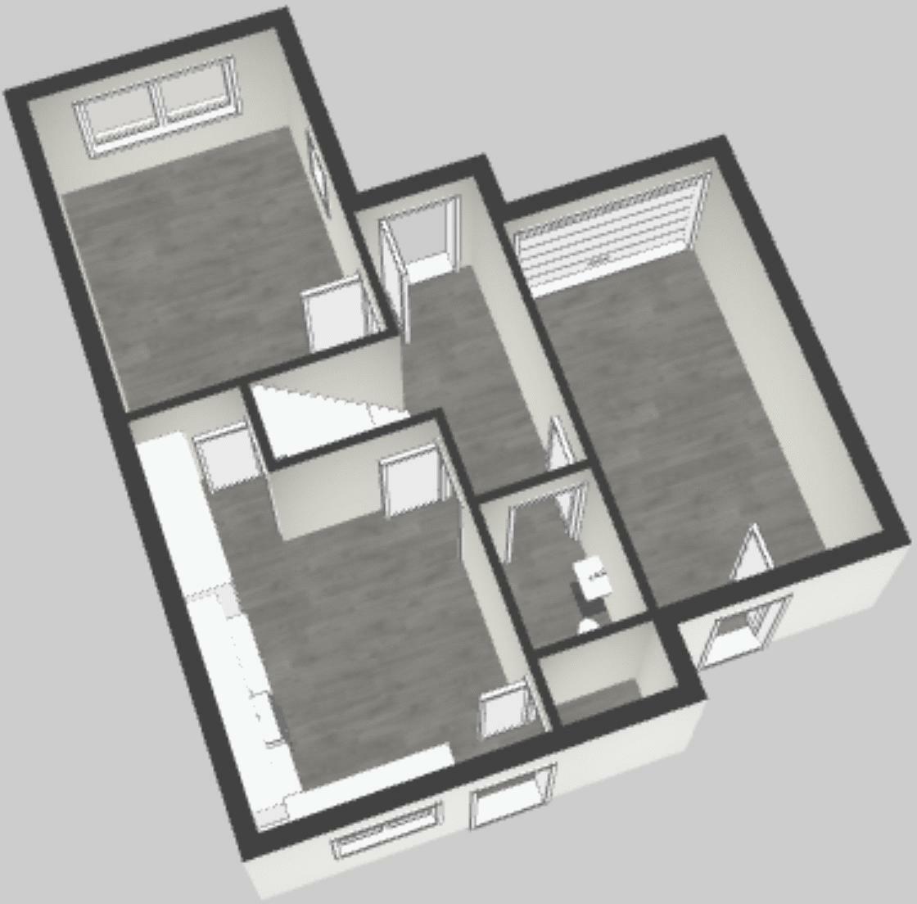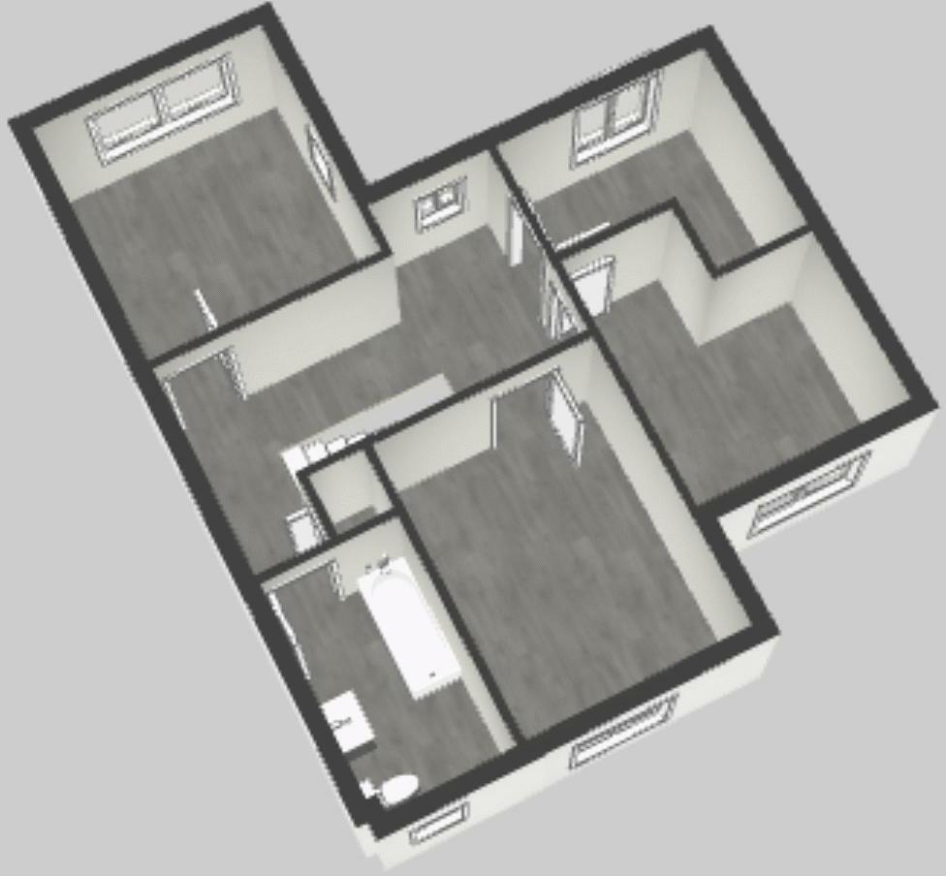Summary - 223 Pype Hayes Road B24 0LP
4 bed 1 bath End of Terrace
End-terrace family home with garden, garage and driveway, close to schools..
Four double bedrooms, suitable for growing families
This four-double-bedroom end-of-terrace (semi-detached form) offers practical family living on Pype Hayes Road. The ground floor presents a spacious lounge and a tasteful fitted kitchen with breakfast area arranged for everyday family life and informal entertaining. Upstairs, a gallery landing leads to four good double bedrooms and a single family bathroom.
Outside, the property benefits from a garage, driveway with SUD paving and a large private rear garden that backs onto allotments — useful for privacy and extra green outlook. The home is freehold, has mains gas central heating via boiler and radiators, double glazing installed after 2002 and reliable broadband and mobile signal, making it ready for modern family needs.
Buyers should note material local-context factors: the immediate area is classified as very deprived with relatively high crime levels, and the house is modest in overall size (approximately 947 sq ft). There is only one bathroom for four double bedrooms, which may require planning for busy family routines or future alteration. Council tax is described as affordable.
For families seeking convenient transport links, nearby schools and Pype Hayes Park, this home provides a practical, well-located option with scope to adapt internal space to suit changing needs. Its combination of garden, off-street parking and garage will appeal to buyers prioritising outdoor space and parking in a major conurbation setting.
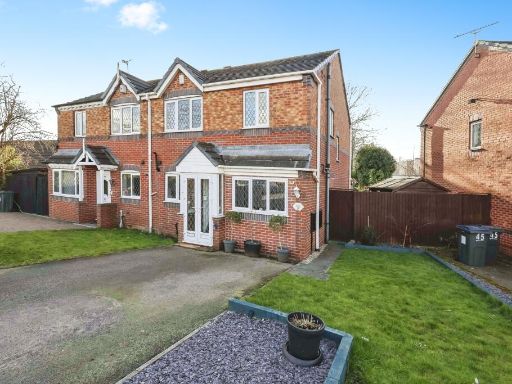 3 bedroom semi-detached house for sale in Cranwell Grove, BIRMINGHAM, West Midlands, B24 — £260,000 • 3 bed • 2 bath • 1008 ft²
3 bedroom semi-detached house for sale in Cranwell Grove, BIRMINGHAM, West Midlands, B24 — £260,000 • 3 bed • 2 bath • 1008 ft²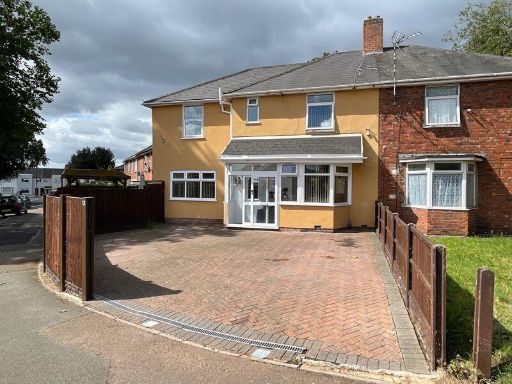 4 bedroom semi-detached house for sale in Buxton Road, Erdington, Birmingham, B23 5HN, B23 — £295,000 • 4 bed • 2 bath • 732 ft²
4 bedroom semi-detached house for sale in Buxton Road, Erdington, Birmingham, B23 5HN, B23 — £295,000 • 4 bed • 2 bath • 732 ft²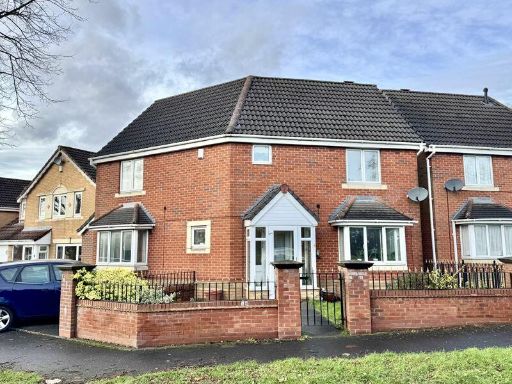 4 bedroom detached house for sale in Pype Hayes Road, Birmingham, B24 0LR, B24 — £310,000 • 4 bed • 3 bath • 1537 ft²
4 bedroom detached house for sale in Pype Hayes Road, Birmingham, B24 0LR, B24 — £310,000 • 4 bed • 3 bath • 1537 ft²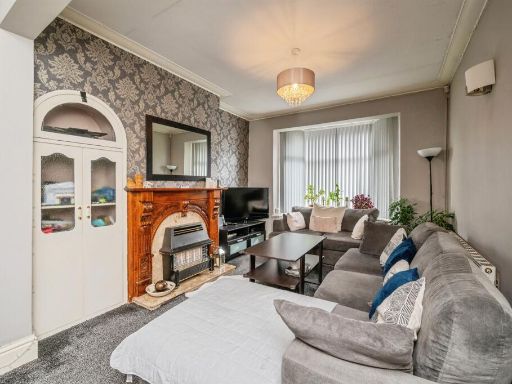 4 bedroom terraced house for sale in Handsworth New Road, Birmingham, B18 — £265,000 • 4 bed • 2 bath • 1223 ft²
4 bedroom terraced house for sale in Handsworth New Road, Birmingham, B18 — £265,000 • 4 bed • 2 bath • 1223 ft²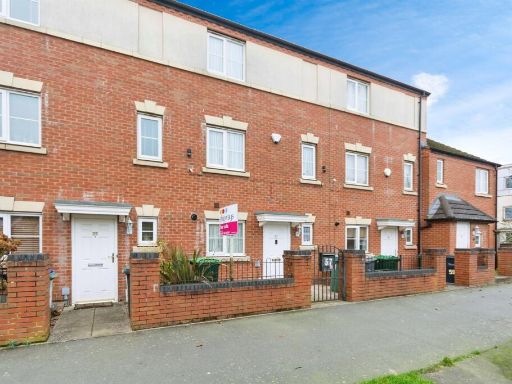 4 bedroom terraced house for sale in Barrett Street, Smethwick, B66 — £350,000 • 4 bed • 3 bath • 1034 ft²
4 bedroom terraced house for sale in Barrett Street, Smethwick, B66 — £350,000 • 4 bed • 3 bath • 1034 ft²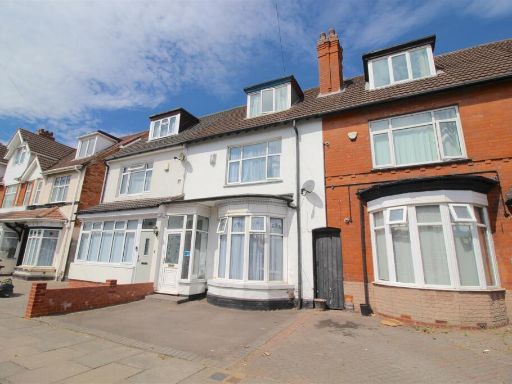 4 bedroom terraced house for sale in Henry Road, Yardley, Birmingham, B25 — £320,000 • 4 bed • 1 bath • 1496 ft²
4 bedroom terraced house for sale in Henry Road, Yardley, Birmingham, B25 — £320,000 • 4 bed • 1 bath • 1496 ft²