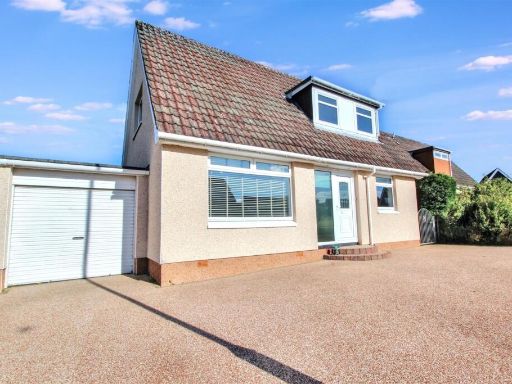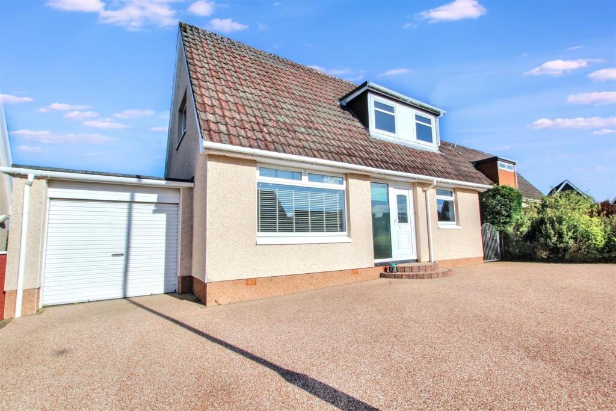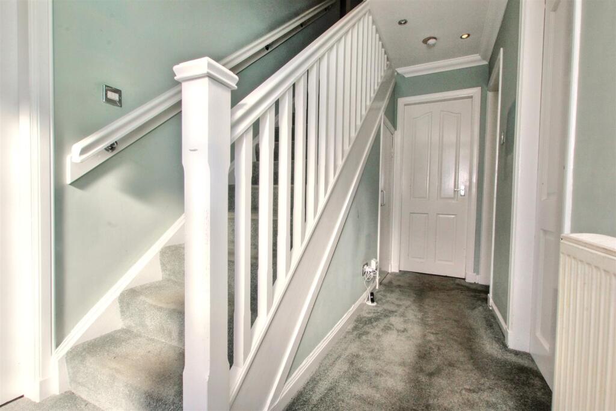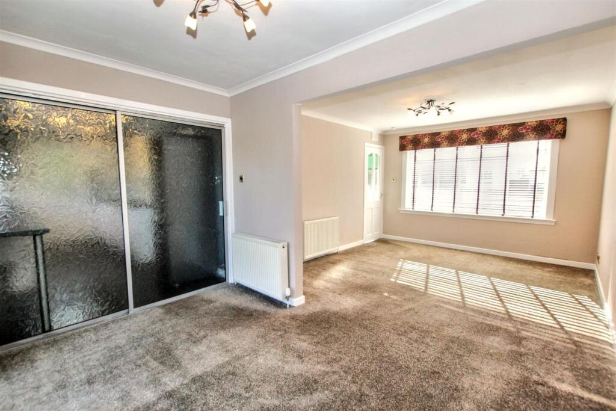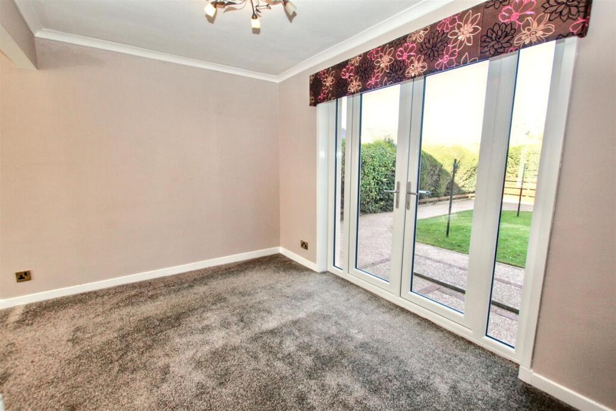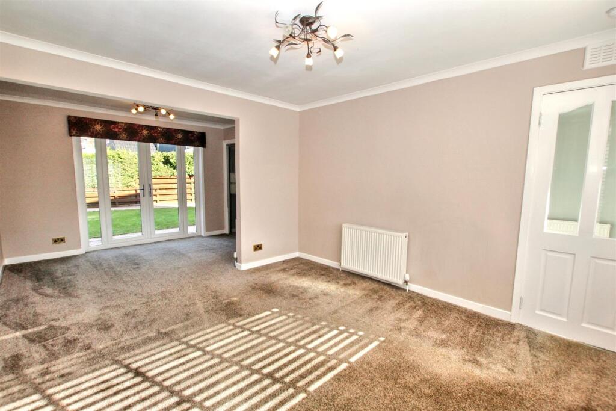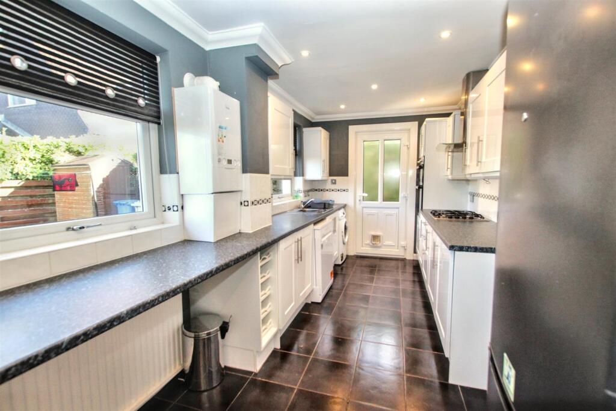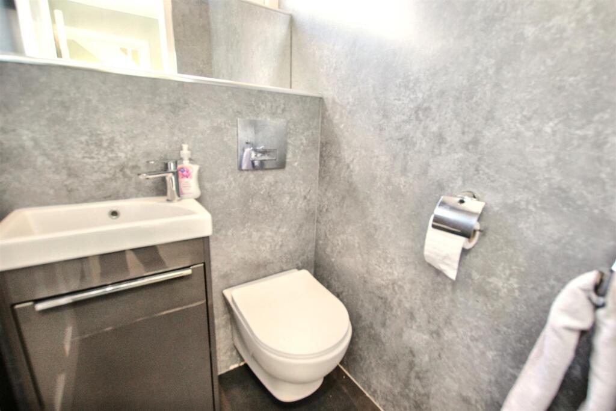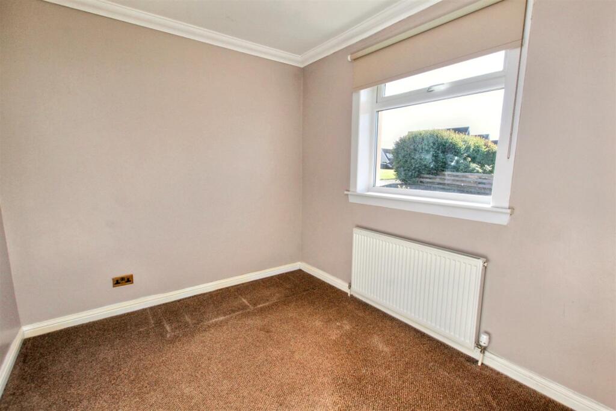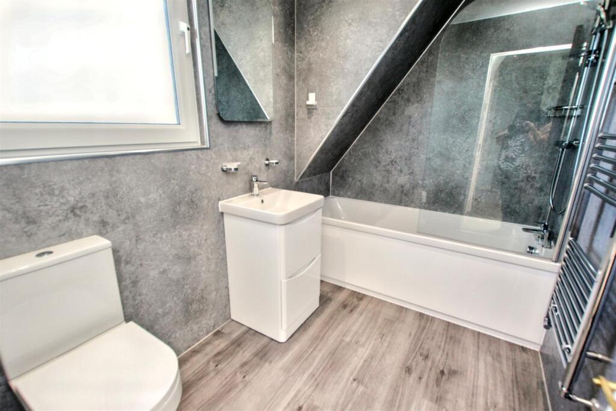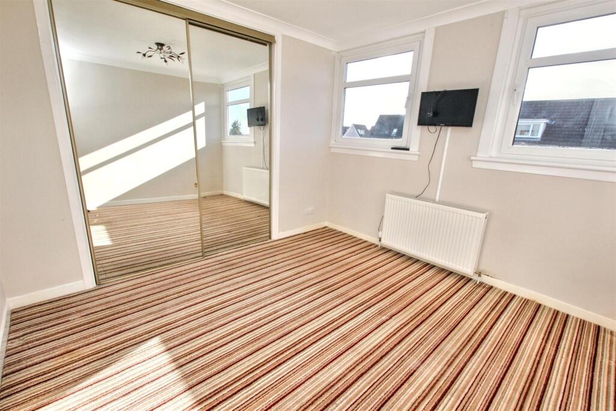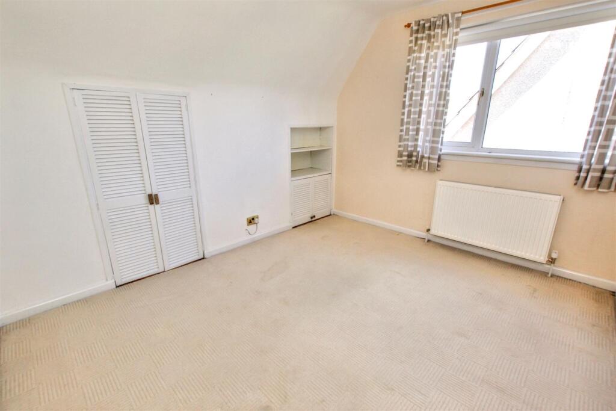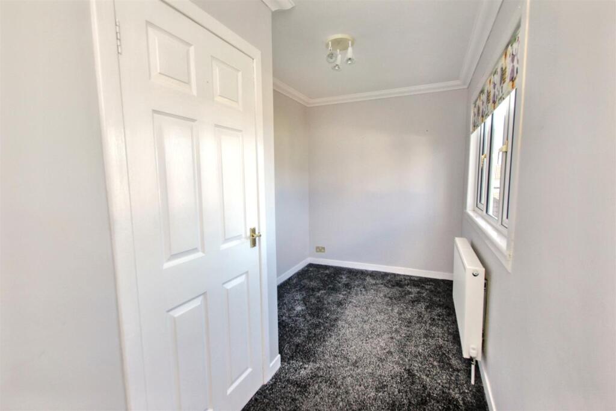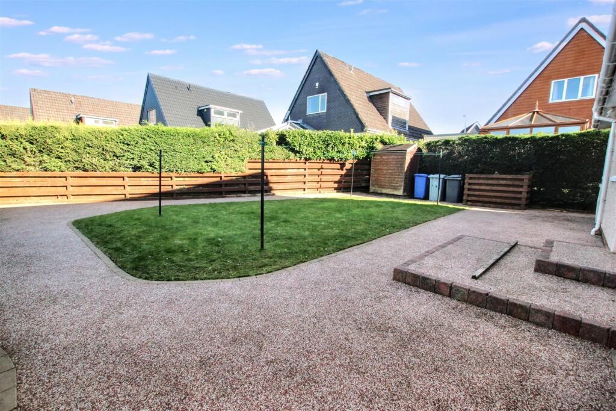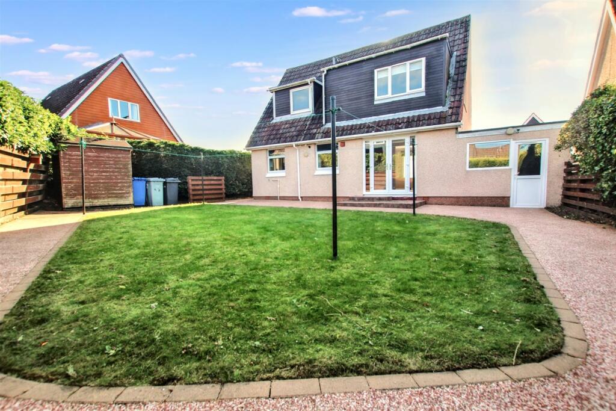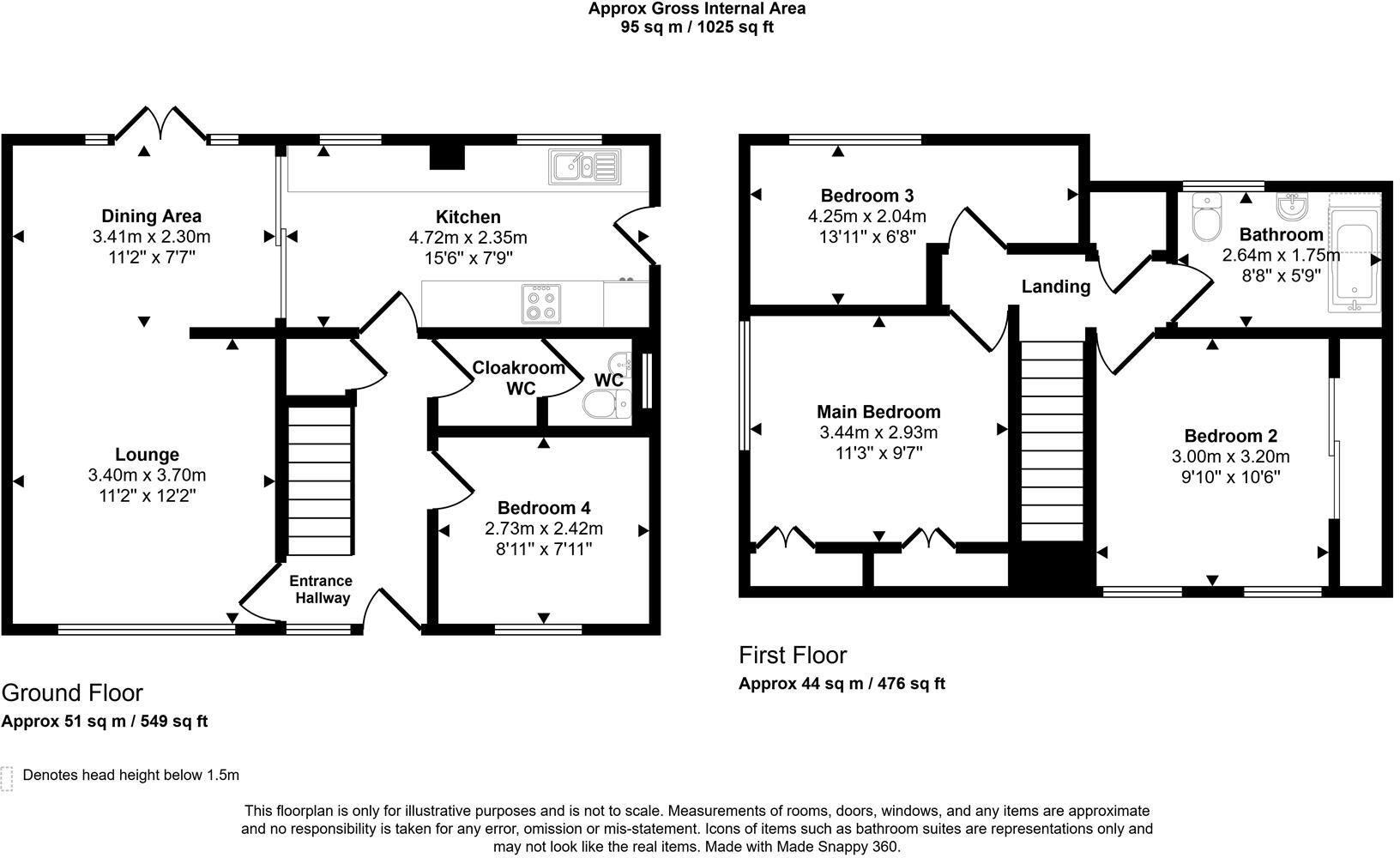Four bedrooms including ground-floor bedroom or playroom
Single family bathroom for four bedrooms — notable limitation
Large resin driveway with extensive off-street parking
Attached single garage provides secure parking/storage
Private rear garden with resin patio and lawn area
Gas central heating and double glazing throughout
Short walk to Carluke train station; good commuter links
Wider area shows high deprivation; consider local socioeconomics
This four-bedroom detached dormer bungalow offers a practical family layout and generous parking in a popular Carluke suburb. Ground floor living includes a flexible bedroom or playroom, open-plan lounge and dining area, and sliding doors linking the living space to the private rear garden. A large resin driveway and attached single garage provide extensive off-street parking — a clear asset for families and commuters.
Upstairs contains three further bedrooms and a modern bathroom with shower over bath; two bedrooms include fitted wardrobes. The property benefits from gas central heating and double glazing, and has been presented in good order, making it ready to occupy for many buyers. The house sits within comfortable suburbia and is only a short walk from Carluke train station with direct links to Glasgow and Edinburgh.
Important practical points: there is a single bathroom serving four bedrooms, and the wider area records high deprivation levels which may concern some buyers. While the home is in reasonable condition internally, buyers seeking more contemporary finishes in kitchen or bathroom areas will find scope to update and personalise the property.
Overall this is a solid, well-located family home that combines strong parking and commuter convenience with immediate usability. It will appeal to families prioritising space, parking and transport links who are comfortable with a single-family bathroom and the need to make cosmetic updates if desired.




























