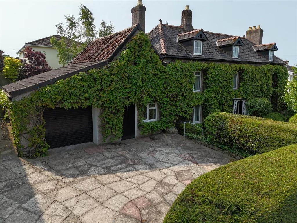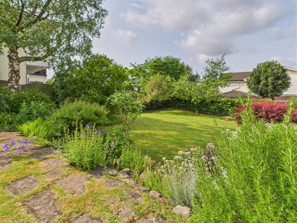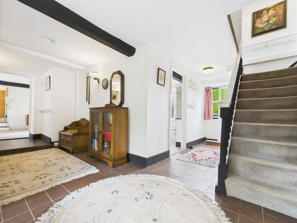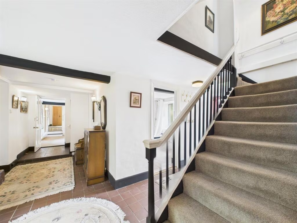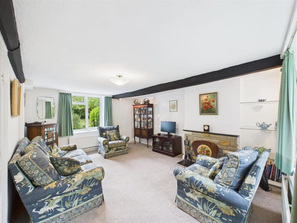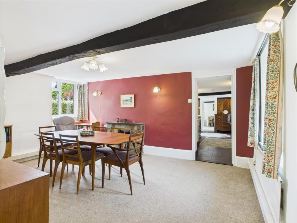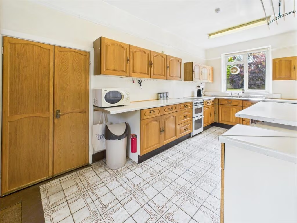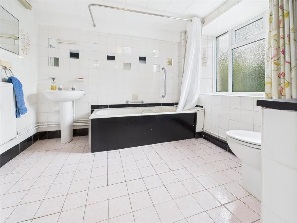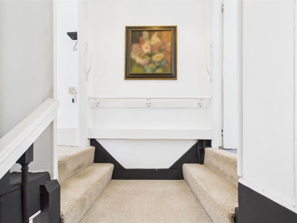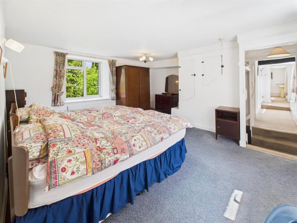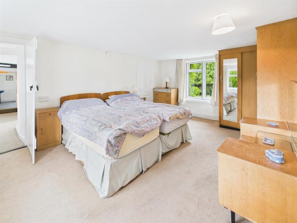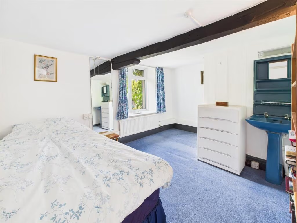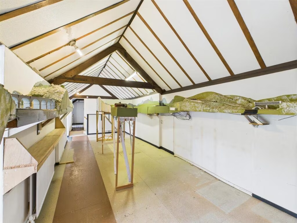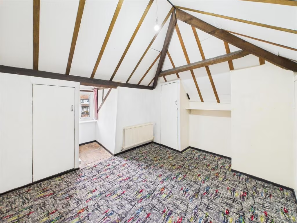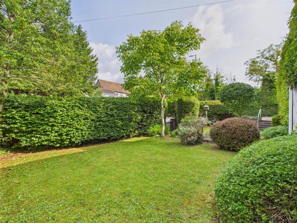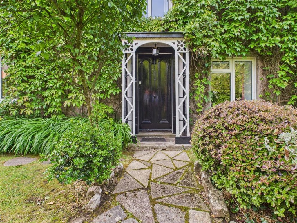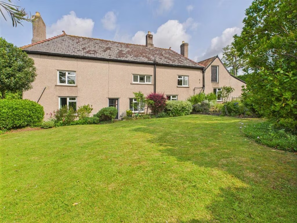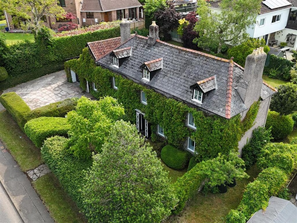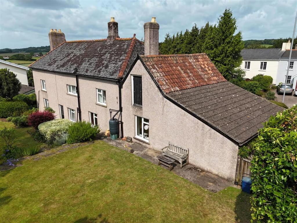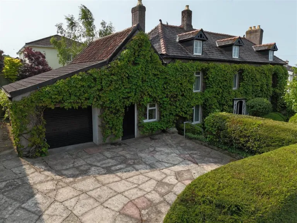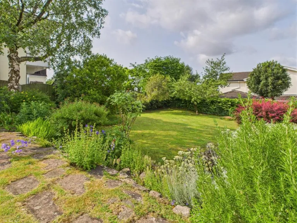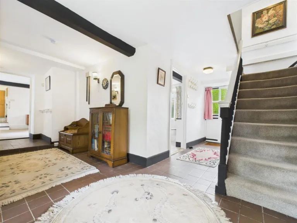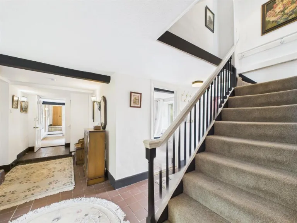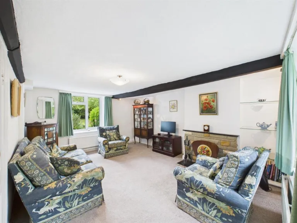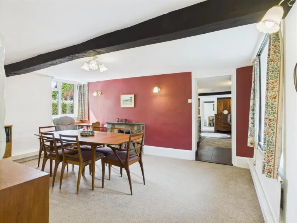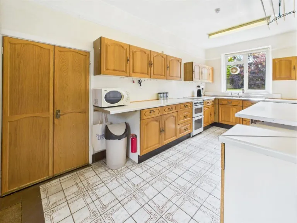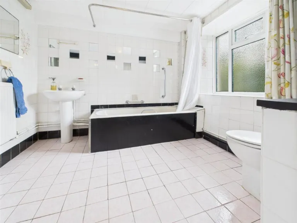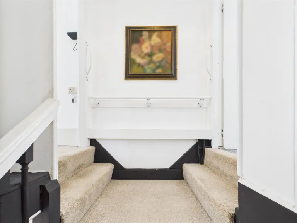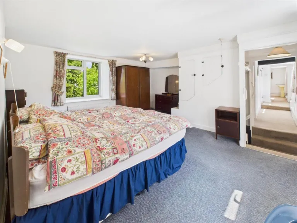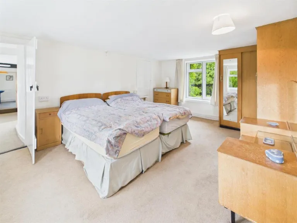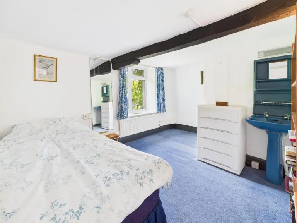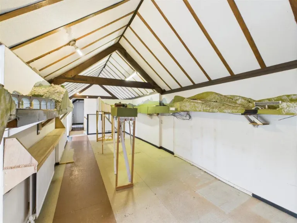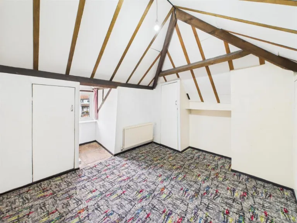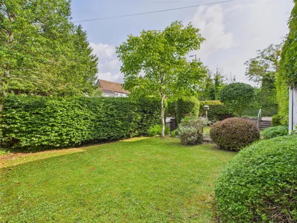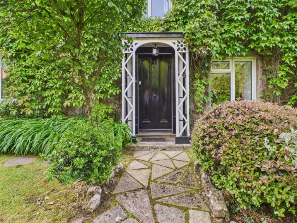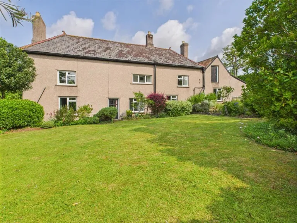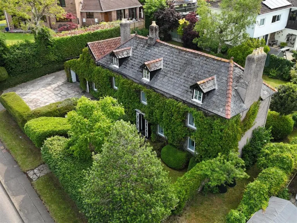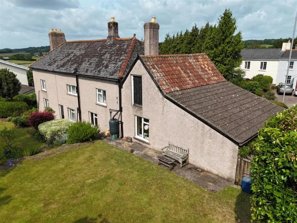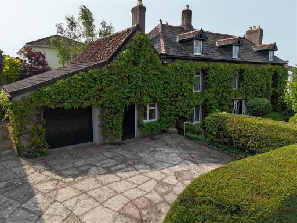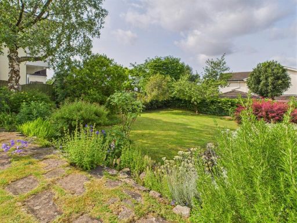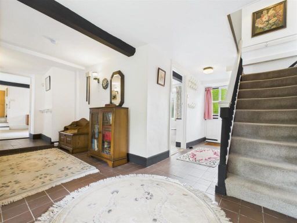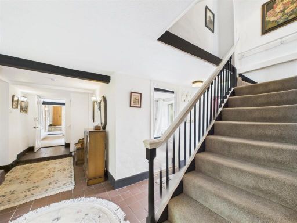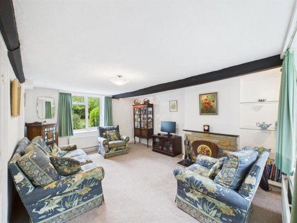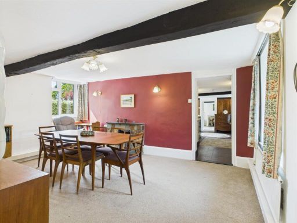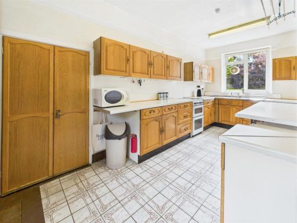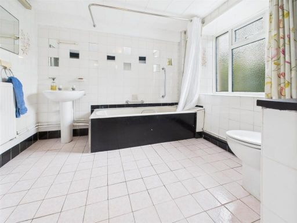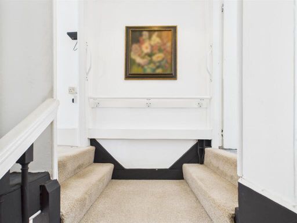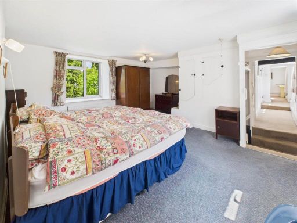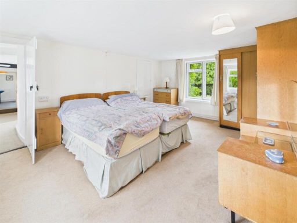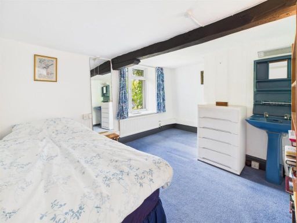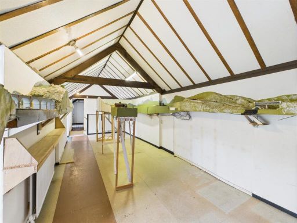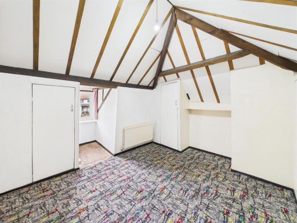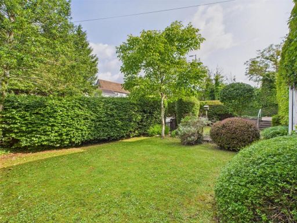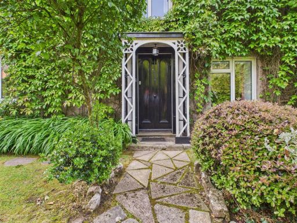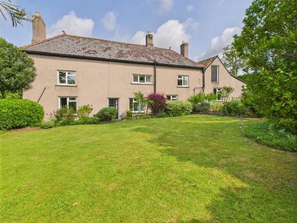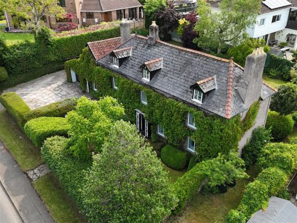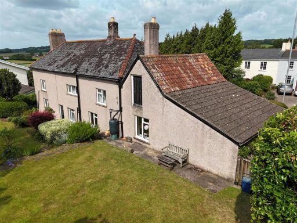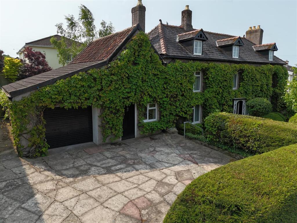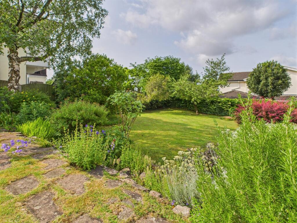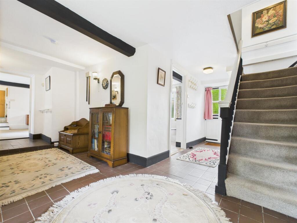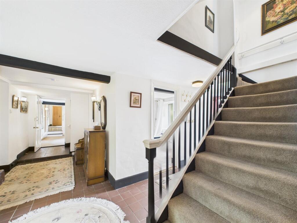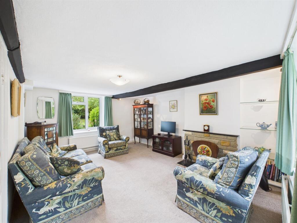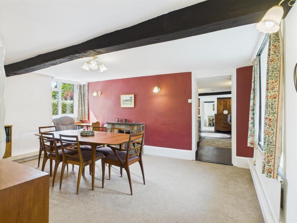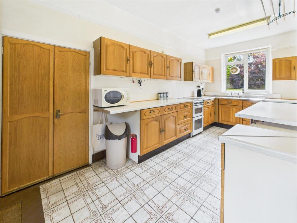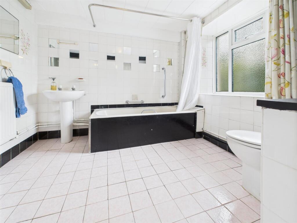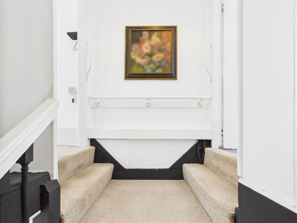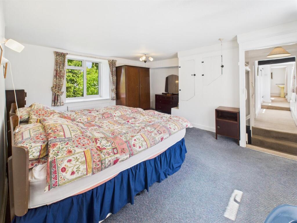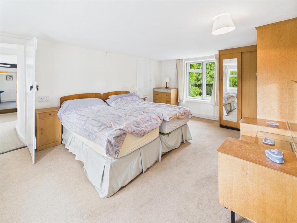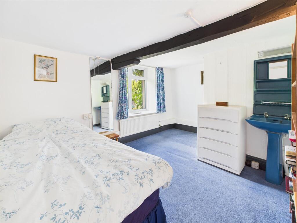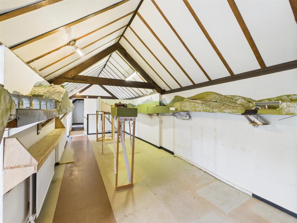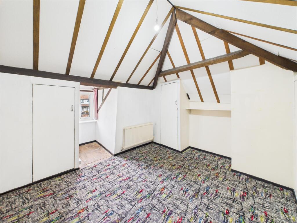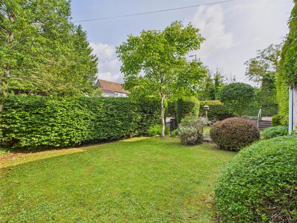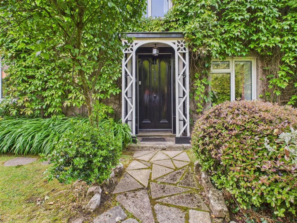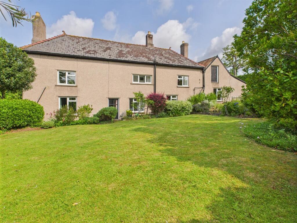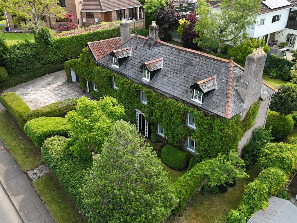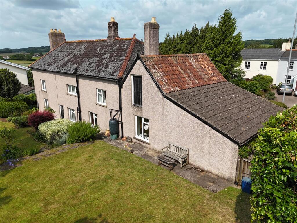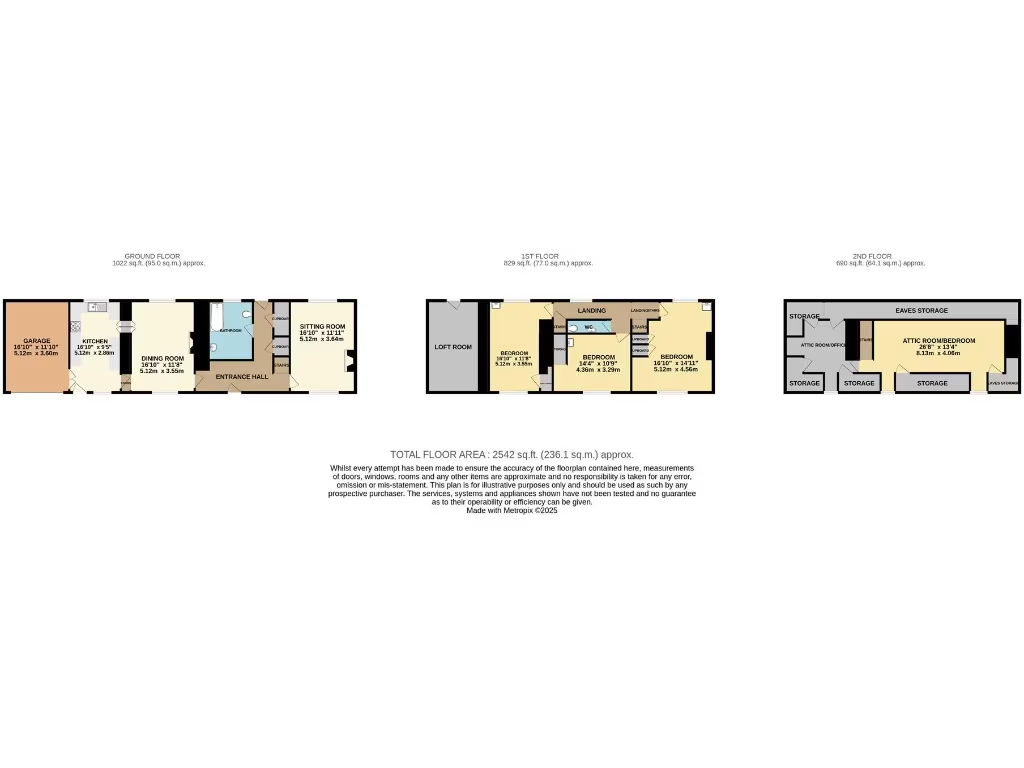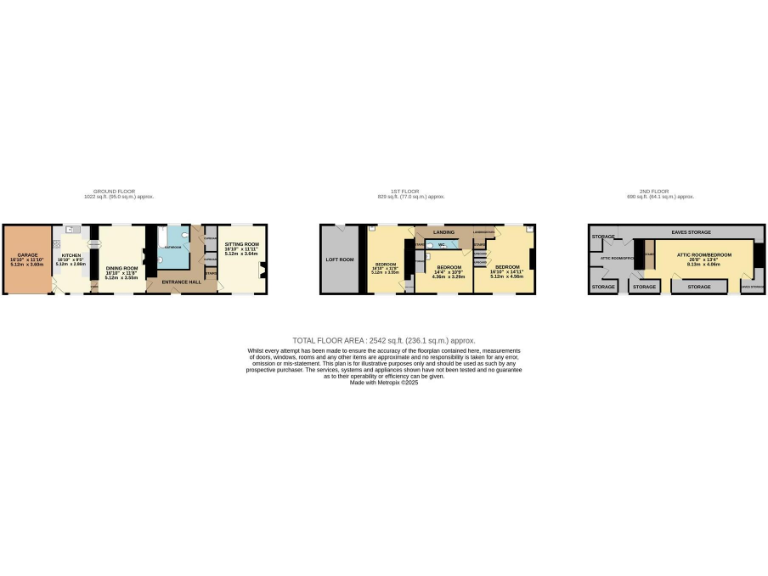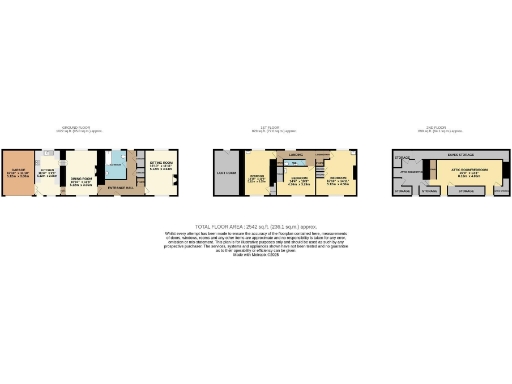Summary - Chetwynd, Pwllmeyric, CHEPSTOW NP16 6LE
- Large detached house with four bedrooms across three floors
- Substantial attached garage/workshop and first-floor storeroom
- South-facing enclosed rear garden with mature borders
- Period panelling, fireplaces and generous room proportions
- Requires updating: kitchen, bathroom and decorative refurbishment
- Cavity walls assumed uninsulated; energy upgrades likely needed
- Only one full bathroom plus cloakroom; limited wet-room provision
- Council tax very expensive; area deprivation noted locally
An imposing detached family home set on a large, mature plot in the popular village of Pwllmeyric, just over a mile from Chepstow. The house offers generous reception rooms, four double bedrooms across three floors, a substantial attached garage/workshop and a useful first-floor storeroom above the kitchen that could be incorporated to create further living space (subject to planning). The rear garden faces south and is enclosed and private, with mature borders and scope for landscaping.
The property retains period character in the form of panelling, feature fireplaces and original room proportions, yet it is clear the house would benefit from updating throughout — kitchens, bathrooms and decorative finishes are dated and some renovation is likely to release significant value. The construction details show cavity walls with no insulation (assumed) so buyers should budget for energy-efficiency improvements despite double glazing having been installed post-2002 and mains gas central heating being present.
Practical positives include generous parking on the driveway, no flood risk, fast broadband and convenient road links to the M48 for commuting to Cardiff and Bristol. Important considerations: there is only one full bathroom plus a cloakroom, council tax is described as very expensive, and the local area statistics note high area deprivation — factors to weigh for families or those seeking rental yield. Inspection is recommended to assess scope and costs for modernization and any extension work.
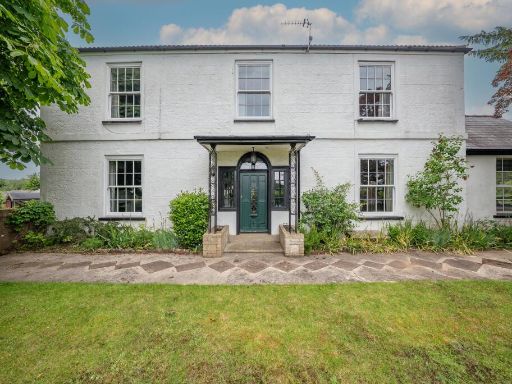 4 bedroom detached house for sale in Pwllmeyric, Chepstow, NP16 — £795,000 • 4 bed • 3 bath • 3574 ft²
4 bedroom detached house for sale in Pwllmeyric, Chepstow, NP16 — £795,000 • 4 bed • 3 bath • 3574 ft²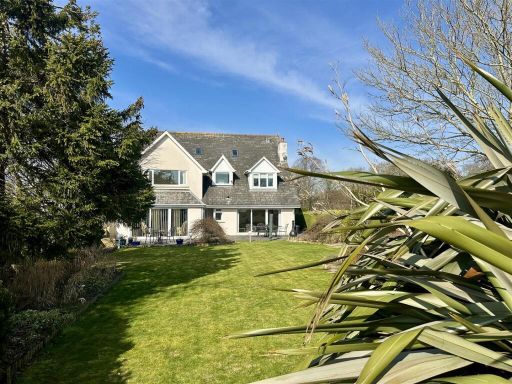 5 bedroom detached house for sale in Pwllmeyric, Chepstow, NP16 — £850,000 • 5 bed • 3 bath • 3028 ft²
5 bedroom detached house for sale in Pwllmeyric, Chepstow, NP16 — £850,000 • 5 bed • 3 bath • 3028 ft²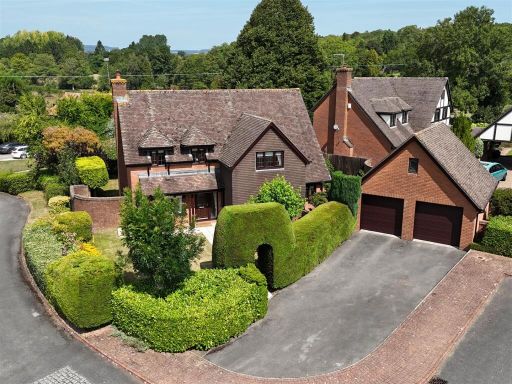 4 bedroom detached house for sale in Badgers Meadow, Pwllmeyric, Chepstow, NP16 — £760,000 • 4 bed • 2 bath • 1891 ft²
4 bedroom detached house for sale in Badgers Meadow, Pwllmeyric, Chepstow, NP16 — £760,000 • 4 bed • 2 bath • 1891 ft²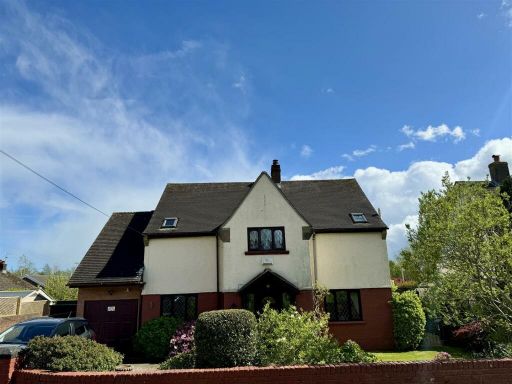 4 bedroom detached house for sale in Beech Grove, Chepstow, NP16 — £624,950 • 4 bed • 3 bath • 1626 ft²
4 bedroom detached house for sale in Beech Grove, Chepstow, NP16 — £624,950 • 4 bed • 3 bath • 1626 ft²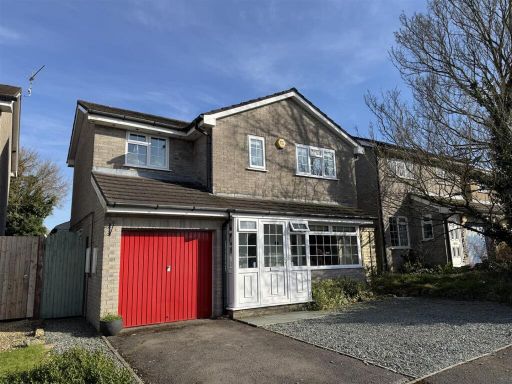 4 bedroom detached house for sale in Piercefield Avenue, Chepstow, NP16 — £444,950 • 4 bed • 1 bath • 1195 ft²
4 bedroom detached house for sale in Piercefield Avenue, Chepstow, NP16 — £444,950 • 4 bed • 1 bath • 1195 ft²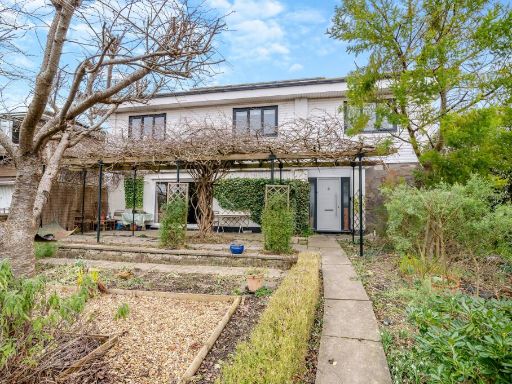 4 bedroom detached house for sale in Orchard Rise, Pwllmeyric, Chepstow, NP16 — £595,000 • 4 bed • 2 bath • 2438 ft²
4 bedroom detached house for sale in Orchard Rise, Pwllmeyric, Chepstow, NP16 — £595,000 • 4 bed • 2 bath • 2438 ft²