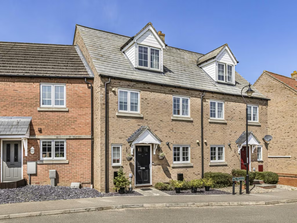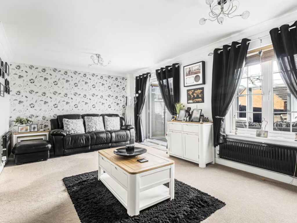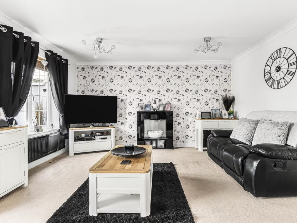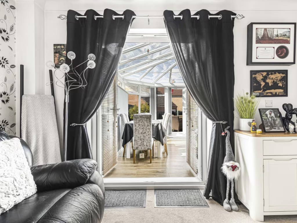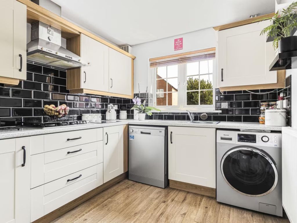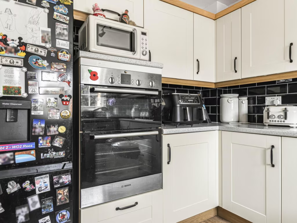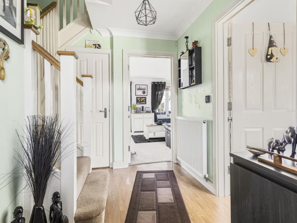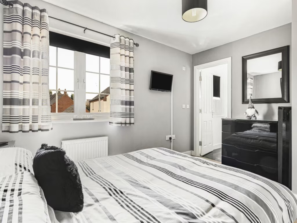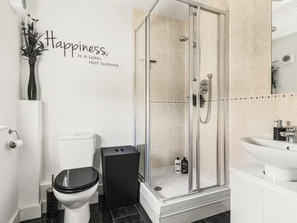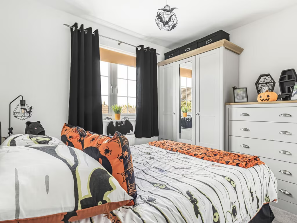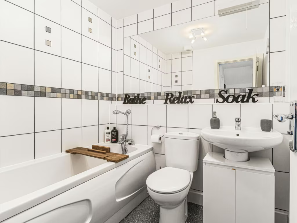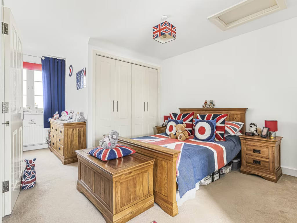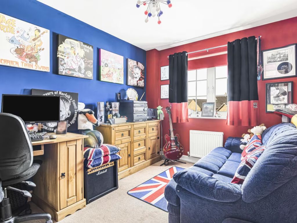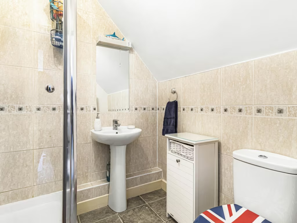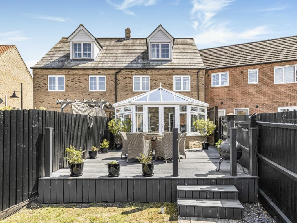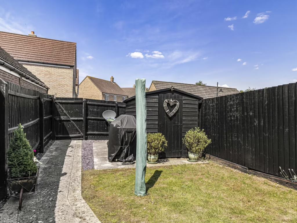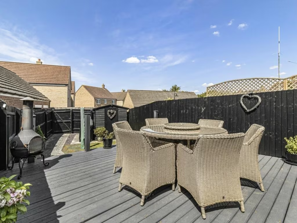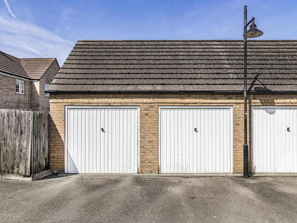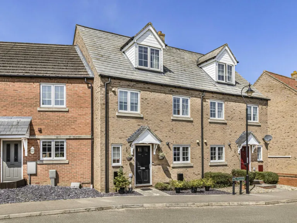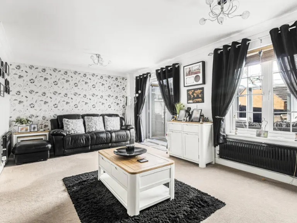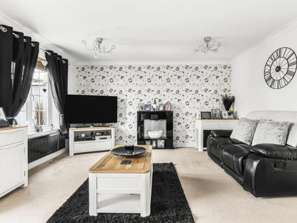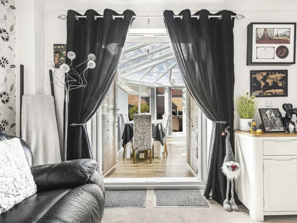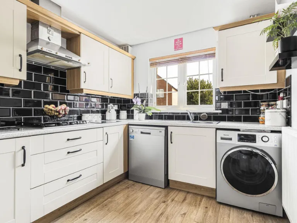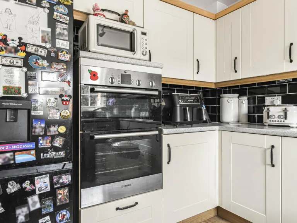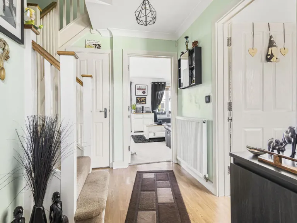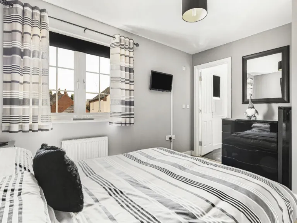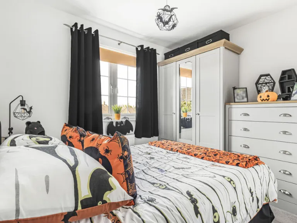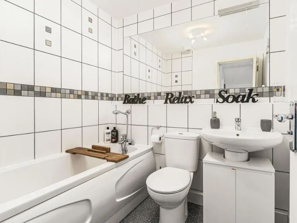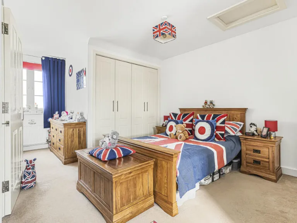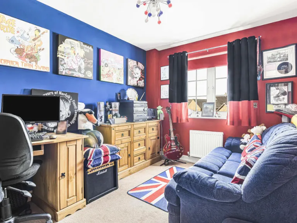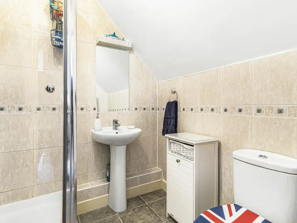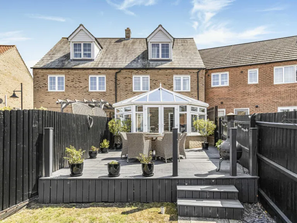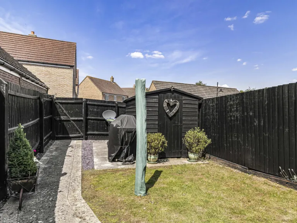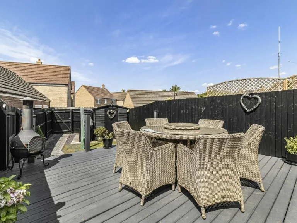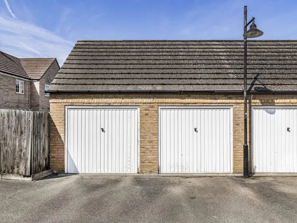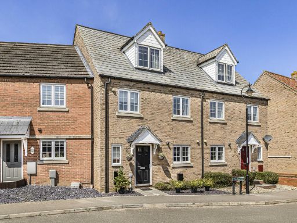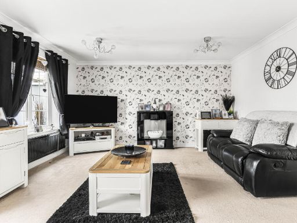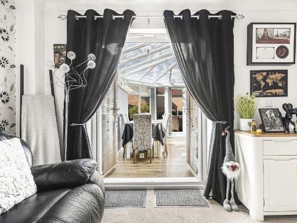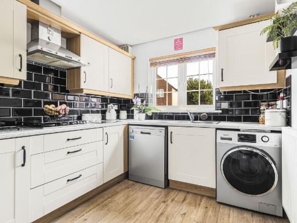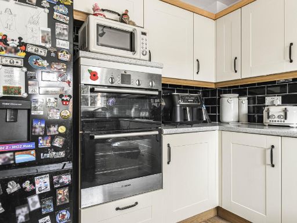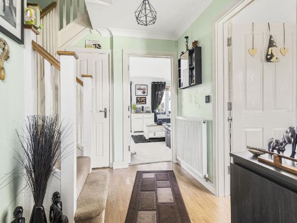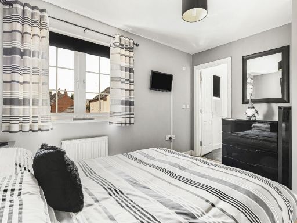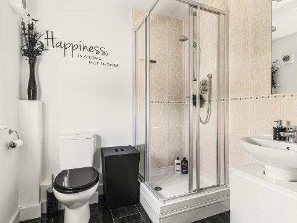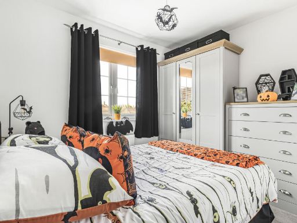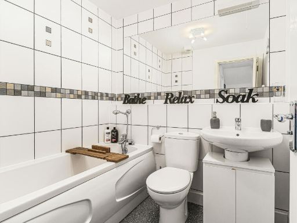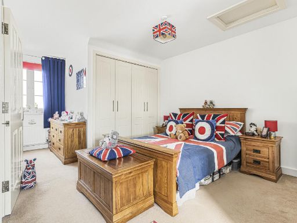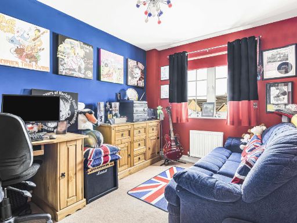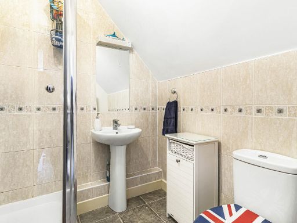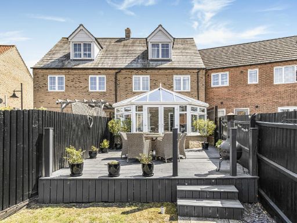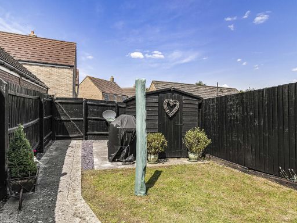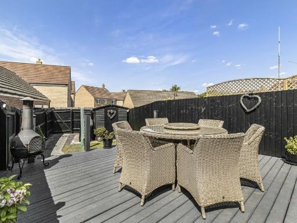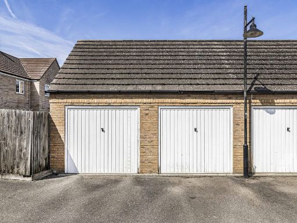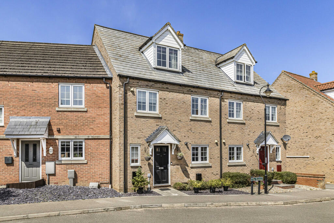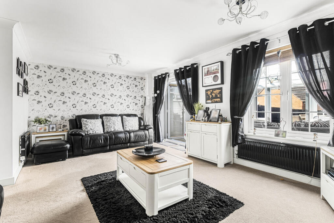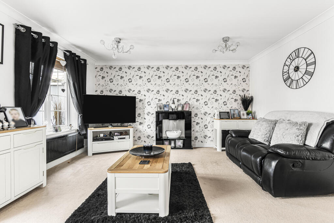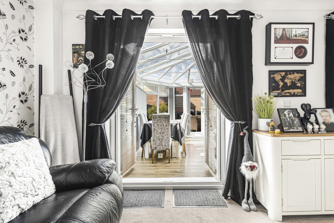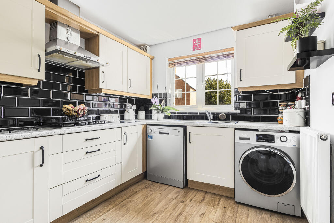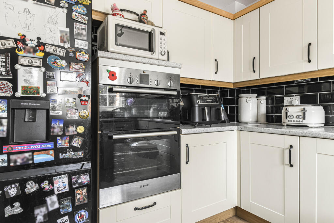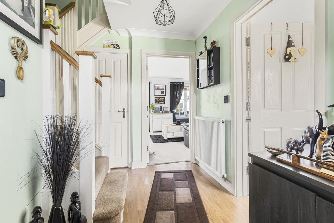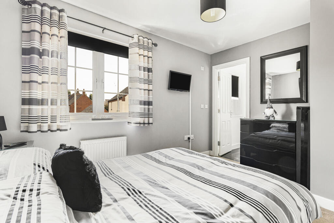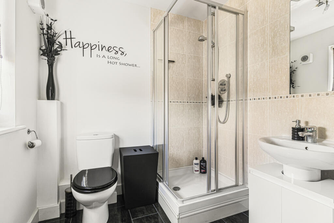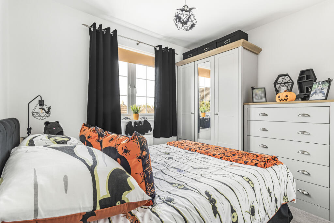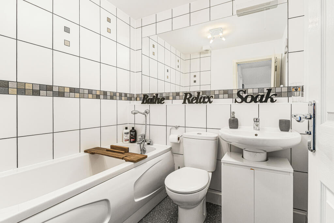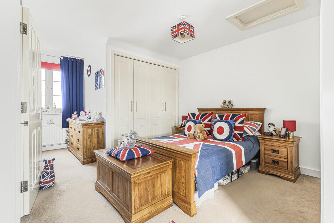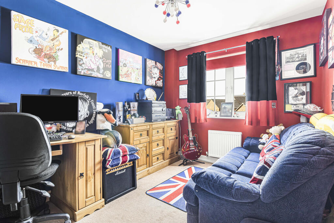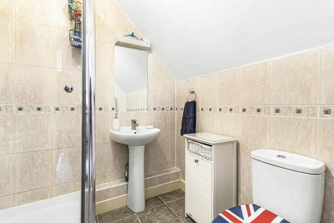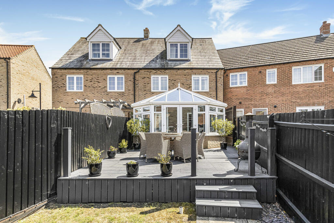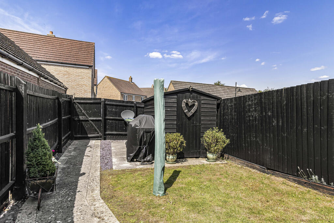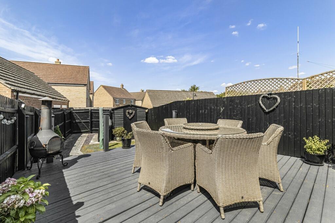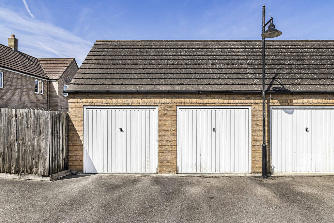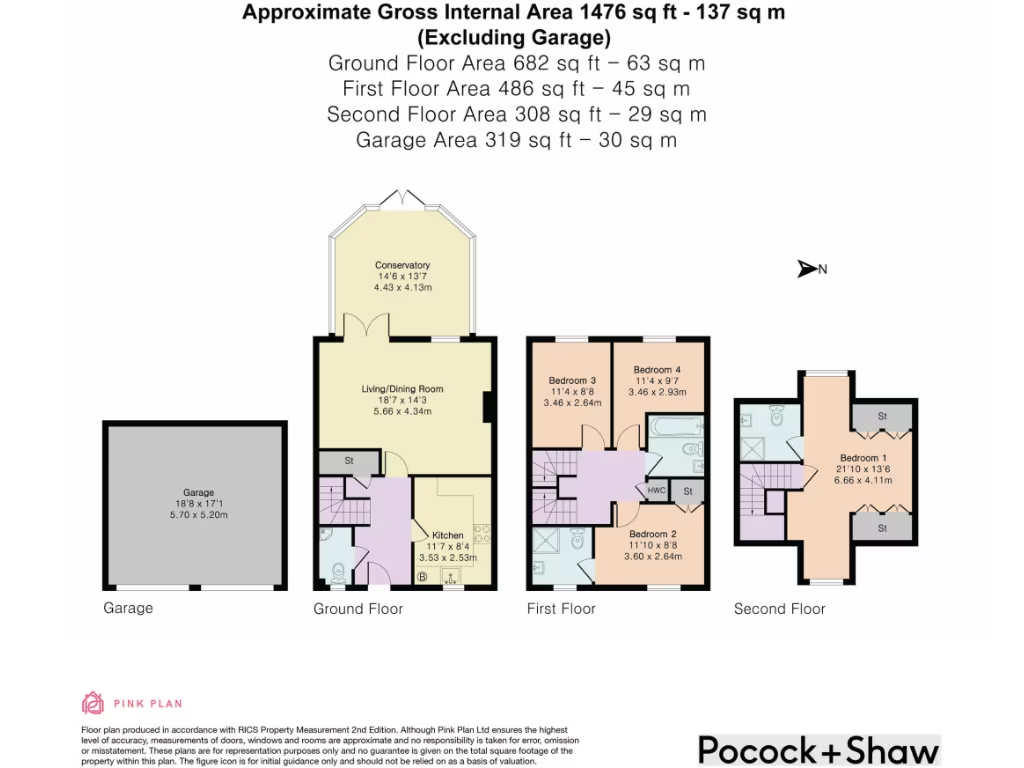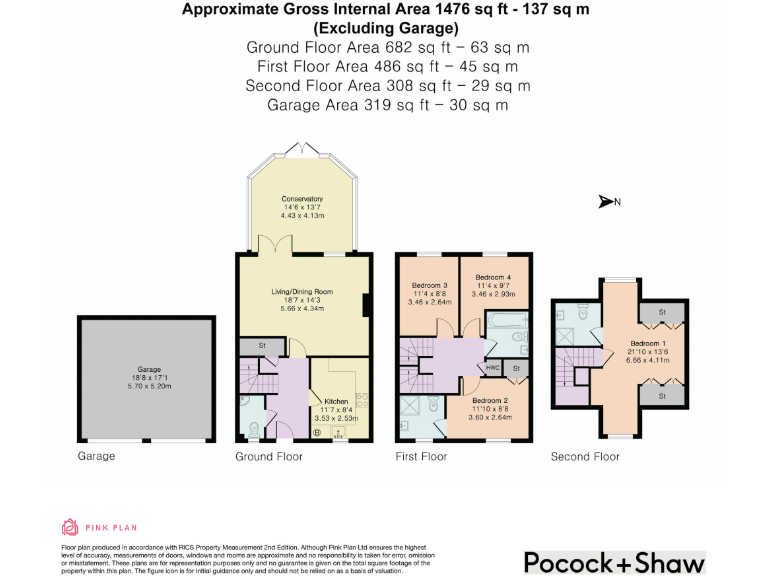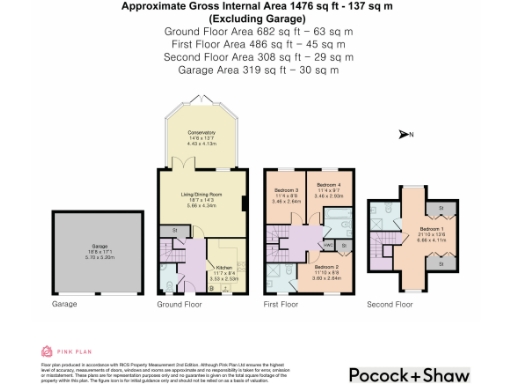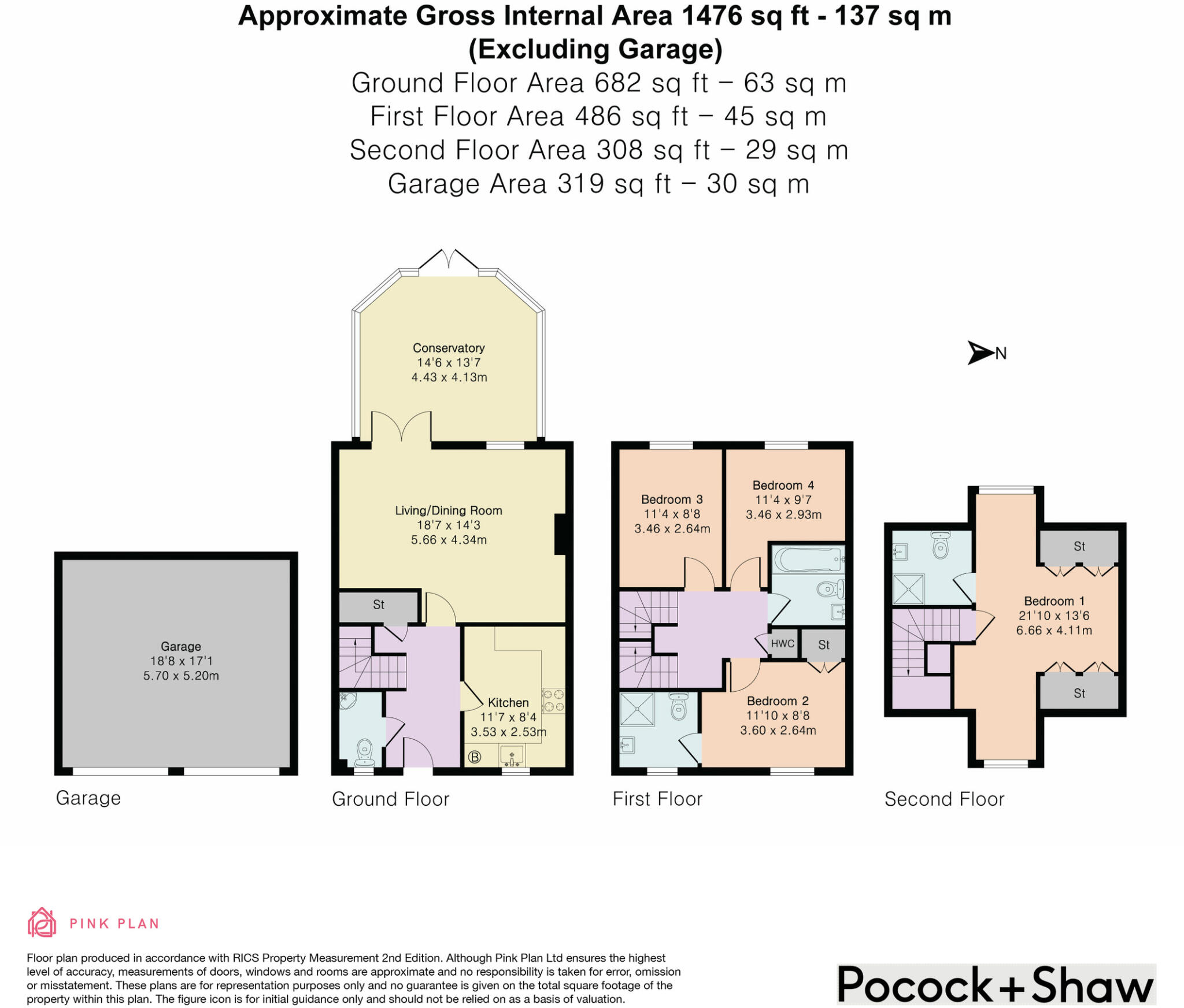Summary -
15 The Furrow,Littleport,ELY,CB6 1GL
CB6 1GL
4 bed 3 bath House
Well-presented four-bedroom home with low-maintenance garden and double garage.
Entrance hall and ground-floor cloakroom
Open-plan living/dining with conservatory access
Principal bedroom with large en-suite on top floor
Three further bedrooms; one with en-suite
Low-maintenance rear garden; small overall plot
Double garage in separate block and parking
Freehold; 1,475 sq ft; council tax moderate
No flood risk; very low local crime
A modern, three-storey townhouse offering 1,475 sq ft of family-focused space close to Littleport amenities and transport links. The ground floor has an open-plan living/dining room that leads into a conservatory and a well-equipped kitchen — practical for everyday family life and entertaining. The second and third floors provide four bedrooms, two ensuite shower rooms and a family bathroom, giving flexibility for children, guests or a home office.
Outside, the private rear garden is landscaped for low maintenance and gated access leads to a double garage and allocated parking — useful for commuters and families with multiple vehicles. The property is freehold, sits in a low-crime area with excellent mobile signal and fast broadband, and is well placed for local primary schools and Littleport railway station, with Ely and Cambridge within reasonable driving distance.
Practical considerations are clear: the plot is small and the frontage is modest, typical of a modern terrace. The garage sits in a separate block rather than attached; buyers wanting a larger garden or wide outdoor space should note the limited plot size. Overall this is a sensible, well-presented family townhouse with good transport links and modern conveniences.
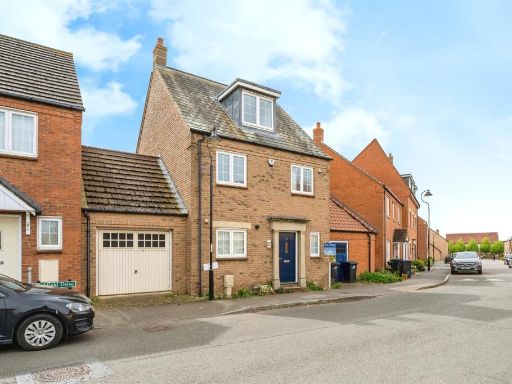 4 bedroom town house for sale in Highfield Drive, Littleport, Ely, CB6 — £400,000 • 4 bed • 3 bath • 1389 ft²
4 bedroom town house for sale in Highfield Drive, Littleport, Ely, CB6 — £400,000 • 4 bed • 3 bath • 1389 ft²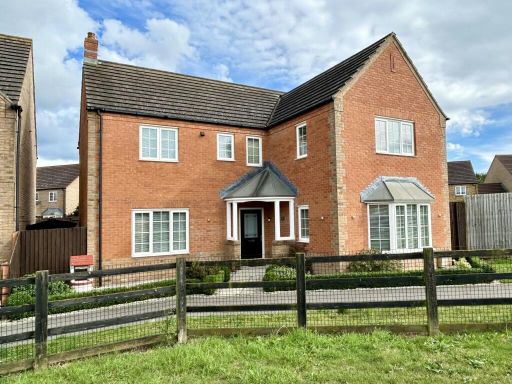 5 bedroom detached house for sale in The Barns, Littleport, Ely, Cambridgeshire, CB6 — £441,000 • 5 bed • 3 bath • 1733 ft²
5 bedroom detached house for sale in The Barns, Littleport, Ely, Cambridgeshire, CB6 — £441,000 • 5 bed • 3 bath • 1733 ft²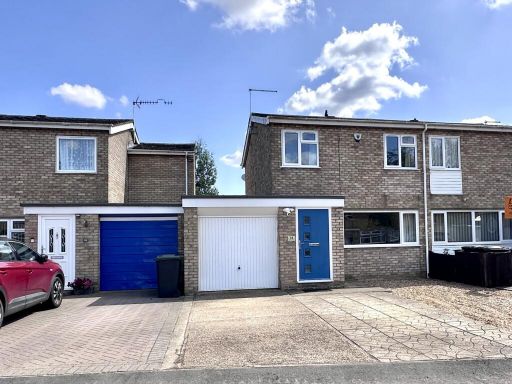 3 bedroom semi-detached house for sale in Meadow Court, Littleport, Ely, Cambridgeshire, CB6 — £239,950 • 3 bed • 1 bath • 786 ft²
3 bedroom semi-detached house for sale in Meadow Court, Littleport, Ely, Cambridgeshire, CB6 — £239,950 • 3 bed • 1 bath • 786 ft²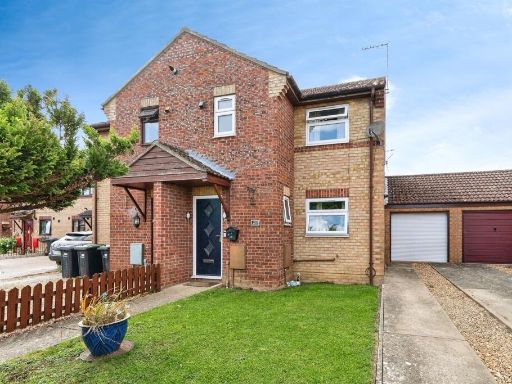 3 bedroom semi-detached house for sale in Peacock Way, Littleport, Ely, CB6 — £290,000 • 3 bed • 1 bath • 652 ft²
3 bedroom semi-detached house for sale in Peacock Way, Littleport, Ely, CB6 — £290,000 • 3 bed • 1 bath • 652 ft²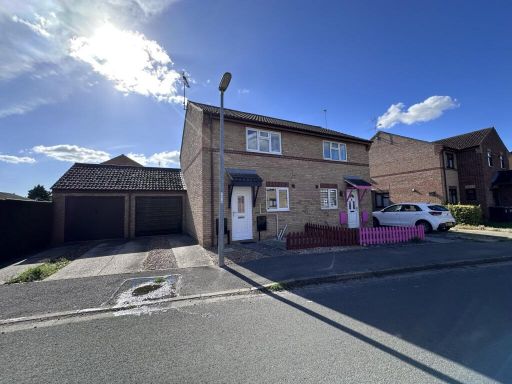 2 bedroom semi-detached house for sale in Ashley Gardens, Littleport, Ely, Cambridgeshire, CB6 — £235,000 • 2 bed • 1 bath • 646 ft²
2 bedroom semi-detached house for sale in Ashley Gardens, Littleport, Ely, Cambridgeshire, CB6 — £235,000 • 2 bed • 1 bath • 646 ft²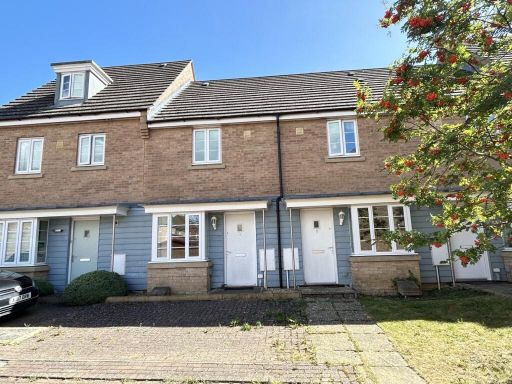 2 bedroom house for sale in Chamberlain Fields, Littleport, CB6 — £210,000 • 2 bed • 1 bath • 614 ft²
2 bedroom house for sale in Chamberlain Fields, Littleport, CB6 — £210,000 • 2 bed • 1 bath • 614 ft²