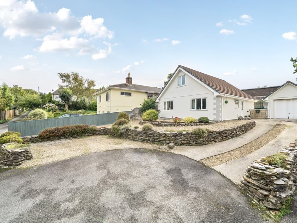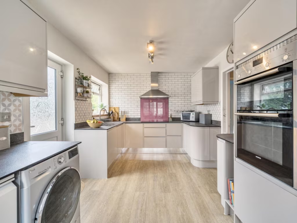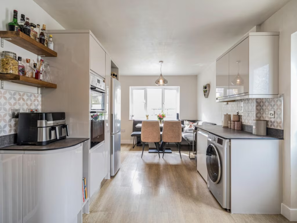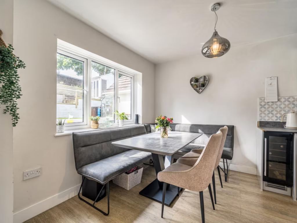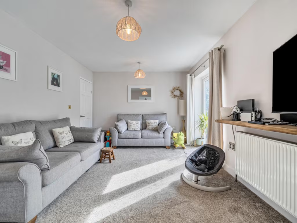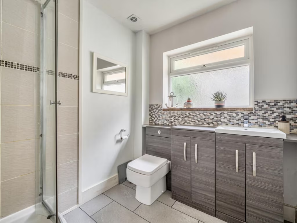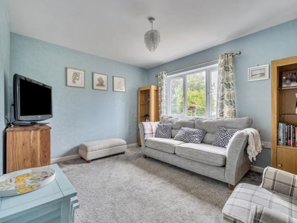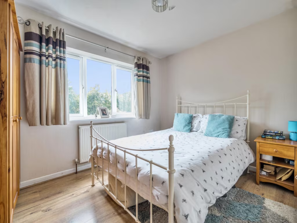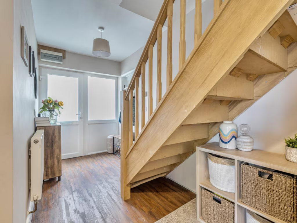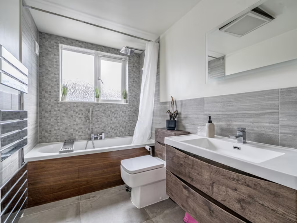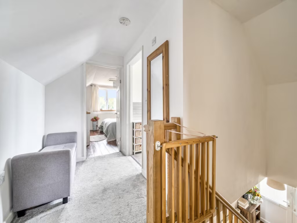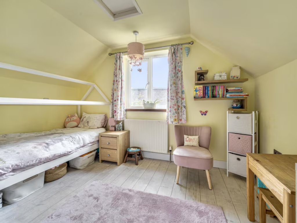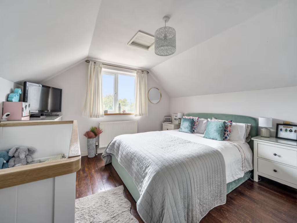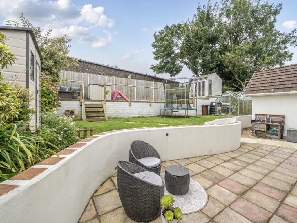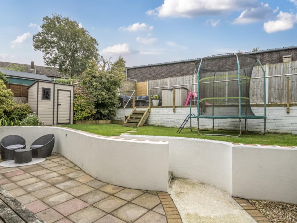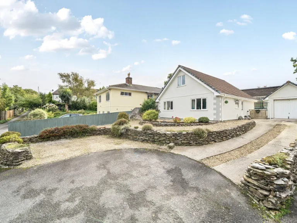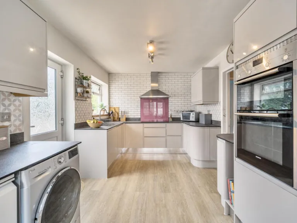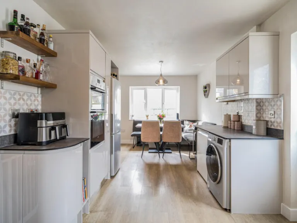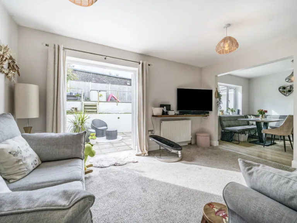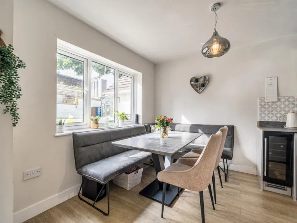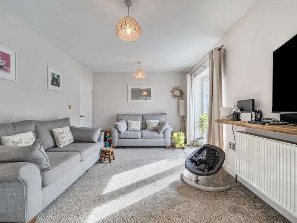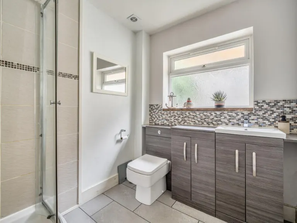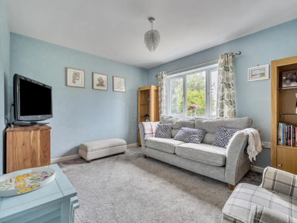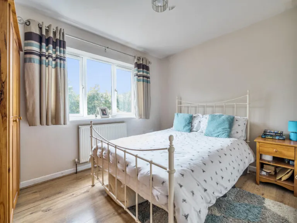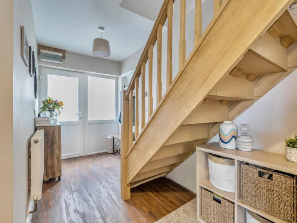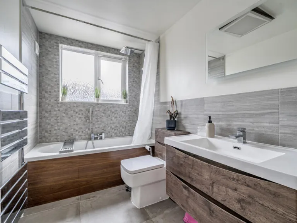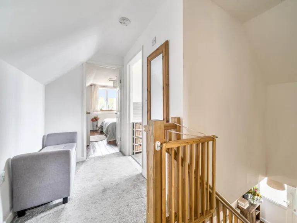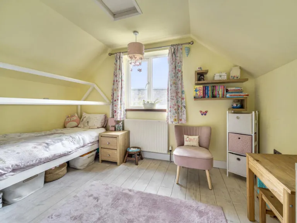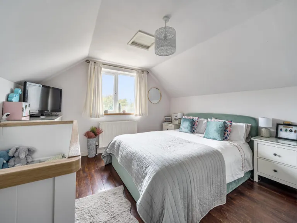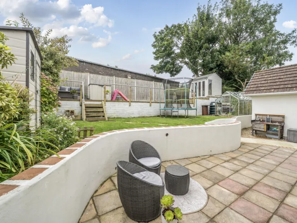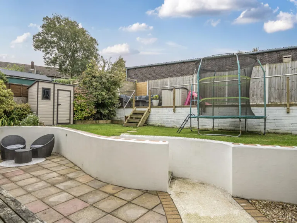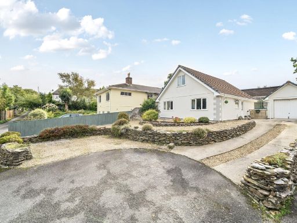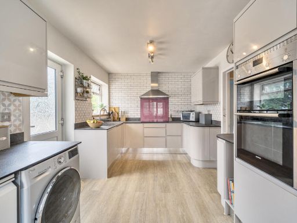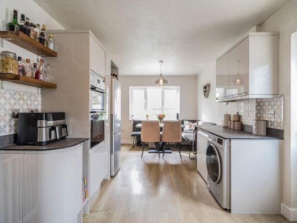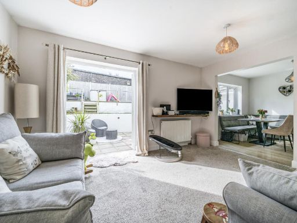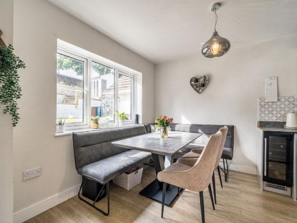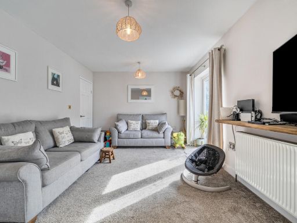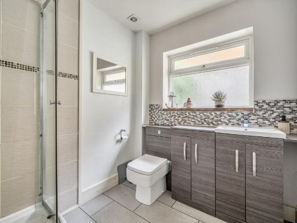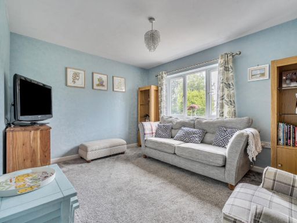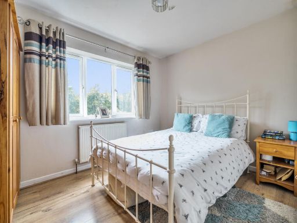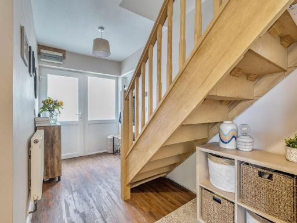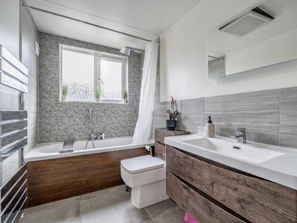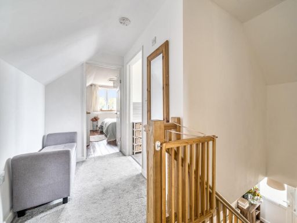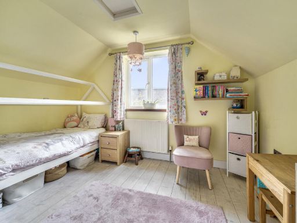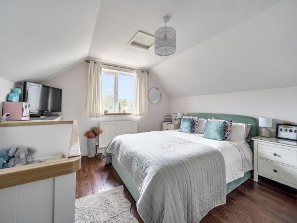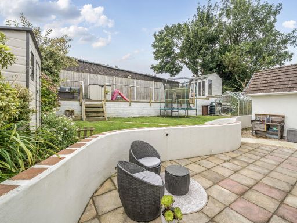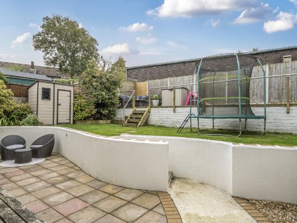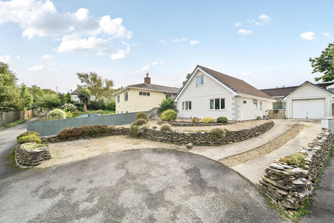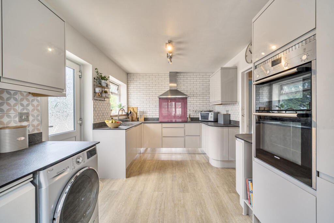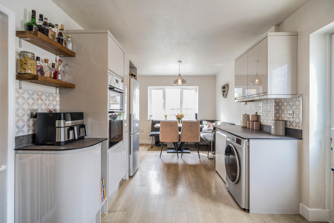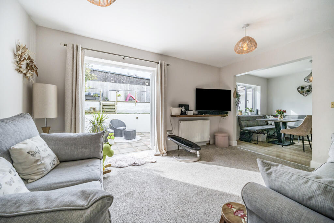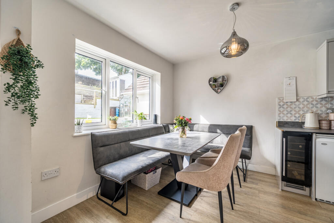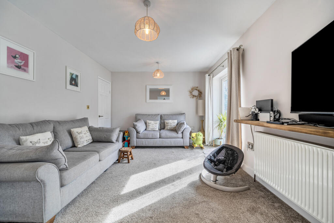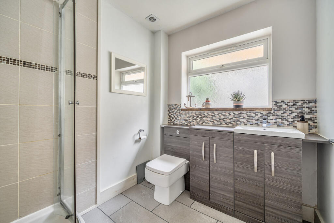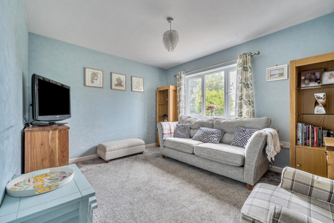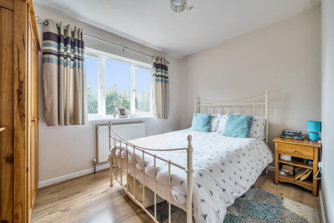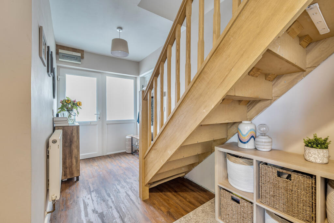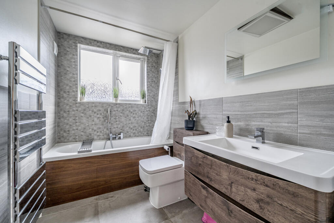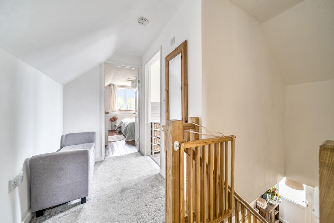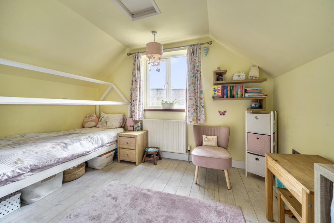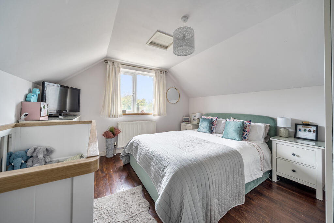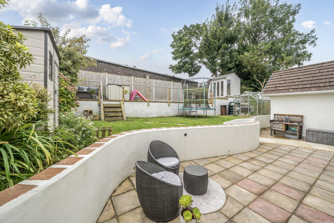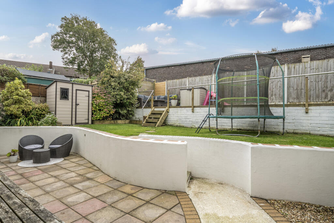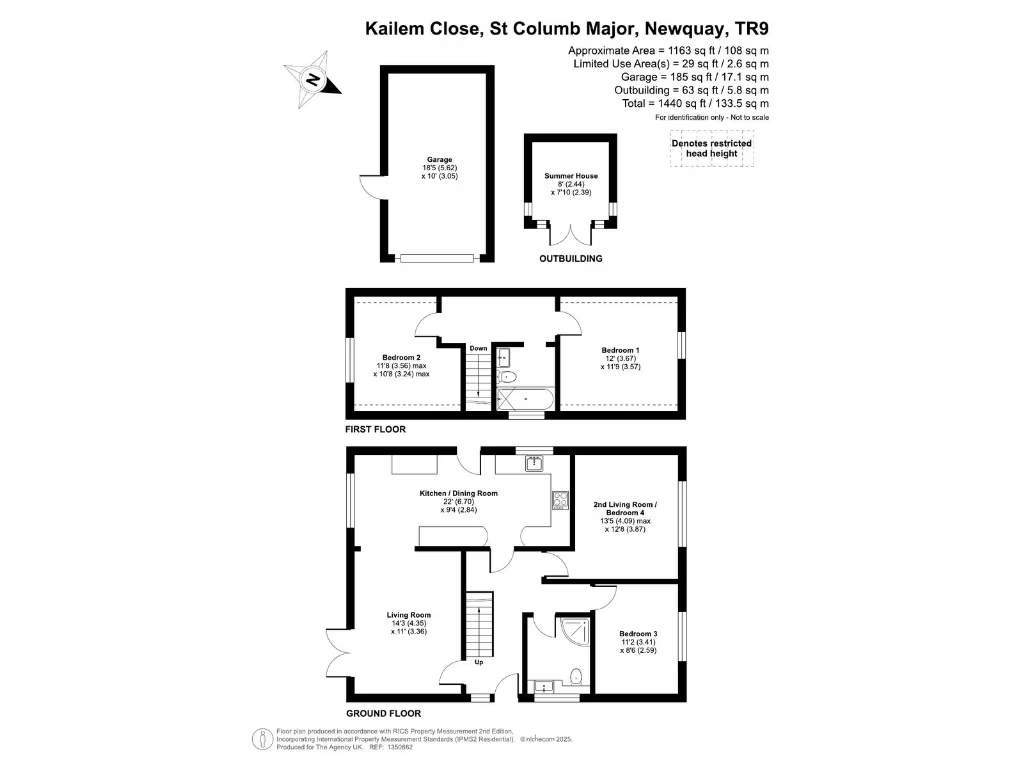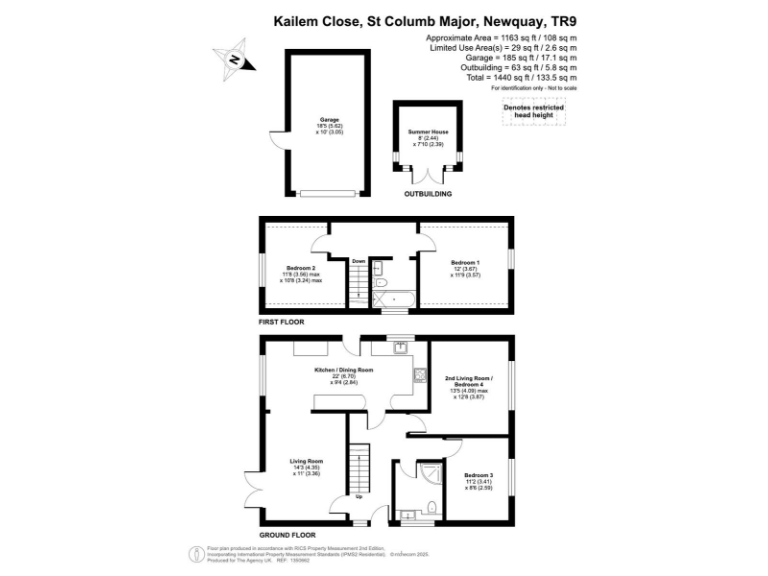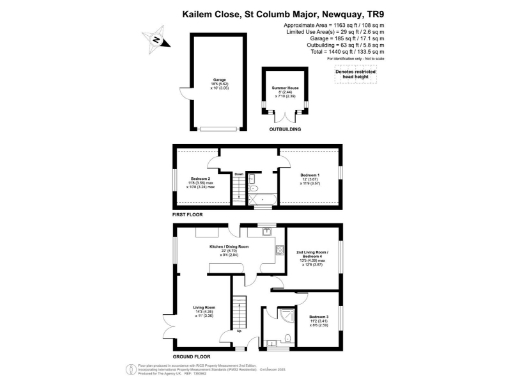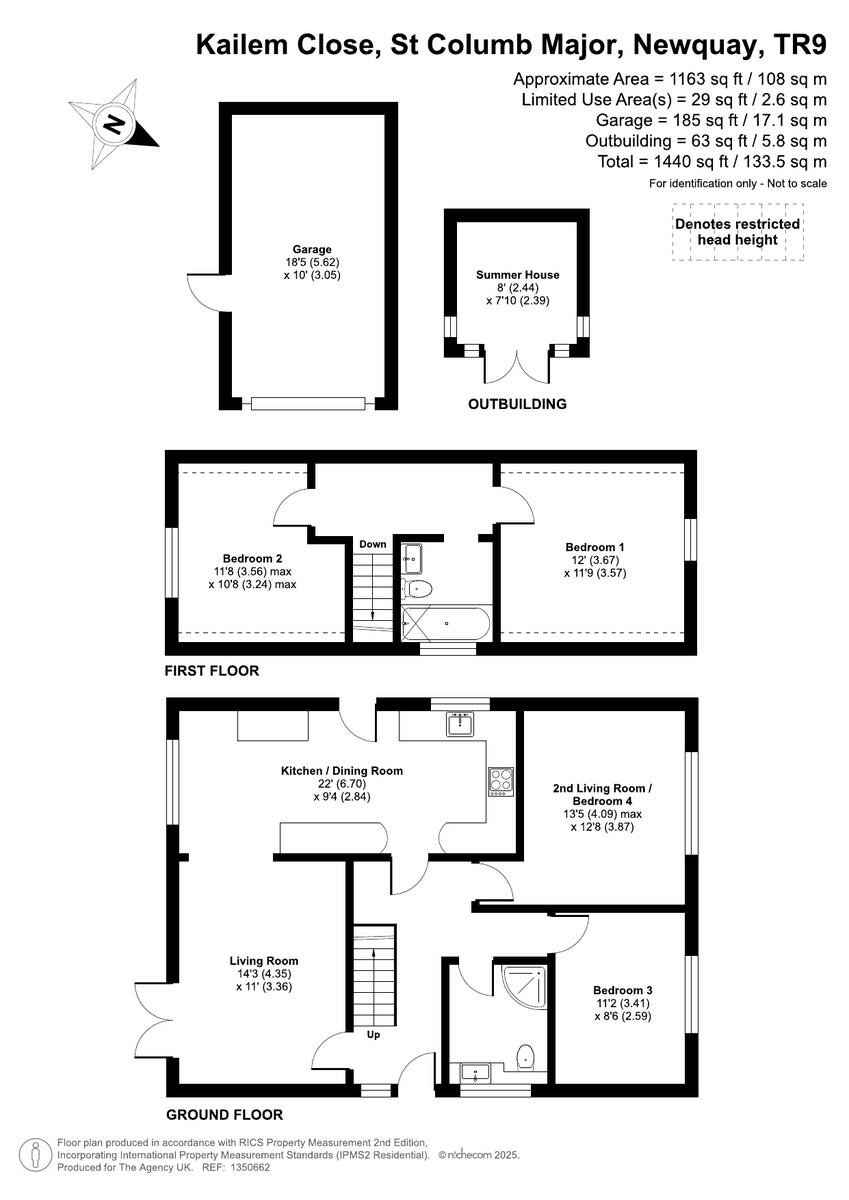Summary - Kailem Close, St Columb Major, Newquay, TR9 TR9 6GW
4 bed 2 bath Detached Bungalow
Flexible family living with garden, garage and planning permission for extension.
South-facing rear garden with patio, lawn and summer house/office
A well-proportioned 4-bedroom detached dormer bungalow set in a quiet cul-de-sac, built by the current owners in 2002. The ground floor centres on a modern open-plan kitchen/diner which flows through to a living room with patio doors, creating a bright, family-friendly heart to the home. Two ground-floor bedrooms and a family bathroom offer flexible single-storey living; two double bedrooms and a second bathroom occupy the first floor. Planning permission already granted for an additional upstairs room, providing clear scope to extend accommodation.
Outside, the south-facing rear garden is a standout feature with patio, lawn, seating area and a summer house/office suitable for working from home. Driveway parking for up to four cars and a detached garage add practical off-street parking for visitors and family vehicles. The property is freehold and sits within walking distance of a good primary school and local amenities in St Columb Major, with Newquay’s coast a short drive away.
Buyers should note practical considerations: heating is oil-fired via boiler and radiators, broadband and mobile signal are average, and council tax is above average. The area is described as having higher deprivation indicators despite local community strengths. Overall this is a spacious, adaptable family home with ready-to-use accommodation and clear potential to increase living space with approved planning.
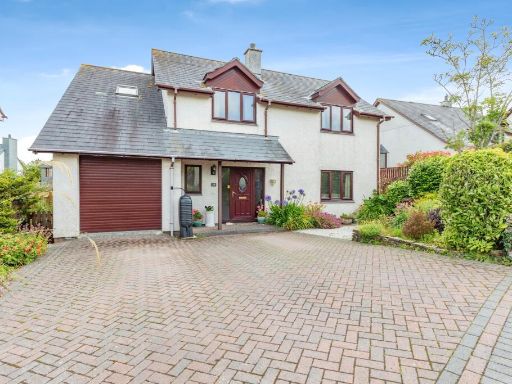 4 bedroom detached house for sale in Hawkens Way, St. Columb, Cornwall, TR9 — £430,000 • 4 bed • 2 bath • 2000 ft²
4 bedroom detached house for sale in Hawkens Way, St. Columb, Cornwall, TR9 — £430,000 • 4 bed • 2 bath • 2000 ft²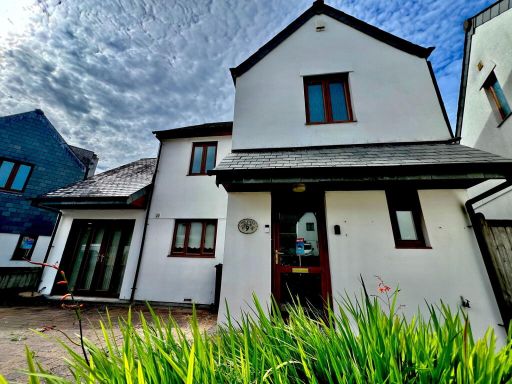 3 bedroom detached house for sale in Browning Close, St. Columb, TR9 6TU, TR9 — £375,000 • 3 bed • 2 bath
3 bedroom detached house for sale in Browning Close, St. Columb, TR9 6TU, TR9 — £375,000 • 3 bed • 2 bath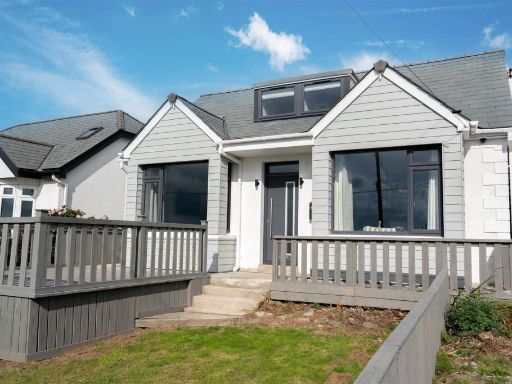 4 bedroom detached bungalow for sale in Parka Road, St Columb Road, TR9 — £399,950 • 4 bed • 2 bath • 1217 ft²
4 bedroom detached bungalow for sale in Parka Road, St Columb Road, TR9 — £399,950 • 4 bed • 2 bath • 1217 ft²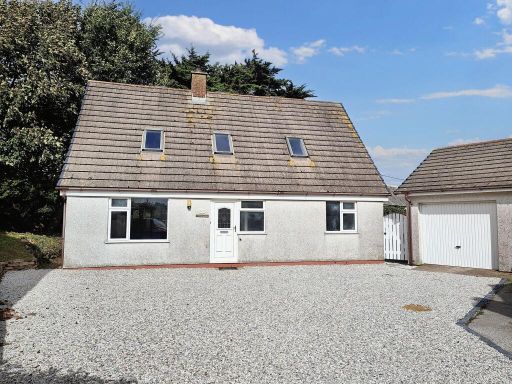 4 bedroom detached bungalow for sale in Place Parc, Newquay, TR7 — £395,000 • 4 bed • 2 bath • 1400 ft²
4 bedroom detached bungalow for sale in Place Parc, Newquay, TR7 — £395,000 • 4 bed • 2 bath • 1400 ft²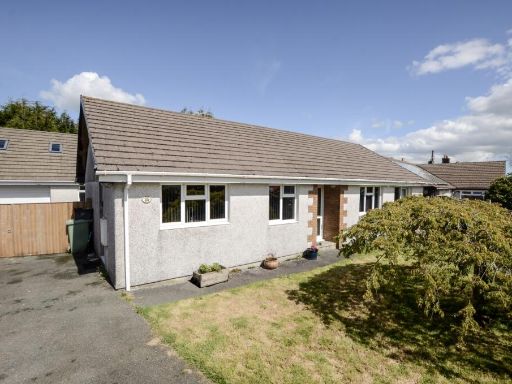 4 bedroom detached bungalow for sale in 10 Parkventon, Bugle, PL26 8QY St. Austell, Cornwall, UK, PL26 — £315,000 • 4 bed • 2 bath • 2478 ft²
4 bedroom detached bungalow for sale in 10 Parkventon, Bugle, PL26 8QY St. Austell, Cornwall, UK, PL26 — £315,000 • 4 bed • 2 bath • 2478 ft²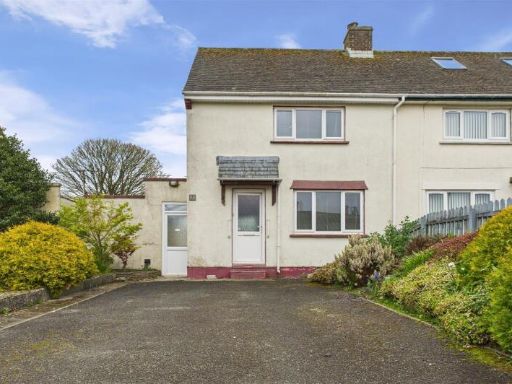 2 bedroom semi-detached house for sale in Highfield Avenue, St. Columb Major, TR9 — £210,000 • 2 bed • 1 bath • 603 ft²
2 bedroom semi-detached house for sale in Highfield Avenue, St. Columb Major, TR9 — £210,000 • 2 bed • 1 bath • 603 ft²