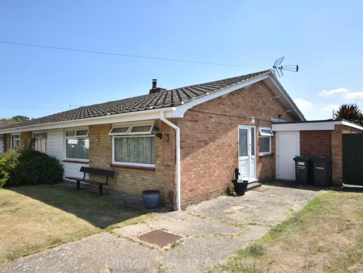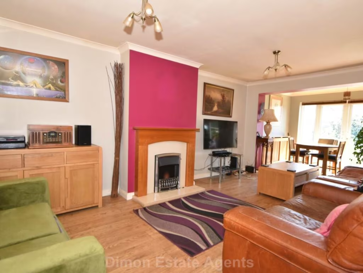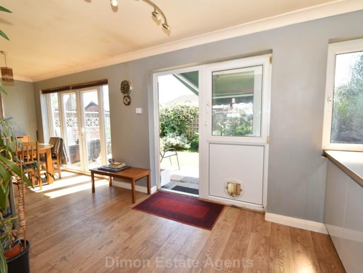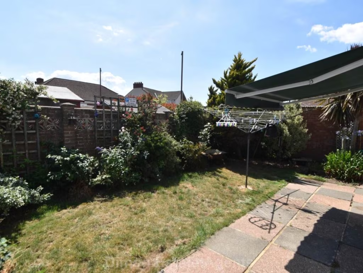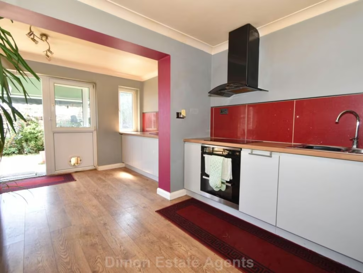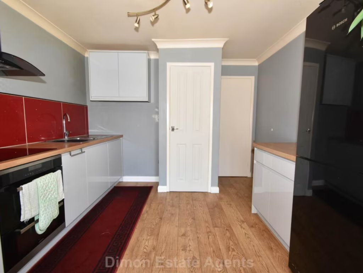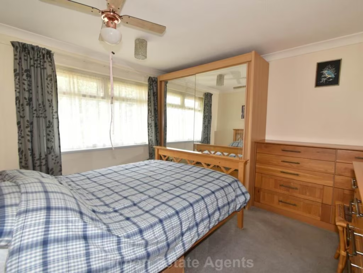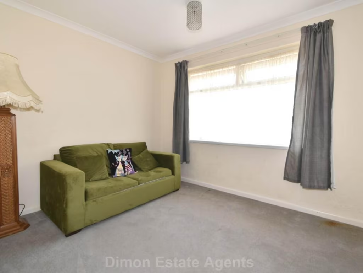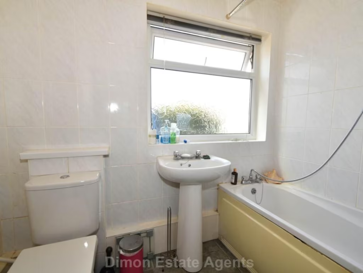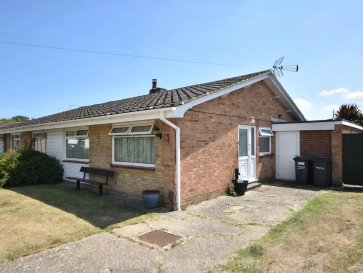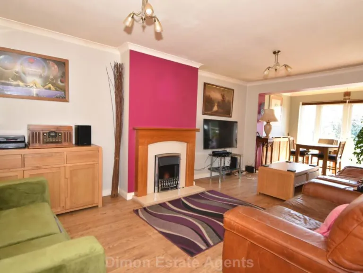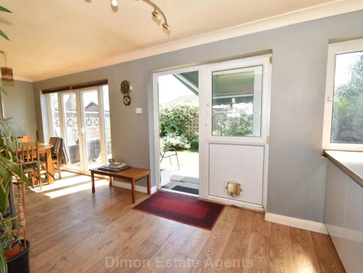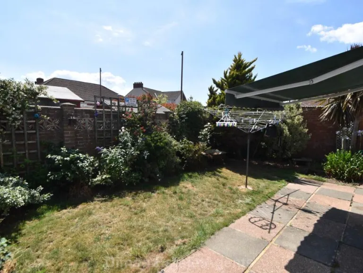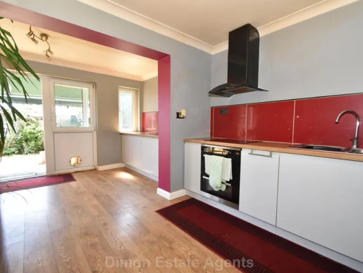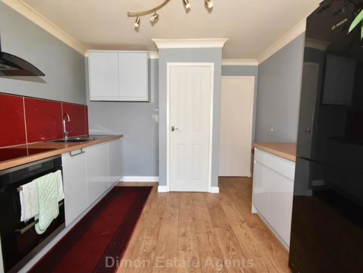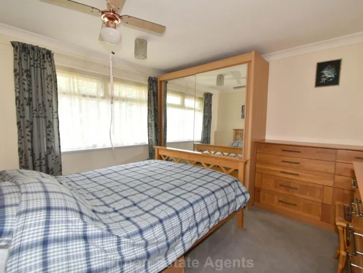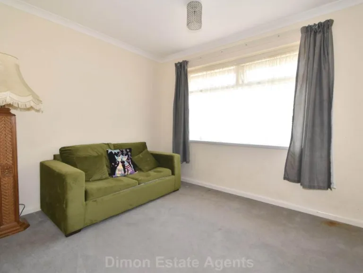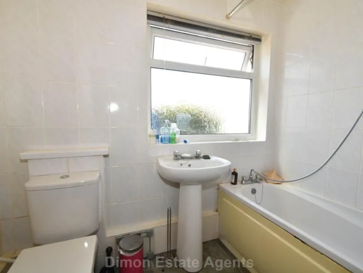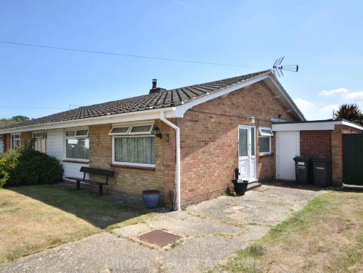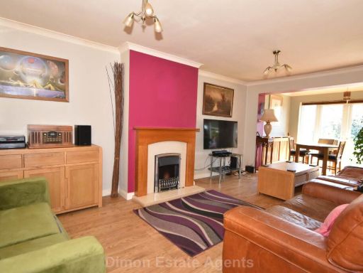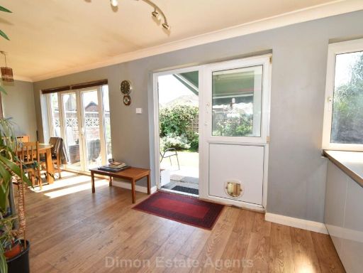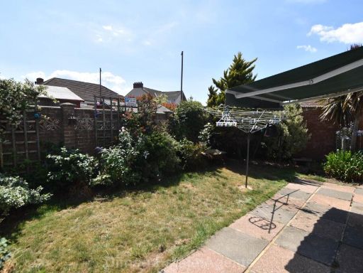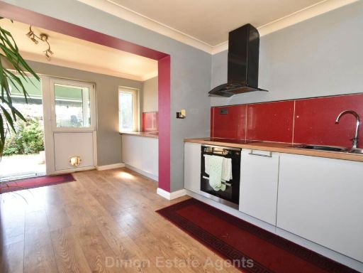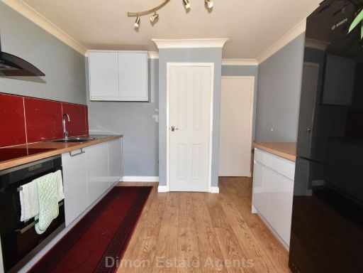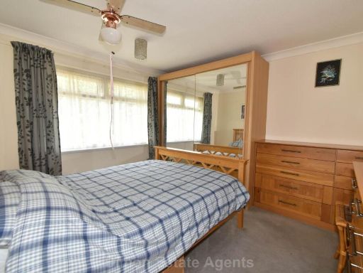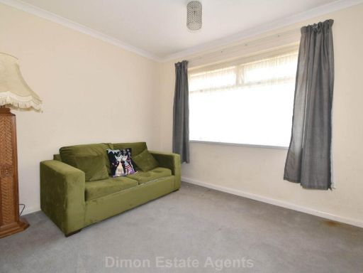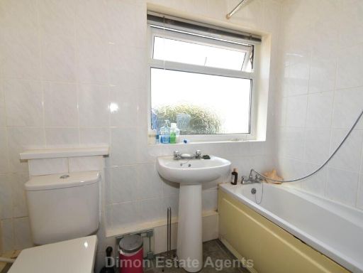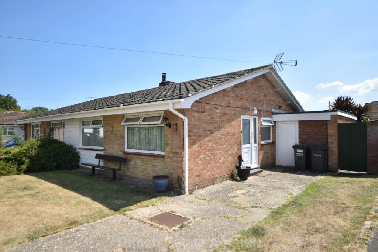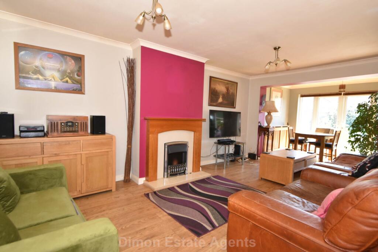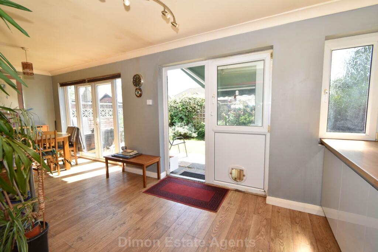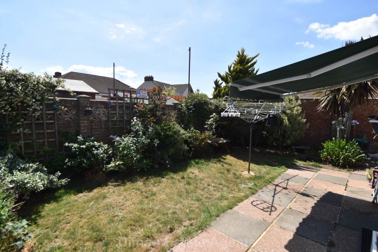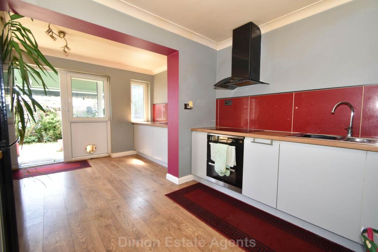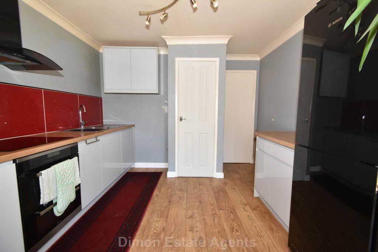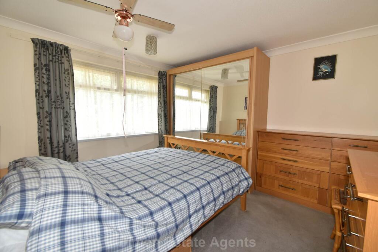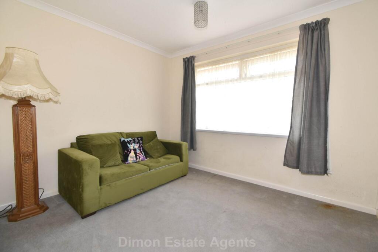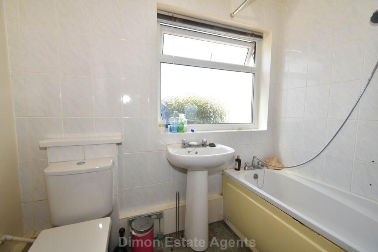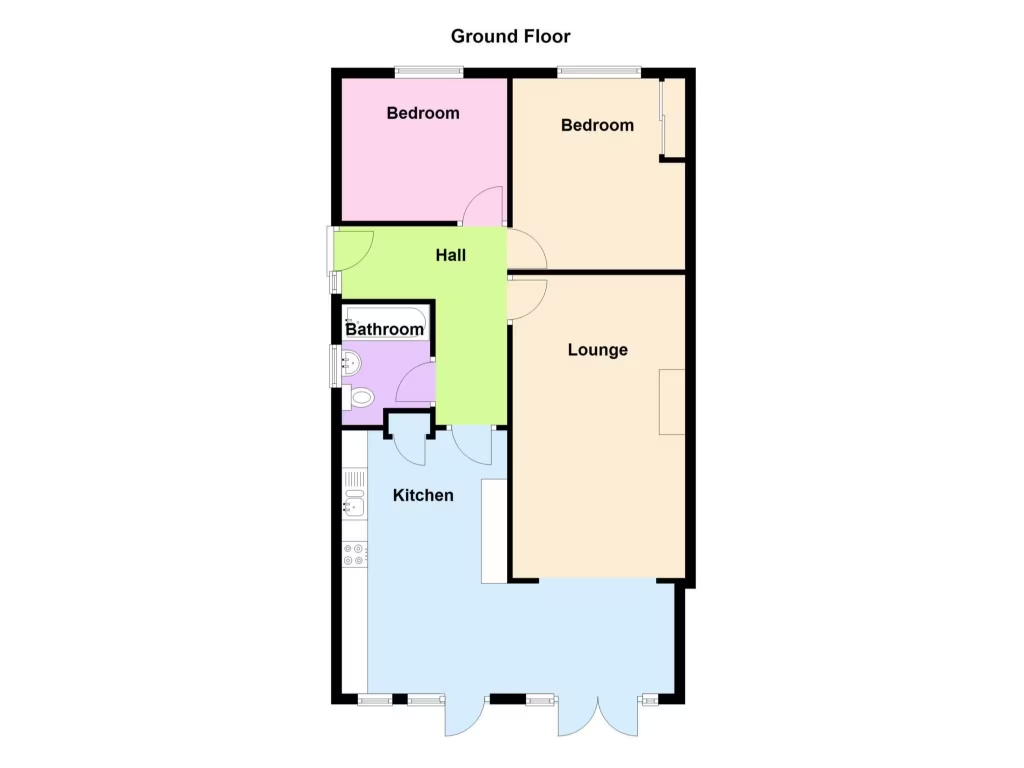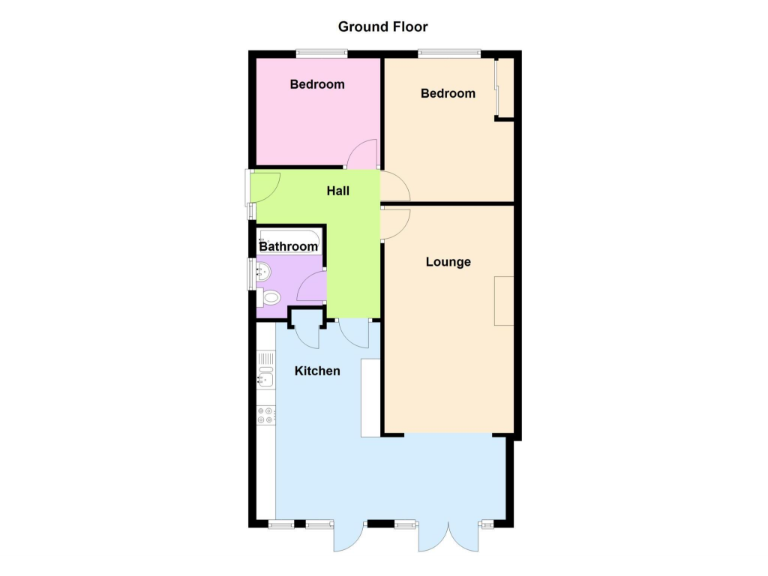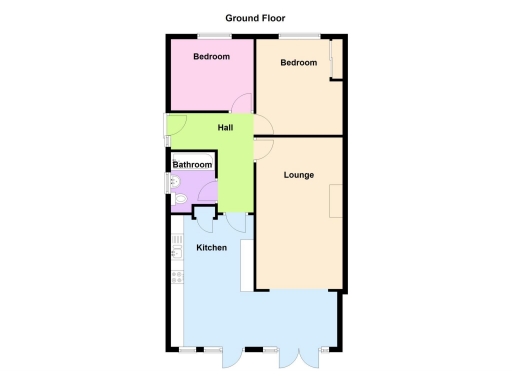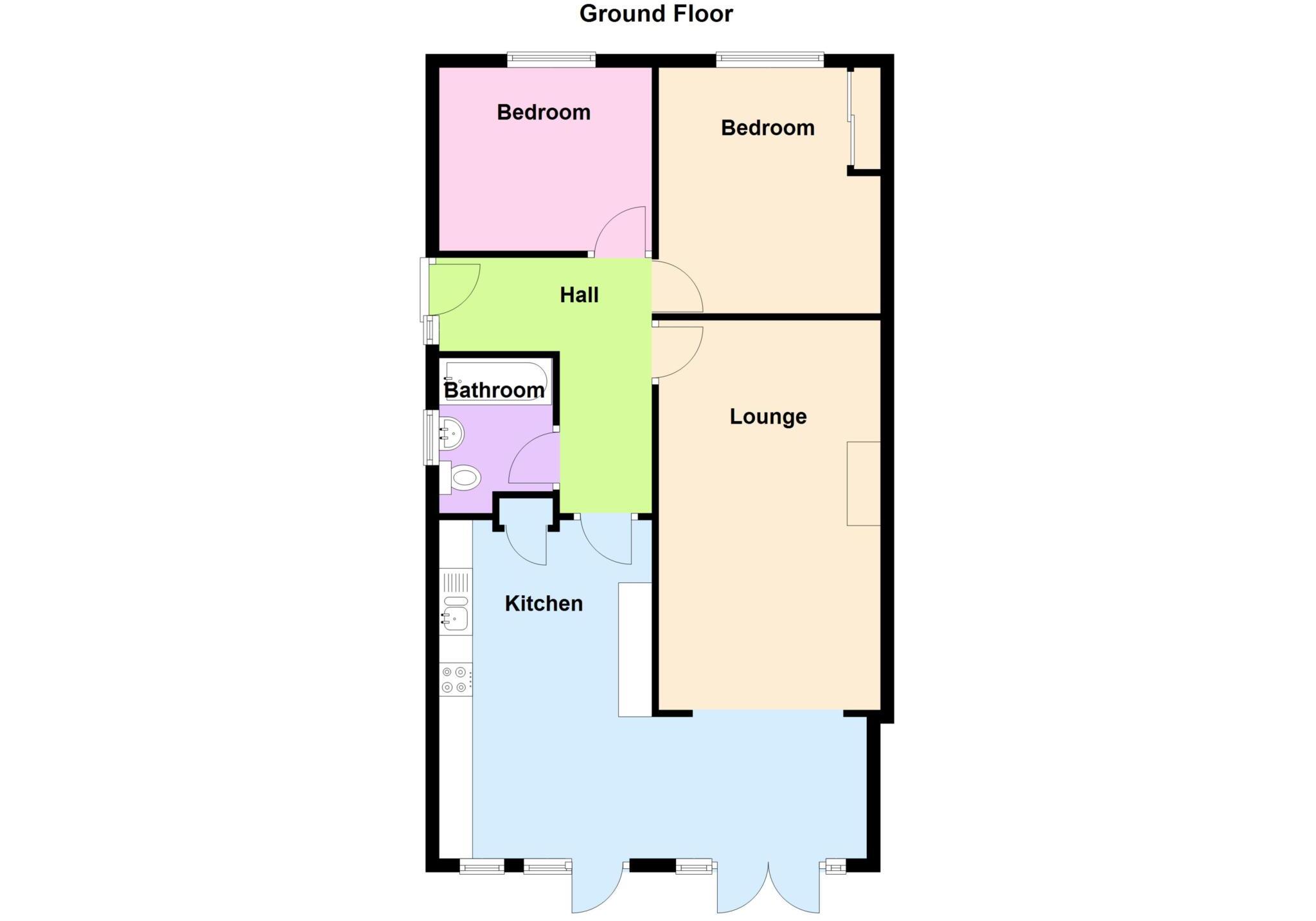Summary - 1 CLYDE COURT GOSPORT PO12 3DP
2 bed 1 bath Semi-Detached Bungalow
Single-level living with garden, driveway and handy workshop/store.
No forward chain; freehold bungalow in private cul‑de‑sac
Set at the end of a private cul‑de‑sac, this semi‑detached bungalow offers single‑storey living with a sunny rear garden and off‑street parking. The extended layout provides a long living/family room and a separate lounge, giving flexible space for relaxed daily living or visiting family. The converted garage provides a useful workshop and store for hobbies or garden equipment.
The interior is tidy and functional, with a fitted kitchen, gas central heating and double glazing already in place. The property is chain free and on freehold tenure, which simplifies a straightforward move. At around 948 sq ft, it’s a generous bungalow footprint suited to those wanting level living without stairs.
Buyers should note the bungalow’s exterior and driveway are dated and would benefit from updating. The garage conversion is practical but not original garage space, and some thermal upgrades are partial (cavity wall insulation assumed) with double glazing installed before 2002. There is a single bathroom and the accommodation follows a traditional layout, so cosmetic refurbishment could add value and personalise the home.
This home will suit downsizers seeking quiet cul‑de‑sac living, hobbyists wanting workshop space, or small families looking for a single‑storey property with garden. Its no‑chain status and decent plot give clear potential for straightforward improvements and long‑term comfort.
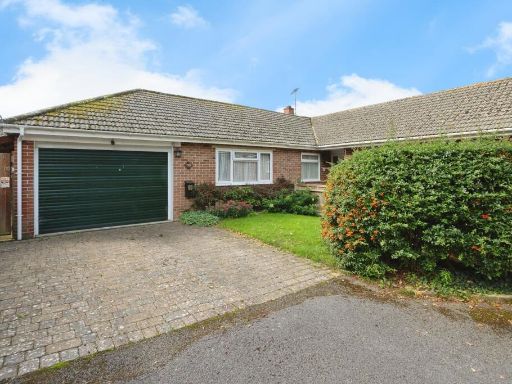 2 bedroom bungalow for sale in Keats Close, Waterlooville, Hampshire, PO8 — £325,000 • 2 bed • 1 bath • 810 ft²
2 bedroom bungalow for sale in Keats Close, Waterlooville, Hampshire, PO8 — £325,000 • 2 bed • 1 bath • 810 ft²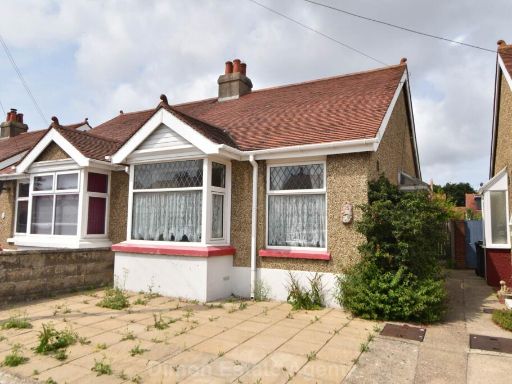 2 bedroom semi-detached bungalow for sale in Malvern Road, Gosport, PO12 — £250,000 • 2 bed • 1 bath • 672 ft²
2 bedroom semi-detached bungalow for sale in Malvern Road, Gosport, PO12 — £250,000 • 2 bed • 1 bath • 672 ft²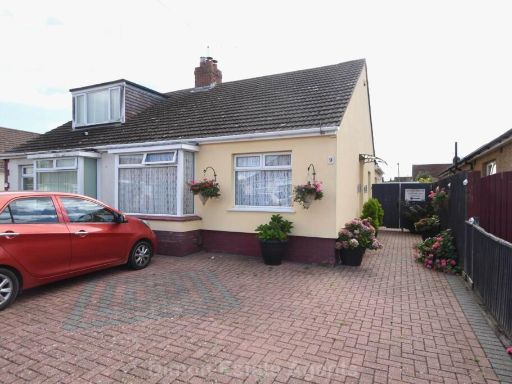 2 bedroom bungalow for sale in Lerryn Road, Gosport, PO13 — £320,000 • 2 bed • 1 bath • 971 ft²
2 bedroom bungalow for sale in Lerryn Road, Gosport, PO13 — £320,000 • 2 bed • 1 bath • 971 ft²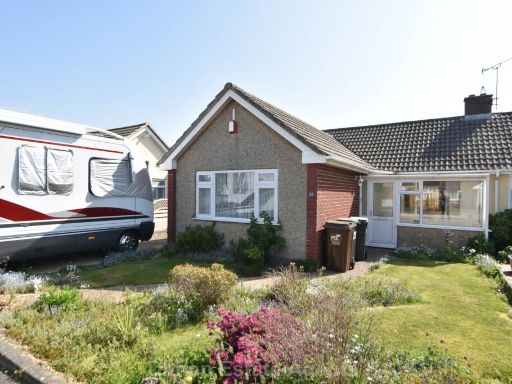 3 bedroom semi-detached bungalow for sale in Madden Close, Gosport, PO12 — £315,000 • 3 bed • 1 bath • 698 ft²
3 bedroom semi-detached bungalow for sale in Madden Close, Gosport, PO12 — £315,000 • 3 bed • 1 bath • 698 ft²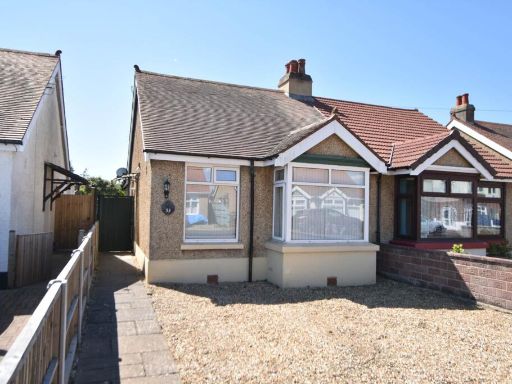 2 bedroom semi-detached bungalow for sale in Middlecroft Lane, Gosport, PO12 — £264,500 • 2 bed • 1 bath • 671 ft²
2 bedroom semi-detached bungalow for sale in Middlecroft Lane, Gosport, PO12 — £264,500 • 2 bed • 1 bath • 671 ft²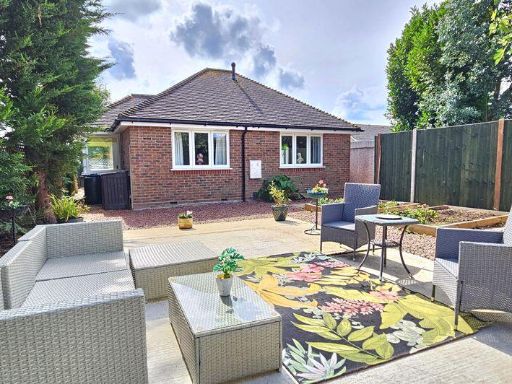 2 bedroom detached bungalow for sale in Kingsmead Avenue, Stubbinton, PO14 — £375,000 • 2 bed • 1 bath • 851 ft²
2 bedroom detached bungalow for sale in Kingsmead Avenue, Stubbinton, PO14 — £375,000 • 2 bed • 1 bath • 851 ft²