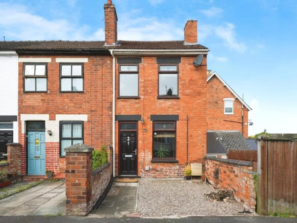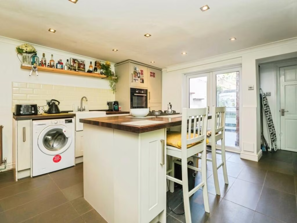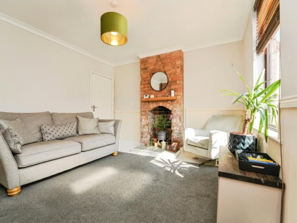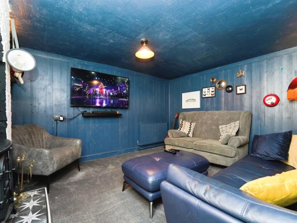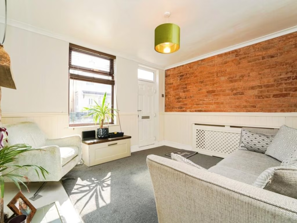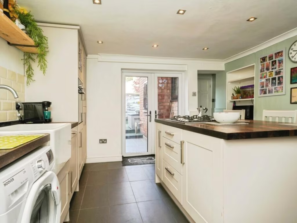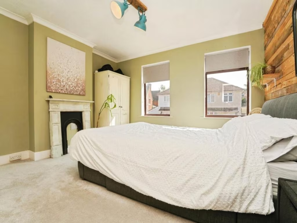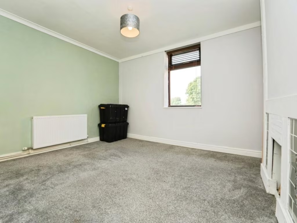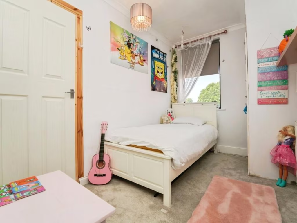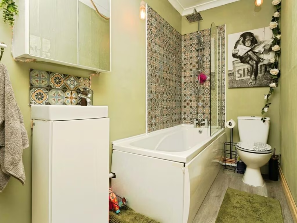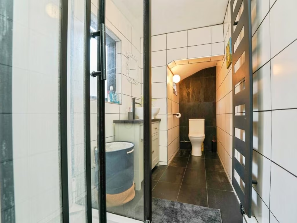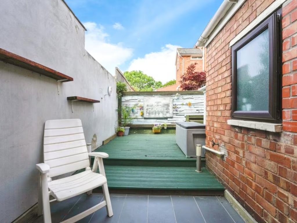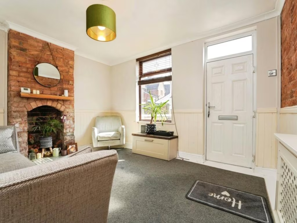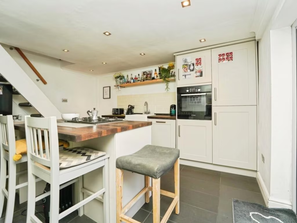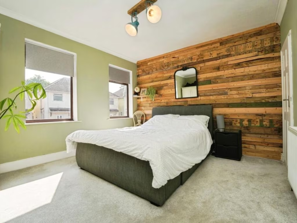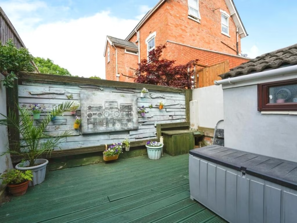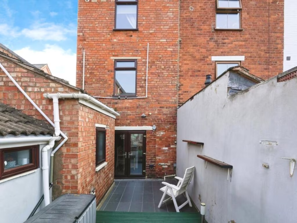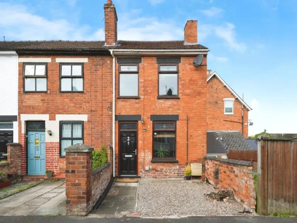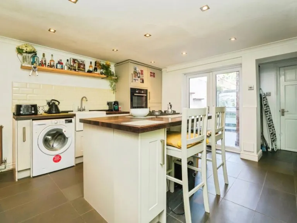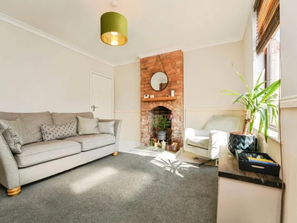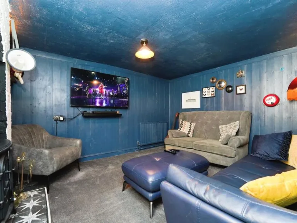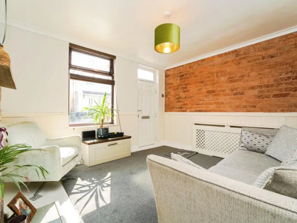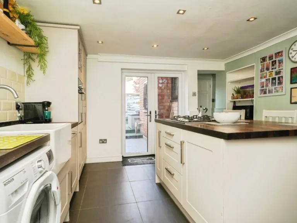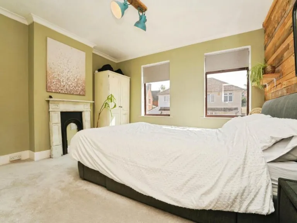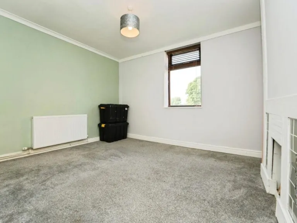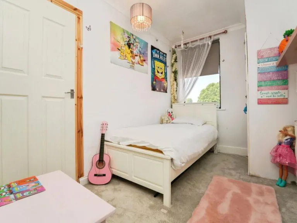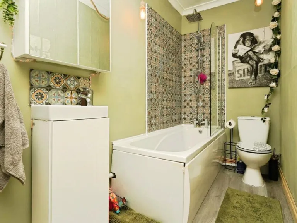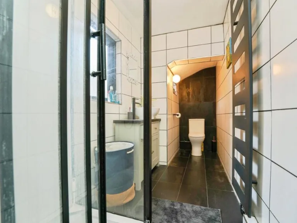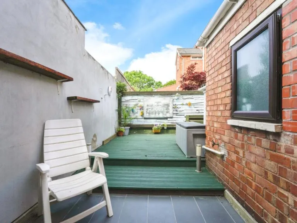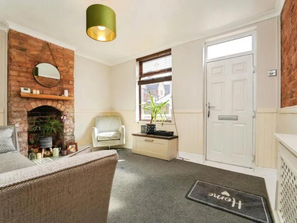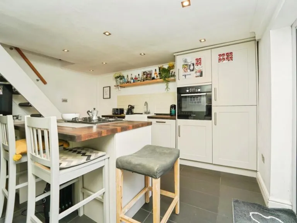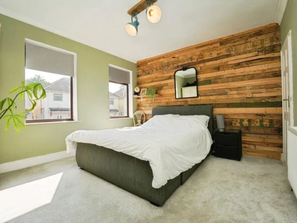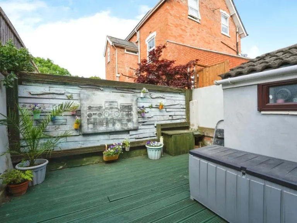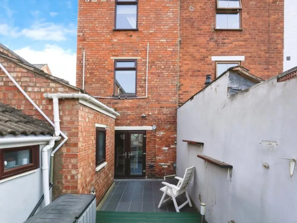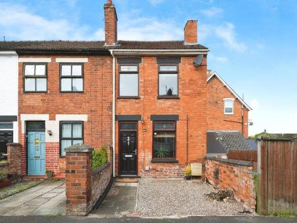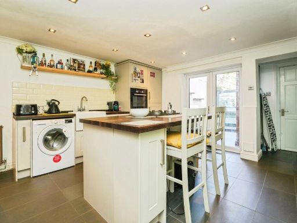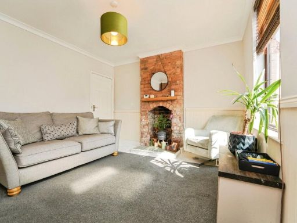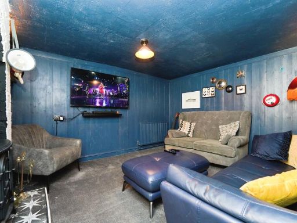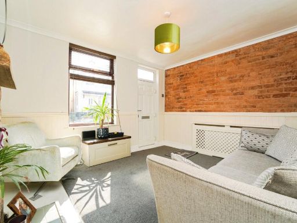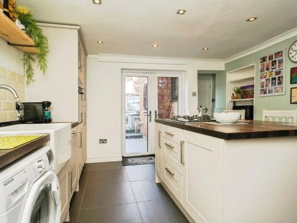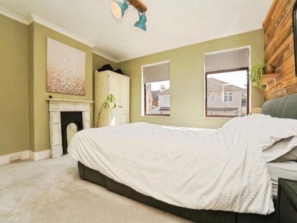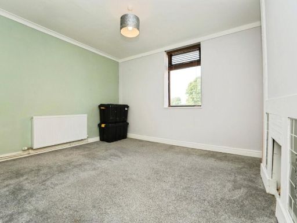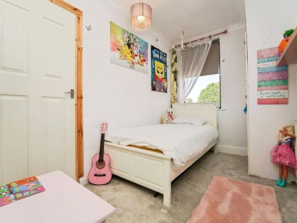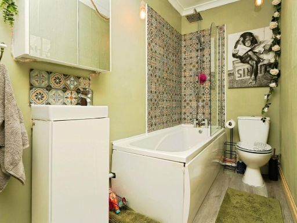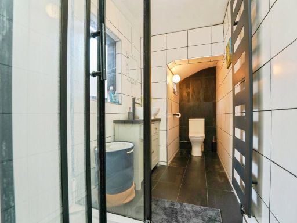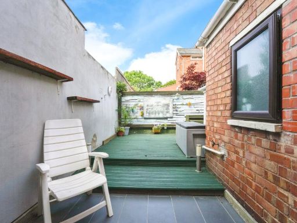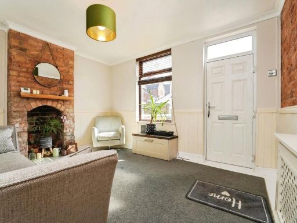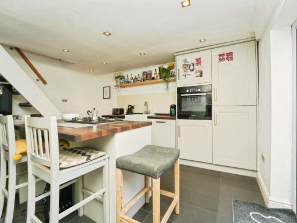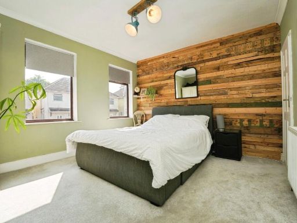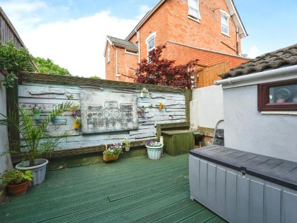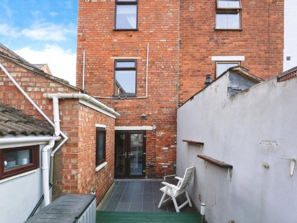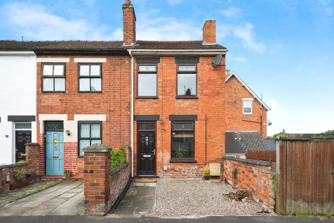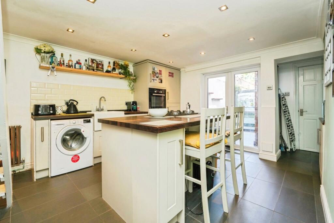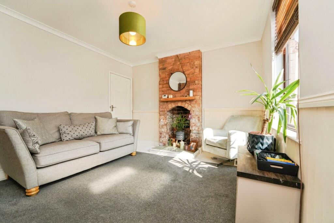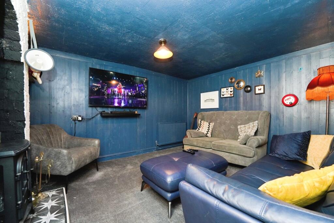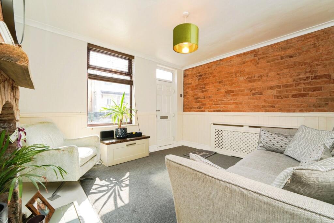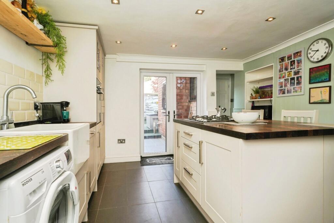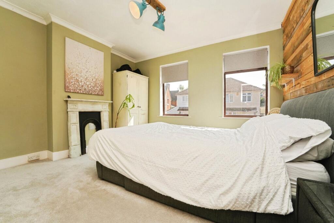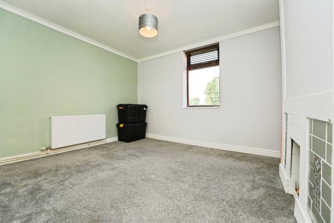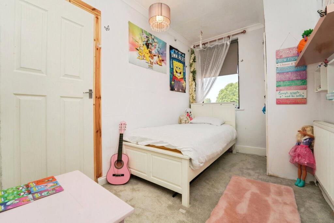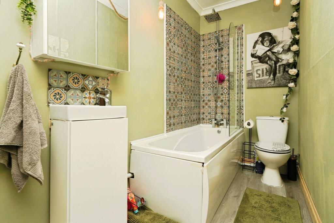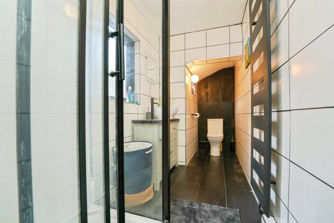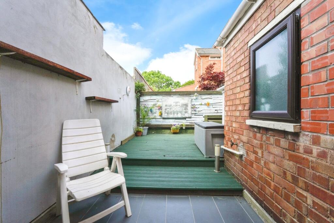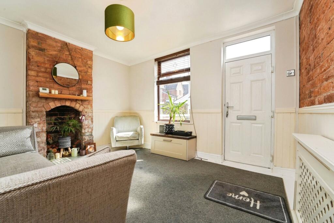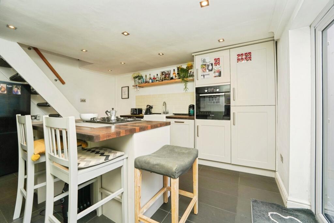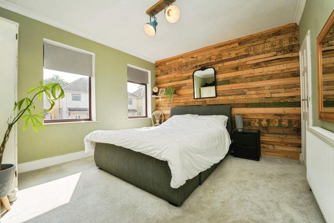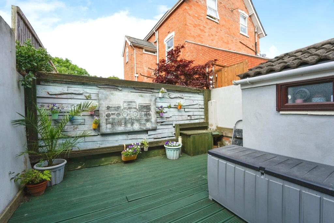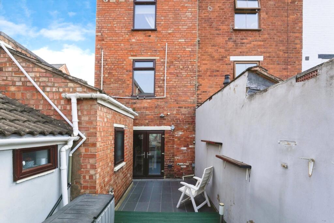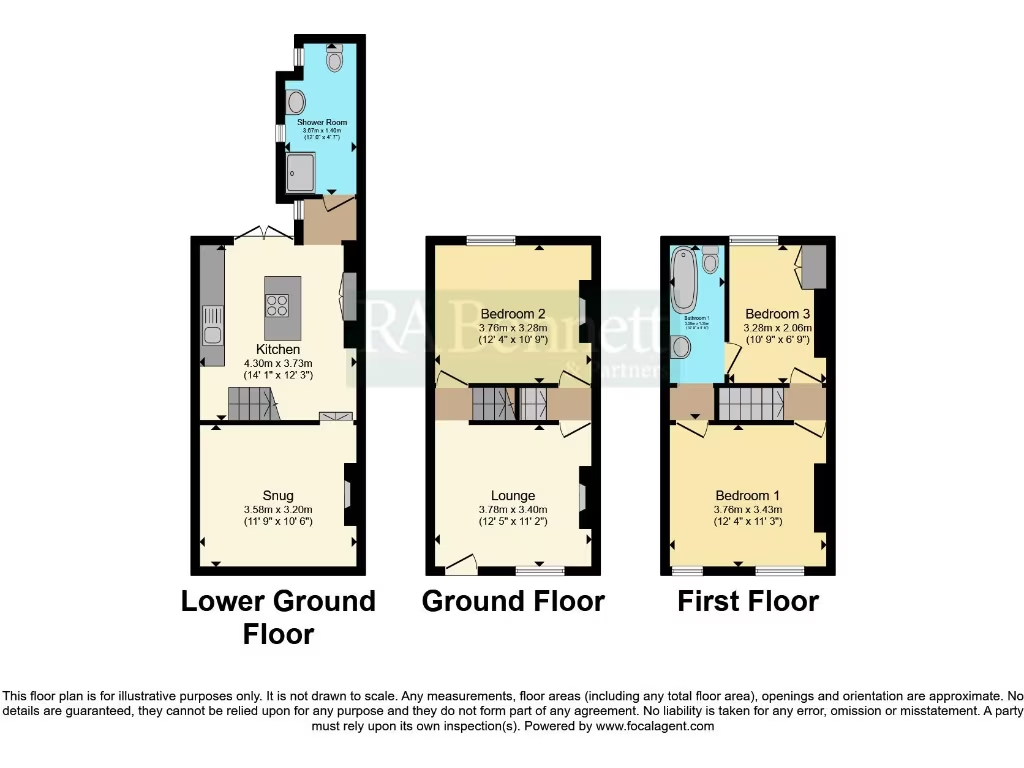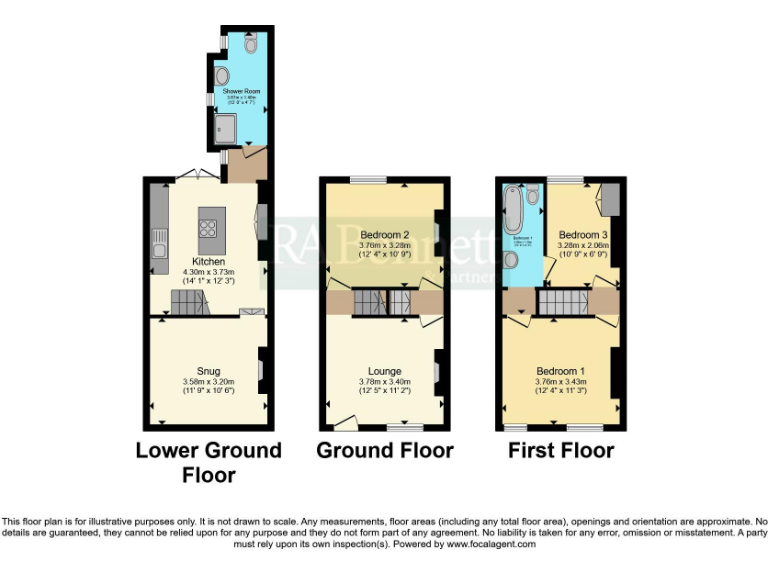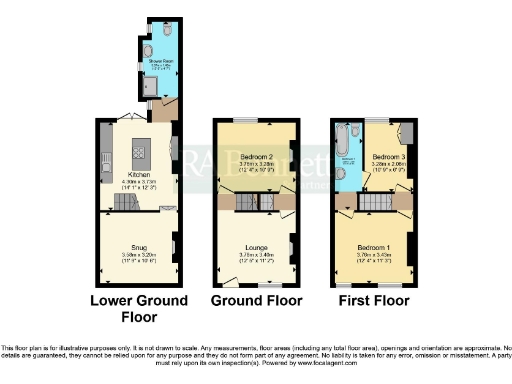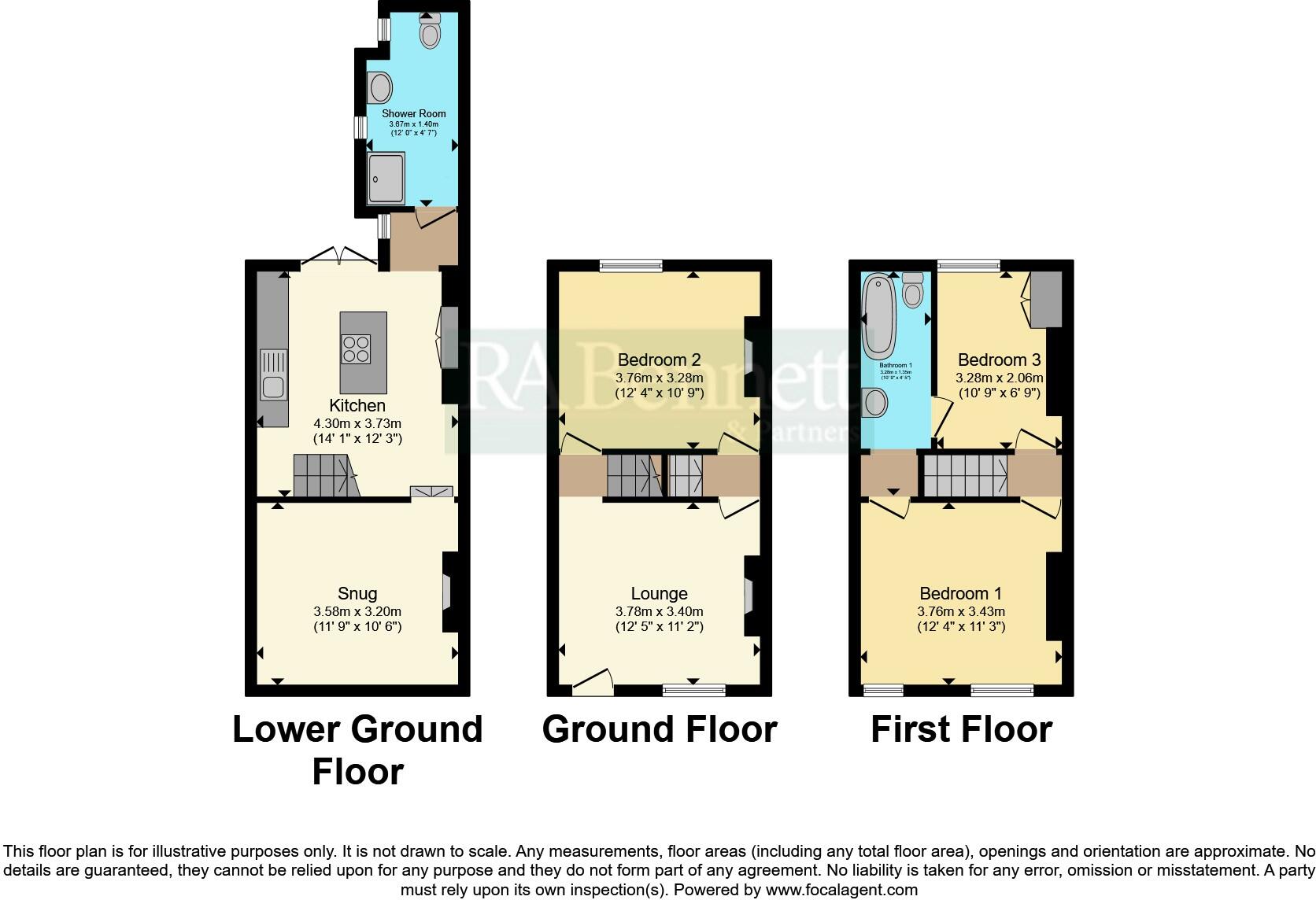Summary - 2 CAVENDISH STREET WORCESTER WR5 3DU
3 bed 2 bath End of Terrace
Characterful three-storey home near Worcester city centre, parking and courtyard.
Three-storey Victorian end-of-terrace with period character
Lower-ground kitchen with island and French doors to courtyard
Two reception rooms; flexible snug/playroom or study
Three bedrooms (two doubles) and two bathrooms
Off-street driveway parking for one vehicle
Low-maintenance enclosed courtyard garden, small plot
Solid brick walls likely lack cavity insulation; retrofit likely needed
Freehold and chain-free for faster completion
This deceptively spacious three-storey Victorian end-of-terrace sits 0.6 miles from Worcester city centre and within easy reach of Diglis playing fields — ideal for families who want city access with nearby green space. The layout gives flexible living: lounge with feature fireplace, a lower-ground kitchen with island and French doors, snug/playroom, and three bedrooms across the upper floors.
Practical benefits include off-street parking for one car, a low-maintenance enclosed courtyard, and mains gas central heating. The house is freehold and chain-free, making for a straightforward purchase for a family or buyer seeking quick completion.
Considerations: the home is solid-brick, built before 1900, and assumed to have little wall insulation; upgrading insulation would improve comfort and efficiency. The plot is small and outdoor space is a courtyard rather than a lawn — good for low-maintenance living but limited for larger gardens.
Overall this property suits a family or professionals wanting a compact, characterful home close to schools, parks and the city centre, with scope to improve energy efficiency and personalise finishes.
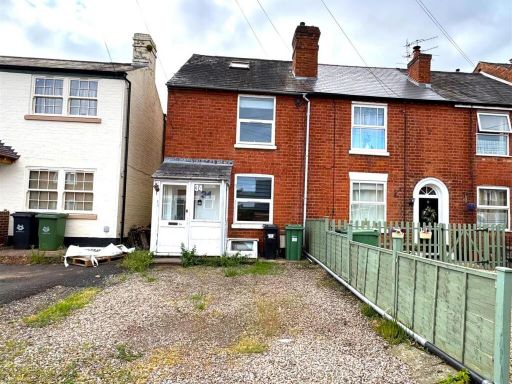 3 bedroom end of terrace house for sale in Melbourne Street, Worcester, WR3 — £200,000 • 3 bed • 2 bath • 1303 ft²
3 bedroom end of terrace house for sale in Melbourne Street, Worcester, WR3 — £200,000 • 3 bed • 2 bath • 1303 ft²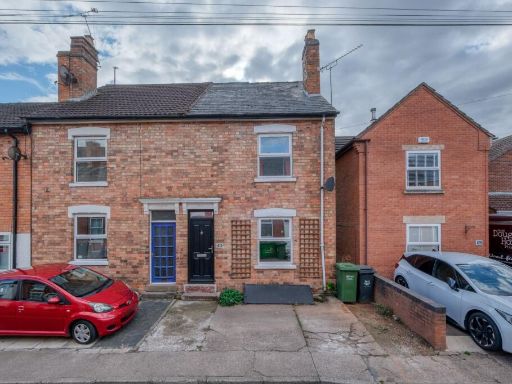 3 bedroom end of terrace house for sale in Mayfield Road, Worcester, WR3 — £270,000 • 3 bed • 2 bath • 1615 ft²
3 bedroom end of terrace house for sale in Mayfield Road, Worcester, WR3 — £270,000 • 3 bed • 2 bath • 1615 ft²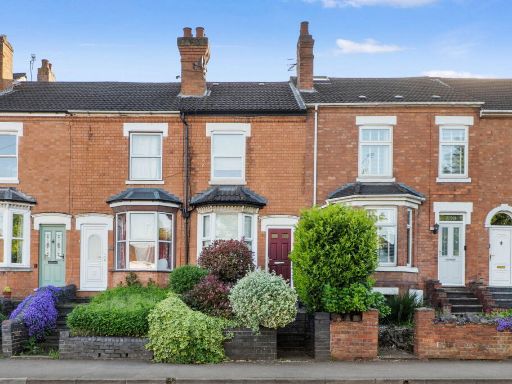 3 bedroom terraced house for sale in 242 Bath Road, Worcester. WR5 3ER, WR5 — £285,000 • 3 bed • 2 bath • 1027 ft²
3 bedroom terraced house for sale in 242 Bath Road, Worcester. WR5 3ER, WR5 — £285,000 • 3 bed • 2 bath • 1027 ft²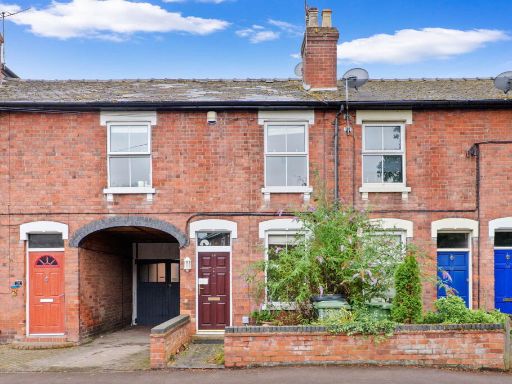 3 bedroom terraced house for sale in 68 Portland Street, Worcester. WR1 2NW, WR1 — £235,000 • 3 bed • 1 bath • 986 ft²
3 bedroom terraced house for sale in 68 Portland Street, Worcester. WR1 2NW, WR1 — £235,000 • 3 bed • 1 bath • 986 ft²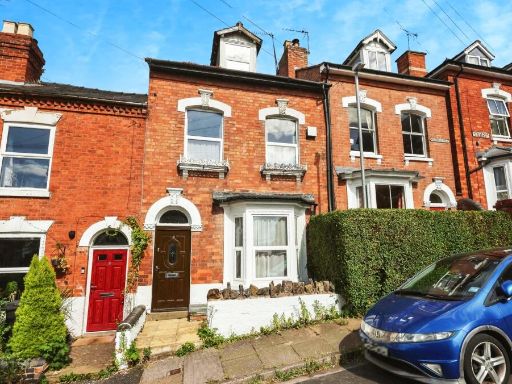 4 bedroom terraced house for sale in Richmond Hill, Worcester, WR5 — £325,000 • 4 bed • 3 bath • 1764 ft²
4 bedroom terraced house for sale in Richmond Hill, Worcester, WR5 — £325,000 • 4 bed • 3 bath • 1764 ft²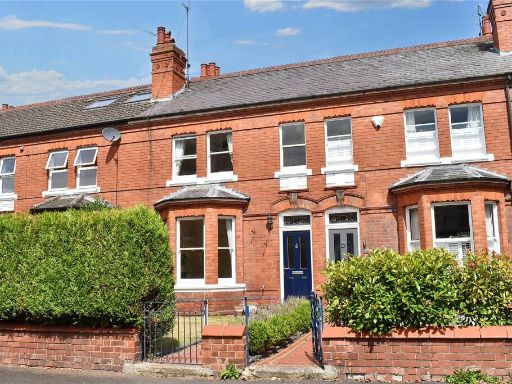 3 bedroom terraced house for sale in Park Avenue, Worcester, Worcestershire, WR3 — £425,000 • 3 bed • 1 bath • 1453 ft²
3 bedroom terraced house for sale in Park Avenue, Worcester, Worcestershire, WR3 — £425,000 • 3 bed • 1 bath • 1453 ft²