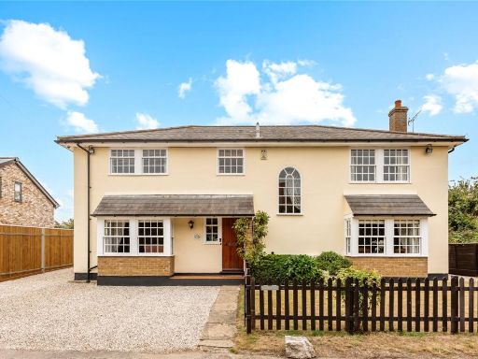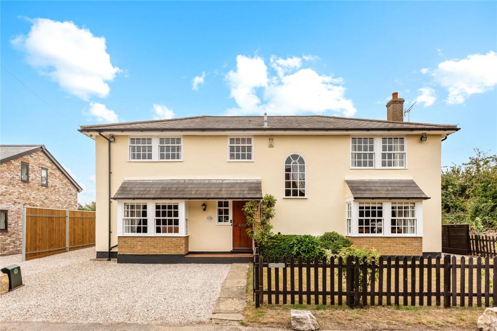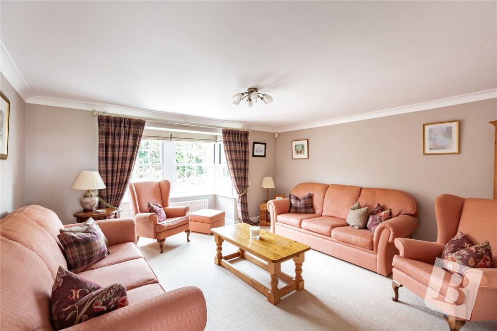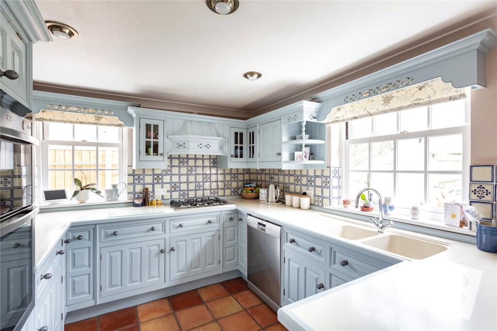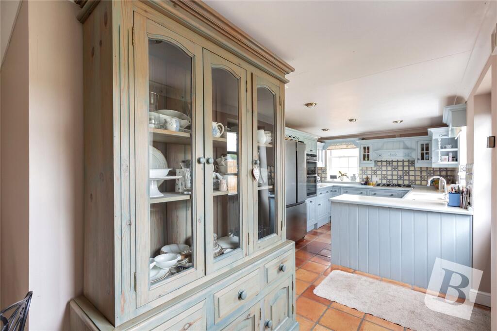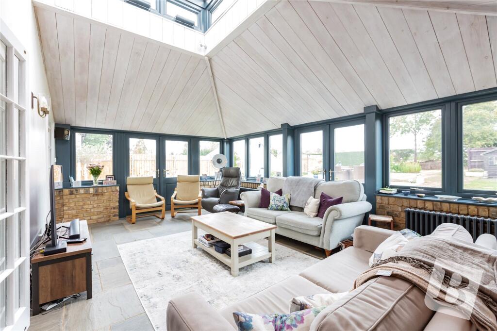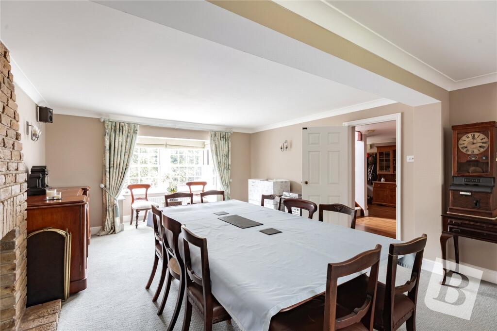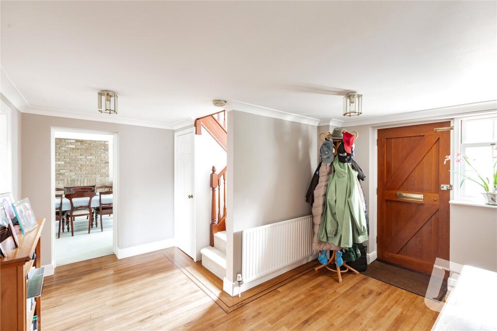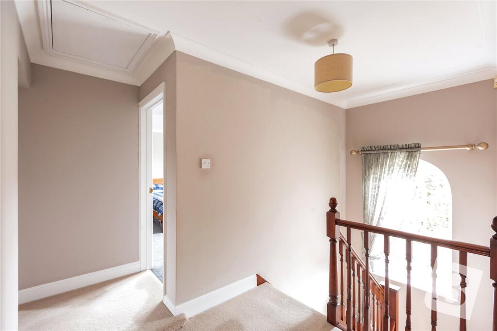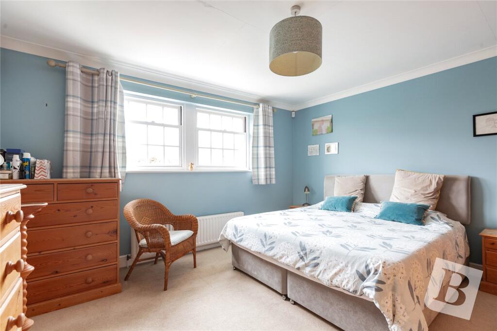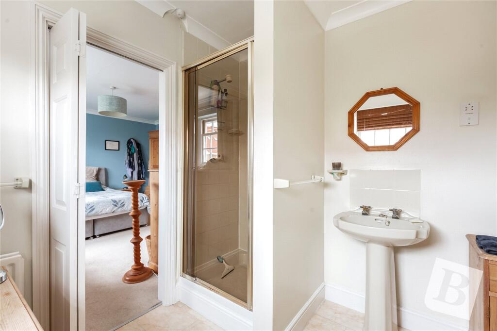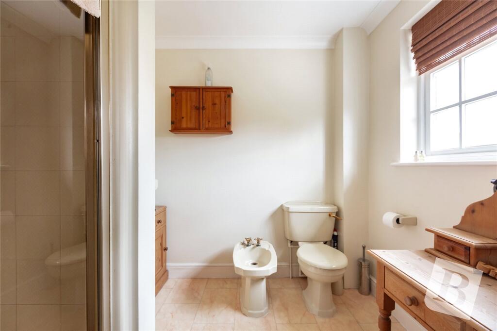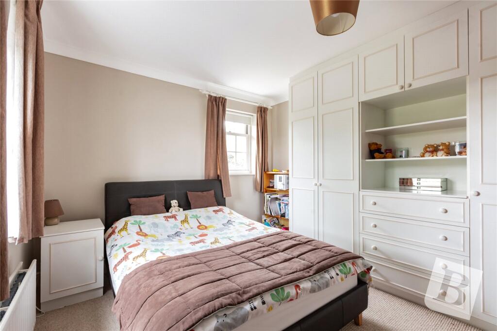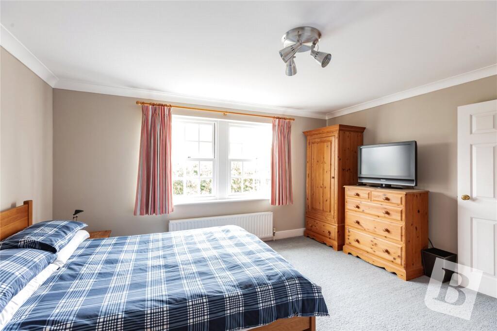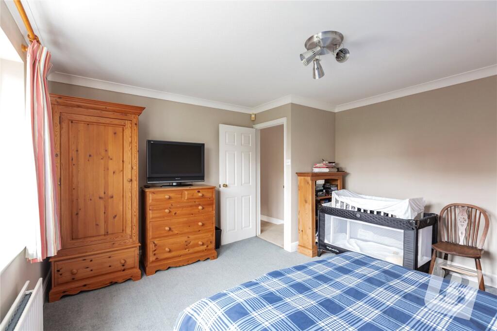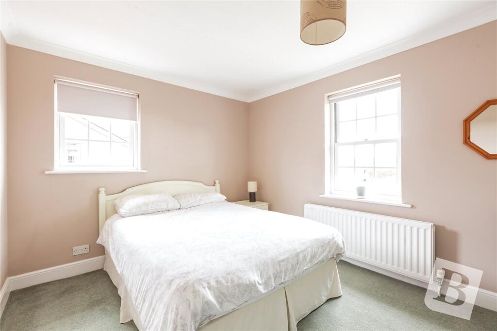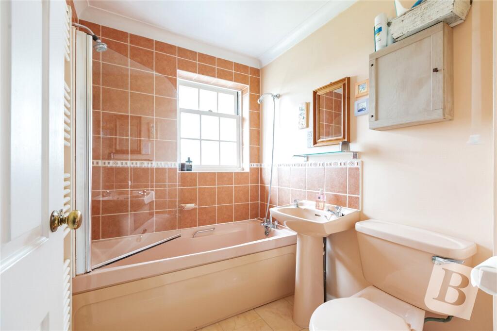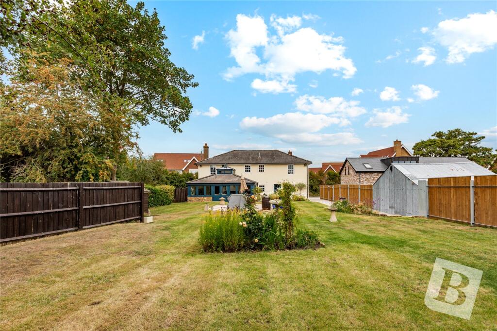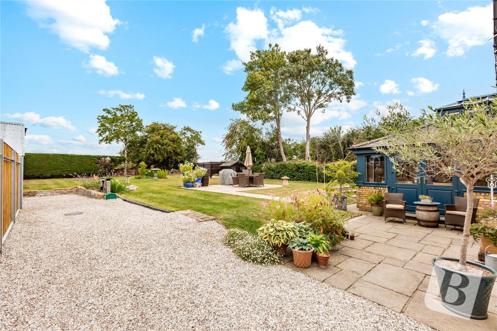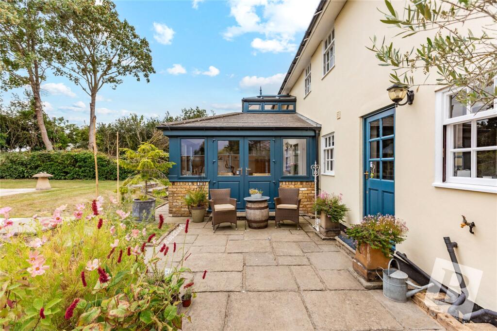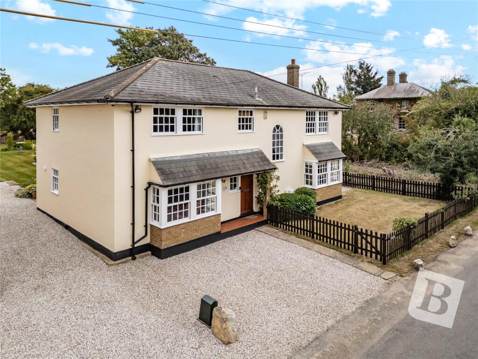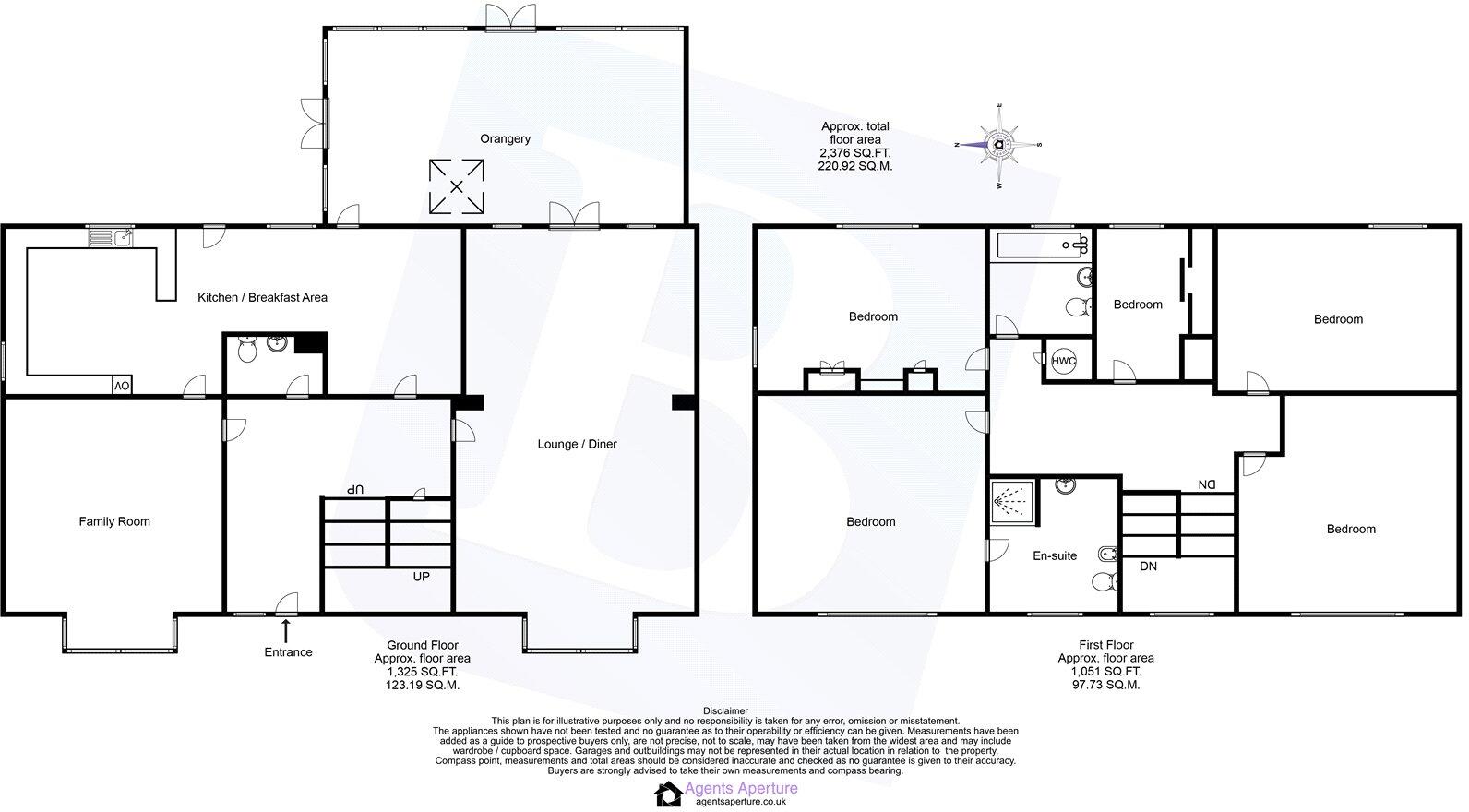Five bedrooms plus en-suite and family bathroom
Set on a deep, level plot in semi-rural Bulphan, this five-bedroom detached home offers generous family living with clear potential for updating and extension (subject to planning). The house presents a traditional façade with bay windows, a central porch and a substantial rear orangery opening onto an east-facing lawn — ideal for children, pets and garden projects. Driveway parking for multiple vehicles, an intelligent Octopus car charging point and a newly installed Klargester drainage system are practical, modern additions to the property.
Internally there are three reception rooms, a kitchen/breakfast area, utility, ground-floor cloakroom and five bedrooms upstairs including a principal en-suite plus a family bathroom. Heated by mains gas with a mix of radiators and underfloor heating, and fitted with double glazing (installed post-2002), the house is comfortable now but will reward a buyer willing to modernise finishes and services. The solid brick walls were built before 1900 and are assumed to lack cavity insulation, so improved thermal upgrading would be a sensible investment.
Location strengths include a peaceful hamlet setting with quick access to Bulphan village shop and arterial routes (A127, A13, M25). Local mobile signal is excellent and the area is affluent with good primary schooling nearby; broadband speeds are slow, which may affect home-working without an upgrade. Sold freehold and chain free, the property suits a growing family seeking space and a large garden, or someone looking to enhance a character home on a substantial plot.








































