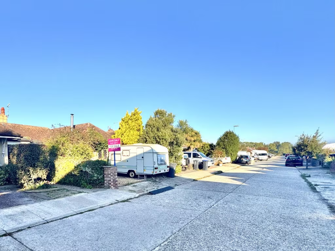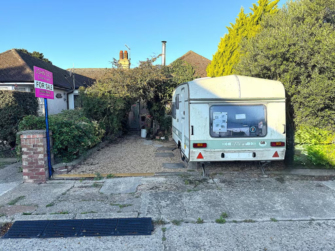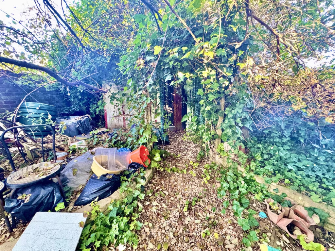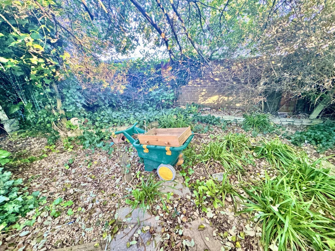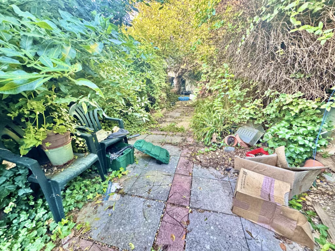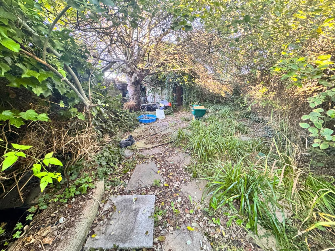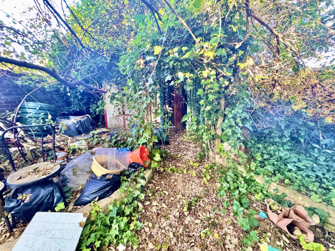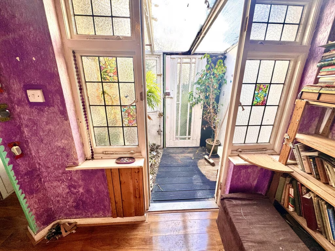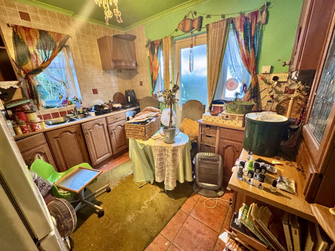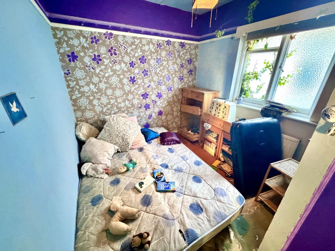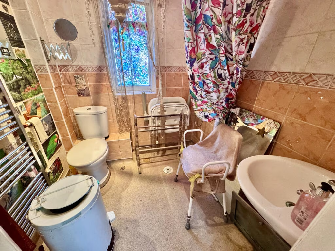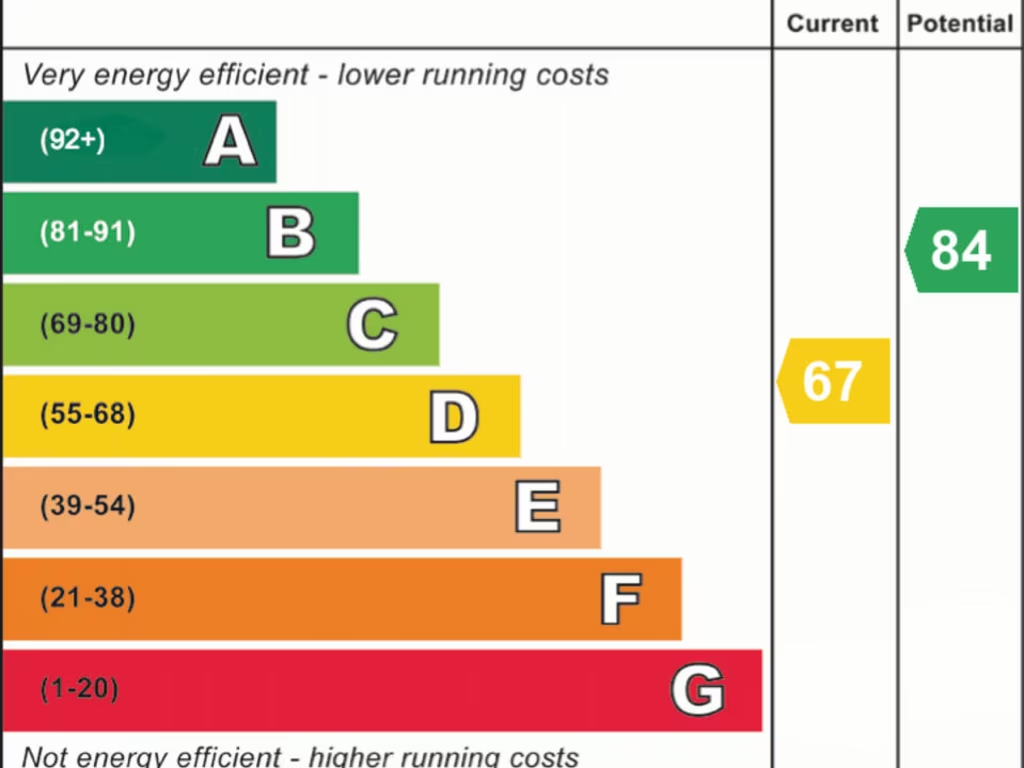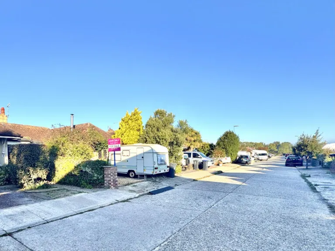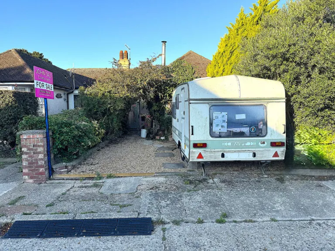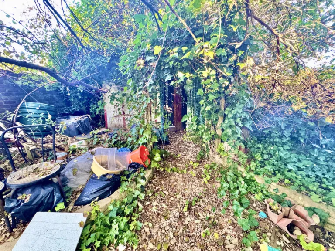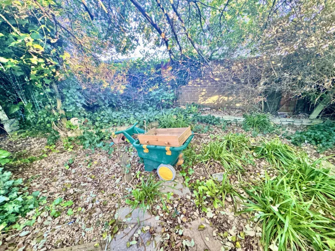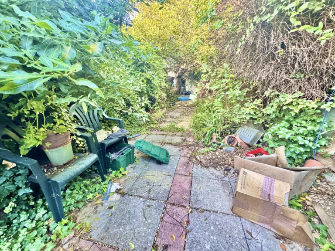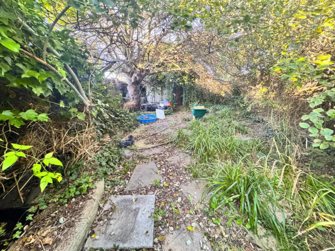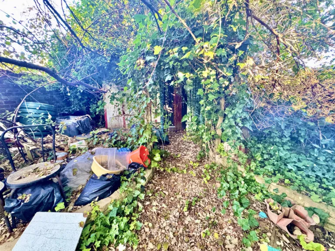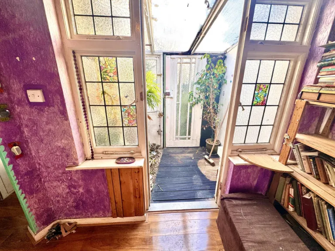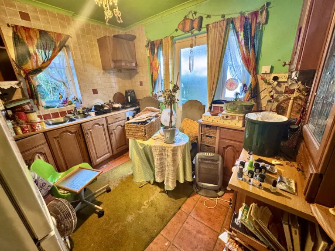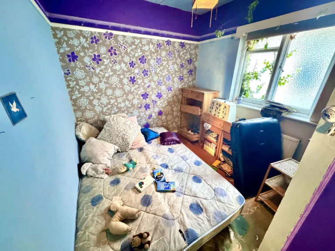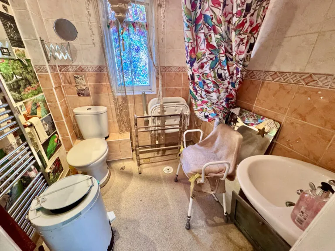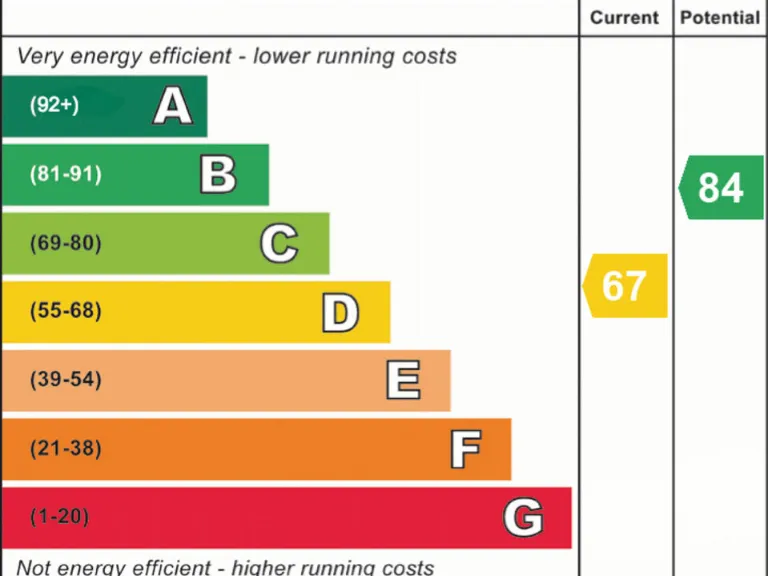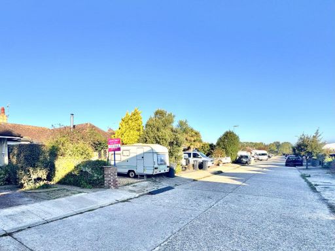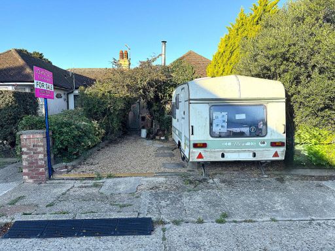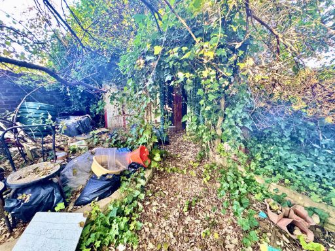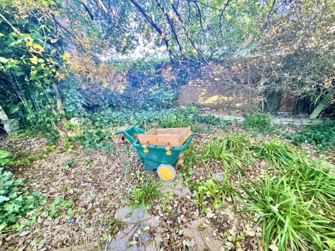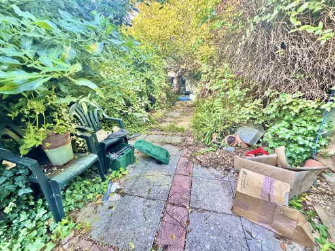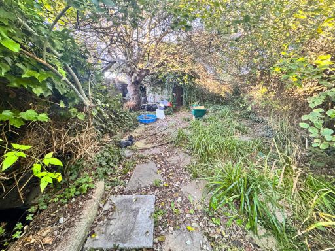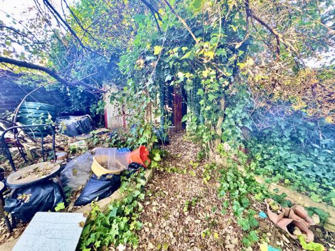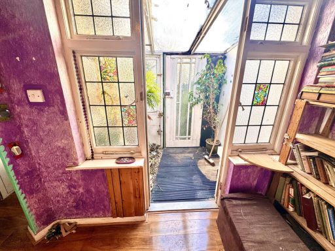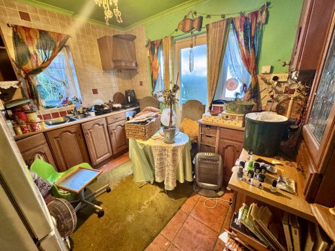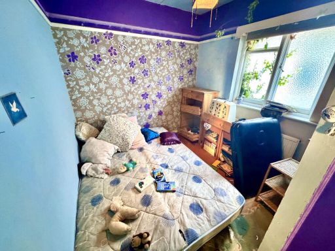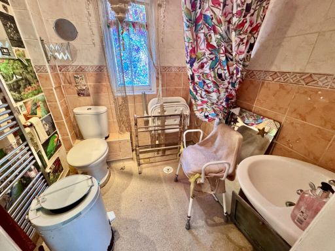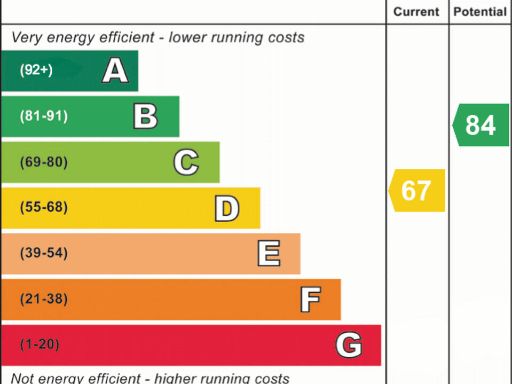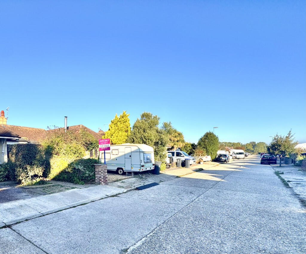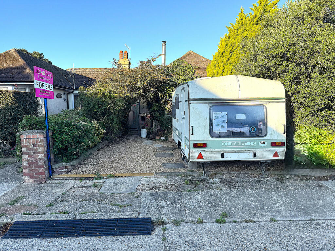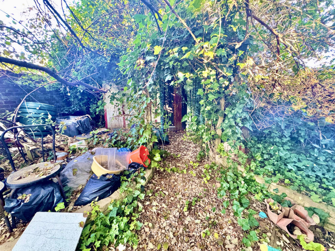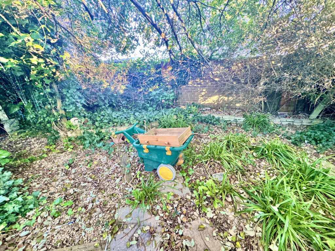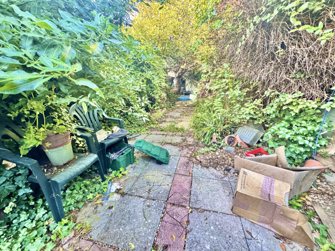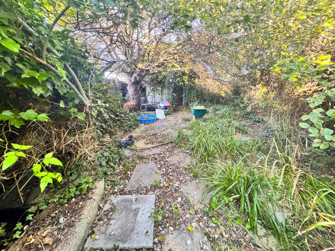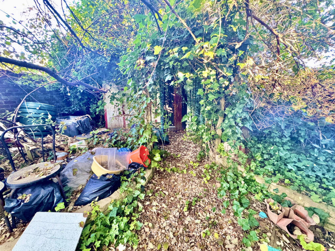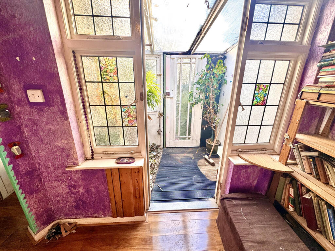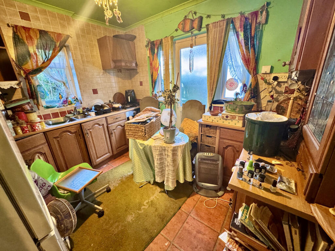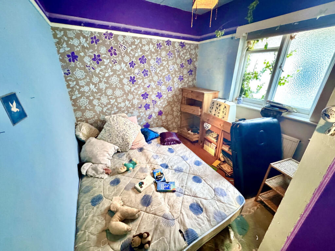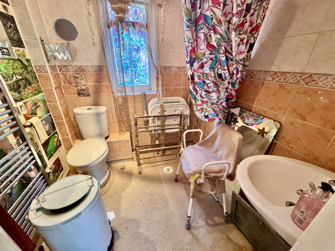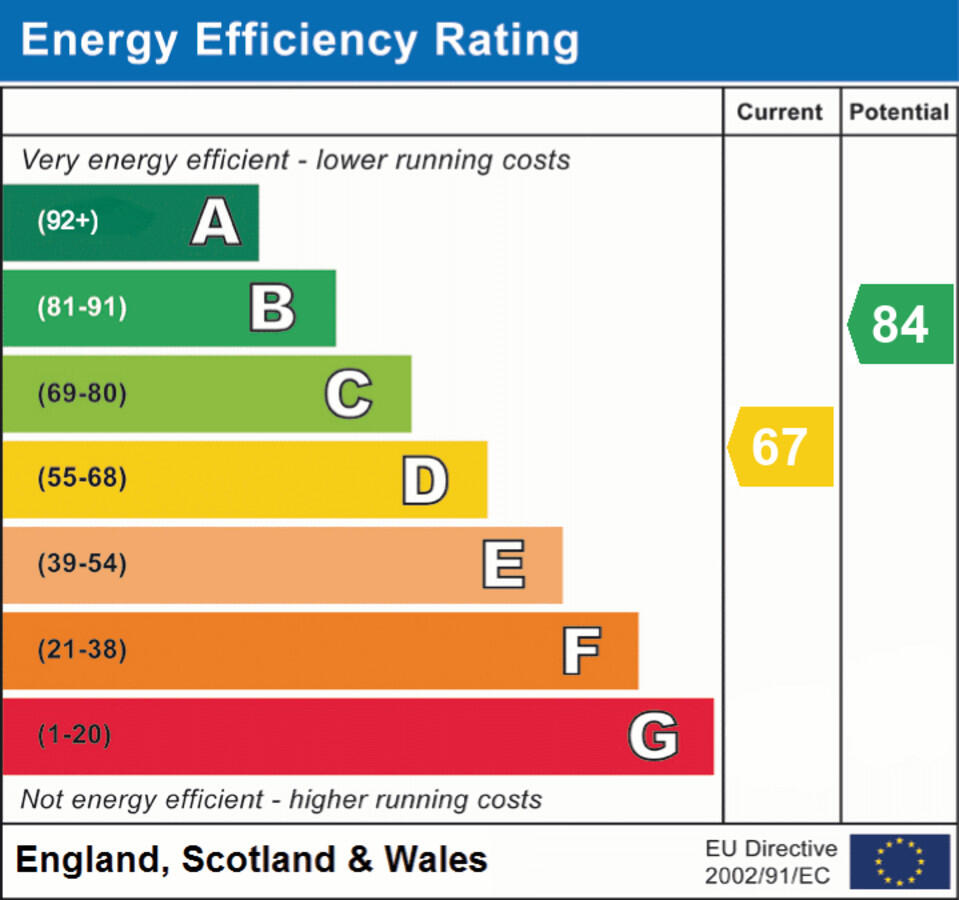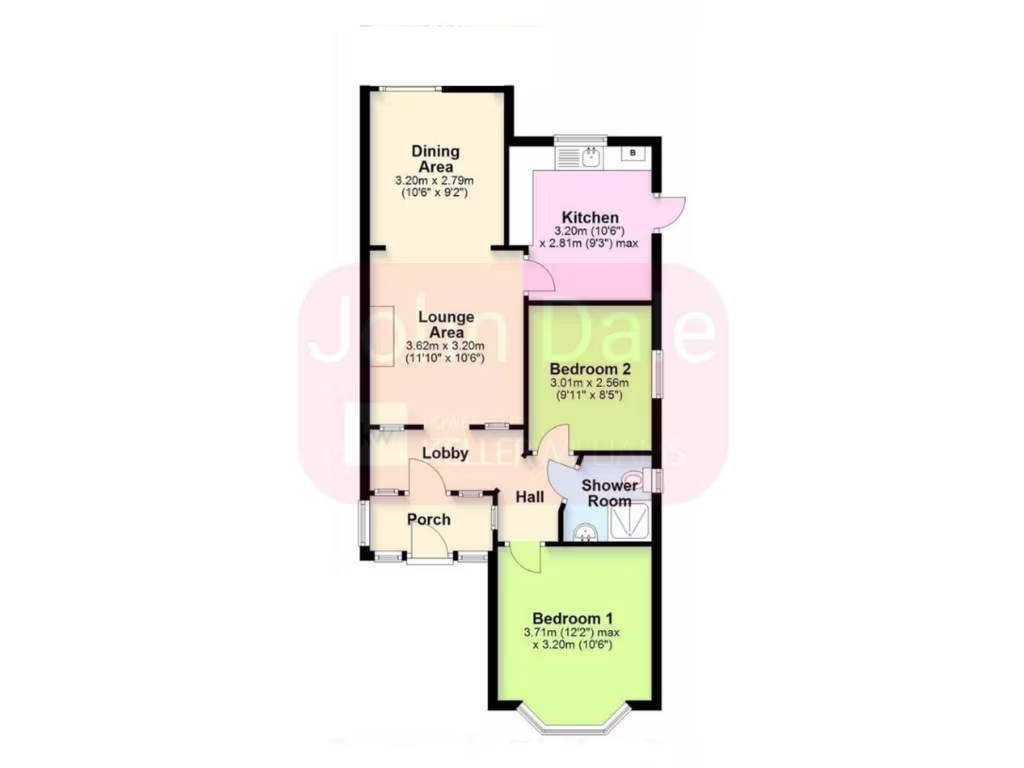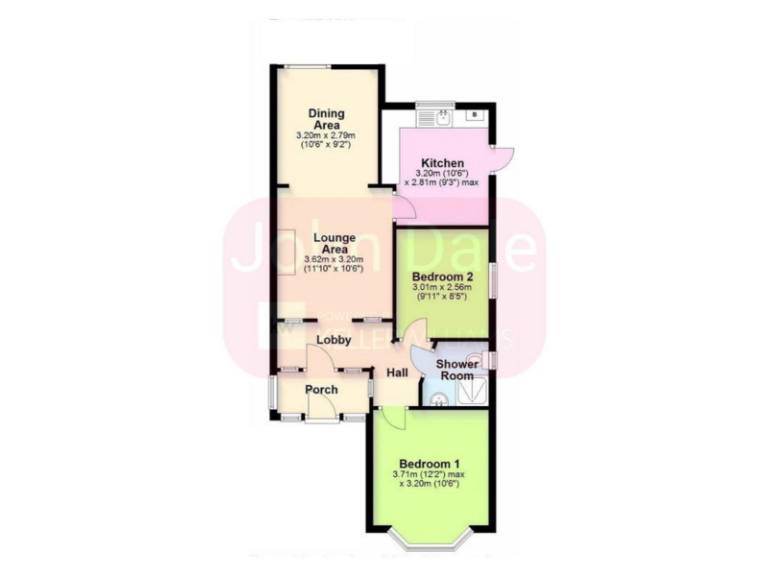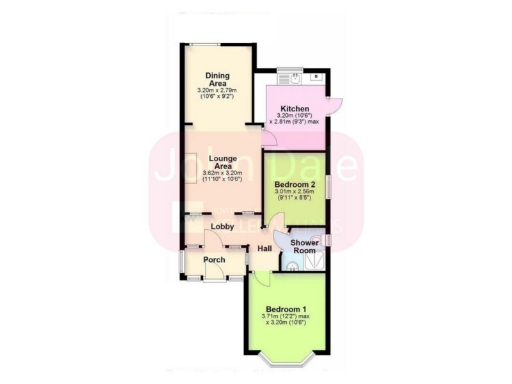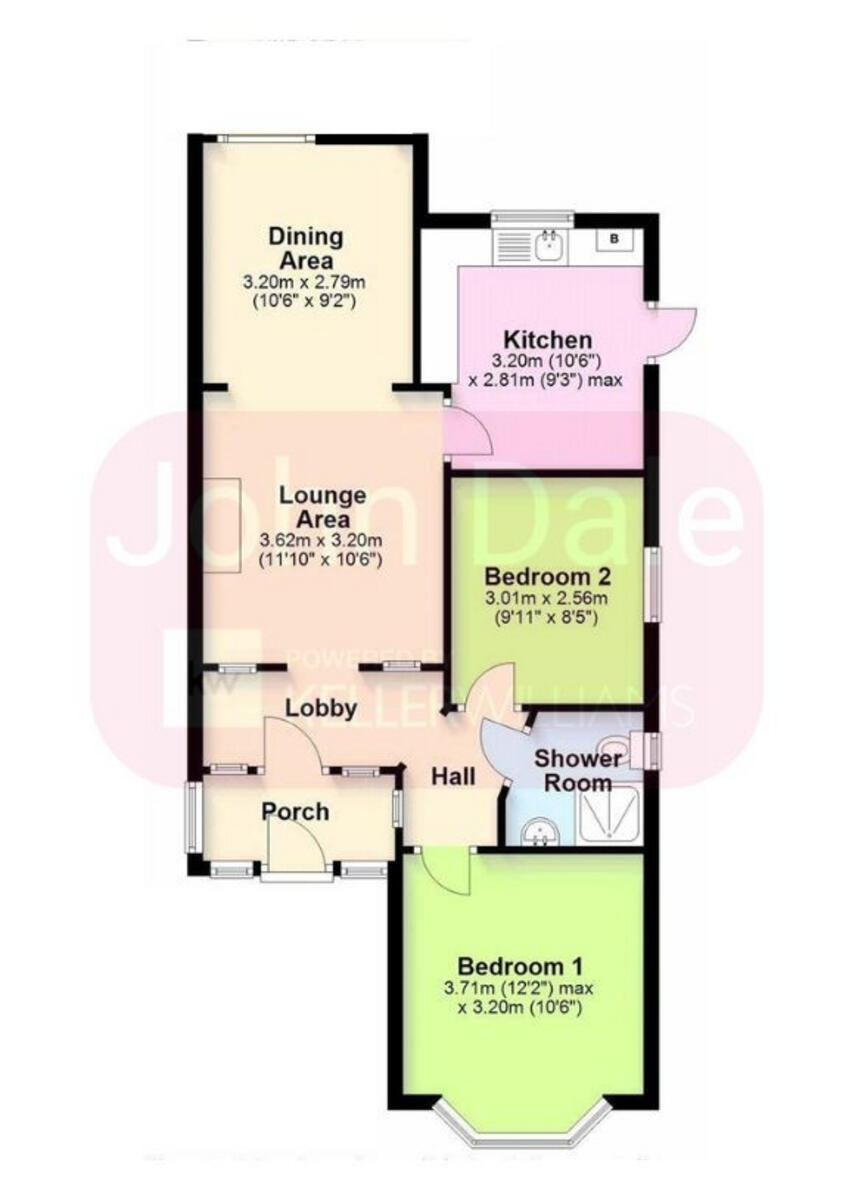Summary - 7 GEORGE V AVENUE LANCING BN15 8NG
2 bed 1 bath Semi-Detached Bungalow
Short walk to the beach with garage and garden, ideal for renovators.
- Two-bedroom single-storey bungalow with good layout potential
- Short walk to Lancing seafront and local shops
- Private gravel driveway plus single garage to rear
- Gas central heating and double glazing already installed
- Rear garden overgrown; requires clearance and landscaping
- Property needs full internal refurbishment throughout
- EPC D (potential to reach B with improvements)
- Slow local broadband speeds may need upgrading
This semi‑detached, two-bedroom bungalow near Lancing seafront offers clear renovation upside for buyers willing to invest time and money. The single‑storey layout is compact and practical, with a lounge, kitchen, two bedrooms and a shower room — a straightforward canvas to modernise to current standards. Gas central heating and double glazing are already in place; the EPC is D with scope to reach B after refurbishment.
Outside, a private gravel driveway and attached single garage provide useful parking, storage or potential conversion (subject to consents). The rear garden is medium depth but currently overgrown and will need clearing and landscaping to restore full use. The property sits a short walk from the beach, local shops and bus routes, with Shoreham’s high street and mainline station close by — a strong location for coastal living or rental demand.
This home will suit downsizers, first‑time buyers prepared to renovate, or investors seeking a project with rental or resale potential. Important to note: the bungalow requires general refurbishment throughout to unlock its value; buyers should allow budget for cosmetic and likely mechanical updates. Broadband speeds are slow locally, which may affect remote working without upgrades.
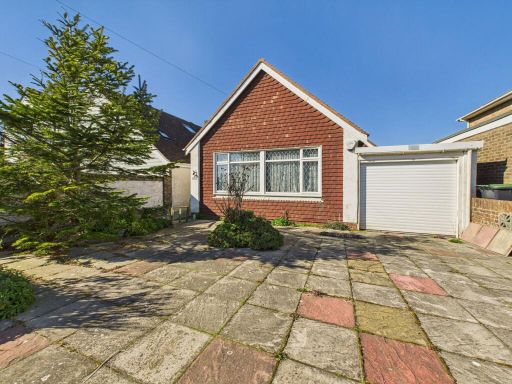 2 bedroom detached bungalow for sale in Brighton Road, Lancing, BN15 8JP, BN15 — £340,000 • 2 bed • 1 bath • 715 ft²
2 bedroom detached bungalow for sale in Brighton Road, Lancing, BN15 8JP, BN15 — £340,000 • 2 bed • 1 bath • 715 ft²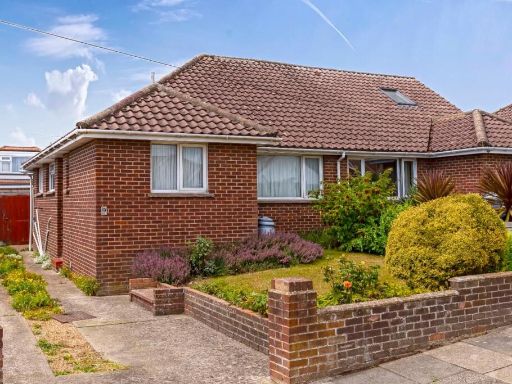 2 bedroom semi-detached bungalow for sale in Greenoaks, Lancing, BN15 — £325,000 • 2 bed • 1 bath • 592 ft²
2 bedroom semi-detached bungalow for sale in Greenoaks, Lancing, BN15 — £325,000 • 2 bed • 1 bath • 592 ft²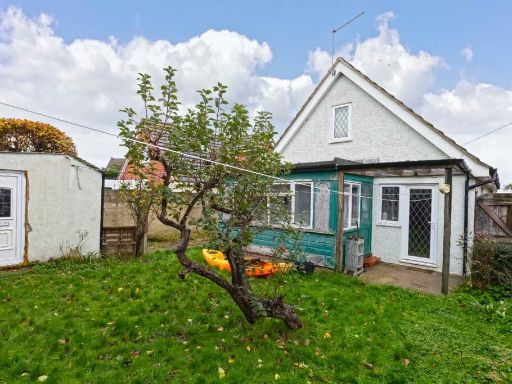 2 bedroom detached bungalow for sale in Lancing Park, Lancing, BN15 — £365,000 • 2 bed • 1 bath • 1360 ft²
2 bedroom detached bungalow for sale in Lancing Park, Lancing, BN15 — £365,000 • 2 bed • 1 bath • 1360 ft²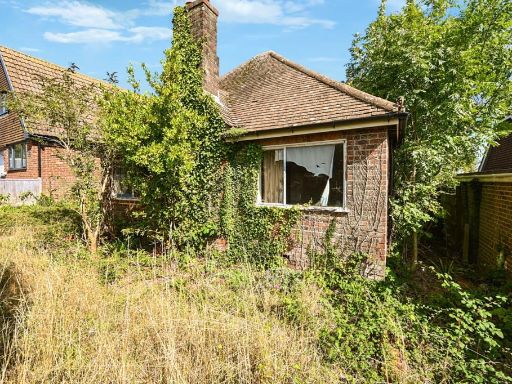 2 bedroom bungalow for sale in St James Avenue, North Lancing, West Sussex, BN15 — £365,000 • 2 bed • 1 bath • 539 ft²
2 bedroom bungalow for sale in St James Avenue, North Lancing, West Sussex, BN15 — £365,000 • 2 bed • 1 bath • 539 ft²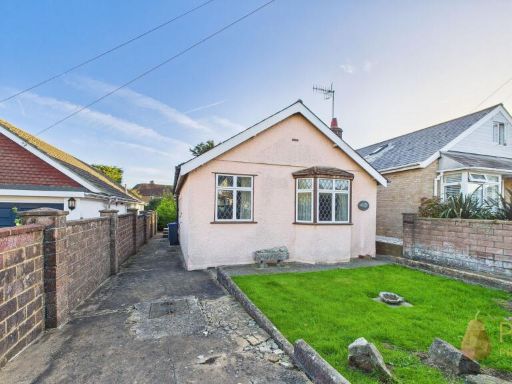 3 bedroom detached bungalow for sale in Sompting Road, Lancing, BN15 — £350,000 • 3 bed • 1 bath • 699 ft²
3 bedroom detached bungalow for sale in Sompting Road, Lancing, BN15 — £350,000 • 3 bed • 1 bath • 699 ft²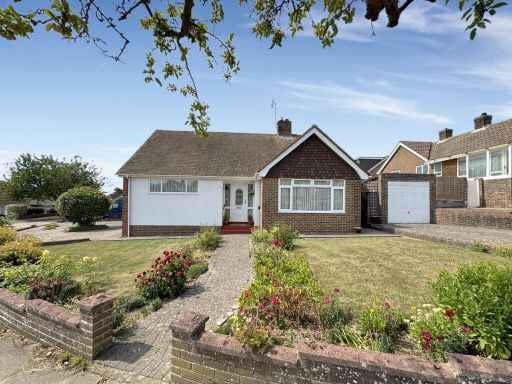 2 bedroom detached bungalow for sale in Norbury Drive, Lancing, BN15 — £400,000 • 2 bed • 1 bath • 921 ft²
2 bedroom detached bungalow for sale in Norbury Drive, Lancing, BN15 — £400,000 • 2 bed • 1 bath • 921 ft²