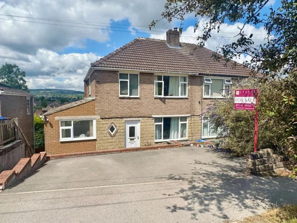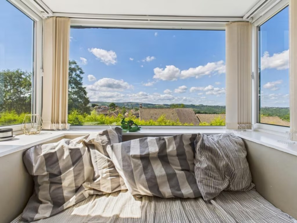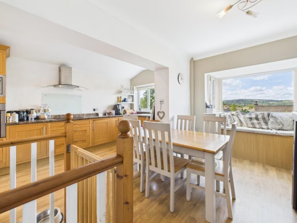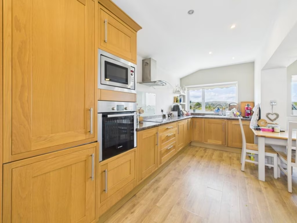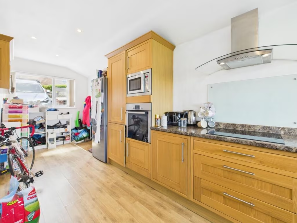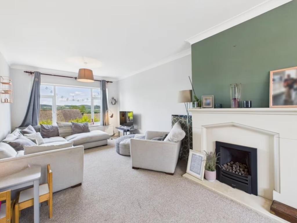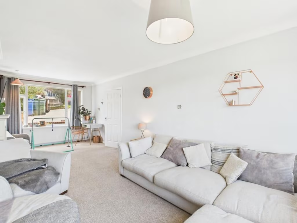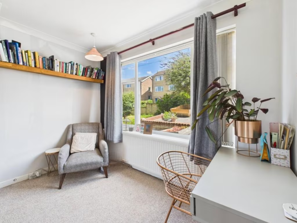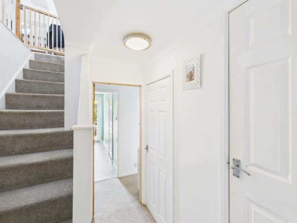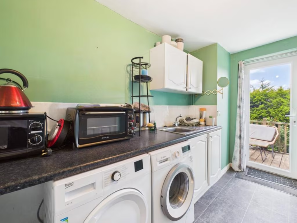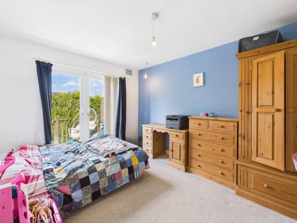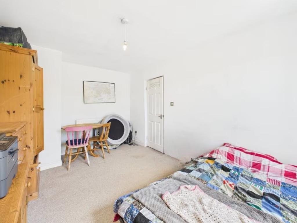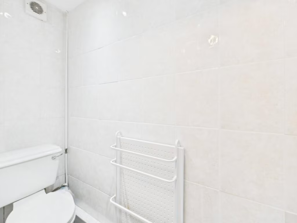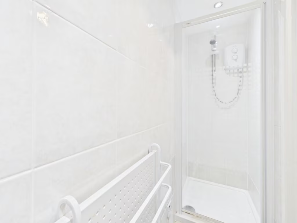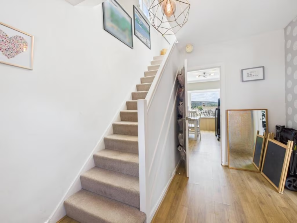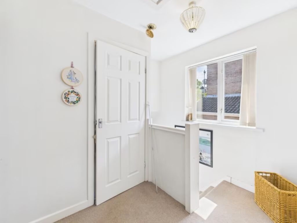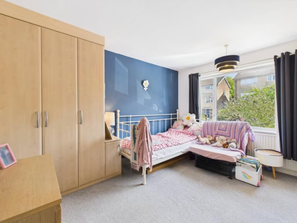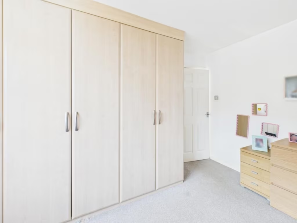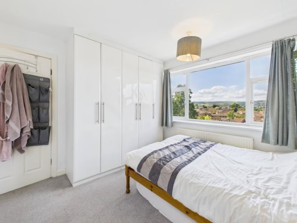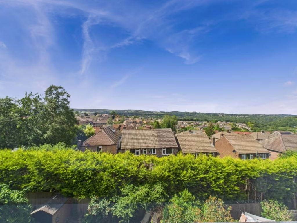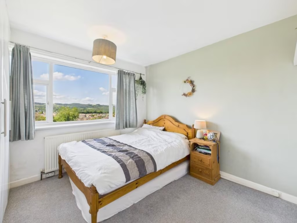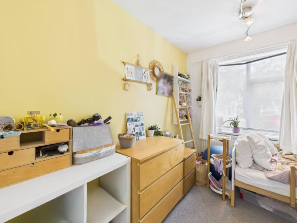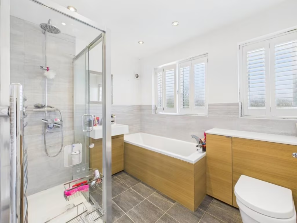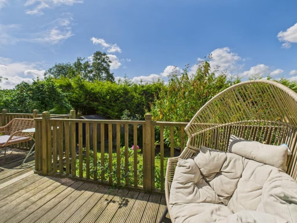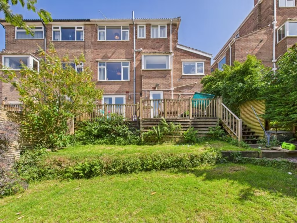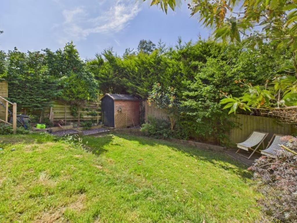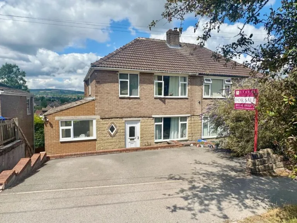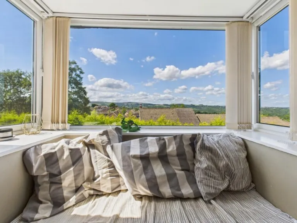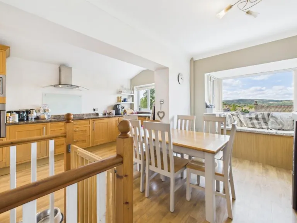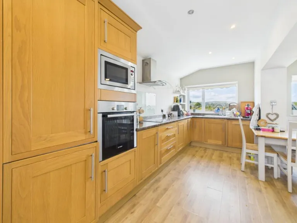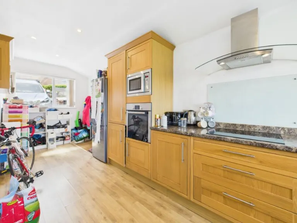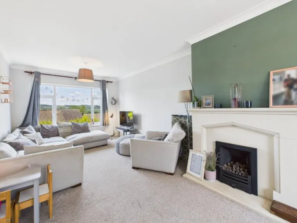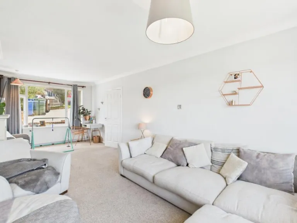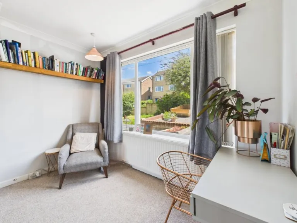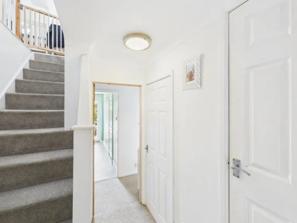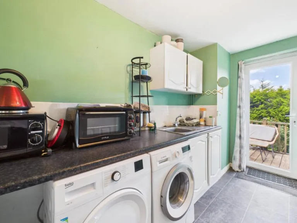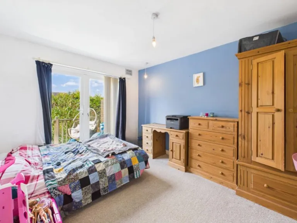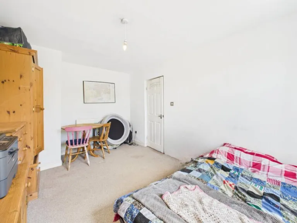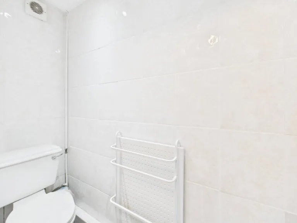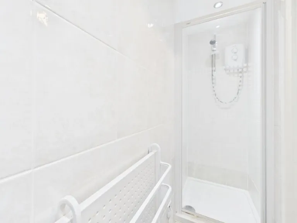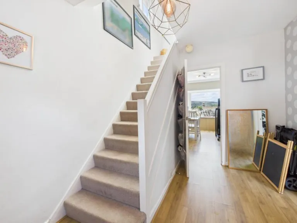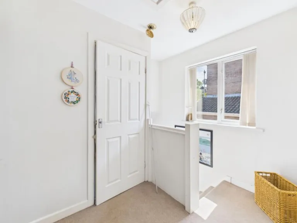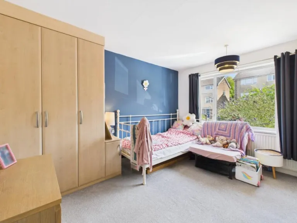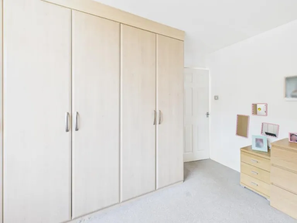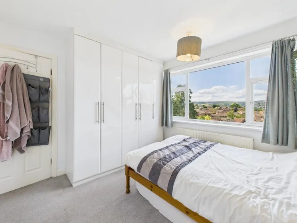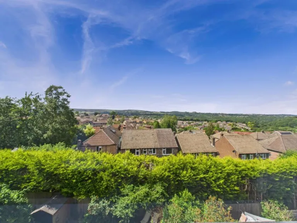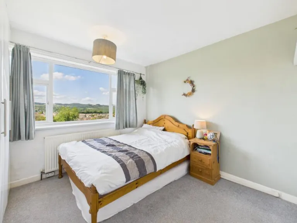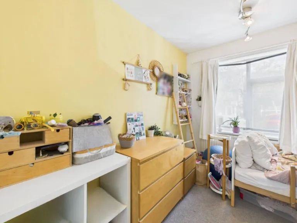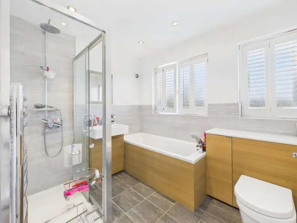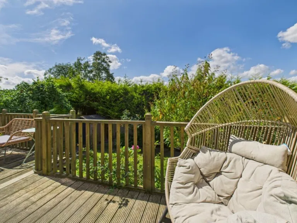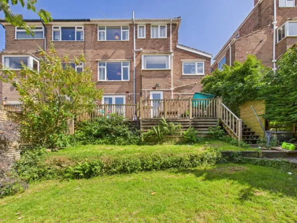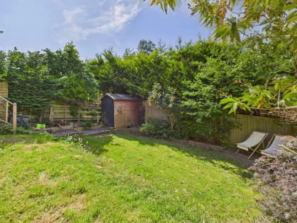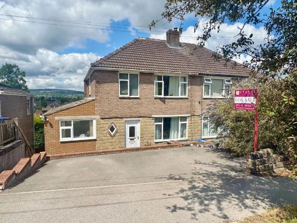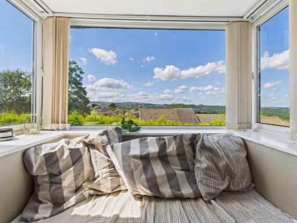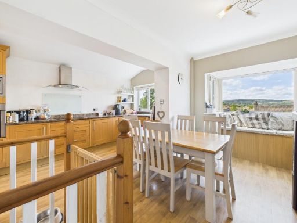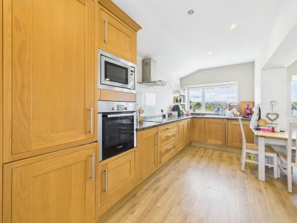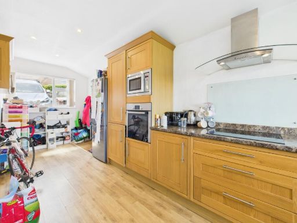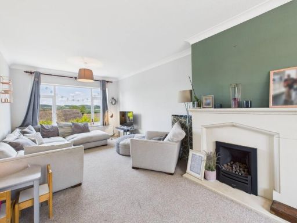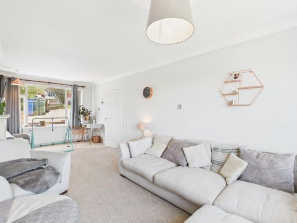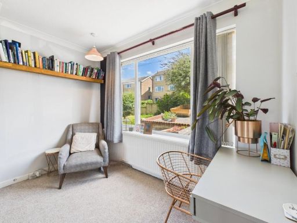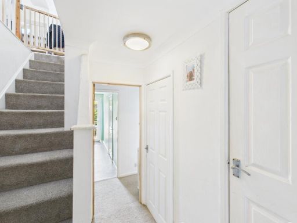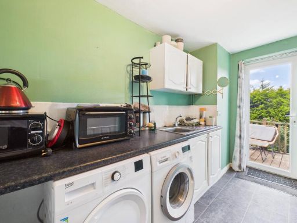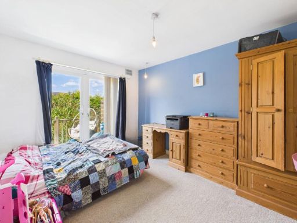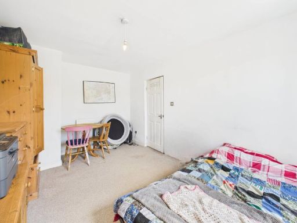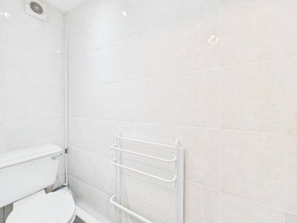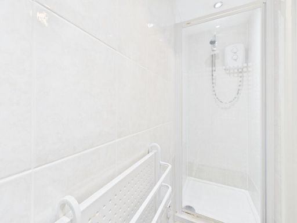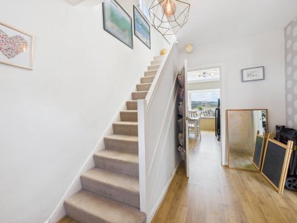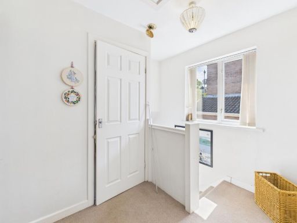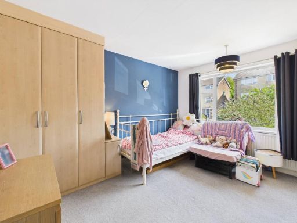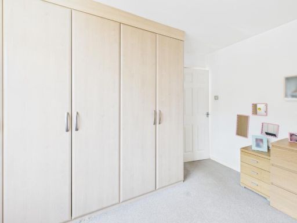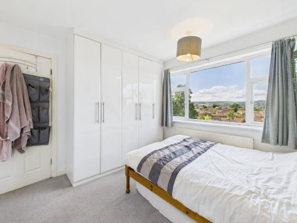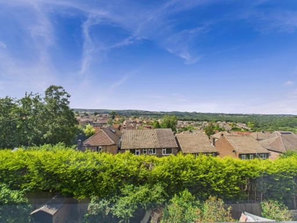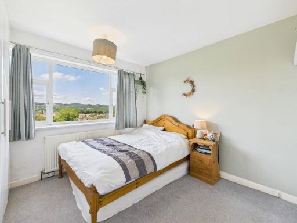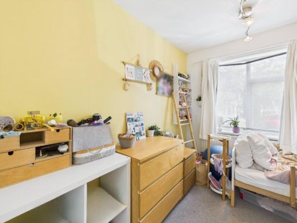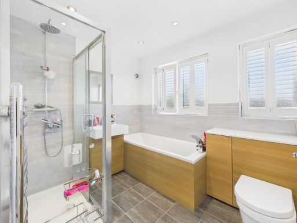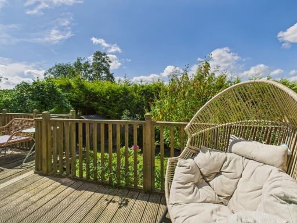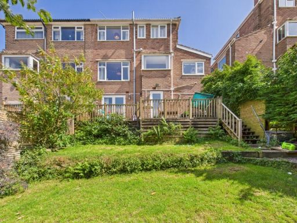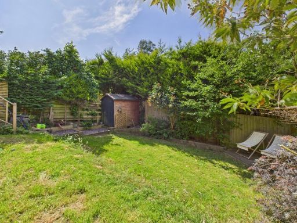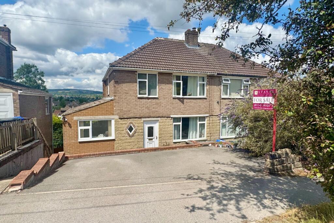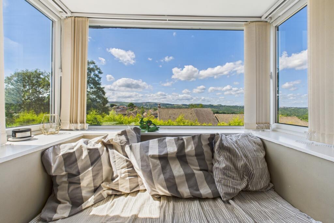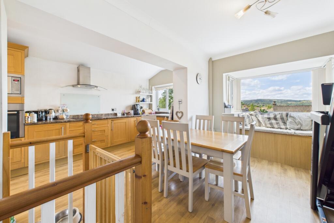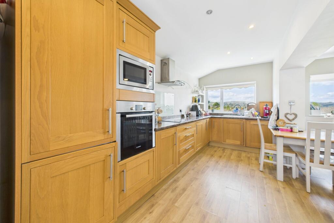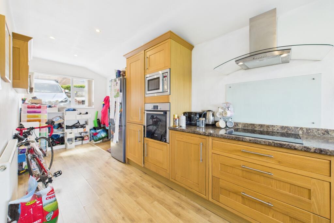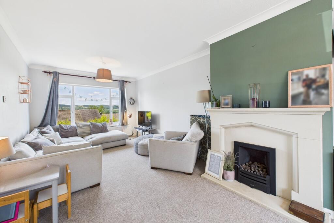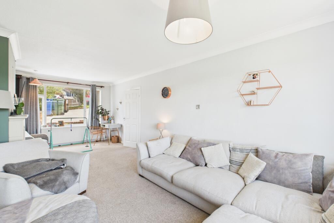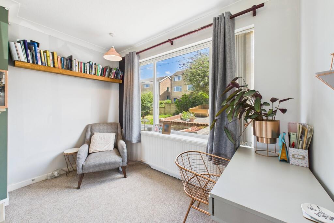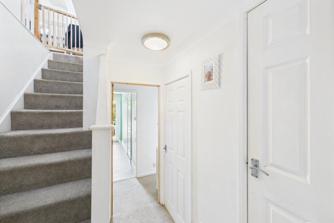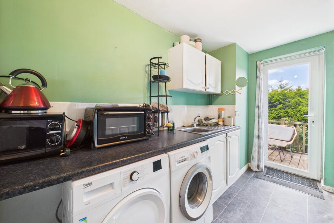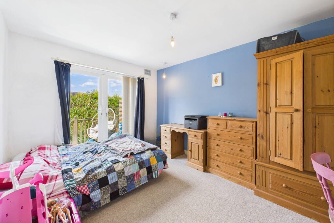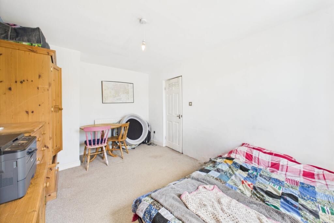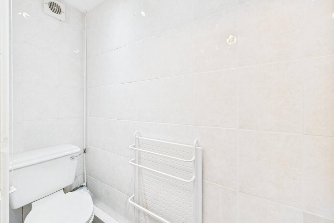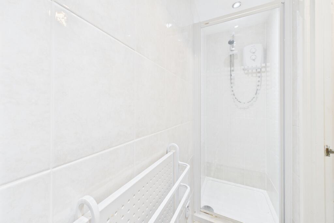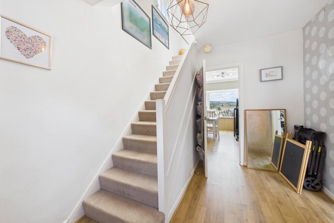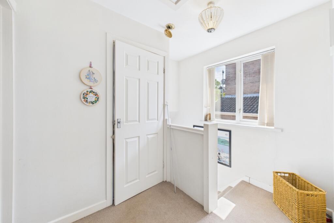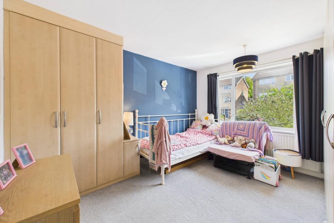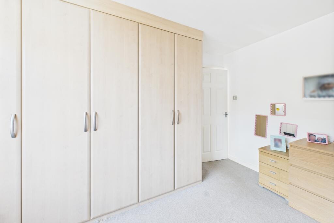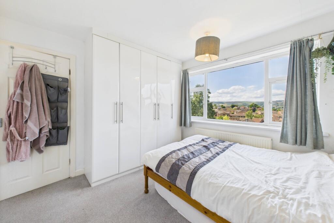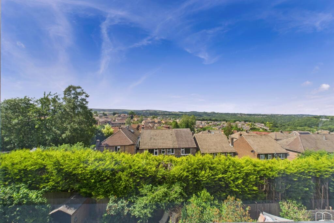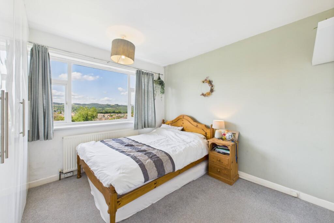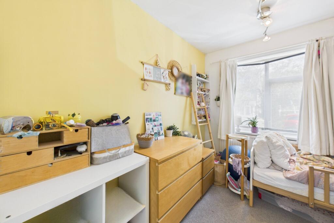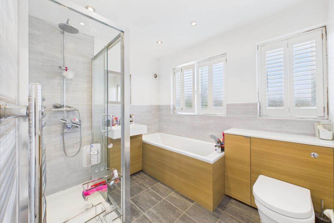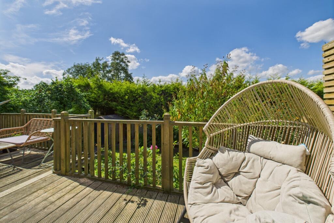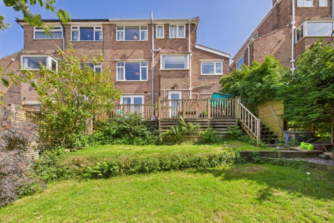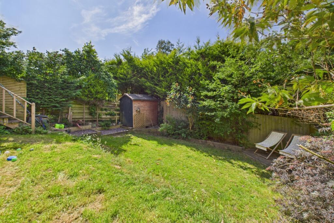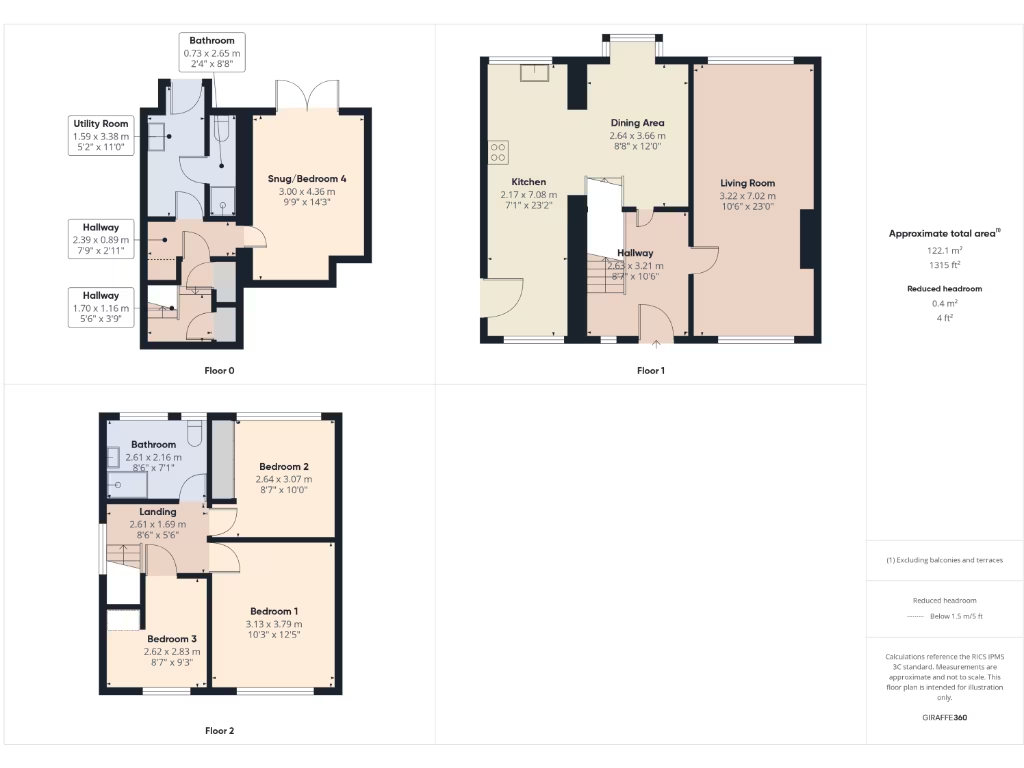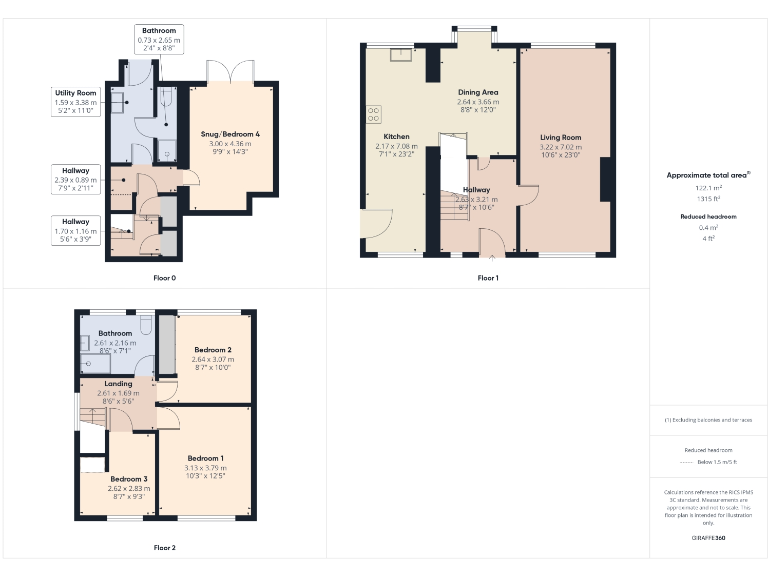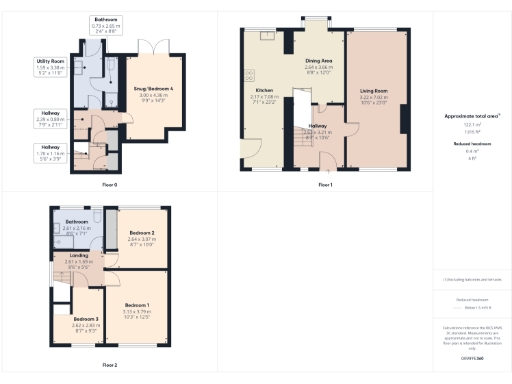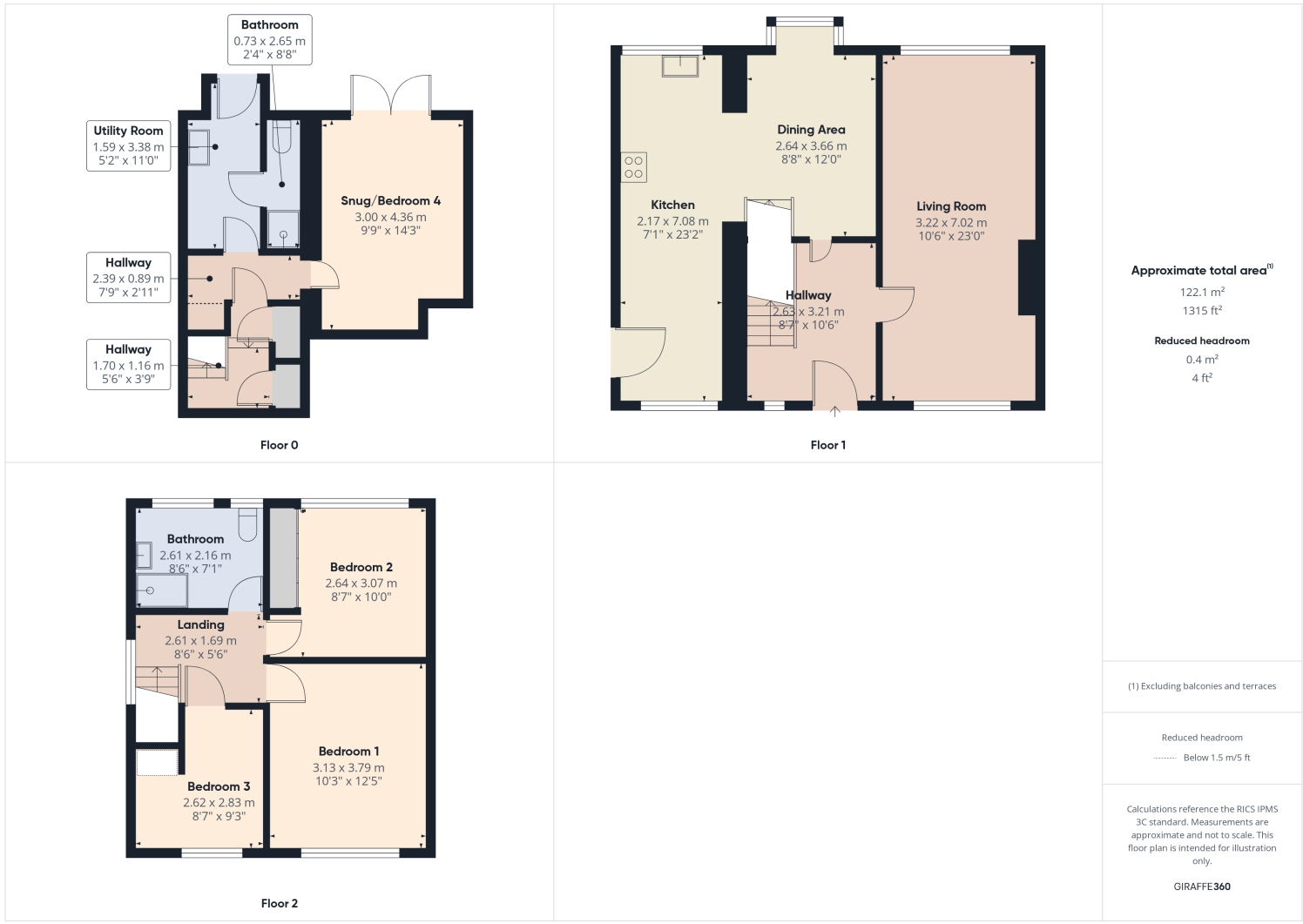Summary - 66 ST QUENTIN DRIVE SHEFFIELD S17 4PP
4 bed 2 bath Semi-Detached
Extended home with large garden and excellent local schools.
4 bedrooms across three storeys, versatile family layout
Private rear garden with raised deck and enclosed lawn
Driveway parking for three cars; possible garage expansion
Stunning panoramic views from rear aspect and bay window
Leasehold with 744 years remaining; ground rent £18/year
Built 1967–75; cavity walls assumed uninsulated (may need upgrading)
Double glazing installed post-2002; mains gas heating with boiler and radiators
No flood risk; very low local crime and fast broadband
This extended three-storey semi offers flexible living across 1,315 sq ft, arranged to suit family life and home working. The large open dining kitchen/family room and separate lounge take full advantage of impressive panoramic views, while the lower ground floor bedroom/snug with French doors opens onto a raised decked patio and private lawn—ideal for children and entertaining.
Practical benefits include off‑street parking for three cars, gas central heating, double glazing fitted after 2002 and an unusually long lease (744 years remaining). Local schools are highly rated and the Peak District is only a short drive away, making the location particularly attractive for families seeking space and easy access to outdoor recreation.
Buyers should note the property is leasehold (small ground rent £18) and the construction era (1967–75) means some elements may benefit from updating; cavity walls are assumed uninsulated and buyers seeking top energy performance may want to add insulation. Internal inspection is recommended to fully appreciate the layout and the panoramic aspects.
Overall this is a deceptively spacious family home with scope to personalise and improve, a private garden and strong parking provision—well suited to families who value views, generous living space and good local schools.
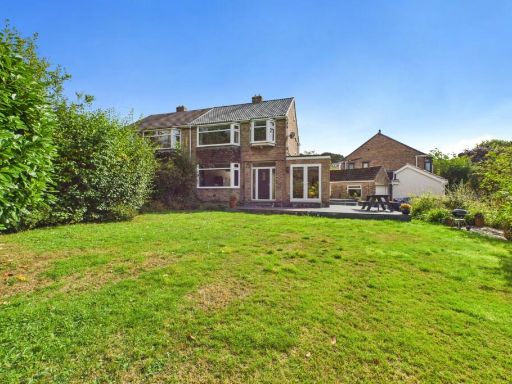 4 bedroom semi-detached house for sale in Longford Road, Bradway, S17 4LQ, S17 — £400,000 • 4 bed • 2 bath • 1326 ft²
4 bedroom semi-detached house for sale in Longford Road, Bradway, S17 4LQ, S17 — £400,000 • 4 bed • 2 bath • 1326 ft²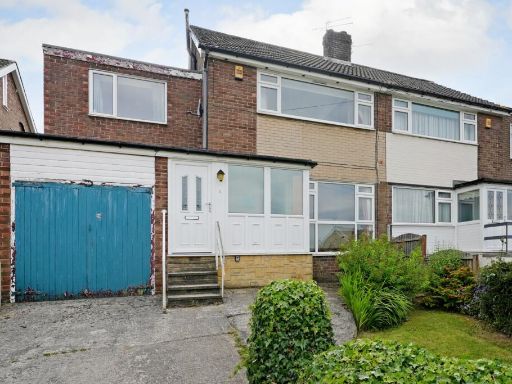 3 bedroom semi-detached house for sale in Everard Avenue, Bradway, S17 4LZ, S17 — £300,000 • 3 bed • 1 bath • 1399 ft²
3 bedroom semi-detached house for sale in Everard Avenue, Bradway, S17 4LZ, S17 — £300,000 • 3 bed • 1 bath • 1399 ft²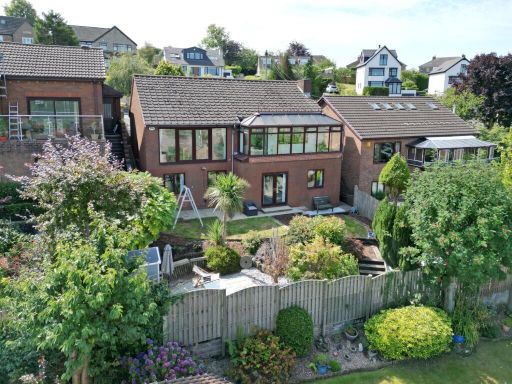 4 bedroom detached house for sale in Prospect Road, Bradway, S17 4JD, S17 — £500,000 • 4 bed • 1 bath • 1900 ft²
4 bedroom detached house for sale in Prospect Road, Bradway, S17 4JD, S17 — £500,000 • 4 bed • 1 bath • 1900 ft²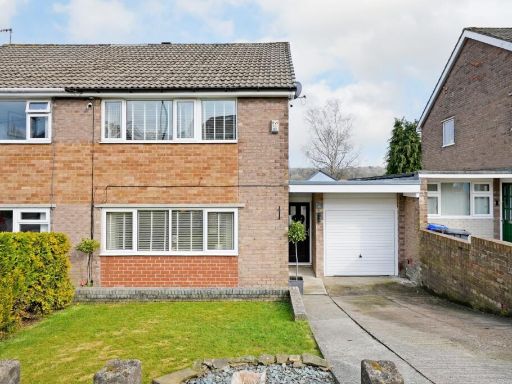 3 bedroom semi-detached house for sale in Everard Avenue, Bradway, S17 4LY, S17 — £385,000 • 3 bed • 2 bath • 1145 ft²
3 bedroom semi-detached house for sale in Everard Avenue, Bradway, S17 4LY, S17 — £385,000 • 3 bed • 2 bath • 1145 ft²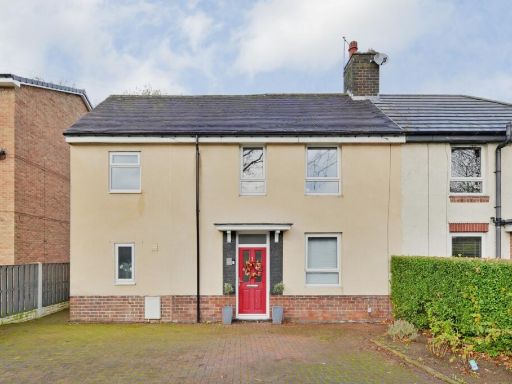 4 bedroom semi-detached house for sale in Green Oak Road, Totley. S17 4FQ, S17 — £400,000 • 4 bed • 2 bath • 1360 ft²
4 bedroom semi-detached house for sale in Green Oak Road, Totley. S17 4FQ, S17 — £400,000 • 4 bed • 2 bath • 1360 ft²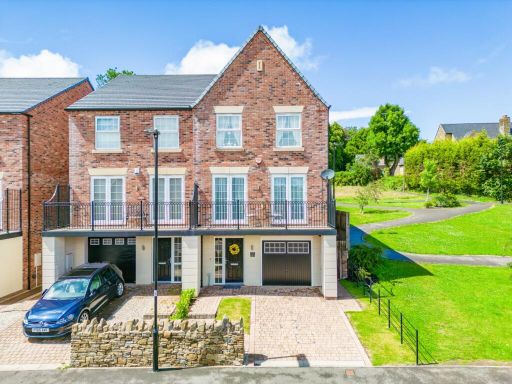 4 bedroom semi-detached house for sale in Saxon Avenue, Dore, S17 3SB, S17 — £625,000 • 4 bed • 3 bath • 1929 ft²
4 bedroom semi-detached house for sale in Saxon Avenue, Dore, S17 3SB, S17 — £625,000 • 4 bed • 3 bath • 1929 ft²