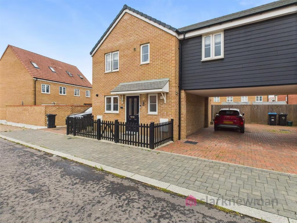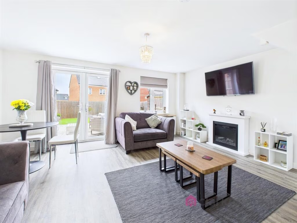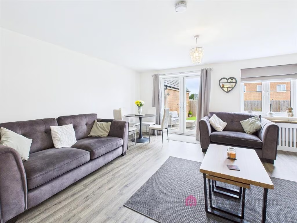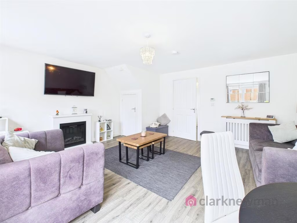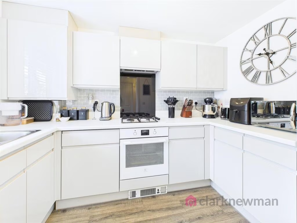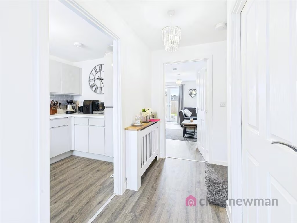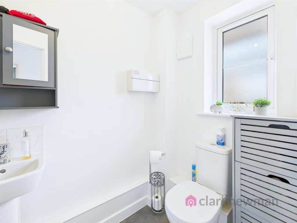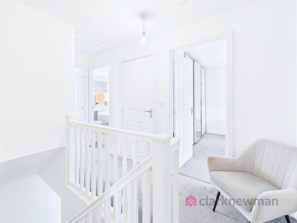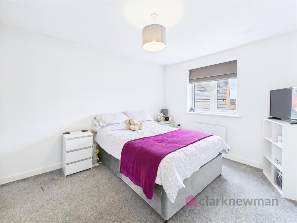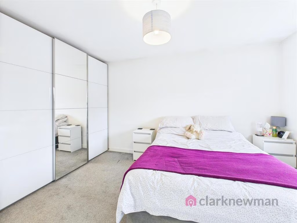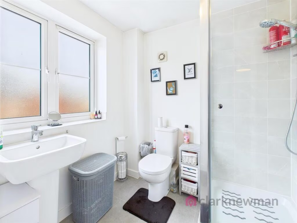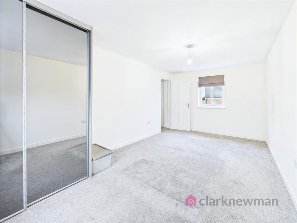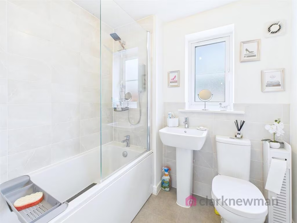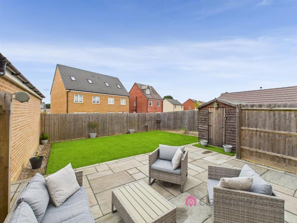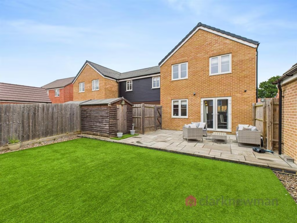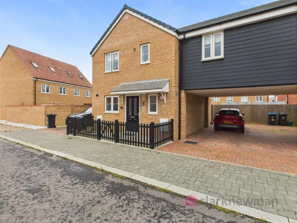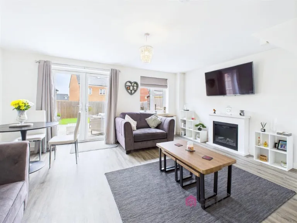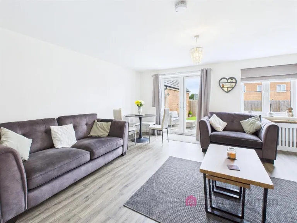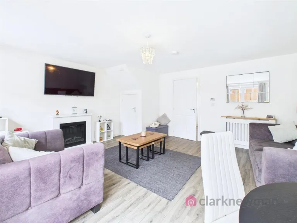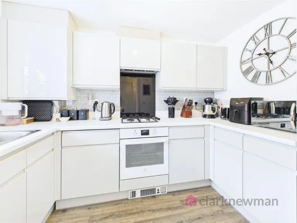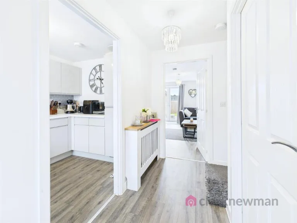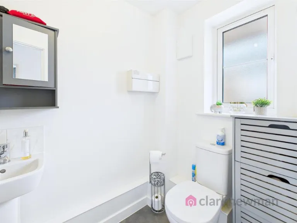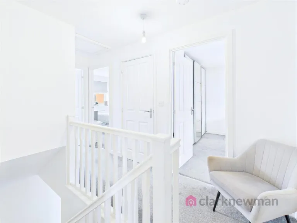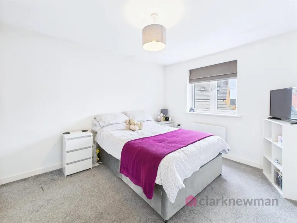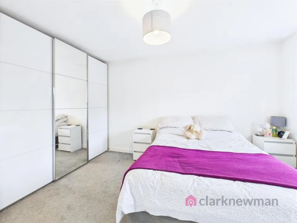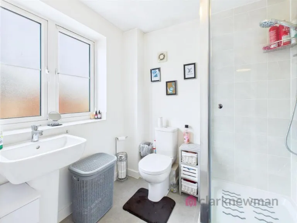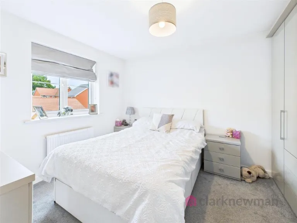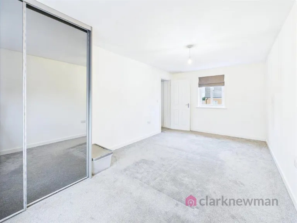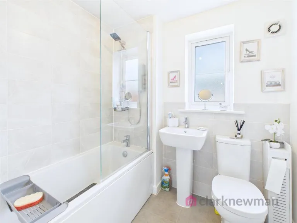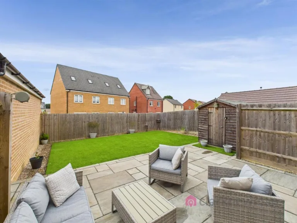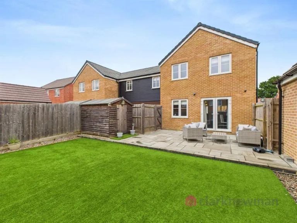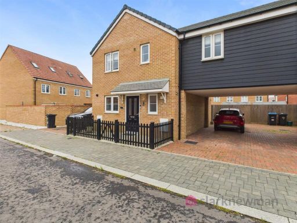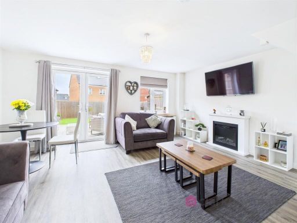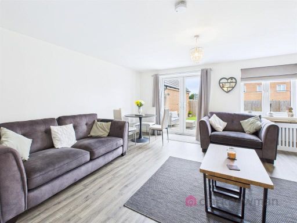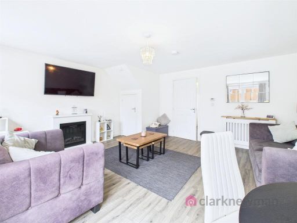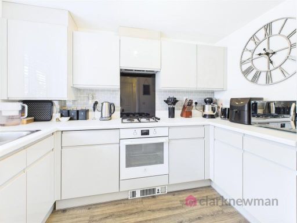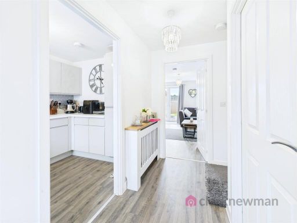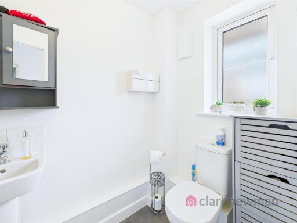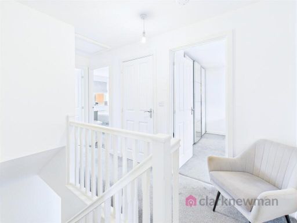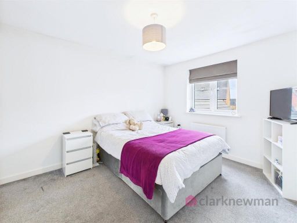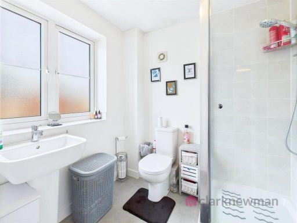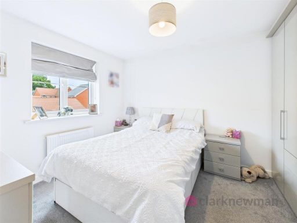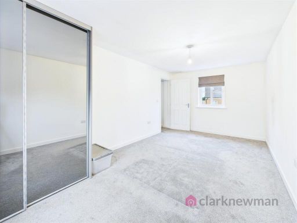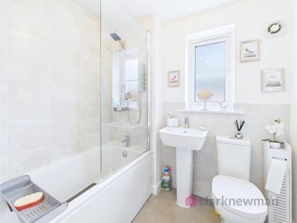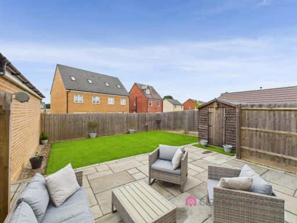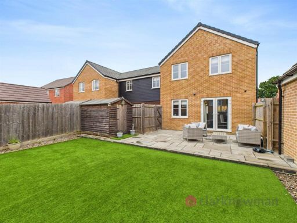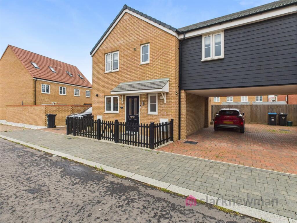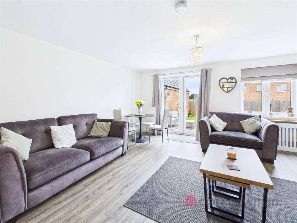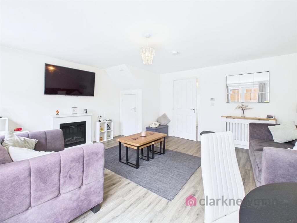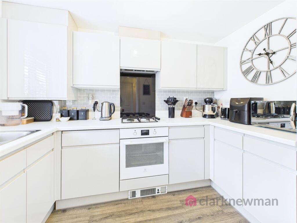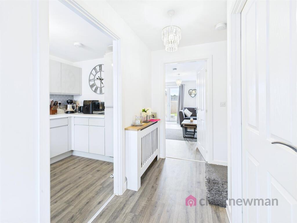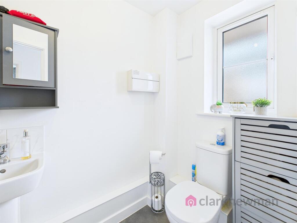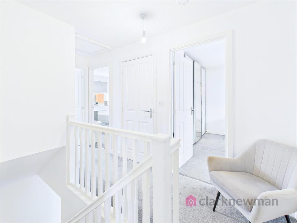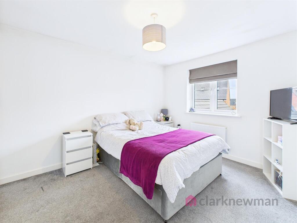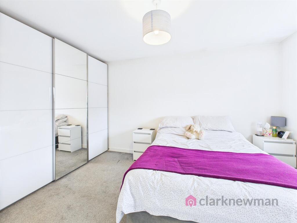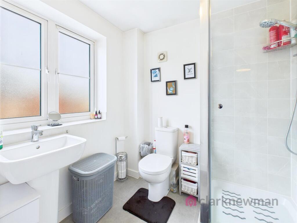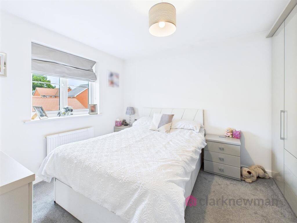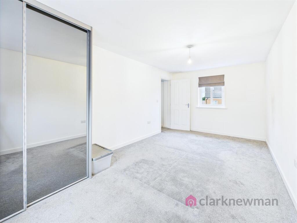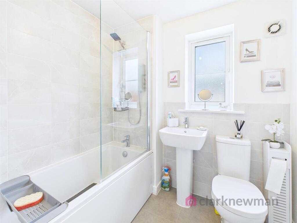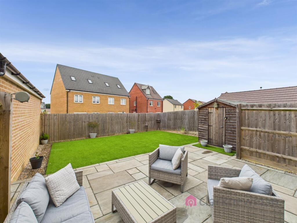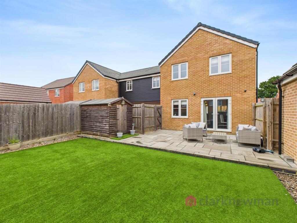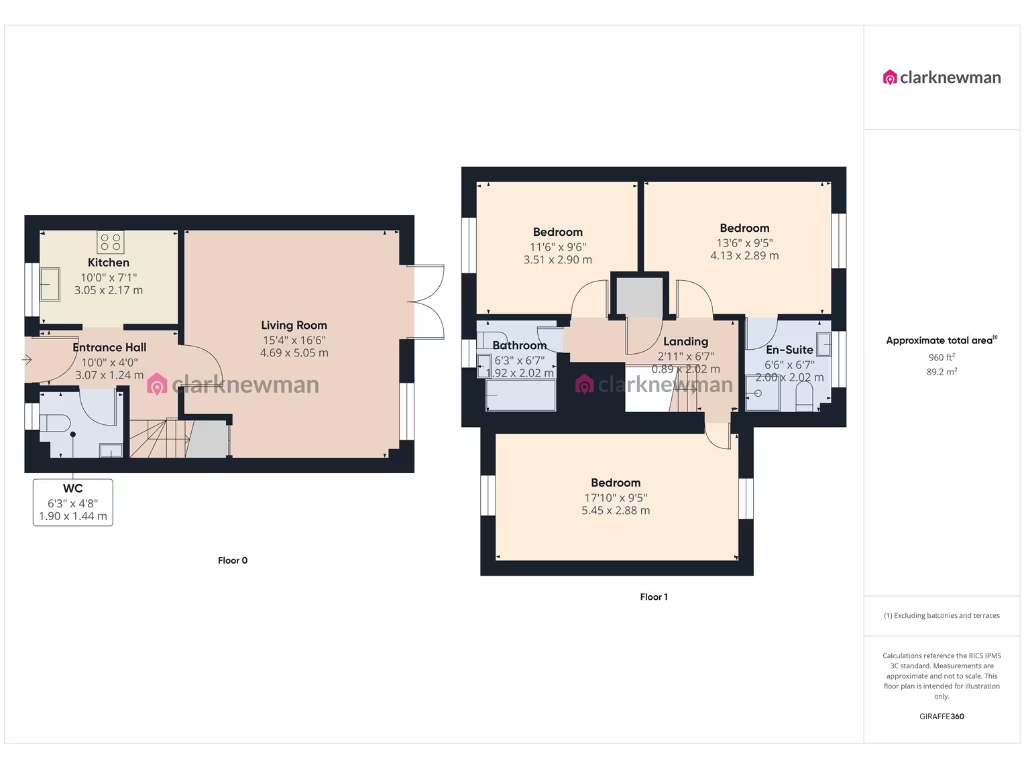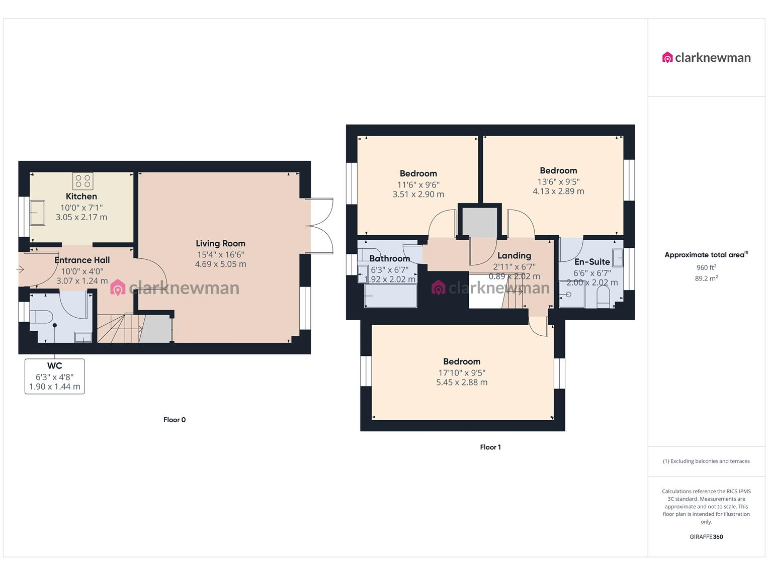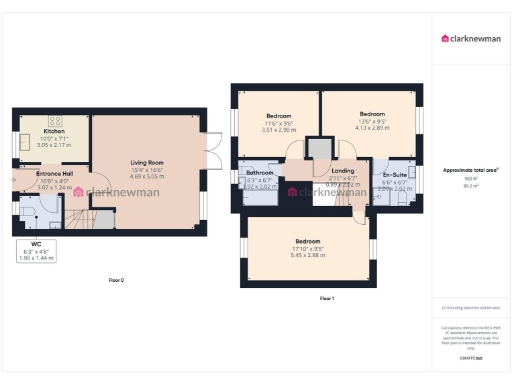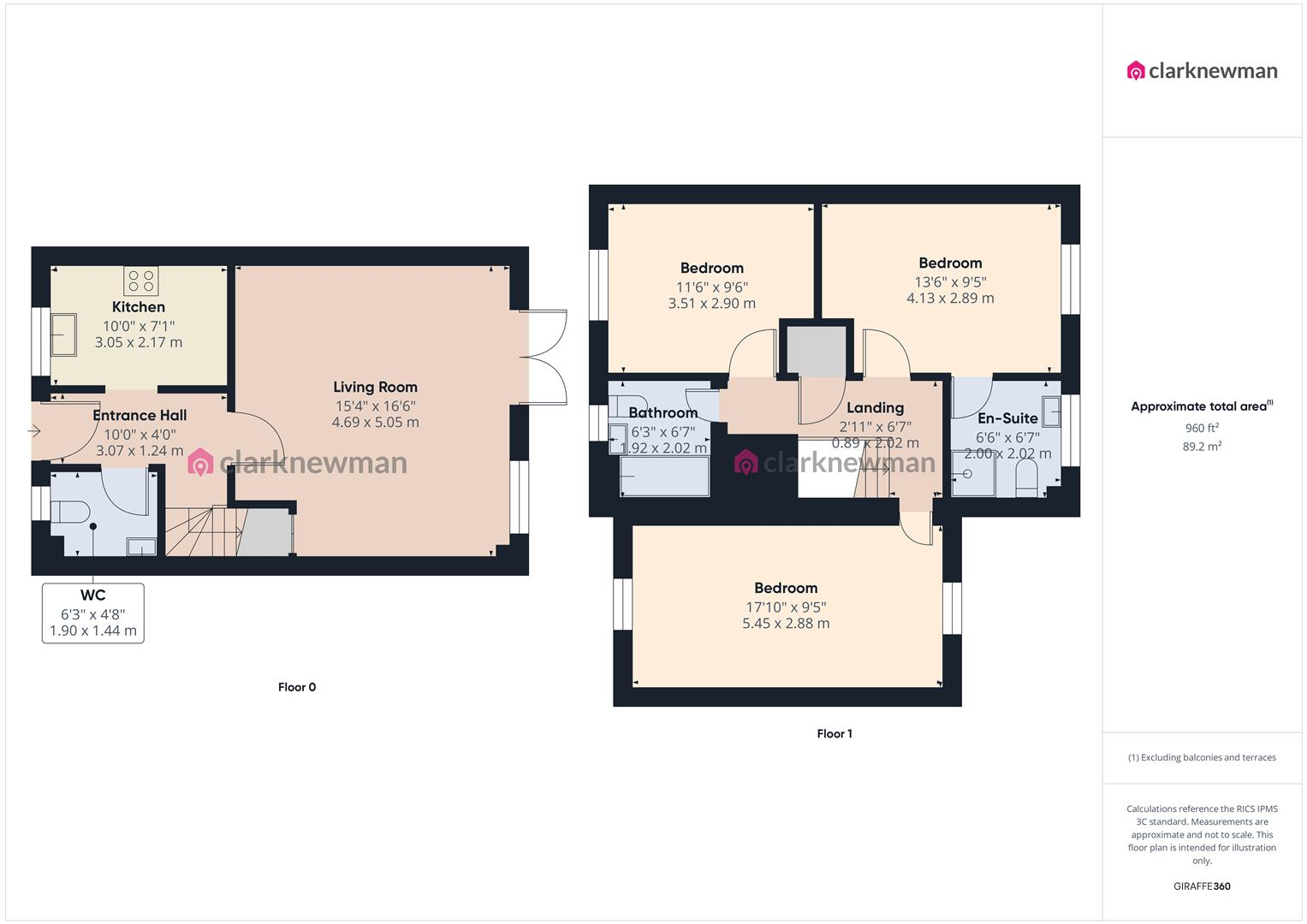Summary - Lapwing Drive, Gilden Park, Old Harlow, CM17 CM17 0GS
3 bed 2 bath Link Detached House
Immaculate three-double-bedroom linked home with private parking and landscaped garden, close to transport links..
Three double bedrooms with fitted wardrobes and master en-suite
Private driveway for two to three cars, covered carport
Recently re-landscaped rear garden with sandstone patio and artificial turf
EPC rating B; built 2018 with NHBC warranty remaining
Modern fitted kitchen with integrated appliances and useful storage
Council Tax band E — above average running cost
Estate charge approximately £230 per year
Local crime levels higher than average — consider security measures
Built in 2018, this linked-detached home offers three double bedrooms, an en-suite and spacious lounge/diner — practical family living with modern finishes. The current owners have re-landscaped the rear garden to provide a sandstone patio, artificial turf and side access, creating low-maintenance outdoor space ideal for children and entertaining.
Internally the kitchen is fitted with high-gloss units and integrated appliances, while the property benefits from mains gas heating, an EPC rating of B and remaining NHBC warranty cover. The layout includes generous storage, a large entrance hall, cloakroom and useful loft access, making day-to-day family life straightforward.
Practical considerations are clear: the property sits in Council Tax band E (above average) and an estate charge of around £230 per year applies. Local crime statistics are higher than average in the area, which buyers should factor into their decision.
Located on the Gilden Park development, the house is close to Harlow Mill station, the new M11 junction 7A and several good primary and secondary schools. Off-street parking for two to three cars and a decent plot add convenience for commuters and families seeking space near transport links.
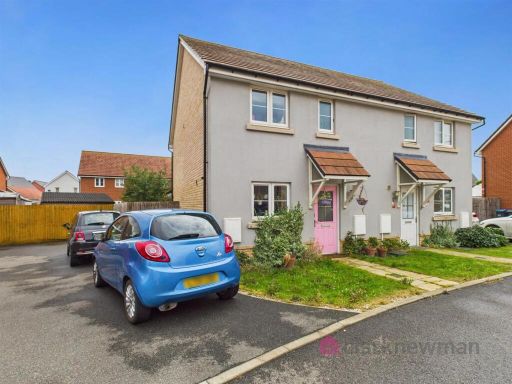 3 bedroom semi-detached house for sale in Wattle Road, Gilden Park, Old Harlow, CM17 — £425,000 • 3 bed • 2 bath • 859 ft²
3 bedroom semi-detached house for sale in Wattle Road, Gilden Park, Old Harlow, CM17 — £425,000 • 3 bed • 2 bath • 859 ft²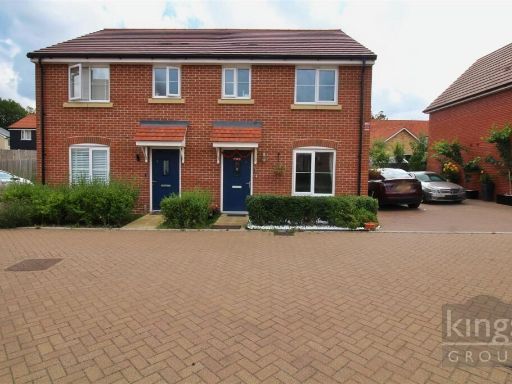 3 bedroom semi-detached house for sale in Woodlark Road, Gilden Park, CM17 — £414,995 • 3 bed • 2 bath • 861 ft²
3 bedroom semi-detached house for sale in Woodlark Road, Gilden Park, CM17 — £414,995 • 3 bed • 2 bath • 861 ft²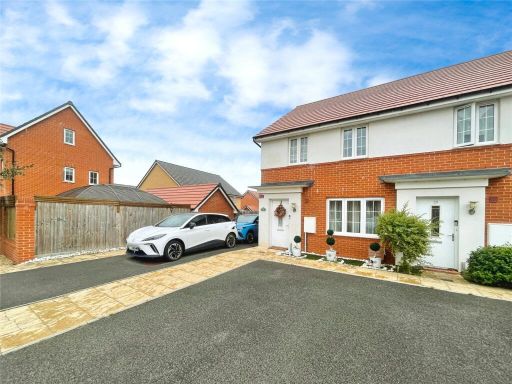 3 bedroom end of terrace house for sale in Dunnock Road, Harlow, Essex, CM17 — £425,000 • 3 bed • 2 bath • 779 ft²
3 bedroom end of terrace house for sale in Dunnock Road, Harlow, Essex, CM17 — £425,000 • 3 bed • 2 bath • 779 ft²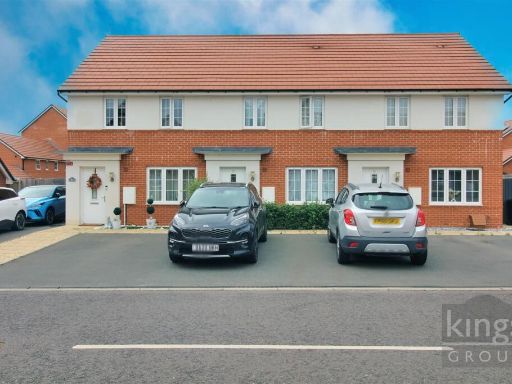 3 bedroom end of terrace house for sale in Dunnock Road, Gilden Park, Harlow, CM17 — £425,000 • 3 bed • 2 bath • 828 ft²
3 bedroom end of terrace house for sale in Dunnock Road, Gilden Park, Harlow, CM17 — £425,000 • 3 bed • 2 bath • 828 ft²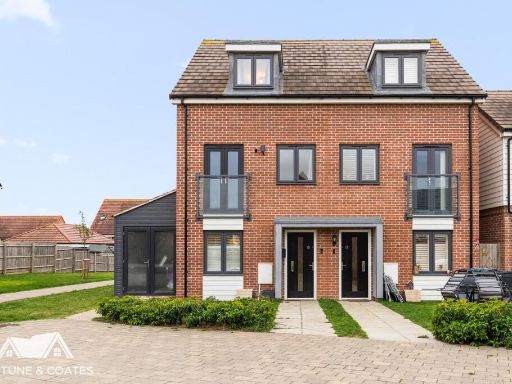 4 bedroom semi-detached house for sale in Bird Cherry Lane, Harlow, CM17 — £450,000 • 4 bed • 2 bath • 1191 ft²
4 bedroom semi-detached house for sale in Bird Cherry Lane, Harlow, CM17 — £450,000 • 4 bed • 2 bath • 1191 ft²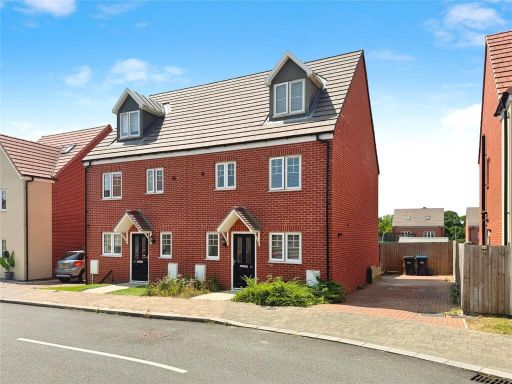 4 bedroom semi-detached house for sale in Wagtail Crescent, Harlow, Essex, CM17 — £475,000 • 4 bed • 1 bath • 1102 ft²
4 bedroom semi-detached house for sale in Wagtail Crescent, Harlow, Essex, CM17 — £475,000 • 4 bed • 1 bath • 1102 ft²