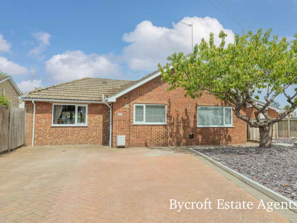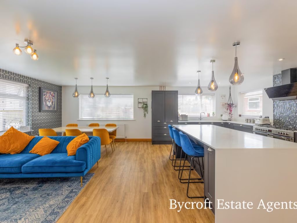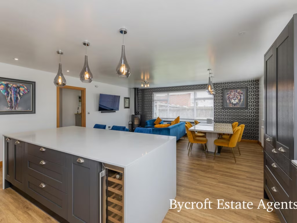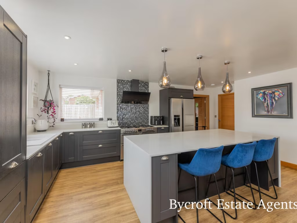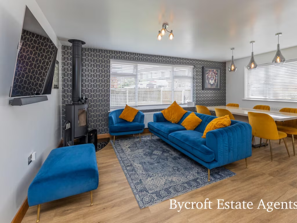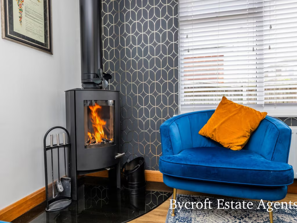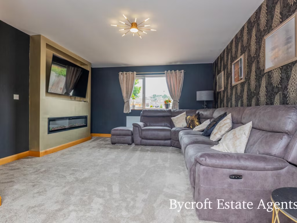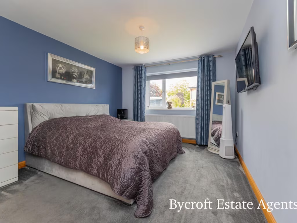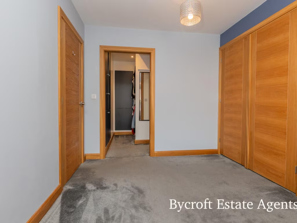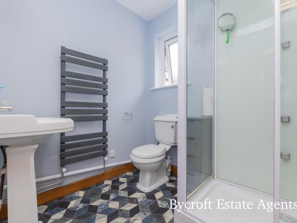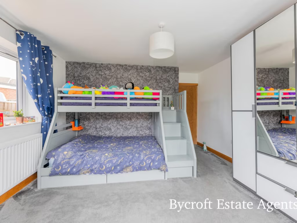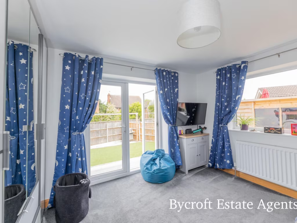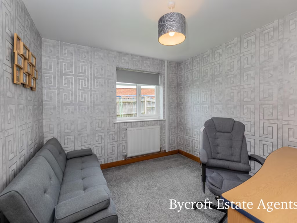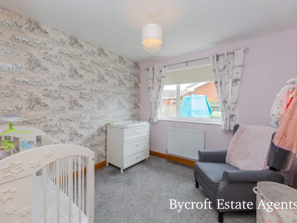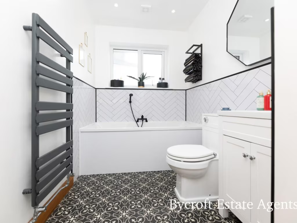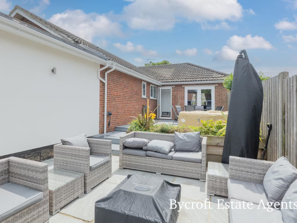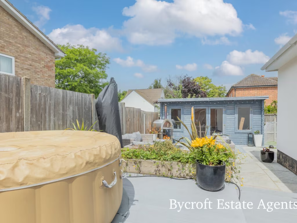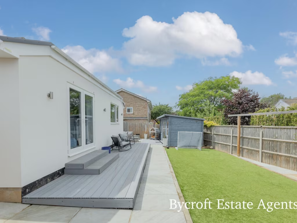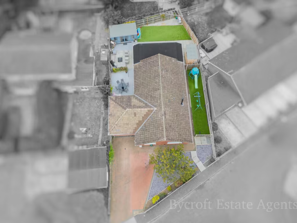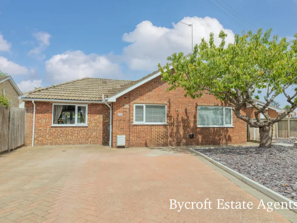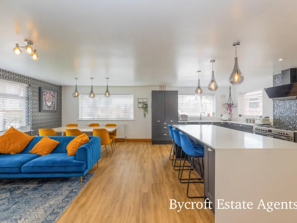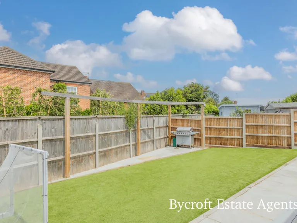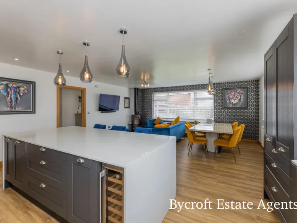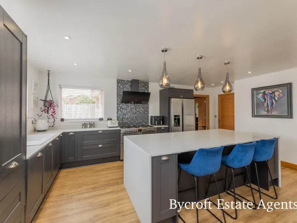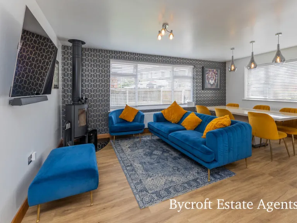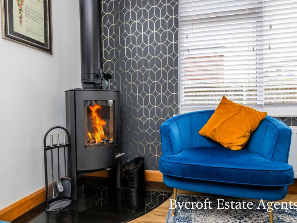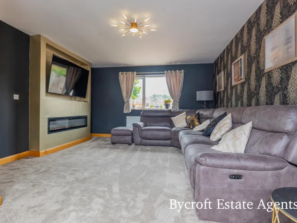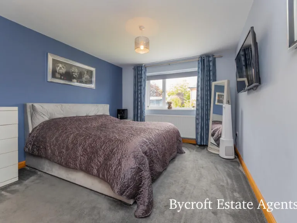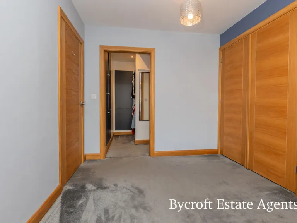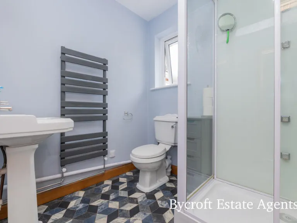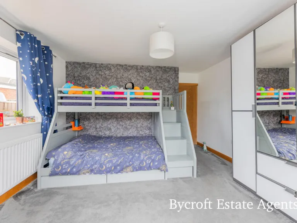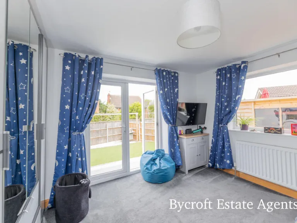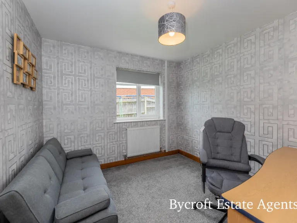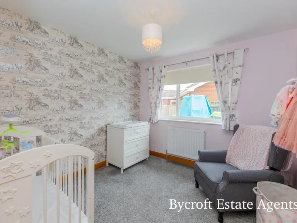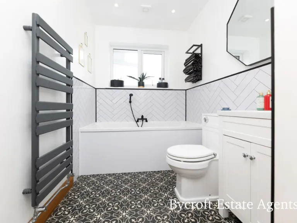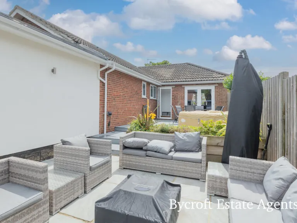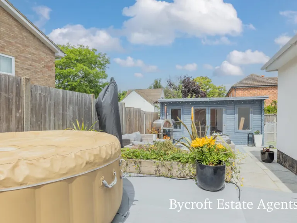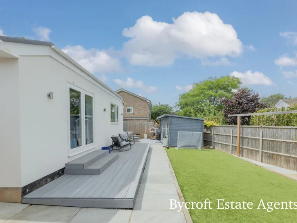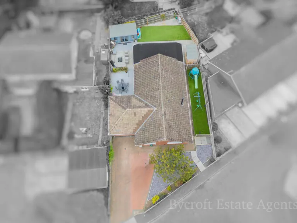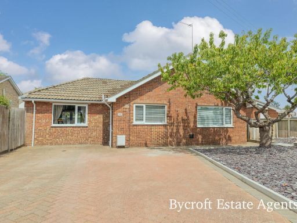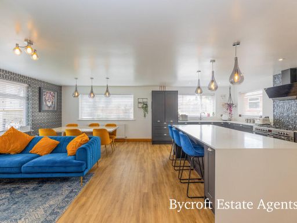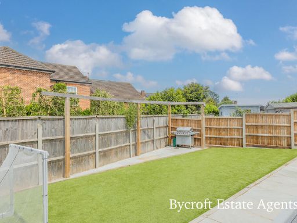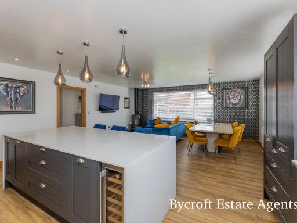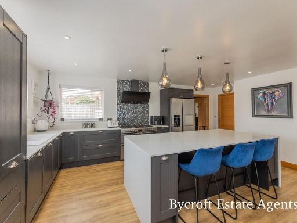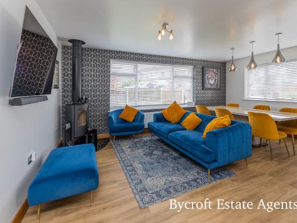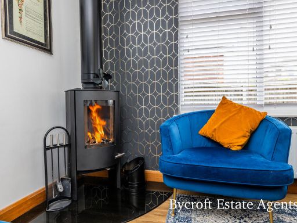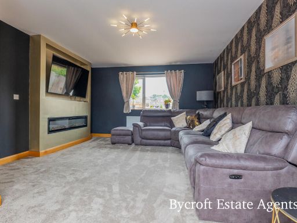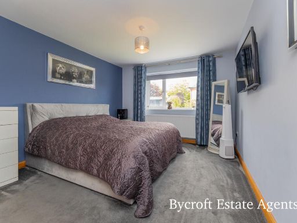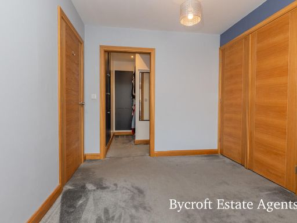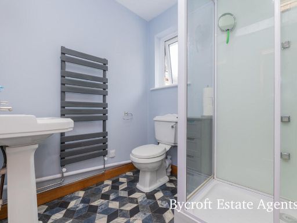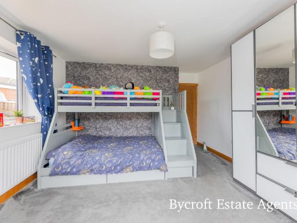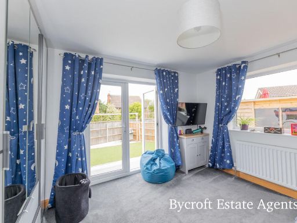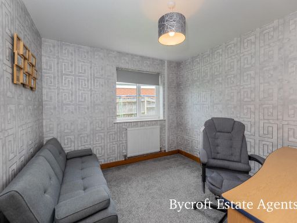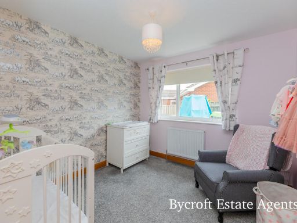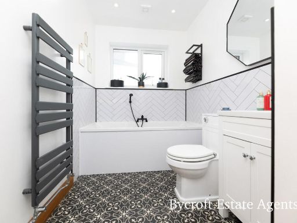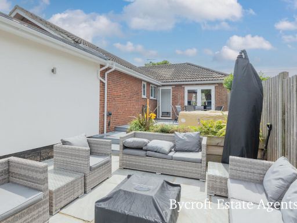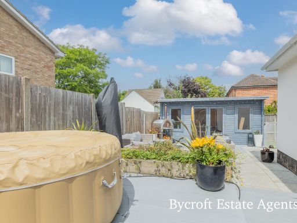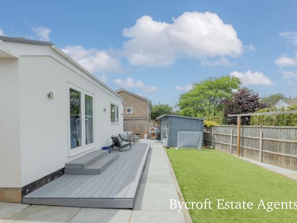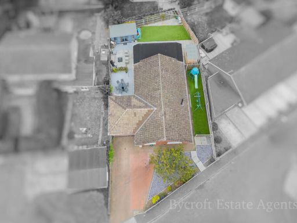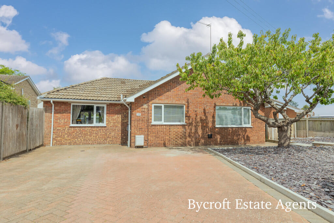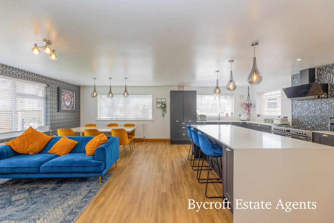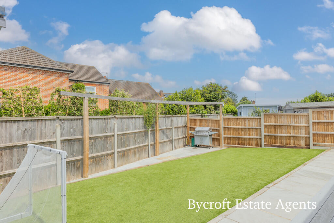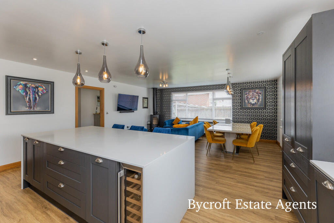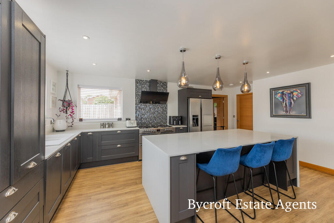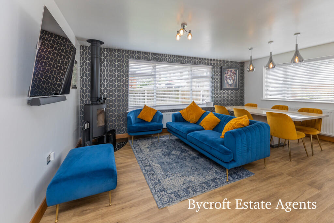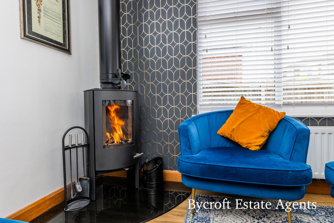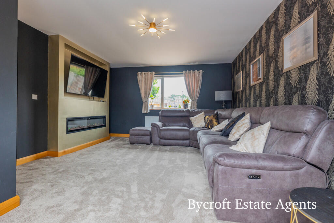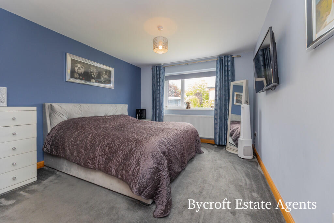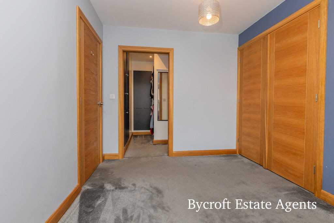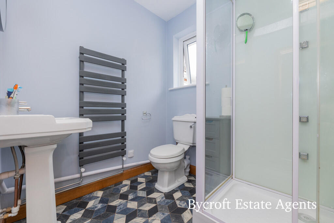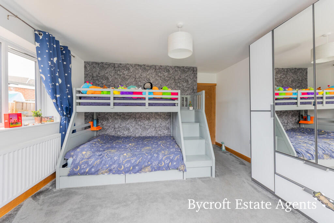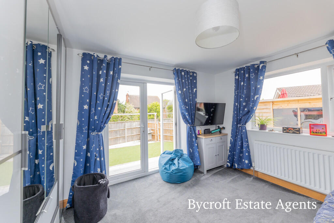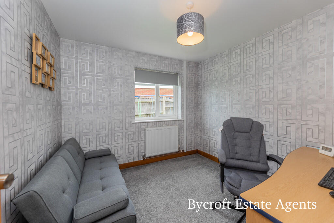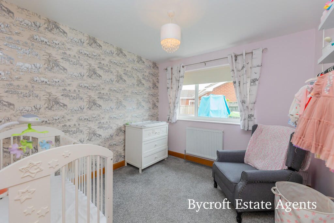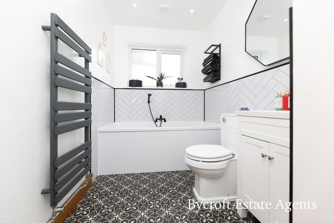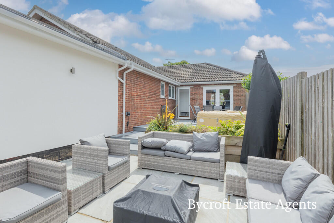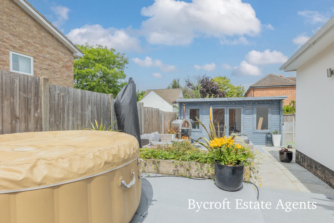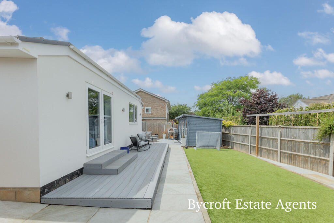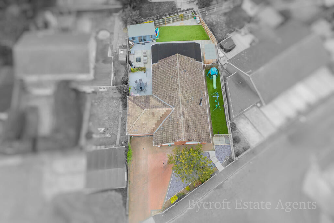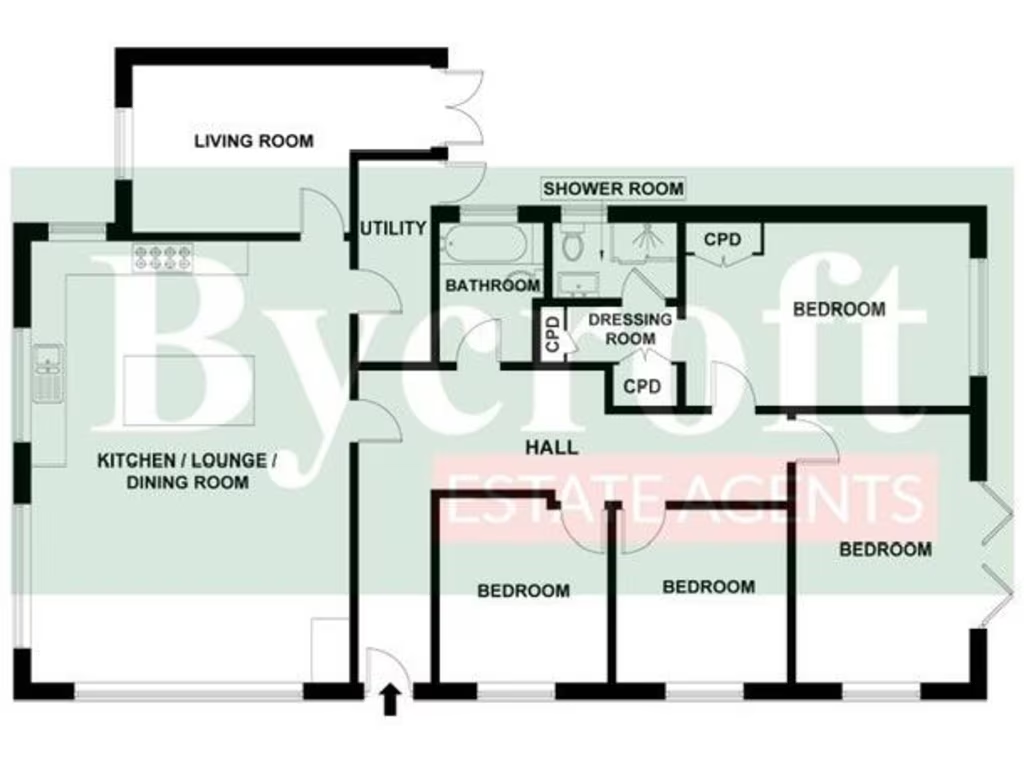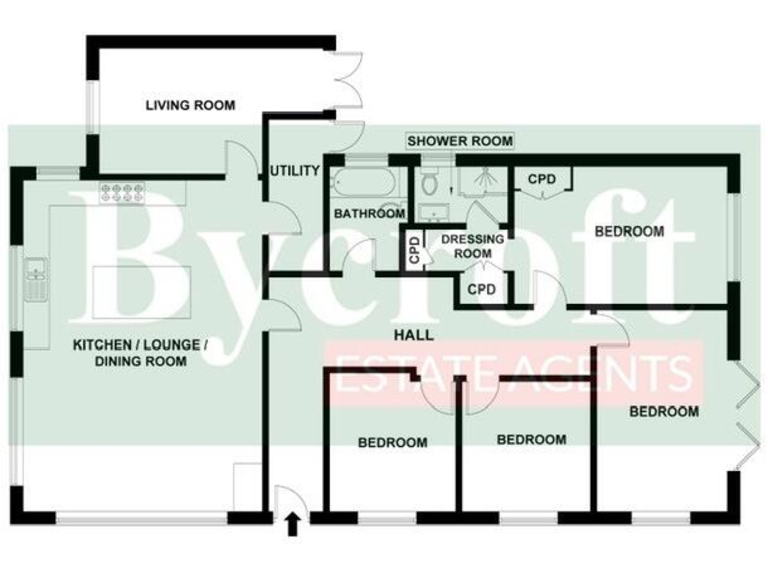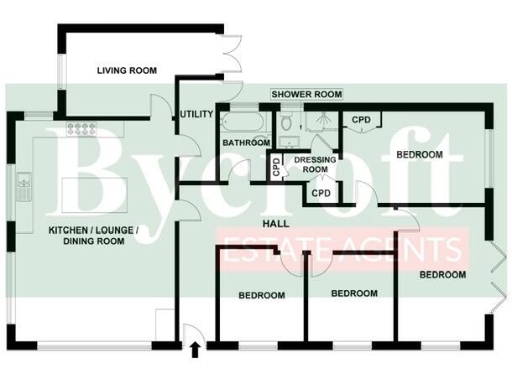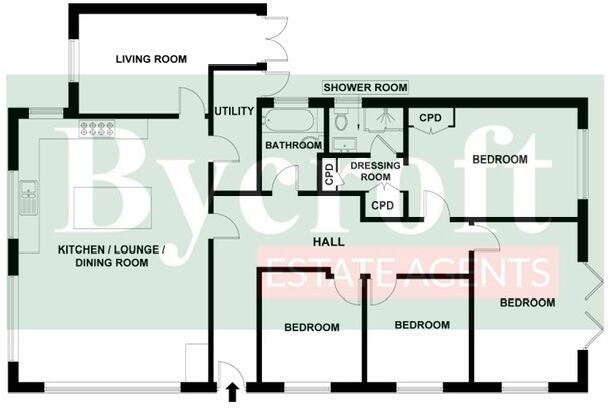Summary - 12 RANWORTH CLOSE BELTON GREAT YARMOUTH NR31 9JX
4 bed 2 bath Detached Bungalow
Comfortable single‑level family living with generous communal space and parking.
Extensively extended and newly renovated throughout
Large open‑plan kitchen/diner/family room with island and wood burner
Principal bedroom with dressing area and spacious en suite
Driveway for several cars; off‑street parking via brick weave
Low‑maintenance enclosed rear garden with summer house and shed
Built 1967–1975 — external fabric and features may be dated
Double glazing present; installation date unknown
Area described as having pockets of deprivation; verify local factors
This extended, recently renovated detached bungalow offers single‑storey living designed for family comfort in a quiet Belton cul‑de‑sac. The heart of the home is a large open‑plan kitchen/diner/family room with quartz worktops, island, integrated appliances and a wood burner — ideal for everyday life and entertaining. Four bedrooms include a principal suite with dressing area and en suite, plus a separate lounge with French doors opening to the rear garden.
Practical strengths include a wide brick‑weave driveway with multiple parking spaces, gas central heating, double glazing and a low‑maintenance enclosed rear garden with summer house and shed. The property has been refurbished internally and benefits from modern fixtures and fittings throughout. Local amenities, primary schools rated Good, and nearby supermarkets make this a convenient village location on the town fringe.
Buyers should note the home was constructed in the late 1960s/early 1970s, so external aesthetics and some services (glazing installation date unknown) reflect its era despite internal refurbishment. The wider area scores higher for rural life but is described with pockets of deprivation; council tax is Band C. Prospective purchasers are advised to verify services and measurements — a full survey is recommended before offer.
For a family seeking single‑level living with generous communal space, parking and a secure garden, this bungalow presents immediate move‑in readiness with scope to personalise exterior and landscaping over time.
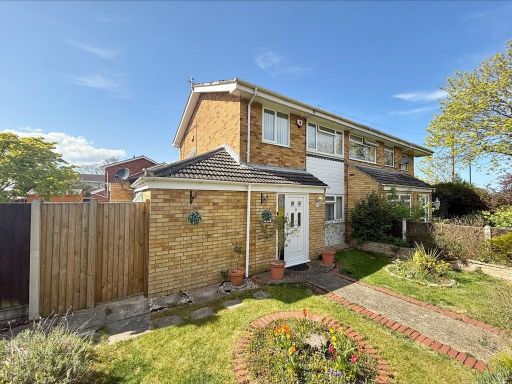 4 bedroom semi-detached house for sale in Heather Road, Belton, NR31 — £290,000 • 4 bed • 2 bath • 1048 ft²
4 bedroom semi-detached house for sale in Heather Road, Belton, NR31 — £290,000 • 4 bed • 2 bath • 1048 ft²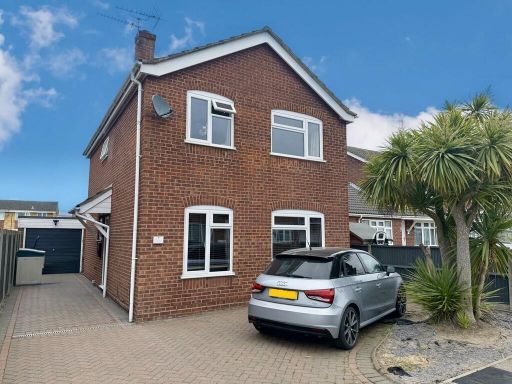 3 bedroom detached house for sale in Fern Gardens, Belton, Great Yarmouth, NR31 — £290,000 • 3 bed • 1 bath • 939 ft²
3 bedroom detached house for sale in Fern Gardens, Belton, Great Yarmouth, NR31 — £290,000 • 3 bed • 1 bath • 939 ft²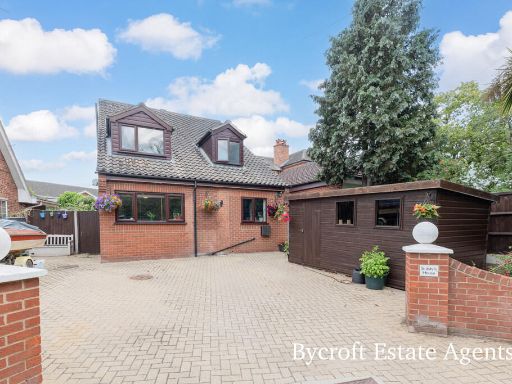 4 bedroom detached house for sale in St. Johns Road, Belton, Great Yarmouth, NR31 — £365,000 • 4 bed • 2 bath • 1037 ft²
4 bedroom detached house for sale in St. Johns Road, Belton, Great Yarmouth, NR31 — £365,000 • 4 bed • 2 bath • 1037 ft²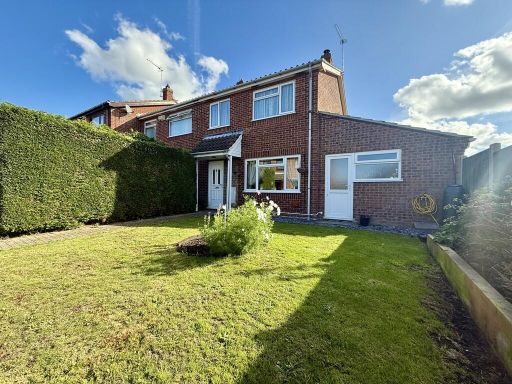 3 bedroom end of terrace house for sale in Fern Gardens, Belton, Great Yarmouth, NR31 — £260,000 • 3 bed • 1 bath • 773 ft²
3 bedroom end of terrace house for sale in Fern Gardens, Belton, Great Yarmouth, NR31 — £260,000 • 3 bed • 1 bath • 773 ft²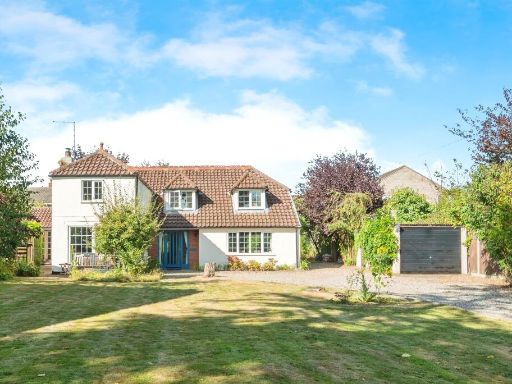 4 bedroom detached house for sale in Station Road South, Belton, Great Yarmouth, NR31 — £460,000 • 4 bed • 2 bath • 1830 ft²
4 bedroom detached house for sale in Station Road South, Belton, Great Yarmouth, NR31 — £460,000 • 4 bed • 2 bath • 1830 ft²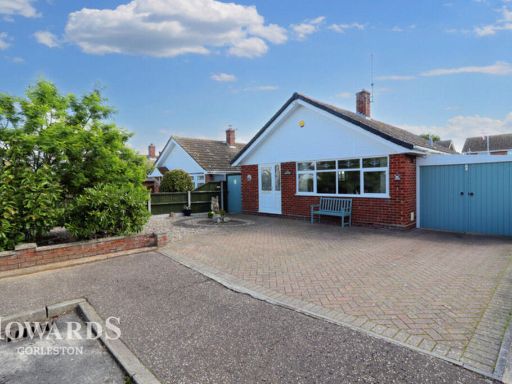 2 bedroom detached bungalow for sale in St Annes Way, Belton, NR31 — £220,000 • 2 bed • 1 bath • 679 ft²
2 bedroom detached bungalow for sale in St Annes Way, Belton, NR31 — £220,000 • 2 bed • 1 bath • 679 ft²