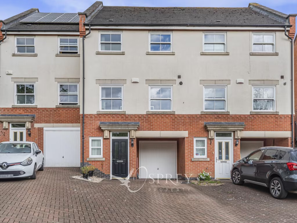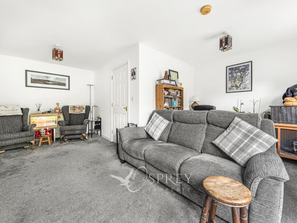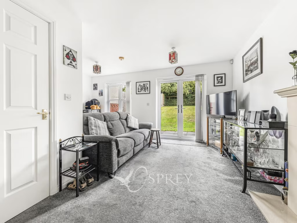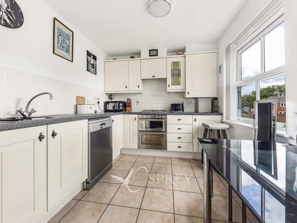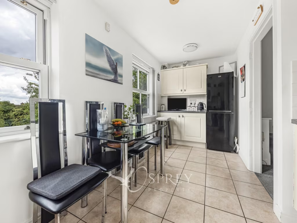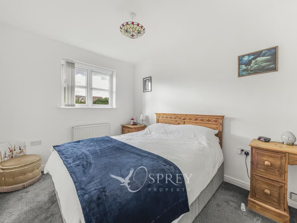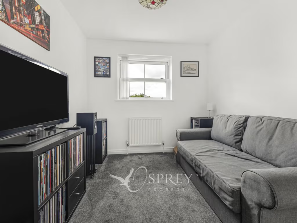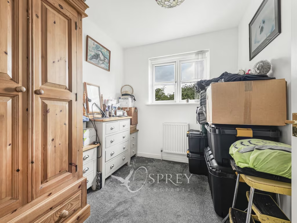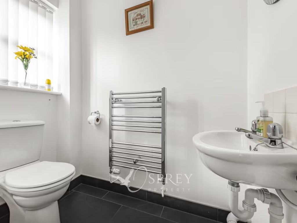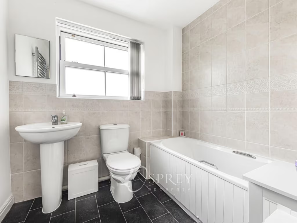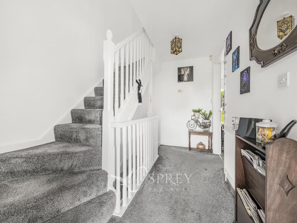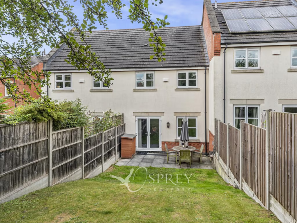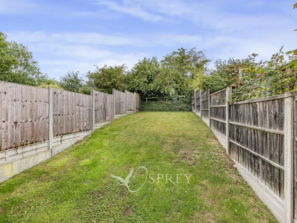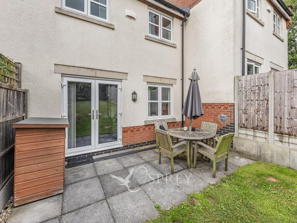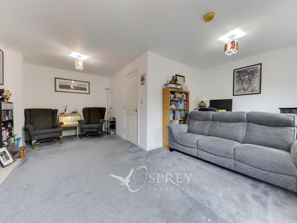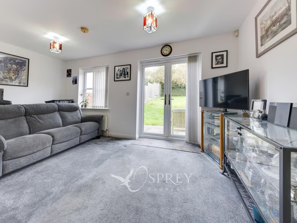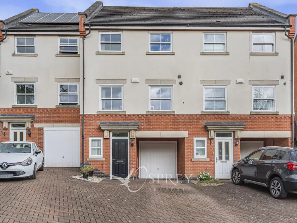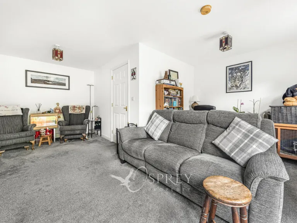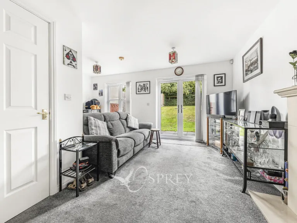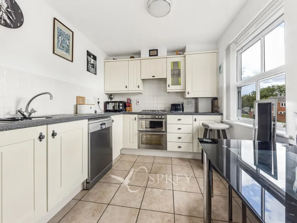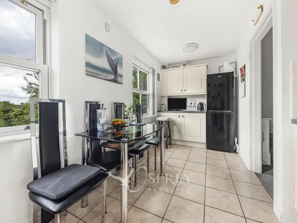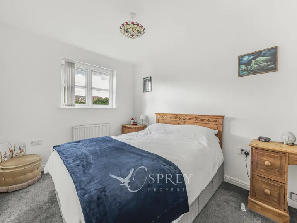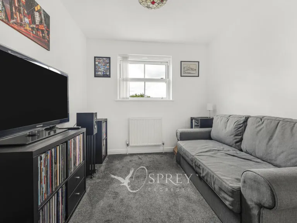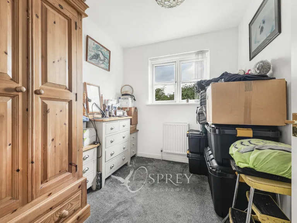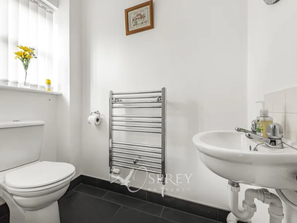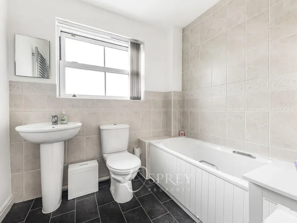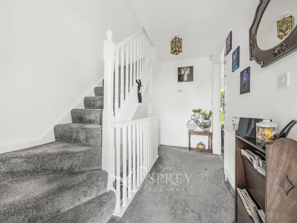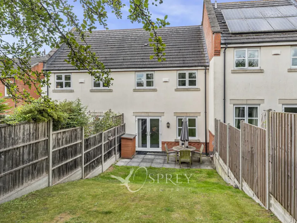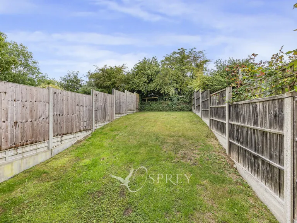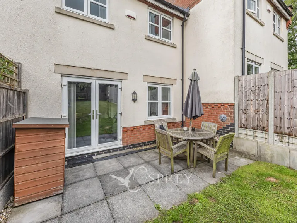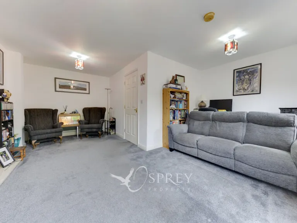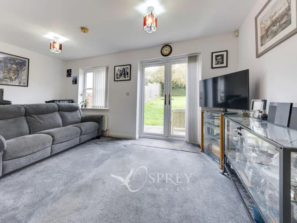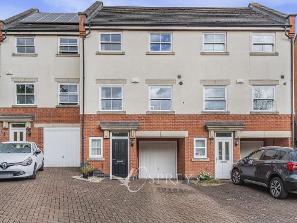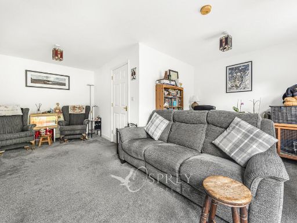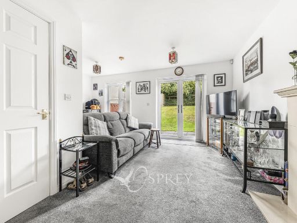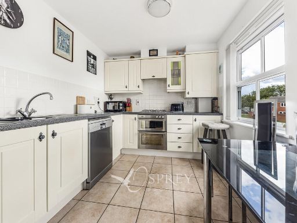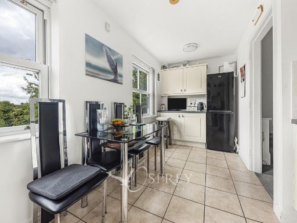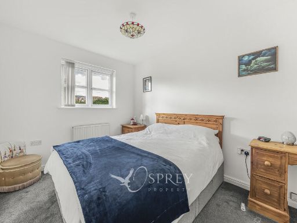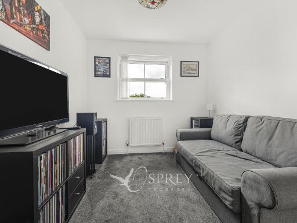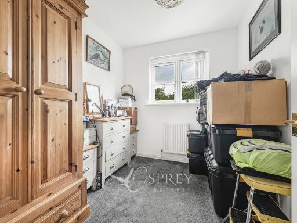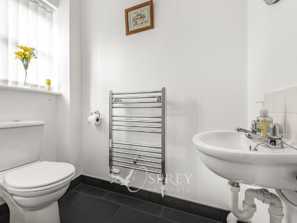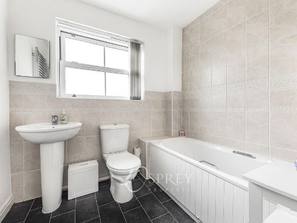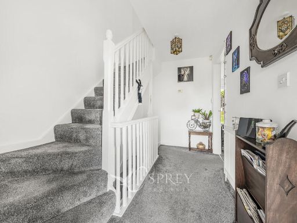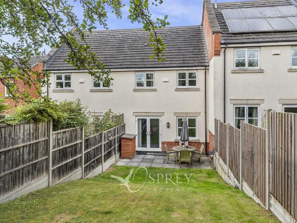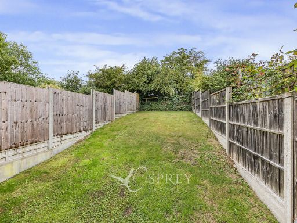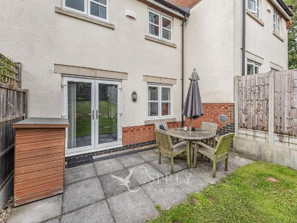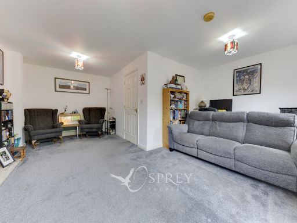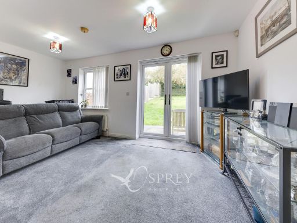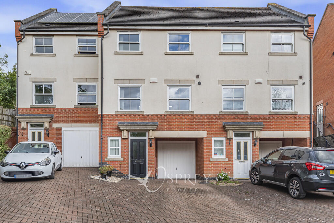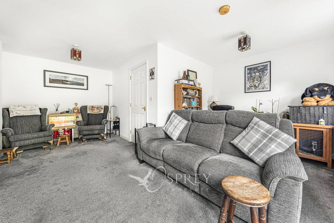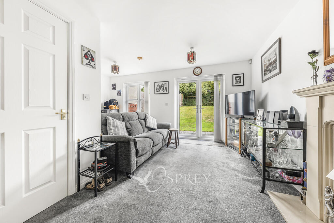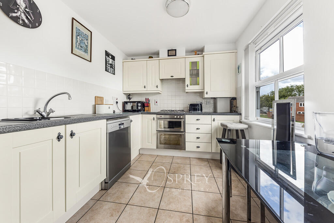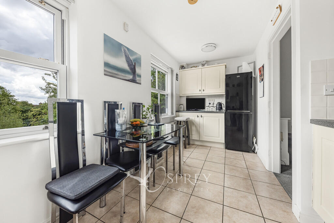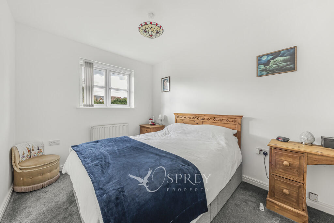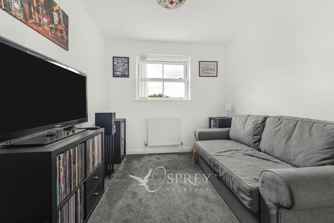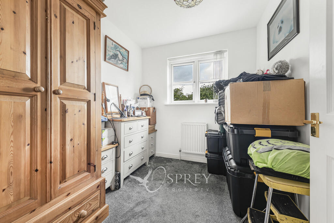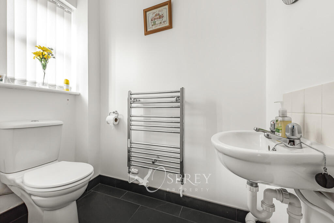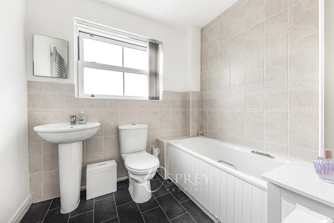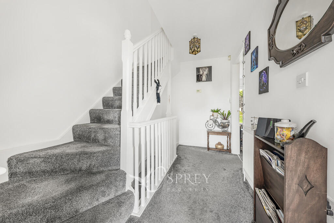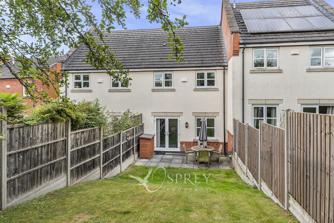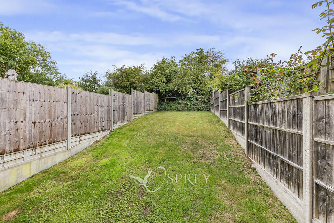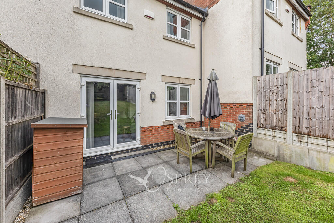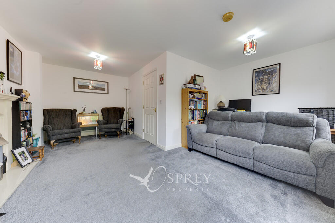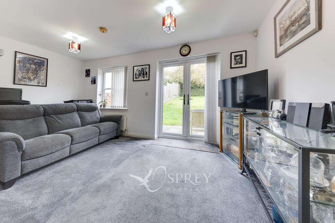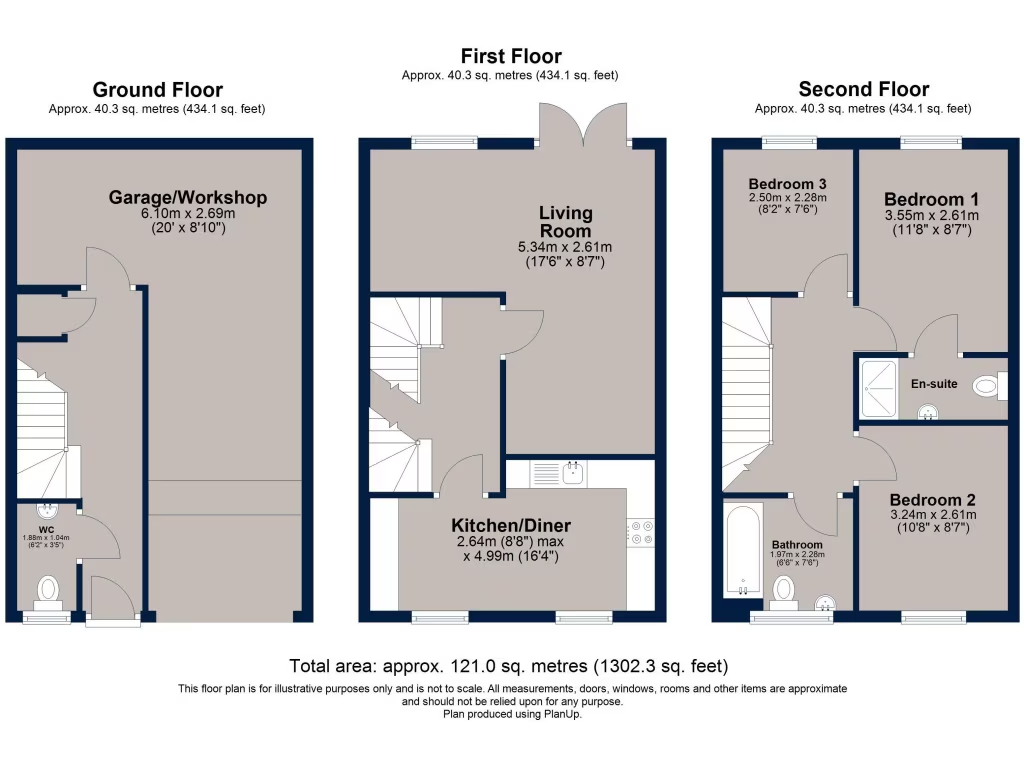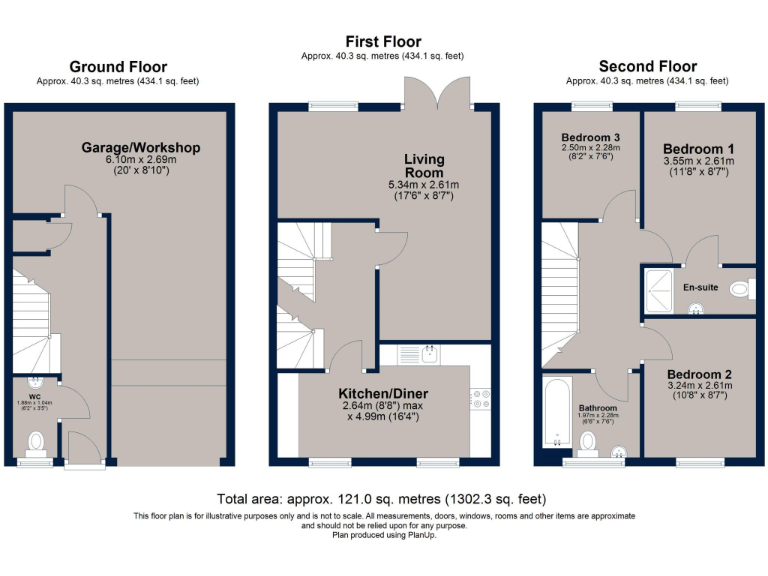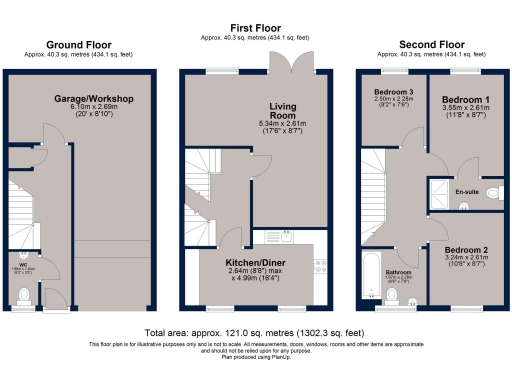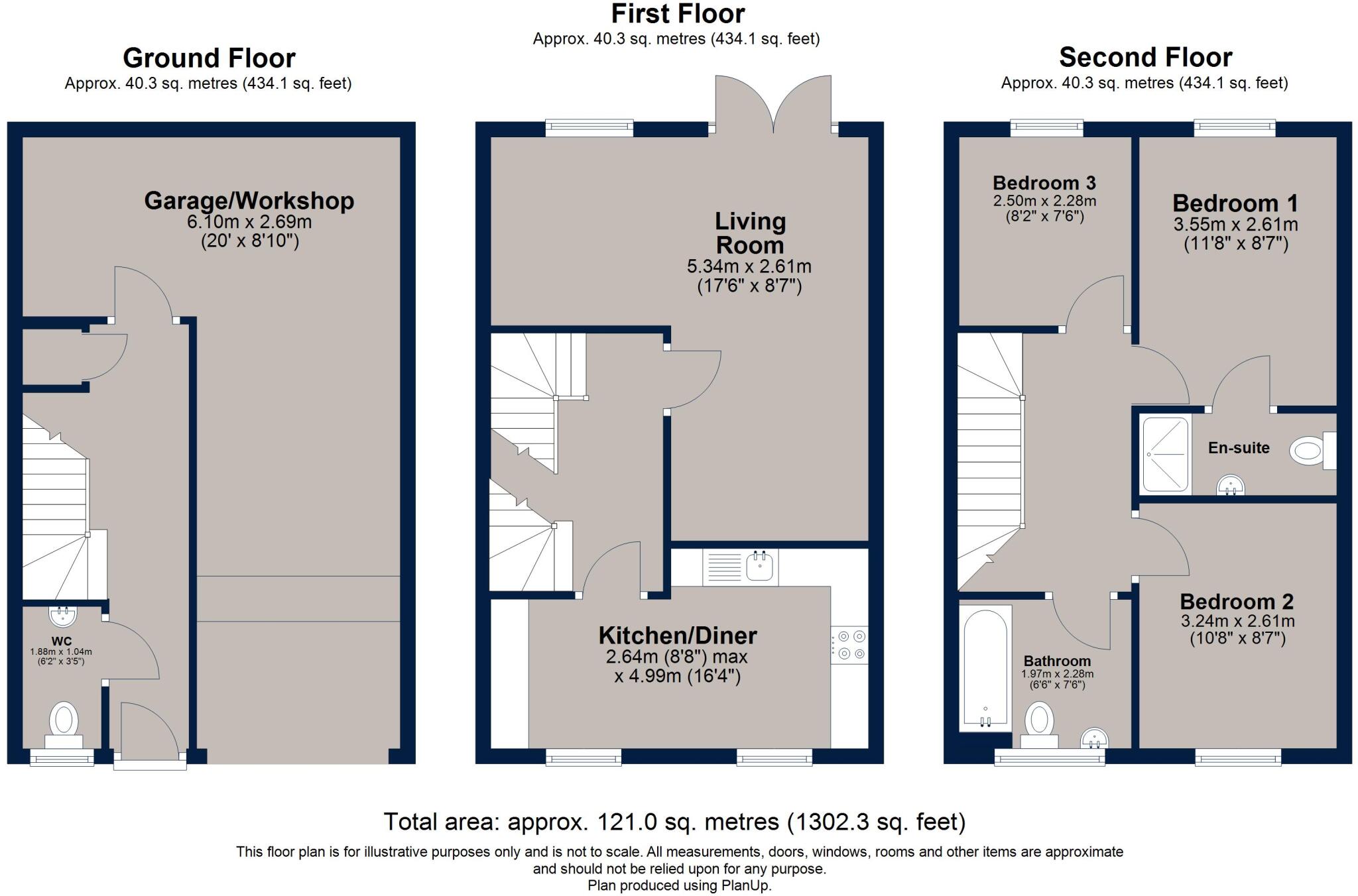Summary - 2 SOUTHWELL CLOSE MELTON MOWBRAY LE13 0PY
3 bed 2 bath Town House
Move-in ready three-bedroom home near countryside and local amenities.
Larger-than-average integral garage with fitted utility area and shelving
A well-presented three-storey family home arranged over three floors, recently redecorated to a neutral palette with new carpets and quality underlay. The property’s larger-than-average integral garage includes a fitted utility area, offering practical storage and workshop space unusual for a townhouse of this age. The bright living room opens via French doors to a west-facing, low-maintenance rear garden, ideal for afternoon sun and easy upkeep.
Upstairs provides three bedrooms; the main bedroom benefits from an en-suite with a thermostatically controlled shower, bedroom two is a generous double with TV ports, and bedroom three is smaller — currently used as a hobby/music room and best suited to a single or oversized single bed. The kitchen/diner is well equipped with a double oven, gas hob and dishwasher plumbing, making it family-friendly for daily meals and entertaining.
Practical details that matter: the home is freehold, built 2007–2011, has double glazing and mains gas central heating, an EPC rating of C and Council Tax Band D. The plot is small and the property is a mid-terrace on a shared access driveway, so outdoor space is modest and parking is shared to the front. Located on the north side of Melton Mowbray, it sits within walking distance of Hilltop Farm Shop & Cafe and convenient for road links to Nottingham and surrounding towns.
This house will suit families seeking move-in ready accommodation with useful garage/workshop space and low garden maintenance. Buyers requiring larger outdoor space or an entirely private drive should note the compact plot and shared driveway arrangement.
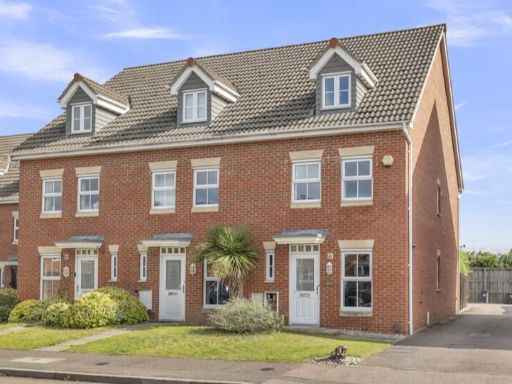 3 bedroom town house for sale in Buttermere Close, Melton Mowbray, LE13 — £230,000 • 3 bed • 3 bath • 1087 ft²
3 bedroom town house for sale in Buttermere Close, Melton Mowbray, LE13 — £230,000 • 3 bed • 3 bath • 1087 ft²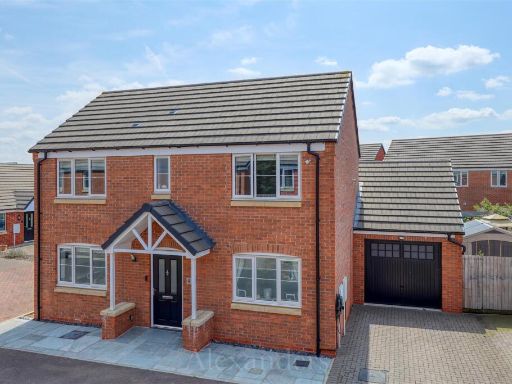 3 bedroom detached house for sale in Squirrel Crescent, Melton Mowbray, LE13 — £300,000 • 3 bed • 2 bath • 1104 ft²
3 bedroom detached house for sale in Squirrel Crescent, Melton Mowbray, LE13 — £300,000 • 3 bed • 2 bath • 1104 ft²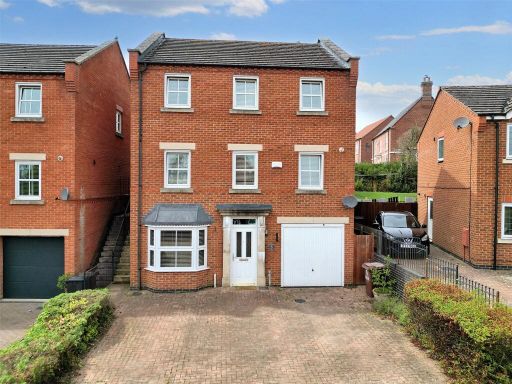 4 bedroom detached house for sale in Southwell Close, Melton Mowbray, Leicestershire, LE13 — £375,000 • 4 bed • 2 bath • 1787 ft²
4 bedroom detached house for sale in Southwell Close, Melton Mowbray, Leicestershire, LE13 — £375,000 • 4 bed • 2 bath • 1787 ft²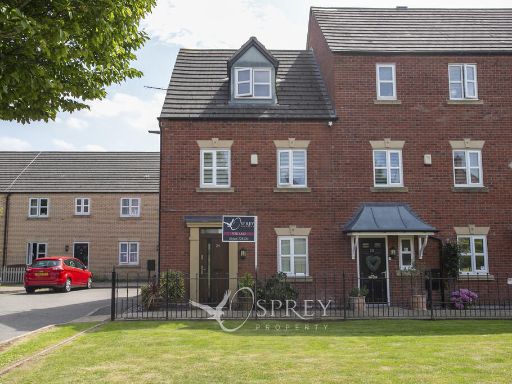 4 bedroom town house for sale in Rossiter Close, Melton Mowbray, LE13 — £265,000 • 4 bed • 2 bath • 1226 ft²
4 bedroom town house for sale in Rossiter Close, Melton Mowbray, LE13 — £265,000 • 4 bed • 2 bath • 1226 ft²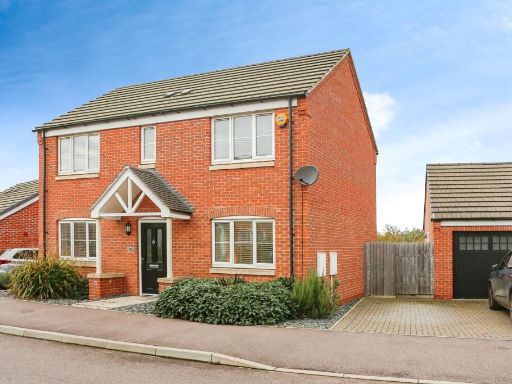 3 bedroom detached house for sale in Badger Avenue, Melton Mowbray, LE13 — £292,000 • 3 bed • 2 bath • 964 ft²
3 bedroom detached house for sale in Badger Avenue, Melton Mowbray, LE13 — £292,000 • 3 bed • 2 bath • 964 ft²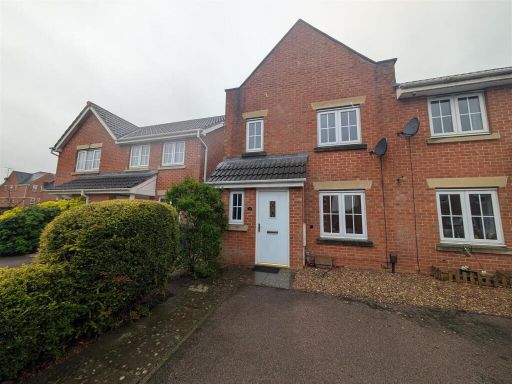 3 bedroom end of terrace house for sale in Buttermere Close, Melton Mowbray, LE13 — £200,000 • 3 bed • 1 bath • 905 ft²
3 bedroom end of terrace house for sale in Buttermere Close, Melton Mowbray, LE13 — £200,000 • 3 bed • 1 bath • 905 ft²