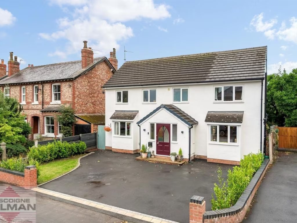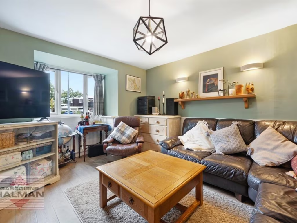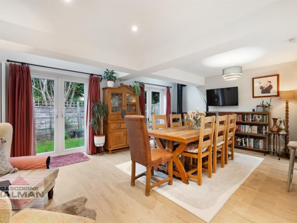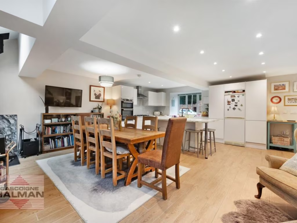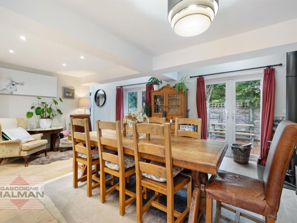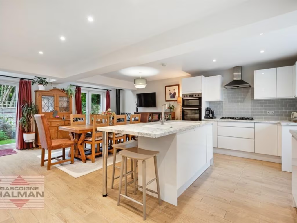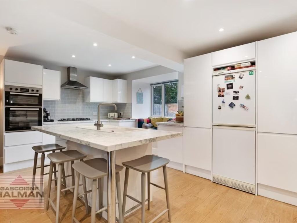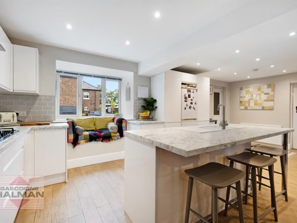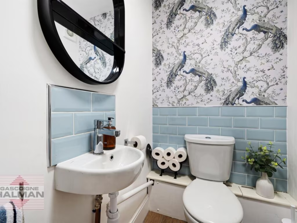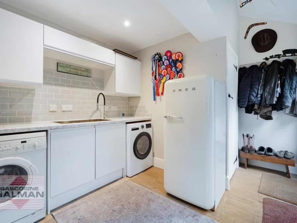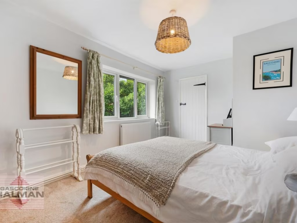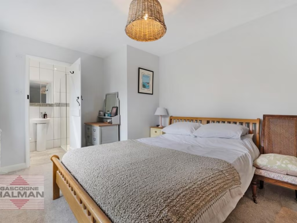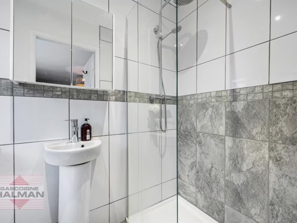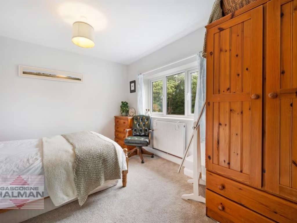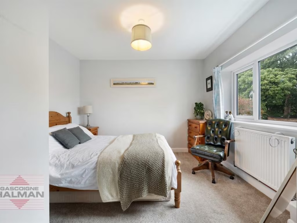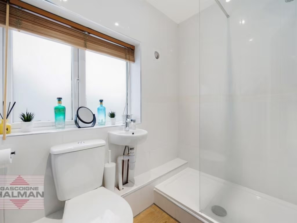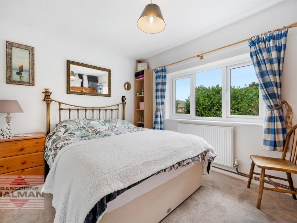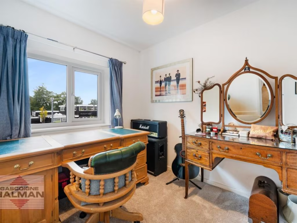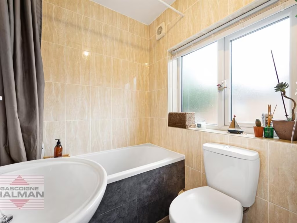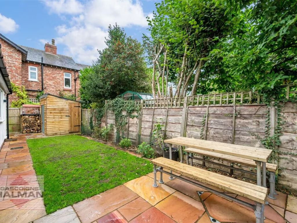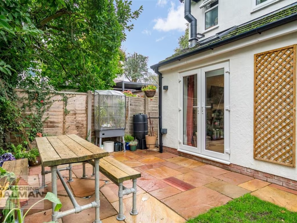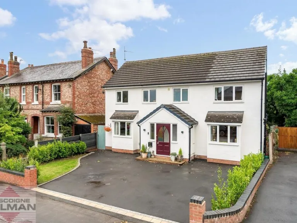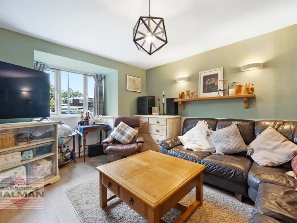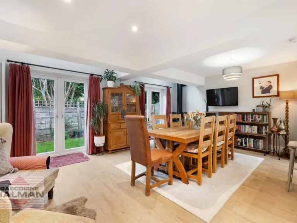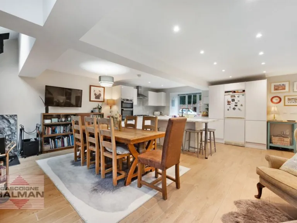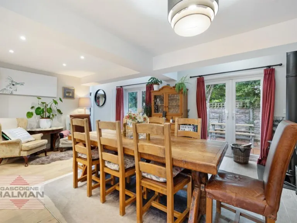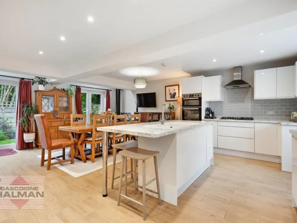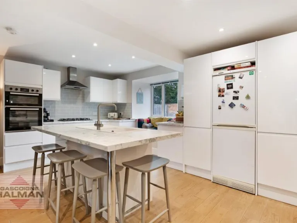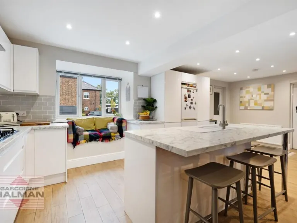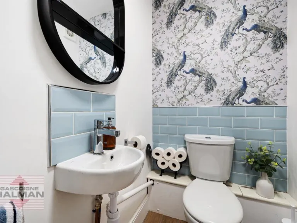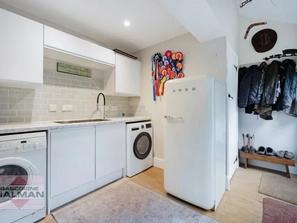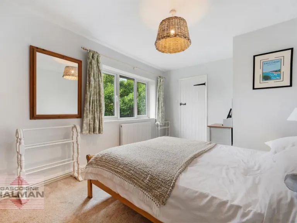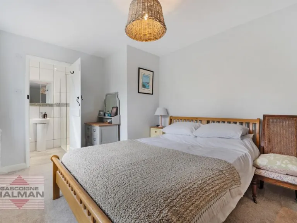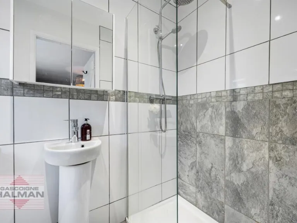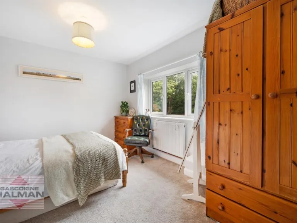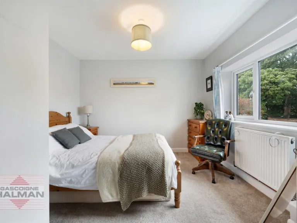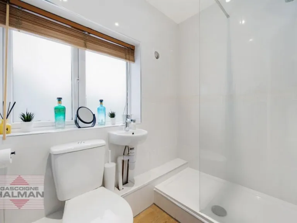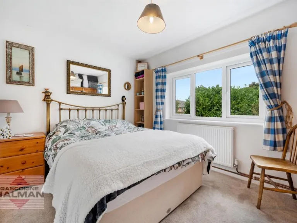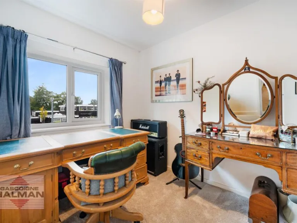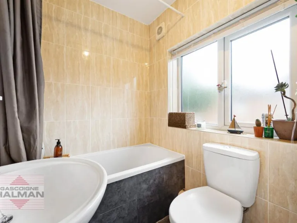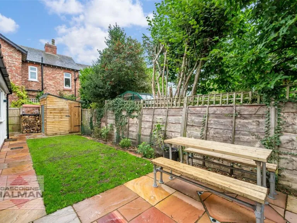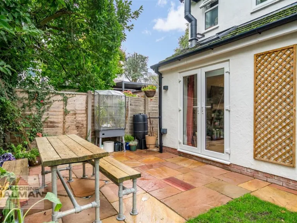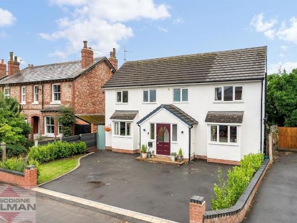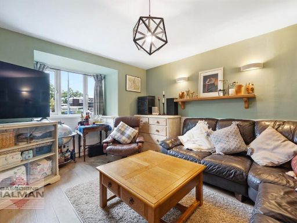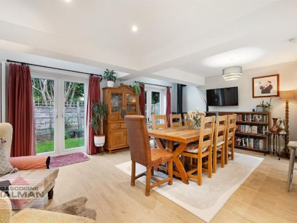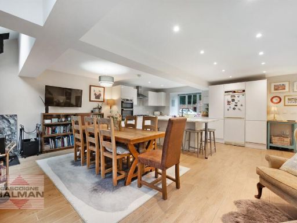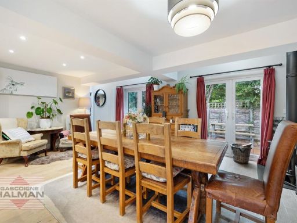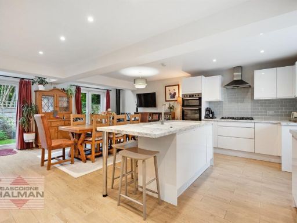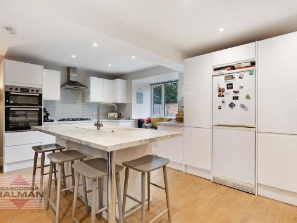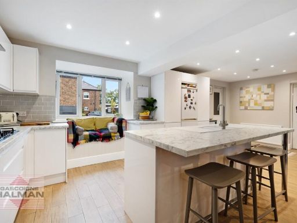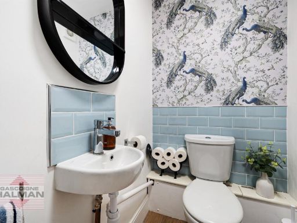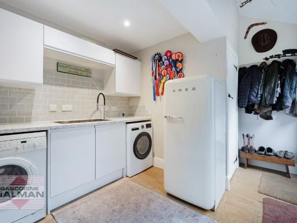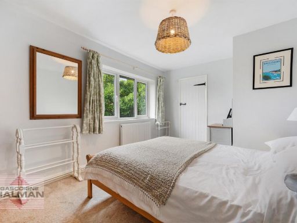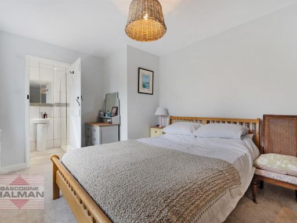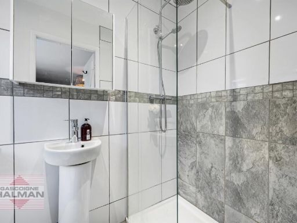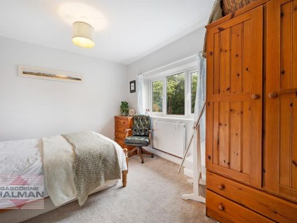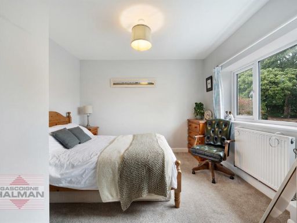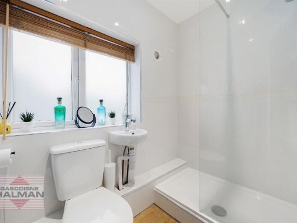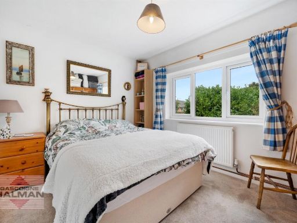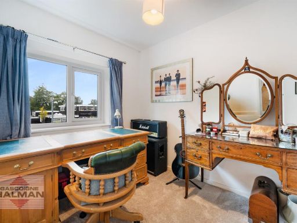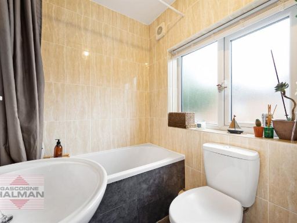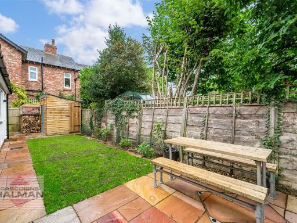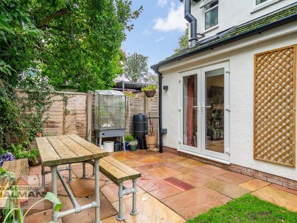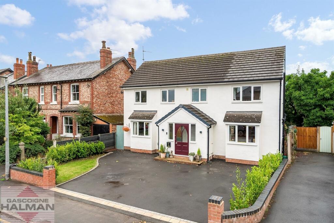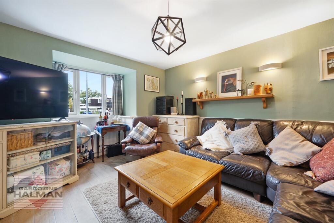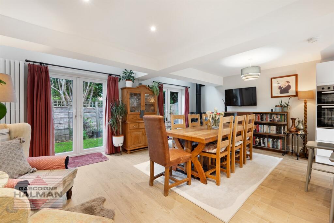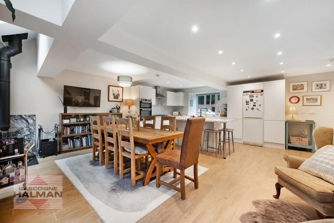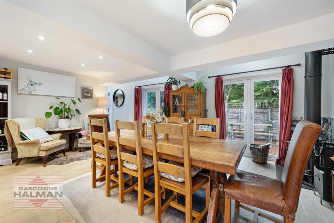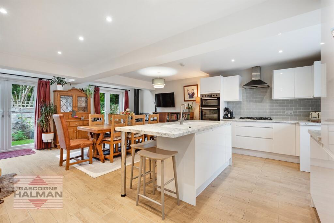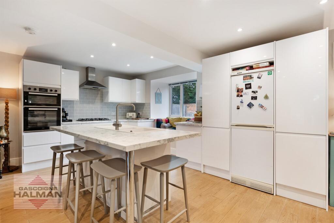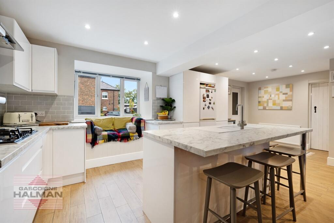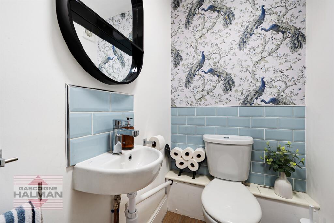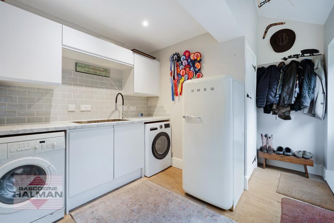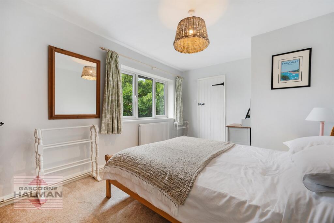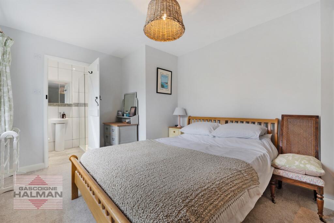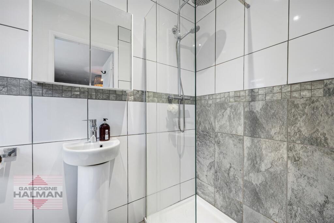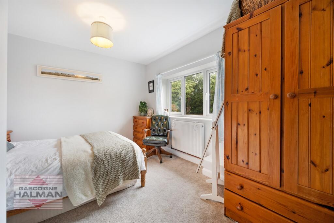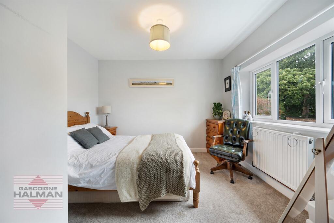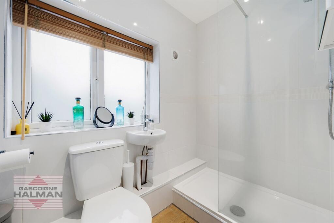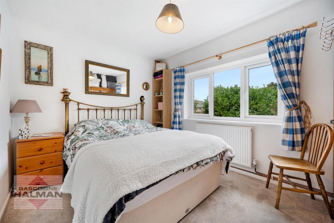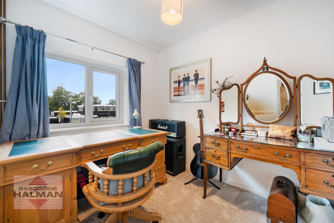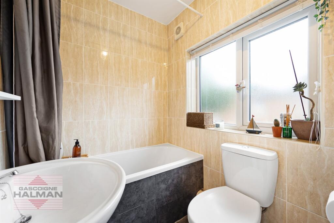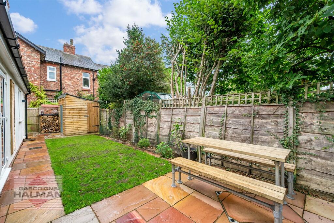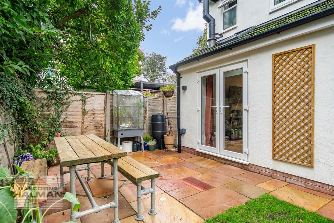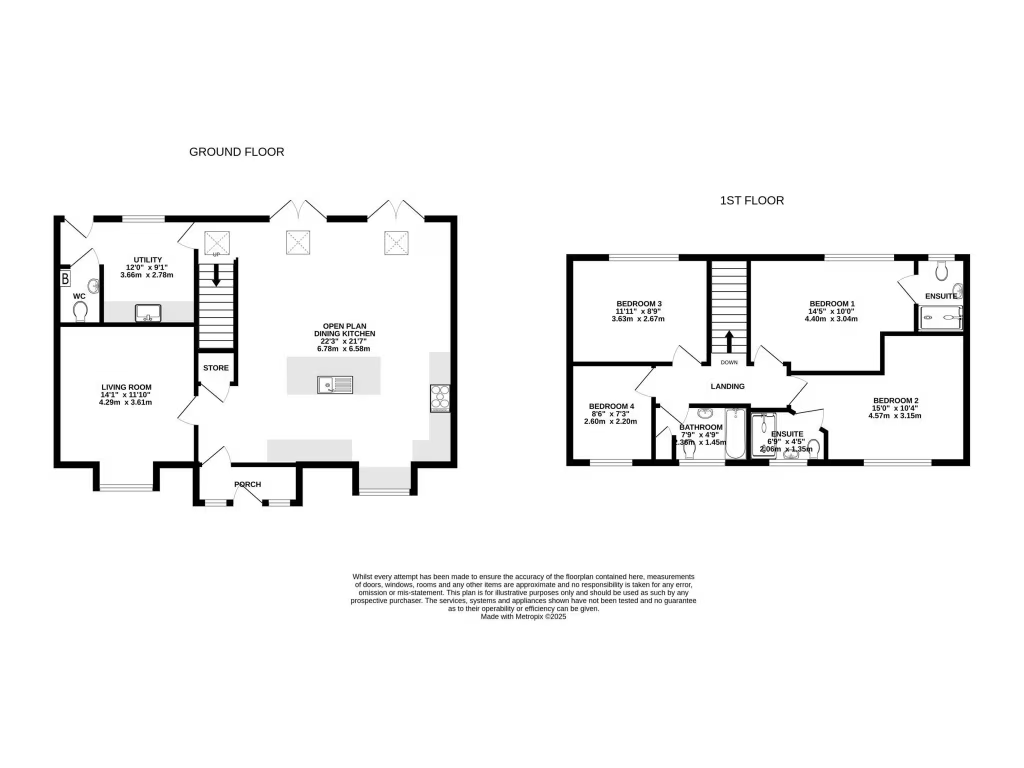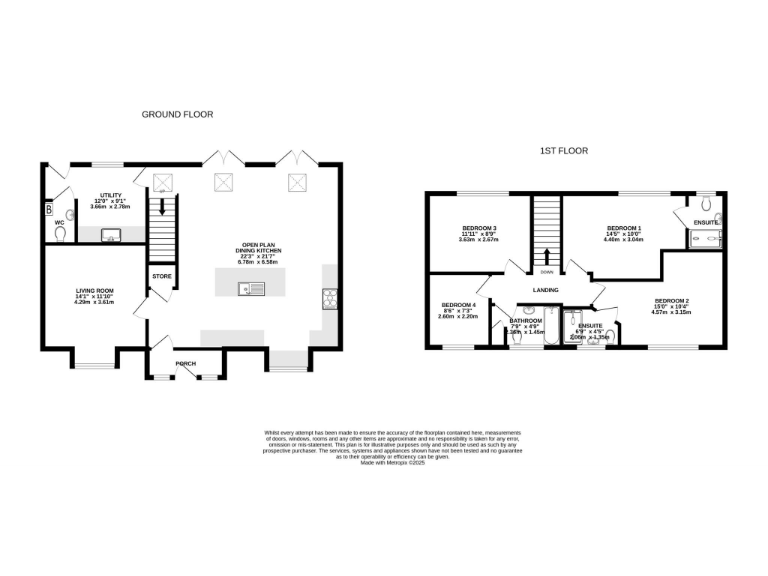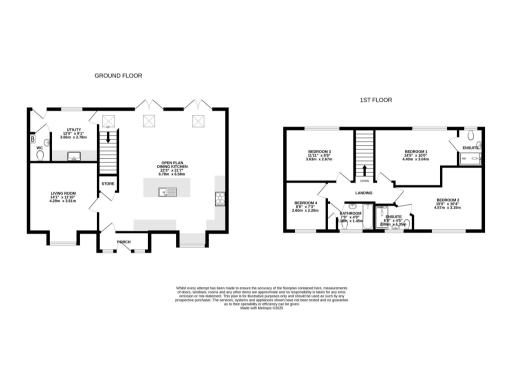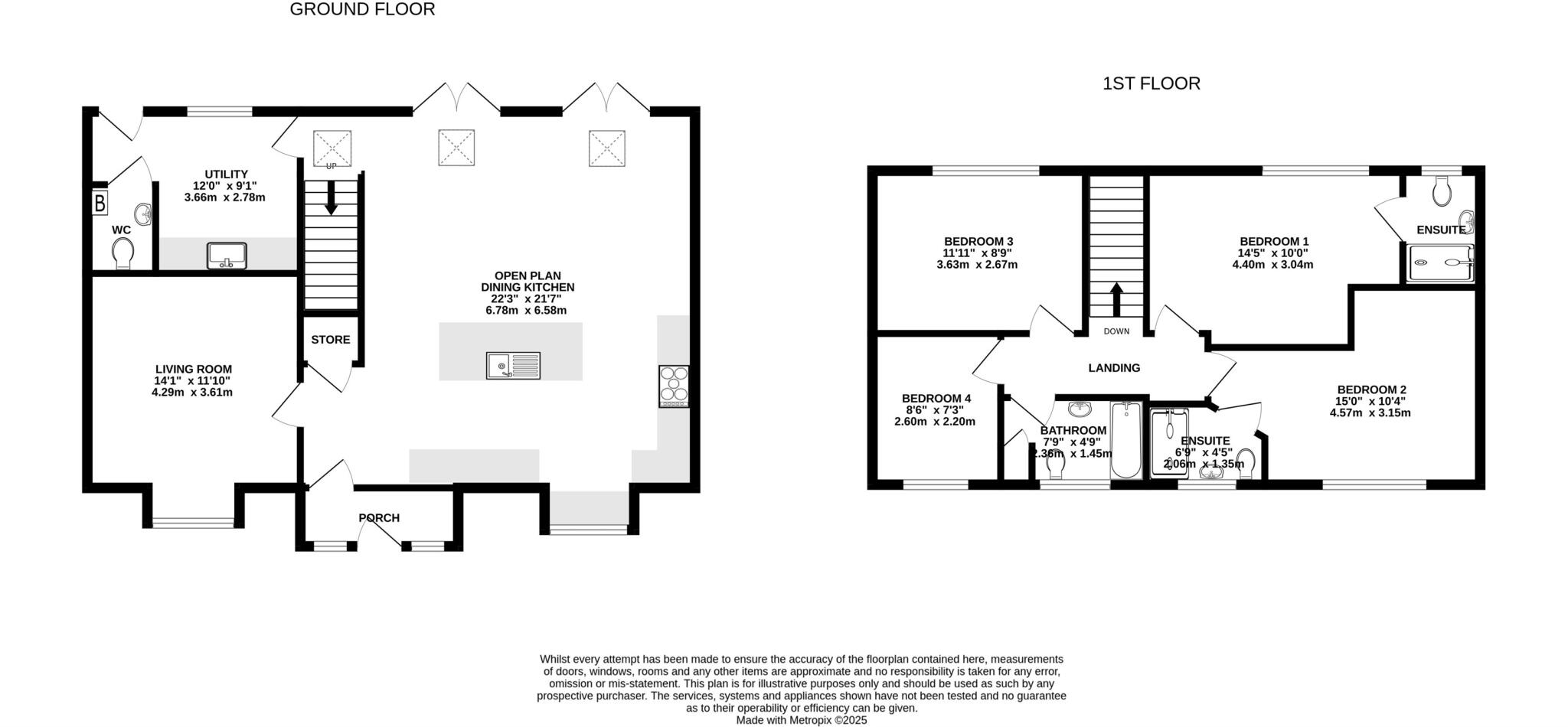Summary - Conifer House, Bourne Street SK9 5HD
4 bed 3 bath Detached
Four bedrooms, three bathrooms and a private west-facing garden near top schools.
Individual detached family house close to Wilmslow town centre
This individually designed detached family home sits moments from the heart of Wilmslow, combining a convenient central location with well-proportioned living space. The property offers four bedrooms and three bathrooms, arranged over two floors, and benefits from a private west-facing garden and generous off-street parking.
The ground floor centres on a superb open-plan living-dining kitchen with central island, integrated appliances and a log-burning stove. Oak-effect porcelain tiles run through most ground-floor rooms and underfloor heating is fitted to the majority of the ground floor, creating a warm, low-maintenance living area. A fully fitted utility room and refitted downstairs WC add everyday convenience.
Upstairs are three large double bedrooms (two with refitted en-suites) plus a single bedroom and a family bathroom. The house was constructed in the early 1990s and has double glazing fitted post-2002 and cavity wall insulation (assumed), offering solid thermal performance with scope for future modernisation where desired.
Externally the plot is a real plus: a wide driveway provides multiple-car parking and gated side access leads to a private, landscaped west-facing garden with Indian stone patio. The location will particularly suit families: excellent primary and secondary schools are nearby, and the town centre, station and local amenities are an easy walk. Council tax is high; buyers should factor this into running costs.
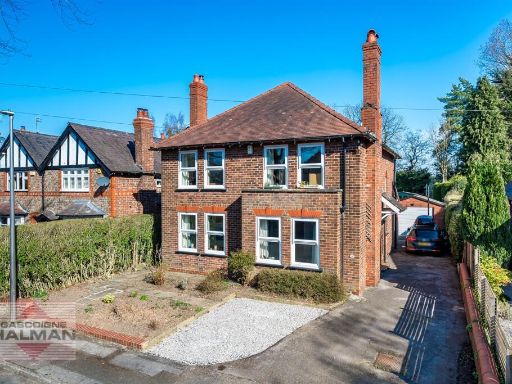 4 bedroom detached house for sale in Bridgefield Avenue, Wilmslow, SK9 — £780,000 • 4 bed • 2 bath • 1744 ft²
4 bedroom detached house for sale in Bridgefield Avenue, Wilmslow, SK9 — £780,000 • 4 bed • 2 bath • 1744 ft²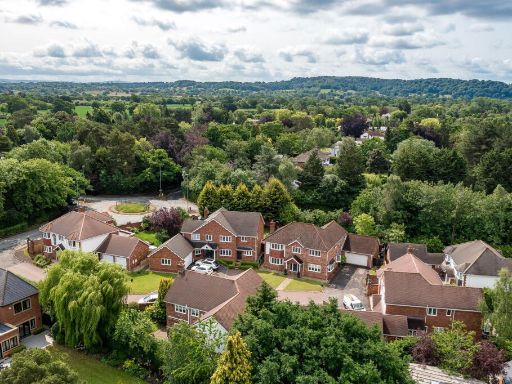 5 bedroom detached house for sale in Detached Family Home, 5 Bedrooms, 4 Receptions and 3 Bathrooms - 3034 sq ft, SK9 — £1,200,000 • 5 bed • 3 bath • 3034 ft²
5 bedroom detached house for sale in Detached Family Home, 5 Bedrooms, 4 Receptions and 3 Bathrooms - 3034 sq ft, SK9 — £1,200,000 • 5 bed • 3 bath • 3034 ft²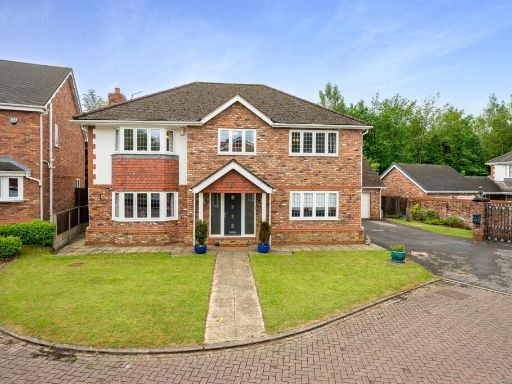 5 bedroom detached house for sale in Avondale Rise, Wilmslow, SK9 — £1,200,000 • 5 bed • 3 bath • 3034 ft²
5 bedroom detached house for sale in Avondale Rise, Wilmslow, SK9 — £1,200,000 • 5 bed • 3 bath • 3034 ft²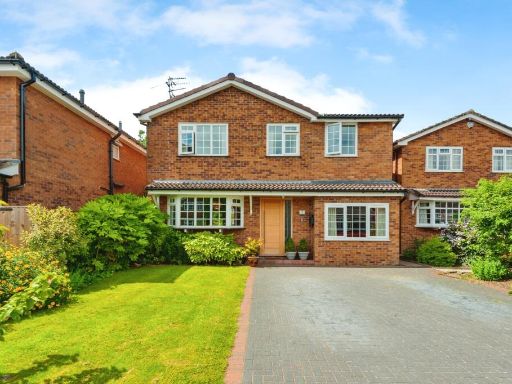 5 bedroom detached house for sale in Mainwaring Drive, Wilmslow, Cheshire, SK9 — £725,000 • 5 bed • 3 bath • 1822 ft²
5 bedroom detached house for sale in Mainwaring Drive, Wilmslow, Cheshire, SK9 — £725,000 • 5 bed • 3 bath • 1822 ft²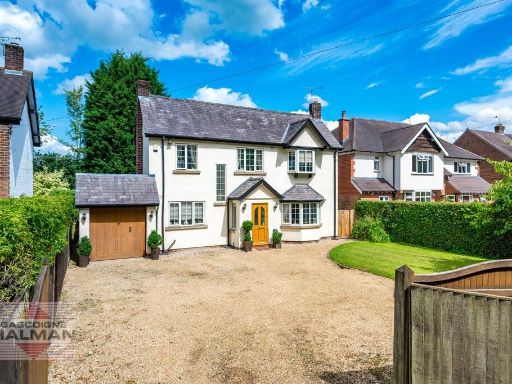 4 bedroom detached house for sale in Altrincham Road, Wilmslow, SK9 — £865,000 • 4 bed • 2 bath • 2003 ft²
4 bedroom detached house for sale in Altrincham Road, Wilmslow, SK9 — £865,000 • 4 bed • 2 bath • 2003 ft²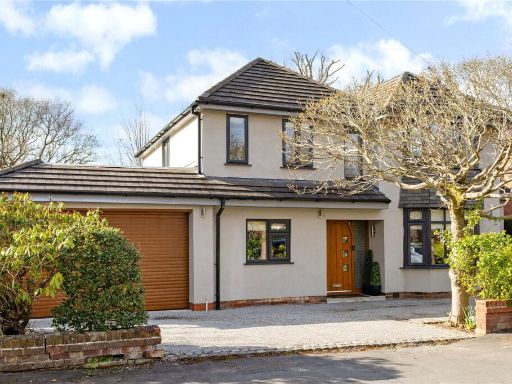 4 bedroom detached house for sale in Dean Drive, Wilmslow, Cheshire, SK9 — £795,000 • 4 bed • 2 bath • 2222 ft²
4 bedroom detached house for sale in Dean Drive, Wilmslow, Cheshire, SK9 — £795,000 • 4 bed • 2 bath • 2222 ft²