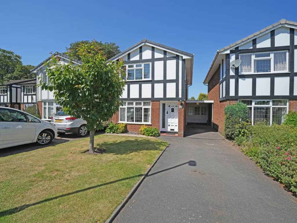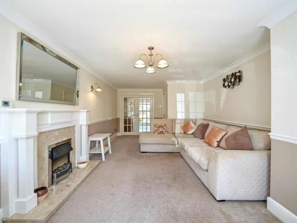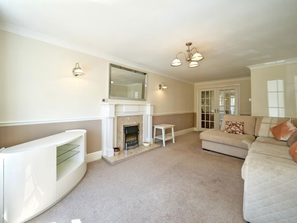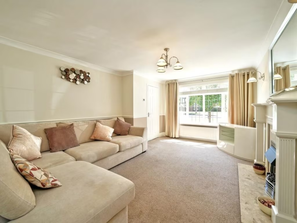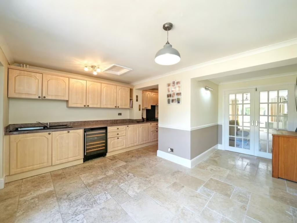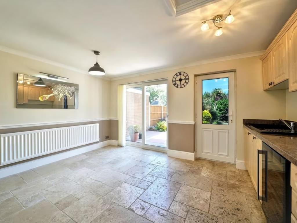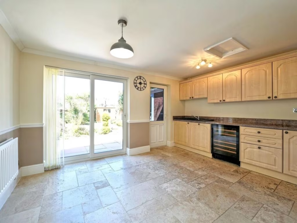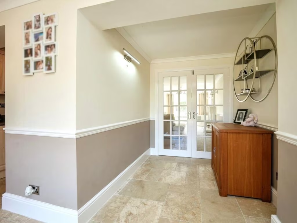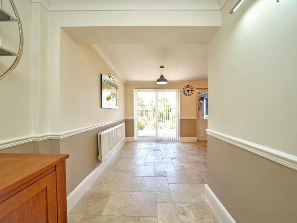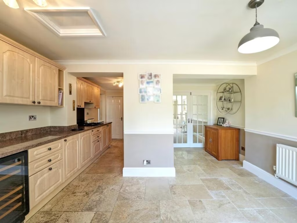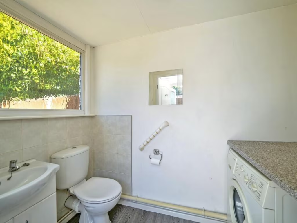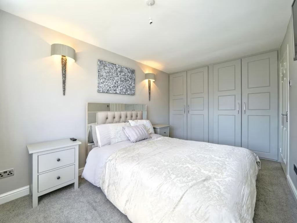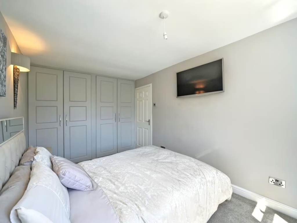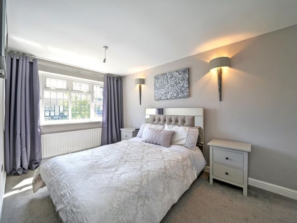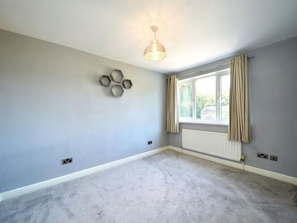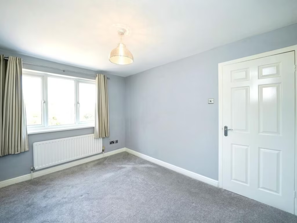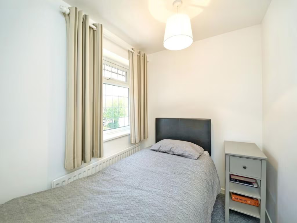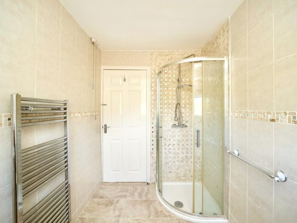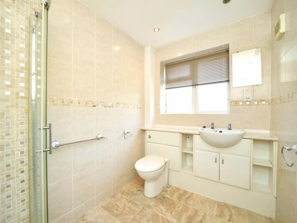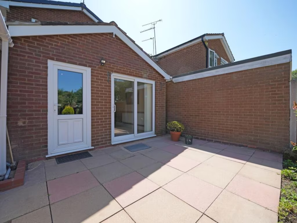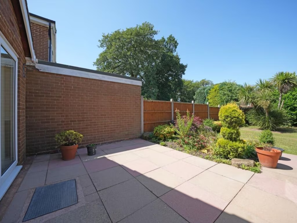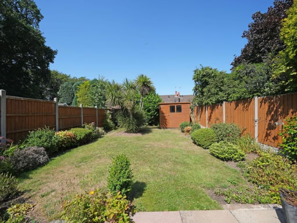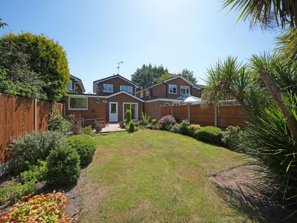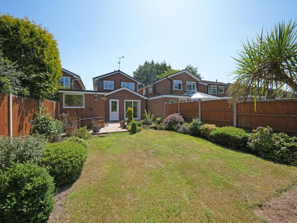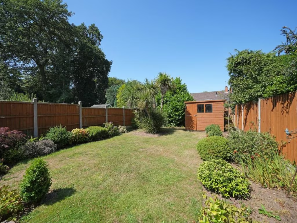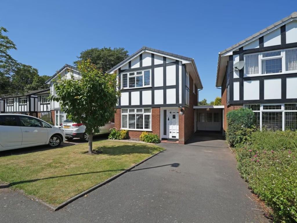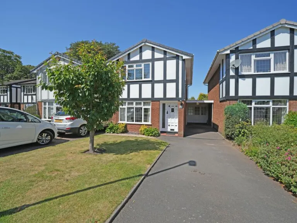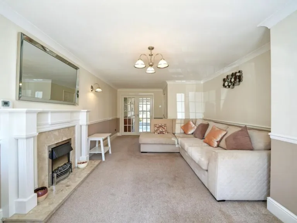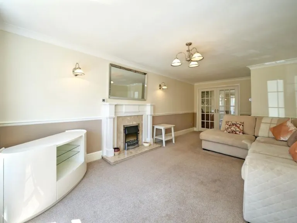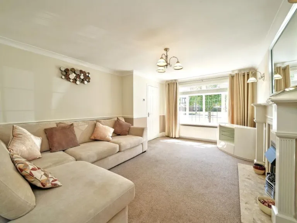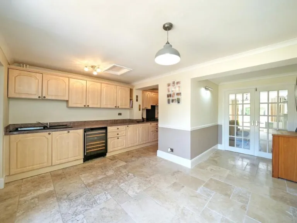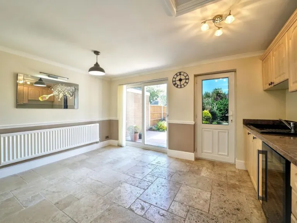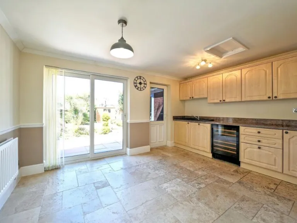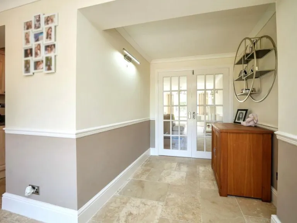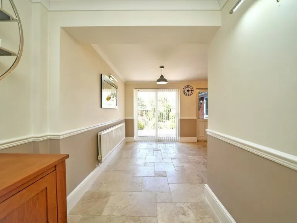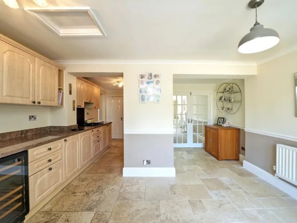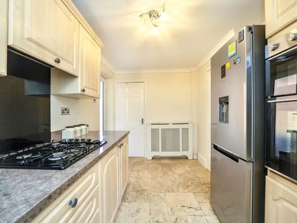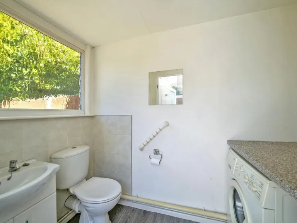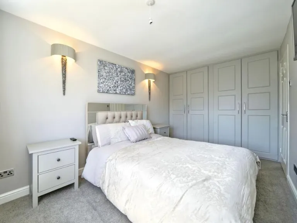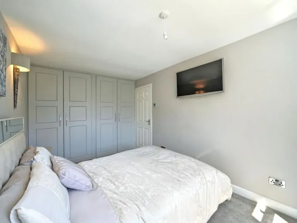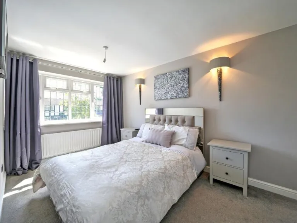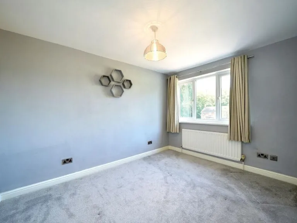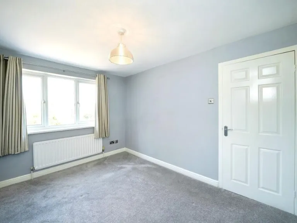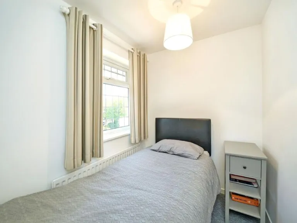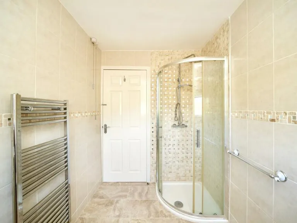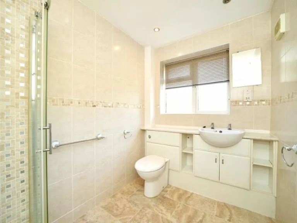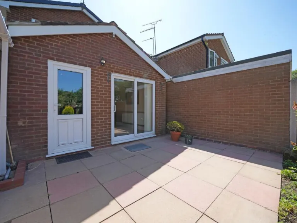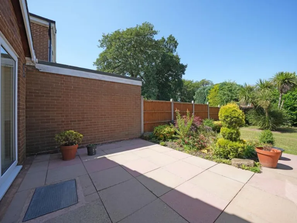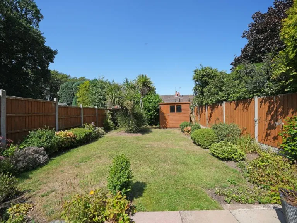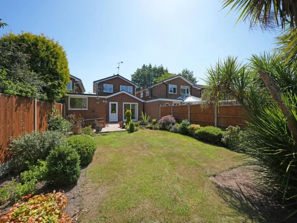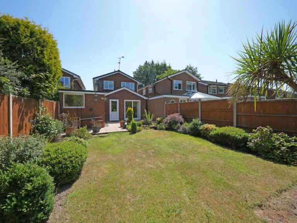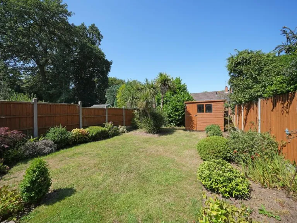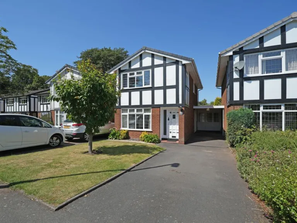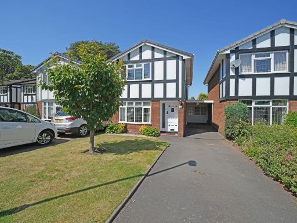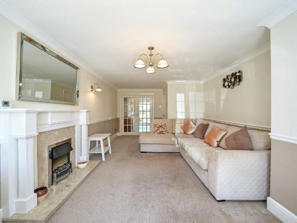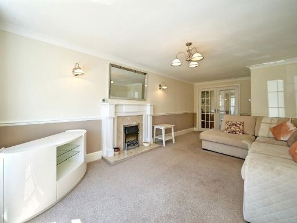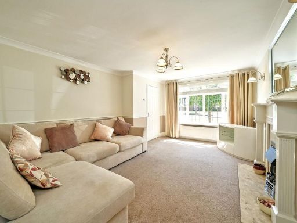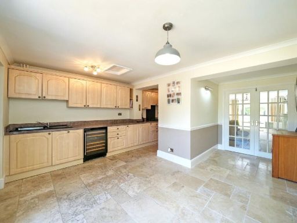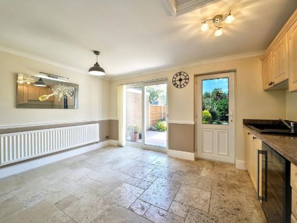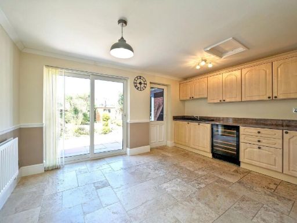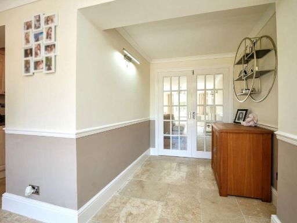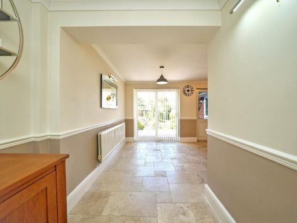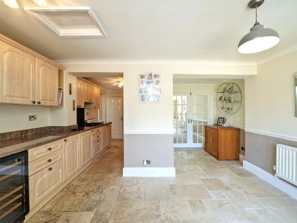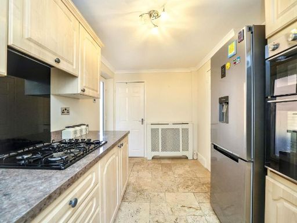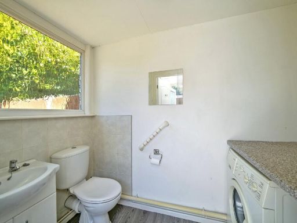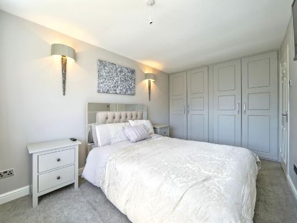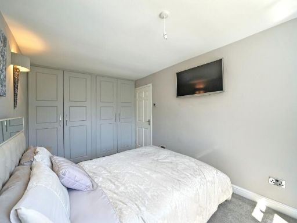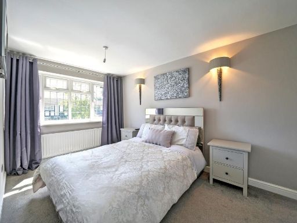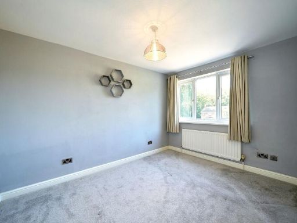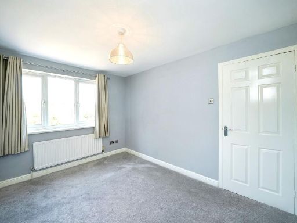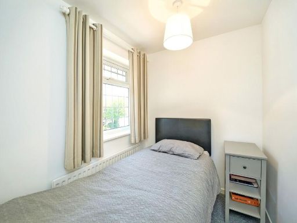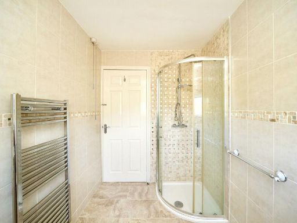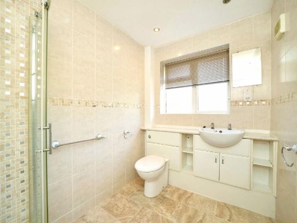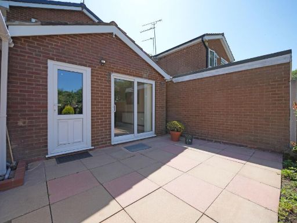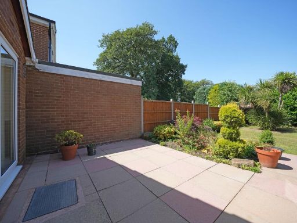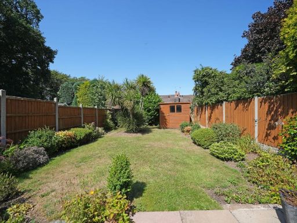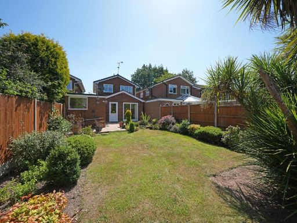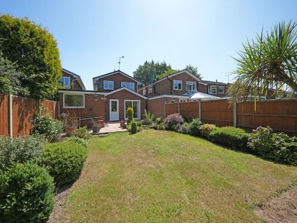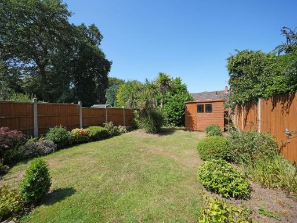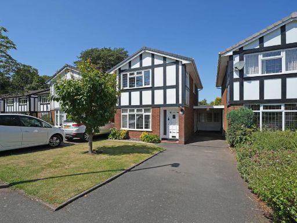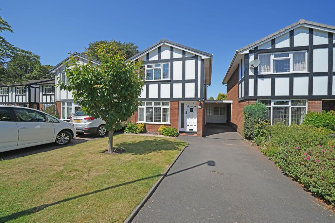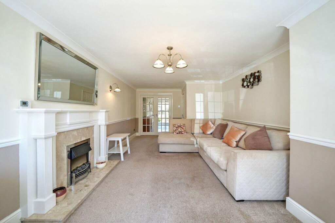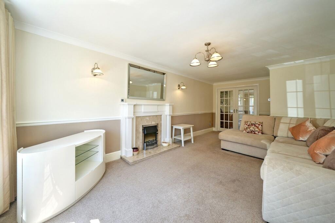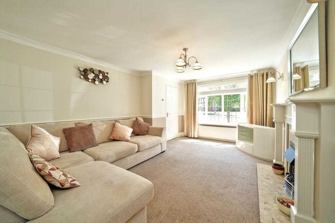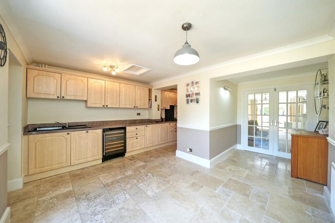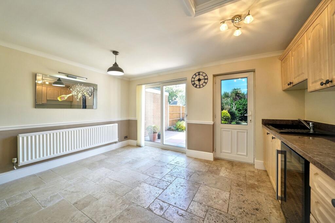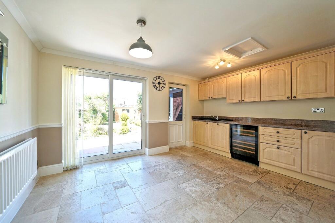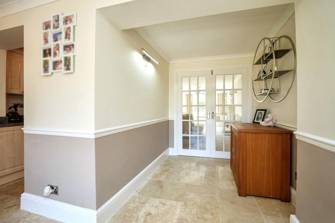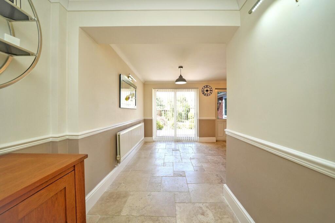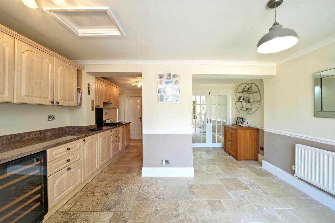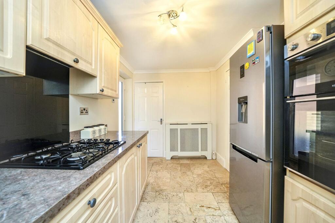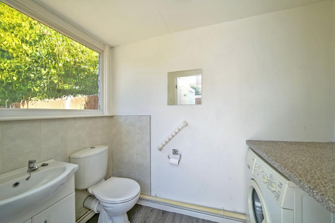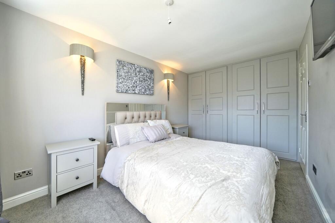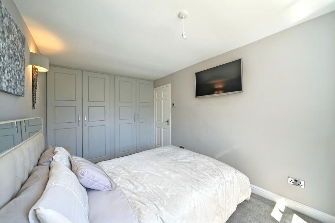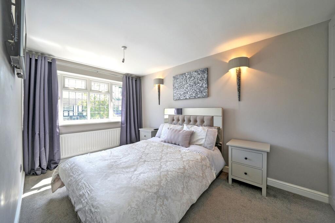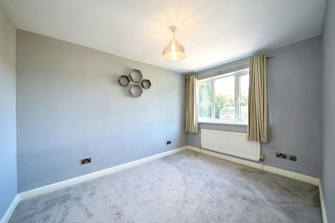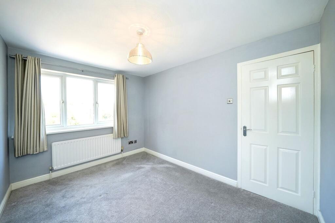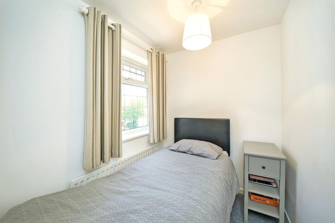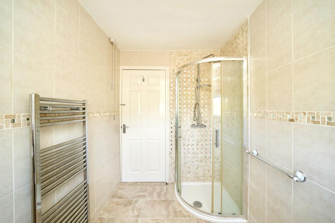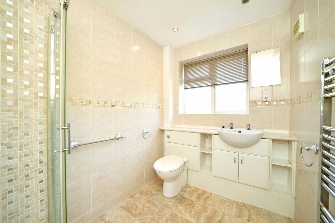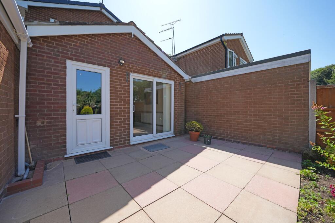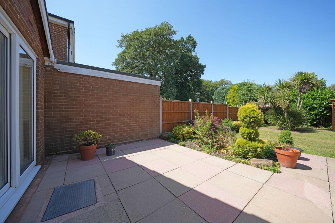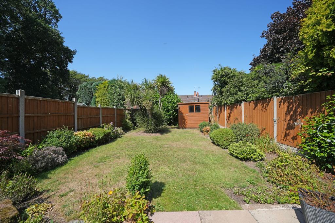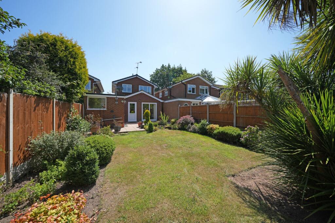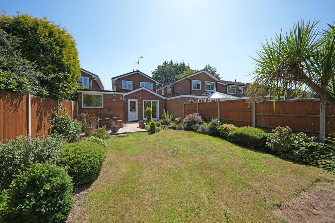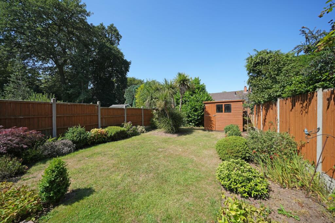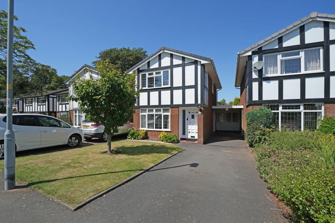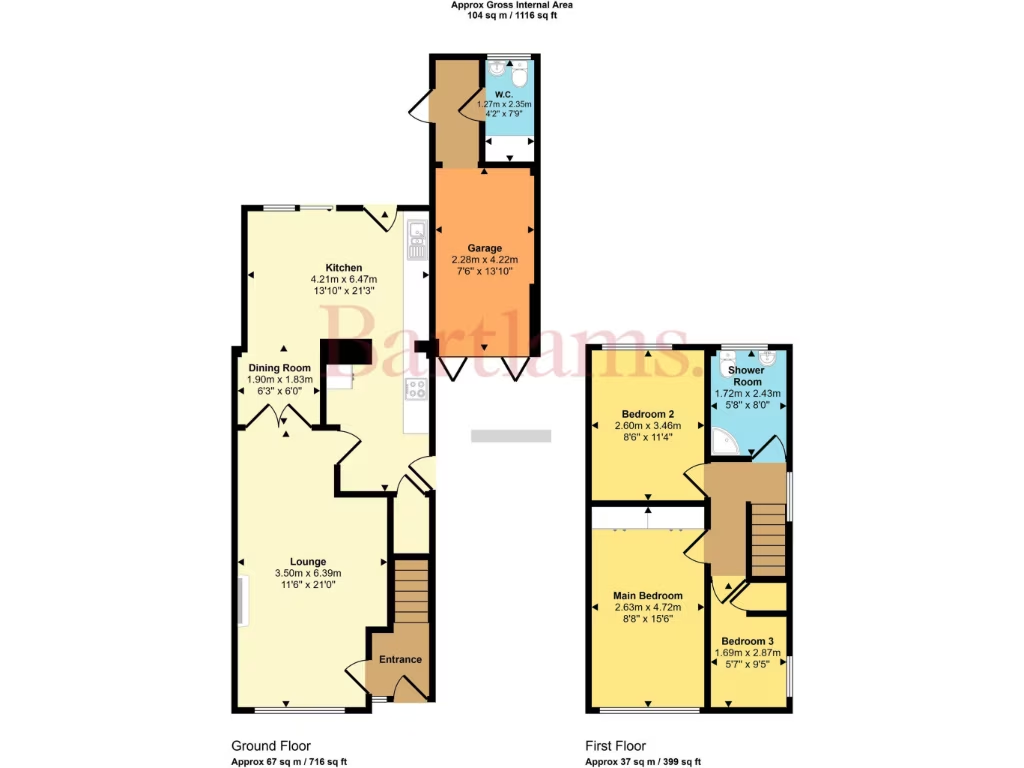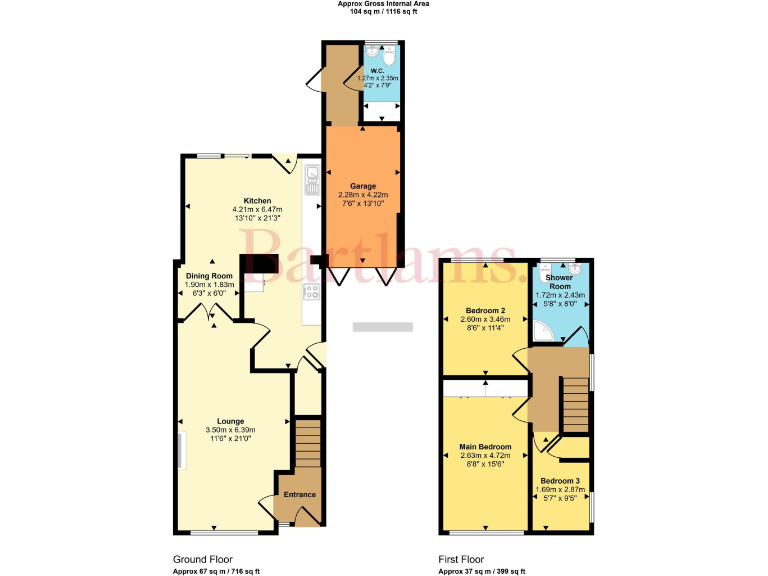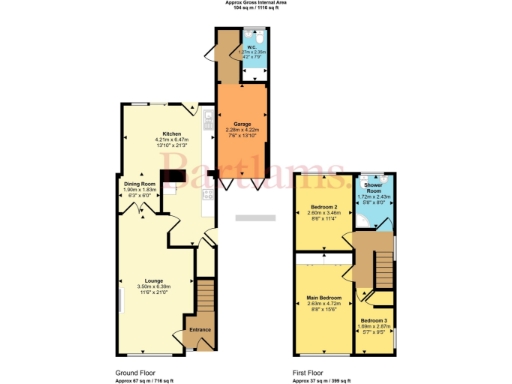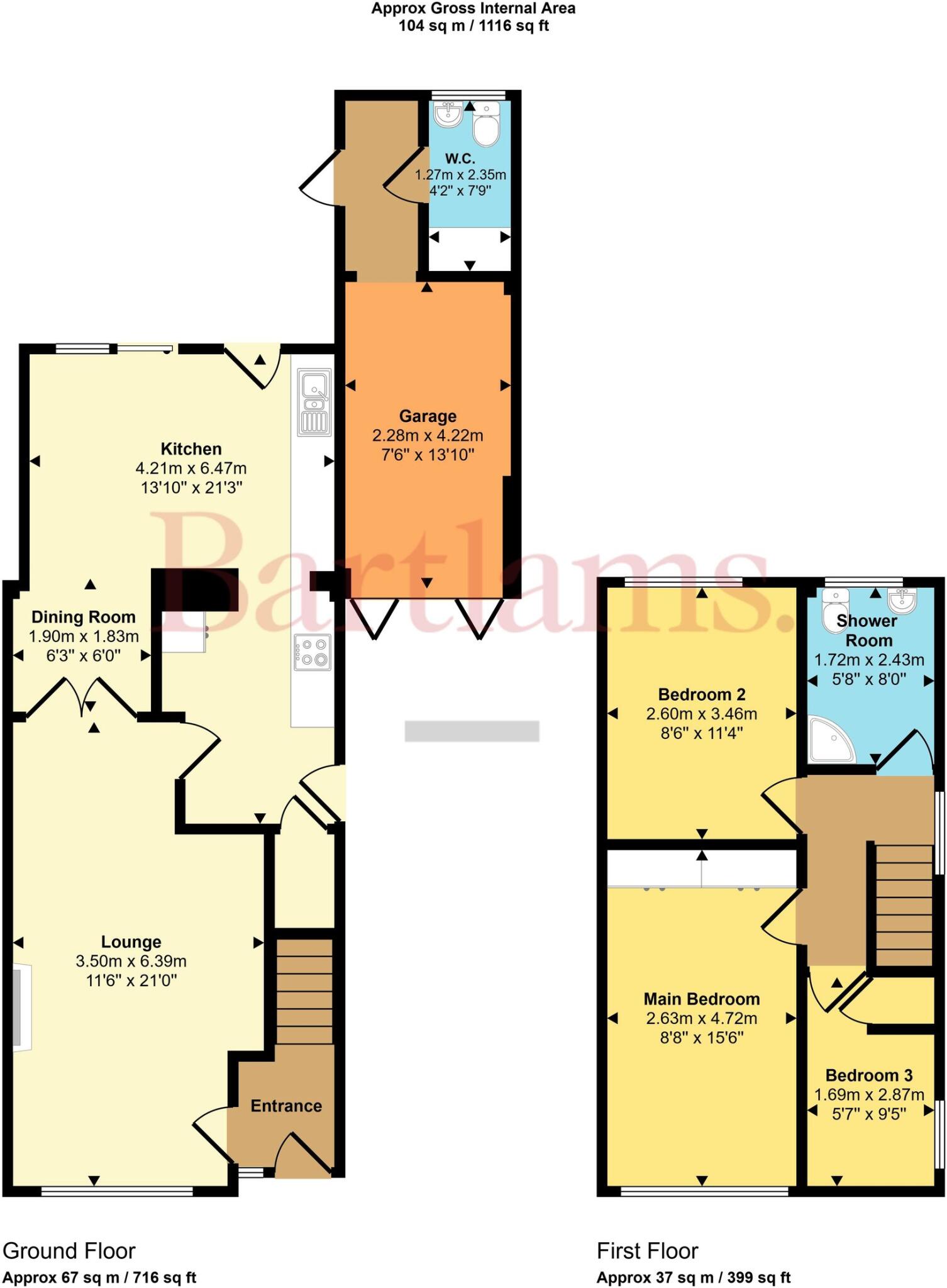Summary - 66 WOODCOTE ROAD WOLVERHAMPTON WV6 8LG
3 bed 1 bath Detached
Spacious family living near village shops and top local schools.
Quiet cul-de-sac within walking distance of Tettenhall village amenities
Private driveway, undercover carport and separate single garage (part-converted)
Double-length lounge with fireplace and large front window
Wraparound kitchen-diner with sliding doors to paved garden and lawn
Three well-proportioned bedrooms and a single shower room upstairs
Double glazing (installed after 2002) and mains gas central heating
EPC rating D — scope to improve energy performance and reduce bills
Built 1967–75; some areas may benefit from updating or reconfiguration
Quiet cul-de-sac living and easy access to Tettenhall village set the tone for this extended three-bedroom detached house. The ground floor offers a double-length lounge with fireplace and large window, a wraparound kitchen-diner with sliding patio doors to the rear garden, and practical under-stairs storage. Neutral décor and plentiful natural light create a welcoming, move-in-ready feel.
Outside, a private driveway, undercover carport and a separate single garage provide off-street parking, while the neat rear garden combines paved entertaining areas with a lawn. The back of the garage has been adapted to provide a downstairs WC and small utility area, which adds convenience but means the garage no longer offers full internal storage.
Upstairs there are three well-proportioned bedrooms — two front-facing, one rear-facing — and a shower room. The property is freehold, double-glazed (post-2002), gas centrally heated and sits on a decent plot with no reported flood risk. Its location is family-friendly: walking distance to local shops, cafés and several well-rated schools.
Practical details to note: the energy rating is EPC D and the house, built in the late 1960s–1970s, will suit buyers who appreciate character with scope for updating certain finishes or further reconfiguration. Overall this is a comfortable, well-located family home with sensible potential to personalise or modernise.
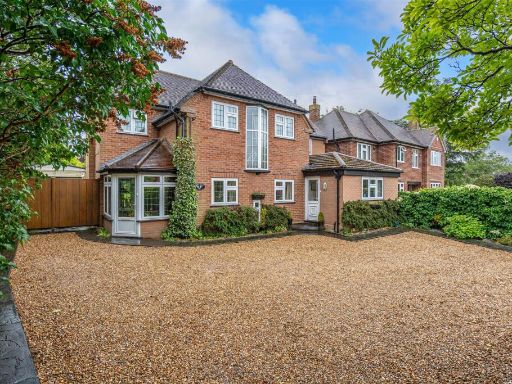 3 bedroom detached house for sale in 15 Wood Road, Tettenhall Wood, Wolverhampton, WV6 8NG, WV6 — £625,000 • 3 bed • 2 bath • 1817 ft²
3 bedroom detached house for sale in 15 Wood Road, Tettenhall Wood, Wolverhampton, WV6 8NG, WV6 — £625,000 • 3 bed • 2 bath • 1817 ft²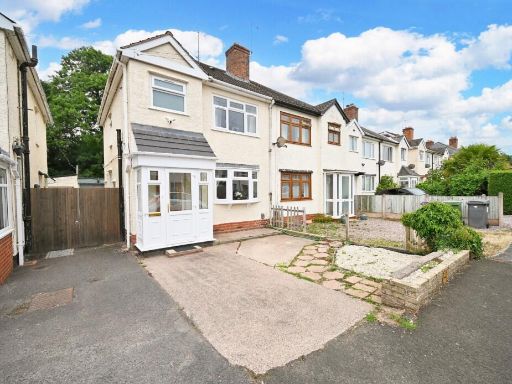 3 bedroom semi-detached house for sale in The Crescent, Tettenhall Wood, Wolverhampton, West Midlands, WV6 — £280,000 • 3 bed • 1 bath • 871 ft²
3 bedroom semi-detached house for sale in The Crescent, Tettenhall Wood, Wolverhampton, West Midlands, WV6 — £280,000 • 3 bed • 1 bath • 871 ft²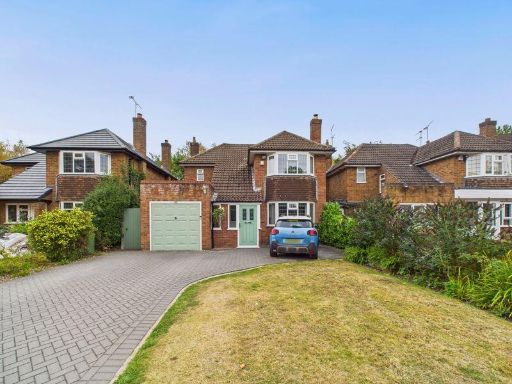 3 bedroom detached house for sale in Yew Tree Lane, Tettenhall, WV6 , WV6 — £475,000 • 3 bed • 1 bath • 1133 ft²
3 bedroom detached house for sale in Yew Tree Lane, Tettenhall, WV6 , WV6 — £475,000 • 3 bed • 1 bath • 1133 ft²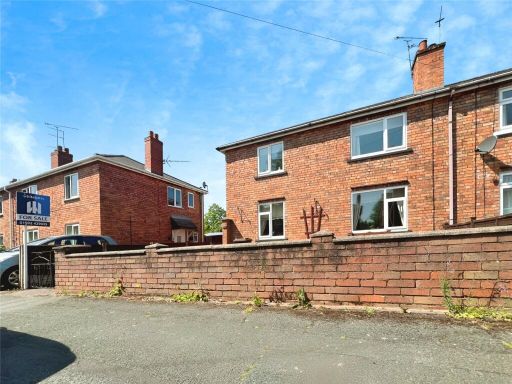 3 bedroom semi-detached house for sale in Davenport Road, Tettenhall, Wolverhampton, West Midlands, WV6 — £235,000 • 3 bed • 2 bath • 808 ft²
3 bedroom semi-detached house for sale in Davenport Road, Tettenhall, Wolverhampton, West Midlands, WV6 — £235,000 • 3 bed • 2 bath • 808 ft²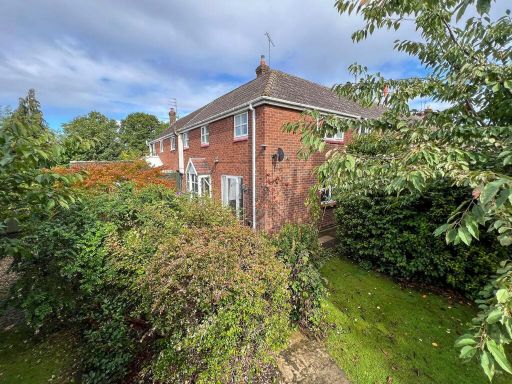 3 bedroom terraced house for sale in Cornwall Road, Wolverhampton, WV6 — £230,000 • 3 bed • 1 bath • 629 ft²
3 bedroom terraced house for sale in Cornwall Road, Wolverhampton, WV6 — £230,000 • 3 bed • 1 bath • 629 ft²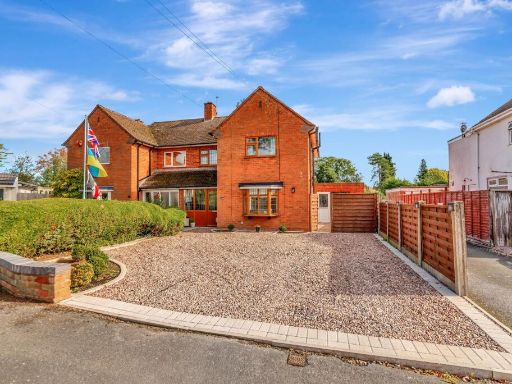 3 bedroom semi-detached house for sale in Belvedere Gardens, Tettenhall, WV6 — £345,000 • 3 bed • 1 bath • 1051 ft²
3 bedroom semi-detached house for sale in Belvedere Gardens, Tettenhall, WV6 — £345,000 • 3 bed • 1 bath • 1051 ft²