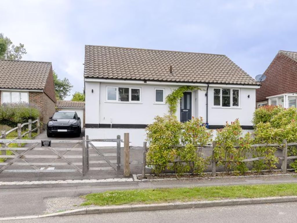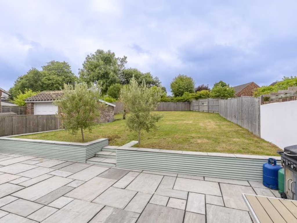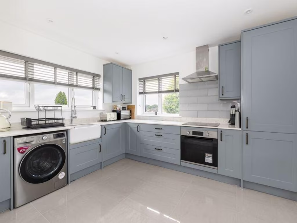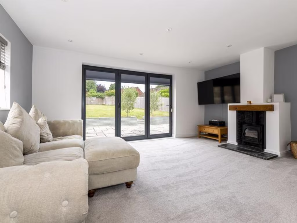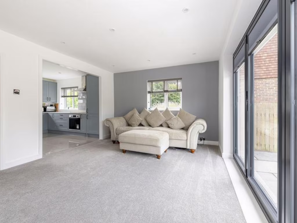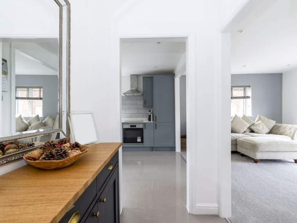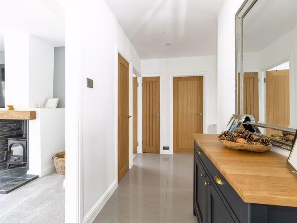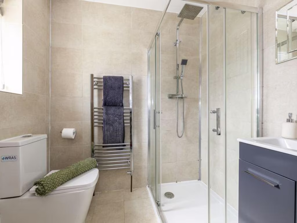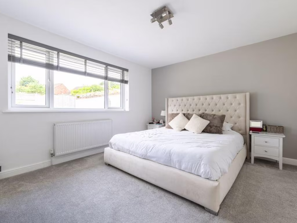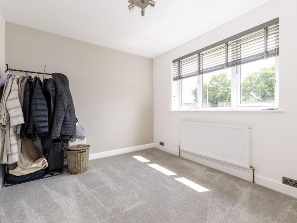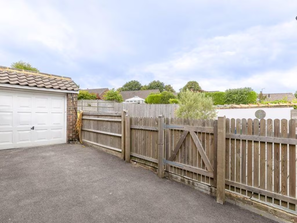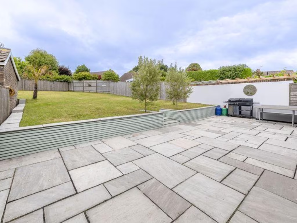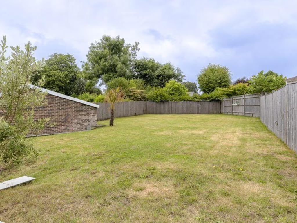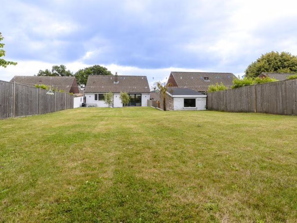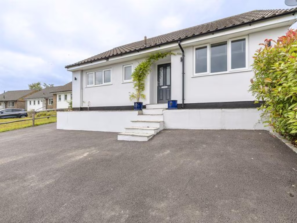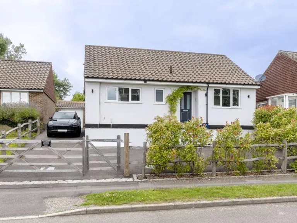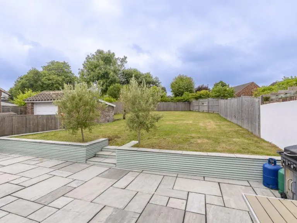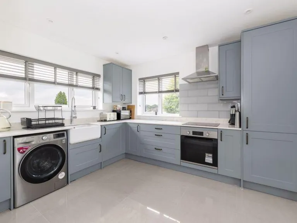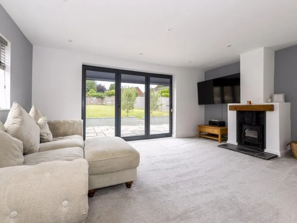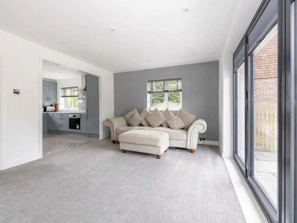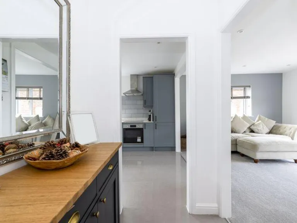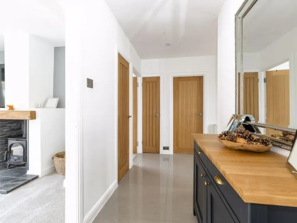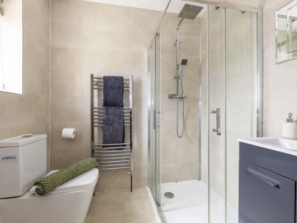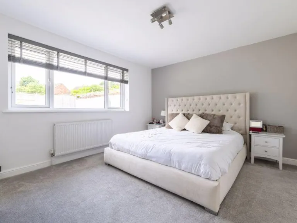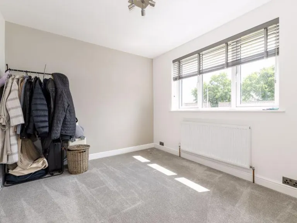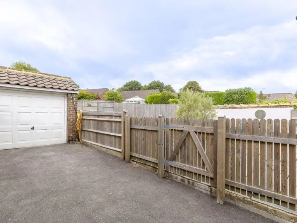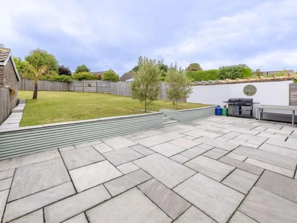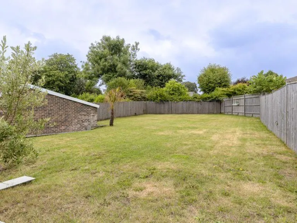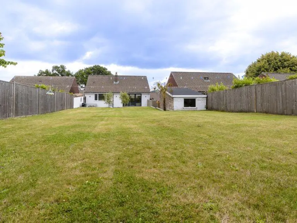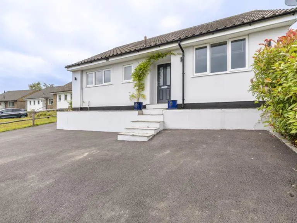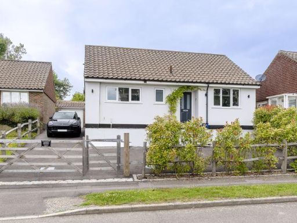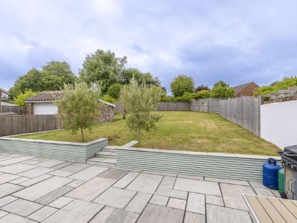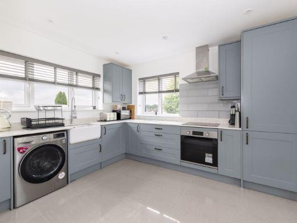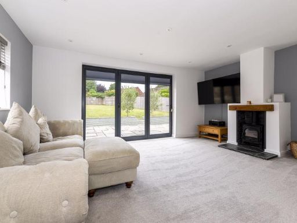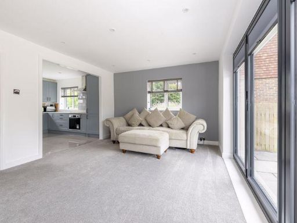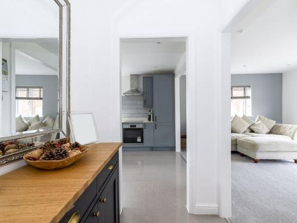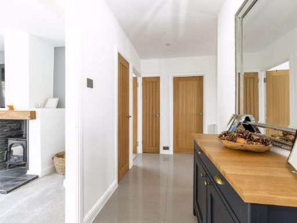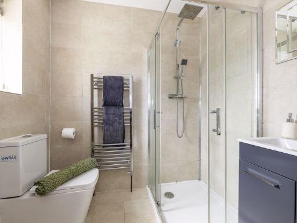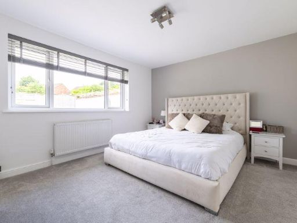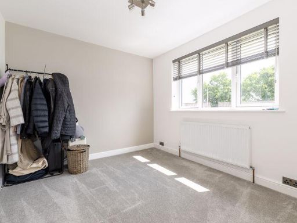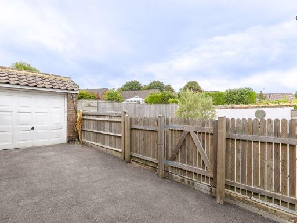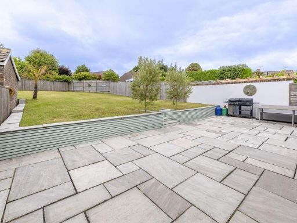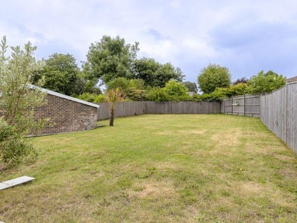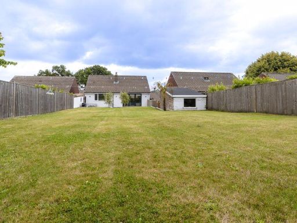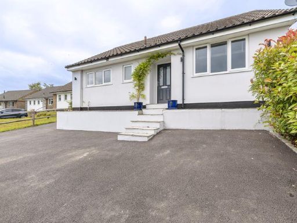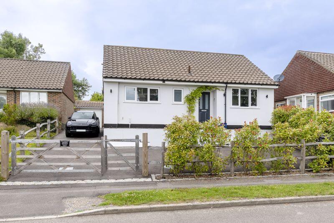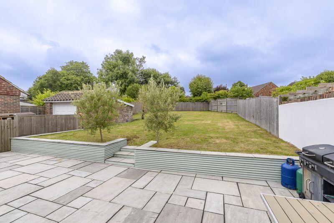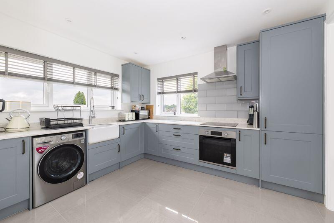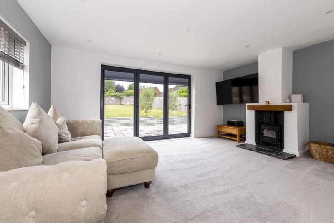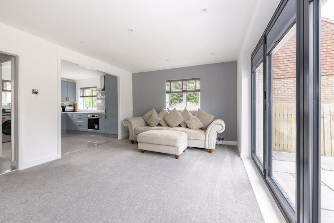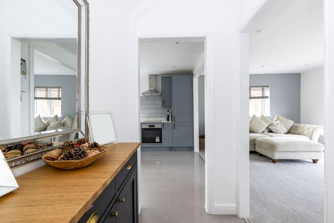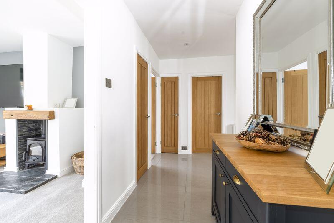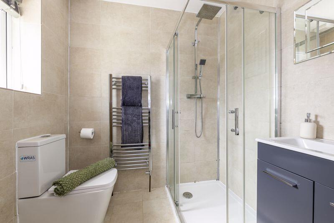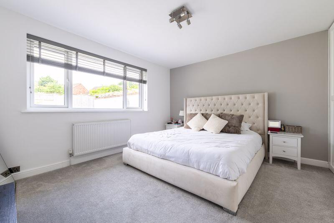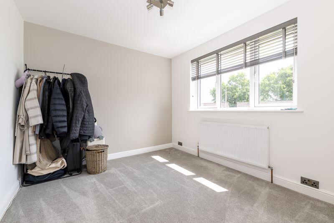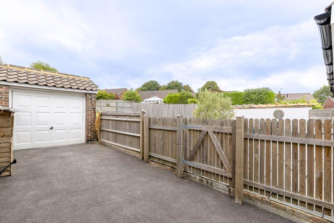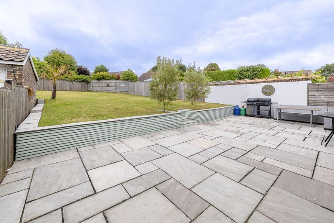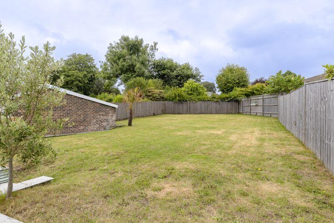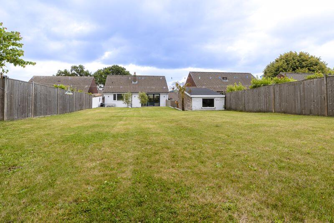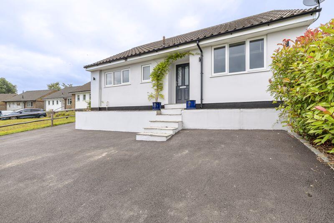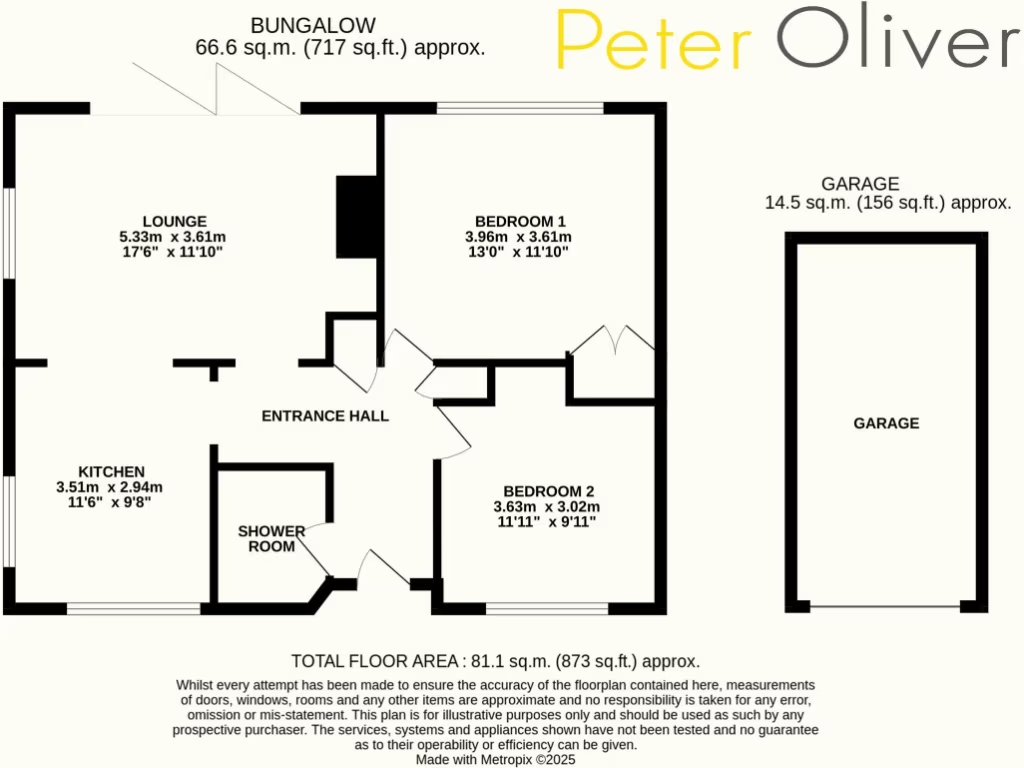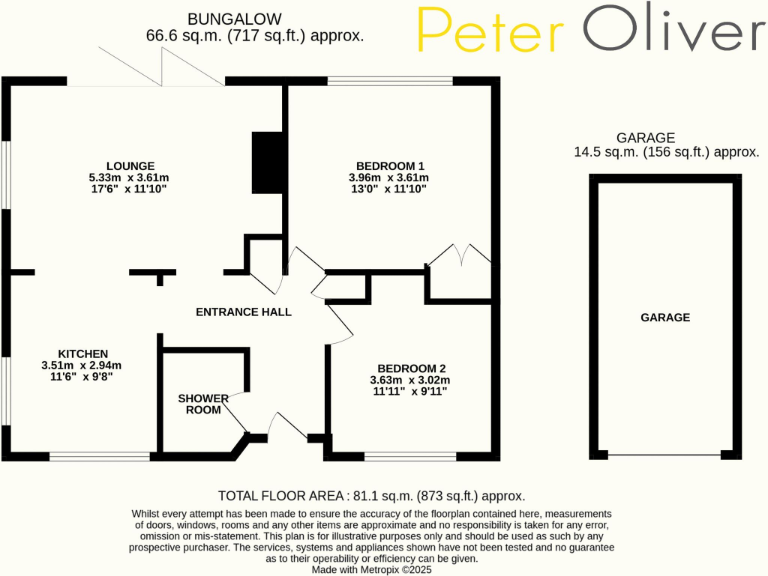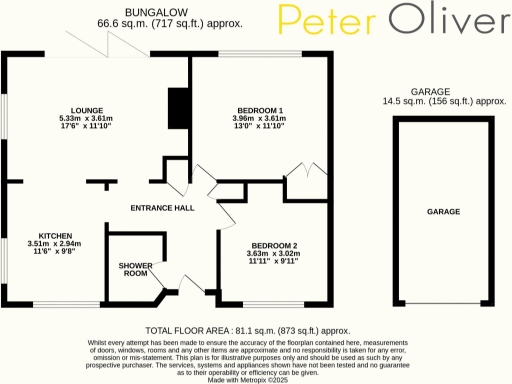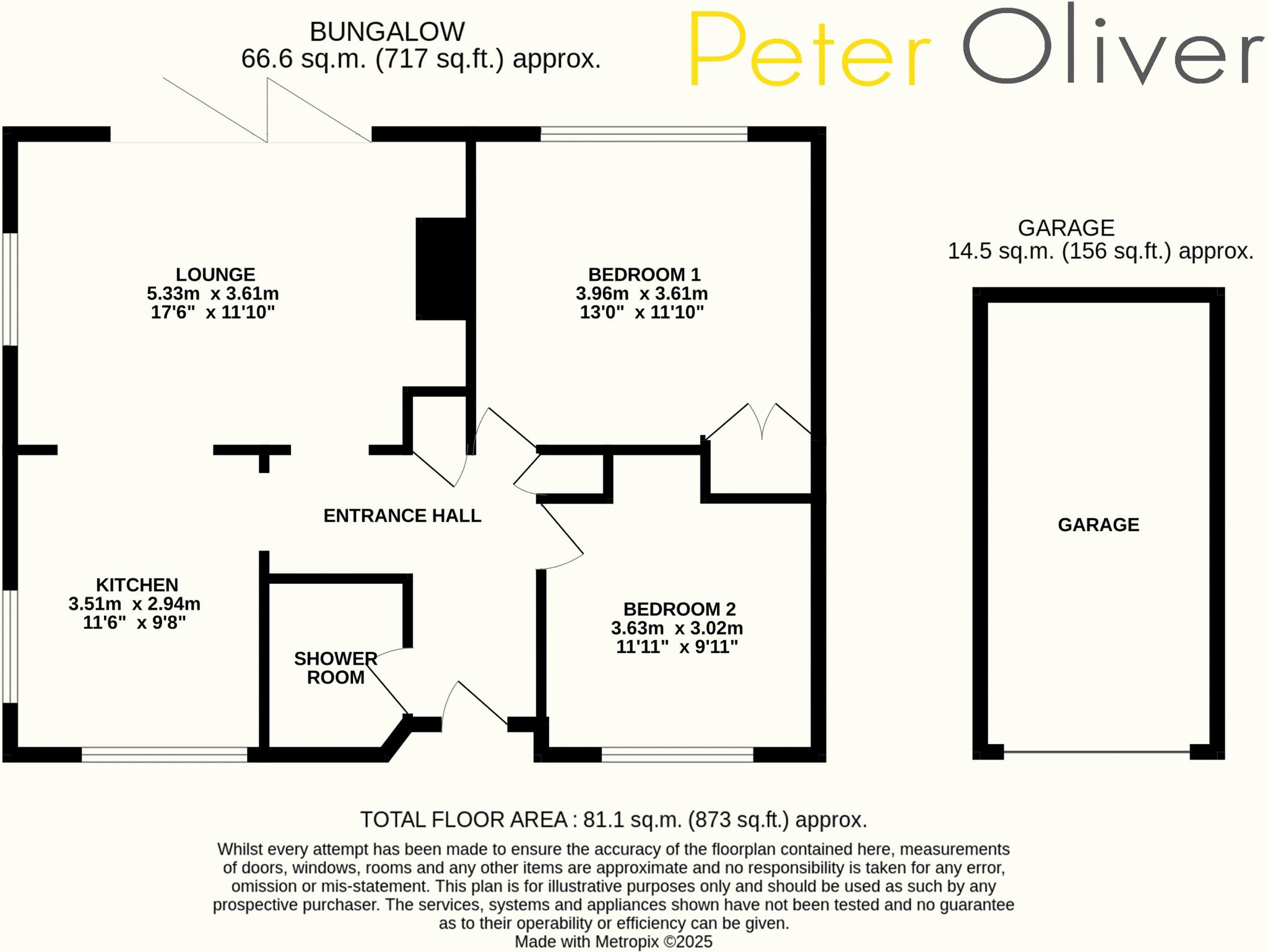Summary - 12 HIGHCROSS FIELDS CROWBOROUGH TN6 2SN
2 bed 1 bath Detached Bungalow
- Two double bedrooms with comfortable, versatile layouts
- Bright lounge with bi-fold doors to the rear garden
- Large, private rear garden with patio and lawn
- Gated driveway, detached garage and multiple parking spaces
- Modern open-plan kitchen and fully tiled shower room
- Single-level living ideal for downsizers or retirees
- Built 1950s–66; expect typical maintenance and service checks
- Double glazing present; installation date unknown
Tucked into a quiet cul-de-sac in Crowborough, this two-bedroom detached bungalow offers single-level living with a modern feel. The living room opens via bi-fold doors to a generous, private rear garden and patio — a simple layout that suits downsizers, retirees or anyone wanting on-the-level convenience. A sleek open-plan kitchen and a contemporary fully tiled shower room complete the ready-to-move-in accommodation.The property includes a gated driveway, detached garage and space for multiple cars, plus double glazing (installation date unknown) and gas central heating via boiler and radiators. At about 873 sq ft, the home is comfortably proportioned rather than expansive, and the plot size is a notable asset for outdoor enjoyment and potential landscaping projects.Local amenities are within easy reach: town centre shops, bus routes, and a strong selection of primary and secondary schools nearby, including an outstanding local secondary. Broadband is fast and crime is low, supporting practical everyday living.Be upfront: the house dates from the 1950s–60s, so buyers should expect the usual maintenance needs of an older build and consider checks on glazing age and any older services. There is a single shower room only, which may be a limitation for some households. Overall this is a neatly presented bungalow in a sought-after, affluent neighbourhood, offering comfortable, low-step living and good long-term potential.
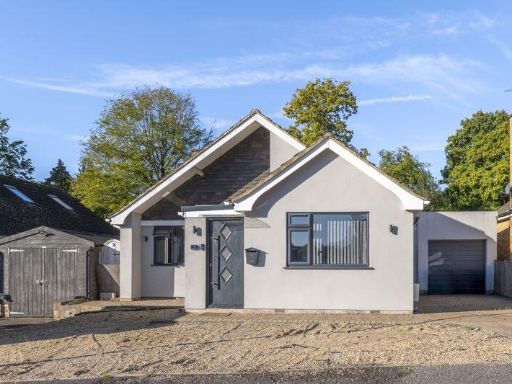 3 bedroom bungalow for sale in Herne Down, Crowborough, TN6 — £500,000 • 3 bed • 1 bath • 1184 ft²
3 bedroom bungalow for sale in Herne Down, Crowborough, TN6 — £500,000 • 3 bed • 1 bath • 1184 ft²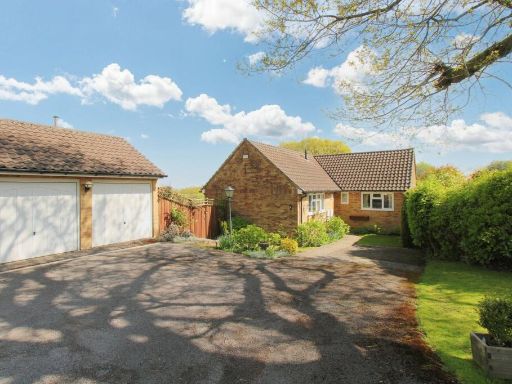 3 bedroom bungalow for sale in The Glebelands, Crowborough, East Sussex, TN6 — £550,000 • 3 bed • 2 bath • 891 ft²
3 bedroom bungalow for sale in The Glebelands, Crowborough, East Sussex, TN6 — £550,000 • 3 bed • 2 bath • 891 ft²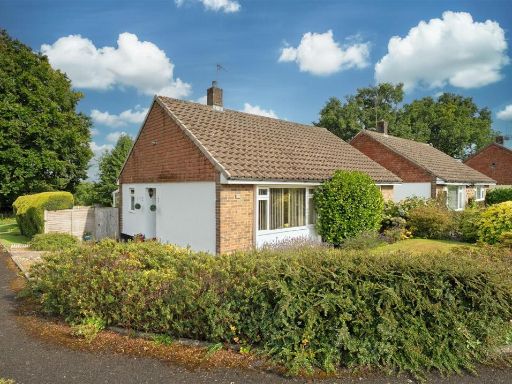 2 bedroom detached bungalow for sale in High Cross Fields, Crowborough, TN6 — £475,000 • 2 bed • 1 bath • 1081 ft²
2 bedroom detached bungalow for sale in High Cross Fields, Crowborough, TN6 — £475,000 • 2 bed • 1 bath • 1081 ft²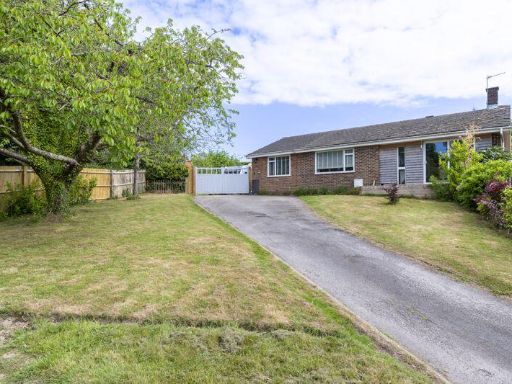 4 bedroom detached bungalow for sale in Brooklands Avenue, Crowborough, TN6 — £550,000 • 4 bed • 2 bath • 1543 ft²
4 bedroom detached bungalow for sale in Brooklands Avenue, Crowborough, TN6 — £550,000 • 4 bed • 2 bath • 1543 ft²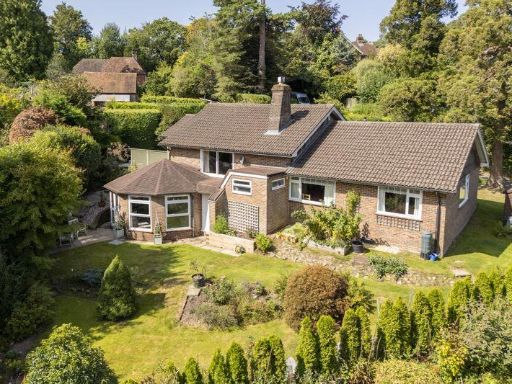 4 bedroom detached bungalow for sale in Hurtis Hill, Crowborough, TN6 — £700,000 • 4 bed • 2 bath • 1725 ft²
4 bedroom detached bungalow for sale in Hurtis Hill, Crowborough, TN6 — £700,000 • 4 bed • 2 bath • 1725 ft²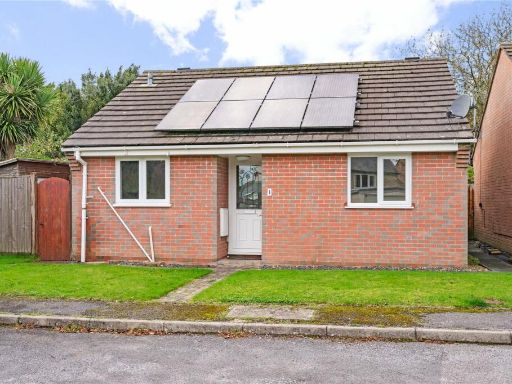 2 bedroom bungalow for sale in Queens Road, Crowborough, East Sussex, TN6 — £320,000 • 2 bed • 1 bath • 620 ft²
2 bedroom bungalow for sale in Queens Road, Crowborough, East Sussex, TN6 — £320,000 • 2 bed • 1 bath • 620 ft²