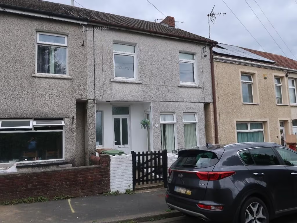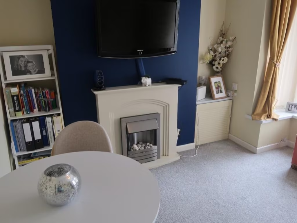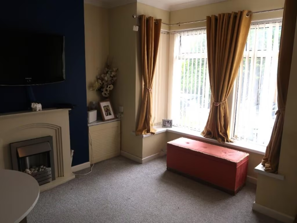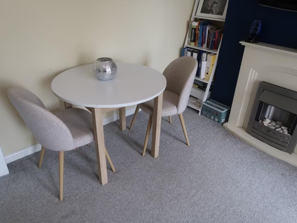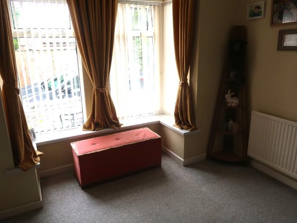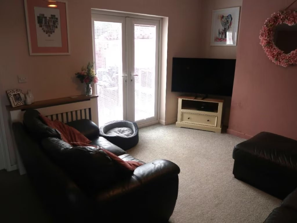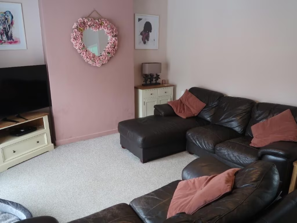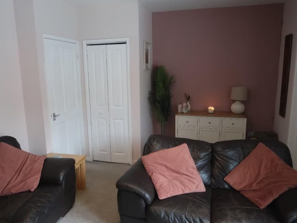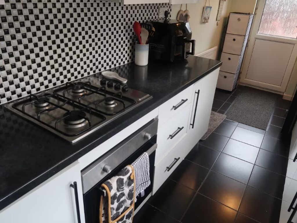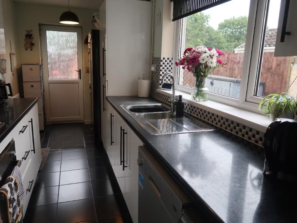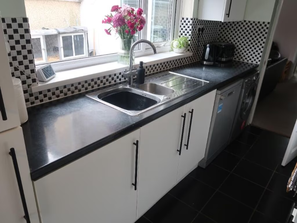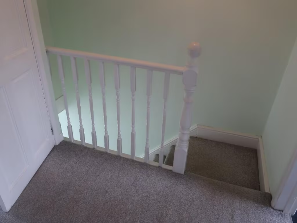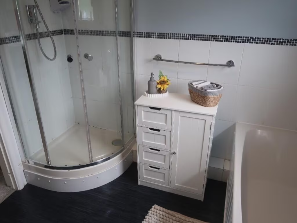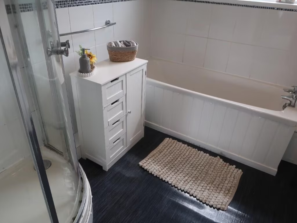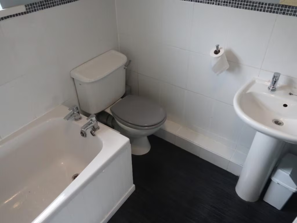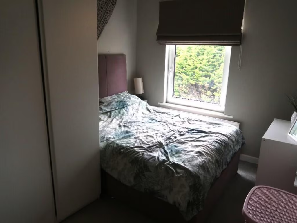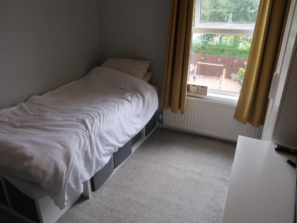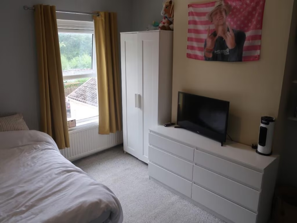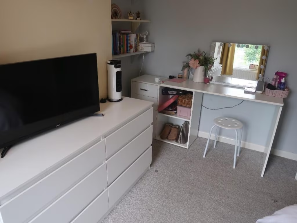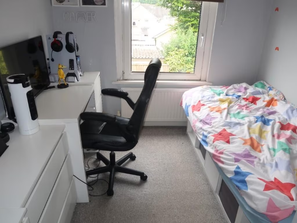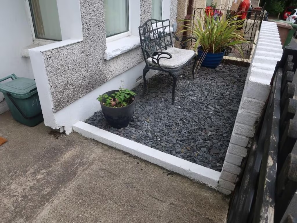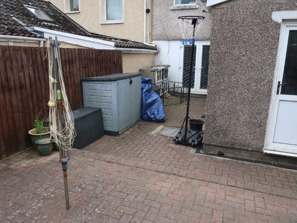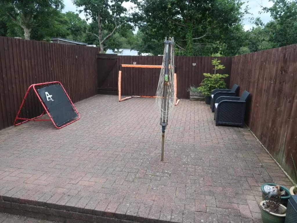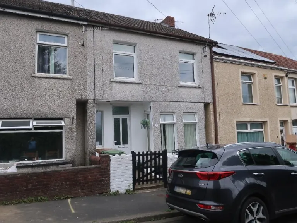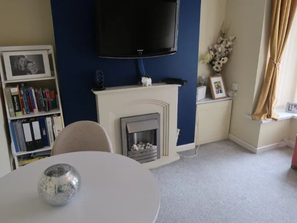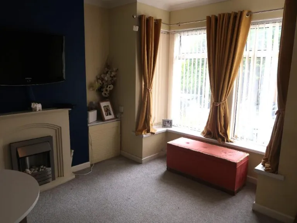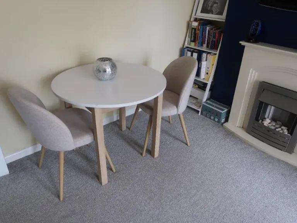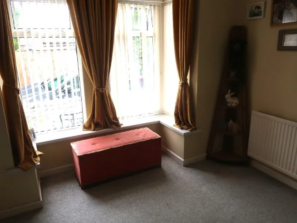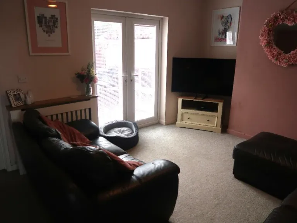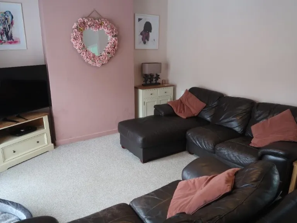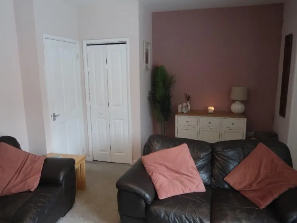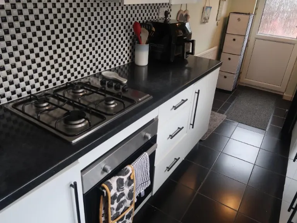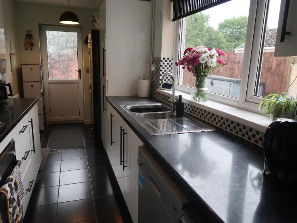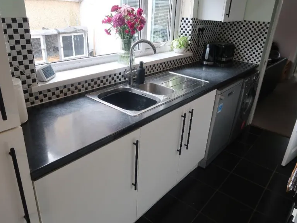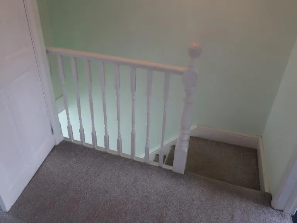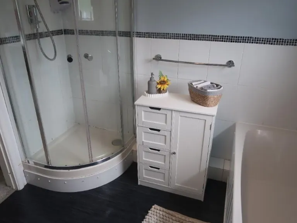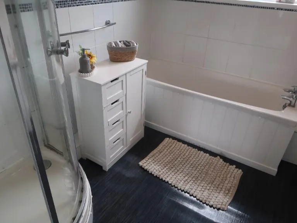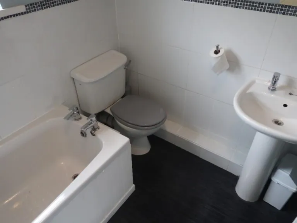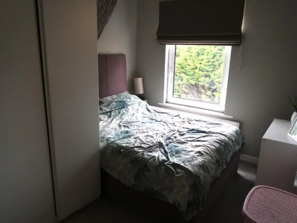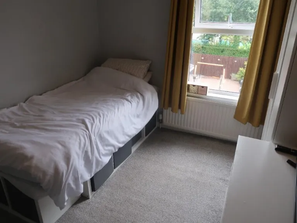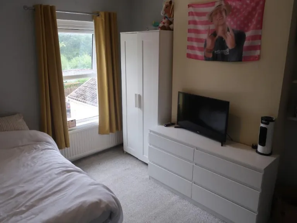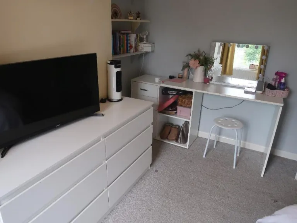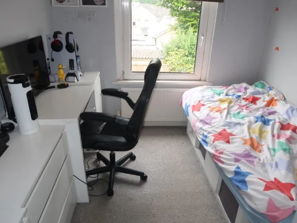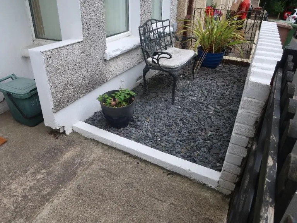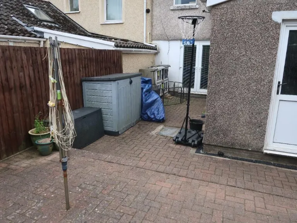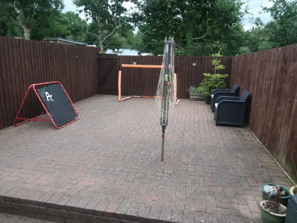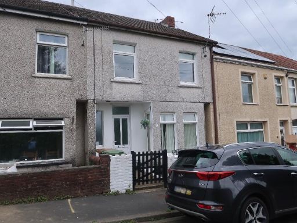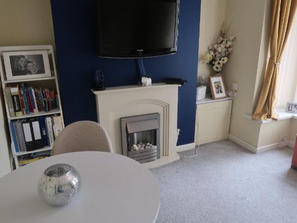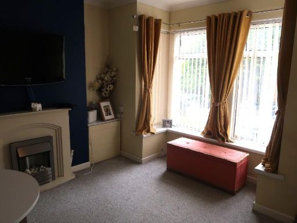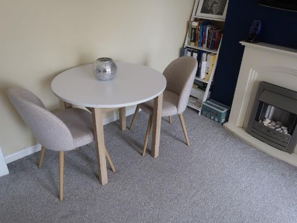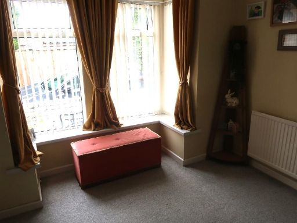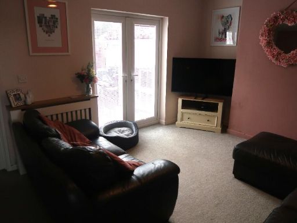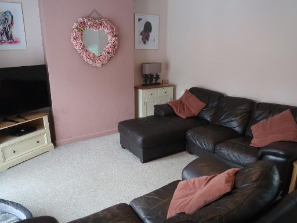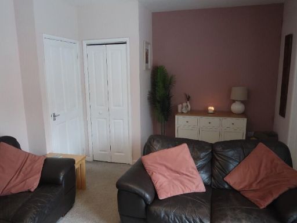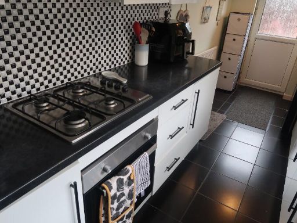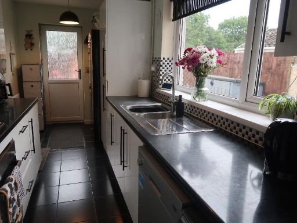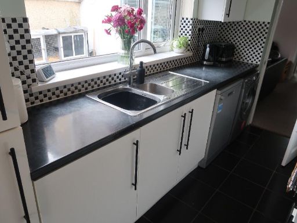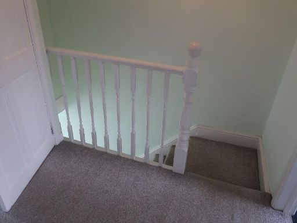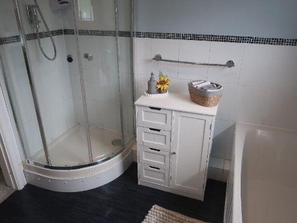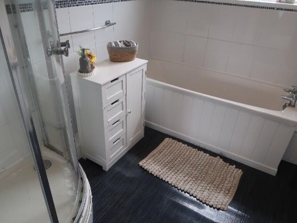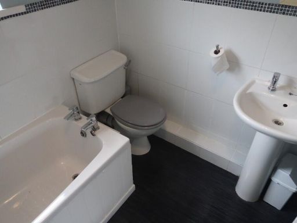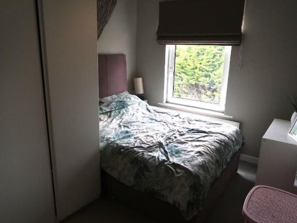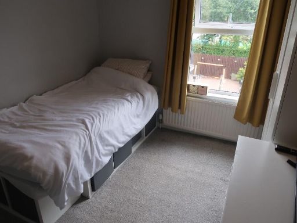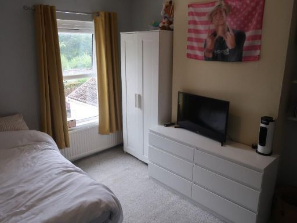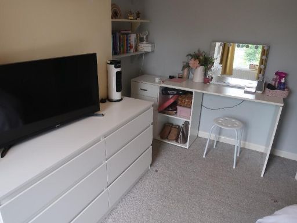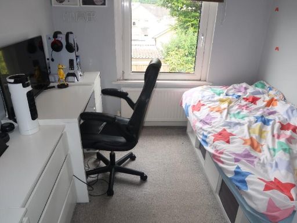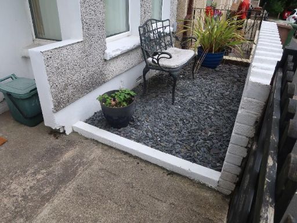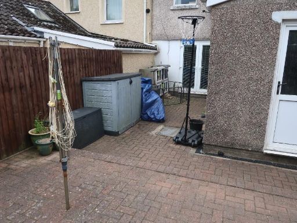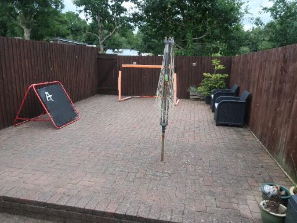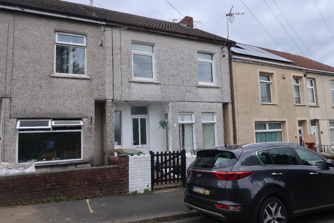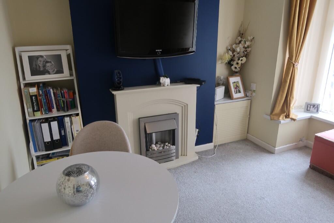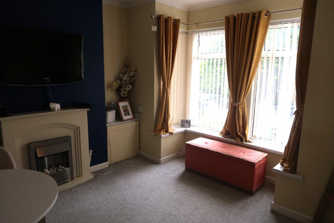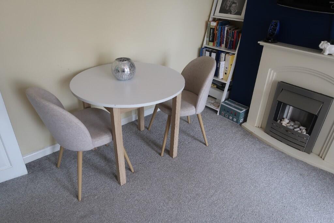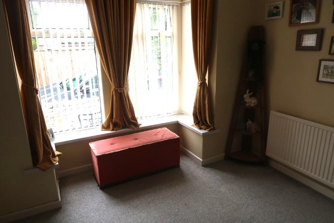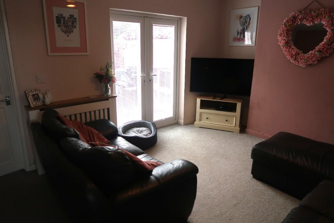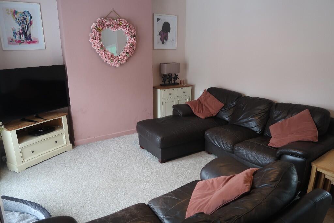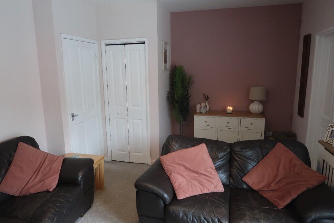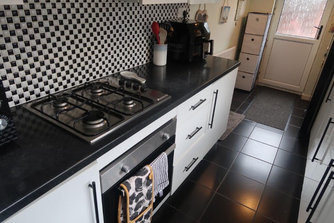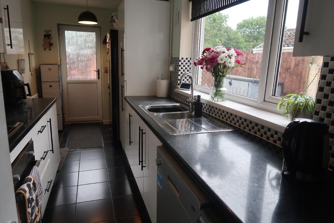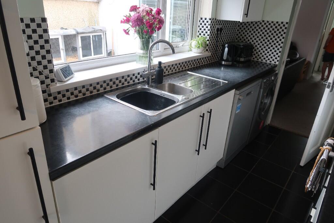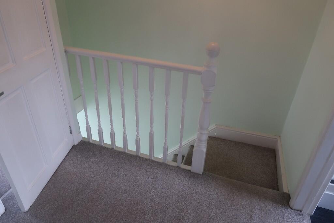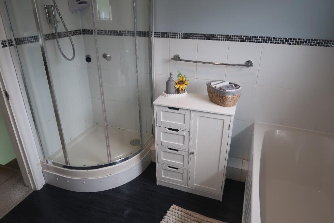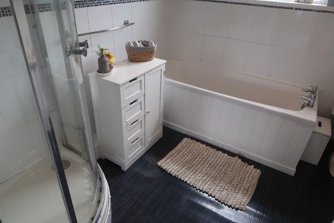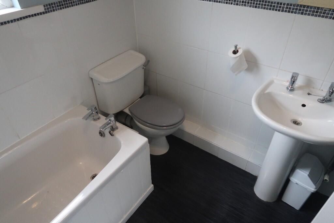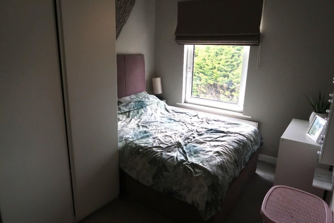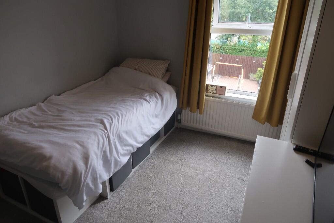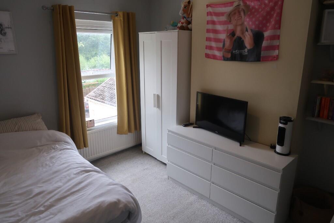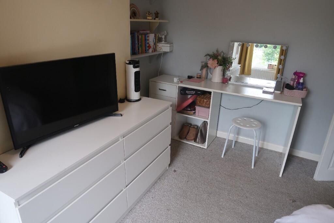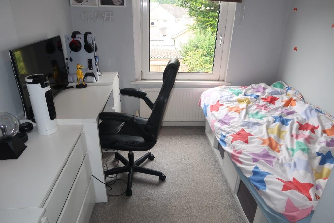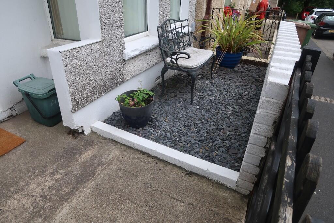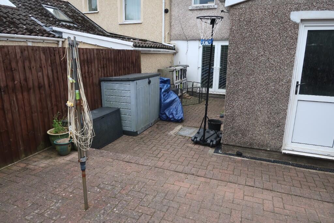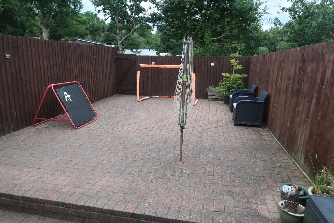Summary - 4 SMITHS TERRACE WOODFIELDSIDE BLACKWOOD NP12 0BW
- Three bedrooms with family four-piece bathroom
- Separate lounge and dining room layout
- Fitted kitchen with rear door to patio
- Double glazing and gas central heating
- Boarded loft with lighting, conversion potential
- Small plot; enclosed herringbone patio garden
- Exterior maintenance and cosmetic updating needed
- Area classified as very deprived; verify local amenities
A spacious mid-terrace three-bedroom home offering flexible living over two floors, just a short walk from Blackwood town centre. The property combines period features—bay window and original fireplace—with updated essentials including double glazing and gas central heating.
Ground floor layout provides separate lounge and dining rooms plus a long fitted kitchen that opens to an enclosed rear patio. Upstairs there are three bedrooms and a four-piece family bathroom; a boarded loft with lighting offers extra storage or conversion potential subject to consent.
This house suits first-time buyers or investors looking for a well-located, affordable project. While the accommodation is well laid out, the property sits on a small plot, shows signs of exterior maintenance needs and will benefit from cosmetic updating throughout.
Practical positives include fast broadband, excellent mobile signal and gated rear lane access. Note the tenure has been advised as freehold by the seller but buyers should verify with their solicitor before exchange.
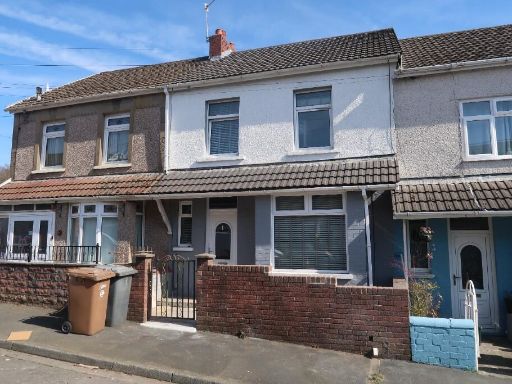 3 bedroom terraced house for sale in New Road, Woodfieldside, Blackwood, Caerphilly (County of), NP12 — £194,950 • 3 bed • 1 bath • 843 ft²
3 bedroom terraced house for sale in New Road, Woodfieldside, Blackwood, Caerphilly (County of), NP12 — £194,950 • 3 bed • 1 bath • 843 ft²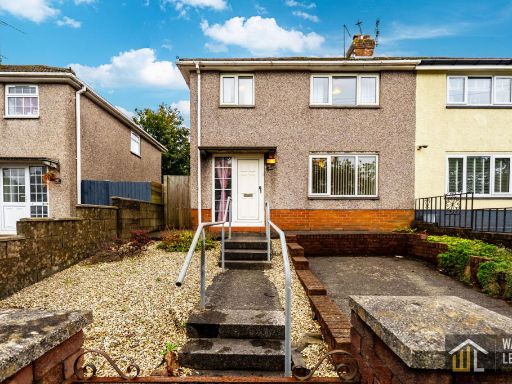 3 bedroom semi-detached house for sale in Sunnybank Road, Blackwood, NP12 1HZ, NP12 — £170,000 • 3 bed • 1 bath • 829 ft²
3 bedroom semi-detached house for sale in Sunnybank Road, Blackwood, NP12 1HZ, NP12 — £170,000 • 3 bed • 1 bath • 829 ft²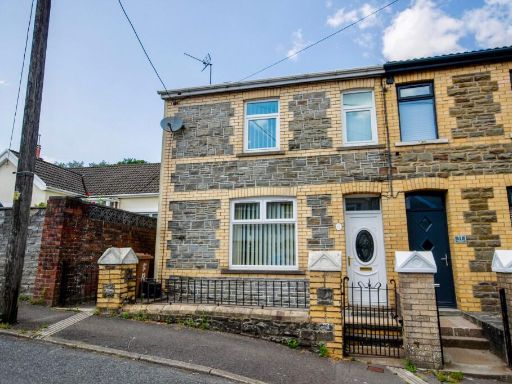 3 bedroom terraced house for sale in Gordon Road, Blackwood, NP12 — £225,000 • 3 bed • 1 bath • 1637 ft²
3 bedroom terraced house for sale in Gordon Road, Blackwood, NP12 — £225,000 • 3 bed • 1 bath • 1637 ft²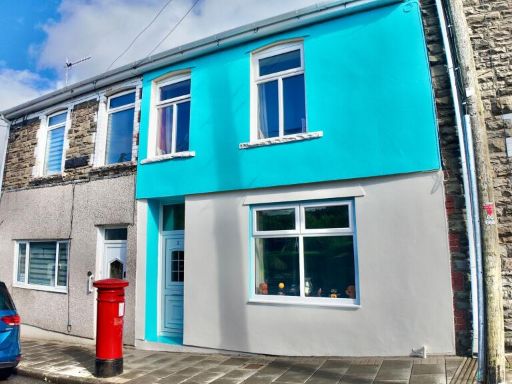 3 bedroom terraced house for sale in Pengam Street, Blackwood, NP12 — £195,000 • 3 bed • 1 bath • 1281 ft²
3 bedroom terraced house for sale in Pengam Street, Blackwood, NP12 — £195,000 • 3 bed • 1 bath • 1281 ft²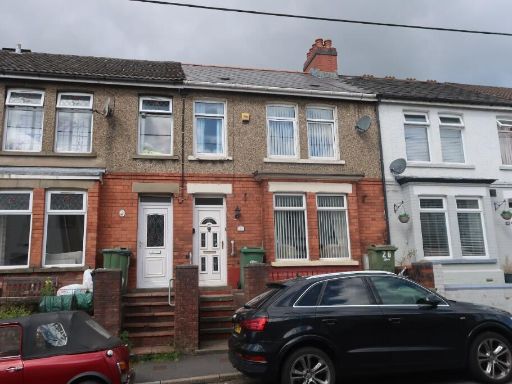 3 bedroom terraced house for sale in Albany Road, Blackwood, Caerphilly (County of), NP12 — £139,950 • 3 bed • 1 bath • 700 ft²
3 bedroom terraced house for sale in Albany Road, Blackwood, Caerphilly (County of), NP12 — £139,950 • 3 bed • 1 bath • 700 ft²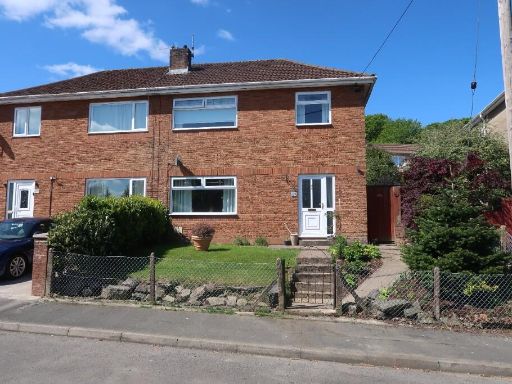 3 bedroom semi-detached house for sale in Coronation Road, Blackwood, Caerphilly (County of), NP12 — £190,000 • 3 bed • 1 bath • 815 ft²
3 bedroom semi-detached house for sale in Coronation Road, Blackwood, Caerphilly (County of), NP12 — £190,000 • 3 bed • 1 bath • 815 ft²