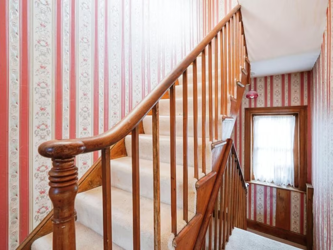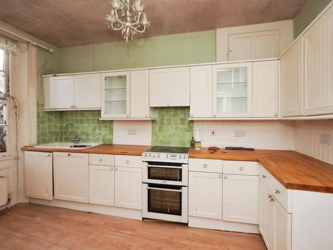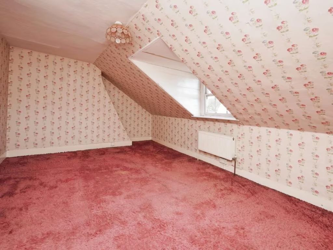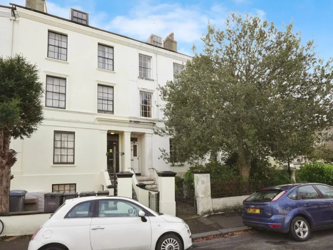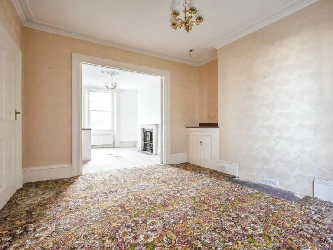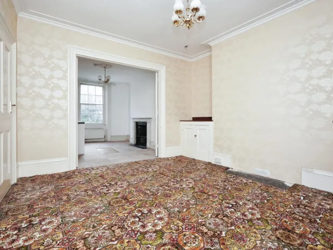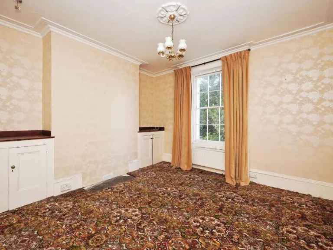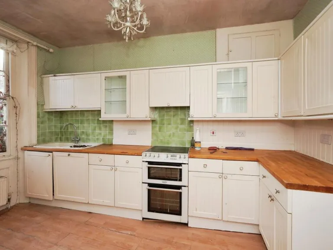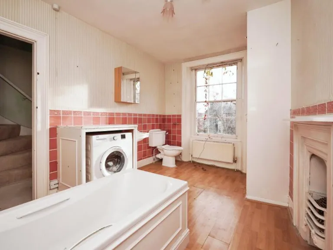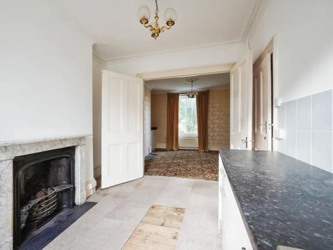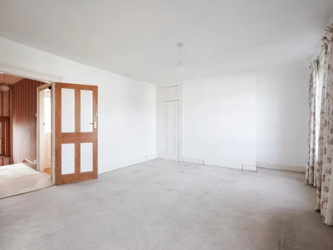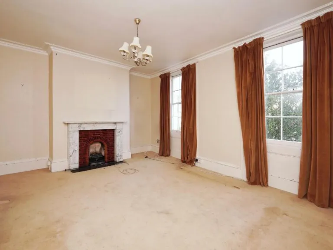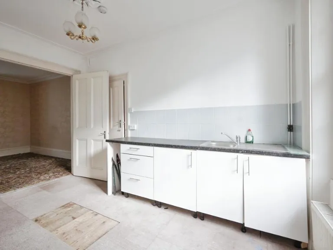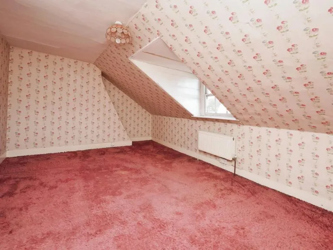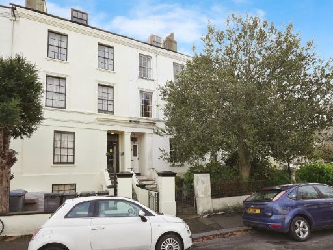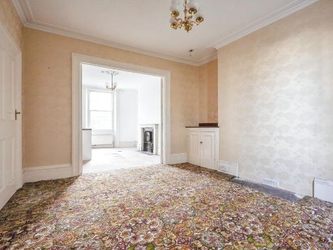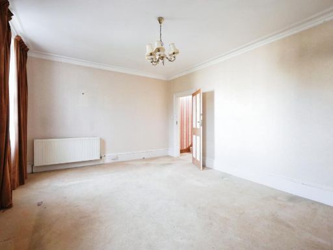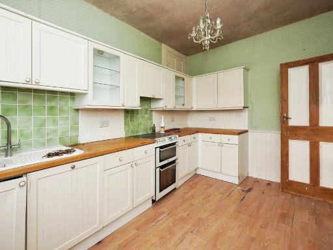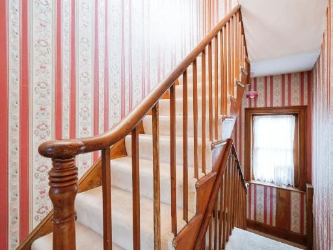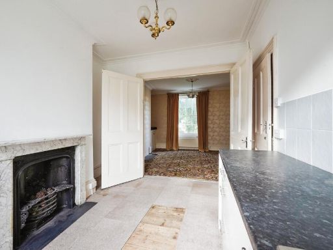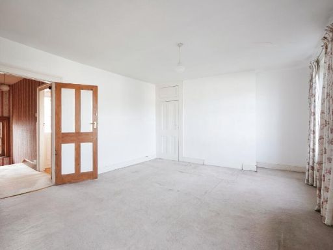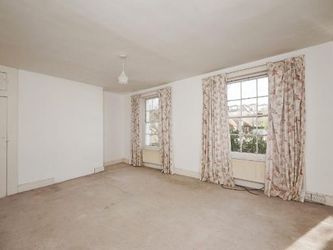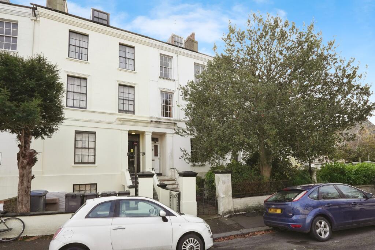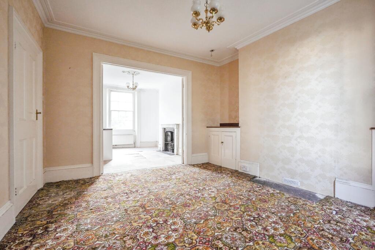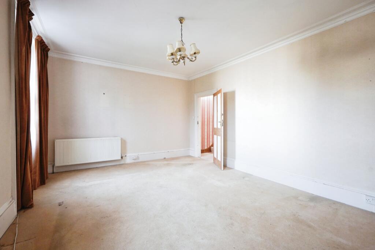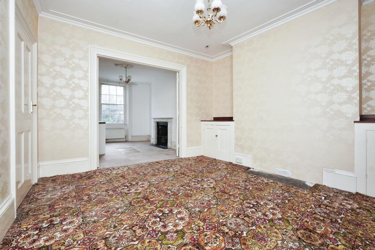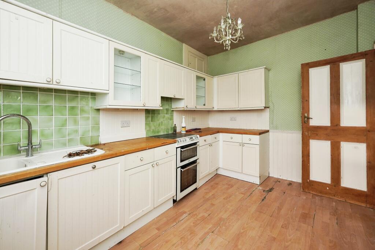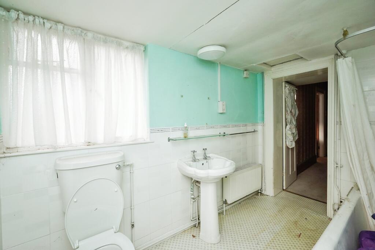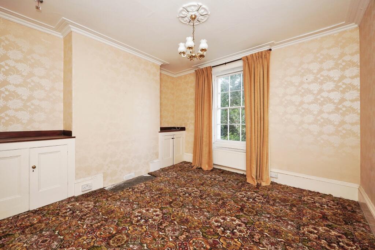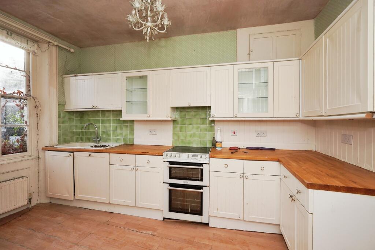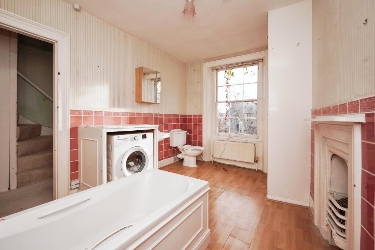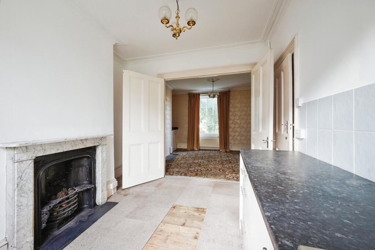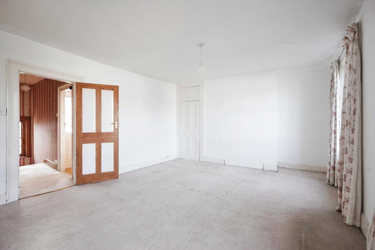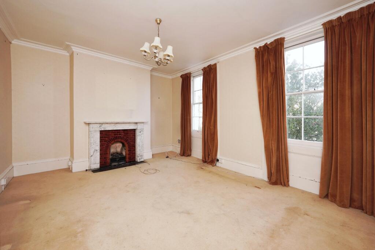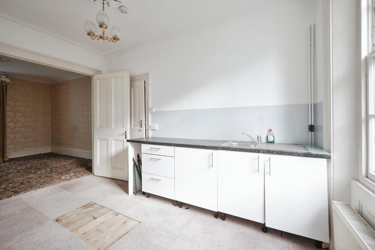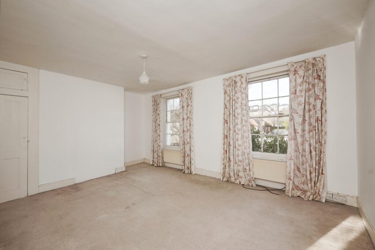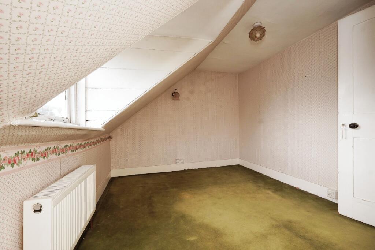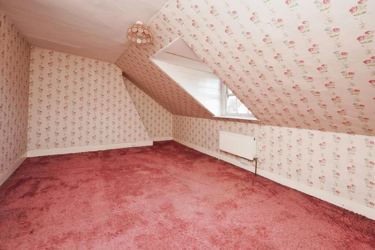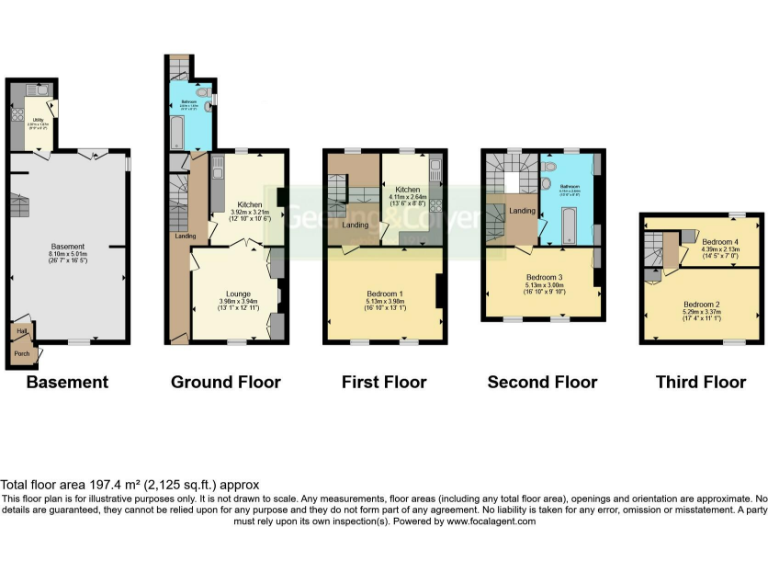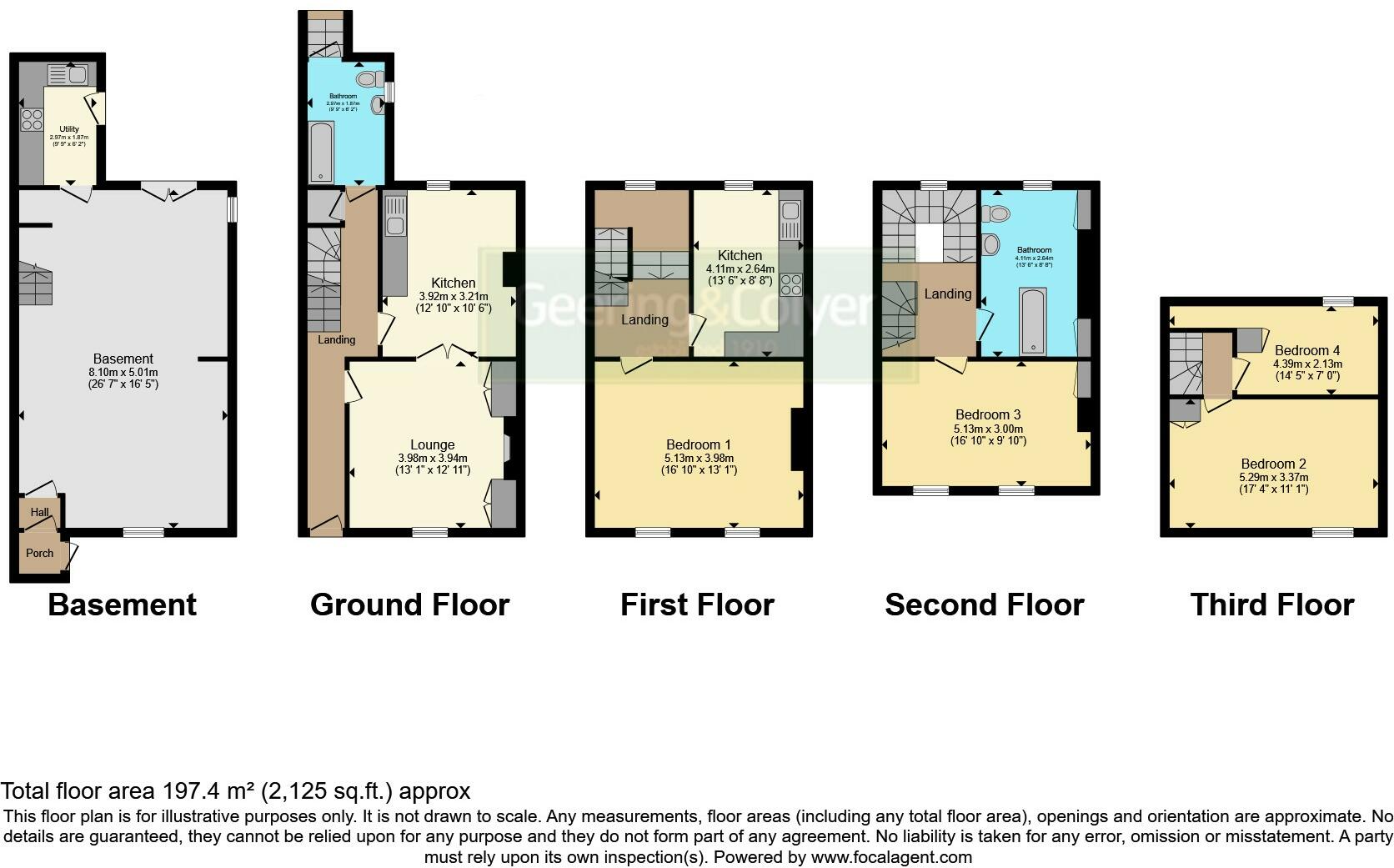Summary - 2 EFFINGHAM CRESCENT DOVER CT17 9RH
5 bed 2 bath Semi-Detached
Large five-bedroom Victorian home with basement and two kitchens — strong potential, listed constraints..
Five bedrooms across five levels, 2,125 sq ft of flexible period space
Basement with utility area — ideal storage, studio or gym
Two kitchens; supports multigenerational living or rental income
Pre-1900 Grade II listed — restrictions and specialist repairs expected
Solid brick walls likely uninsulated — potential heating and insulation costs
Very high local crime and very deprived area — factor safety and insurance
Small plot and modest garden; street parking only
Fast broadband and excellent mobile signal
This substantial Victorian mid-terrace offers 2,125 sq ft across five levels and suits families or multigenerational households needing flexible space. High ceilings, sash windows and period detail give the house character and plenty of natural light. The large basement provides practical utility, storage or studio potential separate from living areas.
Practical features include two kitchens and multiple reception rooms, allowing independent living areas or rental potential for parts of the house. Built-in radiators served by a mains-gas boiler and fast broadband and excellent mobile signal meet modern needs. Nearby schools and town amenities are within easy reach.
Important considerations: the property is Grade II listed and was constructed before 1900, so alterations will be restricted and specialist maintenance may be required. The walls are likely uninsulated solid brick, which will affect running costs unless upgraded (subject to listed constraints). The area records very high crime and very high deprivation; buyers should factor neighbourhood safety and insurance costs into their decision.
Other practical notes: the plot is small with a modest front garden and street parking. Tenure is unknown and council tax band is unreported — these should be confirmed. Overall this is a rare, spacious period home with obvious renovation and rental potential but with listed restrictions and local-area challenges that require realistic budgeting and planning.
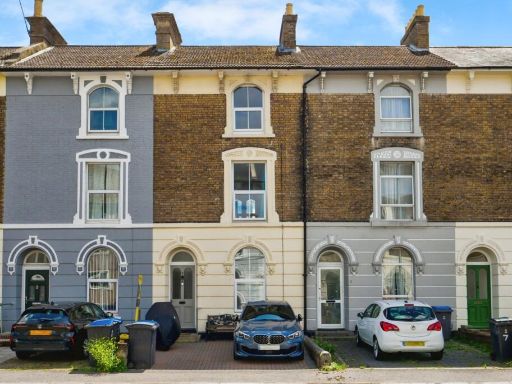 3 bedroom terraced house for sale in Park Street, DOVER, Kent, CT16 — £300,000 • 3 bed • 2 bath • 1343 ft²
3 bedroom terraced house for sale in Park Street, DOVER, Kent, CT16 — £300,000 • 3 bed • 2 bath • 1343 ft²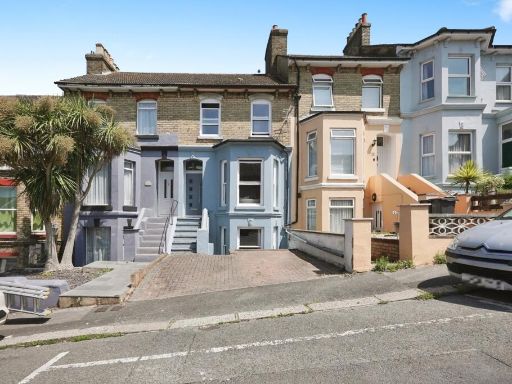 4 bedroom semi-detached house for sale in Belgrave Road, Dover, Kent, CT17 — £280,000 • 4 bed • 3 bath • 1398 ft²
4 bedroom semi-detached house for sale in Belgrave Road, Dover, Kent, CT17 — £280,000 • 4 bed • 3 bath • 1398 ft²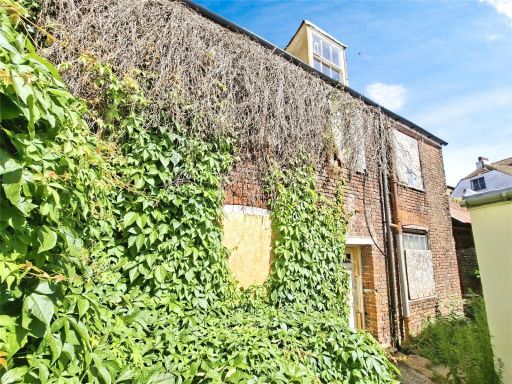 4 bedroom detached house for sale in High Street, Deal, Kent, CT14 — £250,000 • 4 bed • 1 bath
4 bedroom detached house for sale in High Street, Deal, Kent, CT14 — £250,000 • 4 bed • 1 bath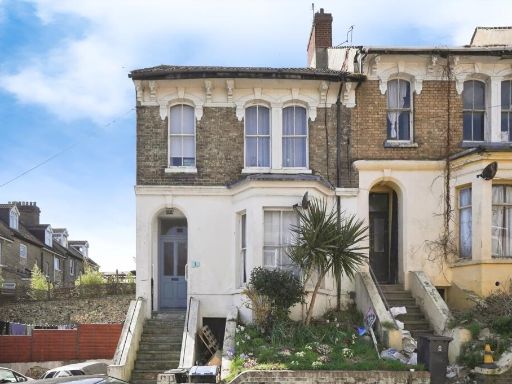 4 bedroom end of terrace house for sale in De Burgh Hill, Dover, Kent, CT17 — £210,000 • 4 bed • 2 bath • 706 ft²
4 bedroom end of terrace house for sale in De Burgh Hill, Dover, Kent, CT17 — £210,000 • 4 bed • 2 bath • 706 ft²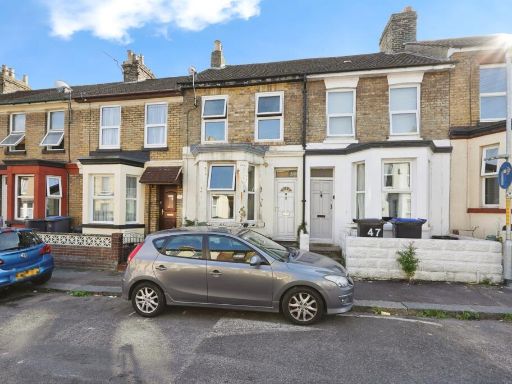 2 bedroom terraced house for sale in Oswald Road, DOVER, Kent, CT17 — £180,000 • 2 bed • 1 bath • 780 ft²
2 bedroom terraced house for sale in Oswald Road, DOVER, Kent, CT17 — £180,000 • 2 bed • 1 bath • 780 ft²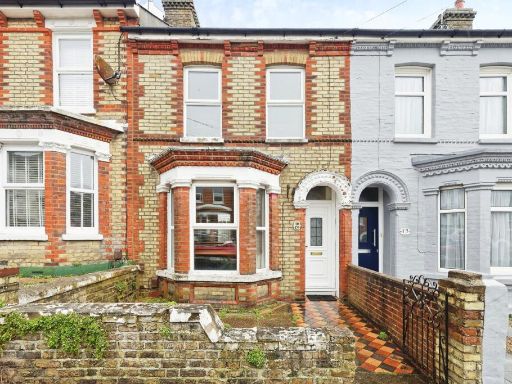 3 bedroom terraced house for sale in Church Road, Dover, Kent, CT17 — £240,000 • 3 bed • 1 bath • 966 ft²
3 bedroom terraced house for sale in Church Road, Dover, Kent, CT17 — £240,000 • 3 bed • 1 bath • 966 ft²




