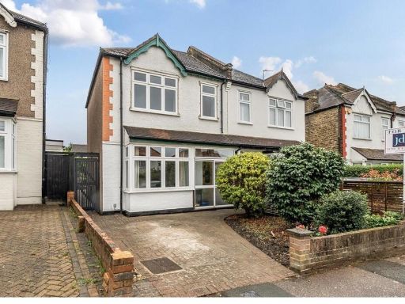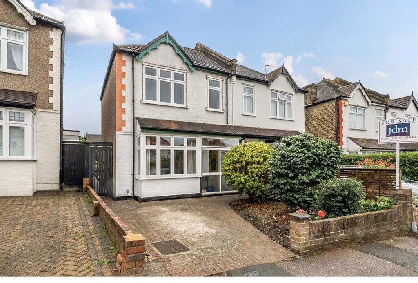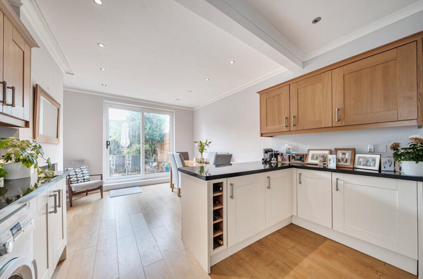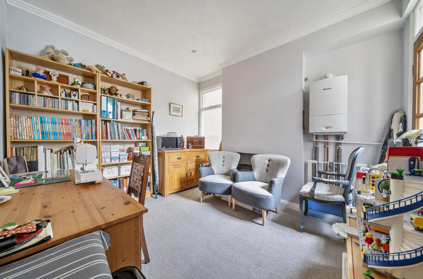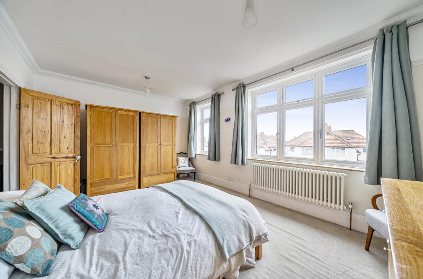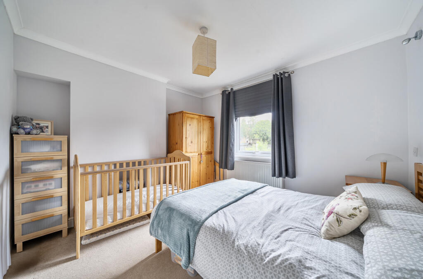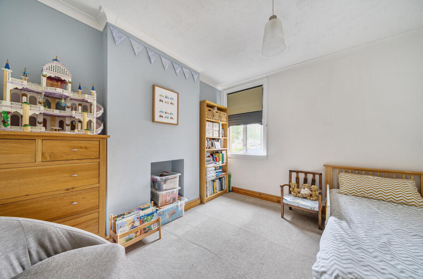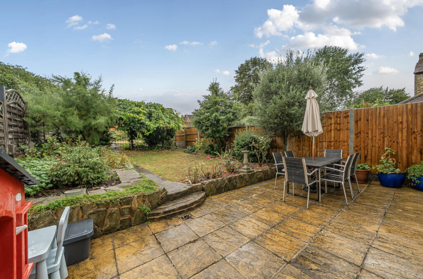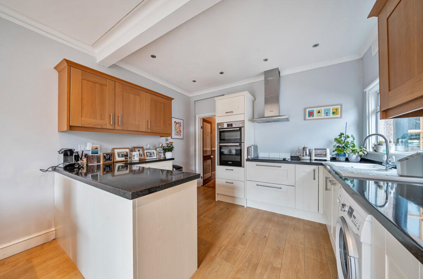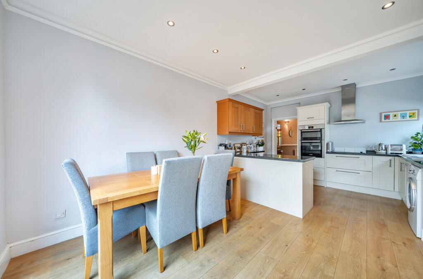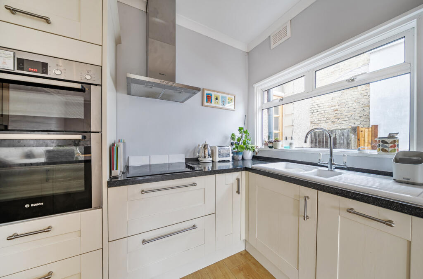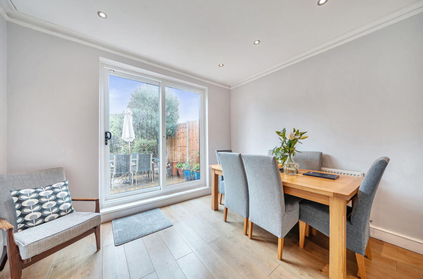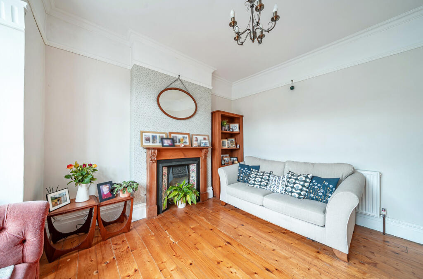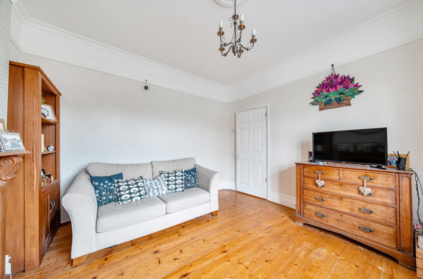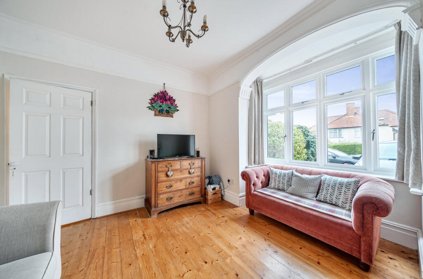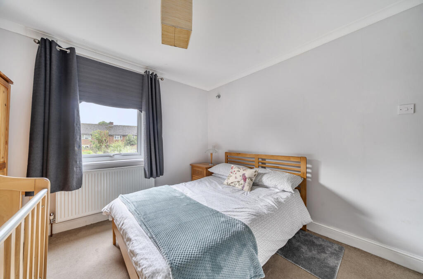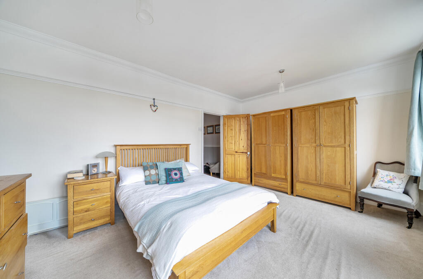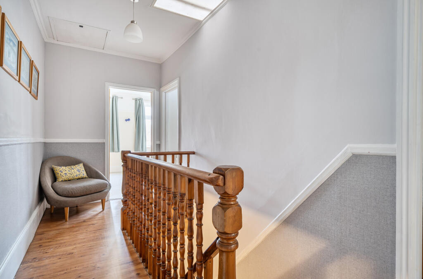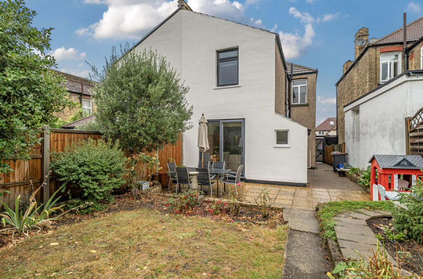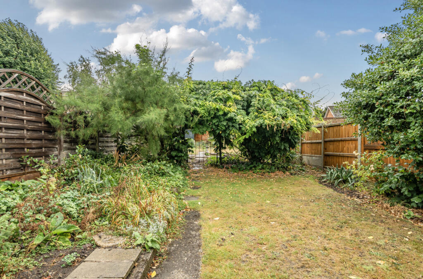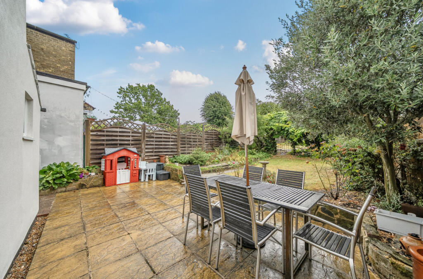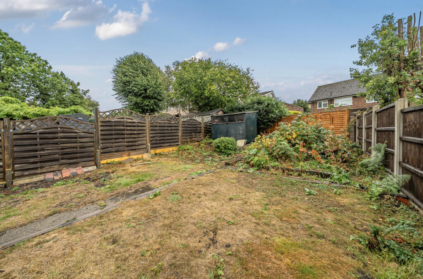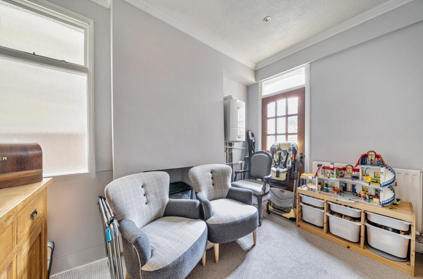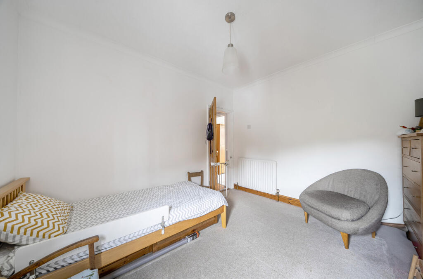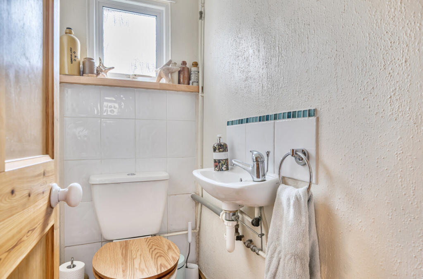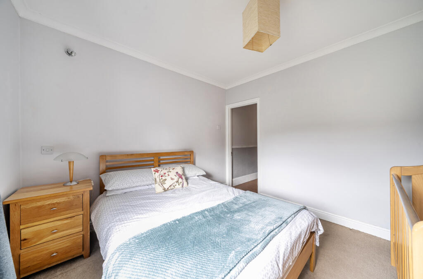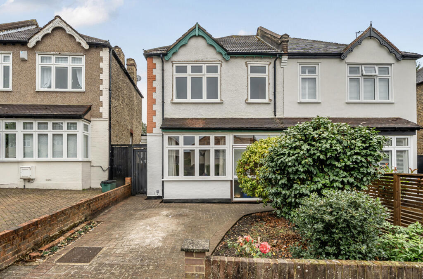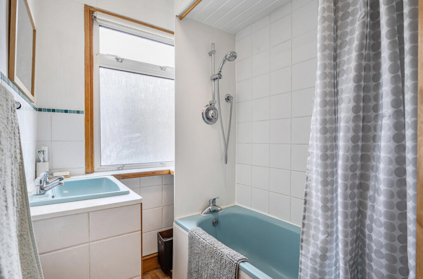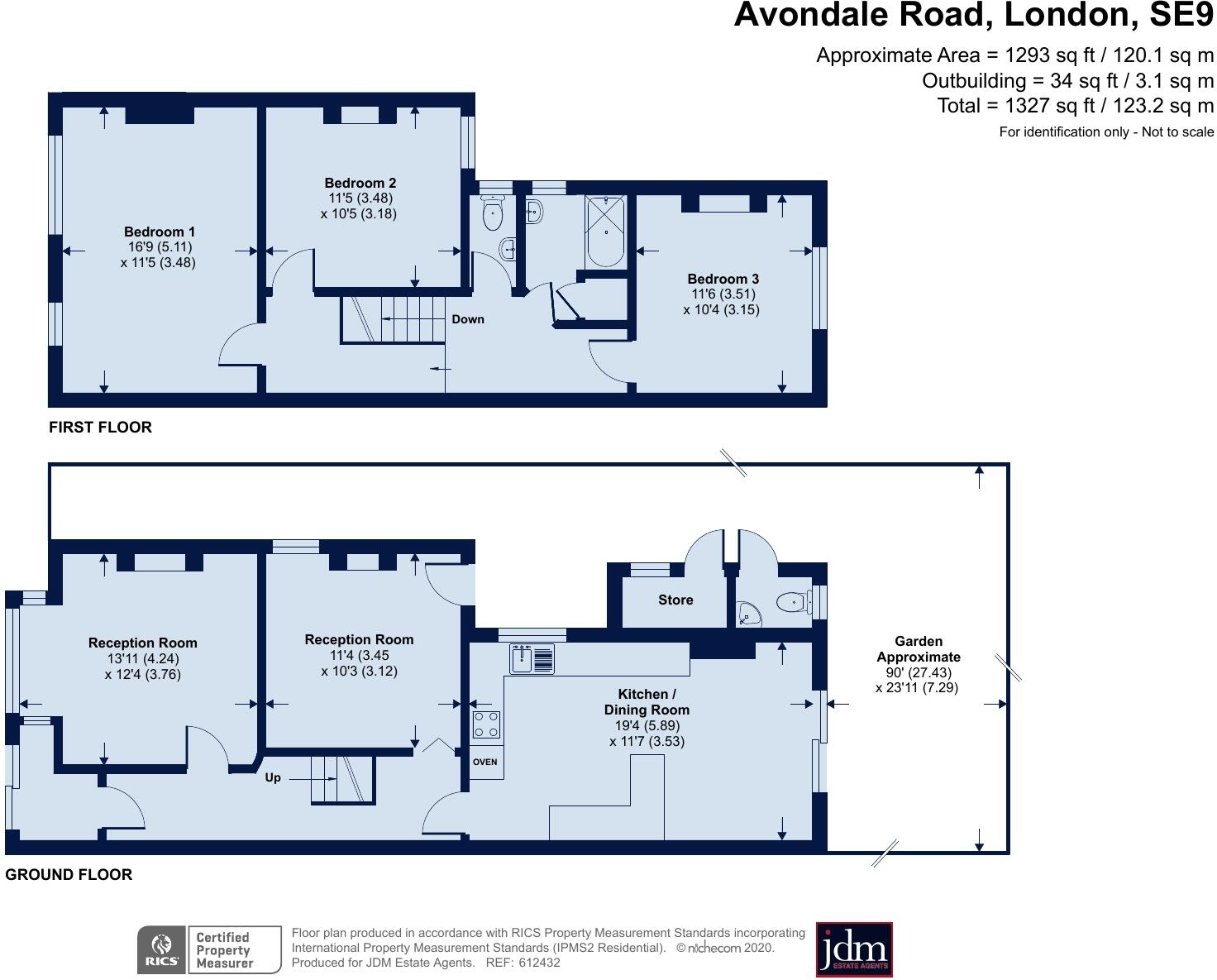Summary - 17 AVONDALE ROAD LONDON SE9 4SN
3 bed 1 bath Semi-Detached
Spacious 3-bed Edwardian with a large south garden and strong commuting links.
Three double bedrooms with generous principal bedroom
Large 223 sq ft kitchen-diner — central family hub
South-facing c.90ft rear garden; patio and lawn
Block-paved driveway with off-street parking for 1–2 cars
Period features: cornices, bay arch, cast-iron fireplace
Solid brick walls with no known insulation (may need upgrading)
One bathroom plus separate WC — may be limited for three doubles
Council tax above average; glazing install date unknown
This attractive Edwardian semi-detached house on Avondale Road offers spacious family living with enduring period character and a large south-facing garden. The house is arranged over two floors with three genuine double bedrooms, generous reception space and a notably large 223 sq ft kitchen-dining room that works well for everyday family life and entertaining. A block-paved driveway provides convenient off-street parking and gated side access leads to the long rear garden, around 90ft, ideal for children and summer dining.
Period detail is a clear strength: decorative cornices, picture rails, original front door, a cast-iron fireplace and a bay arch lend character and kerb appeal. The modern kitchen and wood floors add contemporary comfort while maintaining the home’s original charm. The property sits in a quiet residential street about 0.6 miles (c.14-minute walk) from Mottingham station, with several good schools within a mile — a practical location for commuting families.
Buyers should note a few practical points. The house has solid brick walls (as built) with no known cavity insulation, and the glazing install date is unknown — both may mean further insulation or energy-efficiency improvements are desirable. There is one family bathroom plus a separate WC, which may feel limited for three double bedrooms. Council tax is above average. Any extension (rear or loft) would be subject to planning permission and is not guaranteed.
Overall, this freehold Edwardian home will suit growing families seeking a well-proportioned, characterful house with a sizeable south-facing garden and good transport links. It offers immediate liveability with scope to improve energy performance and increase living space if desired.
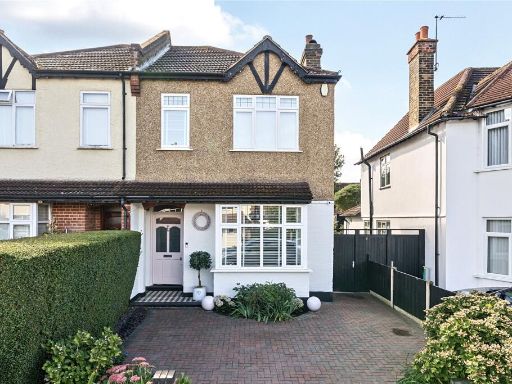 4 bedroom semi-detached house for sale in Avondale Road, London, SE9 — £825,000 • 4 bed • 2 bath • 1341 ft²
4 bedroom semi-detached house for sale in Avondale Road, London, SE9 — £825,000 • 4 bed • 2 bath • 1341 ft²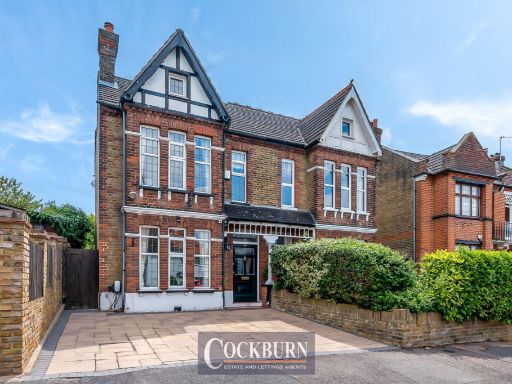 4 bedroom semi-detached house for sale in Avondale Road, Mottingham, SE9 — £830,000 • 4 bed • 2 bath • 1554 ft²
4 bedroom semi-detached house for sale in Avondale Road, Mottingham, SE9 — £830,000 • 4 bed • 2 bath • 1554 ft²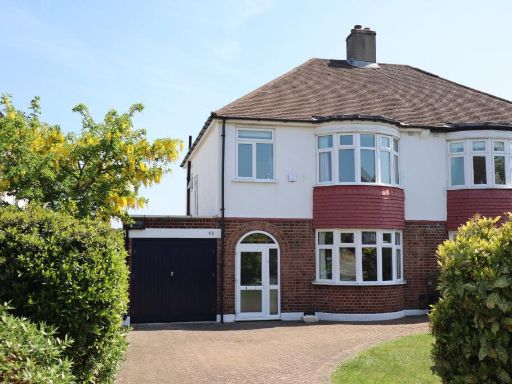 3 bedroom semi-detached house for sale in Chapel Farm Road, Mottingham, London, SE9 — £700,000 • 3 bed • 1 bath • 1233 ft²
3 bedroom semi-detached house for sale in Chapel Farm Road, Mottingham, London, SE9 — £700,000 • 3 bed • 1 bath • 1233 ft²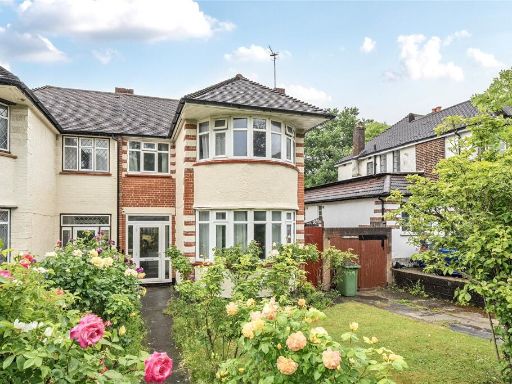 3 bedroom semi-detached house for sale in Sidcup Road, London, SE9 — £525,000 • 3 bed • 1 bath • 900 ft²
3 bedroom semi-detached house for sale in Sidcup Road, London, SE9 — £525,000 • 3 bed • 1 bath • 900 ft²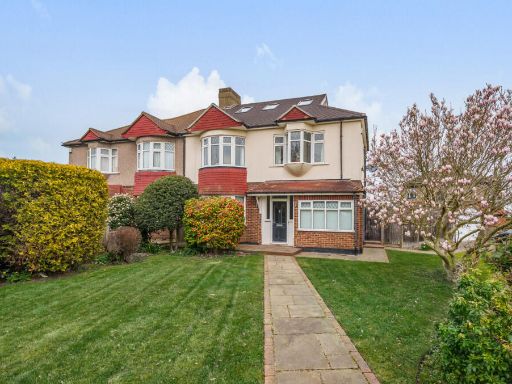 5 bedroom semi-detached house for sale in Birbetts Road, London, SE9 — £825,000 • 5 bed • 2 bath • 2241 ft²
5 bedroom semi-detached house for sale in Birbetts Road, London, SE9 — £825,000 • 5 bed • 2 bath • 2241 ft²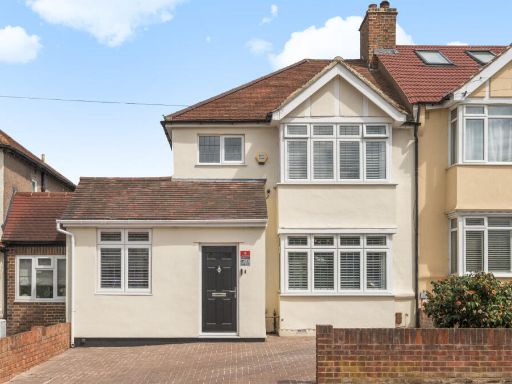 3 bedroom semi-detached house for sale in Elmhurst Road, London, SE9 — £650,000 • 3 bed • 1 bath • 1424 ft²
3 bedroom semi-detached house for sale in Elmhurst Road, London, SE9 — £650,000 • 3 bed • 1 bath • 1424 ft²

























































